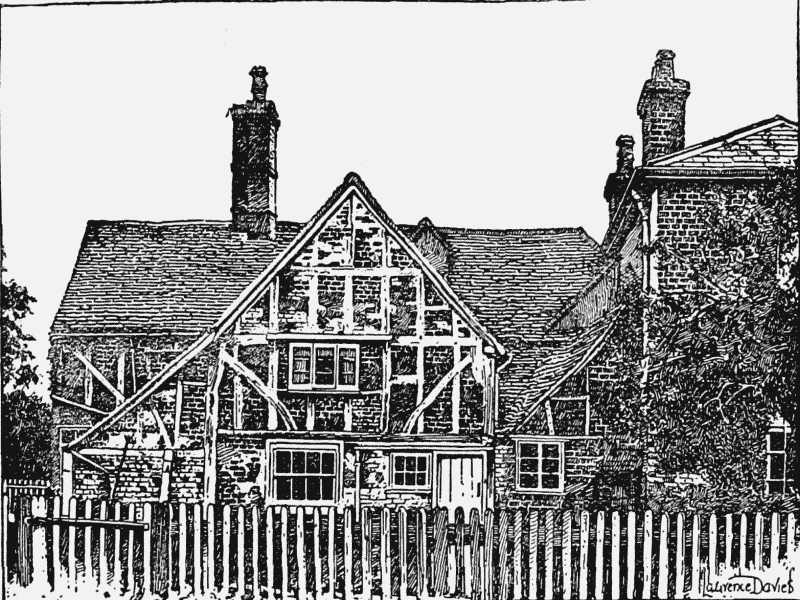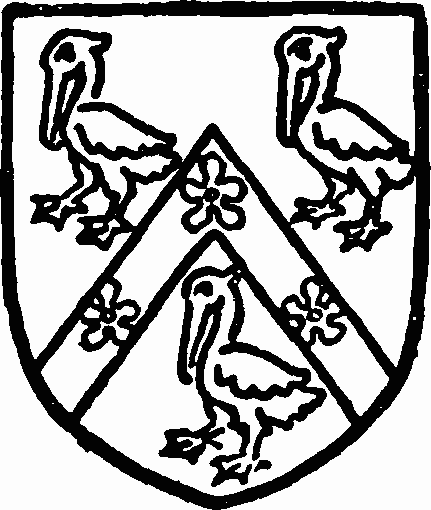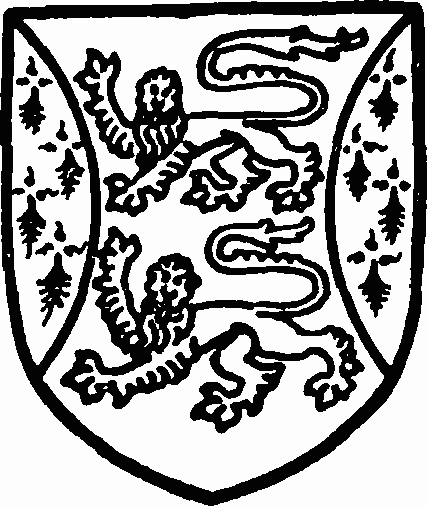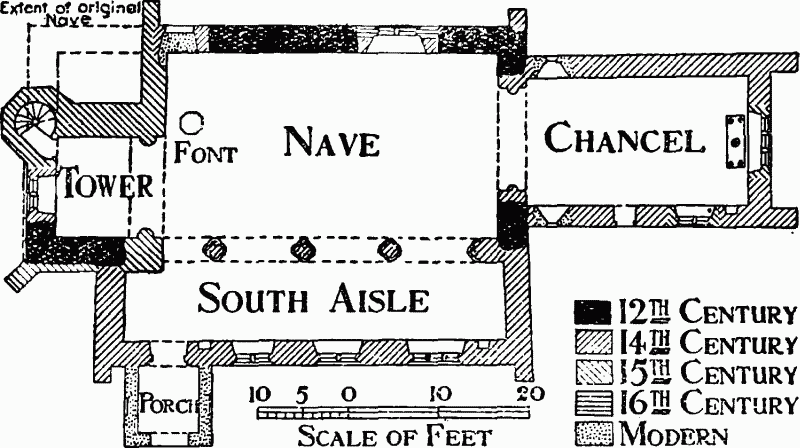A History of the County of Buckingham: Volume 4. Originally published by Victoria County History, London, 1927.
This free content was digitised by double rekeying. All rights reserved.
'Parishes : Astwood', in A History of the County of Buckingham: Volume 4, ed. William Page (London, 1927), British History Online https://www.british-history.ac.uk/vch/bucks/vol4/pp270-274 [accessed 30 April 2025].
'Parishes : Astwood', in A History of the County of Buckingham: Volume 4. Edited by William Page (London, 1927), British History Online, accessed April 30, 2025, https://www.british-history.ac.uk/vch/bucks/vol4/pp270-274.
"Parishes : Astwood". A History of the County of Buckingham: Volume 4. Ed. William Page (London, 1927), British History Online. Web. 30 April 2025. https://www.british-history.ac.uk/vch/bucks/vol4/pp270-274.
In this section
ASTWOOD
Estwod (xii cent.); Estwode (xiii, xiv cent.).
This parish covers 1,281 acres, of which 615 are arable and 564 permanent grass. (fn. 1) There are 28 acres of woods, Ramacre Wood, Wallace Wood, Snakes Meadow and Jacobs Wood being the names of small woods in the parish. The soil is strong clay, and the subsoil clay, the principal crops being wheat, beans, barley and oats. The slope of the ground varies little, being from 303 ft. to 324 ft. above the ordnance datum.
The village is small, and consists mainly of thatched cottages built round the green. At the west end of the green, in one of the prettiest churchyards in the county, is the parish church. Opposite the church porch is the base of an ancient stone cross. South of the church is the vicarage, an early 19th-century building. The house which it replaced has been described in a terrier of 1674 as containing 'four Bays of Building covered with Straw.' (fn. 2) The Manor Farm, near the Vicarage, stands on the site of the ancient manor-house of Astwood, a large and important building pulled down some fifty years since, (fn. 3) which was the seat of John Thurloe in 1674 and of subsequent lords of the manor. (fn. 4) A yet more important seat in this parish was that of Astwood Bury in the north, which was pulled down in 1799, the moat and dovehouse, the latter now a cottage, alone remaining to mark its site at the present day. (fn. 5) This building was said to have been begun by the Zouches, continued by the Norwoods, and so improved by William Lowndes that Willis, writing c. 1755, says, 'it may be reported one of the best old seats in the county.' (fn. 6) Bury Farm and the old house at Green Valley Farm are 17th-century houses of half-timber, with brick filling and tiled roofs. Besides the homestead moat at Bury Farm, there is also a small quadrangular moat in Astwood. (fn. 7)

Bury Farm, Astwood
In 1672 the house of Robert Seabrook of Astwood was licensed for congregational worship. (fn. 8) An Independent chapel was erected in the parish in 1826, (fn. 9) and the present building dates from 1847.
The following place-names have been found:—Lewenscroft (xv cent.), (fn. 10) Bozeats, a messuage (xvi cent.), (fn. 11) Windmill field and Claypitts (xvii cent.). (fn. 12)
Manors
There is no mention of Astwood by name in the Survey of 1086, but it is likely that ASTWOOD BURY MANOR may be included in the unnamed fourhide manor which William Fitz Ansculf then held in Moulsoe Hundred. (fn. 13)
He was lord of Newport Pagnell (q.v.), head of the honour of Newport Pagnell, part of the barony of Dudley, of which Astwood Bury was held c. 1240 with Little Crawley. (fn. 14) The dependence of Astwood Bury on the manor of Newport Pagnell persisted into the 18th century. (fn. 15)
The earliest tenants known of Astwood Bury Manor are a family of Rokele or Rupella, who owned land in Essex (fn. 16) as well as in this county. In 1216 Robert de Rokele paid a heavy fine to the Crown to obtain the release of his sons Henry and Richard, and his nephew Colin, son of Nicholas de Tutham. (fn. 17) Between 1231 and 1232 one of the same name was disputing the right of Rose de Rokele and Godfrey de Rokele to part of a knight's fee in Astwood. (fn. 18) He apparently succeeded in acquiring the fee for which he is returned c. 1240. (fn. 19) It was probably his son Robert de Rokele who in 1281 conveyed a rent-charge of £12 on one messuage, 1 carucate of land, 14 acres of meadow, and 5 marks rent in Astwood to John le Usser for his life. (fn. 20) Robert de Rokele still held in 1302–3, (fn. 21) but by 1306 had been succeeded by his son and heir Robert de Rokele, who in that year quitclaimed various lands to his tenants in Astwood. (fn. 22) Robert de Rokele is returned for the vill in 1316, (fn. 23) in 1322 and 1323, (fn. 24) but it was probably a descendant of the same name who in 1345 made a settlement of the manor (here so-called for the first time) to the use of Thomas de Shelton and Alice his wife for their joint lives. (fn. 25) Thomas de Shelton is accordingly returned in the feudal assessment of the following year. (fn. 26) A change occurs in the ownership of this manor between 1346 and 1390, at which date it was the property of Thomas Pever and Margery his wife. (fn. 27) They then conveyed it by fine to John de Lincoln, Richard Albon and others, to the use of Richard Albon. (fn. 28) Like Lavendon Manor (q.v.), Astwood Bury was retained by the Pever and Zouche families, until John Lord Zouche was attainted after Bosworth, and in 1487 Astwood is described as the property of Philip Curtis. (fn. 29) On the reversal of the attainder in 1495, (fn. 30) Astwood was restored to the Zouches, and by them retained until 1538, when John, son of the last-mentioned Lord Zouche, alienated the manor to Edward Hazlewood, (fn. 31) who two years later transferred it to Thomas Norwood. (fn. 32) In 1575 he combined with his sons Nicholas, John, Thomas and William Norwood to make a settlement of the manor on John Norwood, his wife Anne and their children. (fn. 33) Thomas Norwood, senior, died in February 1587–8, being predeceased by John, and Astwood Manor then passed to Tyringham, son of John Norwood, twelve years of age. (fn. 34) In 1598 Tyringham, together with Thomas Catesby and Anne his wife (possibly widow of John Norwood), settled the manor by fine on Anthony Tyringham and others. (fn. 35) Tyringham Norwood received royal licence to enter into the manor in 1606, (fn. 36) and retained possession until 1621, when, together with his wife Anne and his son Anthony Norwood, (fn. 37) he finally alienated Astwood Bury to Samuel Cranmer, (fn. 38) a collateral descendant of the famous archbishop. (fn. 39) He died seised of the manor in 1640, having previously settled it on his son Caesar, then only six years of age. (fn. 40) Caesar Cranmer, who was knighted in 1677, (fn. 41) acquired considerable property under the will of his uncle Sir Henry Wood, dated 1676, (fn. 42) and took the name of Wood. (fn. 43) He made various settlements of the manor between 1683 and 1685, (fn. 44) finally mortgaging it to Sarah dowager Duchess of Somerset, wife of Lord Coleraine. (fn. 45) She died in 1692, (fn. 46) and by her will bequeathed all her right in Astwood to the Honourable Langham Booth, younger son of Henry, first Earl of Warrington. (fn. 47) His trustees foreclosed in or about the year 1704, (fn. 48) and Astwood Bury Manor passed to Langham Booth, who in 1715 alienated the property to Charles Hosier and others on behalf of William Lowndes, (fn. 49) son of William Lowndes of Winslow. (fn. 50) William Lowndes, junior, resided at Astwood Bury until his death, which took place in 1775 in the eighty-eighth year of his age. (fn. 51) It next passed to his grandson, William Lowndes-Stone, (fn. 52) whose descendant, Miss Lowndes-Stone, held in the middle of the 19th century. (fn. 53) The property appears to be at present vested in Mr. Benjamin Howkins of Bromham, Bedfordshire.

Cranmer. Argent a cheveron azure between three pelicans sable with three cinqfoils or on the cheveron.
A second property in Astwood called ASTWOOD MANOR was evidently included in 1086 in the 2½ hides ¾ virgate belonging to the Bishop of Coutances in Tyringham, (fn. 54) of which 'vill' it was reckoned a hamlet in 1284–6, the service of one fee being demanded from both 'vill' and hamlet in conjunction with Lower Filgrave. (fn. 55) With Tyringham it was attached to the honour of Newport, the first mention of the overlordship being found in 1274, (fn. 56) and the last in 1624. (fn. 57)
The Tyringham portion of this holding became the manor of Filgrave (q.v.) with which the Astwood property passed to the Tyringhams, the first John de Tyringham or Giffard dying c. 1274 seised of a messuage, grange, rents and a wood called Pirney in Astwood. (fn. 58) Roger his son held here in 1284–6, (fn. 59) and another Roger de Tyringham in 1323, (fn. 60) but between their ownership the fee seems to have been for some years in possession of Robert Dakeney, who is returned for the aid in 1302–3, (fn. 61) and whose name appears as witnessing charters in Astwood for the year 1306. (fn. 62) In 1346 John Talworth was said to hold this fee in Astwood, (fn. 63) and for the next century and more its history is very obscure. It may have been in possession of the Tappe family, who certainly owned land in the parish in the 14th and 15th centuries, and this suggestion is borne out by the fact that there was a small wood called Tappes within the manor in 1610. (fn. 64) Thomas Tappe leased lands here to John Breteyn in 1436, (fn. 65) and in 1463 Sir John Twe of Bedford quitclaimed land in Astwood to John Asteye alias Tappe, son and heir of the above Thomas. (fn. 66) It next passed to the Ingleton family, lords of Thornton Manor (q.v.), and by the marriage of Jane daughter and heir of Robert Ingleton to Humphrey Tyrell (fn. 67) was acquired by the latter family. Jane Tyrell died in 1557 seised of the manor of Astwood, having previously made various settlements on her son George. (fn. 68) At the time of her death she was the wife of Alexander St. John. In 1558 George Tyrell and Eleanor his wife alienated Astwood Manor to Richard Chibnale, (fn. 69) whose family had been settled in the parish for at least a generation, as appears from a brass in the church to the memory of Thomas Chibnale and his wives bearing date 1534. (fn. 70) Richard Chibnale, possibly son of the above Richard, made a settlement of the manor in 1592, (fn. 71) and died seised in 1607, when Astwood passed to Godfrey his son and heir. (fn. 72) Godfrey Chibnale was holding the manor in 1620, (fn. 73) but died in 1624, when he was succeeded by his son Thomas Chibnale, (fn. 74) who held in 1648. (fn. 75) In 1665 Thomas Chibnale made a settlement of Astwood on John Trevor and John Upton, (fn. 76) according to Willis, in trust for John Thurloe, (fn. 77) whose name certainly appears as defendant in a recovery of 1671, (fn. 78) and as vouchee in 1674, in which year he appears to have acquired full possession. (fn. 79) John Thurloe was not, as stated by Willis and others, Cromwell's celebrated minister of that name, for he died in 1668 (fn. 80) (before the alienation of Astwood took place), but possibly his son. John Thurloe left a daughter Anne, married to Francis Brace, who held the manor in 1713, when as a widow with her son John Thurloe Brace and other members of the Brace family she settled Astwood on Edward Carteret and John Hamilton. (fn. 81) John Thurloe Brace was still holding Astwood in 1735, as various documents testify, (fn. 82) but sold it shortly afterwards to the executors of Thomas Trevor, first Baron Trevor of Bromham. (fn. 83) His son Robert Viscount Hampden was in possession in 1776, (fn. 84) and left Astwood to a relative, Robert Trevor, ReceiverGeneral, who inherited in 1783 (fn. 85) and held in 1793. (fn. 86) In 1803 Astwood Manor (fn. 87) was purchased by Thomas David Boswell, M.D., (fn. 88) a representative of whose family, John Irvine Boswell, is at present lord of this manor.

Chibnale. Azure two lions passant or between two flaunches ermine.
Church
The church of ST. PETER consists of a chancel measuring internally 24 ft. 6 in. by 14 ft. 3 in., nave 37 ft. by 20 ft. 6 in., south aisle 42 ft. 6 in. by 8 ft. 6 in., west tower 11 ft. by 8 ft. 2 in., and south porch. It is built of rubble with stone dressings and is coated with cement; the roofs of the chancel and porch are covered with tiles and those of the nave and aisle with lead.
The nave probably dates from the 12th century, and must have originally extended to the west wall of the present tower, forming a rectangle completed by the dotted lines on the adjoining plan; the thickness of the original walls would indicate this period, and fragments of moulded stonework of about 1200, including nail-head ornament, are built into the upper part of the tower. During the 14th century the present chancel was built and the south aisle added, and early in the 15th century the tower was constructed at the south-west angle of the nave, into which it projected, cutting off the north-west angle and part of the south arcade. Early in the 16th century the clearstory was added to the nave, and the nave and aisle were reroofed and provided with embattled parapets. The porch is modern, but some old stones have been re-used in the entrance archway.
The east window of the chancel, of three cinquefoiled lights with vertical tracery in a pointed head, was inserted in the 15th century, and at the east end of the south wall is a window of the same period, of two trefoiled lights with tracery in a square head. On the sill of the latter a stone containing a 14th-century piscina bowl has been reset, and immediately to the east of the window is a locker which is probably original. The north wall is pierced only by a modern cinquefoiled light placed near the west end. Opposite to it in the south wall is a similar light, and between this and the eastern window is an original priest's doorway with a pointed head. The pointed chancel arch, which also dates from the 14th century, is of two chamfered orders, the outer continuousand the inner supported by half-round responds with moulded capitals and bases. The trussed rafter roof of the chancel is modern.
The nave opens to the aisle on the south by a mid14th-century arcade of four pointed arches supported by quatrefoil pillars with moulded capitals and bases; the east respond repeats the half-plan of the pillars, but the west respond and a large portion of the westernmost arch are absorbed by the tower, which projects into the arcade at this point. The only window on the north, which is of two plain lights with a square head is a 16th-century insertion in a 14th-century opening, the internal jambs and reararch of which remain; at the west end of the wall, and partly encroached upon by the 15th-century work, is a pointed doorway of the 14th century which was blocked not long since. The early 15thcentury tower arch at the west end of the nave is pointed and has semi-octagonal responds with moulded capitals and bases. The clearstory has three early 16th-century windows on either side, each of three pointed lights in a four-centred head, and the lowpitched roof of the nave is of the same period: it has heavy cambered beams, intermediate rafters and purlins, all of which are moulded and divide the roof into large plastered panels.
Neither the east nor west wall of the south aisle is pierced, but on the south are three fine and wellpreserved windows of the mid-14th century, the eastern of three and the others of two lights, with flowing tracery in pointed heads; to the east of the large window is a trefoiled piscina with a sexfoil bowl. The south doorway, which retains an old door with mediaeval hinges, has a pointed head of two orders, the inner continuous and the outer supported by shafts; it has been much defaced and is now coated with cement, while the lower parts of the original jambs have been destroyed. Immediately to the east of the doorway inside is a triangular-headed stoup, now without a bowl. The lean-to roof of the aisle is of similar date and character to the nave roof.
The tower is of three stages with an embattled parapet, and has an unusually large stair turret at the northwest, which, with a diagonal buttress at the south-west, rises through two stages. The south-west angle of the original nave was used for the west and south walls of the lower stage, the other walls being formed within the nave itself, thus cutting off entirely the north-west angle, the stonework of which was doubtless re-used in the new work. A 14th-century window, probably one of two, had been inserted in the west wall of the old nave, and so, while the south wall was strengthened from the foundation, the west wall with its window was retained intact, the necessary additional thickness being procured above the window by a pointed arch of slight projection which spans the space between the turret and buttress. The window is of two trefoiled lights with flowing tracery in a pointed head, and being on the north side of the arched space a cement label has been added at a late date on the south to secure symmetry by suggesting another window. There is a single light in the west wall of the second stage, and the bell-chamber is lighted on each of the north, west, and south sides by an early 15th-century window of two trefoiled lights with tracery in a pointed head and on the east by a squareheaded window of two cinquefoiled lights, inserted about 1500.
The font, which dates from the late 14th century, has an octagonal bowl and a square panelled stem with angle shafts; three sides of the stem are carved and on the south is a representation of the Stafford knot. On the east wall of the aisle are the brass figures of Thomas Chibnale, who died in 1534, in fur-lined gown, and Emma and Alice his wives, with inscription, symbols of the evangelists St. Matthew and St. Luke, and the verse 'Cur caro letatur dum vermibus esca paratur | Terre terra datur caro nascitur ut moriatur | Terram terra tegat demon peccata resumat | mundus res habeat spiritus alta petat'; the stone slab from which these brasses were taken is on the floor at this end of the aisle. There is also a small brass inscription on the north wall of the nave near the pulpit to Roger Keston (d. 1409). On the north wall of the chancel are marble monuments to William Lowndes of Astwood Bury (d. 1775), who was the son of William Lowndes of Winslow, Bucks., Secretary of the Treasury under William III, Anne, and George I, with a medallion portrait and shield of arms; to Margaret wife of William Lowndes of Astwood Bury (d. 1764); and to Samuel Cranmer (d. 1640), who 'descended in a direct line from Richard Cranmer, second sonn of John Cranmer, elder brother to Thomas Arch Bishop of Canterbury,' his second wife Mary (Wood) (d. 1684), and Caesar Wood alias Cranmer (d. 1685), who erected the monument. On the chancel floor are 18th-century slabs to members of the Lowndes family, and to Thomas Layton (d. 1723) and Elizabeth his wife (d. 1757). The communion table, the communion rails now under the chancel arch, and a carved chair in the chancel all date from the 17th century, while a panelled chest with carved front at the east end of the aisle and some panelling re-used in the aisle pews are of the same period. Four benches and parts of others of about 1500, with moulded rails and panelled ends, are incorporated in the seating of the nave.

Plan Of Astwood Church
The tower contains a ring of three bells: the treble, inscribed 'Sancta Katerina Ora Pro Nobis,' and the second 'Sit Nomen Domini Benedictum,' are both by John Walgrave and date from the early 15th century; the tenor, inscribed 'God Save Our King 1631. I.K.,' is by James Keene.
The communion plate consists of a cup and cover paten dating originally from the Elizabethan period, though the bowl of the cup and the paten have been altered at a later date, the latter having been restamped in 1827; a pewter flagon and paten of the 18th century; a plated cup; and a knife and fork with silver handles.
The registers before 1812 are as follows: (i) an unbound volume of all entries 1666 to 1688; (ii) all entries 1689 to 1712; (iii) all entries 1726 to 1758; (iv) baptisms and burials 1761 to 1812; (v) marriages 1754 to 1775; (vi) marriages 1776 to 1824.
Advowson
The earliest mention that has been found of Astwood Church concerns the grant by Fulk Paynel, lord of Newport Pagnell, who flourished in the reign of Henry I, of Astwood Church and chapel to Tickford Priory. (fn. 89) Numerous references are subsequently found to the prior's exercise of the right of presentation, (fn. 90) until Tickford was dissolved in 1524 in order that its revenues might go to the support of Cardinal Wolsey's new college. (fn. 91) In 1526 Wolsey received grant of appropriation of Astwood among other spiritualities of the priory, (fn. 92) and the advowson appears in the list of endowments conveyed to the dean and canons of the college in the same year. (fn. 93) Cardinal Wolsey presented in 1527, (fn. 94) but after his fall in 1529 the endowments of the college were forfeited. (fn. 95) In 1532 it was refounded by the king under the name of Henry the Eighth's College, (fn. 96) to which in the Valor the church is said to owe an annual pension of 40s. (fn. 97) The college was once more surrendered to the Crown in 1545 (fn. 98) and the advowson of Astwood has remained in royal custody, (fn. 99) the living being at the present day in the hands of the Lord Chancellor.
In 1587 the rectory was temporarily granted to Charles Bagehot and Bartholomew Yardley. (fn. 100) At the beginning of the 19th century the great tithes were owned by Robert Trevor, lord of Astwood Manor. (fn. 101)
Charities
It appears from a paper in the custody of the churchwardens that Clara Lowndes by her will dated 17 July 1793 gave £5 per annum for ten poor people. The endowment now consists of £166 13s. 4d. consols with the official trustees, producing £4 3s. 4d. yearly, which is divided equally at Easter among ten poor persons.