A History of the County of Buckingham: Volume 4. Originally published by Victoria County History, London, 1927.
This free content was digitised by double rekeying. All rights reserved.
'Parishes : Hanslope with Castle Thorpe', in A History of the County of Buckingham: Volume 4, ed. William Page (London, 1927), British History Online https://www.british-history.ac.uk/vch/bucks/vol4/pp348-362 [accessed 30 April 2025].
'Parishes : Hanslope with Castle Thorpe', in A History of the County of Buckingham: Volume 4. Edited by William Page (London, 1927), British History Online, accessed April 30, 2025, https://www.british-history.ac.uk/vch/bucks/vol4/pp348-362.
"Parishes : Hanslope with Castle Thorpe". A History of the County of Buckingham: Volume 4. Ed. William Page (London, 1927), British History Online. Web. 30 April 2025. https://www.british-history.ac.uk/vch/bucks/vol4/pp348-362.
In this section
HANSLOPE with CASTLE THORPE
Hammescle, Hanslepe, Anslepe (xi cent.); Hameslepe (xiii cent.); Hamslape (xiii, xiv cent.); Hanslopp (xv cent.); Hanslap, Anslope (xvi cent.); Hanslape (xix cent.).
This parish covers 5,800 acres, of which 1,935 are arable, 2,973 permanent grass and 290 woods and plantations. (fn. 1) The land varies between 404 ft. above the ordnance datum in the north and 225 ft. in the west of the parish near the River Tove, which here separates it from Northamptonshire. The soil is mixed; the subsoil, stone, gravel and clay, and the chief crops are wheat, barley and roots. In the early 19th century Hanslope was noted for the manufacture of very fine lace, (fn. 2) and the making of pillow lace gave employment to about 500 women and children in 1862. (fn. 3)
The London and North-Western railway runs through the western part of this parish. The village is fairly central and the church stands in a large churchyard in the south-east end of the village, called Church End. (fn. 4) The spire, notable for its height and as being an uncommon feature in Buckinghamshire, fell on 23 June 1804 in 'the most tremendous storm of thunder and lightning ever remembered by the oldest inhabitant.' (fn. 5) Rectory Farm, an early 17thcentury house much altered and added to in the modern period, with traces of a moat to the southeast, lies to the south of the church with the vicarage to the north-west. There are two Baptist chapels, one of which is now closed, and a Wesleyan chapel. The Green Man Inn and some of the houses and cottages in the main street are of the 17th century. Barnwell's Buildings, on the west of this street, form part of the feoffee estate of which Isabel Barnwell was one of the donors. References to her family in Hanslope occur in the 16th century. (fn. 6)
Park Road leads south-east from the church past Ivy Farm, where there is part of a homestead moat, (fn. 7) to Hanslope Park, the seat of Mrs. Watts. The house is a large stone mansion, built by Basil Brent at the end of the 17th century, (fn. 8) and the park extends over 322 acres and contains two small ponds. There is a quarry in the east of the park and an old gravel-pit to the south. The house on Manor Farm, to the west of Hanslope Park, was built in the 17th century, but the east wing is of the 18th century, and part of the present house is later still. A quarter of a mile south of it is Bullington End. Tathall End (Thotehall, xiii cent.; Tothall, Tothill, xvi cent.) is a mile east from Hanslope Church. The farm-house is a 17th-century building and the dovecote is dated 1602. A short distance to the south of the farm there is another 17th-century house, facing the Greyhound Inn. The stables and outhouses of a mansion which had formerly stood in Tathall End were taken down in the middle of the 19th century. (fn. 9) Green End, where there is a late 16th or early 17th-century farmhouse, (fn. 10) and Hungate End, other districts in this parish, are respectively a quarter of a mile and a mile west of Hanslope Church. Half a mile north-west of Hungate End is Pindon End with Pindon Manor, a two-storied stone house with the date 1656 on a gable at the back. This house was the seat of the Chapman family in the 17th and 18th centuries. (fn. 11) Long Street End, a mile eastward from Pindon End, is a detached part of the village of Hanslope straggling for about a mile along the main road continuous with the High Street and leading north-west to Hartwell in Northamptonshire. Between Long Street End and the village are the Halfway houses and Stocking Green with a farm and school. Salcey Green, formerly part of Salcey Forest, is in the north-east of the parish. It was excluded with Stocking Green and other commons called Blogs and Tipple Greens from the Inclosure Act for Hanslope in 1778. (fn. 12) The excluded lands, estimated at 260 acres, were, however, inclosed in 1803 (fn. 13) and an award made concerning them in 1804. (fn. 14)
A small portion of Hanslope parish, extending into Northamptonshire, was transferred to Hartwell parish in that county by an Order of the Local Government Board dated 15 October 1894, in confirmation of an order of a Joint Committee of the Buckinghamshire and Northamptonshire County Councils
Castle Thorpe (Castelthorp or trop of Hanslope, xiv cent.; Castelthorpe, xvi cent.; Castle Thrupp, xvi, xvii cent.; Thrup, Thurpe, xvii cent.) is a separate civil parish, but ecclesiastically part of Hanslope. Its area is 1,372 acres, nearly half of which is arable, the remainder being laid down in pasture. (fn. 15) The village of Castle Thorpe contains some 17thcentury stone cottages, a school and a Wesleyan chapel. North of the village is Castle Hill, the site of the castle of Hanslope. The church stands at the south-east corner of this site; near by, to the west, was 'the castle-yard where the castle stood,' included in the lease of 1583 under which Richard Troughton was holding in 1608. (fn. 16) The mansion-house occupied by Sir Peter Tyrell in 1703 adjoined the castleyard, (fn. 17) but the greater part had been taken down and the remainder converted into a farm-house before 1799. (fn. 18) This building, which is now called Castle Yard and has been converted into tenements, is mainly of early 17th-century date. On the first floor of the gabled south wing is a five-light window with moulded wood mullions and transom.
Castle Thorpe is one of the rare instances in which inclosures were made on Crown lands in the early 16th century. (fn. 19) The Inclosure Act for the parish was passed in 1793. (fn. 20)
Prehistoric (fn. 21) and Romano-British (fn. 22) ornaments and coins have been found in Castle Thorpe.
The following place-names have been found in Hanslope: Godwinscroft, (fn. 23) Sotesmor (fn. 24) (xiii cent.); Gayne Stoking, Zeneleys Wykes (fn. 25) (xiv cent.); Kingewelle Meadow, Ravenesfield in Birchmoreland, Prestescroft (fn. 26) (xv cent.); London's Close, Dastyns in Tathall End (fn. 27) (xvi cent.); Palefield in Bullingdon End, (fn. 28) Breechfield, Ladyland Close, (fn. 29) Haldons and Rubens Closes, Millholmeford, (fn. 30) Rothesland, le Breede in Long Street End, (fn. 31) Filpotmore, Embersland, Dolemead, (fn. 32) Wigland, (fn. 33) the Blickside, (fn. 34) Syenter's Croft, (fn. 35) French Close in Green End, (fn. 36) Upstreet, (fn. 37) Ruben's Hook (fn. 38) (xvii cent.); Cocks Grove, Broggsland (fn. 39) (xviii cent.).
In Castle Thorpe the following names occur: the Chequer, (fn. 40) Bridgefield, the Long Mannells (fn. 41) (xvii cent.); Little Bullington Ground, Shayling, Tutts, Accridge, Hanwell, Stockings Postern, Blog's Lawn (fn. 42) (early xix cent.); Grimes' Spinney and Portway Lane (xx cent.).
Castle and Honour
Hanslope Castle was probably thrown up as a manorial stronghold in the 12th century by William Mauduit, an adherent of the Empress Maud. There are no traces of masonry on the site at Castle Thorpe, but considerable remains exist of the earthworks of a mount and bailey type of castle consisting of a mount with an inner and outer bailey. The plan of the defences is, however, much obliterated. In 1215 the castle was sacked and destroyed by Fawkes de Breauté, (fn. 43) to whom it was granted in the following year (fn. 44) but was never rebuilt. In 1292 William Beauchamp (see Hanslope Manor) obtained licence to make a wall of stone and lime round a garden court (viridarium) within his dwelling-house at Hanslope and to embattle it. (fn. 45) This fortified house and garden may have stood on part of the castle site or in the rectangular earthworks to the south-west of the castle mount where the railway station at Castle Thorpe now stands. (fn. 46)
Hanslope Castle was the caput of the small local honour of Hanslope sometimes called from the 12th and 13th-century holders the Mauduit barony (fn. 47) or fee. (fn. 48) It represented the Domesday fief of Winemar the Fleming, which lay principally in Hanslope, (fn. 49) but extended also into Northamptonshire, where it included small holdings in Cosgrove, Easton Maudit, Strixton, Ashton, and Easton Neston. (fn. 50) Winemar was succeeded in all his lands held in chief by Michael de Hanslope, (fn. 51) after whose death Henry I granted his honour and lands in marriage with his daughter, Maud de Hanslope, to William Mauduit. (fn. 52) They were evidently confiscated in Stephen's reign, but promised by Henry II before his accession to William Mauduit, together with the office of chamberlain of the Treasury (fn. 53) or Exchequer, which had been held by him in 1135 in succession to his father William and his elder brother, Robert Mauduit. (fn. 54) On the death of William Mauduit, Henry II confirmed Hanslope to his son William, as also the barony and chamberlaincy in England and Normandy. (fn. 55) He was holding Hanslope Honour in 1166 by the service of four and a half knights, (fn. 56) and presumably late in the century. (fn. 57) Robert Mauduit, who succeeded before 1196, (fn. 58) joined the barons against King John. (fn. 59) In 1215, as already stated, Hanslope Castle was destroyed by Fawkes de Breauté, to whom a grant of the site of the castle and of all the lands formerly held by William Mauduit was made in 1216. (fn. 60) In 1217 Hanslope Honour, formerly Robert Mauduit's, was granted to Henry de Brayboeuf, (fn. 61) but seems to have been afterwards restored to Robert Mauduit before his death about 1222. (fn. 62) He was succeeded by his son William, (fn. 63) who died about 1257, when his heir was his son Sir William Mauduit. (fn. 64) In 1263 he succeeded to the earldom of Warwick through his mother Alice, daughter of Waleran de Newburgh, the fourth earl. (fn. 65) From this time the fees of the honour of Hanslope are given under those of the earldom, references to the honour occurring until the middle of the 15th century. (fn. 66)
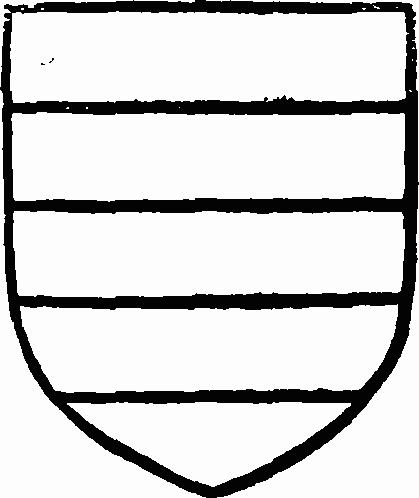
Mauduit of Hanslope. Argent two bars gules.
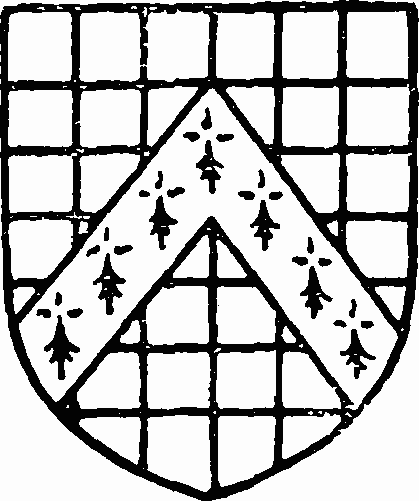
Newburgh. Checky or and azure a cheveron ermine.
Manors
Before the Conquest Aldene, King Edward's housecarl, held and could sell HANSLOPE. (fn. 67) In 1086 it was assessed at 10 hides and held by Winemar. (fn. 68) Part of it, varying from one fee to a fee and three-quarters, continued to be held in chief as parcel of the honour of Hanslope (fn. 69); the remainder was subinfeudated in part before 1166, (fn. 70) and wholly before the middle of the 13th century, (fn. 71) among various tenants who held in the vill of Hanslope of the honour but who gradually ceased to differ from free tenants within the manor. (fn. 72) The overlordship rights in Hanslope passed to the Crown in 1488 with the manor which in 1542 was attached to the newly-created honour of Grafton. (fn. 73) This connexion continued, (fn. 74) and is last mentioned in 1663. (fn. 75)
That part of the Domesday manor of Hanslope which was not subinfeudated was called Hanslope Manor. It descended with the honour (fn. 76) to Sir William Mauduit, who became Earl of Warwick in 1263. He died without issue about 1268, when his heir was William Beauchamp, son of his sister Isabel. (fn. 77) He held Hanslope Manor (fn. 78) until his death in 1298, when he was succeeded by his son Guy, (fn. 79) who died in 1315, leaving as heir an infant son Thomas. (fn. 80) Hanslope Manor was assigned in dower to Guy's widow Alice, (fn. 81) who died in 1324. (fn. 82) Thomas Beauchamp, Earl of Warwick, settled this manor in 1344 (fn. 83) and died in 1369. He was succeeded by his son Thomas, (fn. 84) who was imprisoned in the Tower for high treason in 1396, his estates being forfeited. (fn. 85) In 1397 Hanslope Manor was granted to Thomas Duke of Norfolk, (fn. 86) and after his forfeiture in 1398 to Edmund Duke of York. (fn. 87) Thomas Earl of Warwick was reinstated in all his possessions on the accession of Henry IV, (fn. 88) and dying in 1401 was succeeded by his son Richard. (fn. 89) In 1423 Hanslope Manor was settled on him and his second wife Isabel le Despencer, Countess of Worcester. (fn. 90) He died in April 1439 (fn. 91) and she a few months later. (fn. 92) Their son Henry succeeding, (fn. 93) was created Duke of Warwick in 1445, (fn. 94) and died in 1446, when the dukedom became extinct, but his other honours passed to his infant daughter Anne. (fn. 95) In 1447 Hanslope Manor was granted in dower to the Duke's widow Cecily, (fn. 96) who died in 1450, her daughter Anne Countess of Warwick having predeceased her. (fn. 97)
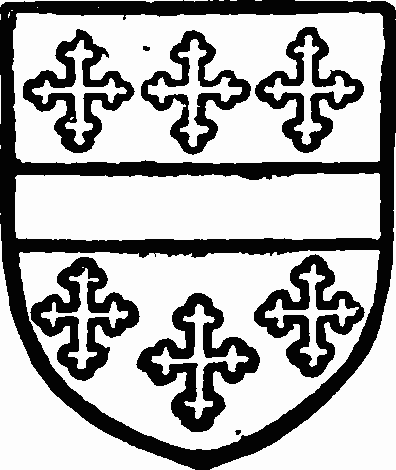
Beauchamp. Gules a fesse between six crosslets or.
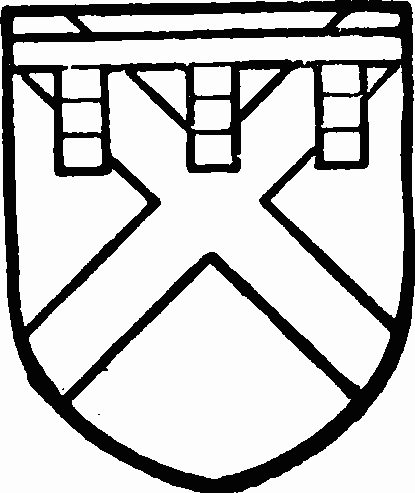
Nevill. Gules a saltire argent and a label gobony argent and azure.
This manor reverted to Richard Nevill and his wife Anne (sister of Henry Duke of Warwick), who had shortly before been created Earl and Countess of Warwick. (fn. 98) They made a settlement concerning part of it in 1466. (fn. 99) He, usually known as Warwick the Kingmaker, was slain at the battle of Barnet in 1471, (fn. 100) when his widow's rights in Hanslope Manor were ignored in favour of Richard Duke of Gloucester, husband of their daughter Anne. (fn. 101) In 1488 Anne Countess of Warwick, having recovered her rights, surrendered Hanslope Manor, with the other Warwick estates, to the Crown. (fn. 102) From this time it is sometimes called HANSLOPE alias CASTLE THORPE MANOR . It remained with the Crown, (fn. 103) and was in 1550 granted to Princess Elizabeth. (fn. 104) It was given in 1603 to Queen Anne. (fn. 105) In 1619 Hanslope Manor was leased for ninety-nine years to Sir Henry Hobart and other trustees for Prince Charles. (fn. 106) In 1628 the remainder of the term was granted by the trustees to Isaac Pennington and the reversion of the manor was given by the king to Captain John Pennington. (fn. 107) The latter sold it to Sir Thomas Tyrell, who obtained a grant of this manor with all reversions and remainders in 1663. (fn. 108) He was buried at Castle Thorpe in March 1671–2, (fn. 109) and was succeeded by his son Sir Peter Tyrell, (fn. 110) who had been created a baronet in 1665. (fn. 111) He made a settlement of this manor in 1691, (fn. 112) and in 1704 he and his son Thomas were allowed by Act of Parliament to vest it in trustees for sale, (fn. 113) reserving certain lands, including the fee-farm rents in Castle Thorpe. It was sold in 1709 to Gervase Lord Pierrepont of Ardglass, (fn. 114) who had purchased Hanslope Park and other property in Hanslope a few years earlier. (fn. 115) He died without issue in 1715, when the barony became extinct. (fn. 116) His heir was his nephew Evelyn Duke of Kingston, who died in 1726. (fn. 117) In June 1764 his grandson and successor Evelyn, the last duke, (fn. 118) sold Hanslope to William Watts, ex-governor of Bengal, (fn. 119) who died the following August. (fn. 120) His son and successor Edward Watts, then a minor, (fn. 121) was lord of the manor in 1778. (fn. 122) In 1800 he settled it in favour of his elder son Edward, (fn. 123) who died unmarried in the same year. (fn. 124) Hanslope Manor passed in 1830 to the second son William, who died in 1847. His son William, who died in 1853, left a son, Edward Hanslope Watts, (fn. 125) who was shot by his gamekeeper in July 1912. His widow, Mrs. Watts, is the present owner of the manor.
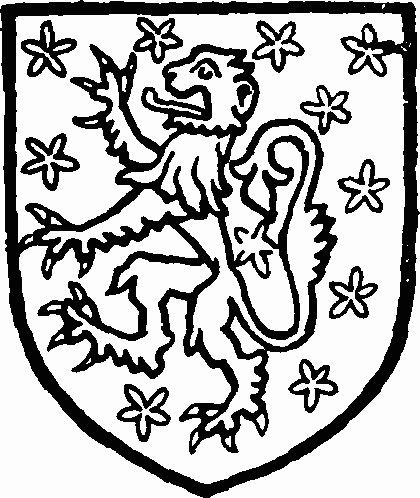
Pierrepont. Argent powdered with cinq foils gules a lion sable.
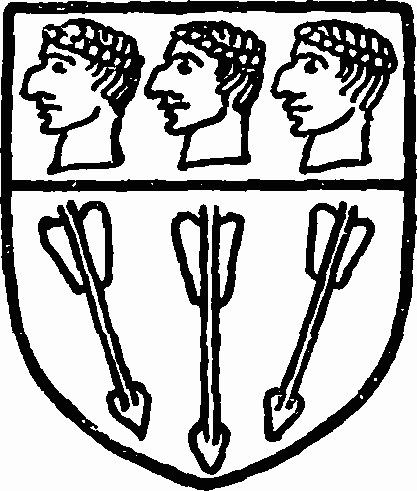
Watts. Azure three arrows or and a chief or with three Moors' heads sable cut off at the neck therein.
In 1222 a grant of five stags from Salcey Forest was made to William Mauduit for his park at Hanslope, (fn. 126) and in 1278 one of fifteen does and five bucks from Whittlewood Forest to William Beauchamp Earl of Warwick. (fn. 127) Trespasses on the deer park (fn. 128) are mentioned in the 14th century. (fn. 129) Under the Crown the office of keeper of Hanslope Park was combined with those of bailiff and steward of the manor (fn. 130) and held by Sir William Forster in 1608. (fn. 131) An account of the sales of wood in this park between 1535 and 1536 is extant. (fn. 132) Captain John Pennington was negotiating for the purchase of the park estate in reversion in 1628 (fn. 133) and later, (fn. 134) but it was not included in the grant of the manor to him. The leasehold rights in this estate held by Kenelm son of Sir Kenelm Digby (fn. 135) of Gayhurst (q.v.), who was living here in 1633, (fn. 136) passed on his death in 1649 to his brother John Digby. (fn. 137) He was living at Hanslope Park in 1670, (fn. 138) but the estate passed later to Basil Brent, who died seised in 1695. (fn. 139) In 1697 his creditors obtained a decree in Chancery for the sale of Hanslope Park. (fn. 140) It was purchased by Gervase Lord Pierrepont, (fn. 141) who shortly afterwards acquired the manor.
The demesne lands of Hanslope Manor in Castle Thorpe, sometimes called CASTLE THORPE MANOR in the 16th century, (fn. 142) were leased for twenty-one years in 1522 to Thomas Slade, (fn. 143) and, on his surrender in 1528, to Christopher Wren and John Knight. (fn. 144) A similar lease was granted in 1563 to Thomas Butler and extended to forty-two years in 1569. (fn. 145) The lease had passed to Ambrose Butler before 1583, when he obtained a further extension for twenty-one years dating from 1604. (fn. 146) He transferred his lease in 1587 to Richard Troughton, (fn. 147) who in 1598 obtained a grant of the reversion for thirty years (fn. 148) dating from 1626, (fn. 149) and was succeeded by his son Richard between 1619 and 1625. (fn. 400) In 1626 Thomas, afterwards Sir Thomas Tyrell, kt., was granted the reversion of the lease for forty-one years dating from 1658, (fn. 401) and in 1627 secured the reversion in fee at the end of his term for Gregory Pratt and others, (fn. 402) probably his agents. The grant of Hanslope Manor made to Sir Thomas Tyrell in 1663 included his estate in Castle Thorpe. Upon the sale of the manor in 1709 this estate was reserved for Sir Peter Tyrell's son Thomas and his wife Dorothy in lieu of their marriage settlement in 1696. (fn. 403) Thomas Tyrell succeeded his father in 1711, and on his death in 1714 the baronetcy became extinct. (fn. 404) He left two daughters and co-heirs Christobella and Harriet. (fn. 405) In 1726 they, with their husbands John Knapp and Francis Mann, conveyed the Castle Thorpe estate with free fishing rights in the stream between the mill and Southmead to Matthew Skinner and others. (fn. 406) It was purchased soon afterwards by Sarah Duchess of Marlborough, (fn. 407) and from 1731 has descended with Dunton Manor. (fn. 408) The Marquess of Lincolnshire is the present owner.
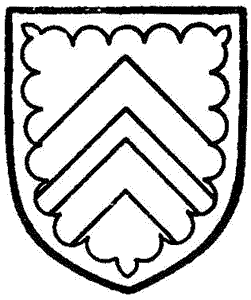
Tyrell, baronet. Argent two cheverons azure and a border engrailed gules.
Balney is named as a park without deer in the extent of Hanslope Manor in 1315. (fn. 409) The pasture called Balney land was included in the leases of Castle Thorpe, (fn. 410) and Balney Wood, covering 69 acres, in the grants of 1627 (fn. 411) and 1663. (fn. 412) Situated partly in Castle Thorpe, partly in Hanslope, it was retained by the Tyrells in 1709. (fn. 413) At the present day Lower Balney grounds are in the parish of Castle Thorpe and Upper Balney grounds in that of Hanslope.
A mill on Hanslope Manor in 1086 was worth 12s. yearly, (fn. 414) and was included with it in the grant of Henry I to William Mauduit. (fn. 415) Overlordship rights in a mill (fn. 416) claimed by the Mauduits earlier in the century (fn. 417) had passed before 1279 to Sir John de Wedon (fn. 418) and descended to Thomas de Hinton, cousin and heir of Sir Ralph de Wedon, who quit-claimed to Thomas Beauchamp, Earl of Warwick, in 1363. (fn. 419) The Tothalls of Tothall Manor held mesne rights in the mill in the 13th century. (fn. 420) These were released by Ralph de Tothall in 1292 to William Beauchamp, Earl of Warwick. (fn. 421) Hanslope Mills, included in the grant of the manor to Princess Elizabeth in 1550, were two water-mills under one roof which were leased in 1555 to Robert Matthews. (fn. 422) The mills, with a water malt-mill in Church Street which had been included in the Crown leases, were granted in February 1609-10 to Edward Ferrers and Francis Philipps. (fn. 423) Thus alienated from the manor they were exempted from the grant of 1619. The corn-mills appear to have passed afterwards with the property of the Lanes (fn. 424) in Hanslope (see Tothall Manor). Hanslope or Castle Thorpe Mill is situated in the parish of Castle Thorpe.
The manorial liberties of Hanslope included the court leet with views of frankpledge held twice yearly, (fn. 425) the court baron held every three weeks, (fn. 426) free warren, (fn. 427) and free fishery. (fn. 428)
A weekly market on Thursday and a yearly fair on the eve, day and morrow of St. James the Apostle (24, 25, 26 July) and for twelve days following were granted to William Beauchamp, Earl of Warwick, in 1293. (fn. 429) They continued into the 18th century, (fn. 430) but had been discontinued at its close. (fn. 431) At this time a fair for cattle on Holy Thursday had become customary, (fn. 432) and was still in existence in 1888. (fn. 433)
In the early 17th century the tenants of the manor had common of pasture in part of a forest clearing called Hanslope Green. (fn. 434)
A survey of 1608 gives the metes and bounds of Hanslope Manor:
Begin at Hanslope Mill then on west side of River Ouse to ditch called Spereditch north and west for two miles then by ditch on west of Hartwell Park as far as Hanslope Green, north for 1½ miles as far as Lingston's Croft then by Knave way as far as the Cross Way and so by divers streets as far as London gate north for a mile. And then as far as Kelfield gate and then as far as Chaselane end south for a mile. And then south of Gorefields as far as Stoke land end eastward for a mile, then for 3 'stadia' as far as Hanslope Park south for a mile. Then on north of river Ouse as far as Hanslope Mill 1½ miles westward. (fn. 435)
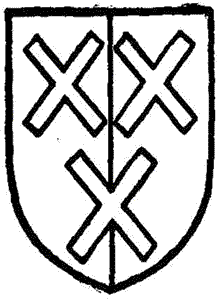
Lane. Party azure and gules three saltires argent.
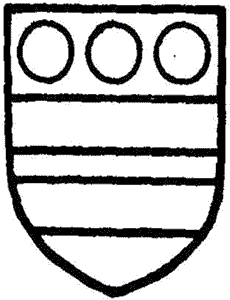
Wake. Or two bars with three roundels in the chief all gules..
One fee in Hanslope, reduced to half a fee before 1346, (fn. 436) was known as TOTHALL MANOR. (fn. 437) It remained subordinate to Hanslope Manor, (fn. 438) paying 43d. in 1608 in lieu of suit of court, (fn. 439) which had been commuted for a money payment before 1359. (fn. 440) The family of Tothall were tenants in Tothall in the early 13th century. (fn. 441) Robert de Tothall was holding later, (fn. 442) and is perhaps the Robert de Tothall, son of Ralph, (fn. 443) who was holding Tothall in 1276 and 1279. (fn. 444) He was succeeded before 1287 (fn. 445) by his son Ralph. (fn. 446) Ralph's widow Maud was holding dower in lands which Sir Robert de Tothall, his successor, (fn. 447) settled in reversion on Simon Barry (fn. 448) (Barre), his wife Joan and their son Robert in 1316 (fn. 449) and 1317. (fn. 450) This manor may have been included in Joan's lands in Buckinghamshire, which passed on her death in 1337 to her son Robert Barry, (fn. 451) who was holding it before 1346. (fn. 452) He went out of his mind about this time, and the custody of his lands was granted to Henry Ewenny and his wife Alice, Robert's sister. (fn. 453) The waste with which they were charged in 1363 (fn. 454) was proved in respect of Tothall Manor in 1366. (fn. 455) It was then intrusted to the next heir Robert Barry or de Tothall, (fn. 456) on condition that he committed no waste and made suitable provision for his father and the latter's wife and children. (fn. 457) In 1385 Joan widow of Robert Barry secured a third of Tothall Manor in dower from Alice Barry, (fn. 458) who appears to have brought the whole estate in marriage to William Brampton before 1402. (fn. 459) She was holding in 1407, (fn. 460) and William Brampton, probably her son, in 1466. (fn. 461) There is a break in the descent of the manor, but about 1540 it was settled on William Stone, his wife Alice and their heirs, subject to an annuity to John Rogers and his wife Isabel, and with contingent remainder to them. (fn. 462) William Stone died seised of Tothall Manor in 1558, and his son and heir William, (fn. 463) attaining his majority in 1568, (fn. 464) conveyed this manor in the same year to Robert Lee. (fn. 465) He transferred it in 1571 to Roger Andrew, (fn. 466) who in 1574 conveyed it to Richard Troughton. (fn. 467) He settled Tothall Manor on his son Alexander and his wife Mary on their marriage about 1598. (fn. 468) They conveyed it in 1610 to Sir William Romney and his heirs. (fn. 469) In 1615 Joseph Romney and others conveyed it to William Atkinson, (fn. 470) who transferred it to Richard Lane and his heirs in 1632. (fn. 471) He made a settlement of Tothall Manor in 1646 evidently in favour of his son William and his wife Elizabeth daughter of Sir Thomas Tyrell, kt., of Castle Thorpe, (fn. 472) and was buried at Hanslope in 1650. (fn. 473) Edward son of William Lane (fn. 474) entered into possession of this manor in 1685 (fn. 475) on attaining his majority. His daughter and co-heir Mary married Baldwin son of Sir Baldwin Wake, bart., (fn. 476) and her share of Tothall Manor had passed to their son Sir Charles Wake-Jones, bart., (fn. 477) before 1748. (fn. 478) He was succeeded in 1755 by his cousin Sir William Wake of Riddlesworth Hall, Norfolk. (fn. 479) His son William Wake agreed in 1763 to bar the entail in Tothall Manor under the will of Sir Charles Wake-Jones, (fn. 480) and made a settlement concerning it in 1765. (fn. 481) He succeeded his father in the baronetcy in this year, (fn. 482) and was one of the landowners in Hanslope in 1778. (fn. 483) His elder son William Wake succeeded in 1785, (fn. 484) but Tothall Manor was bought by the younger son, the Rev. Richard William Wake, who settled it on the occasion of his marriage in 1798. (fn. 485) At the request of himself and his wife it was sold to Edward Watts of Hanslope Park in 1802. (fn. 486) This property, known as Tathall End, has remained part of the family estates.
Robert de Tothall had a new park and warren at Tothall in 1276, (fn. 195) but neither is mentioned later. In 1366 a vinery called Zedewell, in the manor, had depreciated by 30s., and three vineries had been damaged. (fn. 196) At about this date eight dovecotes were stated to be in ruins. (fn. 197) There are several references in the 17th century to the dovecote which still stands on Tathall End Farm. (fn. 198)
A property called half the manor of Tothall was settled in 1560 on Guy Salisbury, his wife Isabel, daughter of Thomas Pigott, and their heirs. (fn. 199) Guy died seised of it without issue in 1586, when his heirs were a sister Mary, wife of John Forster, and two nieces. (fn. 200) On the death of Mary Forster in 1615 this property, consisting of a messuage with appurtenances in Tothall, passed to her son Anthony, (fn. 201) and does not reappear.
One of the small estates in Hanslope held by service of a quarter fee (fn. 202) appears in the 15th century under the name of STOKES, later HANSLOPE alias STOKES MANOR . It remained subordinate to Hanslope Manor, (fn. 203) a connexion which is last mentioned in 1618. (fn. 204) This estate derived its name apparently from Thomas Stokes, who married Eleanor daughter of Sir Robert Luton of Hartwell. (fn. 205) Their daughter Agnes, having survived her two husbands Sir Thomas Shingleton and — Petite, (fn. 206) died seised in 1479. (fn. 207) Stokes Manor descended with that of Hartwell to Sir Alexander Hampden. (fn. 208) In 1617 he settled it on his niece Margaret Hampden on her marriage with Thomas afterwards Lord Wenman, and on the death of Sir Alexander Hampden in March 1617–18 (fn. 209) it came to them as part of her heritage. They evidently gave Stokes Manor to their son Richard, (fn. 210) who predeceased his parents about 1646. (fn. 211) It was settled in trust on his widow Barbara in 1650, (fn. 212) on her marriage with James Earl of Suffolk. (fn. 213) He, with his wife and her trustees, conveyed this manor in 1653 to Richard Reeve, jun., and his heirs, with surety against all claimants through Sir Alexander Hampden and Richard Wenman. (fn. 214) It afterwards passed to Sir Henry Herbert, younger brother of Edward first Lord Herbert of Chirbury, (fn. 215) who in 1673 left it by will to his son Henry. (fn. 216) The latter, with his mother Elizabeth, made a settlement concerning it in 1678. (fn. 217) The family title was revived for Henry Herbert in 1694, (fn. 218) and Stokes Manor descended with it in 1709 to his son Henry, (fn. 219) who sold this manor in 1713 to James Howe. (fn. 220) Mary widow of James Howe, and his son John, made a settlement of Stokes in 1741, (fn. 221) a further settlement being made in the following year on the marriage of John Howe with Constance Howe, daughter of Mary Sophia Charlotte, dowager Viscountess Howe. (fn. 222) John Howe died without issue in 1769, (fn. 223) and in 1774 Richard Viscount Howe, his brother-in-law and executor, sold Stokes Manor to Edward Watts of Hanslope Park, (fn. 224) with whose estate it has since descended.
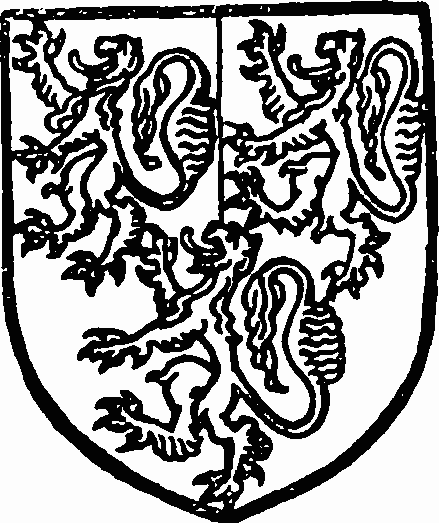
Herbert of Chirbury. Party azure and gules three lions or.
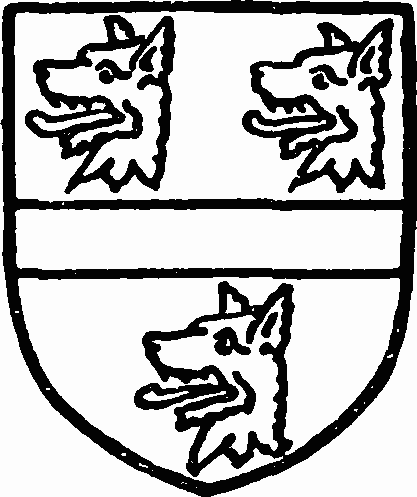
Howe, Viscount Howe. Or a fesse between three wolves' heads sable.
Some time before 1166 William Mauduit enfeoffed Hugh Wolf of land in Hanslope, owing the service of a quarters fee. (fn. 225) It descended to William Wolf before the middle of the 13th century, (fn. 226) and before 1315 had come to Nicholas Wolf. (fn. 227) He may be the Nicholas Wolf who in 1346 escaped from prison at Aylesbury. (fn. 228) It seems to be this Wolf holding, and not the other mentioned later, which passed to the Knight family. Thomas Knight was holding in the early 15th century (fn. 229) and William Knight before 1446. (fn. 230) A member of the family, John Knight of Hanslope, (fn. 231) married Eleanor daughter of Reynburne, third son of Thomas Beauchamp, Earl of Warwick. (fn. 232) Their daughter and heir Emma married William Forster, and their great-grandson, Edmund Forster, (fn. 233) died seised of WOLFS PLACE in 1595. (fn. 234) His son and heir Guy, (fn. 235) afterwards Sir Guy Forster, made a settlement concerning this estate in 1635 with his wife Frances. (fn. 236) In 1663 she with their eldest son William (fn. 237) sold Wolfs Place in Bullenden End to Thomas Turner, Dean of Canterbury, (fn. 238) who died in 1672. (fn. 239) In 1694 his son and heir, Dr. Francis Turner, then Bishop of Ely, assigned it in trust with other lands principally in Tathall End purchased by himself from Sir Peter Tyrell, bart., or Charles Tyrell in 1672, to Sir William Meredith, bart., of Ashley, Cheshire. (fn. 240) In 1695 Sir William Meredith conveyed Wolfs Place (and probably the rest of the trust estate) to William Thursby of Abington (Northamptonshire), (fn. 241) who had bought it with the intention of settling it in marriage on Richard Thursby, son of his half-brother Downhall. (fn. 242) Vexed by their 'impudent behaviour,' William Thursby, by his will dated 30 July 1700, left only a life interest in Hanslope to Downhall, but by a codicil of the following January the property was settled in tail-male on Richard, who shortly succeeded, (fn. 243) but sold the estate in 1751 to William Lowndes of Astwood. (fn. 244) Henry Lowndes owned property in Hanslope in 1778, (fn. 245) and the house formerly known as Wolfs Place, then a farm-house, belonged in the early 19th century to Mrs. Lowndes. (fn. 246)
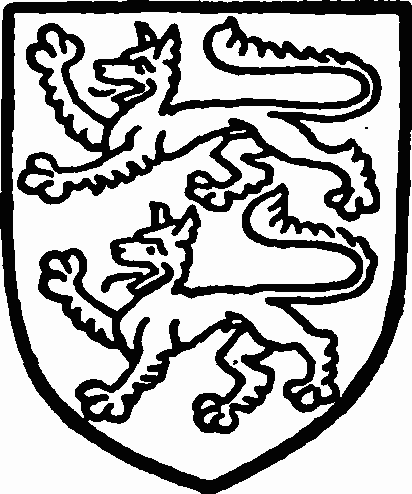
WOLF. Gules two wolves passant argent.
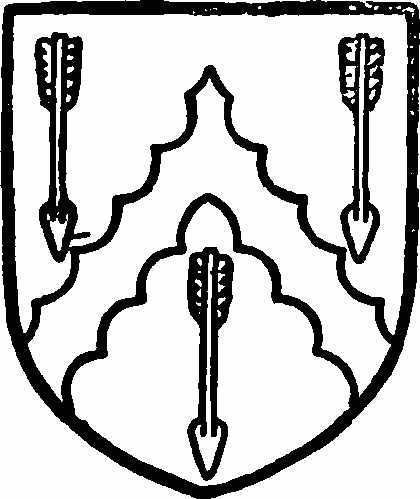
Forster of Wolfs Place. Sable a cheveron engrailed between three arrows argent.
A property called Haversham's Place in Church End was also inherited by Sir Guy Forster from his father. (fn. 247) In 1635 it was held on lease by his brother Lawrence, his wife Anne and their son Edmund in survivorship (fn. 248) and does not reappear.
In 1166 William Wolf (Lupus, Low, le Lou) was holding land in Hanslope by service of half a fee. (fn. 249) In 1201 William son of Robert Wolf surrendered it to Robert Mauduit, who assigned him certain specified lands to hold by service of a quarter fee. (fn. 250) In 1207 Robert son of Anketill obtained a writ of summons against Robert Mauduit for the custody of the land and heir of William Wolf. (fn. 251) Robert Wolf was holding later in the century, (fn. 252) and had been succeeded by William Wolf before 1279. (fn. 253) He was living in 1295, (fn. 254) but in 1302 his holding had passed to Robert (fn. 255) and in 1315 to Philip Wolf. (fn. 256) By 1346 it was split up between Thomas Butler, Richard Aude and their tenants (fn. 257) and does not reappear.
A family called Hanslope, afterwards Fitz John, were evidently tenants in Hanslope in the later 12th century, when references occur to Hugh de Hanslope. (fn. 258) In 1279 John Fitz John, sometimes called John Fitz John of Hanslope, was holding 260 acres there for the service of a quarter fee. (fn. 259) He was living in 1286, when he levied a fine with Robert Forster de Bayworth concerning certain lands in Hanslope, (fn. 260) and there is mention of Roger Fitz John in 1285 and later. (fn. 261) John Fitz John was holding in 1315, (fn. 262) and Philip Fitz John in 1343, when for an annuity of £10 he granted the estate to his son John and Margaret his wife. (fn. 263) It had passed to Edmund Fitz John before 1363, (fn. 264) and in 1371 his cousins and heirs, Robert Boteler of Hartwell (Northamptonshire) and William Sparhawk of Hanslope, released all rights in their lands in Hanslope and Hartwell to Sir Thomas Reynes, kt., and other feoffees. (fn. 265) The Buckinghamshire property cannot be traced further.
Roger Birchmore, tenant of Hanslope Mill in 1279, also held at that date 70 acres of land in Hanslope by service of an eighth of a fee. (fn. 266) Geoffrey de Wythersfield, who held 15 acres by a similar service, (fn. 267) had in the previous year with his wife Maud subinfeudated a small estate to Robert Birchmore. (fn. 268) The two holdings make up the quarter fee held by Robert Birchmore in 1315. (fn. 269) The Birchmore lands were situated in Green End and are mentioned in 1430, (fn. 270) but the name of the tenant is not given. References to the Birchmore family in connexion with Hanslope occur in the 16th and 17th centuries. Thomas Birchmore had property here in 1550, (fn. 271) and his son Griffin about 1569 claimed some land in Tathall End from the younger William Stone by right of an agreement between their fathers. (fn. 272) Griffin's son Thomas Birchmore, who succeeded in 1577, (fn. 273) four years later defended his right by heritage from his father and grandfather in Francis Close and other land in Hanslope against John Pen claiming through his mother's father, Richard Birchmore. (fn. 274) In 1608 Thomas Birchmore had three small properties, (fn. 275) which he was obliged to sell before 1633 to pay his debts, thus severing the long connexion of his family with this parish. (fn. 276)
A family connected with Hanslope for 200 years derived its name from Bosenho, the part of Ashton parish, Northamptonshire, in which the mill stands. (fn. 277) In 1304 Ralph de Tothall granted Peter Bosenho (Bosno) and his issue a small estate in Hanslope with remainder to Roger Bosenho and his issue and final remainder to Peter, Roger's brother, and his heirs. (fn. 278) Roger Bosenho was holding a fortieth part of a fee in 1315 of the Earl of Warwick, (fn. 279) and was living in 1336. (fn. 280) In 1358 his son Peter with his wife Juliane enfeoffed Thomas Brome of Hanslope in their lands there. (fn. 281) It may be possible to identify Thomas Brome's lands with the half fee held of the Earls of Warwick by John Bosenho in right of his wife before 1402 (fn. 282) and after 1446. (fn. 283) This estate seems to have been dispersed during the Wars of the Roses, since in the late 15th and early 16th centuries William son and heir of Thomas Bosenho tried to regain from different owners property in Hanslope which had belonged to his father. (fn. 284)
A quarter fee in Hanslope, held by Thomas Chamberlain in right of his wife Isabel, was granted by them to Richard Chamberlain for life in 1257, (fn. 285) but seems to have reverted to Thomas Chamberlain before 1279. (fn. 286) In 1296 his son Nicholas conveyed this estate to William de Bayworth. (fn. 287) It had passed to Henry de Bayworth before 1302 (fn. 288) and to William de Bayworth before 1315. (fn. 289) He died seised about 1325, (fn. 290) but his holding had come into the hands of the overlord, Thomas Beauchamp, Earl of Warwick, before 1346, (fn. 291) and seems to have remained part of the demesne lands of Hanslope Manor.
Another small estate was held in 1302 by Richard Chamberlain, also by the service of a quarter fee, (fn. 292) but what relation he was to the other Chamberlains does not appear. His holding passed to William Newnham before 1346 (fn. 293) and later in the century to Richard Newnham. He died before 1402, (fn. 294) and his heirs were still in possession in 1446, (fn. 295) the latest date at which this property is distinguishable.
Before the middle of the 13th century land in Hanslope was held by Peter Blount (Blundus, le Blund) for the service of a quarter fee. (fn. 296) This land (60 acres) descended to William Blount before 1279 (fn. 297) and to Peter Blount before 1302. (fn. 298) It was occupied by James Hoddel and his tenants in 1346 (fn. 299) and does not reappear.
Another quarter fee in Hanslope was held by Ralph Cheyne before the middle of the 13th century, (fn. 300) and by a later Ralph Cheyne in 1302. (fn. 301) His land had been broken up between William Meriot, Peter de Lyvenden and their tenants before 1346. (fn. 302)
Land in Hanslope held by Walter de Tothall by service of a quarter fee before the middle of the 13th century (fn. 303) remained in his family for over a century. The heir in 1302 (fn. 304) was evidently a minor, probably the Walter de Tothall who was holding the property when it is last traceable in 1346. (fn. 305)
A property in Hanslope held by Robert Mansell (Mauncel) in 1315 by service of a quarter fee (fn. 306) is mentioned in the middle of the 15th century as held by his heirs. (fn. 307)
Robert Bellany was holding the twentieth part of a fee in Hanslope under William Mauduit before the middle of the 13th century. (fn. 308) Richard Bellany gave up all claim to this land to William Bellany in 1255, in exchange for a small holding in Haversham. (fn. 309) It had passed to Robert de Bellow before 1302. (fn. 310) John Francis and Richard Hoese (? Hussey) were the tenants later in the century. (fn. 311) References in the 15th century until 1446 show that this holding was eventually shared between the heirs of John Francis and Richard Hoese. (fn. 312)
Thomas Basset was a small holder in Hanslope before the middle of the 13th century by service of a sixtieth part of a fee. (fn. 313) One of the same name was tenant in 1302 (fn. 314) and John Basset in 1346. (fn. 315)
Churches
The church of ST. JAMES consists of a chancel 41 ft. 6 in. by 18 ft. 9 in., a north-east chapel 22 ft. 9 in. by 10 ft. 6 in., nave 63 ft. 6 in. by 25 ft., north aisle 85 ft. by 17 ft. 3 in., south aisle 67 ft. by 14 ft., west tower surmounted by a spire 16 ft. by 15 ft., north porch 9 ft. 3 in. by 10 ft., and south porch 8 ft. 6 in. by 9 ft. These measurements are all internal.
The fine chancel dates from about 1160; the plan and dimensions of a nave of the same period are doubtless preserved in the existing nave, but no detail of an earlier date than the late 15th century now survives. North and south aisles were added in the 13th century. The south aisle was probably built about the middle of the century, and seems to have been originally one bay shorter than at present; the date of the original erection of the north aisle is difficult to determine, as all detail of a period anterior to the 15th century has obviously been reset. Late in the 13th century the east wall of the chancel was rebuilt, and the north chapel, now used as a vestry, was added; the north aisle was at the same time prolonged eastwards to meet it, an arch communicating with the extended portion of the aisle being pierced in the north wall of the chancel. In the 14th century the south aisle appears to have been extended westward to its present length. Early in the 15th century the lofty and magnificent west tower with its spire was added, (fn. 316) and later in the first half of the same century the north aisle was rebuilt. Towards the end of the 15th century both nave arcades were rebuilt, a clearstory being added, and a rood-stair turret was erected at the south-east angle of the nave, while the north and south porches were added to the aisles. The present spire is almost entirely modern, the old spire having been struck by lightning in 1804 (fn. 317) and ruined nearly to the base. The church was restored in 1904–5. The walling of the body of the church is of limestone rubble, while the tower is faced with ashlar. The stripping of the plaster from the internal face of the walls renders the interior singularly gaunt and bare.
Though somewhat over-zealously restored, the chancel is an extremely fine example of the fullydeveloped 12th-century style. Externally each side wall was originally divided into six bays by attached semicircular shafts with variously enriched capitals rising to the corbel table, and in each bay, with the exception of that containing the south doorway, was a semicircular-headed recess with roll-moulded edges extending from the ground to the head of the bay. In the upper thirds of these recesses were placed the small semicircular-headed windows by which the chancel was lighted, a moulded stringcourse at the sill level of the windows running round the walls and passing like an annulet over the edge rolls and shafts. This arrangement is still nearly complete on the south side, but on the north, where the original external face of the wall is included within the later north chapel, the projections have been cut away, and only one recess remains complete. The east wall, which was entirely rebuilt in the late 13th century, is flush with the east wall of the contemporary north chapel, and there is a pair of buttresses of this date at the south-east angle of the chancel. Internally there appear to have been string-courses beneath the sills and at the springing level of the heads of the windows. These, where they remain, have been very much restored, but the later piercings of the walls have interrupted them in many places, and on the north side only a short length of the sill-string remains, and this has been almost entirely renewed. The late 13th-century east window has modern five-light tracery, but retains its original jambs and head, with mask-stopped labels on both faces. Beneath the sill internally is a modern string-course. About 6 ft. from the east end of the chancel, placed high up in the north wall, is a small plain recess or pocket, perhaps intended to house the end of a beam connected with the altar furniture. Nearly under it is an aumbry with rebated jambs, which still retain one of the hooks of the hinges of the original door. To the west of this, opening to the north chapel, is a late 13th-century doorway with a two-centred head inclosed by a restored label and continuously chamfered with the jambs. Above the doorway is the only original window remaining on this side, which now looks into the north chapel. It is a small semicircularheaded window with wide internal splays and a partly renewed rear-arch inclosed by a modern label. The external stonework towards the chapel has been almost entirely renewed; the jambs and head are chamfered, and round the latter are carved three leaves. A little distance to the west is an aumbry with rebated jambs, and above it is a restored length of the 12th-century string-course. The remainder of the wall is occupied by a late 13th-century arch opening into the east end of the north aisle. It is of three chamfered orders and springs from moulded imposts, the jambs having a single chamfer at each angle. There are labels on both faces with mask and broach stops. Three original 12th-century windows remain in the south wall, in the first, second and fourth bays from the east. Each window has an internal label, stopped on the stringcourse at the springing level of the head by a square stop carved with a flower. The heads are treated externally in the same manner as that of the original light in the north wall. The two eastern windows are half blocked by the sedilia inserted in the wall in the late 13th century. In the third bay the string-courses are interrupted by an inserted two-light window of the same date as the sedilia, the tracery of which has been renewed. In the fifth bay, which has no window, is an original semicircular-headed 12th-century doorway, the internal label of which is formed by the sill-string. Externally the doorway is of two orders, the outer moulded with the cheveron and springing from the enriched capitals of nookshafts which have now gone, and the inner order moulded continuously with a form of the beak-head ornament overlapping an edge roll. The recess in this bay is curtailed by the doorway, and the jambs, which are unmoulded, start from the external sill-string. In the westernmost bay is a 13th-century low-side lancet window, with a shutter rebate cut in the lower portion of the jambs. The insertion of this window has entirely effaced the external recess in this bay, which is, besides, partly covered by the 15th-century rood-stair turret projecting into the angle between the chancel and nave. The chancel arch is semicircular, and is recessed in four orders towards the nave. The orders of the arch are all plain; the inner order springs from a pair of semicircular attached shafts on each respond having enriched scalloped capitals with zigzag-moulded and beaded neckings, enriched abaci, and bases of the attic type. The three outer orders are carried by engaged nook shafts with richly carved capitals and attic bases. The abaci of the shafts of the inner and outer orders have been cut to accommodate a rood-loft. The three late 13th-century sedilia at the south-east of the chancel are placed in range with a piscina, the recesses being divided from each other by circular shafts with moulded capitals and bases, and having two-centred trefoiled heads with soffit cusping. The heads are inclosed by labels with mask stops at their intersections.
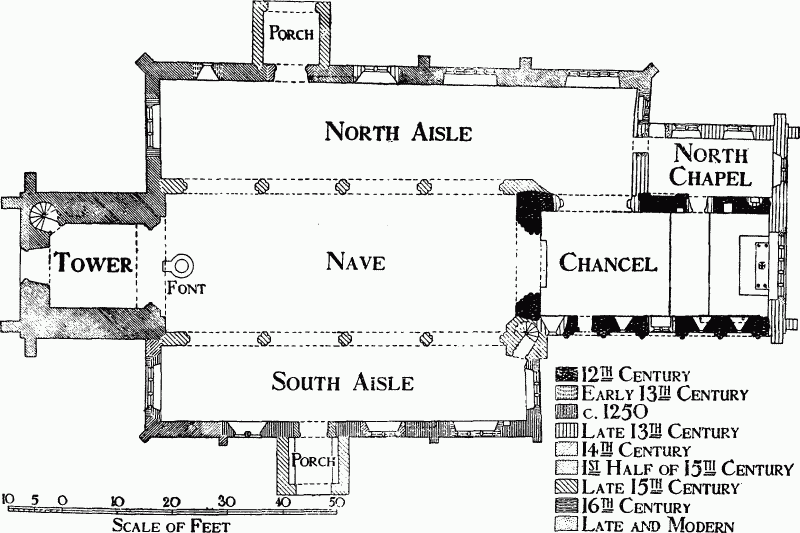
Plan of Hanslpp Church
In the east wall of the north chapel, which is now used as the vestry, is a late 13th-century window of three uncusped lights rising into a two-centred main head. In the north wall are two windows of the same date, each of two lights with a plain pierced spandrel in a two-centred head. The lights are pointed and uncusped, those of the eastern window, the tracery of which looks as if it had been reset, having semicircular heads below the pointed heads. At the west end of the wall is a plain doorway with a wood lintel. At the south-east is a piscina recess with a fluted basin, and a re-used 12th-century semicircular head, richly carved. At the opposite end of the wall on this side of the chapel one nearly complete bay of the external arcading of the chancel remains; there is no window, but the string-course and corbel table have been left. Half of the bay adjoining on the east, in which is the doorway to the chancel with the original window above it, also remains. The shaft between the bays has been cut off about 2 ft. below the necking of the capital. At the north end of the west wall is a plain square-headed doorway with a wood lintel. Externally the east wall is flush with the east wall of the chancel, and at the north-east angle is a pair of buttresses like those at the south-east angle of the chancel.
The late 15th-century nave arcades are each of four bays with two-centred arches of two hollowchamfered orders. The inner order springs from semi-octagonal pilasters with moulded capitals and bases, and the outer orders are continuous, but the hollow chamfer changes to a plain chamfer below the springing. The responds repeat the half plan of the piers. The turret containing the rood-stairs projects into the nave at the south-east angle; the doorway which opened on to the loft has a straight-sided fourcentred head, and below the doorway is painted a large bear and ragged staff with an inscribed scroll, now illegible. The ground is painted red with yellow foliage, and the bear and staff are white. Above the level of the loft is painted a white figure on a blue ground. The clearstory windows, six on either side, are each of two cinquefoiled lights under a fourcentred head with a pierced and foliated spandrel between the heads of the lights. The western piers and responds of the arcades have been much damaged and cut by the insertion of a west gallery.
The east end of the north aisle is largely occupied by a raised burial vault over which is a large private pew. At the north end of the east wall is an early 16th-century square-headed window of two lights with four-centred heads. The external label has shield stops, with charges now almost indecipherable. The southern shield seems to bear a mill-rind, while that on the north bears a cross with indications of other charges. In the eastern portion of the north wall are two large square-headed 15th-century windows, each of five cinquefoiled lights with pierced and foliated spandrels. To the west of these has been reset a fine late 13th-century window of two uncusped lights with a pierced spandrel in a two-centred head. The external label has been much disturbed when the window was reset, two grotesque heads having been placed in the centre of each limb and one at the apex; these heads are probably fragments of 12thcentury work. The rear-arch is richly moulded with rolls and hollows and springs from attached shafts at the angles of the jambs with moulded capitals and bases. Adjoining the window on the west is a recess with a two-centred segmental head. To the west of this is the north doorway, which is of the 14th century, and has a two-centred external head moulded continuously with the jambs and a chamfered segmental rear-arch. Near the west end of the wall is an early 13th-century lancet with an enriched external label carved with an indented zigzag ornament. There is an external glass rebate and the internal splays are plain, the rear-arch being semicircular and hollowchamfered. The west window, an insertion of the early 16th century, is square-headed and of three uncusped lights. The external label has shield stops charged with a cross and a saltire respectively. The walls are surmounted by a plain parapet and there are 15th century buttresses between the three eastern windows and diagonal buttresses of the same date at the angles.
The east window of the south aisle, a square-headed insertion of the same date as the east and west windows of the north aisle, is of three uncusped lights with four-centred heads. The rear-arch and internal jambs are probably of the 13th century. The southern stop of the external label, which is carved with a flower, appears to be a 12th-century fragment. The north-east angle of the aisle is filled by the roodstair turret; the doorway to the stairs has a straightsided four-centred head, the mouldings of which have been cut away, only those upon the jambs remaining. At the east end of the south wall is a 13th-century piscina recess with a plain two-centred head; the basin no longer exists, but a rough credence shelf remains. The easternmost window in this wall is a 16th-century insertion of three cinquefoiled ogee lights under a square head with plain pierced spandrels. The next window is of the 14th century and is of two trefoiled lights with quatrefoil tracery in a twocentred head. Between this and the easternmost window is a fine mid-13th-century tomb recess with shafted jambs and a trefoiled head, the outer order of which is enriched with the dog-tooth. The south doorway, which is placed nearly opposite the north doorway, is of the 15th century, and has a two-centred external head. The remaining window in this wall is a good coupled lancet of about 1250. The segmental rear-arch, which is inclosed by a label, is elaborately moulded and springs from attached shafts with moulded capitals and bases. The jambs have an external glass rebate and the heads are inclosed by labels intersecting over the wide central mullion. The tracery of the west window is of the same period as that of the east window; it is square-headed and of three uncusped lights with depressed elliptical heads, but the rear-arch and internal jambs, as in the case of the east window, are of the 13th century. Externally there are buttresses at the east end of the south wall, between the two eastern windows, and immediately to the west of the westernmost window; a change in the masonry beyond this buttress shows the extent of the 14th-century lengthening of the aisle. At the south-west angle is a diagonal buttress. The walls are surmounted by a plain parapet. The rood-turret, which projects into the angle made by the aisle with the chancel, is divided externally into three stages and rises to a short distance above the parapet of the nave. At the southern angles of the moulded string-course which divides the two upper stages are grotesques.
The west tower rises in five external stages to the base of the spire, where it is crowned by an embattled parapet, and there is a vice in the north-west angle. Each stage is slightly set back and there are pairs of buttresses of five offsets at the western angles and one similar buttress at the east end of each side wall; these rise to the offset below the top, or bellchamber stage, and are crowned by crocketed gablets. The angles of the bell-chamber are strengthened by panelled clasping buttresses standing upon the offset. The spire is octagonal with crocketed angles and has flying buttresses at the base, springing from the heavy octagonal shafts of the pinnacles which stand upon the clasping buttresses at the angles of the bellchamber. The tower arch is of three chamfered orders; the inner order springs from semicircular attached shafts with moulded capitals and bases, and the two outer orders are continuous on the nave side, but only the intermediate order is continuous on the west face, the outermost order dying upon the side walls of the tower. The ground stage was originally intended to have been vaulted, and the springers and wall-ribs of the intended vault remain. In the west wall is a doorway with a two-centred head within a square external order with trefoiled spandrels. Above the doorway, in the second external stage, is a wide window of five plain transomed lights under a fourcentred head, only the jambs and head of which are of original 15th-century date. The third external stage is lighted by small square-headed windows of two trefoiled lights on the north, west and south, while the stage below the bell-chamber has a small quatrefoiled opening in each wall, that on the north being hidden by the clock face. The bell-chamber is lighted from all four sides by coupled windows; each is of two transomed and cinquefoiled lights with a vertical-sided quatrefoil in a two-centred head, and each pair of windows has a common square label. Below the embattled parapet is a cornice enriched with grotesques, and having a large carved spout in the centre of each face. The spire itself has twolight dormer windows in the cardinal faces.
The late 15th-century north porch has an outer entrance with a four-centred head moulded continuously with the jambs, and the walls are finished with a plain parapet. The contemporary south porch is of the same character, but the outer entrance, which has been much repaired, has a chamfered twocentred head and plain jambs.
The nave has a late 15th-century roof of low pitch. The trusses are of the king-post type with wall-posts and brackets. An inscription on the truss against the east wall records the repair of the two east bays of the roof in 1770. Three original stone corbels remain beneath the wall-posts: all are carved with angels, one playing a serpentine, another a viol, while the third holds a blank shield. The north aisle roof has been renewed, but one original 15th-century truss remains. The roof of the north porch is original and has moulded timbers. Few old fittings remain; 15th-century doors remain in the doorways to the rood-stairs and tower vice, and the pew over the burial vault at the east end of the north aisle is approached by an early 18th-century staircase with twisted balusters. Some 15th-century tiles have been set in the sill of the west window of the south aisle, and fragments of original glass remain in the tracery of the two 15th-century windows in the north wall of the north aisle. In the tower are placed two mediaeval stone coffins. A much-decayed 13th-century coffin-lid is placed on the sill of the easternmost window in the south wall of the south aisle, and a fragment of a coffin-lid of the same date, carved with a cross, is set in the west wall of the south porch.
At the east end of the north aisle is a brass with an inscription in verse to the parents of Richard Troughton, the authorship of which is acknowledged in the following words: 'Verses composed in duetye by their beeloved Sonne Richard Troughton.' At the west end of the nave is a brass with the figure of a child, commemorating Mary, daughter of Thomas Birchmore, who died in 1602. At the east end of the nave is a slab with the remains of a fine early 16th-century brass, which originally consisted of the figures of a man in armour with those of his two wives, with an inscription plate beneath, prayer scrolls issuing from the mouths of the female figures, and two shields at the head of the slab. The scrolls and shields are all that remain; the latter are charged with a fesse with three boars' heads thereon, the field being of lead and the fesse of brass. Four slabs with indents now remain in the chancel floor. Two have contained elaborate brasses with marginal inscriptions and figures under canopies, one that of a priest and the other that of a civilian. The other two slabs have indents of figures of priests with inscription plates, one a full-length figure, and the other a half figure. The slab with the latter indent has two 18th-century inscriptions carved upon it. In the chancel are floor slabs commemorating Elizabeth daughter of Thomas Gelding of Poslingford, Suffolk, who died in 1693, and Basil son and heir to Sir Nathaniel Brent, who died in 1695.
There is a ring of six bells. The present treble was added in 1906; the second, the original treble, is by R. Taylor, 'St Neots,' 1815; the third is inscribed 'Hall made me 1752'; the fourth and fifth, each inscribed 'God save Kyng Charls' and dated 1625 and 1626 respectively, are by Robert Atton; and the tenor is by John Briant of Hertford, 1814.
The plate consists of a silver cup of 1621, inscribed 'Hanslop, 1623'; a silver cup of 1732, given by Richard Thursby, and engraved with his arms; a silver flagon of the same year, given by Richard Thursby in 1732; a paten of the same gift, bearing the mark of 1711; and a silver plate without date letter, but having the crowned leopard's head and lion passant.
The registers begin in 1571.
The church of ST. SIMON AND ST. JUDE, formerly OUR LADY, at Castle Thorpe, consists of a chancel measuring internally 34 ft. 6 in. by 14 ft., nave 30 ft. by 21 ft., north aisle 10 ft. wide, south aisle 8 ft. 6 in. wide, and west tower 9 ft. square. The tower is built of ashlar, and the rest of the church of rubble with stone dressings, the roofs of the nave and aisles being covered with lead and that of the chancel with slate.
The north arcade, which is of the late 12th century, indicates the addition of a north aisle to an already existing church at that period, but no detail of an earlier date survives. About 1350 the nave was apparently widened towards the south and the chancel rebuilt on a larger scale, while in the 15th century the south aisle was added, the north aisle rebuilt, and a clearstory added to the nave. A tower, the date of which is unknown, fell down in 1729, and was replaced by the present structure later in the 18th century, when the fabric was generally repaired.
The chancel, being long and comparatively narrow, presents a strong contrast to the nave, which approximates to a square in shape. In the east wall is a threelight pointed window of about 1350, part of the fine tracery of which, inclosed by what is now a plain circle, has been lost. On the north is a two-light window of the same period, the mullion of which has been removed, though the tracery remains, and opposite to it on the south is a pointed window from which both mullion and tracery have been removed. At the southwest is a two-light low-side window of the 14th century, the sill and mullion of which have been taken away and the opening converted into a doorway, though the tracery still remains. These alterations were probably made in the 18th century, when the present tower was built and the segmental plastered ceiling placed over the chancel. Below the south-east window is an original piscina with an octagonal bowl, and further west, divided by an attached shaft, are two sedilia, also original, the eastern of which has a low pointed head and the other a segmental head. In the east wall there is a plain locker. The pointed chancel arch is of three orders, all of which die into the north and south walls.
The late 12th-century north arcade of the nave is of two bays with pointed arches supported by a circular pillar with a square foliated capital and moulded base, and plain chamfered responds with moulded abaci. On the south is a lofty 15th-century arcade of two pointed arches with chamfered responds, and an octagonal pillar which is brought to a square form both at the capital and base by broached stops. In the west wall a plain arch, filled by a wooden partition, opens to the ground stage of the tower. There is a rood-loft stairway at the north-east, which is entered through a pointed doorway in the north aisle. The clearstory is lighted from the south only, where there are three small trefoiled windows of the 15th century.
The north aisle was considerably altered in the 18th century, and two wide windows were inserted at that period in the north wall, but one of these has been replaced by a modern window with tracery. On the east is a 15th-century square-headed window, originally of two cinquefoiled lights, from which the mullion with the cusping above it has been removed. In the south wall of the south aisle are two tall 15thcentury windows; each is of three cinquefoiled lights and has a square head, but the eastern window is more elaborately moulded than the other. In the east wall is a square-headed two-light window of similar date and type. The low-pitched roof of the nave is of the 15th century, and both aisles have roofs with mediaeval moulded timbers with plastered compartments.
The tower is of three stages with a straight parapet and angle pinnacles and has no buttresses. In the west wall of the ground stage is a plain roundheaded doorway with a round-headed window above. The bell-chamber is lighted by windows of similar character. The carved head of a lady with a horned head-dress has been built into the west wall.
The font, which dates from the late 14th century, has a plain octagonal stem and an octagonal bowl with the carved heads of a man and woman on the west side, the latter wearing a nebule head-dress. Against the north wall of the chancel is a large marble monument with arms in memory of Sir Thomas Tyrell, justice of the court of Common Pleas (d. 1671), and Bridget (Harrington) his wife, who erected the monument. Their alabaster effigies, the knight in the robes of a judge, rest on a pedestal under a canopy supported by Ionic columns with alabaster curtains drawn back on the columns on either side. In the chancel floor is a slab to Eyre Tyrell, the date of whose death, first inscribed 1701, has been altered to 1698. The oak pulpit dates from the late 18th century. Below the chancel arch is a low panelled screen of the early 17th century with round-headed carved panels, carved strapwork uprights, and moulded rails. At the south-west corner of the south aisle two sundials are scratched.
The tower contains one early 15th-century bell, without inscription, but stamped with the cross marks of Joan, widow of Richard Hille.
The communion plate consists of a flagon, two patens and two cups, all plated and probably of 18thcentury date; a silver cup of 1878 elaborately chased with birds and foliage; and a paten without hallmarks.
The registers previous to 1812 are all contained in one strongly bound volume of entries from 1562 to 1812.
Advowson
Hanslope was originally a chapelry (fn. 318) of Castle Thorpe, but by a licence granted by Bishop Grosteste (1235–53) it became the parish church in the place of the old mother church, which was thereupon annexed to it as a chapel. The living, which was a rectory, (fn. 319) was valued at £40 yearly in 1291. (fn. 320) The right of presentation was appendant to the manor until 1522, (fn. 321) when the church was granted by the Crown to the Dean and canons of Newark College, Leicester, with licence to appropriate it. (fn. 322) The advowson was afterwards resumed by the Crown and granted in 1546 to the corporation of Lincoln, with licence to appropriate the church and to endow a perpetual vicarage after the death of the rector. (fn. 323) A confirmation of this grant was obtained in 1593. (fn. 324) The advowson remained in the possession of the corporation until 1860, (fn. 325) when it was transferred to the Bishop of Oxford, (fn. 326) the present owner.
The corporation of Lincoln, as impropriators of the rectory, in 1778 received an allotment in lieu of tithes except in respect of Hanslope Park and Bosenham Field. (fn. 327) Lincoln Lodge Farm is in the hands of their lessee.
The chantry chapel of St. Mary, or Keswick's chantry, in Hanslope Church, was founded in 1317 by Thurstan Keswick, rector of Hanslope, (fn. 328) and was ordained in 1321. (fn. 329) In 1326 licence was granted to Henry Mansell to add to the endowment the reversion of a small property in Roade and Ashton, Northamptonshire. (fn. 330) The advowson of the chantry descended with that of the church. (fn. 331) The sequestration of Keswick's chantry was ordered by the bishop in 1452, (fn. 332) but not carried into effect. Its net value in 1535, (fn. 333) and before the Suppression in 1548, (fn. 334) was between £7 and £8 yearly. Some land formerly belonging to it, and leased to William Judge, was granted in 1576 to Edward Earl of Lincoln and Christopher Gough. (fn. 335) A messuage, once parcel of this chantry, purchased by Sir Guy Forster from Gabriel Mathew, was included in the settlement of 1635. (fn. 336)
The returns of 1548 mention certain lands and rent worth 4s. yearly, for the maintenance of lights in the church, and a quit-rent of 4d. yearly, from a tenement lately William Fox's, for an obit. (fn. 337) The former was granted in 1552 to Sir Edward Bray, John Thornton and John Danby. (fn. 338) Other property in Hanslope, including 12 acres of land in Castle Thorpe, then or lately in the tenure of Hugh Wren, the last priest appointed to Keswick's chantry, (fn. 339) and given for the maintenance of lights and obits, was granted in 1559 to Sir George Howard, kt. (fn. 340)
Castle Thorpe Church, as already stated, was originally the mother church of Hanslope, and the presentation made by Sir William Mauduit to Hanslope in 1227 (fn. 341) was apparently to this church. After the licence granted by Bishop Grosteste the church of Castle Thorpe became a chapel for the Earls of Warwick, (fn. 342) and has remained a chapelry annexed to Hanslope. The vicarage of Hanslope (the original endowment of the new church), valued in 1291 at £6 13s. 4d. yearly, (fn. 343) passed with the chapel of Castle Thorpe for about sixty years, (fn. 344) but was afterwards absorbed into the rectory. The advowson of Castle Thorpe has descended with that of Hanslope, (fn. 345) and is now vested in the Bishop of Oxford. The tithes are owned by the corporation of Lincoln. (fn. 346)
The Earls of Warwick maintained a chantry in their chapel at Hanslope (fn. 347) or Castle Thorpe Church, (fn. 348) the last reference occurring in 1488, when it was included in the transfer of the Buckinghamshire lands of the earldom to the Crown. (fn. 349)
Charities
The Feoffee Estate is regulated by a scheme of the Court of Chancery of 14 February 1868, as varied by schemes of the Charity Commissioners of 1893 and 1898. The estate comprises the charities of Isabel Barnwell, will 1555; of William Fox, will (date uncertain), and of an unknown donor, comprised in deeds, 25 September 1739. The trust property now consists of 59 acres, let in allotments, producing about £80 a year, and twenty cottages in Hanslope let at £110 a year. The official trustees also hold a sum of £53 1s. 9d. consols, on an investment account, towards the replacement of a sum of £89 7s. 6d. consols, representing the proceeds of the sale of a messuage in 1877.
In 1904 £500 was borrowed for the purpose of rebuilding two dilapidated cottages. It is being repaid by yearly instalments of £26 and interest.
By an order of the Charity Commissioners of 20 September 1904 five-fifteenths of the entire income and eight-fifteenths of such income, less £80 a year applicable for the benefit of the poor, was constituted as the educational branch of the charity.
In 1912 the sum of £105 9s. was expended in repairs and establishment charges, £38 14s. 5d. in repayment of loans, £11 3s. in scholarships and prizes, £5 2s. 4d. for the library, £16 3s. in distribution in money and articles in kind, £6 6s. to the Northampton Hospital and £8 to the church account. There was a balance at the bank of £207.
The following charities are administered under a scheme of the Charity Commissioners of 16 October 1908, under the title of the United Charities, namely:—
1. Charity founded by will of Richard Miles, who died 25 March 1736, being an annuity of £5 4s., issuing out of lands at Hanslope.
2. Charity of Mary Newman, recorded on the church table as founded by will, date not stated. The property consists of 2 acres of land at Hanslope, let at £2 10s. yearly, and £111 8s. 1d. consols with the official trustees, producing £2 15s. 8d. yearly, arising from the sale in 1901 of land with buildings, situate in Long Street.
3. Serewood Land, otherwise Poor's Allotment, was awarded under an Inclosure Act, passed in 1826, (fn. 350) to the poor in lieu of their right of gathering wood; it consists of 6 a. 2 r. op. of land in Long Street, let at £8 18s. 8d. yearly. The scheme directs that the income of the charities shall be applied for the poor, preference being given to widows as regards the charities of Miles and Newman. The distribution is usually made in blankets and bread.
The charity of Lucy Dowager Lady Pierrepont, founded by will in 1721, is regulated by a scheme of the Charity Commissioners, dated 14 November 1890. The endowment, originally £200, consists of 1 a. or. 27 p. of land, let at £4 12s., and messuages let at £6 16s. 6d. yearly. The income is applicable towards the maintenance of the public elementary school at Hanslope, or in granting prizes to children at a public elementary school. (fn. 351)
Castle Thorpe.— The Poor's Allotment consists of 18 a. 3 r. 25 p., awarded in 1793 under the Inclosure Act in lieu of lands given by persons unknown for the repair of the church and for the poor. The land is let in allotments to the cottagers, producing about £23 a year.
In 1681 Lady Tyrell, by deed, gave £80 for the poor, now represented by £84 15s. 4d. consols with the official trustees, producing £2 2s. 4d. yearly.
By a scheme of the Charity Commissioners of 12 May 1896 the sum of £1 is made payable to the vicar for a sermon, and 5s. to the parish clerk out of the income of the Poor's Allotment, and, subject thereto, one moiety of the residue is directed to be applied for the repair and maintenance of the parish church, and the other moiety, together with the income of Lady Tyrell's charity, is applicable for the benefit of the poor. In 1912 the sum of £14 15s. 6d. was distributed in coal.
Mary Ann Worley, by her will proved at Oxford 21 October 1859, bequeathed £400, the interest to be applied in keeping in repair the family tomb and tablets to her husband and children, the income not so applied to be distributed among poor widows and old maids. The legacy is represented by £428 7s. 8d. consols, with the official trustees. The annual dividends, amounting to £10 14s., are duly applied under the provisions of a scheme of 2 December 1910.