A History of the County of Hampshire: Volume 3. Originally published by Victoria County History, London, 1908.
This free content was digitised by double rekeying. All rights reserved.
'Parishes: Warnford', in A History of the County of Hampshire: Volume 3, ed. William Page( London, 1908), British History Online https://www.british-history.ac.uk/vch/hants/vol3/pp268-273 [accessed 27 July 2024].
'Parishes: Warnford', in A History of the County of Hampshire: Volume 3. Edited by William Page( London, 1908), British History Online, accessed July 27, 2024, https://www.british-history.ac.uk/vch/hants/vol3/pp268-273.
"Parishes: Warnford". A History of the County of Hampshire: Volume 3. Ed. William Page(London, 1908), , British History Online. Web. 27 July 2024. https://www.british-history.ac.uk/vch/hants/vol3/pp268-273.
In this section
WARNFORD
Upwarneford (xi cent.); Warnesford (xiv cent.); Wanford (xvii cent.).
The parish of Warnford, covering about 3,178 acres, lies south of Kilmeston and Hinton Ampner, north-east of Exton, and west of West Meon, and falls naturally into two parts: the comparatively low-lying land bordering the River Meon on the south and east through which runs the main road from West Meon to Droxford, and the down-country on either side, Wheely Down and Beacon Hill reaching the heights of 500 ft. and 659 ft. respectively. A road to Winchester branches off from the main road at the south end of the village, climbing up from about 250 ft. above the sea-level to about 550 ft. by Wind Farm in the extreme western angle of the parish. From here a fine view opens out of the low-lying parishes to the north—Beauworth, Kilmeston, Hinton Ampner, and Cheriton.
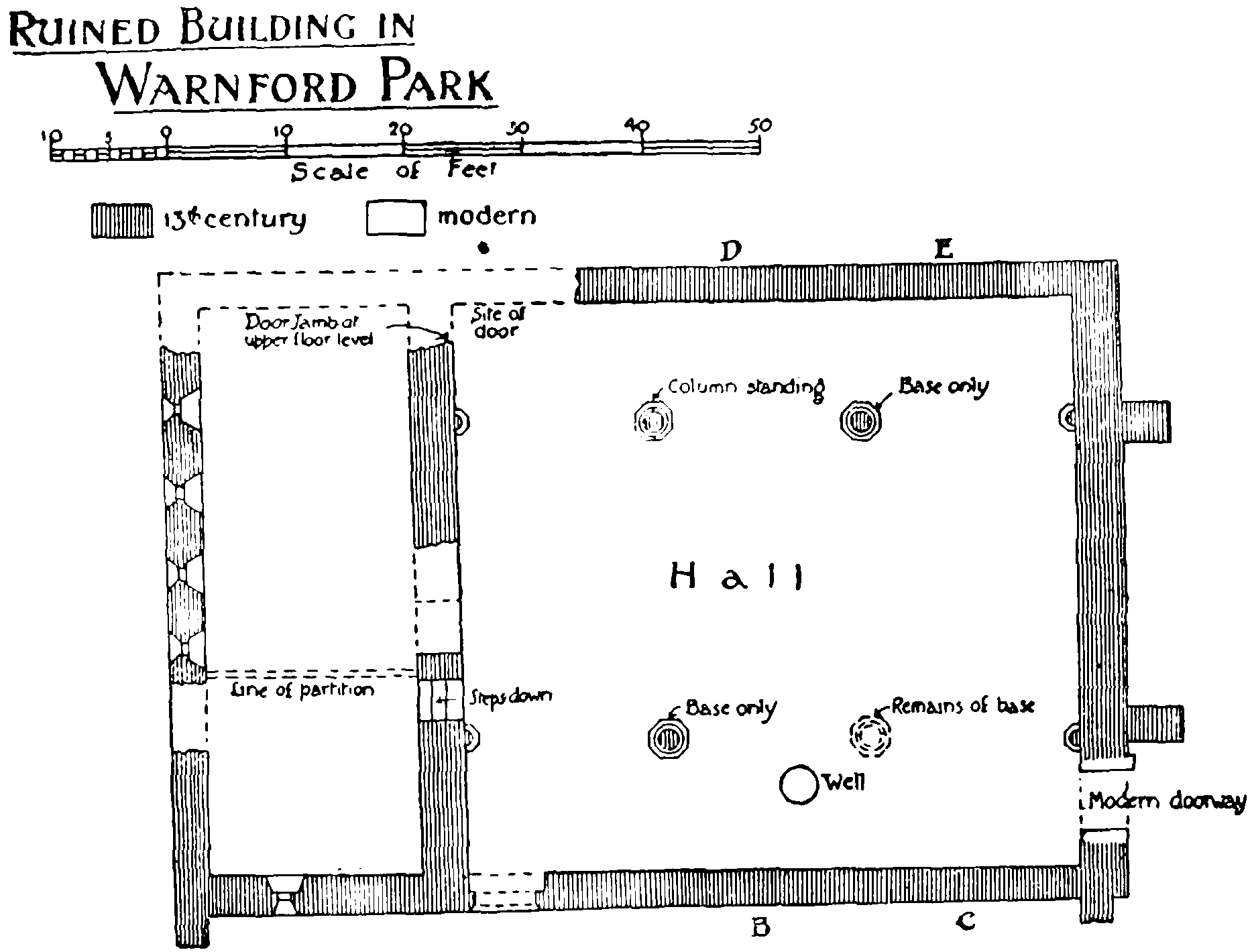
Ruined Building in Warnford Park
The village of Warnford lies in the east of the parish, mainly along the road leading from West Meon to Droxford, which follows the line of the River Meon, crossing it close to the gates of Warnford Park. A little way up the stream from the bridge is the site of the mill, with a large mill-pool above it, and the inn and the small group of houses which form the village stand close by, mostly on the north side of the road. On the south the river runs through Warnford Park, the house and church on the east bank being quite hidden from the road by the trees with which not only the park, but the whole neighbourhood of the village, abounds. The rectory, a large white house standing on high ground well back from the road, lies a little to the south of the village. Warnford House at the present day is of little architectural interest. The west wing is probably of some antiquity, and the site has been occupied for a considerable time, as the older house whose ruins stand in the park to the east of the church was already a ruin in the time of James I, as witnessed by Norden's map of Hampshire of 1610. The park, through which the river runs, is very well timbered. There is an amusing account of it in the World (afterwards the Morning Post) of 29 September, 1789, when Henry, twelfth Lord Clanricarde, lived here, mentioning the buildings in the gardens — 'the Gothic building, with the bath under it of Lady Mary; the Hermitage (always a miserable bauble), the wax figure in it with the apology for the Church of England in its hand, are bad works the late lord had to answer for.' After giving some advice to the then lord as to necessary improvements in the matter of landscape gardening, including the spreading of some gravel, 'cost what it will, or at least some sand,' the account continues: 'The water is the best feature of the place, very well coloured, half a mile long, 30 ft. wide. There are twelve acres of mowing, the kitchen garden is bad, the greenhouse and hothouse are small and new, and they will not be old who live by them, if there is not care, for the situation seems to want what makes men agueproof.'
The church is in the park, surrounded and hidden by trees, a little south of the house, and to the east of it are the ruins of the old house of the St. Johns, now commonly called King John's House. In seventeenth and eighteenth-century documents it is called merely The Old House, as distinct from the present mansion, which is usually styled The Place House or Belmont. (fn. 1) It is a building of quite exceptional interest, being part of a substantial house of c. 1230, and consists of a hall 52 ft. long by 48 ft. wide, divided by columns into a central span 25 ft. wide, and north and south aisles. At the east end are no remains of adjoining buildings, but at the west is a block originally of two stories, of the same width as the hall, and 18 ft. long. It seems to have been divided into two rooms on the ground floor, entered by separate doors from the hall, and has four narrow windows remaining in the west wall of its north room, and one in the south wall of the south room. At the first-floor level in the northeast angle of the north room are traces of a doorway opening to a staircase or perhaps a gallery at the west of the hall, and the hall itself seems to have had the normal arrangement of a screened passage at its western or lower end, entered by doors on north and south, of which the latter still remains, and the former is shown on eighteenth-century plans. The columns of the hall were circular, on octagonal bases, with foliate capitals, and were no less than 25 ft. high, one in the north range still standing entire. They probably carried the roof-beams and no arches of masonry, though the account from the World above-quoted speaks of 'four fine columns and four arches,' and in the east and west walls the small half-round responds still exist. Old plans show two windows in each side of the hall, but no trace remains of them now. They may have been destroyed for the sake of their wrought stone, and their places built up in rubble when the hall was turned into a barn. In the south aisle of the hall is a well, perhaps not ancient, as the position is an unlikely one. (fn. 2)
Riversdown, a possession of St. Cross, is a hamlet on the Downs, two miles north-west of the village. Bere, about two miles north of the village, until about thirty years ago was held by the Major family, who succeeded the Lockes, who held it for several centuries. At the present day it belongs to Corpus Christi College, Oxford.
The parish contains 1,545 acres of arable land, 1,407 acres of permanent grass, and 271 acres of woods and plantations. (fn. 3) The soil is chiefly loam, the sub-soil principally chalk. The chief crops are wheat, barley, and oats. The land was formerly nearly all arable, but the present proprietor has established several dairies and cheese-making establishments. Watercress is also cultivated extensively. The River Meon affords good trout-fishing. The manufacture of paper was carried on in the parish in the eighteenth century. (fn. 4) The following place-names are found in the sixteenth century:—'Hurst Down and Walys lands,' both in Wheely; (fn. 5) 'Parson's Platt, Rook Grove, (fn. 6) Sir William's Mead, Coulson's Meadow, Walsdown, the Woollands, the Wynnells, and Wynnell's Coppice' (fn. 7) are found in a deed of the eighteenth century. (fn. 8)
MANORS
Earl Brygwyn, with King Ethelred's permission, granted WARNFORD or UPWARNFORD with eight hides, which he possessed by right of inheritance, to Hyde Abbey, Winchester. (fn. 9) In the reign of Edward the Confessor Alward and Ketel held Warnford, which was assessed at eight hides, of Hyde Abbey. At the time of the survey it was held of the same abbey by Hugh de Port. (fn. 10) For the manors held by Hugh from the abbey he owed it, according to the return of 1212, the service of six knights. (fn. 11) At the time of the survey the same Hugh also held Warnford, which was assessed at two hides less one virgate, Ulvric and Olward having held it in parage of King Edward. (fn. 12) Before the Conquest, therefore, there seem to have been two manors of Warnford—one held by Hyde Abbey and the other by King Edward. At the time of the Domesday Survey Hugh de Port held them both. Naturally, therefore, they soon coalesced and came to be looked upon as one manor, the property of the Port family and their descendants.
The manor of Warnford remained in the family of Port until the thirteenth century, when William son of Adam de Port and Mabel de Aureval, heiress through her mother of Roger de St. John, took the name of St. John. (fn. 13) It continued in the St. John family until the year 1355, (fn. 14) when Edmund son and heir of Hugh de St. John dying a minor, it fell to the share of his sister Isabel, wife of Sir Luke de Poynings. (fn. 15) On her death in 1393 the manor passed to her son Sir Thomas de Poynings, (fn. 16) who died seised of it in 1429, (fn. 17) when it was assigned to his granddaughter Alice, who married first John Orell, and secondly Sir Thomas Kyngeston. (fn. 18) In 1439 the manor was granted by Alice to Thomas Gloucestre and Thomas Batell (possibly related to John Batell, the husband of Elizabeth, eldest daughter of Alice) for their lives, with remainder to her son Thomas, then aged three and a half, in fee-tail, with contingent remainder to her daughters Elizabeth, Eleanor, and Margaret. (fn. 19) Thomas Batell died in 1457, Thomas Gloucestre the co-lessee having pre-deceased him. (fn. 20) The manor then reverted to Thomas Kyngeston, who died seised in 1506, his heir being his kinsman John Kyngeston, aged sixteen. (fn. 21) John died in 1514, and was succeeded by his brother Nicholas, (fn. 22) on whose death, without issue, two years later, the manor passed to his sister Mary, the wife of Thomas Lisle, (fn. 23) whose only son Francis died without issue. Mary died seised of the manor in 1539, and on the death of her husband, three years later, the property which she had inherited from her brothers, and they in their turn from Thomas Kyngeston, was divided among the descendants of the two sisters of Mary's father, John Kyngeston, who died in 1497, viz. (1) William Gorfen, son and heir of Margaret Gorfen sister of John; (2) Margery, wife of John Cope and daughter of Katherine Malory sister of John; and (3) Katherine wife of Thomas Andrewes, and Margaret wife of Thomas Boughton, daughters of Dorothy Malory daughter of Katherine Malory. (fn. 24) By an indenture of partition (24 June, 1543) the manor and the advowson of the church of Warnford were assigned to William Gorfen as his share. (fn. 25) On his death, in 1547, (fn. 26) his sister and heir Alice immediately took possession, without any proof of age or livery of her inheritance, but was pardoned and received licence to enter in February, 1551. (fn. 27) In Michaelmas of the same year the manor was settled on Alice for life with remainder to Chidiock Paulet (fn. 28) and his issue. (fn. 29) In this way the manor of Warnford came into the family of the Paulets, who were descended from Constance the elder sister of Alice Kyngeston, and one of the granddaughters and co-heirs of Sir Thomas de Poynings, who died in 1429. Alice Gorfen must have died before 1562, for in that year Chidiock, Lord Paulet, obtained licence from Queen Elizabeth to alienate his manor of Warnford to Peter Tichborne and Thomas Pynder, (fn. 30) no doubt for purposes of settlement. Chidiock died seised of the manor in 1574, (fn. 31) and was succeeded by his son William, who in 1577 granted the manor and advowson of Warnford to William Neale and Agnes his wife in return for various annuities. (fn. 32) In spite of this arrangement, however, William Paulet is still described as seised of the manor at the time of his death in 1596. (fn. 33) William Neale, who was one of the auditors to Queen Elizabeth, died seised of the manor in 1602, leaving a son and heir Thomas, aged thirty-six, (fn. 34) who was afterwards knighted and was auditor to King James I. On his death in 1620 Warnford passed to his son and heir Thomas, (fn. 35) the author of a little treatise entitled A Treatise of Direction how to Travell Safely and Profitably into Forraigne Countries, published in London in 1643. (fn. 36)
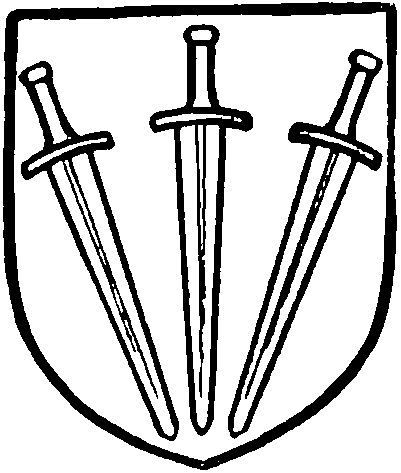
Paulet. Sable three swords in pile with golden hilts and pommels.
In 1678 Thomas sold the manor to Richard Woollaston, from whom it was purchased a year later by Sir Richard Stephens for £2,000 down and two further payments of £3,500 and £5,500. Sir Richard, however, failed to pay the purchase-money at the times agreed upon, and the matter was referred to Chancery, which decided against him. He then appealed to the House of Lords, but his appeal was dismissed, and by Act of Parliament passed in 1695 Hannah Woollaston, widow of John Woollaston the son and heir of Richard Woollaston, and Jonathan Woollaston were enabled to sell the manor for the payment of debts and legacies according to the will of Richard Woollaston. In pursuance of the Act they sold to Edward Silvester, (fn. 37) who by will left the manor to his grandson, George Freeman, the son of his only daughter Elizabeth, who had married Ralph Freeman. (fn. 38) George died without issue, and was succeeded by his sister Elizabeth the wife of Sir Christopher Bouverie, who was the second son of Sir Edward Bouverie. (fn. 39) On the death of Sir Christopher, Warnford passed to his son and heir Freeman Bouverie, who died without issue in 1734, his heir being his brother John, who also died childless in 1750 leaving two sisters and coheirs, Elizabeth Bouverie and Anne wife of John Hervey. (fn. 40) In 1754 the manor was settled upon Elizabeth, her heirs and assigns for ever. (fn. 41) At that time Smith de Burgh, eleventh earl of Clanricarde, held the manor as a tenant. He seems to have purchased it shortly afterwards, for in 1765 it was settled upon him for the term of his life, with remainder in tail-male to his eldest son Henry de Burgh, Lord Dunkellin, with contingent remainder in tailmale successively to his second son John Thomas and his daughters Lady Hester Amelia and Lady Margaret Augusta. (fn. 42) Smith de Burgh, eleventh earl of Clanricarde died in 1782 and was succeeded by his son Henry, twelfth earl of Clanricarde, who died without issue in 1795, his heir being his brother John Thomas. (fn. 43) The manor, however, was for some time retained by Urania Anne, widow of the twelfth earl, who married Sir Joseph Sydney Yorke in 1815, and it was not until 1826 that she released her life interest (fn. 44) to Ulick John, fourteenth earl of Clanricarde, (fn. 45) son and heir of John Thomas, thirteenth earl of Clanricarde, who sold it some time afterwards to Mr. W. Abbott. From the latter it passed by purchase to Mr. Edward Rose Tunno, (fn. 46) who died seised of the manor in 1863, his heir being his kinsman Mr. Charles Sartoris, who sold it two years later to Mr. Henry Woods, for many years member of Parliament for Wigan. On his death the manor passed to his son and heir Colonel William Woods, J.P., the present lord.
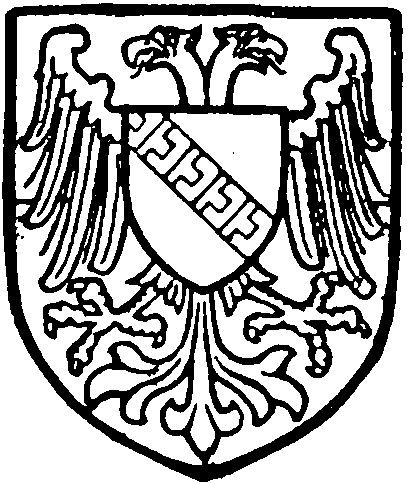
Bouverie. Party fessewise or and argent an eagle sable with two heads bearing on his breast a scutcheon gules with a bend vair.
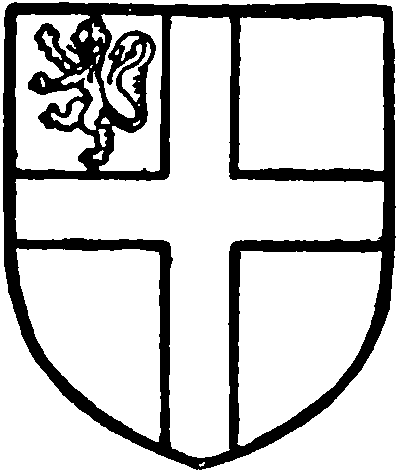
De Burgh, Earl of Clanricarde. Or a cross gules with a lion sable in the quarter.
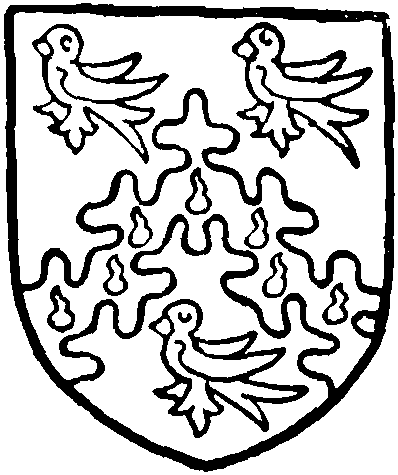
Woods of Warnford. Argent a cheveron nebuly gules with drops argent between three martlets sable.
WHEELY
WHEELY (Weleg, xii cent.; Weoleghe and Weleye, xiv cent.; Wulhaye, Wylhay, Welleigh and Wellehigh, xvi cent.). The land of Warnford called Wheely was granted to the prior and convent of Montacute (co. Somers.) early in the twelfth century by Henry de Port when lord of the manor of Warnford, (fn. 47) and seems to have developed into a small manor by the fourteenth century. (fn. 48) In the reign of Henry VIII the prior and convent were seised of £2 4s. rents from certain lands in Wheely by Warnford. (fn. 49) Some time after the dissolution of the priory in 1545, Henry VIII granted a messuage and lands in Wheely to William Gorfen, lord of the manor of Warnford. (fn. 50) Since then Wheely has formed part of the manor of Warnford. (fn. 51) It is at the present day represented by Wheely Down and Wheely Farm.
CHANTRY LANDS
Early in the thirteenth century William de St. John, when lord of the manor of Warnford, granted a virgate of land with a messuage and other appurtenances which Owen held of him in the vill of Warnford to the prior and convent of Boxgrove (co. Suss.) in free alms. (fn. 52) A few years later, the prior and convent, in return for two marks of silver, granted the land to William son of Theobald de Warnford to be held by the rent of a mark of silver, a further condition being that he and his heirs should whenever necessary find suitable lodging for the prior and his men, together with sufficient litter and forage. (fn. 53) In the reign of Henry VIII the prior and convent were seised of 13s. 4d. rents from a tenement and a virgate of land in Warnford called Chantry Lands. (fn. 54) Some time after the dissolution of the priory, viz., in 1545, Henry VIII granted them to William Gorfen, lord of the manor of Warnford, (fn. 55) since when they have descended with the manor of Warnford.
There were three mills in the parish at the time of the Domesday Survey. (fn. 56) In the reign of Edward VI two water-mills are mentioned in connexion with the manor, (fn. 57) whereas only one is included in the extent of the manor made on the death of Thomas Kyngeston in 1506. (fn. 58)
In 1752 a water-mill and a paper-mill belonged to the manor, (fn. 59) and they were still standing in 1826. (fn. 60) A group of cottages called Paper Mills possibly marks the site of the paper-mill, while the other was worked by the large mill-pool mentioned in the description.
CHURCH
The church of WARNFORD, of unknown dedication, has a nave and chancel of equal width and without any structural division, 72 ft. long by 28 ft. wide, with south porch, and west tower 17 ft. 3 in. square, all measurements being internal. The tower walls being a little less than 4 ft. thick, its external dimensions are about 25 ft. each way.
On the east face of the tower are the marks of abutment of a narrower nave, about 22 ft. wide over all, with an internal span of 17 ft. Part of the weather moulding of its roof still exists, and the bonding of the quoins of its internal angles is to be seen in the tower wall. The foundations of its north and south walls have been traced in the course of some recent repairs for about 40 ft. without finding any sign of an east wall or a narrower chancel. Its walls were 2 ft. 6 in. thick, and though there is no absolute evidence to prove that it is older than the tower, it is probable that the tower was added to it about 1175–80.
Over the south doorway of the present nave, and over the place of its now destroyed north doorway, are inscriptions recording the rebuilding of the church by Adam de Port, who held Warnford from 1171 to his death in 1213, (fn. 61) and it seems that he must have built the tower soon after his coming into possession and have rebuilt the nave in the last years of his life. The tower was designed to go with the narrow nave, its ashlar-faced masonry extending up to its walls on north and south, and they probably co-existed for some twenty-five years. Then the present nave and chancel were built round the old church, their west wall overlapping the tower and being bonded to its eastern buttresses, and the stone weather mould of the new roof was let into the east wall of the tower and in part is still to be seen. The walls of the nave have been heightened and the pitch of the roof lowered at a comparatively modern date, and the east wall of the tower has been partly rebuilt in brickwork, destroying the upper parts of the old weather moulds.
The church has a three-light east window with
pretty tracery of fourteenth-century style, set in a
wide, round arched recess, the jambs of which may be
of thirteenth-century date, and perhaps inclosed a
group of three lancets. In the north wall are five
lancets, three evenly spaced to light the chancel, and
the other two set more widely apart in the nave, the
blank space between them having once contained the
north doorway. West of the third window from the
east is a small doorway, probably once connected with
the rood-loft stair. In the south wall the same
arrangement of windows exists, with a priest's door
below the second lancet, and between the two in the
nave is the south doorway, which is pointed, of two
chamfered orders, with square abaci, and looks to be
c. 1190, but may be of the same date as the windows
in spite of its detail; or it may have been moved
from the wall of the older nave. Above it is the
inscription on a stone panel:—
+ FRATRES ORATE PRECE VESTRA SANCTIFICATE
TEMPLI FACTORES SENIORES AC JUNIORES
WLFRIT FUNDAVIT BONUS ADAM ME RENOVAVIT.
Above the inscription is a circular sun-dial on a square
stone, with leaves carved at the corners, like that at
Corhampton, and probably also of Saxon date. It is
now covered by the south porch, which seems to be
of the thirteenth century, with a plain pointed outer
arch and stone benches, and has two incised sun-dials
on its east quoins.
On the north of the nave, over the position
of the destroyed north doorway, is a second inscription:—
+ADAM DE PORTU BENEDICAT SOLIS AB ORTU
GENS CRUCE SIGNATA PER QUEM SUM SIC
RENOVATA
The tower is of two stages, with a plain brick parapet and broad ashlar-faced clasping buttresses at the angles. It has a plain inserted fourteenth-century west door, with a blocked recess near it on the outside, probably for a holy-water stoup. The ground stage is lighted by three round-headed windows, that in the west wall being more elaborately treated, with pairs of nook-shafts having foliate capitals.
The upper or belfry stage, reached by wooden ladders in the south-west angle, is lighted by narrow round-headed lights with, at a higher level, pairs of large circular openings surrounded by chamfered labels. Above these openings the walls are rebuilt in red brick, and the greater part of the east wall of the tower above the tower arch has been thus treated. The tower arch is pointed, of two square orders with a chamfered string at the springing, and is at present blocked by a wooden screen made up of seventeenth-century paneling and carved details.
The roofs of the church have lately been repaired and covered with red tiles, and the fittings and paving generally set in order. The double truss in the roofs marks the old line of division between nave and chancel, and the screen which now defines their limits is an interesting piece of work dated 1634, with carved upper and middle rails and a line of turned balusters between them, the panels below the middle rails being solid. On the east side of the screens are two inclosed eighteenth-century pews, in which older woodwork is used up, and on the west of the screen is a large squire's pew, taking up the whole of the north side, so that the pulpit, &c., are moved to the south of the central gangway. Against the north wall of the chancel are three fifteenth-century misericorde seats, and the altar rails are eighteenth-century work, the balusters in them being modern. On the north side of the chancel is a double stone locker in the wall, now containing two funeral helms. The benches in the nave are plain and solid, perhaps of the end of the sixteenth century, and the south door is seventeenth-century work.
On either side of the altar table are monuments against the east wall, that to the north being to William Neale, 1601, of marble and alabaster, with a panelled base on which stand two Corinthian columns supporting a pediment with the arms of his house. On the south side is the large monument of Sir Thomas Neale, 1621, and his two wives, their alabaster effigies lying beneath a panelled canopy with a broken pediment, on which are the arms of Neale between alabaster figures of Faith and Charity. On the base are kneeling figures of two sons and seven daughters, four of the latter holding skulls to show their death in their parents' lifetime.
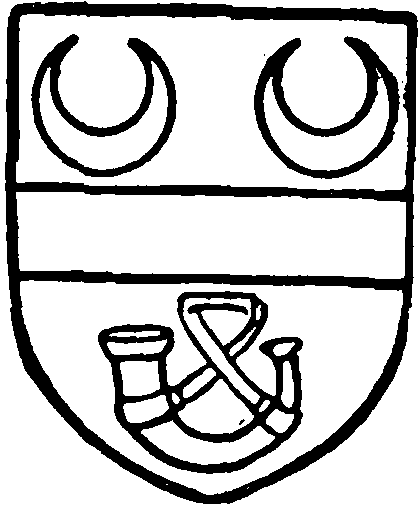
Neale of Warnford. Argent a fesse between two crescents in the chief and a hunting horn in the foot all gules.
In the nave floor west of the chancel screen are two coffin lids, one of the thirteenth and one of the fourteenth century; the former having been moved here from the north of the nave in 1905.
The font at the west of the nave is a very interesting late twelfth-century example, in Purbeck marble, with a square bowl, with more elaborate carvings than usual in this type of font, but unfortunately in very bad condition. It stands on a central and four angleshafts of marble, and has on the east face of the bowl an Agnus Dei between two beasts, on the north three birds displayed, on the south two large beasts facing each other, and on the west a defaced carving between two birds.
There are six bells, the treble and second of 1635,
by John Dauton of Salisbury, with the Neale arms on
the treble, the other four being by John Wallis, the
third made in 1599 and inscribed
THO GULLE QUI O[BII]T 4[o] MAII;
the fourth of 1598, the fifth of 1600, and the tenor
of 1603.
The plate consists of a chalice and cover paten of 1685, a chalice and paten of 1843, and a pewter flagon.
The first book of the registers contains baptisms, 1541–1771, marriages, 1604–1764, and burials, 1617–1771. The second has baptisms 1783–1812, marriages 1735–1800, and burials 1782–1812, the baptisms and burials 1771–1783 being lost. The third book has marriages 1800–12.
ADVOWSON
There was a church in Warnford at the time of the Domesday Survey. (fn. 62) In 1292 the church was worth £21 6s. 8d. a year, (fn. 63) while in the reign of Henry VIII its annual value was £21 9s. 3½d. (fn. 64) The advowson of the church followed the descent of the manor (q.v.) with few exceptions (fn. 65) until about 1850, when it was purchased by the Rev. John Wynne, the father of the present patron, the Rev. John Wynne, M.A., rector of Warnford.
There is a Primitive Methodist chapel in the parish. The schools were built in 1877 for eighty children.
CHARITIES
In 1617 John Knight by his will charged his lands in Alton Eastbrook, called Amery Farm, with an annual payment of £2 for the poor of this parish. The sum of £2 (less land tax) is paid by Mr. G. Gathorne Wood of Shalden manor, the owner of the property charged, and is distributed among three or four poor people in money.
