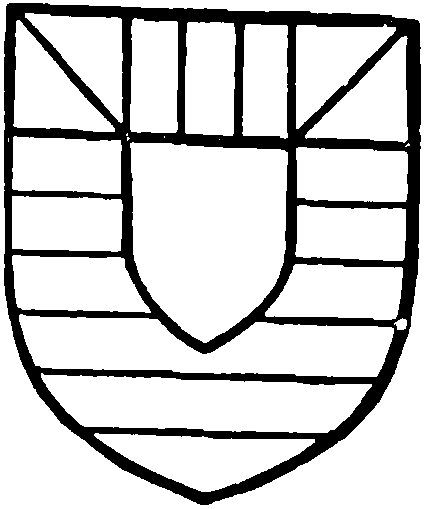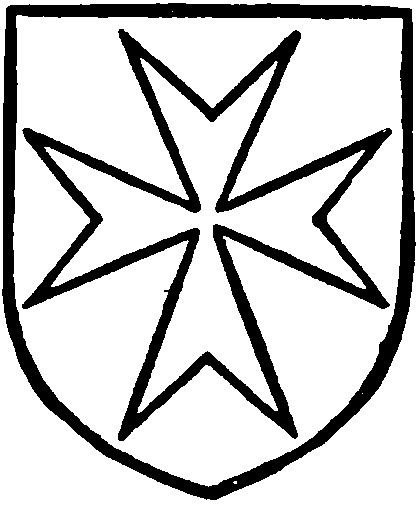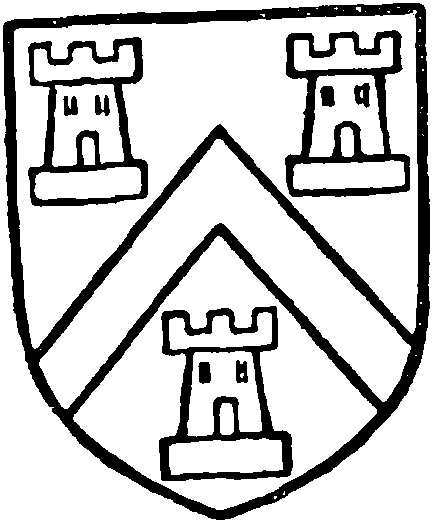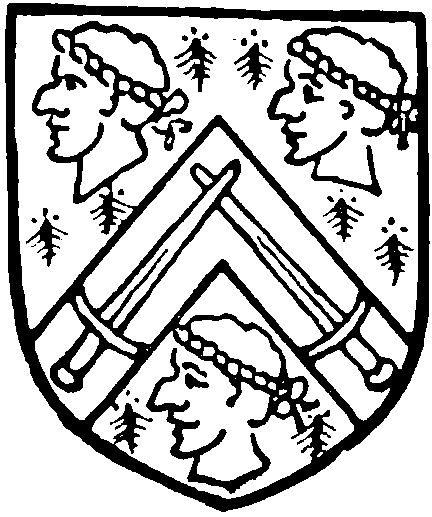A History of the County of Hampshire: Volume 3. Originally published by Victoria County History, London, 1908.
This free content was digitised by double rekeying. All rights reserved.
'Parishes: North Baddesley', in A History of the County of Hampshire: Volume 3, ed. William Page (London, 1908), British History Online https://www.british-history.ac.uk/vch/hants/vol3/pp463-465 [accessed 30 April 2025].
'Parishes: North Baddesley', in A History of the County of Hampshire: Volume 3. Edited by William Page (London, 1908), British History Online, accessed April 30, 2025, https://www.british-history.ac.uk/vch/hants/vol3/pp463-465.
"Parishes: North Baddesley". A History of the County of Hampshire: Volume 3. Ed. William Page (London, 1908), British History Online. Web. 30 April 2025. https://www.british-history.ac.uk/vch/hants/vol3/pp463-465.
In this section
NORTH BADDESLEY
Bedeslei (xi cent.); Baldisle (xiv cent.).
The parish of North Baddesley, in the New Forest division of the county, lies on open heath country, north and south of the road from Romsey to Portsmouth.
Its total area, including the almost detached portion in the south-west, is nearly 2,584 acres, and its population in 1901 was 245. This isolated portion, together with neighbouring parts of the parishes of Romsey Extra and Nursling, was in 1897 formed into the new civil parish of Rownhams, whose population is 498. The land is well wooded, but here and there are wide stretches of bog-land.
The soil is not fertile, and is sand or loam with a subsoil for the most part clay or gravel, and although a small amount of wheat, oats, and barley is raised, the greater part of the land is given over to woods and plantations. (fn. 1) Tanners Brook flows in a southerly direction through Rownhams, and a small tributary of the Itchen forms the eastern boundary of the parish for a short distance.
The main road from Romsey to Botley crosses the south-west corner of the parish, and a branch from it communicates with North Baddesley village, which consists of a few small cottages scattered on either side of the road.
Approaching from the west, the manor-house lies to the south, standing a little way back from the road. Farther on, to the north, is the small parish church of St. John, and opposite to it the vicarage, on the site of the preceptory of the Hospitallers. Part of the house is probably mediaeval, incorporating some remains of the preceptory.
The village of Rownhams, in the extreme south of North Baddesley parish, consists of a single street of small houses. In the centre of the village is the church of St. John the Baptist, built in 1856, and the vicarage and elementary schools, built at the same time by Mrs. Colt, are near to one another. St. John's Convalescent Home, erected in 1876 by Lady Helena Trench and the Rev. R. F. Wilson, M.A., lies to the north of Rownhams, where are several fine residences. Rownhams House, a large brick mansion occupied by Mrs. Keates, stands in a park of 40 acres, and Lords Wood, the residence of General Sir Neville Chamberlain, lies in the south.
There is a small recreation ground in the parish granted when North Baddesley common was inclosed in 1867, (fn. 2) and sixteen small garden allotments let to the poor at 1s. 6d. each, given to the parish at the same time.
Mr. Tankerville Chamberlayne, lord of the manor, collects the tithes in North Baddesley and Rownhams, and has the tithe map in his possession. The following place-names occur:—Nutburn, Scrag Hill, and Zionshill, where is a farm reputed to have belonged to the knights of St. John. (fn. 3)
MANOR
The manor of NORTH BADDESLEY, assessed at two hides at the time of the Domesday Survey, belonged to Ralph de Mortimer, holding of the king in chief, (fn. 4) and the overlordship rights passed down through the Mortimer family (fn. 5) until they lapsed at the close of the fourteenth century. (fn. 6) The manor was probably alienated to the Knights Hospitallers before 1167, for, at this date, they were settled at Baddesley, (fn. 7) where was a cell belonging to the preceptory of the knights at Godsfield. (fn. 8)

Mortimer. Barry or and azure a chief or with two pales between two gyrons azure therein and a scutcheon argent over all.
Before the year 1365, however, the latter migrated to North Baddesley and made that preceptory their head quarters. (fn. 9)
At the time of the dissolution of the monasteries, in 1536, Baddesley, still held by the Knights of St. John, and valued at £131 14s. 1d., (fn. 10) fell to the crown, but was immediately afterwards granted to Sir Thomas Seymour, the king's brother-in-law, who, nine years later, was tried and beheaded for high treason. (fn. 11)
This placed Baddesley once more at the disposal of the crown, and Edward VI, in 1552, granted the preceptory with its appurtenances to Sir Nicholas Throckmorton. (fn. 12)

The Knights Hospitallers. Gules a cross of Malta argent.
On the accession of Queen Mary Baddesley was restored to the Knights Hospitallers, (fn. 13) but was confiscated by Elizabeth, who, in 1558, restored the manor to John Foster, who had purchased it from Sir Nicholas Throckmorton in 1553. (fn. 14)
John died in 1576, leaving as his heir his son Andrew, the estate being charged with annuities payable to his daughter Jane, wife of William Fleming, and to Thomas Sharpe and Margaret his wife. (fn. 15)
Andrew was succeeded in 1595 by his son John, (fn. 16) who dying without issue in 1597, left the estate to his brother Barrow, (fn. 17) who, before 1600, conveyed the manor and rectory of North Baddesley to his cousin Thomas Fleming, the king's solicitor-general, son of his aunt Jane, wife of William Fleming. (fn. 18) He and his son Thomas sold the estate in 1603 to John More, serjeant-at-law, (fn. 19) whose heir John died seised in 1622, (fn. 20) leaving no children, and on the partition of his property between his sisters, Dowsabella wife of Samuel Dunch, and Anne wife of Edward Hooper, Baddesley fell to the share of the former. (fn. 21)

Dunch. Sable a cheveron between three castles argent.
Samuel was succeeded by his son John Dunch, who died in 1668, and by his grandson Major Dunch, successively. On the death of the latter in 1679, his son Wharton inherited Baddesley, and he, dying without issue in 1705, left the estate to his sister Jane, wife of Francis Keck. (fn. 22) By the will of the latter, North Baddesley Manor passed to Anthony Chute, (fn. 23) and his brother and heir John Chute, of the Vine, sold it to Thomas Dummer, of Cranbury, in 1767, for £5,500. (fn. 24)
His extensive property in Hampshire was left by his will, in 1781, to Mr. Thomas Chamberlayne, who subsequently married Mr. Dummer's widow. On the death of her third husband, Sir Nathaniel Dance-Holland, in 1811, the estates passed to the Chamberlayne family, (fn. 25) and they are now held by Mr. Tankerville Chamberlayne of Cranbury Park, Winchester, who is lord of the manor. (fn. 26)
CHURCH
The church of ST. JOHN THE BAPTIST has a chancel and nave of equal width, 15 ft. 9 in., the chancel being 19 ft. 10 in. long to the screen, and the nave 33 ft. 2 in.; at the west of the nave is a small tower, 5 ft. 10 in. by 5 ft. 2 in. within the walls, and over the south doorway of the nave is a porch.
The chancel has been rebuilt at some time in the fifteenth century, and made of the same width as the nave, the junctions with the older masonry being clearly to be seen. The chancel walls are built with good-sized pieces of Bonchurch or some kindred stone, and have a chamfered plinth at the base, which is wanting in the nave. There are no architectural details in the nave earlier than the latter part of the fourteenth century, but the north and south walls may well be older than that time, and it is to be noted that in the porch floor, near the north-east angle, is part of an octagonal shaft of twelfth-century date ornamented with zigzag, perhaps a relic of the former church. Its present position, nearly buried in the floor, may be due to its re-use as the pedestal of a holy-water stone here. The west wall of the nave and the west tower were rebuilt in 1674, as appears from a stone panel in the south wall of the latter bearing this date, with the initials of Major Dunch and the arms of Dunch impaling More.
The chancel has a fifteenth-century east window of three cinquefoiled lights, and on the north and south single square-headed windows of the same date, each of two cinquefoiled lights with a quatrefoil over between pierced spandrels. To the east of the south window is a blocked four-centred doorway, and there are no sedilia or piscina. The roof is of wagon form with moulded ribs and shields at their intersections.
The nave has two windows on the north, the eastern of the two being a modern copy of the other. This is of late fourteenth-century date, and has a square head, with two trefoiled lights and a quatrefoil over. In the south wall are two windows, the eastern of which is a very charming specimen of late fourteenth-century work, of two cinquefoiled lights with a six-foiled opening in the arched head, and an external label with angels at the springing. The other window, west of the doorway, is of two lights under a square head, and set high in the wall to light the west gallery, and of seventeenth or eighteenth-century date. The doorway is plain work, probably of the fifteenth century, of two continuous hollow chamfered orders with a four-centred head. The porch may be contemporary with it, and has low stone walls on east and west carrying a timber framework with uncusped ogee-headed openings, now boarded up. Its south gable is filled in with brickwork. The nave roof, though of the same width as that of the chancel, is slightly the higher of the two; its timbers are modern.
The west tower, the top of which is but little above the ridge of the nave roof, is of red brick with an embattled parapet and narrow slits in the upper stage, and was built in 1674. Below, a modern west window of fifteenth-century style has been inserted, and above it is a panel with the initials of the churchwardens for 1674, Simon Tredgo and Thomas Compton. The eastern arch is tall, narrow, and roundheaded, and access to the bells is by a ladder only.
The screen between chancel and nave is inscribed 'TF 1602,' for Sir Thomas Fleming, and is a very pretty piece of work of the date, panelled below, and with an open balustrade above, carrying a carved and moulded top rail. The head of the central doorway is framed in between the posts, some 2 ft. below the top rail, and the space between is filled with small balusters. Local tradition has it that this screen came from North Stoneham, and Sir Thomas Fleming's initials would not be against the theory. The width of nave and chancel at North Stoneham is 7 in. less than that at Baddesley, but there is some new work at the ends of the screen, and the width of the old work is almost exactly 15 ft. 2 in., which would fit the Stoneham position. The pulpit is also of early seventeenth-century date, with inlaid panels and octagonal tester; an hour-glass stand was formerly fastened to it. The west gallery has an eighteenthcentury panelled font, and in the chancel on the north side is a shelf to which a Bible of the 1611 edition is fastened by a chain.
Against the north wall of the chancel is set a raised tomb with panelled sides and a Purbeck marble top slab. It is clearly not in its original condition. The slab, 6 ft. 5½ in. long, is complete, but the panelled sides have been shortened at each end to fit it, showing that the slab was no part of the original tomb. The sides have quatrefoiled panels, with shields bearing the cross of the Hospitallers, and between each pair of such panels a narrower panel with a smaller quatrefoil above a shield charged with three chapes on a bend. The same coat occurs in old glass in the east window, the tinctures being gules with the bend or and the three chapes azure. In the window and on the tomb the letter T also occurs, as a capital letter only on the tomb, and both as capital and small in the window. The tomb is clearly that of a Hospitaller, and of the first half of the fifteenth century, but the arms do not help to an identification of the person.

More. Ermine a cheveron sable between three Moor's heads sable with two swords argent on the cheveron.
In the north-east angle of the chancel is the mural monument of John More, 1620, and his son who died two years later, aged twenty. The inscription is on a tablet framed by Tuscan columns carrying a rounded pediment with heraldry, and below is a medallion with a putto on a skull, holding a winged book in his right hand. In the chancel floor are several slabs to the Dunch family, and at the south door of the nave is a Purbeck marble coffin slab. In the nave floor is a large marble slab, 8 ft. 6 in. by 3 ft. 10 in., with indents for an inscription plate and a heart-shaped sinking.
The font, which stands a little to the east of the south door of the nave, is of Purbeck marble, with an octagonal bowl, stem, and base. The details of the base suggest a fourteenth-century date.
There are two bells, the treble being blank, and the second inscribed 'R B 1595.' They are hung to shallow stocks which have a long projection at one end to which the bell-rope is fastened.
The communion cup and cover paten are of 1618, and there is a standing paten of 1716, inscribed 'For e/y Communion Table in Badsly 1716,' and two modern cruets.
The first book of the registers runs from 1682 to 1816, the marriages not being entered in this book after 1754. The churchwardens' accounts are complete from 1674, the building of the west tower being noted in the first year.
ADVOWSON
The church of North Baddesley is mentioned in the Domesday Survey; but, like the manor, it had passed into the possession of the Knights of St. John of Jerusalem before 1167, (fn. 27) although no particulars of the grant can be found. The church remained with the Knights Hospitallers until the dissolution of the monasteries, and was granted with the manor to Sir Thomas Seymour in 1539. (fn. 28) Since that date the history of the advowson is identical with that of North Baddesley Manor (q.v.).
There are no endowed charities.