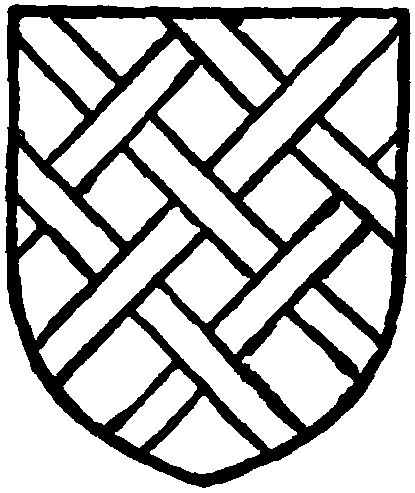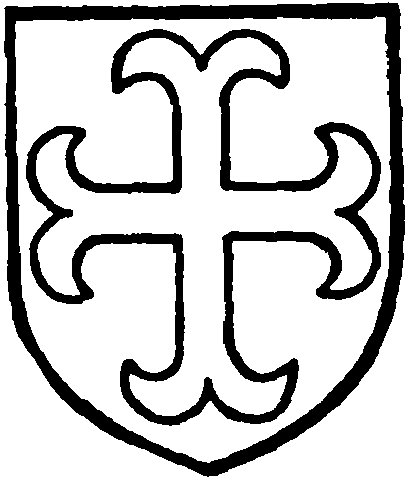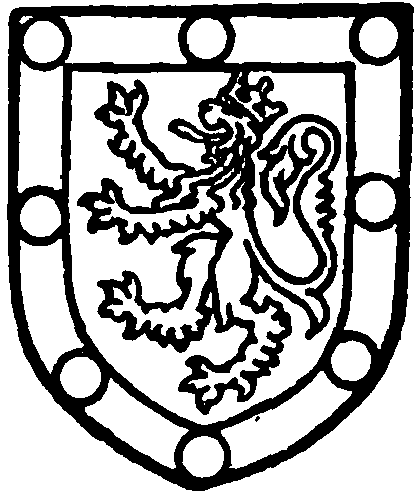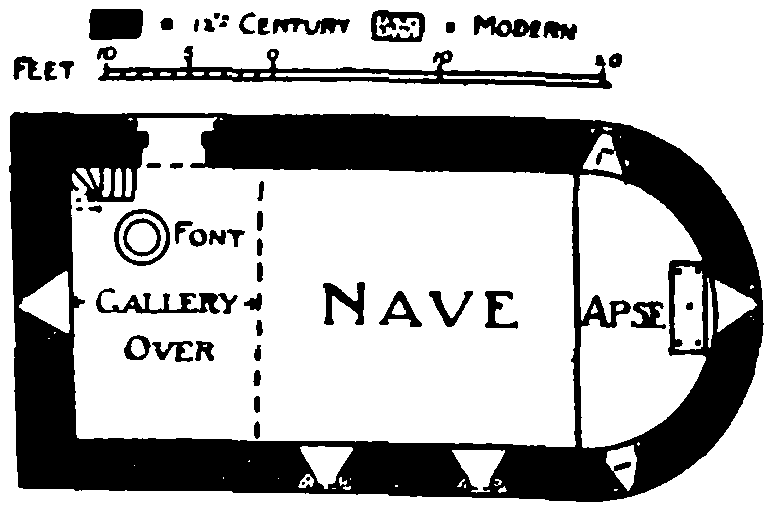A History of the County of Hampshire: Volume 4. Originally published by Victoria County History, London, 1911.
This free content was digitised by double rekeying. All rights reserved.
'Parishes: Nateley Scures', in A History of the County of Hampshire: Volume 4, ed. William Page (London, 1911), British History Online https://www.british-history.ac.uk/vch/hants/vol4/pp153-155 [accessed 30 April 2025].
'Parishes: Nateley Scures', in A History of the County of Hampshire: Volume 4. Edited by William Page (London, 1911), British History Online, accessed April 30, 2025, https://www.british-history.ac.uk/vch/hants/vol4/pp153-155.
"Parishes: Nateley Scures". A History of the County of Hampshire: Volume 4. Ed. William Page (London, 1911), British History Online. Web. 30 April 2025. https://www.british-history.ac.uk/vch/hants/vol4/pp153-155.
In this section
NATELY SCURES.
Nately Scures is a small parish covering an area of 521 acres, of which 37¼ acres are arable land, 151½ acres permanent grass and 5¼ acres woods and plantations. (fn. 1) It is intersected from west to east by the main road from Basingstoke to London, which enters the parish by the Red Lion Inn at a height of 218 ft. above the ordnance datum, and climbs up to a height of over 332 ft. in a little over half a mile. The village is situated to the south of the main road in the west of the parish about 2 miles west from Hook station on the London and South Western Railway. and 4 miles east from Basingstoke. The church of St. Swithun is one of the smallest in Hampshire, and, standing as it does in the vicinity of a large pond, the old manor-house now used as a farm and the usual farm buildings presents a very pleasing picture. Waterend gate marks the site of the old turnpike, while Priory Farm is reminiscent of the days when the neighbouring priory of Andwell held lands in the locality. Scures Hill, part of the Dorchester estate, has been recently sold or let off for building purposes. (fn. 2) Part of the village of Hook, including its railway station, is in the parish of Odiham and part in Newnham, but nearly the whole of Hook Common is comprised in this parish. On 8 December 1879 a detached part of Nately Scures known as Holt was transferred to Newnham. (fn. 3) The soil is stiff clay and the subsoil clay. Wheat and beans are the chief crops grown.
Hodmills is a place-name occurring in this parish early in the 18 th century. (fn. 4)
Manor
The manor of NATELY SCURES, which had been held by Edwin of Edward the Confessor, was assessed at 2½ hides in 1086 when it formed part of the Hampshire possessions of Hugh de Port, being held of him by Anschill. (fn. 5) The overlordship continued with the descendants of Hugh (fn. 6) for many centuries, (fn. 7) the manor being said to be held by William Paulet Marquess of Winchester as of his manor of Basing as late as 1617. (fn. 8) The exact date when the family of Scures who held the manor of the Ports and their successors obtained the demesne lordship is uncertain, but it is probable that they did so at a very early period. In the reign of Henry I Roger de Scures witnessed a charter of Henry de Port to the abbey of St. Vigor of Cerisy, (fn. 9) and he was probably at this time lord of Nately Scures.

Scures. Azure a fret or.
Nately Scures almost certainly formed part of the four knights' fees in Hampshire which Matthew de Scures was holding of John de Port in 1166, (fn. 10) and his descendant Roger de Scures, the son of James de Scures, (fn. 11) was holding one knight's fee in Nately Scures and Woodgarston of John de St. John in 1275. (fn. 12) Sir John Scures, kinsman of Roger, (fn. 13) as lord of the manor presented a rector during the episcopacy of John Stratford (fn. 14) (1323–33), and was stated to be holding the fourth part of a fee in Woodgarston and Nately Scures in 1346. (fn. 15) He died in 1353, and the manor then passed to his son John, who held it until his death in 1381. (fn. 16) His heir was his sister Sybil, who married the same year John Uvedale of Titsey (co. Surr.), sheriff of Hampshire 1388–99, (fn. 17) and brought Nately Scures to a family with whom it remained for nearly three hundred years. Sir Thomas Uvedale, the grandson of John and Sybil (fn. 18) Uvedale, presented to the church during the episcopate of Henry Waynflete (1447–86), (fn. 19) and was followed by his son Sir William Uvedale, who died in 1524. (fn. 20) Sir William Uvedale, son and heir of the latter, before his death in 1528 conveyed the estate to trustees for the use of his wife Dorothy for life, directing them only to allow a small annual income to his eldest son Arthur, who was apparently of very extravagant habits, and entrusting 'the reparation of the several manor-places and the charges necessary for the good order and rule of the manors, lands and tenements' to his brother Thomas and his younger son John during Arthur's life. (fn. 21) Arthur died between July 1537 and January 1538, (fn. 22) and was followed by his son and heir William, (fn. 23) who dealt with the manor by recovery in 1567, (fn. 24) and died seised two years later, leaving as his heir his son William, aged nine. (fn. 25) William, who was afterwards knighted, died in 1616, and the manor and advowson of Nately Scures then passed to his eldest son Sir William. (fn. 26) The latter died in 1652, but it is probable that before his death he had alienated this estate, settling it upon Frances his second daughter by his first marriage. (fn. 27) This Frances married Sir Edward Griffin of Braybrooke and Dingley (co. Northants.), and is thus mentioned in her father's will: 'I give and bequeath unto my loveing daughter the Laday Frances Griffin the sum of twenty pounds.' (fn. 28) Sir Edward Griffin was the owner of the manor in 1668. (fn. 29) Nately Scures next passed into the possession of Anthony Henley, (fn. 30) who died in 1711. His first and second sons Anthony and Bertie both died without surviving issue, and consequently all his estates passed eventually to his third son Robert, created Earl of Northington in 1764. (fn. 31) The earl died in 1772 and was succeeded in the peerage and estates by his only son Robert, who died unmarried in 1786. (fn. 32) The following year Jane Dowager Countess of Northington, widow of the first earl, and Lady Bridget Tollemache, Lady Jane Aston, Mary Dowager Countess of Legonier, and Lady Elizabeth Eden, the sisters and co-heirs of the second earl, sold the manor to the Hon. Richard Howard and Brook Watson, (fn. 33) trustees for Guy Carleton first Lord Dorchester. (fn. 34) The latter died in 1808 and was succeeded by his grandson Arthur Henry Carleton second Lord Dorchester, who died unmarried in May 1826, and was buried, like others of his family, at Nately Scures. (fn. 35) The manor then passed to his cousin Guy Carleton third Lord Dorchester, (fn. 36) whose eldest daughter Henrietta Anna, created Baroness Dorchester in 1899, (fn. 37) is the present owner.

Uvedale. Argent a millrind cross gules.

Henley, Earl of Northington. Azure a lion argent with a crown or in a border argent with eight roundels gules thereon.

Carleton, Lord Dorchester. Ermine a bend sable with three pheons argent thereon.
There was a mill in the parish in 1086. (fn. 38) This, so long as it was in existence, was probably worked by the tributary of the Loddon, which forms part of the western boundary of the parish. A free fishery is mentioned as an appurtenance of the manor in a fine of 1618. (fn. 39)
Church
The church of ST. SWITHUN consists of an apse 16 ft. in diameter and a nave 30 ft. long. The history of the church is of the simplest, the whole structure, practically as it stands to-day, having been built in the third quarter of the 12th century. A gallery appears to have been built in 1591 and rebuilt together with the roof in 1786. In modern times the whole church has been a good deal patched and restored and a bell gable built over the west wall, replacing, according to notes in the registers, a bell tower, probably a wooden bell-cot on the roof.
The apse is lit by three small round-headed windows with external chamfers and rebates, and all are very much restored. The internal splays and the rear arches are for the most part of 12th-centnry date. They are arranged one in the centre to the east and one on each side a little east of the spring of the apse. Beneath the window on the north is a small square chamfered aumbry.

Plan of St. Swithun's Church, Nately Scures
The nave is lit by two windows on the south similar in every respect to those in the apse. There is a third window to the west, originally similar to the others, but now considerably lengthened to give light both to the gallery and to the nave under it. There are no windows on the north of the nave. The only entrance is the north door. It is of late 12th-century date and of two orders. The outer is semicircular in form and enriched with zigzag in two planes, the edge being worked into a bead and reel pattern. The outer order rests upon circular shafts with plain roll bases, plain hollowed abaci and carved capitals. That to the east is ornamented with a carving of a mermaid holding a plait of her hair with her left hand. The capital to the west is scalloped. The inner order is square with a trefoiled head and roll cusps and the abacus of the capitals is broken round to form an abacus to both orders. The label is chamfered and enriched with lozenge and hatched ornament.
The bell gable above the west wall is a poor imitation of 12th-century work and has places for two bells. Externally the church is built of flint rubble with angle quoins and door and window dressings of Binstead stone, with later restorations in the same material and in freestone.
The roof is modern, of open collar construction
and covered with tiles. The gallery is all of late
18th-century date except the moulded beam
under the front of it, which is a relic of the earlier
gallery. Fastened to this is a small brass plate
inscribed:
'Willm bbedall founder heere
Henrye Barnes Parson
Builder Heere 1591
H B.'
The font is circular and of late date and a poor imitation of 12th-century work. The seating, fittings, pulpit, &c., are all modern.
There is only one monument of interest, a brass
inscription plate under the west window inscribed in
Roman capitals as follows:
Here lies John Palmer and Mary hit wife
Prisoners of hope to Eternal Life
Who deceased
Hee May the 15, 1661, aged 61
Mary make room
To thee I come
And my last home
To the day of doom
Then shall we wake rise live for ay
With Christ a never dying day
Shee October the 13, 1660, aged 50
I went before
To ope death's door
I could not stay
But now give way
Come then my dear we'll sleep in Blisse
And in the dust each other kisse
Twice sixteen year we livd together
In sunshine and in stormy weather
In wedlock bands husband and wife
In joy love peace void of all strife
And ten times changed our habitation
And here at last we fixed our station
Where after ten years spent we have
Obtained at length a quiet grave
Palmer eram ante obitum nemo fit palmifer at nunc
Palmifer in caelis qui modo palmer eram
Palmers on earth are pilgrims such was I
My pilgrimage is done and here I ly
The bell gable contains two bells.
The plate consists of a silver chalice of 1795, a
silver paten given in memory of Frances Louisa
Carlton in 1868, and a plated paten.

St. Swithun's Church, Nately Scures, from South-east
The first book of the registers contains baptisms from 1666 to 1786, marriages from 1721 to 1754, and burials from 1693 to 1786. The later burials appear to have been lost, and baptisms between 1780 and 1812 are contained in a number of loose sheets, while there is a printed banns book of marriages containing entries between 1754 and 1812.
Advowson
The first mention of a parish church is in 1291, in which year its annual value was given as £4 6s. 8d. (fn. 40) The advowson has throughout its history followed the descent of the manor, the living at the present day being a rectory of the net annual value of £140 with 9 acres of glebe and residence in the gift of Baroness Dorchester. (fn. 41)
Charities
By will proved 6 December 1898 the Hon. Maria Louisa Carleton bequeathed to the vicar and churchwardens a sum of £1,500 for the repair of a vault and memorials, any residue of the income to be applied for the benefit of the poor. The endowment is now represented by a sum of £1,357 9s. 3d. consols with the official trustees, producing an income of £33 18s. 8d. annually.