A History of the County of Hampshire: Volume 4. Originally published by Victoria County History, London, 1911.
This free content was digitised by double rekeying. All rights reserved.
'Parishes: Burghclere', in A History of the County of Hampshire: Volume 4, ed. William Page (London, 1911), British History Online https://www.british-history.ac.uk/vch/hants/vol4/pp277-281 [accessed 30 April 2025].
'Parishes: Burghclere', in A History of the County of Hampshire: Volume 4. Edited by William Page (London, 1911), British History Online, accessed April 30, 2025, https://www.british-history.ac.uk/vch/hants/vol4/pp277-281.
"Parishes: Burghclere". A History of the County of Hampshire: Volume 4. Ed. William Page (London, 1911), British History Online. Web. 30 April 2025. https://www.british-history.ac.uk/vch/hants/vol4/pp277-281.
In this section
BURGHCLERE
Clere Episcopi, Burcler (xiii cent.); Bisshopesclere, Bourghclere, Burghclere (xiv cent.); Boroughclere, Burghcleere, Boroweclere, Burcleare (xvi cent.); Burroughclere, Borough Cleere, Burgh Cleere (xvii cent.).
Burghclere is a large parish 5 miles west of Kingsclere, and is immediately adjacent to Highclere, which is on its western boundary. In the centre of the parish stands the old church of All Saints, and close by is Burghclere Manor House, which was formerly the rectory, and is now the residence of Mr. P. H. Woods. Burghclere Farm is north of the old church.
The modern church of The Ascension stands on a hill in the north of the parish; near it are the school and the rectory. Earlstone Common and Burghclere Common are in this part of the parish, and east of these commons is the estate of Adbury Park, the residence of Mr. W. F. Fox. Earlstone Farm on the northwest side of the river which forms the north-eastern boundary of the parish and Earlstone are south of Earlstone Common, and on the north side of Burghclere Common is the small parish of Newtown, the chapelry of which is annexed to the rectory of Burghclere. Other places of importance in the parish are Heatherwold in the north, Whitway on a hill on the north-west boundary, Wergs 1 mile north-east of the village and Palmer's Hill. The Methodist chapel, built in 1864 and rebuilt in 1894, is north of Whitway, near the Newbury road.
The commons were inclosed in 1783. (fn. 1)
Some place-names of interest are Le Byle, Erchelreston and Harte (1558), (fn. 2) Garstone (14th century), (fn. 3) Nochesland (fn. 4) and Pilgrims' Farm at Earlstone, which probably derived its name from being on the line of an ancient trackway, a pilgrims' way which leads to Winchester. (fn. 5)
The southern part of the parish is open down country. Beacon Hill, which is 842 ft. above the ordnance datum, is here a conspicuous landmark, upon which are the remains of an ancient earthwork. Down Farm lies east of the hill close to the Great Western Railway, which runs almost due north from here through the parish.
The total acreage of the parish is 5,269 acres, of which 1,740 acres are arable land, 2,174 acres permanent grass and 500 acres woods and plantations. (fn. 6) The chief crops are wheat, barley and oats; the soil varies, being chiefly gravel and chalk, the subsoil chalk and greensand.
In 1233 the common fields (fn. 7) (campi) of Burghclere comprised Stock (67½ acres), Surlande (31½ acres), Harebert and Leylie (242 acres), Lendecumbe (151 acres), as well as 10 acres of meadow dispersed over the manor.
Manors
There are several very early grants of land at CLERE to the church at Winchester.
In 749 King Cuthred granted 'aliquantulam portionem juxta mensuram scilicet x familiarum quam solicolae Cleran nominant' to the church at Winchester, (fn. 8) in 955 King Eadred granted 'quandam particulam bis quinis mansiunculis estimatam quam solicole nominant Cleran' to Ælfsige, Bishop of Winchester, for four lives with reversion to the church at Winchester, (fn. 9) and King Edgar, who was reigning in 959, confirmed 'quoddam rus x videlicet mansarum quantitate taxatum usitato ÆTCLEARAN nuncupatum vocabulo' to the church at Winchester; this confirmation describes this land as having been formerly granted to the church by Ethelwulf, but in later times unjustly seized 'perfidis raptoribus.' (fn. 10)
Clere, which possibly includes BURGHCLERE and HIGHCLERE, is described in the Domesday Survey of 1086 as consisting of 10 hides in the time of Edward the Confessor and 7½ hides in 1086, and as being held by the Bishop of Winchester for the support of the monks of Winchester. (fn. 11)
In 1167 and 1206 there is a reference to Clere Episcopi. (fn. 12) As early as 1208–9 Burghclere and Highclere had each its own reeve, and soon after they are separately accounted for on the Pipe Rolls of the see of Winchester. (fn. 13)
Burghclere remained in the possession of the see of Winchester until 1551, when Edward VI received it from John Poynet, Bishop of Winchester, in exchange for lands elsewhere. (fn. 14) The king granted it to William Fitz William in the same year, (fn. 15) and although, under Philip and Mary, John White, the then Bishop of Winchester, was reinstated in 1557, (fn. 16) William Fitz William died seised in 1559, leaving four daughters as his heirs. Of these Mabel, the eldest, was married to Sir Thomas Browne, and Katharine to Christopher Preston Viscount Gormanston; the two younger, both called Elizabeth, subsequently married Francis Jermy and Innocent Rede respectively. (fn. 17)
Sir William bequeathed the manor to his wife Jane for life, and after her death to his three younger daughters, whose respective husbands are found each holding a third part (fn. 18); in 1568 Innocent Rede and Elizabeth his wife conveyed a third part of the manor to Hugh Hare, in 1569 Francis Jermy was concerned in the conveyance of a third, and in 1576 Christopher Viscount Gormanston held a third. (fn. 19) In 1577 Richard Kingsmill acquired by fines the whole manor (fn. 20) which George Kingsmill, his brother, was holding for life at the time of Richard's death in 1600. (fn. 21) Constance, only daughter and heir of Richard, married Sir Thomas Lucy, of Charlecote (co. Warw.), whom she survived, (fn. 22) and on her death in January 1637 (fn. 23) her son Sir Thomas Lucy inherited. In 1647 the manor was in possession of Spencer Lucy son and heir of Sir Thomas, and it passed with Highclere to his brother Richard, who owned the latter manor in 1667, and presented to the church of Burghclere in 1661. (fn. 24) Ten years later the property was conveyed to Sir Robert Sawyer, who died seised of the manors of Burghclere and High Clere in 1692, leaving as heiress an only daughter, Margaret wife of Thomas Earl of Pembroke, ancestor of the Earls of Carnarvon. (fn. 25) Burghclere has remained in the possession of the same family since this date, and is now in the hands of George Edward Stanhope, fifth earl, the first earl inheriting by the will of his uncle, the Hon Robert Sawyer Herbert, second son of Thomas Earl of Pembroke. (fn. 26)
In 1218 the king granted permission to Peter, Bishop of Winchester to have a weekly market on Monday at his manor of 'Novo Burgo de Clere.' (fn. 27)
In the 17th and 18th centuries mention is made of the rights of free warren, free fishery, court leet and court baron and view of frankpledge, which belonged to the lord of the manor of Burghclere, (fn. 28) and in the reign of Elizabeth 'a grievous complaint' was made by the inhabitants of Burghclere and other manors against Richard Kingsmill, 'Surveyour of her Majestie's Court of Wardes and Liveries,' 'concerning the breach of sundry customes, innovacions of tythes, encroachments of pasture, &c.' (fn. 29)
The manor of EARLSTONE (Erlestona, 1167; Hurleston, 1316; Urleston, 1346) is undoubtedly represented in Domesday by the 3 hides 2½ virgates in Clere held by William son of Baderon. It had been held by Saxi of King Edward as 4 hides. (fn. 30) In 1167 it was in the possession of Baderon, (fn. 31) descendant of William, son of Baderon of Domesday, and son of Withenoc de Monmouth. (fn. 32) John de Monmouth, either the son or grandson of Gilbert, son of Baderon, is returned as the overlord of Earlstone in the Testa de Nevill but in the 16th century the overlordship belonged to the Bishop of Winchester. (fn. 33)
Robert de Treigoz, or Treget, who held Earlstone as half a knight's fee of the old enfeoffment of John de Monmouth, was succeeded in its possession by Walter Treget. At the beginning of the reign of Edward I Emma the widow of William Fawkener claimed the manor by grant from Walter Treget, but his charter being denounced as invalid she gave up all right in this manor to William son and heir of Walter Treget, and Humphrey Dunster, his guardian, paid her in return 160 marks. (fn. 34) Humphrey was allowed to retain the manor until he had received the value of the 150 marks which he had thus spent on behalf of his ward, and William Treget conveyed the manor to his guardian in 1283. Thus in 1316 Geoffrey Dunster, the son of Humphrey, was returned as owner. (fn. 35) Anthony de Braden appears to have had some claim to the manor, as in the following year there was a fine between him and Geoffrey, when it was agreed that Geoffrey and Isabel and the heirs of Geoffrey should hold the manor of Anthony and his heirs 'for a rose at Midsummer and for doing the service due to chief lords instead of Anthony.' (fn. 36) It seems probable that Isabel wife of Geoffrey married as her second husband John Gambon, as he with his wife Isabel was holding the manor of Earlstone in 1364 for the life of Isabel. (fn. 37) Earlstone is then described as 'the hereditament of Stephen son of John Jeysaunt,' who may possibly have been a descendant of Anthony. (fn. 38)
Isabel died between 1364 and 1374, and in the latter year John Fauconer of Hurstbourne released all his right in the manor of Earlstone to William of Wykeham, Bishop of Winchester. (fn. 39) The manor was inherited by the bishop's heir, Sir Thomas Wykeham, (fn. 40) his great-nephew, and in 1402 he was granted free warren there. (fn. 41) Eighteen years later Sir Thomas with Elizabeth his wife conveyed the manor to Robert Dyneley and Thomas Loundres, the latter with his wife Joan holding for life. (fn. 42) In 1431 Sir Thomas Wykeham gave up his reversionary right to the manor to Thomas Lestraunge, (fn. 43) probably in trust, as the manor ultimately went to the Fiennes family, who were the heirs of Sir Thomas Wykeham. Margaret granddaughter of Sir Thomas married William Fiennes Lord Say and Sele, and her grandson Richard died seised of the manor of Earlstone. (fn. 44) Elizabeth West, widow of Richard, held during her lifetime, and the manor passed after her death to Edward Fiennes, her son by her first husband. (fn. 45) Earlstone remained in the hands of the Fiennes family for two more generations. Edward, dying in 1528, was succeeded by his son Richard, (fn. 46) who died in 1573, leaving a son and heir of the same name. (fn. 47) Thirteen years later the manor was conveyed by this second Richard to Benjamin Tichborne, Richard Beconshaw and Martin Tichborne. (fn. 48) John Beconshaw of Earlstone, who was a cousin of Richard, married Anne daughter of Nicholas Tichborne and sister of Benjamin. (fn. 49) In the reign of Elizabeth John Beconshaw was outlawed for recusancy and his possessions, including '2 closes of pasture in the tithing of Earlstone,' besides a lease of the manor of Burghclere, were forfeited in 1583. (fn. 50) He was apparently not at this time seised of the manor, but probably subsequently acquired it from Benjamin, Richard and Martin, who were apparently only acting as trustees in the conveyance of 1586. His son Peter conveyed the manor to Jeremy Tichborne and Thomas Harrys in 1609, (fn. 51) probably for the purpose of a trust, for Peter, who died in 1641, is described on his tombstone as of Earlstone. (fn. 52) There is a reference in 1664 (fn. 53) to Benjamin Beconshaw of Burghclere, doubtless his brother, but whether he succeeded to his brother's estate is not known. In the late 17th and early 18th centuries the Cornwallis family held Earlstone. Thus in 1698 Cornelius Cornwallis of Earlstone bought the manor of Little Ann, (fn. 54) and in 1721 Elizabeth Cornwallis owned Earlstone (see infra under 'Charities'). Admiral John Ambrose was holding the estate at his death in 1771, (fn. 55) and John Ambrose, presumably his son, was holding in 1778. (fn. 56) Soon after this date the manor passed to the Herbert family, and so descended to the present owner, the fifth Earl of Carnarvon. (fn. 57)
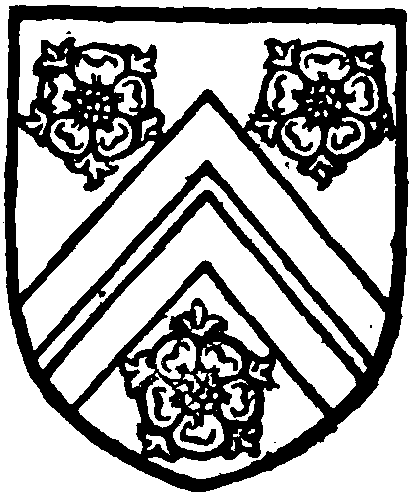
Wykeham. Argent two cheverons sable between three roses gules.
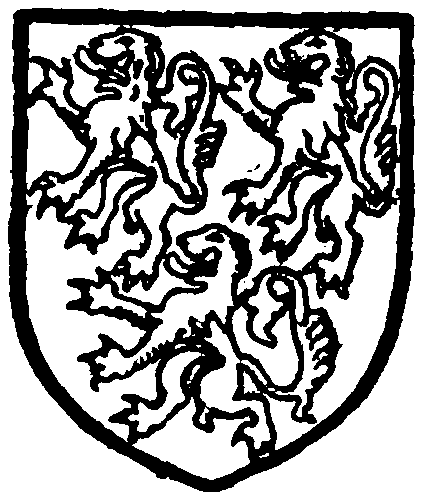
Fiennes. Azure three lions or.
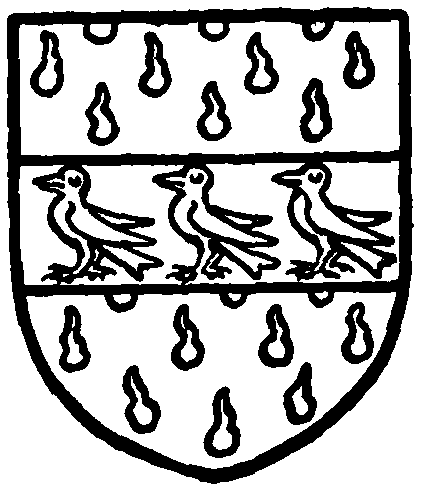
Cornwallis. Sable with drops argent and a fesse argent with three Cornish choughs thereon.
There is very little known of the manor of WHITWAY or WHITEWEYES, the overlordship of which belonged to the Bishop of Winchester. (fn. 58)
Sanchea Carvanell, whose first husband was Edward Dyneley, died in 1494 seised of the reversion of the manor, which Anne Dyneley, widow of William Dyneley, grandfather of Edward, was then holding for the term of her life. (fn. 59) Thomas Dyneley, son of Edward and Sanchea, died in 1502, leaving a daughter Elizabeth, heiress of the manor of Whitway, which Anne, the widow of her great-great-grandfather, was apparently still holding. (fn. 60) Elizabeth married George Barrett, (fn. 61) and their son Edward in 1571 conveyed the manor to John Knight. (fn. 62) In the latter half of the 17th century James Gardner owned the manor, (fn. 63) but its history cannot be traced after that date. It has apparently lost all manorial existence, but belongs now to Lord Carnarvon, whose forester occupies Whitway House. (fn. 64)
Churches
The present parish church of Burghclere is the CHURCH OF THE ASCENSION. It is a medium-sized building, dating from 1838, and originally it had a small apsidal chancel, nave, transepts and west tower. About thirty years ago it was enlarged, the chancel being rebuilt on a large scale with a north vestry and south chapel; a spire was added to the tower and other work done.
The plate consists of a silver chalice indistinctly dated, a silver paten, flagon and alms dish of 1837, and a pewter flagon of 1680.
The old church of ALL SAINTS at Burghclere is ot greater interest. It has a chancel 26 ft. 3 in. by 17 ft. 1 in., nave 71 ft. by 19 ft. 3 in., and a north transept 18 ft. 9 in. by 17 ft. 2 in.
The nave dates from 1100–20, except some 25 ft. at the west end, which is an addition of about 1240. The original chancel was rebuilt 1220, and about 1280 the north transept was added. Larger windows replaced those of earlier date in the nave in the latter part of the 14th century. When the new parish church was built, this building fell into a dilapidated condition, and remained so until 1861, when it was restored. During the restoration a painting of the Martyrdom of St. Sebastian was found over the chancel arch, but it was not preserved. The chancel has been practically rebuilt, and all its windows and other details are modern. The walls are of flint with stone dressings, and in the transept the masonry is in alternate bands of flint and wrought stone.
The east window of the chancel has a group of three lancets under a two-centred rear arch, with jamb shafts and foliate capitals; in the north wall are two lancet windows, and between them a pointed doorway with undercut moulded jambs and arch. There were probably two similar lancets in the south wall, but only the western one is now to be seen, the position of the other being covered by a wall monument.
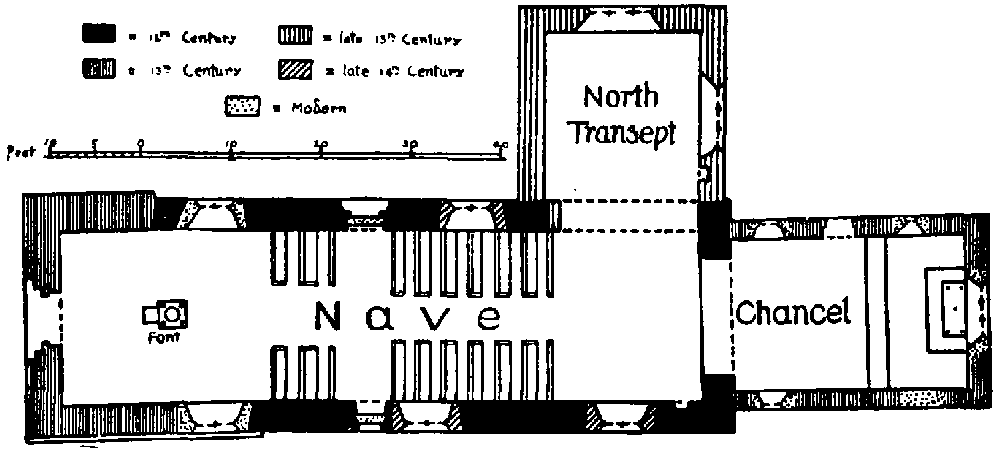
Plan of All Saints', Burghclere
A large burial vault belonging to the Earl of Carnarvon's family is built against this wall outside.
The chancel arch has square 12th-century jambs, but a later, probably 13th-century, pointed arch of two chamfered orders. It is probable that the original chancel arch was narrower, and that the jambs are reset in their present position. On the west the corbels for the back beams of the rood loft remain on either side, and in a recess in the south jamb of the arch stands an hour glass. The arch into the north transept is very obtusely pointed, of two chamfered orders dying into a chamfered jamb on the west and into the wall on the east. The east and north windows of the transept are each of three trefoiled lights with soffit cusps, and with plain intersecting tracery under a two-centred head, the north window being the taller of the two; they are coeval with the transept, though the stonework is new in places.
In the east wall is also a modernized piscina recess without a basin, now hidden behind the organ. Of the two north windows of the nave, the first is a late 14th-century insertion of two trefoiled lights under a square head with a moulded label outside, and the other is a modern copy of it. Between the windows is a blocked 12th-century doorway with angle shafts in the jambs having early volute capitals and moulded bases; the abaci are grooved and hollow-chamfered; and the semicircular arch is moulded with a roll and hollow, and has a label carved with billet ornament. The internal jambs and rear arch are 13th-century work.
On the south side are three two-light windows like those opposite; the first and second have modern mullions, while the third is entirely new. Between the latter two windows is another blocked 12th-century doorway, plainer and smaller than the other; the jambs are chamfered, and stopped below the springing line of the arch with a ball stop, and there is no abacus; the head is round with a tympanum carved with scale ornament and has no label. Several sundials are scratched on its jambs, and also on the quoins of the south-east angle of the nave. The walls at the west end of the nave are thickened outside about 6 in. On the north side the thickening is carried up to within 6 ft. of the eaves, and extends 14 ft. 6 in. from the west face; on the south side it is stopped below the window sill, but is almost twice the length. The west doorway is a good example of 13th-century work. The jambs are of three orders, the inner and outermost with edge rolls, and the middle with a filleted bowtel between two small hollow chamfers. Each of the two outer rolls has detached shafts with moulded bases and carved foliage capitals with grooved, hollow-chamfered and beaded abaci. The arch is pointed: of its three orders the innermost continues from the jambs; the second and outermost are a series of filleted rounds and deep hollows, and the label is moulded. The doorway has been restored in parts; the middle order in the north jamb with its capital is wholly modern. Above the doorway is a modern window of two lancets with a quatrefoil over.
The walling generally is of flint with large mortar joints and with stone dressings. The roof of the chancel is modern, open-timbered below with round trussed rafters. The nave roof is old but has no distinctive mouldings; it is open-timbered with crossbraced rafters and simply moulded tie-beams, and has a heavy wall plate in three stages. The transept roof also has old tie-beams; all the roofs are tiled, and over the west end of the nave is a plain painted wood bellturret of modern date, and the west bay of the roof is also modern.
The font is a modern square one of 12th-century style.
There are some good plain oak pews of 17th-century date in the nave; the other furniture is modern, except the altar table, which dates from 1716.
In the nave floor is a small brass inscription on a Petworth marble slab to Thomas Hilman, 1615; this is the oldest monument in the church. There are also slabs to Peter Beconsawe, 1641; Ann wife of John Warner, 'youman,' 1685; Stephen Hunt, 1716; and in the north transept brass plates to John Brownejohn, 1633; Mary his wife, 1637; and other members of the family. On the south wall of the chancel is a grey marble monument to Mrs. Anne Eyre, 1745, and lying loose on the floor are stones to John Sladd, a former rector, 1689, and to Judith Sladd, October 5 1677; these were formerly in the churchyard.
Of the four bells formerly here only one remains; it is inscribed 'Henri Knight made me 1621.' The other three have been removed to the present parish church. The first of these is inscribed: 'Blessed be the name of the Lord. C. W. 1602'; the second 'May Christ be our joy. William Houldwy, 1691'; and the third is by Robert Wells of Aldbourne, 1764.
The plate consists of two silver chalices, one of 1837; three silver patens, of 1664, presented by Maria Sladd in 1667, of 1870, presented by Henry Howard Molyneux Earl of Carnarvon in 1872, and of 1899; and a silver flagon of 1870 presented by Henrietta Countess Dowager of Carnarvon in 1872.
The registers begin in 1559, the first book containing baptisms from that date to 1655, marriages to 1623 and burials from 1561 to 1656; the second has baptisms from 1646 to 1712, marriages 1656 to 1711, and burials 1655 to 1712; the third baptisms from 1712 to 1812 and marriages 1712 to 1753; all the former books are in vellum. The fourth is on paper and contains burials 1695 to 1812, marriages 1693 to 1711, and baptisms 1695 to 1711, and some briefs from 1712 to 1740; the fifth is the printed marriage register from 1754 to 1812
Advowson
The advowson of the church of Burghclere has aways belonged to the lord of the manor. (fn. 65) In the Domesday Survey of 1086 mention is made of the priest Alvric who held of the Bishop of Winchester 1 hide of land with the church in Clere. (fn. 66) The rector of Burghclere had right of common at Wood Garston in the early times, but in 1312–13 in compensation for this right he was granted common of pasture for 16 oxen in the bishop's pasture at Burghclere; a further grant was made in 1403 adding common of pasture for 100 ewes and 4 rams to compensate the rector for the loss of tithe caused by the inclosure of the park. (fn. 67)
Charities
The School.—In 1721 Elizabeth Cornwallis, by will, devised a rentcharge of £10 per annum for teaching poor children to read. The annuity is paid by the Earl of Carnarvon out of the estate called Earlstone, which formerly belonged to the testatrix.
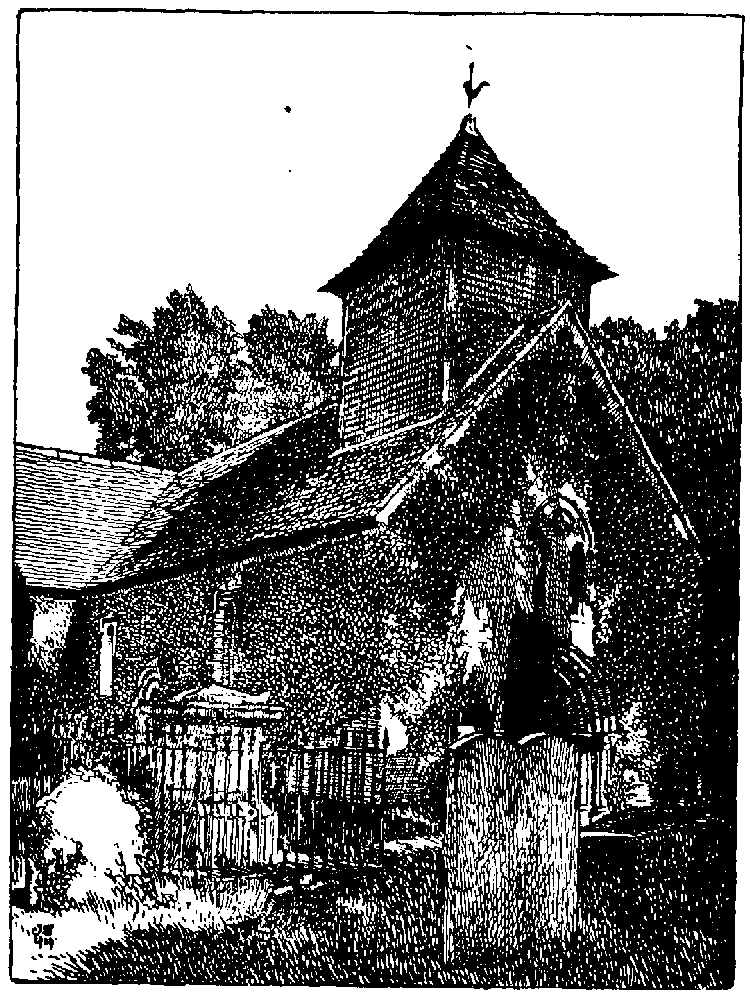
All Saints' Church, Burghclere, from the West
The Poor's Allotments, which formerly consisted of 70 acres acquired under an award, 1783, made under the Inclosure Act for this parish and Highclere, have been sold, and the trust funds are now represented by £2,163 3s. 7d. consols, with the official trustees, producing £90 11s. yearly, which, under a scheme of 10 March 1874, is applicable in the distribution of coals, clothing, blankets and gifts of money in special cases.