A History of the County of Hampshire: Volume 5. Originally published by Victoria County History, London, 1912.
This free content was digitised by double rekeying. All rights reserved.
'Parishes: Calbourne', in A History of the County of Hampshire: Volume 5, ed. William Page( London, 1912), British History Online https://www.british-history.ac.uk/vch/hants/vol5/pp217-221 [accessed 27 July 2024].
'Parishes: Calbourne', in A History of the County of Hampshire: Volume 5. Edited by William Page( London, 1912), British History Online, accessed July 27, 2024, https://www.british-history.ac.uk/vch/hants/vol5/pp217-221.
"Parishes: Calbourne". A History of the County of Hampshire: Volume 5. Ed. William Page(London, 1912), , British History Online. Web. 27 July 2024. https://www.british-history.ac.uk/vch/hants/vol5/pp217-221.
In this section
CALBOURNE
Cawelburna (ix cent.); Cauborne (xi cent.); Cauburne, Cawelbourne, Kauleborne (xiii cent.); Caulebourne (xiv cent.); Calborne (xvii and xviii cent.).
Calbourne, one of the central parishes of the Isle of Wight, has a station on the Isle of Wight Central railway, about 1½ miles from the village, and includes the ancient borough of Newtown.
The house at Swainstone, though mainly an 18th-century building, four-square and of little interest, taking the place of a 16th–17th-century structure, has in the offices at the back some interesting early work, consisting of a 13th-century hall with an annexe of the latter part of the 12th century. (fn. 1) This latter was evidently part of the original hall, probably built by Richard of Ilchester, Bishop of Winchester (1174–88), and still retains a two-light, round-headed window in the end wall and remains of a blunt lancet in the south wall. The 13th-century hall, perhaps built by Nicholas of Ely, Bishop of Winchester (1268–80), is a long, narrow room 51 ft. long by 15 ft. wide, and may have had its eastern end partitioned off as a chapel (fn. 2) or oratory. (fn. 3) This eastern portion was lighted by two pairs of lancets, one on either side, and at the end by a plain traceried window of three pointed lights, with three circles in the head, (fn. 4) a door in the north wall providing an external entrance. The openings in the western part of the hall are somewhat puzzling. The two windows in the south wall are but 12 in. from the floor. (fn. 5) The two doors adjoining are but a foot apart, and the west wall is pierced by a curious square-headed window, rebated for shutters, 2 ft. wide and divided by a transom into two narrow lights above, the whole contained within a pointed rear arch. Two comparatively late openings (possibly of the 16th or 17th century) from the annexe are now blocked up, and access to the hall from the main house is by a modern door in the north-west angle. The undercroft was originally entered by a pointed door (now blocked up) in the north wall directly under the one above, and lighted by windows contained within a flat arch (now built in). Later door openings of the 15th and 16th–17th centuries have been made in the south wall, but are now formed into modern windows. The whole ground floor of the 16th–17th century house has been lowered 3 ft. to conform to the 18thcentury basement as is seen by the jambs of a doorway of that period still in situ.
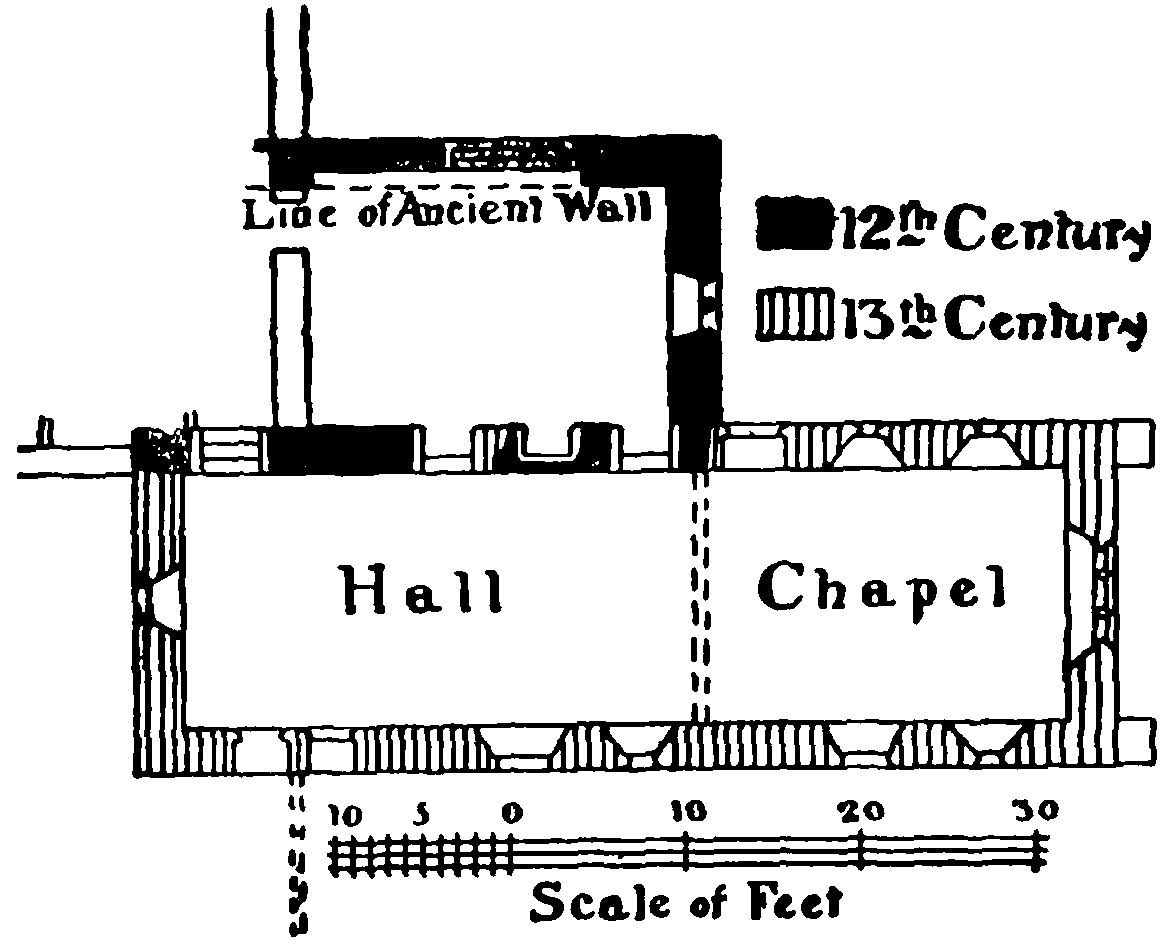
Plan of Swainstone Hall, Calbourne
Part of Shalfleet (fn. 6) was transferred to Calbourne in 1889. (fn. 7)
The village, a fairly large one, lies along the road from Newport and Shalfleet, with, at the south end, the church of All Saints standing on the high ground adjoining the rectory, and on the opposite slope Westover House, built in the 18th century as a hunting-box by Leonard Troughear Holmes. There are National schools (mixed) at Calbourne, built in 1844, and at Locks Green, built in 1867.
The parish contains 6,542 acres of clay and chalk land, of which 1,854¾ acres are arable, 3,752 are permanent grass, and 612¼ are woodland. (fn. 8) There are also 496 acres of foreshore, 8 acres covered by water and 24 by tidal water.
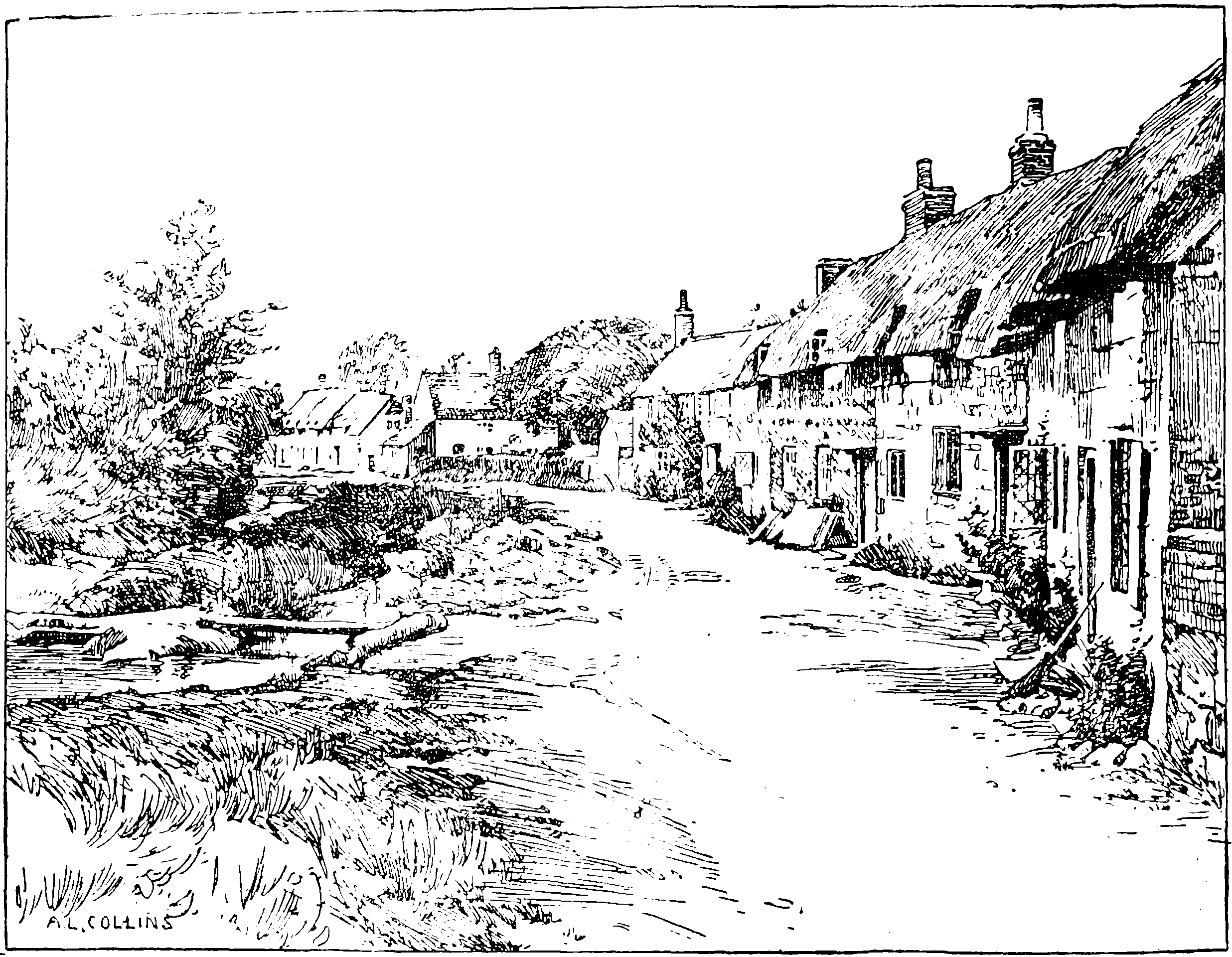
Calbourne Village
The following place - names occur: Ilsbiddenemode, Sondrehulla, (fn. 9) Wolveleye, Danlee, Elmesore, Beriberi, Efford (fn. 10) (xiv cent.), Elpolesbrygg (fn. 11) (xv cent.), Mewesbryge, Brentingham Crosse, Gyllporteseys, Laystede, Coppidthorne, Berrfoteslane, Lowstedys, Moretowneswey, Westnowre, Clappyngbrede, Foxellisdowne, Gerveise (fn. 12) (xvi cent.).
John Fisher, D.D., Bishop of Salisbury from 1807 to 1825, was at one time rector of Calbourne, as was Nicholas Tindal, the historical writer, who became rector in 1740. John Buckler, the topographical artist, was born at Calbourne in 1770. (fn. 13)
MANORS
The manor of SWAINSTONE (Sweyneston, xiii cent.; Swyneston, xiv cent.) in Calbourne was said to be granted by Egbert king of Wessex (fn. 14) in 826 as 30 hides at Calbourne to the church of Winchester, which held the manor in 1086. In it Robert held 6 hides, Herpul 2 hides and Alsi, an Englishman, 3½ hides. In the time of King Edward the Confessor seven allodial owners had held these hides of the bishop. (fn. 15) A market on Wednesdays and a fair on the eve, day and morrow of St. Mary Magdalen were granted in 1255 to Aymer, elect of Winchester, in his manor of Swainstone. (fn. 16) The manor belonged to the see of Winchester (fn. 17) until 1284, when the king showed his displeasure at the appointment of John Pontoise as Bishop of Winchester by seizing the manor of Swainstone. (fn. 18) There was evidently a manor-house of some importance in Swainstone in the 13th century, since in October and November 1285 Edward I stayed there for about a week. (fn. 19)
In 1307 Edward II granted the manor to his sister Mary, a nun at Amesbury, for her support at the convent, in exchange for certain manors in Wiltshire which Edward I had granted to her. (fn. 20) In December 1312 (fn. 21) the king granted it to his infant son Edward Earl of Chester, but the Lady Mary remained in possession until March 1315, when she again received the Wiltshire manors and Swainstone was resumed by the king, (fn. 22) to be regranted to Prince Edward in June of that year. (fn. 23) In 1331 the latter, then Edward III, granted the manor to William de Montagu, (fn. 24) and from that date it followed the descent of Ringwood (fn. 25) (q.v.) until 1478, when it was granted to Anthony Earl Rivers 'in consideration of the injuries perpetrated on him and his parents by George, late Duke of Clarence, and because the said Duke on the day of his death and before intended that he should be recompensed.' (fn. 26) Sir Anthony being a loyal adherent of Edward V was seized by the partisans of Richard III at Northampton and was beheaded at Pontefract in 1483 without trial. (fn. 27) Swainstone passed to the Crown, and was granted for life in 1495 to Sir Reginald Bray. (fn. 28) In 1513 the manor was restored to Lady Margaret Pole with the rest of the Salisbury and Montagu inheritance, but after her attainder and execution in 1541 the manor reverted to the Crown. Queen Mary granted it in 1553 to Thomas Hastings and his wife Winifred, (fn. 29) daughter and co-heir of Henry Lord Montagu, eldest son of Lady Margaret Pole. Sir Francis Barrington, son of Winifred by her second husband Sir Thomas Barrington, (fn. 30) succeeded to the estate on the death of his mother. He was created a baronet in 1611 (fn. 31) and died in 1628. (fn. 32) The manor was confirmed in 1632 to his son Thomas. (fn. 33) It descended with the baronetcy until, on the death of Sir Fitz William Barrington without male issue in 1832, (fn. 34) it passed to his eldest daughter Louisa Edith, who married Sir Richard Godin Simeon, bart. The latter died in 1854, leaving a son and heir Sir John, whose son Sir John Stephen Barrington Simeon succeeded him in 1870 (fn. 35) and died in 1909, when the estate passed to his brother Sir Edmund Charles Simeon, bart., the present owner.
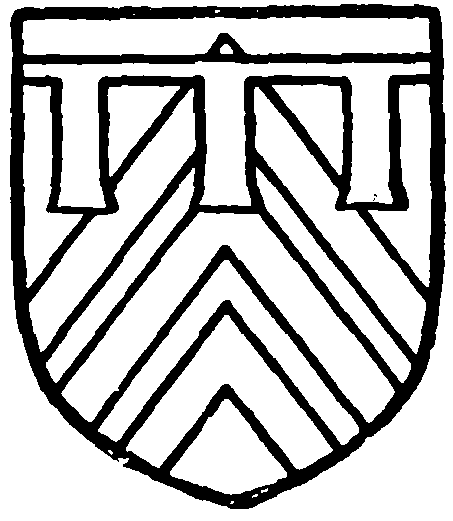
Barrington. Argent three cheverons gules and a label azure.
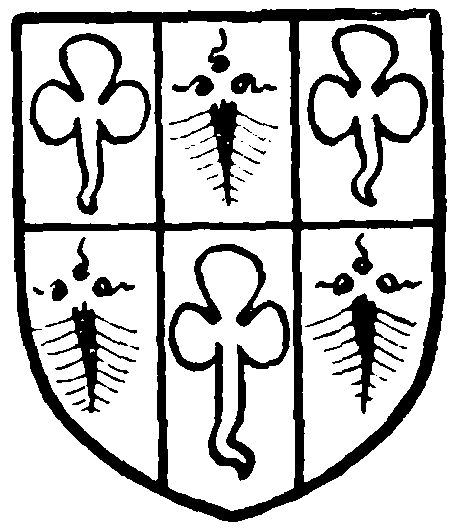
Simeon. Six pieces sable and or with an ermine tail between two trefoils in the chief and a trefoil between two ermine tails in the foot all counterchanged.
The tithings of Swainstone, Binstead, Brighstone and Limerstone did suit at the courts and view of frankpledge held at Swainstone at Michaelmas and Hockday. At the former courts reeves were yearly elected for Swainstone and Brighstone. There were customary tenants at Binstead holding of the manor of Swainstone. The service due by one tenant was that of carrying corn to market at Newport and Yarmouth and carrying corn to ships at 'Neweton Emesore' (Elmsworth?). (fn. 36)
The manor of WESTOVER or CALBOURNE was held in the time of Edward the Confessor by Bolla in parage, and passed at the Conquest to William Fitz Stur. (fn. 37) The manor has always been held of Carisbrooke Castle (fn. 38) as a member of the manor of Gatcombe (fn. 39) (q.v.), with which it descended (fn. 40) until the middle of the 16th century, when its two moieties were held, like those of Gatcombe, by Sir Geoffrey Poole and Richard Ernley. Sir Geoffrey and his wife Constance sold their moiety in 1556 to John Erlisman, (fn. 41) and in 1564 Richard Ernley and his wife Barbara sold their share to the same John. (fn. 42) John Erlisman died without issue and was succeeded by his brother Richard, (fn. 43) who died in 1623, when his grandson John succeeded to the manor. (fn. 44) It was purchased of John Erlisman in 1636–7 by Sir Robert Dillington, bart., (fn. 45) and from that time it passed with the baronetcy in the same way as Mottistone (fn. 46) until it was sold by Sir John Dillington in 1698 to William Urry. (fn. 47)
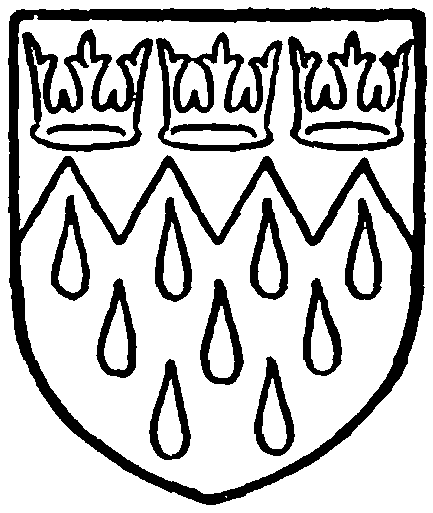
Erlisman. Argent with drops sable and a chief indented azure with three crowns or therein.
It remained in the family of Urry until 1765, when John Urry conveyed it to Barnabas Eveleigh Leigh and John Eames, (fn. 48) evidently as a preliminary to the sale of the manor to the Rev. Leonard Holmes, formerly Troughear, who was created Lord Holmes in 1798. (fn. 49) From this date the manor followed the descent of Yarmouth (q.v.).
The mansion of Westover, which is pleasantly situated in a park of 30 acres, is occupied by Mrs. Octavius Moulton-Barrett.
The manor of WATCHINGWELL (Watingewelle, xi cent.; Whatingewelle, xiii cent.; Whatlyngwelle, xiv cent.) may with great probability be identified with the 'mansa' in the Isle of Wight given in 949 by King Edred to his man Alfsig the goldsmith to hold in 'everlasting inheritance.' (fn. 50)
Apparently Alfsig or one of his descendants gave Watchingwell to Wilton Abbey, to which it belonged in 1086. Half a hide, as being in the king's park, had then been deducted from the original assessment of 3 hides, and this half-hide, which comprised the meadow land of the manor, was worth 5s. There was in the manor a salt-pan, worth nothing. (fn. 51)
It is not clear how Watchingwell was alienated from the abbey, but it apparently passed to the lords of the Isle of Wight, of whom it was subsequently held. (fn. 52) It seems probable that this estate formed part of the grant by Baldwin de Redvers to Payn Trenchard in the reign of Henry I (fn. 53) and that its descent during the 12th and 13th centuries was identical with that of the neighbouring manor of Shalfleet (fn. 54) (q.v.). Yet the Trenchards are not actually mentioned as holding Watchingwell until the middle of the 13th century, when Henry Trenchard held one fee of the Earl of Albemarle in Shalfleet, Chessell and Watchingwell. (fn. 55) After this date it descended with Shalfleet (fn. 56) until 1329–30, when it was sold by Henry Trenchard to Robert de Dumbelton and Sir William de Montagu. (fn. 57) In 1334 John son of Richard de Dumbelton surrendered his claim to William de Montagu, (fn. 58) and it then descended with the manor of Swainstone (q.v.) as a carucate of land in Watchingwell (fn. 59) until that manor was granted in 1495 to Sir Reginald Bray. He leased Swainstone to Thomas Baker, and apparently sold Watchingwell to him, for in 1508 Baker is found as holding it. (fn. 60) Joan daughter of Thomas Baker by his wife Joan married John Erlisman, but both she and her husband died before her mother Joan. (fn. 61) The latter evidently held Watchingwell in dower, and on her death in 1542 it passed to Joan wife of Thomas Cheke, elder daughter and heir of the younger Joan. (fn. 62) Joan Cheke married secondly Richard Cotton, and together in 1568 they conveyed their interest in the manor to John Cheke, son and heir of Joan by her first husband. (fn. 63) John Cheke sold it in 1596–7 to Thomas Worsley of Chale. (fn. 64) The capital messuage or farm of Watchingwell belonged in 1640 to Sir John Dingley and was in that year settled by him in moieties upon his two younger sons Robert and George for their lives. (fn. 65) In 1650 Upper Watchingwell belonged to Sir John Dingley and Watchingwell belonged to Mr. Bull. (fn. 66)
An estate called Watchingwood Lower Farm was purchased about 1780 of Mr. Goodenough by Sir Fitz William Barrington, (fn. 67) and a second estate called Watchingwood Upper Farm belonged in 1781 to John Bull (fn. 68) and in 1795 to Richard Bull. (fn. 69)
At the time of the Domesday Survey there were two mills in the manor of Swainstone (fn. 70) and a mill annexed to the manor of Westover. (fn. 71) This last mill, a water mill, is mentioned in 1337–8. (fn. 72) There are now three mills on the Caul Bourne—Calbourne Lower Mill, Calbourne Mill and a fulling mill near Calbourne Lodge.
CHURCH
The church of ALL SAINTS consists of nave with south aisle, chancel, western tower and a modern north chapel and porch. The church existed at the time of Domesday (fn. 73) as a manorial chapel—conjecturally an aisleless structure—which in the 12th century gave place to a building with north and south chapels, (fn. 74) probably for the use of the tenants of Swainstone and Westover. Early in the 13th century a remodelling took place. Windows were inserted in the west wall, the chancel was lengthened, if not rebuilt, and the south chapel improved by the addition of larger windows. Finally a tower was added at the south-west angle. With the exception of a small lintel light in the west face of the tower there is no evidence of 14th-century work, as indeed after such a recent drastic remodelling none can have been needed. The upper stages of the tower were refaced in the 15th–16th century, only to be damaged—probably by lightning—to such an extent in 1683 that it remained in a ruined state till its repair in 1752. (fn. 75) In 1842 the old north chantry gave place to the present Romanesque chapel; the 12th-century south arcade of two bays was destroyed and three pointed arches inserted, and an ambitious porch was added on the north side. There is not much of interest in the church and the practical absence of any late work is remarkable. It is lighted throughout by single lancets with double external chamfer, the two east windows having a pier dividing two lancets and pierced above with a quatrefoil in the south aisle, a trefoil in the chancel. The nave is divided from the chancel by a pointed arch with two rings of splayed voussoirs springing from plain doublesplayed piers. In the chancel south wall is a priest's door, pointed externally and square-headed within. The tower has two sets-off, one at each stage, and is entered by a lintelled door in the west face. The bell stage is lighted by narrow square-headed windows, one in each face, and the whole is now roofed in with a lead flat. It formerly had angle pinnacles, whose seatings still remain.
There is a curious 13th-century arched opening from the tower to the west gallery, which has been lowered by the insertion of a four-centred arch. (fn. 76)
There is an interesting 13th-century font with a mutilated octagonal—originally square—bowl, on the axial faces of which are cut symbolic characters. (fn. 77)
The only memorials of interest are two brasses, the one of the late 14th century representing a mailed figure (fn. 78) in a salade with a jupon over a chain hauberk, the feet resting on a dog, and the other to Daniel Evance, (fn. 79) a Cromwellian rector, who died in 1652. The latter is a curious late brass with figures of Time and Death and below the anagram I CAN DEAL EVEN.
The one bell is by Mears & Stainbank, 1906.
The plate consists of a silver chalice and alms-dish, a plated flagon and two plated patens.
The registers begin with entries of baptisms in 1561, marriages 1599 and burials 1614.
ADVOWSON
The church of Calbourne, with half a hide of land, was held at the time of the Domesday Survey by Malger. (fn. 80) The advowson has always belonged to the Bishops of Winchester, having been reserved in 1284 when the manor passed to the Crown. (fn. 81)
In the time of Bishop John Sendale (1316–19) proceedings were taken against the rector for making away with the furniture of the chancel and rectory and for not contributing his tithe for the support of the Crusade. (fn. 82)
In 1304 timber required for the repair of the king's chapel in Swainstone was supplied from Parkhurst Forest. (fn. 83)
There is a Bible Christian chapel and a Congregational chapel at Porchfield, built in 1808.
CHARITIES
In 1874 Miss Charlotte Ward by a codicil to her will bequeathed £750 London and South Western Railway 4 per cent. stock, the income to be applied for the benefit of the school at Locks Green in this parish. The stock is standing in the names of administering trustees, producing £30 a year.
