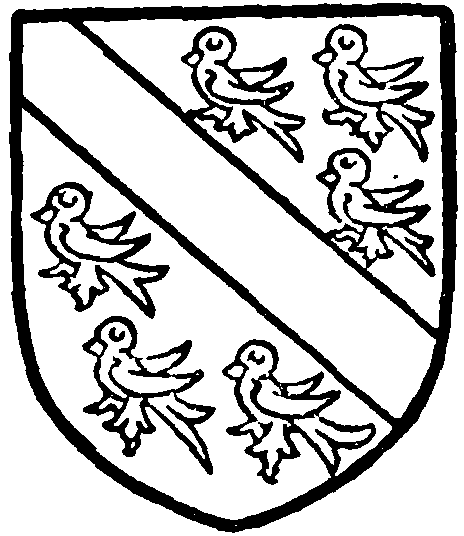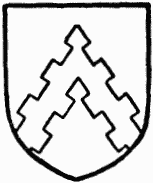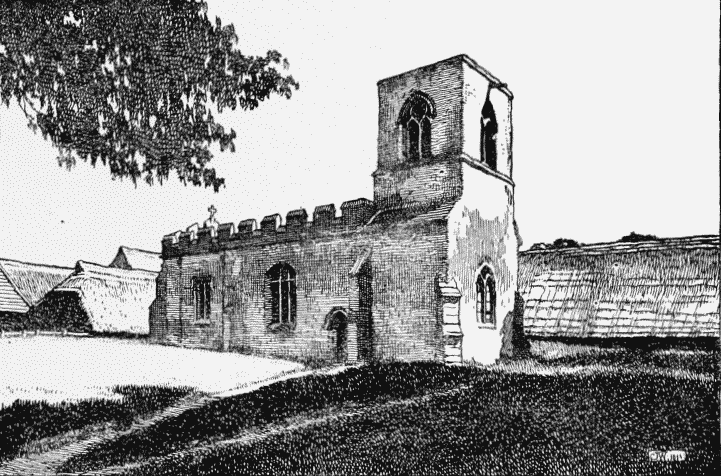A History of the County of Hertford: Volume 3. Originally published by Victoria County History, London, 1912.
This free content was digitised by double rekeying. All rights reserved.
'Parishes: Caldecote', in A History of the County of Hertford: Volume 3, ed. William Page (London, 1912), British History Online https://www.british-history.ac.uk/vch/herts/vol3/pp217-220 [accessed 30 April 2025].
'Parishes: Caldecote', in A History of the County of Hertford: Volume 3. Edited by William Page (London, 1912), British History Online, accessed April 30, 2025, https://www.british-history.ac.uk/vch/herts/vol3/pp217-220.
"Parishes: Caldecote". A History of the County of Hertford: Volume 3. Ed. William Page (London, 1912), British History Online. Web. 30 April 2025. https://www.british-history.ac.uk/vch/herts/vol3/pp217-220.
In this section
CALDECOTE
Caldecota (xi cent.); Caldecote and Chaldecote (xiv cent.); Calcott or Caldecott (xvi–xvii cent.).
The parish of Caldecote, which is only 325 acres in extent, forms part of the plain in the north-west of the county. The highest part of the parish is in the south, where the land is some 190 ft. above the ordnance datum, but from here the ground has a gradual slope downwards to the north-west to a level of 157 ft. near the bed of the Cat Ditch, a small stream which forms part of the south-western boundary of the parish. The low ground about this stream is probably that referred to in a charter of 1671 as 'Caldecott Marish.' (fn. 1) The manor-house with a few farm buildings lies in the south-west of the parish near the church. These are the only buildings of importance in the parish. Nor does the village appear ever to have been of much greater extent, for in 1428 it was said that Caldecote paid no subsidy because there were less than ten householders, (fn. 2) and in the 17th century the population was formed of six families. (fn. 3) But, small though this village probably was in the 14th century, it took its share in the peasant revolt and aided in extorting a charter of liberties from the Abbot and convent of St. Albans. (fn. 4) There are no main roads within the parish, but the Great North Road running at a distance of about three-quarters of a mile from the village gives easy communication with the station of Baldock on the Cambridge branch of the Great Northern railway. The soil is of a chalky nature, and lies on a subsoil of chalk. The inhabitants are occupied in agriculture, the greater part of the land being arable. There are about 35 acres of grass land and some 4 acres of woodland. (fn. 5) In the 14th century it appears that the manorial lands were cultivated on the two-field system. (fn. 6) A 14th-century place-name is 'Eldefeldbrade.' (fn. 7)
In 1274–5 it was said that the vill of Caldecote had been accustomed to pay 4s. yearly to the sheriff, but that this payment ceased (fn. 8) about the time of the siege of the castle of Bedford (June 1224), though by what warrant was unknown. (fn. 9)
MANOR
Before the Conquest Caldecote was held by Lemar, a man of Archbishop Stigand, and he had the power to sell. In 1086, at the time of the Domesday Survey, it was part of the Hertfordshire estate owned by Ralph de Limesi, who held the manor in demesne. (fn. 10) From Ralph it presumably descended to Alan his son and heir, who was succeeded by his son Gerard. This Gerard owed scutage for lands in Hertfordshire about 1160. (fn. 11) His heir was his elder son John. (fn. 12) The heirs of John de Limesi were his sisters Basilia wife of Hugh Oddingselles and Eleanor wife of David Lindsay. (fn. 13) In 1213 the former had livery of a moiety of the Limesi inheritance in Hertfordshire and elsewhere. (fn. 14) Apparently the manor of Caldecote was included in the lands assigned to Oddingselles in right of his wife. (fn. 15) A sub-enfeoffment was made probably before 1215, (fn. 16) the overlordship descending after Hugh's death about 1305 (fn. 17) to his son John Oddingselles. (fn. 18) The latter remained in possession of the overlordship until 1328, (fn. 19) when, under the style of 'Sir John de Odyngselles lord of Long Igington ' (Itchington, co. Warw.), he surrendered to the Abbot of St. Albans, then actual tenant of the manor, all his rights except scutage. (fn. 20) No further record of this service has been found.

Furnivall. Argent a bend between six martlets gules.
Gerard Furnivall was apparently tenant of the manor under the Oddingselles in 1287. (fn. 21) His grandfather Gerard Furnivall had presented to Caldecote Church in 1239, (fn. 22) and was probably at that time lord also of the manor. Gerard Furnivall, the grandson, conveyed the manor to William Hurst in 1287, (fn. 23) reserving to himself the service of 1d. (fn. 24) This rent of 1d. descended to his daughter Loretta and her husband John of Ousefleet (Usflete). (fn. 25) Apparently it was intended that Hurst should convey to the priory of Bushmead, co. Beds., for he had already obtained the necessary licence to alienate in 1283. (fn. 26) It was intended to endow two canons at Bushmead to pray for the souls of 'Sir' Gerard, his son and his wife, and for Walter Hurst, brother of William, and others. (fn. 27) The priory had owned 4s. rent in Caldecote in 1236. (fn. 28)
Apparently the intended alienation of the manor by Hurst to Bushmead Priory did not take effect. The priors had no interest in the manor in 1291, (fn. 29) and in 1303 it was still held by William Hurst. (fn. 30) His widow Alice gave full seisin of this estate in 1317 to Thomas of Chedworth and Robert his brother. (fn. 31) Yearly rents of corn were reserved to Alice Hurst, John Hurst (possibly her son), and to John's sisters Christiana and Joan. (fn. 32)
Chedworth and his brother appear to have conveyed the manor to Adam of Newnham, (fn. 33) chaplain, probably an agent for its conveyance to Abbot Hugh and the convent of St. Albans. (fn. 34) This conveyance took place about 1321 (fn. 35) with the licence of John Oddingselles, the overlord. (fn. 36) Royal licence also was given for the acquisition of this manor by St. Albans, in part fulfilment of a permit to acquire lands and rents to the value of £100 a year. (fn. 37) From this date the manor was retained by the monastery of St. Albans until the Dissolution. (fn. 38)
The Prior of Bushmead brought his claim to the manor against the abbot in 1341, asserting that he had been unjustly dispossessed by William Hurst. (fn. 39) Before the plea was terminated the prior made a formal surrender of his claim to the abbot. (fn. 40) At this time Adam of Newnham was tenant for life, holding a lease under the abbot. (fn. 41)
In 1356 the escheator seized the manor into the king's hands, laying claim to the profits during the last three vacancies of the abbey. (fn. 42) The abbot, however, 'lacked not the heart to defend his right,' and upon inquisition (fn. 43) it was found that the corrodies due to Alice Hurst, John Hurst and his sisters had exceeded the profits of the manor, which was therefore restored to the abbot. (fn. 44)
After the dissolution of the monastery in 1539 the king held the manor for a short time, and in 1540 granted it to Ralph Rowlatt the elder to hold in as full a manner as Richard Bourman (Boreman), the last of the abbots, had held it. (fn. 45) Rowlatt dying in March 1542–3 left as heir his son Sir Ralph, (fn. 46) who entered the estate and held courts in July 1544. (fn. 47) Early in the year 1557 Sir Ralph granted the manor to John Sapcote, John Dowman and Jane his wife. (fn. 48) This conveyance appears to have been on behalf of the Dowmans, and the manor remained with that family until 1593–4, when James Dowman and Jane his wife, Edward Dowman and Mary his wife conveyed it to James Spurling, gent. (fn. 49) The latter sold to William Plomer of Gray's Inn and George Cockayne, and in 1597 Plomer again sold to John Spurling for £1,200. (fn. 50) John Spurling died seised of it in September 1603. (fn. 51) By his will he directed that the manor should be sold to pay his debts, the residue of the price to be divided among his five daughters. (fn. 52) His son and heir Philip entered upon the estate, (fn. 53) and in June 1604 he and his mother Anne sold the manor to Richard Hale of Mincing Lane, citizen and grocer of London, (fn. 54) and lord of the manor of King's Walden. Richard Hale died in 1621, having settled Caldecote on his second son Richard. (fn. 55) It apparently descended to the latter's son Robert Hale of Newnham, (fn. 56) since a Robert Hale presented to the church in 1666. (fn. 57) In 1672 Robert Hale the elder and his son Robert conveyed the manor to Sir John Hale, kt., of Stagenhoe, (fn. 58) and in that year an agreement was made between William Hale of King's Walden and Sir John Hale of Stagenhoe, whereby it was settled upon the latter for life with remainder to his grandson John, second son of Sir John Austen, bart., of Bexley. (fn. 59) Sir John Austen presented to the church in 1680, (fn. 60) but in 1685 he transferred the manor to William Hale of King's Walden. (fn. 61) It subsequently descended in this family until after 1873. It was held by Mr. Wickham Inskip in 1906, and Mr. William Dawe is now owner.

Hale. Azure a cheveron or battled on both sides.

Caldecote Church from the North-west
In 1356–7 there was on the estate a capital messuage, (fn. 62) possibly on the site of the present farm, where there are traces of a homestead moat.
CHURCH
The church of ST. MARY MAGDALENE consists of a chancel 17 ft. by 14 ft., nave, inclusive of western bay under the tower, 33 ft. by 14 ft., tower erected over the west end of the nave, and south porch 9 ft. 6 in. by 7 ft. All dimensions are taken internally.
The walls are of flint rubble covered with cement, with stone dressings; the low-pitched roof is leadcovered.
The whole of the building belongs to the middle of the 15th century, with later repairs.
The chancel is of the same width as the nave, and there is no chancel arch; the old screen was demolished before the middle of the 19th century. (fn. 63) The east window is of three cinquefoiled lights, traceried and transomed. In the north wall is a two-light window under a square head, and there is a similar window in the south wall; there is also in the south wall a singlelight low-side window.
In the south wall of the nave is a three-light traceried and transomed window, and on the north side is a similar window which has lost its tracery, and has had two mullions and a transom substituted, all covered with cement. The south doorway has an arch of two moulded orders and moulded jambs without capitals; the north doorway has been much renewed. The south porch has a moulded arch under a square head; the jambs are semi-octagonal with moulded capitals, but partly made up with cement; there is a two-light window on either side of the porch. In the north-east corner is a 15th-century stoup under a lofty and richly crocketed canopy, with a broken basin supported on a stem decorated with quatrefoiled panels. The whole is about 8 ft. 9 in. in height, but much defaced.
The west tower is carried over the western bay of the nave by three arches; on the east by an arch of two moulded orders, the outer order being continuous down the jambs, the inner having a shafted jamb with moulded capitals and bases; on the north and south by arches of two chamfered orders, well within the lines of the nave walls, dying on the wall under the eastern side of the tower; and by the west wall of the nave, which carries the west side of the tower. The spaces thus formed between the tower and the north and south walls of the nave are covered with lean-to tiled roofs, the battlements on the walls of the chancel and nave being stopped and returned against the east angles of the tower. A similar form of construction may be found at the neighbouring church of Newnham, but not elsewhere in the county.
The tower is of one stage above the roof, and has no spire; the parapet is plain. On each side of the upper or belfry stage of the tower and in the west wall of the nave is a two-light window with a quatrefoiled head, all repaired with cement.
The font is octagonal, of 15th-century date. The sides of the basin are decorated with traceried panels. Underneath are shields facing the four cardinal points; that on the east bears a saltire, that on the north a cross, that on the west the instruments of the Passion, and that on the south three crowns.
There are some plain 15th-century benches in the nave.
In the east window are some remains of 15th-century decorative glass, and in the south nave window is part of a kneeling figure in a blue gown and the name William Makeley.
There is a tablet on the south wall of the nave to Francis Squire, 1732, and a floor slab to James Flint, 1763.
There is one bell, dated 1630, by Robert Oldfeild.
The communion plate includes an engraved cup of 1569 and a paten of 1638.
There is a transcript of parish registers from October 1609 to 1725, (fn. 64) but the existing registers date only from 1726. Book (i) contains baptisms, burials and marriages from 1726 to 1807; (ii) baptisms and burials from 1808 to 1812. This last book was designed for marriages also, but none were solemnized in this parish during that period. (fn. 65)
ADVOWSON
In 1086 the nine villeins of Caldecote with one priest had a plough and a half. (fn. 66) The advowson was probably attached to the manor from the first. The patron in 1239 was Gerard de Furnivall, (fn. 67) grandfather of the Gerard who held the manor in 1287. (fn. 68) Thenceforward the advowson descended with the manor. The present patron is Mr. Wickham Inskip.
No appropriation seems to have taken place while the Abbots of St. Albans were patrons of the living. A terrier of 1638 states that 'the custome for milch cows is fourepence a piece for ghest cows twopence for lambes whose number amounts not to a tyth fourepence a piece and for weaneling calves but half-pence.' Other dues to the parsonage were 'the goring of two calves in the common and the custome of paying two-pence for every plowe.' (fn. 69) In 1657 the living of Caldecote was worth £40 annually, and that of the adjoining parish of Newnham only £17. (fn. 70) As there were only thirtythree families in all in the two parishes, the churches were only three-quarters of a mile apart and none of the houses at a great distance from either, it was thought advisable to unite the two livings. The sale of the advowsons by Robert Hale probably prevented the execution of this plan. The present rector holds both livings, and since 1894 service has been held in either church alternately. The rector lives at Newnham, and the old rectoryhouse at Caldecote, which is near the church, is now converted into a cottage. It dates from the end of the 16th century, but little remains of the original work except the moulded beams.
The church terrier of 1638 mentions a 'parsonage howse and yearde,' a barn, a stable, and other outhouses, and a 'plott of ground being in all by estimation about the quantitie of three roodes of grounde lying on the north side of the church and compassed about on every side with high wayes save only on the west side lyeth the cottage ground in ye tenure of William Starre.' (fn. 71) He was apparently the churchwarden whose 'mark' is subscribed to this terrier. (fn. 72)
There are no endowed charities.