A History of the County of Hertford: Volume 3. Originally published by Victoria County History, London, 1912.
This free content was digitised by double rekeying. All rights reserved.
'Parishes: Cheshunt', in A History of the County of Hertford: Volume 3, ed. William Page (London, 1912), British History Online https://www.british-history.ac.uk/vch/herts/vol3/pp441-458 [accessed 30 April 2025].
'Parishes: Cheshunt', in A History of the County of Hertford: Volume 3. Edited by William Page (London, 1912), British History Online, accessed April 30, 2025, https://www.british-history.ac.uk/vch/herts/vol3/pp441-458.
"Parishes: Cheshunt". A History of the County of Hertford: Volume 3. Ed. William Page (London, 1912), British History Online. Web. 30 April 2025. https://www.british-history.ac.uk/vch/herts/vol3/pp441-458.
In this section
CHESHUNT
Cestrehunt (xi, xii, xiii cent.); Chesthunt (xiv, xv, xvi cent.).
Cheshunt is an extensive parish containing about 8,479 acres. The urban part lies at the eastern end, east of the New River, which flows through the parish; the rural and more thinly-populated district is found in the western, higher-lying ground, and consists chiefly of scattered farms and parks, with Cheshunt Common extending to the western border. The surface of the parish is undulating and its physical aspect varies. Large areas are devoted to fruit culture, roses, horticultural nurseries and market gardens.
The River Lea or one of its streams forms the eastern boundary, which has been the cause of many disputes between the Abbots of Waltham and the lords of Cheshunt; the former maintained that the Small River Lea flowing half a mile west of Waltham was the dividing line, and that all the adjacent meadows belonged to Waltham; the latter tried to prove that the River Lea itself, flowing through the town of Waltham, was the county boundary, and that the land west of it belonged to the manor of Cheshunt. Peter of Savoy, when lord of the manor, quitclaimed to Simon the abbot his right to the meadows and marshes in question, but the dispute broke out again, and at the time of the Dissolution was undetermined between Robert, the last abbot, and the lord of Cheshunt. (fn. 1) The quarrel was carried on by the two neighbouring towns, (fn. 2) and in the middle of the 19th century was still unsettled. (fn. 3) The present boundary appears to be a compromise, the southern part being formed by the Small River Lea, the northern part by the River Lea itself.
Cheshunt Common covers a large area to the extreme west of the parish. An inclosure award made in 1804 and enrolled in 1806 is in the custody of the vestry clerk of the parish of Cheshunt. By a further local Act an allotment of 100 acres of common was made. (fn. 4)
Under the provisions of the Local Government Act of 1894 the parish is now governed by an urban district council of twelve members and divided into three wards—that is, the Northern, Central and Southern Wards, known for parochial purposes as Waltham Cross, Cheshunt Street and Woodside Wards.
The original settlement was probably at St. Mary's Church, now called Churchgate, off the Roman road (Ermine Street) on the east side. At an early date, however, a road settlement must have been established along the present high road which replaced the Roman road some time before the Conquest, for by 1086 there was already a trading community of ten merchants at Cheshunt, who would naturally be on the line of traffic.
At Churchgate is Cheshunt College, a large building standing south-east of the church. It was originally founded at Trevecca in 1768 by Selina Countess of Huntingdon as a training college for the ministry of the Countess of Huntingdon's Connexion, and moved to its present site in 1792. In 1905 it was converted into a theological college of the Church of England, and is now known as Bishop's College. Although largely added to during the 19th century, there still exists a small block of the original building, which is of red brickwork, with plain arched window openings. Above the upper floor windows is a moulded brick cornice with dentil course, surmounted by a brick parapet. On one side is an old lead rainwater head on which is a crest of a unicorn, and above is the date 1746, which is probably the date of the erection of the building.
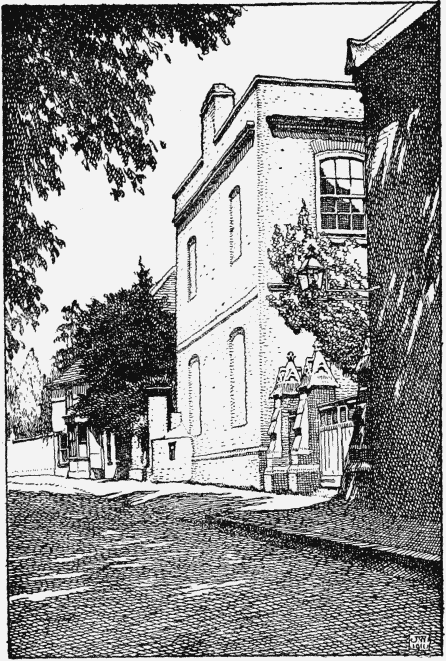
Older Part of Cheshunt College
Not far from Bishop's College is a 17th-century brick house, now divided into three tenements. To the north is Dewhurst School, a brick house with brick mullioned windows and a tiled roof, built in 1640 by Robert Dewhurst, whose arms and initials and this date are on the east wall. The upper story and the interior of the house have been modernized and a large new school added on the north side. On the east side of the church are many 17th-century houses and cottages of half-timber and brick with tiled roofs; among them is the Green Dragon Inn, a timber-framed house now cased with brick.
Westward lies the Lordship, the residence of Mr. Wyndham Birch, near to which is the moated site of Cheshunt Manor House. On the west side of the island formed by the moat are the remains of the abutments of a bridge. North of this homestead moat on the opposite side of the road to Goff's Oak is the Great House. Externally the house is not very interesting, having been recased in brick (all but the north front) by John Shaw in 1750, and in 1801 a large part was pulled down, having become ruinous. According to an early 18th-century print it was at that time quadrangular, inclosing a courtyard, and there are indications of a wing having been removed from the north end of the west front. The south wing has also been pulled down. The house was originally of the latter part of the 15th century and was of two stories with a tiled roof. The south, west, and east fronts of the part that remains are of plain red brickwork, with a parapet at the top, over which the tops of the old tiled roofs may be seen. The south front has a four-centred arch of stone to the entrance doorway and a round-arched brick window above, all built in 1750. Part of the north front, however, has not been touched, for the old walling of narrow bricks, rising 10½ in. in four courses, still remains, and in the gable is a three-light window with stone mullions, now bricked up, and above are the bases of three diagonal brick chimneys, probably of early 17th-century date.
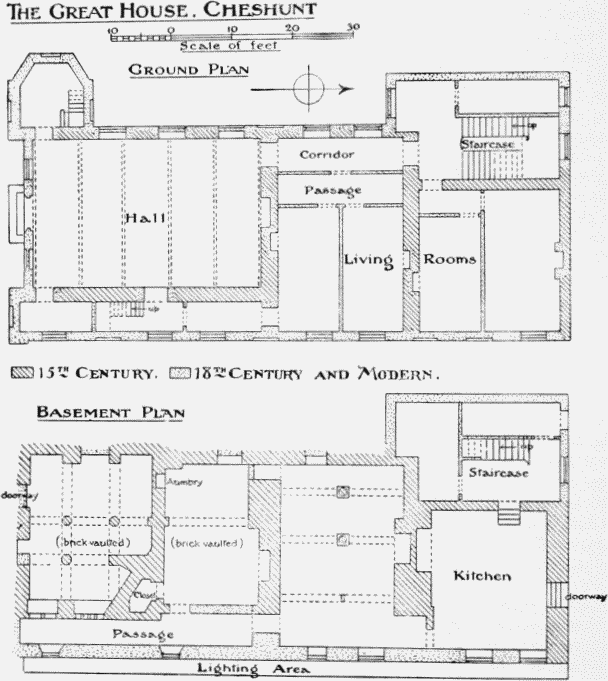
The Great House. Cheshunt
The interior of the building is much more interesting, though greatly altered and modernized. It consists of a large hall on the ground floor, at the back of which are some rooms and a staircase, and underneath the whole is a large basement. The hall is open up to the roof, but the rooms behind have a second and attic floor over them. The basement is very interesting, but it is not easy to indicate the uses of some of the places in it. Though now lighted only from the east side by means of a modern sunk area, there are built-up windows in the west wall showing that it was lighted from the courtyard also. It is entered at the north end of the building by a doorway in the external wall, the ground level being only a few steps up from the floor. This north room or kitchen, the ceiling of which is lath and plaster, has also a door to the staircase. The next room is somewhat similar; it has also a large, plain fireplace. The floor above is supported by three old oak beams, each supported in the centre by a circular pier, 15 in. in diameter, built with 2¼ in. bricks; these piers have no capitals, but have small moulded octagonal bases resting on square brick plinths, about 2 ft. 6 in. high. One of the piers has gone, its place being taken by a wooden post. There are two windows in the east wall and a built-up window in the west wall. There are two openings in the south wall; one, at the western end, is a vaulted passage, now partly bricked-up, leading to a vaulted place beyond, the other is a doorway leading to a passage along the east main wall, which gives access to the vaults under the hall. The first of these, at the northern end, measures about 23ft. by 15 ft. and is covered by a brick vault, elliptical in section, in one span. On the south side is a curious, small, irregularly-shaped closet, which, perhaps, had a window to the passage at one time. The doorway to this has a low four-centred arch. In the same wall is a small arched recess or aumbry. There is a builtup window in the west wall and a fireplace in the north wall, with moulded four-centred arch and jambs.
The adjoining vault is curious. There is no sign of any doorway between it and the rest of the existing building; the only doorway is a built-up opening in the main south wall of the building, which gave access to the former south wing. It is not known what is beyond this doorway, but there is a tradition of a stair down to a lower basement, indications of which can be traced by tapping the floor, and it is possible that the stair went up to the hall above. This apartment is covered with three elliptical brick vaults running east and west, separated into nine compartments by moulded brick ribs resting on octagonal piers. The small closet previously mentioned projects into this apartment at its north-east corner. Two of the piers are of clunch, with 15th-century moulded capitals and small bases; the other piers and all the vaults and arches are of brick covered with plaster. In the east wall are two groups of windows into the passage. One group consists of two lights, each 2 ft. wide, with sills 2 ft. 6 in. from the floor and wide seats inside, the wall here being 3 ft. 2 in. thick; these openings have four-centred arches over them. The adjoining group consists—though now much decayed—of four lights, each about 10 in. wide, having pointed arches. All these are of brick with splayed jambs and arches and have been plastered. There is a fireplace, now partly bricked-up, in the south wall and a built-up window in the west wall. It is difficult to say to what use this vault was put, as, although it is locally known as the chapel, there are no indications that it was ever used for that purpose, and it probably owes its name to its semi-ecclesiastical appearance.
On the ground floor the principal entrance door, which is modern, opens directly into the south end of the old hall. The hall itself measures about 37 ft. 6 in. long by 24 ft. 6 in. wide and is open up to the roof. The old minstrels' gallery and screen underneath at the south end have disappeared, but the old opening from the stair-turret on the west side still exists, though the stair and turret belong to the rebuild. ing of 1750. The roof is original and is a simple open one, having curved principals with collars near the apex and resting on carved corbels, some of which, however, have disappeared. Of the four remaining corbels two represent angels holding shields and two human heads. The floor of the hall is paved with large square slabs of black and white marble. The fireplace is of stone, and both it and the panelling round the walls belong to the middle of the 18th century.
A doorway at the north-west corner of the hall leads to a corridor, off which are now two rooms which probably originally formed one. Beyond the corridor is a good mid-18th-century oak staircase, with turned and moulded balusters. There are three balusters to each step, each of the three of different design, and all repeated in succession. The ends of the steps are carved. There is not much of interest in the rooms on the ground and upper floors, though in one is a well-carved 18th-century chimney-piece.
In College Road is Water Lane Farm, a mid-16th-century house of brick and timber, covered with rough-cast, with a tiled roof. On the north side is a 19th-century addition.
The main part of the village lies along the North Road. The southern part is in Waltham Cross, which was formed into a separate ecclesiastical parish in 1855, with the church of Holy Trinity built in 1832. The road, here called the High Street, enters the parish at the county boundary, at which are the 'Spital Houses,' originally built in 1625 but rebuilt in 1908. As may be expected along a main high road, there are throughout the 2¼ miles of the road which Cheshunt and Waltham Cross cover numerous inns and taverns, one or two of which, such as the Four Swans Inn, near Waltham Cross, may date back to the 17th century, but the greater number are of the 18th century and later.
Waltham Cross stands at the junction of Waltham High Street with E'eanor Cross Road, and, although much restored, is one of the best preserved of the twelve Eleanor crosses, of which only three survive. Eleanor, the first wife of Edward I, died at Harby, co. Notts., 7 miles west of Lincoln, on 28 November 1290. Apparently the body rested at St. Albans on the night of 12 December and was carried thence to Waltham on the following day, where it rested for the night at Waltham Abbey and arrived in London on 14 December. Of the twelve Eleanor crosses Waltham Cross was the only one which was designed by a foreigner, 'Nicholas Dymenge de Reyns,' or 'Dymenge de Legeri.' It was begun in 1291 and completed before Christmas 1292. The sculptors engaged upon it were Roger de Crundale, Alexander le Imaginator or Imagemaker and Robert de Corf, (fn. 5) the last of whom came from the Purbeck quarries and made the shafts, capitals and rings (verg. capit. et anul.). The stone was brought from Caen and the total cost was £95. (fn. 6) The cross is a fine specimen of architecture of the 13th century, although the four basement steps and the two upper stages are modern, having been extensively restored, and, indeed, almost wholly rebuilt in 1833 under the direction of Mr. W. B. Clark, and again, the soft Bath stone having decayed, in 1887–9 by Mr. C. E. Ponting. The lowest stage is original. It is hexagonal with panels of two 'lights,' having tracery in pointed heads under crocketed gables with finials, set against a diapered background which is surmounted by a sculptured cornice very much weathered. In the panels are shields suspended from foliage and carved with the arms of England, Castile and Leon, and Ponthieu. At the angles are small pinnacled buttresses. The second stage has six elaborately gabled and crocketed canopies with pinnacles between them. They contain three statues of the queen, said to be original, except the head of that on the west, which has been renewed.
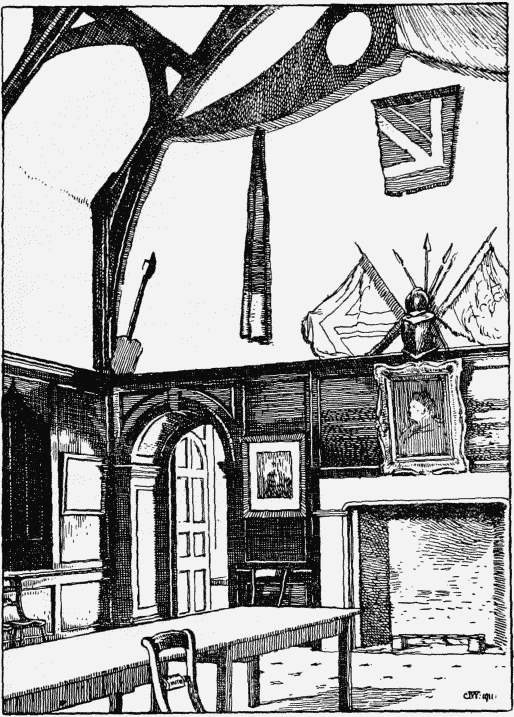
Cheshunt Great House: North End of the Hall
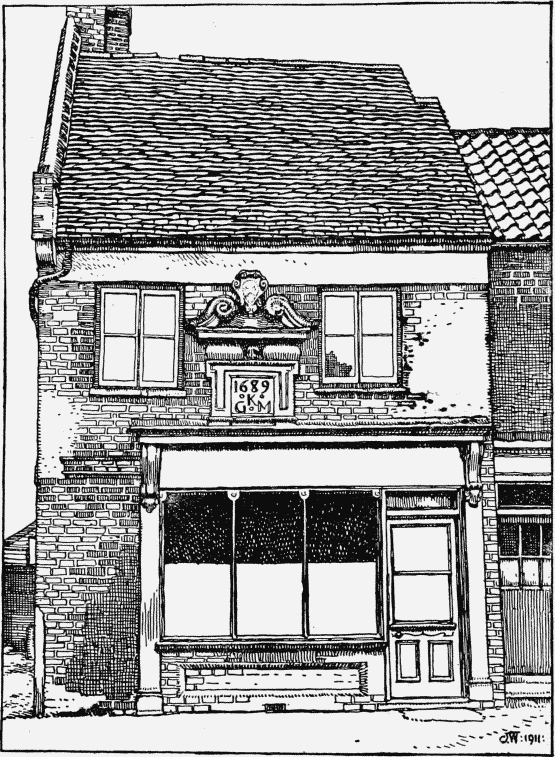
Old House, Cheshunt Street
The third stage, which is also hexagonal, rises from a plinth set in the space inclosed by the heads of the canopies below it, and masked on the centre of each side by tall heavy crocketed pinnacles with finials not too happily designed. The plinth has a foliated cornice at its base, and the panels on the sides of the stage, with the buttresses at the angles, are of a design practically repeating that of the canopies of the second stage, but solid. Above this is a low hexagonal plinth supporting a tall pinnacle, crocketed on its six angles, and surmounted by a cross. Practically the whole of the second stage is of the restoration of 1833, and the upper stages are also very much renovated. The general features of the old work have, however, been carefully preserved, much old stonelaid aside in 1833 having been reintroduced in 1887–9. An addition to the width of the roadway, for the better preservation of the monument, was secured by the purchase and demolition of the Falcon Inn by the late Sir Henry Meux, bart., and completed in 1892.
Beyond Waltham Cross High Street the road is called Turner's Hill. On the west side is a row of ten almshouses, founded in 1620. They are plain erections of brick of one story, with mullioned windows, and appear to have been a good deal restored. There is no inscription on them. On Turner's Hill there still remains the old watch-house built in 1789. Further on is the New Road, from which branches off Blindman's Lane, an old road containing a 17th-century farm-house, now converted into a shop. At the corner of the lane is a row of three brick gabled cottages, two stories in height with tiled roofs. Northward of New Road is Cheshunt Street, in which are several old houses and cottages. One of these is now converted into a shop. At the northern end on the east side is a brick house with steep twin gables at the end. On the front, over the shop, is a brick panel in which are the initials G.K.M. and the date 1689. There is a moulded architrave round the panel, with a swelled frieze above, broken in the centre with a human head, above which is a moulded cornice and curved and broken pediment, in the centre of which is a shield with coat of arms: a cheveron between three garbs with a fleur de lis for difference. Immediately to the north is the Anchor Inn, a brick two-storied house of about the same date, whilst on the same side of the road, further south, adjoining Hill View, is a good two-storied house of the early 18th century.
Further northward along the same road is the hamlet of Turnford, where there are the large nursery gardens at Turnford Hall and elsewhere. A farmhouse beside the railway stands on the site of the Cheshunt or Turnford Nunnery, of which nothing now remains except some old garden walls, which may be old inclosure walls, and a fragment of a moat which may have surrounded the monastery. As early as 1183 Lucius III exempted the site from payment of tithes. (fn. 7) The nunnery, or part of it, appears to have been destroyed by fire between the granting of a charter by Henry III in 1240 and 1315, when the nuns stated in a petition to the king that the charter had been burnt. (fn. 8) The fire must have taken place about 1290, in which year the nuns sought help from the king because they were impoverished by a fire. (fn. 9) In 1312 indulgence was granted for the fabric of the church of the house of the nuns of Cheshunt for their dormitory and other places. (fn. 10) The last remains of the nunnery were taken down early in the 19th century. (fn. 11) Eastward of Turnford is Hell Wood, which contains a good example of a homestead moat inclosing two islands.
Flamstead End is a hamlet north of Churchgate, and is approached from the Great North Road by Brookfield Lane, which skirts the reservoir formed by the New River Water Company. The hamlet is built at the meeting of four roads. There are here some nursery grounds, cottages and one or two inns, including the Plough Inn, a 17th-century timber-framed house, now plastered, with a projecting upper story on the south side.
In Church Lane near to the Great North Road is a row of 17th-century cottages. This lane continues under the name of Andrews Lane, probably so called from the manor of Andrews, of which the Great House is the manor-house, to Burton Grange, the residence of Mrs. Mason, to which is attached a small park.
Goff's Oak, formed into a district chapelry in 1871 with the church of St. James built in 1861, is a hamlet on the west side of the parish which communicates with the village of Cheshunt by Goff's Lane. The early tradition as to this name being taken from a certain Sir Theodore Godfrey, a follower of William the Conqueror, or from a Saxon personal name, seems to be baseless. (fn. 12) The remains of an ancient oak tree still exist opposite Goff's Oak public-house, but Goff is not an uncommon surname in the parish. William Goff had a ninety-nine years lease of Cheshunt Park in 1650, and there is a 19th-century monument to a member of the family in the church. It is probably from a member of this family that the oak was called. On the east side of Goff's Oak, a little off the road on the north side, is a homestead moat. In Goff's Lane is 'Claramont,' a modernized house, to which is attached a small park. Southward of Goff's Lane is Silver Street, which forms the northern boundary of Woodgreen Park, the house of which was built by Mr. James Bentley, D.L., in 1840, and is now the residence of Mr. Edmund T. Doxat, J.P.
Other hamlets are Hammond Street and Appleby Street in the north of the parish and Bury Green hamlet in the south. At some distance south of the village and church lies Theobalds Park, through which the New River flows. A description of the house will be found later. As might be expected in a low-lying district, there are many homestead moats in the parish. Besides those already referred to there are others at Factory Farm, near Theobalds Park Farm, and near Cheshunt station.
Cheshunt has numbered amongst its inhabitants at different times many people of historical importance. Queen Elizabeth lived for several years at Sir Anthony Denny's house at Cheshunt before she came to the throne, and when Roger Ascham succeeded Grindal as her tutor in 1548 he too took up his residence at Cheshunt. (fn. 13) John Tillotson, afterwards Archbishop of Canterbury, who was curate of Cheshunt from 1661 to 1663, lived with Sir Thomas Dacres 'at the great house near the church.' (fn. 14) Richard Cromwell on his return to England in 1680 stayed with Serjeant (afterwards Chief Baron) Pengelly in a house near the one now called Pengelly House close to the church. This was a 17th-century house, which was burnt down in 1888, after which the site was covered with cottages. Richard Cromwell died at Cheshunt in 1712. (fn. 15) Dr. Watts spent the latter part of his life with Sir Thomas and Lady Abney at Theobald's Park. (fn. 16)
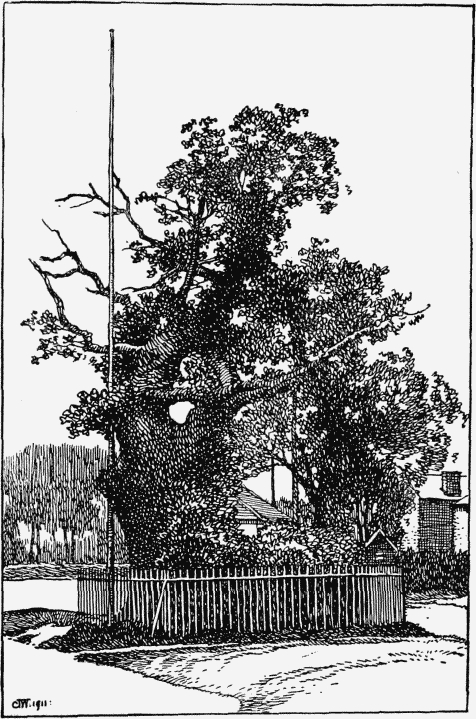
Goff's Oak, Cheshunt
No trace of permanent Roman occupation has been proved to exist at Cheshunt. (fn. 17) The boundary bank, known as 'Above and Below Bank,' which runs through Theobalds Park over Beaumont Green to Nine Acres Wood and is now hardly distinguishable from the field banks, is said to have formed the boundary between Mercia and Essex. (fn. 18) In connexion with this bank a curious custom of land tenure exists. In cases of intestacy all copyhold property on the west side, 'or above bank,' goes to the eldest son, all on the east side, or 'below bank,' to the youngest son. The greater part of the parish is 'below bank.'
A mill is mentioned in the Domesday Survey. It appears to have been included, later, within the manor of Periers. (fn. 19)
MANORS
Cheshunt
CHESHUNT, which, with its berewick Hoddesdon, had been held in the time of King Edward by Eddeva the Fair, (fn. 20) was one of the many manors granted by the Conqueror to Count Alan of Britanny, who held it in 1086, when it was assessed for 20 hides and had land for thirty-three ploughs. A little later than this the count built the castle of Richmond, and his lands were formed into the honour of Richmond, (fn. 21) the descent of which Cheshunt followed as a rule. Peter de Braine, who married Alice daughter of Constance of Britanny, daughter and heir of Conan Count of Britanny, had seisin of the manor in his wife's right in 1217. (fn. 22) He forfeited in 1227, and the manor was granted to Walter, Bishop of Carlisle, to hold until the king should restore it to Peter Count of Britanny or his heirs. (fn. 23) By renouncing his homage to Henry III in 1234 the Count of Britanny finally forfeited his English possessions, (fn. 24) and in 1241 the manor of Cheshunt was granted to Peter of Savoy (fn. 25) with the honour of Richmond. In 1244 Peter received a grant of a weekly market on Monday at his manor of Cheshunt and a yearly fair on the vigil, feast and Assumption of St. Mary (fn. 26) (15 August), the days of the fair being changed in 1257 to the morrow of the Exaltation of the Cross (14 September) and the three days following. (fn. 27) In 1268 Cheshunt was again in the hands of the Crown, Peter of Savoy having left the honour of Richmond to his niece Queen Eleanor, who sold it to her husband. The latter granted it to the descendants of Peter de Braine, whose grandson (fn. 28) John of Britanny in 1278 claimed view of frankpledge, assize of bread and ale, gallows and free warren in Cheshunt. (fn. 29) In 1335 John Duke of Britanny, great-nephew of the above, (fn. 30) received a grant of a weekly market at his manor of Cheshunt. (fn. 31) In 1341 the earldom of Richmond was again in the hands of the Crown after the death of John de Britanny Earl of Richmond, Queen Philippa being appointed to the custody of the lands. (fn. 32) In 1342 John of Gaunt was created Earl of Richmond. (fn. 33) A weekly market at Cheshunt was granted to him in 1344, (fn. 34) and he appears to have held Cheshunt and the other lands of the earldom until 1372, when he surrendered them to the king. (fn. 35) In the same year the earldom of Richmond was granted to John de Montfort Duke of Britanny (son of John de Montfort, half-brother and heir male of the last-mentioned John de Britanny), who had married as his second wife Joan half-sister of Richard II. (fn. 36)
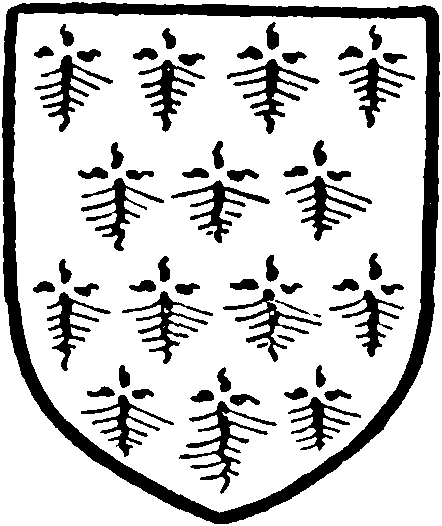
Britanny. Ermine Plain.
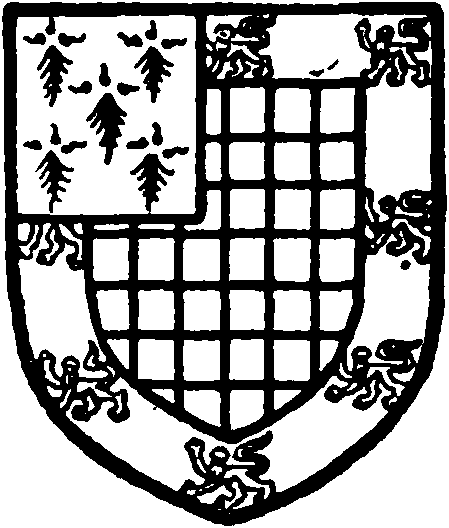
Peter De Braine. Checky or and azure with a border of ENGLAND and a quarter of BRITANNY.
On the death of the Duke of Britanny in 1399 (fn. 37) Ralph Nevill Earl of Westmorland received a life grant of the earldom of Richmond. (fn. 38) He granted, for his own life, the manor of Cheshunt with the knights' fees, parks, warrens, franchises and liberties to John Norbury and his heirs. In 1412 Henry IV confirmed the grant to John Norbury for life, with successive remainders to Elizabeth his wife, Henry their son, the king's godson, and John the brother of Henry. (fn. 39) Ralph Earl of Westmorland died in 1425, (fn. 40) and in 1433 it was enacted that the manor of Cheshunt should go to the Duke of Bedford after the deaths of Elizabeth Norbury, Henry and John. (fn. 41) The Duke of Bedford died without surviving issue in 1435, (fn. 42) and in 1447, on petition from the Commons, the reversion of the manor of Cheshunt after the death of Elizabeth and Henry Norbury was granted in frankalmoign to the college of St. Mary and St. Nicholas, Cambridge. (fn. 43) By the Resumption Act of 1455, however, the reversion returned to the Crown. (fn. 44) The manor continued to be held by Elizabeth Lady Say, widow of John Norbury, whose life interest was regranted to her in 1461 (fn. 45) by Edward IV, and was exempted from the Resumption Act of 1461. (fn. 46) In the same year the reversion after the death of Elizabeth Lady Say was granted for life to Sir John Clay, Joan his wife, and John his son. (fn. 47) In spite of this grant, after the death of Elizabeth Lady Say the manor was granted in 1465 to George Duke of Clarence and heirs of his body. (fn. 48)
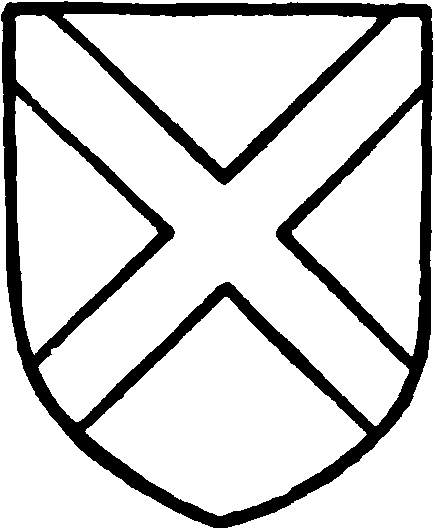
Nevill, Earl of Westmorland. Gules a saltire argent.
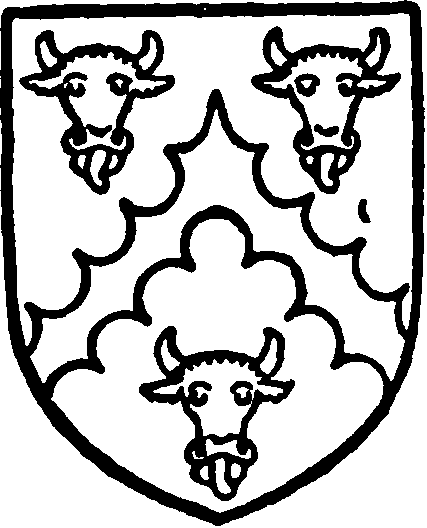
Norbury. Sable a cheveron engrailed between three bulls' heads caboshed argent.
On the attainder of Clarence in 1477 his estates passed to the Crown, (fn. 49) and in 1484 Richard III granted the manor of Cheshunt for life to Walter Devereux Lord Ferrers, (fn. 50) who was killed at Bosworth in 1485. (fn. 51) In 1487 it was granted for life by Henry VII to Margaret Countess of Richmond, (fn. 52) who held it until her death in 1509. (fn. 53) In 1517 two annuities of £10 each were provided out of the issues of the lordship of Cheshunt for Katharine wife of Leonard Pole, nurse to the Princess Mary, (fn. 54) and in 1525 the manor, with many others, was granted to Henry Fitzroy Duke of Richmond, (fn. 55) who died without heirs in 1536. In 1538 Joan Brignan, widow, received a grant of an annuity of 5 marks out of the manor of Cheshunt in consideration of her services to Henry Duke of Richmond in his childhood. (fn. 56) Edward VI in 1547 granted the reversion of the site of the manor, then held by Henry Sell, yeoman, pricker of the king's buckhounds, with the manor itself, to Sir John Gates, (fn. 57) who was executed for treason in 1553. (fn. 58) The manor, having reverted to the Crown once more, was granted in 1554 to Sir John Huddleston, (fn. 59) who immediately sold it to John Cock of Broxbourne. (fn. 60) From this date the manor of Cheshunt followed the descent of Broxbourne (q.v.) until 1782, when it was sold by John third Lord Monson to George Prescott. It descended to his son George William Prescott, Sheriff of Herts. in 1793–4, created a baronet in 1794, who died in 1801, then to his son Sir George Beeston Prescott, who died in 1840, then to the latter's son Sir William Prescott, and in 1850 to Sir George Rendlesham Prescott, fourth baronet, (fn. 61) whose son Sir George Lionel Lawson Bagot Prescott succeeded in 1894 (fn. 62) and is the present owner.
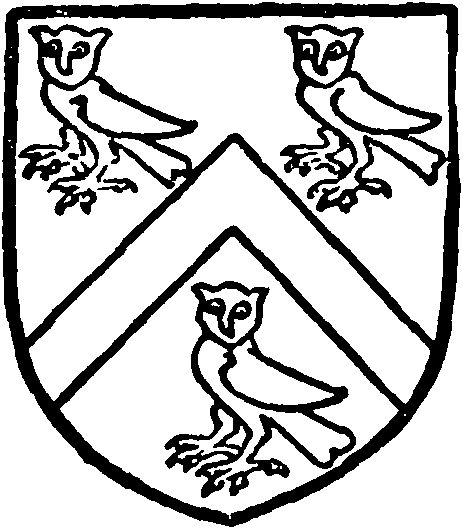
Prescott, baronet. Sable a cheveron between three owls argent.
Cheshunt Park is mentioned in 1339, when John Duke of Britanny complained of trespass in his park at Cheshunt. (fn. 63) The keepership of Cheshunt or Brantingshey Park appears to have been held as a rule with the office of bailiff of the manor of Cheshunt. (fn. 64) In 1519 Cardinal Wolsey received a grant of it, from the death of William Bedell, with 4d. a day out of the issues, (fn. 65) and in 1538 a grant of the office in survivorship was made to Anthony Denny and Sir Thomas Hennage. (fn. 66) Cheshunt Park was apparently separated from the manor of Cheshunt before 1570, in which year it was conveyed by John Harrington to Sir William Cecil. (fn. 67) In 1607 it passed with Theobalds to the Crown. (fn. 68) It appears subsequently to have followed the descent of the manor of Theobalds, with which it is now held. (fn. 69) The house, a mid-Victorian stuccoed building, is the residence of Mr. F. G. Debenham.
Theobalds
The manor of THEOBALDS is first mentioned in 1441, when it was confirmed by Henry VI to John Carpenter, clerk, master of the hospital of St. Anthony, London, John Somerset, chancellor of the Exchequer, and John Carpenter the younger, citizen of London. The manor, which is described as being late of John Hylton, clerk, with a messuage, 1½ virgates of land and 5 acres of meadow in Cheshunt, was to be held as of the manor of Cheshunt of Elizabeth, Henry and John Norbury, and, after their deaths, of the king by fealty and the rent of a bow worth 2s. or of 2s. and a barbed arrow worth 3d. or of 3d. yearly for all suits and services and secular demands. (fn. 70) A grant was also made to these tenants of quittance from all shires, leets, hundreds and sheriffs' tourns, from service on juries and inquisitions and from seizure of goods by royal officials without payment. (fn. 71) These grantees were probably feoffees to uses. The manor seems to have come to Edward Green (see Cressbrokes), for in 1497 it was conveyed by William Craythorn and Cecilia his wife, Edward's heir, to William Denton, Clement Carsey and his heirs, and William Embroke, (fn. 72) possibly for purposes of settlement, as Cecilia Bedell died seised of it in 1521. Cecilia left a son and heir Thomas Burbage, (fn. 73) in whose family the manor appears to have remained (fn. 74) until it was finally conveyed by Robert Burbage in 1564 to Sir William Cecil, (fn. 75) created Lord Burghley in 1571.
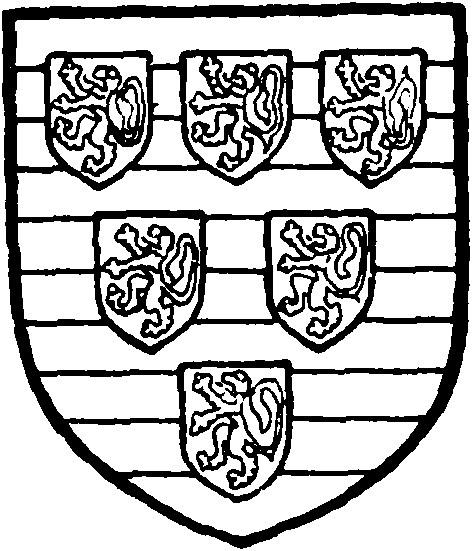
Cecil, Lord Burghley. Barry of ten pieces argent and azure six scutcheons sable with a lion argent in each.
Under its new owner Theobalds became historically important. The original site of the manor, according to Lysons, was a small moated house, the traces of which were still visible in Sir George Prescott's park in 1796. (fn. 76) Cecil appears either to have added to this or to have built on another site a house which, it is said, he intended to be the residence of his younger son, (fn. 77) and which eventually became a palace.
If my buildings mislike them [wrote Burghley, in 1585, with regard to slanders raised against him by his enemies] I confess my folly in the expenses, because some of my houses are to come, if God so please, to them that shall not have land to match them: I mean my house at Theobalds; which was begun by me with a mean mesure; but encreast by occasion of her Majesty's often coming; whom to please, I never would omit to strain myself to more charges than building it. And yet not without some especial direction of her Majesty. Upon fault found with the smal mesure of her Chamber, which was in good mesure for me; I was forced to enlarge a room for a larger chamber: which need not be envied of any for riches in it, more than the shew of old oaks and such trees with painted leaves and fruit. (fn. 78)
Elizabeth first visited Theobalds in 1564, and it was probably before her second visit, in 1566, that the house was enlarged, (fn. 79) although building was going on there in 1568. (fn. 80) Elizabeth again visited Theobalds in 1571 (when some verses and a picture of the house were presented to her), 1572, 1573, 1575, 1577, 1578, 1583, 1587, 1591, 1593, 1594 and 1596. (fn. 81) In May 1583 the queen stayed five days and brought with her a large retinue. (fn. 82) Foreigners and ambassadors sometimes came to the queen at Theobalds 'where she hath byn sene in as great royalty, and served as bountifully and magnificently, as at anie other tyme or place, all at his Lordship's chardg.' (fn. 83) Norden was much impressed by the beauty of Theobalds. 'A most stately house,' he says, . . . . 'To speak of the state and beauty thereof as large as it deserveth, for curious buildings, delightfull walkes, and pleasant conceites within and without, and other things very glorious and ellegant to be seene would challenge a great portion of this little treatise, and therefore least I should come shorte of that due commendation that it deserveth, I leave it, as indeed it is, a princely seate.' (fn. 84) A contemporary biographer of Cecil says: 'He greatlie delighted in making gardens, fountaines and walkes; which at Theobalds were perfected most costly, bewtyfully, and pleasantly. Where one might walk twoe myle[s] in the walks, before he came to their ends.' (fn. 85) Paul Hentzner, describing his visit to England in 1598, gives the following description of Theobalds:
In the gallery was painted the genealogy of the Kings of England; from this place one goes into the garden, encompassed with a ditch full of water, large enough for one to have the pleasure of going in a boat and rowing between the shrubs; here are great variety of trees and plants; labyrinths made with a great deal of labour; a jet d'eau with its bason of white marble; and columns and pyramids of wood and other materials up and down the garden. After seeing these we were led by the gardener into the summer-house, in the lower part of which, built semi-circularly, are the twelve Roman emperors in white marble . . . . . We were not admitted to see the apartments of this palace, there being nobody to show it, as the family was in town attending the funeral of their Lord. (fn. 86)
Burghley died in 1598, and the manor passed to his younger son Robert Cecil, created Earl of Salisbury in 1605. In May 1603 James I, on his way from Scotland, came to Theobalds, where the lords of Elizabeth's Privy Council awaited his coming and did homage, and where he stayed four days 'with entertaynment such and so costly as hardly can bee expressed.' (fn. 87) He visited Theobalds again in February 1604, August 1604 and in May and July 1606. (fn. 88) In July he was accompanied by the King of Denmark, and Ben Jonson wrote an entertainment for the occasion. Sir John Harrington, who was present, writing to Mr. Secretary Barlow in 1606, gives a description of the revels:
One day a great feast was held; and after dinner the representation of Solomon's temple and the coming of the Queen of Sheba was made, or (as I may better say) was meant to have been made, before their Majesties, by device of the Earl of Salisbury and others. But, alas! as all earthly things do fail to poor mortals in earthly enjoyments, so did prove our presentment thereof. The lady who did play the Queen's part did carry most precious gifts to both their Majesties; but forgetting the steps arising to the canopy, overset her caskets into his Danish Majesty's lap and fell at his feet, though I rather think it was in his face. Much was the hurry and confusion . . . His Majesty then got up and would dance with the Queen of Sheba; but he fell down and humbled himself before her, and was carried to an inner chamber and laid on a bed of state. . . . The entertainment and show went forward, and most of the presenters went backward or fell down; wine did so occupy their upper chambers. (fn. 89)
In 1607 the manor of Theobalds, with the house, park and neighbouring manors, was surrendered to the Crown (fn. 90) and settled on the queen, the Earl of Salisbury receiving Hatfield and other manors in exchange. (fn. 91) Ben Jonson wrote a masque to be acted at the formal surrender of Theobalds to the queen, which took place on 22 May 1607. (fn. 92)
In July 1607 the king, having spent some time at Theobalds and found it a suitable place for sports, decided to make some alterations there and appointed the Earls of Suffolk, Worcester and Salisbury, with the officers of the works, to supervise the proposed improvements. (fn. 93) The alterations in question appear to have involved the enlargement of Theobalds Park and the inclosure of Cheshunt Park. (fn. 94) The process was both long and expensive. By September 1608 320 acres of land belonging chiefly to the manors of Theobalds and Periers had been included in the park. (fn. 95) On 17 February 1612 warrants were issued for the payment of £11,070 13s. 6d. for the purchase of inclosed lands from neighbouring landowners, of whom the chief were Sir Robert Wroth and Sir Thomas Dacre. (fn. 96) Several freeholders, apparently, held back before consenting to sell their lands and caution was necessary. (fn. 97) 'Mr. [Richard] Hale,' wrote Sir Fulk Greville, 'refuses His Majesty's offer of buying his house and land for more than its value; but he is old and will soon be out of the way.' (fn. 98) The Earl of Suffolk and Sir Fulk Greville reported in 1617 that they had met with much opposition from the people in taking in ground for the enlargement of the park, (fn. 99) some apparently objecting to surveys of their lands being made, (fn. 100) and the inhabitants of Waltham Forest being fearful of the commons being inclosed. By July 1617 the arrangements for the inclosure of neighbouring lands seem to have been concluded. 'All is paid for,' wrote the Earl of Suffolk and Sir Fulk Greville, 'and the king will find that he pays like a king for his pleasure.' (fn. 101) In September the Council mentioned the enlarging of Theobalds as one of the items of the extraordinary expenditure which would swallow up the £120,000 borrowed from the City and Merchant Strangers for the payment of the king's debts. (fn. 102) The surrounding of the park with a wall (fn. 103) 9 miles long involved further expenditure in 1620–2, (fn. 104) and in July 1623 Lord Brook reported to Secretary Conway that the 3 miles of wall which required coping at Theobalds Park could not be completed that year without heavy additional expense. (fn. 105) The building of this wall appears to have led to riots at Cheshunt in 1623, the commoners rising against the inclosure of part of the common near Theobalds. (fn. 106) In July 1624 a warrant was issued for the payment of £5,700 and upwards to the paymaster of the works for a new chapel, bedchamber, rooms and tennis court to be built next spring at the king's house at Theobalds, (fn. 107) and warrants had already been issued in June for the payment of persons appointed by Sir Patrick Murray to store the fish-ponds at Theobalds and to keep the herons, French fowls, elks, silkworms, partridges, pheasants, &c. (fn. 108) In 1620 the keeping of Theobalds House and Park was granted to William Earl of Salisbury, whose son, Charles Lord Cranborne, received a similar grant for life in 1629. (fn. 109)
James I spent a great deal of time at Theobalds. (fn. 110) It was there that he received the ambassador of the Princes of the Union in February 1620, (fn. 111) and that the Council met in July 1623 to hear the articles of the proposed Spanish marriage. (fn. 112) On Sunday 27 March 1625 James died at Theobalds, and the Lords of the Council with many others presently assembled together, penned and signed a proclamation, and instantly at the Court Gate proclaimed Prince Charles king. (fn. 113)
Charles I seems to have been less fond of Theobalds than his father, although he visited it occasionally. (fn. 114) It was at Theobalds that the last petition of Parliament concerning the militia was presented to him on 1 March 1642, (fn. 115) and from Theobalds on 3 March he set out for Royston on his way to Nottingham. (fn. 116)
In 1650 Theobalds House and Park were in the possession of the Parliamentary trustees, (fn. 117) but in April 1652 Major William Packer is described as one of the proprietors. (fn. 118) 'This Packer,' says George Fox, 'was a Baptist. . . . He set up a great meeting of the Baptists at Theobalds Park; for he and some other officers had purchased it. They were exceedingly high, and railed against Friends and truth and threatened to apprehend me with their warrants if ever I came there. Yet . . . I was moved of the Lord God to go down to Theobalds, and appoint a meeting hard by them.' (fn. 119) Most of the buildings and the wall of the park appear to have been demolished during the Commonwealth and the materials to have been sold. (fn. 120) When Anne Countess of Bristol petitioned in 1660 for a lease of Theobalds Park she urged that the walls and tenements were so much out of repair that it was not likely to be again used for pleasure. (fn. 121) In the survey of 1650 the trustees recommended that 'the Spittle,' an almshouse for the entertainment of lame, impotent and decayed persons of the parish, should be continued as such. (fn. 122) A chapel was left standing and used by the Presbyterians as late as 1689. (fn. 123)
In 1661 the manor and park of Theobalds, excepting mines royal and the passage of the New River, were granted to George Duke of Albemarle, his wife and heirs male. (fn. 124) In 1667 Charles II promised that, if the Duke of Albemarle and his son Christopher Lord Torrington should die without heirs, he would create the Earl of Bath Duke of Albemarle and grant him the house and park of Theobalds. (fn. 125) When, however, Christopher Duke of Albemarle died without issue in 1688 (fn. 126) the estate of Theobalds reverted to the Crown, and in 1694 James II issued a warrant from St. Germains granting it to James Duke of Berwick and his heirs male with remainder to his brother Henry Fitz James, Grand Prior of England, (fn. 127) whom he created Duke of Albemarle in 1696. (fn. 128) This warrant apparently was not carried into effect, as both the brothers were outlawed in 1695; the Earl of Bath, too, seems to have given up his claim. (fn. 129) The manor, separated from the park and house, passed to Elizabeth widow of Christopher Duke of Albemarle; she married as her second husband Ralph Earl of Montagu, to whose son by his first wife, John Duke of Montagu, the manor came in 1709. (fn. 130) In 1736 the latter sold the manor to Mrs. Letitia Thornhill, (fn. 131) who died without issue. On her death the manor went to the granddaughters of Sir Robert Thornhill, Sarah wife of Richard Cromwell, and Eleanor Hinde, widow. Both moieties of the manor finally passed to the daughters of Sarah Cromwell, and then, as they all died unmarried, to their cousin Oliver Cromwell. The latter died at Cheshunt Park in 1821, leaving an only daughter, Elizabeth Oliveria, wife of Thomas Artemidorus Russell.
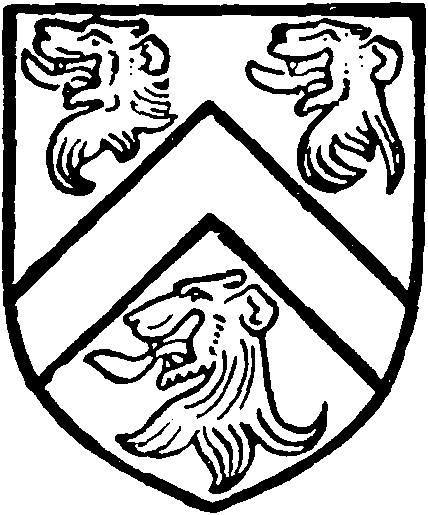
Monk, Duke of Albemarle. Gules a cheveron between three lions' heads razed argent.
On the death of the latter in 1858 the manor of Theobalds, with Cheshunt Park, came by will to his third son Thomas Artemidorus Russell for life, with remainder to the testator's daughters Elizabeth Oliveria, wife of Frederick Joseph Prescott, Letitia Cromwell Whitfield, wife of Frederick Whitfield, and Emma Bridget Warner, wife of Richard Warner. On the death of Thomas Artemidorus Russell the younger in 1863 the manor came to his sisters Mrs. Elizabeth Prescott and Mrs. Emma Warner. (fn. 132) It thus came to the Prescott family, and is now owned by Sir George Lionel Lawson Bagot Prescott, bart., of Isenhurst, Sussex. The estate now comprises little more than the manors of Cullings alias Tongs and Crossbrokes alias Darcies.
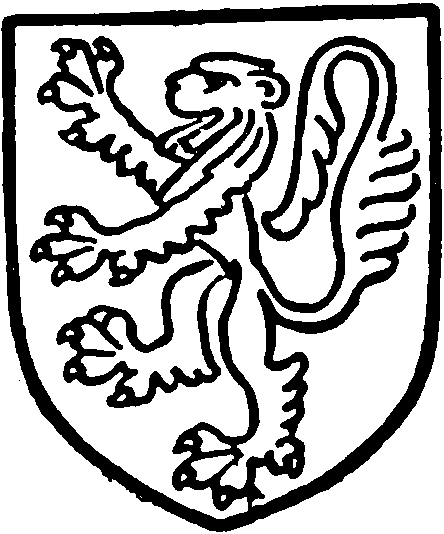
Cromwell. Sable a lion argent.
The house and park of Theobalds descended separately from the manor. After reverting to the Crown on the death of Christopher Duke of Albemarle they were granted by William III to William Bentinck Earl of Portland. From the latter they descended to William Henry Cavendish, third Duke of Portland, who sold them in 1763 to George Prescott, by whom the present house was begun. He was succeeded in 1790 by his son George William Prescott, created a baronet in 1794. From this date Theobalds house and park passed like the manor of Cheshunt (q.v.) to Sir George Beeston Prescott, who sold them to Sir Henry Meux, bt. (fn. 133) His son Sir Henry, who died in 1883, was succeeded by his son Sir Henry Bruce Meux. He died in 1900 and left the estate to his wife Valerie Susie. Lady Meux died in 1910, leaving by her will Theobalds Park to Sir Hedworth Lambton, who took the name of Meux, and is the present owner.
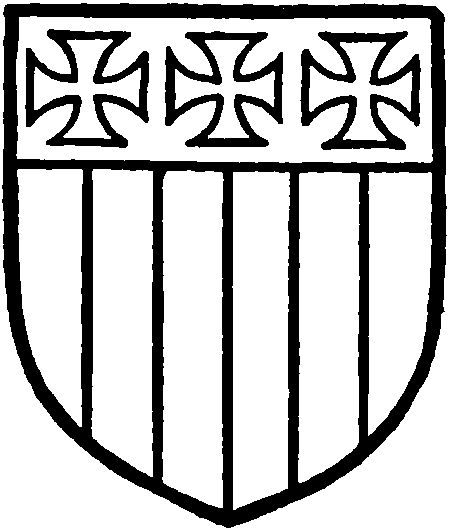
Meux, baronet. Paly or and azure a chief gules with three crosses formy or therein.
Of the original house built in 1564–71 by Lord Burghley scarcely anything remains, owing to the dismantling of the house in the time of the Commonwealth. It consisted of two great quadrangles, 86 ft. and 110 ft. square respectively. On the east side of the former was a cloister, and there was a black and white marble fountain in the centre. The second quadrangle had cloisters, with galleries over, on the east and west sides, and a chapel on the south. There were two large gatehouses, one between the two quadrangles, and on the south side of the house was an open cloister, with paintings, inscriptions and pedigrees. This cloister existed till 1765, though the palace was for the most part demolished in 1651. The existing remains consist of a strip of walling, about 2 ft. wide and 15 ft. high, in the south side of the gardener's cottage at Old Palace House, of clunch in its lower portion, with a moulded plinth, and a moulded string at the top, much decayed, and in its upper half of red brick with clunch quoins. This appears to have been the south-west angle of the palace. Just to the north-east of this is a wide three-light window with moulded stone jambs and mullions under a brick four-centred arch; it is set in an old brick wall, but it is uncertain whether this is its original position or whether it is re-used material, as in the case of two stone-mullioned windows in Old Palace House. The original garden wall of red brick survives in several places, the most perfect being the lengths which inclose the gardens of Old Palace House and Grove House on the north side. In the dividing wall is a rectangular peep-hole rebated for a shutter, and having chamfered jambs and head. In the west wall of the Old Palace House garden are several niches, and one in the south wall. They are all about 2 ft. 6 in. above the ground, 1 ft. 9 in. high, 1 ft. wide, and 10 in. deep, and some have small holes at the bottom. They appear to have been used for charcoal fires, as the mortar joints above them are blackened by smoke. The west wall is carried on to the north of the garden of Grove House, and at its north and south ends are remains of circular angle-turrets. At the south-east of the 'Cedars,' the third house on the site, which takes its name from two large trees probably contemporary with the palace, is another wall, with returns for the central east gateway, and there is another piece of wall running eastward towards the London road, as well as a few other fragments.
Old Palace House, the residence of Mr. Frederick W. Lane, was built in 1768 on the site of the gardens and terraces. The garden walks still remain as formerly. The old banqueting-table is at the Old Palace House. (fn. 134)
The present house at Theobalds Park is a large red brick building with stone dressings begun in 1768, the wings being added at a later date. There are extensive gardens and grounds and in the park an ornamental lake formed from the New River. This house stands about three-quarters of a mile westward of the old palace.
The north-west gateway of Theobalds Park is formed by old Temple Bar removed from the Fleet Street entrance to the City in 1878, and re-erected in its present position in 1888 by Sir Henry Meux, bart., to whom it had been given. It was built in 1672 from Sir Christopher Wren's design, of stone with rusticated joints, and has a large central gateway with a three-centred arch having a carved projecting keystone and moulded imposts, flanked by smaller gateways with round heads. Above is an upper stage with a frieze and cornice, surmounted by a curved pediment, and divided on each face by shallow Corinthian pilasters. In the end bays are round-headed niches, containing, on the outer side, statues of Charles II and Queen Anne, and on the inner side of James I and Charles I. In the middle bay and at each end are round-headed windows.
Walter Culling in 1303 held a fourth part of a knight's fee in Cheshunt of the Earl of Richmond. (fn. 135) In 1383 a tenement called CULLINGS in Cheshunt, held, with a tenement called Mores, by William atte More, was valued for debt. (fn. 136) It is first described as a manor in 1387, when Baldwin de Radyngton, kt., and others received licence for the alienation in mortmain of the manor of Cullings, held of the manor of Cheshunt, to the Abbot and convent of Waltham Holy Cross, (fn. 137) who in 1428 held the fourth part of a knight's fee formerly held by Walter Culling. (fn. 138) The convent of Waltham Holy Cross continued to hold Cullings until its dissolution in 1540, when Robert Fuller, formerly abbot, received a life-grant of the manor. (fn. 139) In 1544 Cullings was granted to Thomas Blanke and others (fn. 140) in return for money lent to the king on condition that the grant was to be void if the loan should be repaid within a year. (fn. 141) In 1552 the manor passed by a fine from Henry Beecher and Alice his wife to Edward Baeshe, (fn. 142) who conveyed it to Sir William Cecil in 1573, (fn. 143) since which date it has followed the descent of Theobalds
Tongs
TONGS was one of the properties of which Theobalds was composed, but of its existence as a separate manor there is practically no evidence. Cussans says that in the latter part of the 13th century it belonged to the family of Fitz Bernard, (fn. 144) but he is confusing it with the manor of Tonge in Kent. (fn. 145) He identifies it with the manor of Cullings, which, according to Lysons, was afterwards called Tongs, then Theobalds, and was made over to William de Tong in 1385 by William atte More in payment of debt. (fn. 146) In no documents, however, is Cullings described as Tongs until it appears as one of the aliases of Theobalds. Possibly both estates were originally in the hands of William atte More, and this one, having come to William de Tong, took the name of Tongs.
Darcies or Cressbroke
The manor of DARCIES or CRESSBROKE (fn. 147) apparently gained its first name from John first Lord Darcy of Knaith, co. Lincoln, who in 1347 owned two messuages called Cressbroke and Tunsted, (fn. 148) which descended to his son John Lord Darcy. On the death of the latter in March 1355–6 his heir, John Darcy, was a minor, consequently the manor, which was held of the earldom of Richmond in socage, was taken into the king's hands. John Darcy the younger died in 1362, apparently being still a minor, and his brother and heir, Sir Philip Darcy, did not come of age until 1373. (fn. 149) He was succeeded by his son John in 1398, and the latter in 1411 by his son Philip, who died without male issue in 1418. (fn. 150) In 1434 John Darcy, brother and heir male of Philip, released to Sir John Stiward, Alice his wife and their heirs all right in the manor of Cressbroke. (fn. 151) In the following year Sir John Stiward and Alice granted the manor to John Stopynden, clerk, and Thomas Weston, citizen and fishmonger of London, (fn. 152) who were probably acting as trustees for a settlement. In 1441 the two daughters of Philip Lord Darcy, (fn. 153) Elizabeth wife of James Strangeways and Margery wife of John Conyers, conveyed the manor to Richard Appleby, clerk, Henry Holden and Robert Founteyns, (fn. 154) evidently the trustees of John Clay, for by a settlement made in 1446 the manor passed from these to other trustees, who, acting in compliance with the will of John Clay, confirmed the manor to his widow Joan and his son John. (fn. 155) In 1480 Cecily daughter of John Clay, (fn. 156) wife of Sir Robert Green and formerly wife of John Acton, died seised of the manor of Cressbroke. (fn. 157) Her son and heir Edward Green was a minor at the time of her death, and the manor with a messuage called Clays Place was taken into the king's hands. Edward Green died in January 1491–2, and was succeeded by his sister Cecily, the wife of William Burbage. (fn. 158) Cecily Burbage seems to have married again twice, as in 1498 William Craythorne and Cecily his wife were holding the manor, (fn. 159) and in 1521 Cecily Bedell died seised of the manor of Cressbroke, leaving a son and heir Thomas Burbage. (fn. 160) From this time the manor appears to have been held with Theobalds.
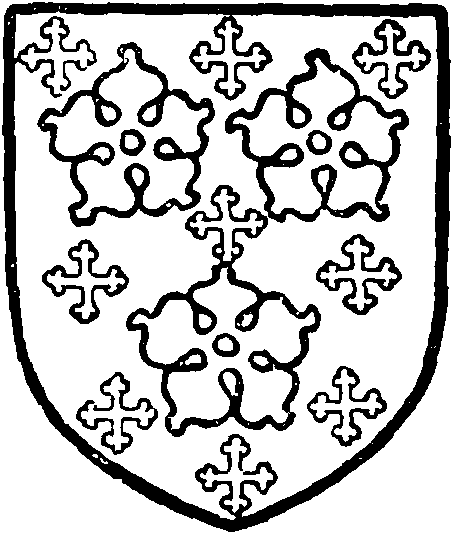
Darcy of Knaith. Azure crusilly and three cinqfoils argent.
In the survey of 1650 the boundaries of the manor are given: 'The aforesaid Mannor extends itselfe to Walthamcrosse on the east and to Enfield on the south, and Wormely on the north and to Northall on the west, being also intermingled with the lands belongeing to Sir Richard Lucy called the Mannor of Chesthunt.' Courts were then held for the manor at the manor-house. (fn. 161)
Periers
The manor of PERIERS appears to have taken its name from a family who owned land in Cheshunt in the 13th century. At some date between 1275 and 1292 Richard de Periers granted 1 mark of yearly rent with 6 acres in Cheshunt Meadow to Robert Burnell, Bishop of Bath and Wells, (fn. 162) and in 1317 Richard de Periers and his heirs received a grant of free warren in Wormley and Cheshunt. (fn. 163) When Richard de Periers died in 1335 his lands were divided between his three sons, the eldest, Richard, receiving the Cheshunt property, which consisted of a messuage, land and rent, including two parks containing 40 acres, held of John Duke of Britanny by service of a quarter of a knight's fee. (fn. 164) It was still in the hands of the Periers family in 1430, when William Periers granted his manor of Periers to Thomas Gloucester and William Thornton. (fn. 165). John Edward, brother and heir of Thomas Gloucester, conveyed the manor to Lord Sudeley and others, who in 1448 demised it to John Say and certain co-feoffees. (fn. 166) Sir John Say died seised of it in 1478. (fn. 167) The manor of Periers then followed the descent of Baas and Hoddesdon, and with them came into the possession of Sir William Cecil in 1572. (fn. 168) For some years it was held with Theobalds.
In connexion with a dispute about the River Lea, which was referred to the judges in 1594, it was stated that the honour of the manor of Theobalds paid £1 6s. 8d. a year to the lord of the manor of Periers for the course of the water going through his ground from Lea to Cheshunt Mill until both the manors came to the Lord Treasurer. (fn. 169) In 1608 part of the manor of Periers was inclosed in the king's park, (fn. 170) the residue of the manor with the manorhouse being leased in the same year for thirty-one years (fn. 171) to Thomas Dewhurst, (fn. 172) son of Barnard Dewhurst, formerly English secretary to Lord Burghley. (fn. 173) Thomas Dewhurst did not live for the term of his lease, and in the survey of 1622 the manor of Periers was included in the manor of Theobalds. (fn. 174) In 1629 the site of the manor was leased to Sir William Gardiner for twenty-one years. (fn. 175) The subsequent descent of the manor is not very clear. It was granted in 1661 to George Duke of Albemarle with Theobalds, (fn. 176) with which it was still held in 1699. (fn. 177) In 1774, however, it was held with the manor of Beaumond Hall by Hannah, Mary and Robert Sax. (fn. 178) It subsequently passed by marriage to — Griffenhoofe, whose devisees sold it in 1842 to Matthew son of Isaac and Judith Munt of Kingston, Jamaica. In 1851 Mr. Munt sold it to James Fort, who was the possessor in 1874, (fn. 179) since when it has passed to Mr. G. F. H. Grant.
Beaumond Hall
Cussans suggests that the manor of BEAUMOND HALL derives its name from Robert Beaumont, third Earl of Leicester, who during the reign of Richard I gave the adjoining manor of Broxbourne to the Knights Hospitallers. (fn. 180) As, on the eve of the Dissolution, the manor of Beaumond Hall formed part of the possessions of the hospital of St. Mary without Bishopsgate, (fn. 181) it was more probably identical with the lands in Cheshunt which were granted to the hospital of St. Mary by Richard de Periers in 1297. (fn. 182) That this was the case is further suggested by the survey of 1650, which describes the manor as being 'intermixed with . . . . the Mannor of Periers. (fn. 183) In 1540 the manor of Beaumond Hall was granted by Henry VIII to Thomas Wrothe of Enfield. (fn. 184) The latter appears to have sold it in 1572 to Sir William Cecil. (fn. 185) It evidently followed the descent of Theobalds, in which manor it was included with Periers in the survey of 1622, when it belonged to the Crown. (fn. 186) In 1639 the manor of Beaumond Hall was granted to Richard Barnard for eight years. (fn. 187) It was included in the survey of the king's lands in 1650, at which date Beaumond Hall and Periers were separate manors. The boundaries of Beaumond Hall are given in the survey: 'The Boundes of the Mannor aforesaid extend to Wormeley Woodd on the North and on the River Leigh on the East And on the Lande of the Earle of Salisbury called Bassetts on the West and unto the Landes of Thomas Dacres on the South.' (fn. 188) For some time after this the manor was apparently held with Theobalds; that was the case in 1699, when it is described as 'Beaumonts and Periers,' (fn. 189) and in 1734. (fn. 190) By 1774, however, it had become separated from Theobalds and was held jointly with Periers, (fn. 191) with which it subsequently descended.
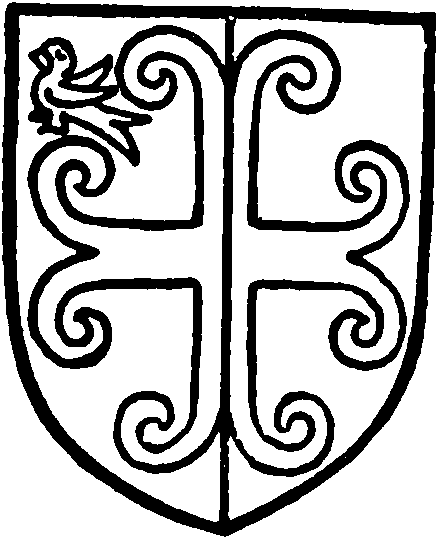
St. Mary's Hospital without Bishopsgate. Party argent and sable a mill-rind cross counter coloured with a martlet gules in the quarter.
Clarkes alias Lockeys alias Tebbs
CLARKES alias LOCKEYS alias TEBBS was a tenement or farm-house, let to Joan Ireton for life in 1618. It was included in the manor of Beaumond and Periers in 1622 (fn. 192) and in Periers in 1650, (fn. 193) but by 1699 it had apparently become merged in Theobalds. (fn. 194)
La Mote
The manor called LA MOTE first appears in the 14th century, held of the Earls of Richmond and of other neighbouring lords, by the family of Valence, Earls of Pembroke. Aymer de Valence Earl of Pembroke died seised of it in 1324, and Mary his widow held the manor for life after the death of her husband, and died seised in 1377. (fn. 195) The heir was John de Hastings, descendant of Isabel, sister of Aymer de Valence. John de Hastings Earl of Pembroke died in 1389 seised of the manor of La Mote, and as he died without issue his heir was Reginald de Grey, whose grandmother Elizabeth was daughter of Isabel de Hastings, sister and co-heir of Aymer de Valence. (fn. 196) In 1414 Reginald de Grey conveyed the manor to Robert Bishop of London and others, (fn. 197) who were probably trustees, as by 1439 the manor had become divided into moieties, (fn. 198) held apparently by two heiresses. One moiety, which was conveyed by Robert Ellerbek and Agnes his wife to John Fray in 1439, seems to be the manor de la Mote which in 1507 Hugh Clopton and Katherine his wife surrendered by a fine to Edmund Denny and others, (fn. 199) and which passed in 1520 to Thomas son of Edmund, (fn. 200) and later to John son of Thomas. John Denny exchanged it in 1544 with George Dacres, (fn. 201) who already held the other moiety of the original manor. (fn. 202) This other moiety was conveyed in 1440 by Roger Ree and Rose his wife to John Walsh and others (fn. 203); it is in association with this moiety that the manor of ANDREWS first appears, both being held in 1474 for life by Margaret widow of John Walsh, (fn. 204) and from this time the moiety in question and the manor of Andrews are always associated. In 1487 a court was held for the latter in the name of John Walsh and Christine his wife. (fn. 205) This John Walsh, who was probably the son of the former owner, conveyed the manor of Andrews with a moiety of the manor of 'Moteland' to John More and others in 1500 as feoffees to the use of his last will. (fn. 206) The feoffees transferred the property to Henry Stafford Earl of Wiltshire and Lucas Langland (fn. 207); the latter appears to have been acting for Cardinal Wolsey, who by 1519 had bought up the claims of John Rufford and Michael Nevill, nephews of John Walsh, (fn. 208) Alice wife of William Chesyll, his sister, (fn. 209) and others. (fn. 210) On the attainder of Wolsey in 1529 the manor of Andrews and a moiety of the manor of 'la Mote' were forfeited to the Crown and granted to Henry Duke of Richmond, who died without heirs in 1536. (fn. 211) In 1531 Henry Earl of Worcester and Elizabeth his wife received a grant in survivorship of the estate (fn. 212); but in 1538, before the death of the Earl of Worcester, it was granted in fee to Robert Dacres of London, (fn. 213) to whom the Earl of Worcester released his interest. (fn. 214) Robert Dacres was succeeded in 1543 by his son George, (fn. 215) who united the two moieties of the Mote (see above).
On the death of George Dacres in 1580 the manors went to his son Sir Thomas Dacres, (fn. 216) who died in 1615, leaving a son and heir Thomas Dacres. (fn. 217) The latter, outliving his eldest son, was succeeded by his grandson Sir Robert Dacres, who sold the property in 1675 to James Cecil third Earl of Salisbury. (fn. 218) By the end of the 17th century the manors are described as the manor of Andrewes le Mote, for which courts were held in 1690 and 1691 in the name of James Earl of Salisbury. (fn. 219) In 1692 the latter conveyed the manor to Sir Edward des Bouverie, (fn. 220) who, dying in 1694, left directions in his will that the manor should be sold by his sons William and Jacob; it was bought by Sir John Shaw, second baronet, who was the possessor in 1700. (fn. 221) Sir John Shaw lived until 1721, (fn. 222) but by 1715 (fn. 223) the manor had come by settlement to William Shaw, the eldest son of Sir John and his second wife. (fn. 224) In 1750 William Shaw, barring the entail, conveyed the estate to trustees for the use of his son John Shaw and Meliora Huxley, the latter's future wife. On the death of John Shaw in 1772 the property went to Meliora, and at her death in 1788 to Anne widow of William Shaw, jun., third son of William Shaw, sen. According to the will of William Shaw, jun., the manors and estate were to come, after the deaths of his widow, Anne Shaw, and his two sisters, to the Rev. Charles Mayo, grandson of Rebecca daughter of Sir John Shaw and his second wife. Charles Mayo, who had previously been a lessee of the estate, succeeded to the property in 1824, and when he died without issue in 1858 he was succeeded by his nephew William Herbert Mayo. On the death of the latter in 1888 the estate passed to his nephew, the Rev. Herbert Harman Mayo, (fn. 225) who dying in 1900 was succeeded by his son the Rev. Charles Edward Mayo. (fn. 226)
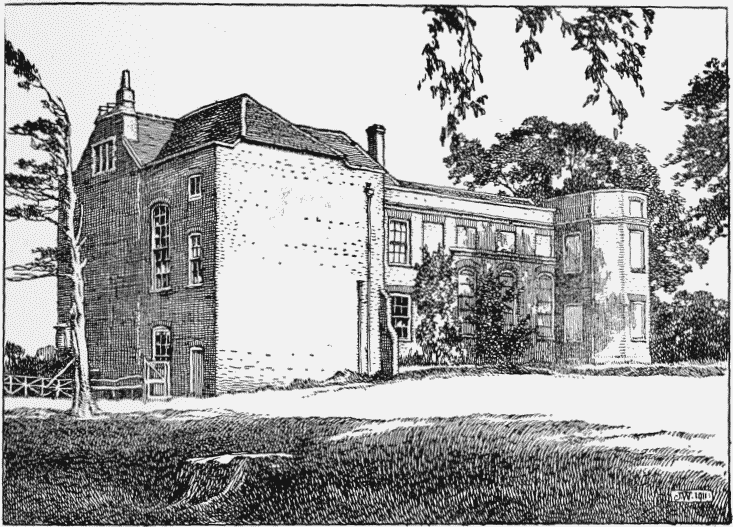
Cheshunt Great House from the North-West
In 1240 Henry III granted the lands of the canons of Cathal to the nuns of Cheshunt, (fn. 227) which lands became known as the manor of CHESHUNT NUNNERY. In 1352 Edward III granted the nuns exemption from payment of tenths, fifteenths, aids and tallages, (fn. 228) and in 1358 free warren in all their lands of Cheshunt, (fn. 229) a grant which was confirmed by Richard II and Henry VI. (fn. 230) In 1536 the site of Cheshunt Nunnery, or the priory of the nuns of St. Mary de Swetmannescrofte, was granted to Sir Anthony Denny. (fn. 231) The latter was succeeded by his eldest son Henry Denny, who in 1564 sold the estate to Richard Springham, Anthony Throckmorton and Richard Davys. In 1590, however, Edward Denny, younger brother of Henry, bought back the estate, which he sold in 1592 to Sir William Cecil. (fn. 232) Cheshunt Nunnery then probably followed the descent of Theobalds until in 1608 it was leased by the Crown to Thomas Dewhurst for thirty-one years. (fn. 233) In 1614 it was granted to Robert Dewhurst, (fn. 234) who settled the estate upon his great-nephew Robert Gill. On the death of the latter it came to his brother William Gill, who in 1675 conveyed it to Mark Mortimer, by whom it was sold in 1713 to Samuel Benson. The latter conveyed it in 1714 to Robert Benson Lord Bingley, who left it by will in 1729 to Robert son of Samuel Benson, who released it to William Jansen. (fn. 235) Catherine Ann, the daughter of William Jansen, had married John Blackwood, and in 1776 Cheshunt Nunnery was settled upon her. (fn. 236) From her it passed to the Hon. Lionel Damer and Williamza his wife, only surviving daughter and heir of William Jansen. In 1804 the Nunnery was released to William Butt of Corney Bury, and he in 1811 sold it to John Early Cook, who was the owner in 1821. (fn. 237) At the present time the property is in the possession of the devisees of the late Thomas Rochford.
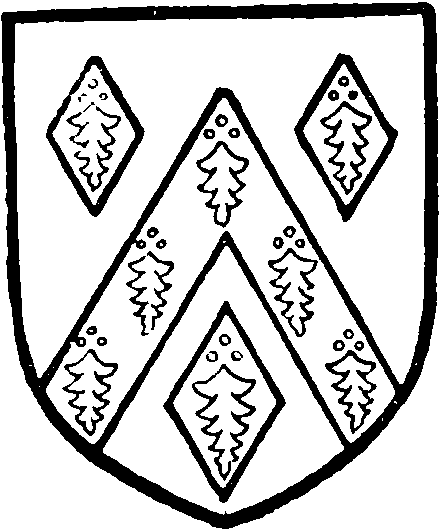
Shaw, baronet. Argent a cheveron between three lozenges erminees
After the Dissolution the rectory of Cheshunt, to which was attached an estate called the RECTORY MANOR, became part of the possessions of the Dean and Chapter of Westminster, (fn. 238) who in 1544 received licence to alienate it to Anthony Denny. From the latter it passed by exchange in the same year to George Dacres, who at the same time acquired the manor of Mote. (fn. 239) By 1612 the rectory had come into the possession of Henry Atkins, physician in ordinary to James I and Charles I, (fn. 240) who in that year received £700 from the Crown for the surrender of tithes arising from land lately inclosed in Theobalds Park. (fn. 241) In 1632 Henry Atkins conveyed the rectory to Sir Edmund Scott; from the latter it passed with the parsonage-house and two water-mills to his brother Sir Stephen Scott, (fn. 242) whose youngest surviving son sold them to Sir Edward des Bouverie. (fn. 243) The latter, dying in 1695, (fn. 244) left the rectory to be sold, and it was bought by his elder son William des Bouverie, who was the possessor in 1700. (fn. 245) He left it to his son Sir Edward, who sold it to Thomas Martin before 1728. (fn. 246) The rectory manor appears to have been still in the hands of the Martin family in 1814. (fn. 247) In 1855 it came by purchase to James Bentley of Woodgreen Park. (fn. 248) His estate was sold in 1881, and the present owner of the manor of the rectory is Mr. Edmund Theodore Doxat, but there is now no copyhold left.
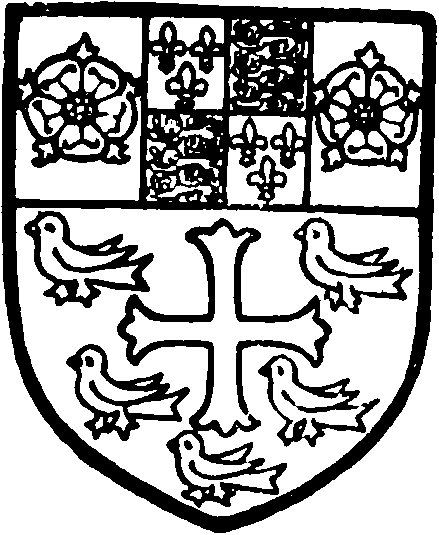
Dean and Chapter of Westminster. Azure a cross paty between five martlets or and a chief or with a pale quarterly of FRANCE and ENGLAND between two Tudor roses.
CHURCHES
St. Mary
The church of ST. MARY stands a little to the west of the town, and consists of chancel 45 ft. by 21 ft., south chapel, north chapel or vestry, nave 74 ft. by 22 ft., south porch, north and south aisles, each 75 ft. by 9 ft. 6 in., and west tower 16 ft. square; all internal dimensions. The walls are cemented, probably on flint rubble; the east wall and the modern portions are faced with flint, and the west tower is built of ashlar.
It appears from a brass in the church to Nicholas Dixon, rector, that the whole of the church was rebuilt by him between 1418 and 1448, and no structural work of an earlier date now remains. The south chapel, north vestry and south porch are modern, and the church generally was extensively restored during the latter part of the 19th century.
The five-light traceried window in the east wall of the chancel is almost entirely modern, only the inner jambs being original. The north and south arcades are modern, the former being blocked. In the south wall is a 15th-century piscina with cinquefoiled arch under a square head, and traceried spandrels; part of the bowl has been cut away. The triple sedilia now detached, in the first bay of the arcade, are 15th-century work restored. The chancel arch is of two moulded orders. The jambs have engaged shafts with moulded capitals and bases; it is of 15th-century date.
The north and south arcades of the nave are of five bays, with arches of two moulded orders; the piers consist of four engaged shafts of Purbeck marble and have moulded capitals and bases. The wide eastern respond of the north arcade is pierced with a small opening with three traceried lights of 15th-century date; in the south arcade is a modern copy, and above it is the doorway to the former rood-loft. The clearstory windows, of two cinquefoiled lights under a square head, retain much of their original stonework.
In the north aisle wall are five windows of three cinquefoiled lights with traceried heads; these have all been repaired with cement. The window in the west wall is now blocked by an 18th-century monument. The windows in the wall of the south aisle are similar to those in the north; two of these are of 15th-century date, the other two are modern copies. At the east end of the south wall is a plain piscina of rude workmanship, which may belong to an earlier period. The roofs are almost entirely of modern work, but the carved corbels under the trusses are of 15th-century date.
The west tower is of three stages, the lower stage only being buttressed. At the south-east angle is an octagonal turret rising above the embattled parapet of the tower; the turret is entered by a doorway from the nave. The lofty moulded tower arch rests upon engaged shafts with moulded capitals and bases; in each of the north and south walls of the first stage is a window of two cinquefoiled lights with traceried head. The west doorway has a pointed arch under a square head with traceried spandrels; the west window above is of three cinquefoiled lights with a traceried head. The first stage is vaulted with stone; the vaulting is modern, but the shafts from which it springs are 15th-century work. The second stage has a window of two cinquefoiled lights under a square head in the north, south and west walls; the belfry stage has a similar window on each face. The stonework of all the windows of the tower is much decayed.
The font has a late 12th-century octagonal bowl; on each face are trefoiled panels of a later date or modern; the stem and eight small flanking shafts are modern. In the tower is an iron-bound chest with three locks of late 16th or early 17th-century date. There are some fragments of 15th-century glass with white and gold roses in one of the windows in the north aisle.
On the north side of the chancel is a large tomb to Robert Dacres, 1543; it also bears the names of his son George Dacres, 1580, his grandson Sir Thomas Dacres, 1615, and of their wives. The tomb was repaired by Sir Thomas Dacres in 1641. It has a canopy upon Ionic columns, surmounted by a coat of arms. In the south chapel is a small altar tomb with canopy to Henry Atkins, physician in ordinary to James I and Charles I; he died in 1635. Under the communion table is a brass to Nicholas Dixon, rector, who died in 1448; the remains consist of a portion of a crocketed canopy, two shields charged with fleurs de lis and a Latin inscription which records the rebuilding of the church. At the north-east of the nave is a brass to William Pyke, 1449, and his wife Ellen; the head of the male figure is missing. In the north aisle is a small brass with the kneeling figure of Elizabeth Garnett, wife of Edward Collen, 1609; another brass of the late 15th century, with figure of a woman and indents of a man, children and inscription; another, also of a woman without inscription, of the 15th century; there is also a slab with indents of a knight and shields, probably of the late 15th century. On the wall above these brasses is a brass inscription to Constance wife of John Parr, 1502; there is also an inscription to Agnes Luthyngton, 1468. In the south-east of the churchyard is an ancient stone coffin.
The six old bells were recast and two new ones added by Gillett & Johnston of Croydon in 1911.
The communion plate includes cup and flagon, 1638, and a paten, 1672.
The registers before 1812 are as follows: (i) all entries 1559 to 1610; (ii) 1611 to 1651; (iii) 1651 to 1678; (iv) 1678 to 1688; (v) 1688 to 1736; (vi) 1747 to 1792; (vii) baptisms and burials 1792 to 1812; (viii), (ix) and (x) marriages 1754 to 1776, 1776 to 1793 and 1793 to 1812.
St. James
The church of ST. JAMES, Goff's Oak, is a cruciform building of brick and stone in 13th-century style, consisting of chancel, nave, transept, north porch, vestry and north tower.
Holy Trinity
HOLY TRINITY, Waltham Cross, is of brick in 15th-century style, consisting of chancel, nave with two crocketed turrets at the west end, and small bell turret.
ADVOWSON
The church of Cheshunt appears to have been appendant to the manor of Cheshunt and to have formed part of the earldom of Richmond, as Conan Duke of Britanny granted it to the canons of Fulgeres (fn. 249) between 1146 and 1171. (fn. 250) This grant later gave rise to a controversy with the church of St. Paul, who apparently claimed some right, Constance of Britanny and her second husband, Ralph Earl of Chester, each petitioning Richard Bishop of London that the canons of Fulgeres should be allowed to remain in undisturbed possession of the gift of Conan. (fn. 251) The matter was finally settled by a compromise; it was arranged that the canons of Fulgeres should have perpetual right in the church of Cheshunt on the following conditions: they were to pay to the church of St. Paul a pension of 8 marks a year, payable at Michaelmas and Easter, and they were to endow a vicarage, of which they were to be the patrons. (fn. 252) The church of Cheshunt was again a subject of dispute in 1219, the rival claimants being the abbey of Fulgeres and Alice daughter of Constance. (fn. 253) Probably as a result of this dispute the advowson of Cheshunt again became part of the earldom of Richmond, for in 1305 it was in the king's gift by reason of the lands of John, late Earl of Richmond, being in his hands. (fn. 254) The church remained appendant to the manor from this date until the 16th century, the rectors, as a rule, presenting to the vicarage. (fn. 255) In 1479 Edward IV granted the advowson of the parish church of Cheshunt to the Dean and canons of St. George's Chapel, Windsor, with licence for them to appropriate the church in mortmain, on condition that the vicarage of the church should be sufficiently endowed and a sufficient sum of money should be distributed yearly amongst the poor parishioners of the church. (fn. 256) As a result, however, of an action brought by Margaret Countess of Richmond, who claimed in right of her grant of the manor, the Dean of St. George's Chapel quitclaimed his right in the church in 1497, (fn. 257) and the Countess of Richmond presented to the rectory in 1492 and 1494. (fn. 258) She granted the advowson to the Abbot of Westminster, (fn. 259) who presented as rector in 1503 and 1526, (fn. 260) and whose right to the advowson was confirmed by the Act of 1530–1 which confirmed the manor of Cheshunt to Henry Duke of Richmond. (fn. 261) The advowson of the vicarage was granted by Mary in 1554 to the Bishop of London, (fn. 262) in whose hands it apparently remained until it was assured by Act of Parliament in 1606 to Robert Earl of Salisbury and his heirs. (fn. 263) From this time it followed the descent of the manor of Theobalds. The Marquess of Salisbury is patron at the present day. The descent of the rectory is traced under the descent of the rectory manor (q.v.).
The chapel known as 'Saint Laurence in the Busshe of Wormeley' was in the parish of Cheshunt, and was probably founded in the 13th century. (fn. 264) It belonged to the canons of Thetford, and in 1538 the chapel, with lands belonging to it, was granted to William Cavendish. (fn. 265)
The living of St. James's, Goff's Oak, is a vicarage in the gift of the vicar of Cheshunt, as is also that of Holy Trinity, Waltham Cross.
During the 17th century Cheshunt was a stronghold of Nonconformity, (fn. 266) licences being granted for meeting-places from 1672. The tendency was probably increased by the establishment of Cheshunt College in 1792. The Congregational Church in Crossbrook Street, representing a cause dating from 1600, was built in 1705 and the present building was erected in 1857 on the old site. The Wesleyans also have a chapel in Crossbrook Street. There are two churches of the Countess of Huntingdon's Connexion, one in High Street, which was rebuilt in 1889; the other at Turnford was built in 1834. The Primitive Methodist chapel at Goff's Oak was built in 1868. A licence was granted to a Baptist teacher at 'Cheston' in 1672. (fn. 267) A Baptist chapel was opened in Cheshunt in 1909.
In Waltham Cross is the Roman Catholic Church of the Immaculate Conception and St. Joseph, and a Baptist chapel (1895) in King Edward Road.
CHARITIES
The Beaumont Trust comprises a considerable part of the charitable endowments of the parish, the principal parts of the lands lying at a place called Beaumont Green, whence, it is conjectured, the title was derived. The endowments consist of the Beaumont Farm, containing 22 a. 3 r.; the Curtis Farm, Nazeing, containing 18 a.; Boundary Lodge, Waltham Cross, 2 a. or thereabouts; Colesfield Farm, Cheshunt, 13a.; and house and land at Cheshunt, 5 a. 3 r.; the rental to Lady Day, 1910, being £240 17s.; a rent-charge of 13s. 4d. out of Wormley Bury, gift of William Purvey, 1677; and the following sums of stock:—£5,187 7s. 5d. Local Loans 3 per cent. stock, £13 6s. 8d. consols, representing redemption of a rent-charge of 6s. 8d. formerly paid by the governors of St. Thomas's Hospital under will of Mrs. Elizabeth Friend, 1562, and £1,199 17s. 9d. New Zealand 3½ per cent. stock, producing together in annual dividends £197 19s.
The trust properties had their origin for the most part from the following sources, namely, the compensation of King James I for inclosing a large piece of common for increasing Theobald's Park, £500, £180 of which was expended in the erection of almshouses at Turner's Hill and the balance of £320 in the purchase of Curtis Farm, Nazeing; legacy of £100 for the almshouses by will of Lady Jane Mico, 1670; £200 by will of Humphrey Flint, 1610; £200 by will of Sir Edmund Scott, 1638; £900 stock, gift of Mrs. Sarah Gwilt, 1783; £2,000 by will of Samuel Brookland, 1799.
In 1810 Frances Leeson, niece of the said Samuel Brookland, also bequeathed to the trustees of the Beaumont Charity £400 stock for the poor in the almshouses on condition that £1 1s. be paid to the clergyman on 1 June yearly, 10s. 6d. to the clerk and 2s. 6d. to the sexton, and that her burial-place be kept in repair.
In 1620 Richard Coulter by his will left £100, which was invested in a house in Cheshunt Street, 10s. to be given yearly to the vicar for a sermon on the first Sunday in Lent and the residue to forty aged poor.
In 1814 Elizabeth Auber, by deed, gave £500 stock, the interest to be distributed amongst the inmates of the almshouses.
The income of the Beaumont Trust, after providing for the ecclesiastical payments above mentioned and for the Beaumont educational trusts after mentioned, is applied for the benefit of the almshouses at Turner's Hill for ten poor widows and the almshouses, known as the Spital Houses, for five poor widows, the origin of which is not precisely known.
The following charities are likewise administered by the Beaumont trustees:—
The Dewhurst Almshouse Charity founded in 1642 by Robert Dewhurst. By an order of the Charity Commissioners 7 February 1905 the governors of the Free school were authorized to pay to the Beaumont trustees a yearly sum of £13 to be applied in payment of 6d. a week to the ten inmates of Turner's Hill almshouses, and a yearly sum of £8 for providing coals for the same inmates.
In 1880 Dr. William Buchanan, by deed, gave £105, now represented by £102 9s. 6d. Local Loans 3 per cent. stock, the annual dividends, amounting to £3 1s. 4d., to be applied in the purchase of wearing apparel for distribution on the first Monday in October to the widows at Turner's Hill almshouses.
In 1882 Henry Timson and Philip Augustus Browne, by deed, gave £540, now represented by £516 0s. 11d. Local Loans 3 per cent. stock, the annual dividends, amounting to £15 9s. 8d., for the benefit of inmates of Turner's Hill almshouses and of the Spital almshouses.
In 1584 Mildred Lady Burghley, by deed, granted an annuity of £10 payable by the Haberdashers' Company, whereof £2 13s. 4d. is payable to the vicar for sermons on the first Sunday after Michaelmas Day, and at Christmas, Easter and Whitsuntide, and the remainder in the distribution of bread and meat.
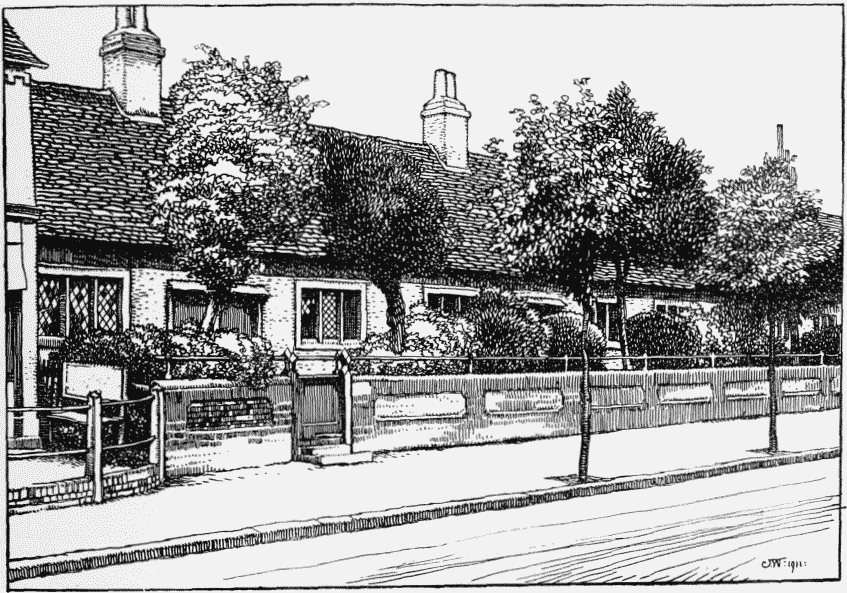
Almshouses, Turner's Hill, Cheshunt
In 1725 Joseph Alcock by his will gave £4 yearly to be distributed equally among forty poor men and women, 10s. to the inmates of the ten almshouses, and 10s. to the vicar for a sermon on the Sunday before Christmas. These sums are paid out of a house in the High Street.
In 1725, as recorded on a tablet in the church, Mrs. Nicholls gave the dividends for ever upon £54 10s. 4 per cent. stock to be laid out in bread for the poor. This sum, with accumulations, is now represented by £70 consols, producing £1 15s. yearly.
In 1793, as recorded on the same tablet, Mrs. Elizabeth Cook, and in 1794 Mrs. Sarah Cook, gave £50 each, the interest to be distributed in bread. These gifts, with accumulations, are now represented by £144 9s. 7d. consols, producing £3 18s. yearly. These charities are duly applied.
In 1794 Samuel Brookland, by deed, gave an annuity of £3 10s. payable out of a house in the High Street, £3 thereof to be distributed among the inmates of the workhouse and 10s. to the master for his trouble. The rent-charge is duly paid.
Allotment in lieu of common rights. By an inclosure award, 14 May 1804, 100 acres, part of Cheshunt Common, were inclosed for the benefit of cottagers having right of common; the land is let producing £150 a year or thereabouts. In 1909–10 the net income, amounting to £125 5s. 7d., was paid to persons entitled to common rights. There was also a sum of £250 on deposit account at the bank.
The Cottage Hospital, founded about 1890, is supported partly by voluntary contributions and partly from endowments of about £80 a year derived from gifts by the late Lady Meux, J. and C. Docwra, Mrs. Baker, Mrs. Gayler and Thomas Leigh, and from legacies under the wills of Miss Sanders, Mrs. Hird, John Crawter and W. Stevens.
In 1854 John Britten, by deed, gave £1,000, represented by £1,060 0s. 9d. consols, in the names of John Crawter and others, producing £26 10s. yearly, of which £5 is payable every fifth year for the repair of a vault in the parish church, as an ecclesiastical charity, two-thirds of the remaining income being applicable in the distribution of money, food, clothing or fuel, and the remaining one-third as an educational charity.
In 1880 James Bentley, by will proved at London 7 December, bequeathed £1,000 consols upon trust that out of the dividends £10 should be distributed among five boys at the Dewhurst Free School (see under Educational Charities below), and that the remaining income should be distributed among the poor of the ecclesiastical district of St. Mary. By an order of the Charity Commissioners 21 June 1904 £400 consols has been set aside as the educational branch and £600 consols as the eleemosynary branch of the charity. In 1909 gifts of 7s. 6d. each were made to thirty-nine labourers.
Educational Charities:
The Free school was founded in 1642 by Robert Dewhurst. (fn. 268)
By an order of the Charity Commissioners 10 February 1905, made under the Board of Education Act, 1899, a sum of £100 Local Loans 3 per cent. stock was set aside, producing £3 yearly, for providing dinners for boys attending the school, in respect of the gift in 1762 by John Gwilt for that purpose.
In 1880 Dr. William Buchanan, by deed, gave £105, now represented by £102 14s. 10d. Local Loans 3 per cent. stock, the annual dividends, amounting to £3 1s. 8d., to be applied in books or other articles as prizes on the last Monday in February to boys at the school.
In 1904 John Earley Cook, by will proved 28 September, left £200 for the benefit of the school, subject to repair of family tombs in Cheshunt churchyard. The legacy was invested in £223 8s. 3d. Cape of Good Hope 3 per cent. stock, producing £6 14s. yearly.
Mrs. Elderton by her will (date not stated) gave £100 for the use of the Sunday school at Cheshunt. The endowment now consists of £200 consols; the annual dividends, amounting to £5 a year, are under a scheme of the Charity Commissioners of 3 November 1863 expended in prizes at Sunday school.
See also under charity of John Britten above.
James Bentley's educational charity (see above) consists of £400 consols, the annual dividends of which, amounting to £10, are distributed among five boys at the Dewhurst School for good conduct and attainments.
Goff's Oak, St. James: In 1880 James Bentley by his will bequeathed £1,000 consols, now represented by £932 17s. 5d. Local Loans 3 per cent. stock with the official trustees, the annual dividends, amounting to £27 19s. 8d., to be applied as to £10 for the vicar and the remainder to be distributed to the poor of this district not in receipt of parochial relief.