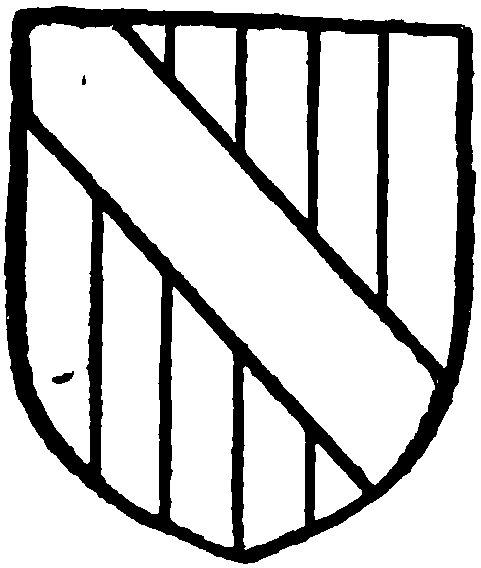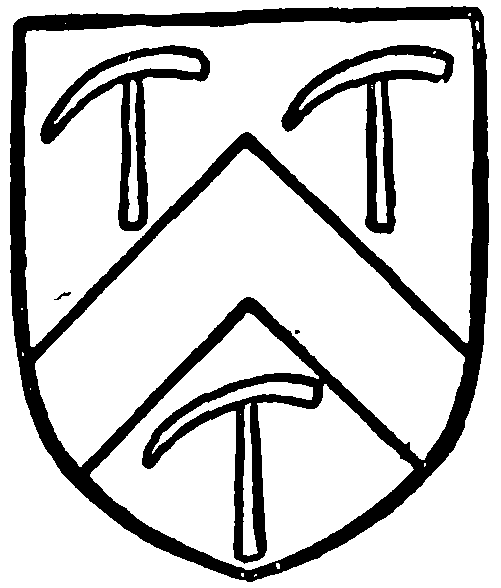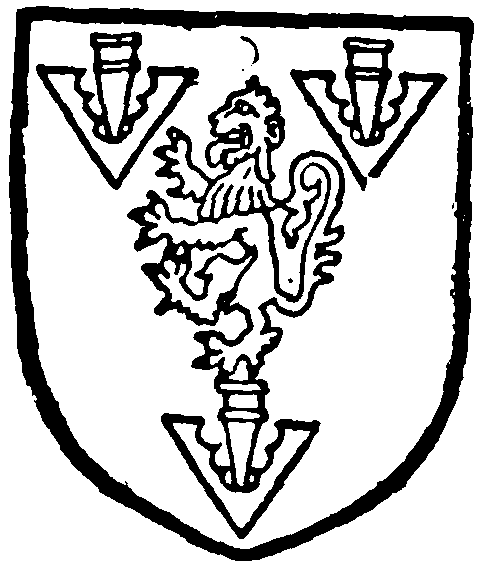A History of the County of Lancaster: Volume 4. Originally published by Victoria County History, London, 1911.
This free content was digitised by double rekeying. All rights reserved.
'Townships: Withington', in A History of the County of Lancaster: Volume 4, ed. William Farrer, J Brownbill (London, 1911), British History Online https://www.british-history.ac.uk/vch/lancs/vol4/pp288-293 [accessed 30 April 2025].
'Townships: Withington', in A History of the County of Lancaster: Volume 4. Edited by William Farrer, J Brownbill (London, 1911), British History Online, accessed April 30, 2025, https://www.british-history.ac.uk/vch/lancs/vol4/pp288-293.
"Townships: Withington". A History of the County of Lancaster: Volume 4. Ed. William Farrer, J Brownbill (London, 1911), British History Online. Web. 30 April 2025. https://www.british-history.ac.uk/vch/lancs/vol4/pp288-293.
In this section
WITHINGTON
Wythinton, 1212 and usually; Wythington (copy of) 1282 extent, and common in 14th century; Whytinton, 1302.
This township has an area of 2,501 acres. (fn. 1) The general slope of the surface is downward from east to west, the extremes being 144 ft. and 85 ft. above the Ordnance datum. The population in 1901 was 19,112. A brook which is called Gore Brook in Gorton and Chorlton Brook in Chorlton crosses the middle of Withington from north-east to south-west, and is joined by the Ley or Cringle Brook coming from the east.
The principal road is that near the eastern border, from Manchester to Northenden in Cheshire, which goes southward through Fallowfield. It is lined with houses all the way, this side of the township being suburban in character, and has a branch towards Didsbury and Cheadle. The north-western portion, adjoining Moss Side, is also suburban and contains Alexandra Park, of 60 acres extent, opened in 1870, and the residential area called Manley Park. The district anciently known as Yeeldhouses, and later as the Healdhouses, lay near the northern border, stretching into Rusholme and Moss Side.
In Withington and its members there were 447 hearths liable to the tax in 1666; the largest houses were Barlow Hall in Chorlton and Birch Hall in Rusholme. (fn. 2)
A public hall and library were built in 1861.
The Midland Company's railway from Manchester to Stockport crosses the southern end of the township, and from it branches the Great Central Company's line to Guide Bridge, having a station near the centre called Alexandra Park, and another at the eastern border called Fallowfield.
The Manchester Southern Cemetery and Chorlton Union Workhouse are near the southern boundary.
A local board was formed in 1876; the area included part of Withington, Chorlton, Burnage, and Didsbury. (fn. 3) This was changed into an urban district council in 1894, but in 1904 the whole was incorporated with the city of Manchester. A number of small variations in the township boundaries of Withington, Didsbury, Burnage, and Chorlton with Hardy were made in 1882.
MANOR
At its first appearance in the records the manor or fee of WITHINGTON was held of the lord of Manchester by the service of one knight's fee. It included not only Withington proper, but the adjacent hamlets or townships of Didsbury, Chorlton with Hardy, Burnage, Levenshulme, Rusholme, and Moss Side; also the detached portions, Denton and Haughton to the east, and Longworth (fn. 4) far to the north, in the parish of Bolton. The manor-house seems to have been built at Hough in Withington, which was frequently reckoned as a separate manor; thus, after various subordinate manors such as Denton had been separated, the manors of Hough, Withington, and Didsbury were said to be held by the lord of Withington.
By the inquest of 1212 it was found that Matthew and Roger, sons of William, held of Robert Grelley the fee of one knight 'of ancient time,' and were bound to 'find a judge for the king.' (fn. 5) The tenure thus went back to the early years of the 12th century, probably before the creation of the barony of Manchester, when Withington would be held of the king's manor of Salford by the service of finding a judge, which service was still required after the mesne lordship of Manchester had been created. (fn. 6)
The lords had the surname of Haversage, from one of their manors (fn. 7) in Derbyshire. Little is known of them, (fn. 8) but Matthew de Haversage in 1248–9 procured a charter of free warren for his manors, including Withington and Didsbury. (fn. 9) Withington descended to the Longfords of Longford in Derbyshire, who held it until the end of the 16th century, (fn. 10) when Nicholas Longford, (fn. 11) having no children, sold Withington and left other estates to his sister's heir. (fn. 12)

Haversage. Paly of six argent and gules on a chief azure a bar dancetty or.

Longford. Paly of six or and gules a bend argent.
The purchaser of the Withington manor in 1597 was Rowland Mosley. (fn. 13) He was the son of Nicholas Mosley, 'cotton man' of Manchester, to whom, in 1568, Hough End House had been leased by Nicholas Longford, (fn. 14) the freehold being purchased by Rowland and Francis Mosley in 1588. (fn. 15) Rowland was about fifty-three years of age at his father's death; he served as high sheriff in 1615–16, (fn. 16) and died in 1617, leaving a son and heir, Edward, born a few months before the father's death. (fn. 17)

Mosley of Hough End. Sable a cheveron between three pickaxes argent.
Edward Mosley, in addition to the large paternal estates, also inherited Rolleston in Staffordshire and other lands by the bequest of his uncle Sir Edward Mosley, attorney-general of the Duchy. (fn. 18) By his marriage he acquired yet further property. (fn. 19) He was created a baronet in 1640. (fn. 20) Adhering zealously to the cause of Charles I he supplied the king with money, and fought in Cheshire, where he was taken prisoner at Middlewich in 1643. (fn. 21) His estates were sequestered, but he at last made peace with the Parliament by a fine of £4,874. (fn. 22) His own dissipated and extravagant habits further impoverished him. (fn. 23) He died at Hough End in 1657, leaving a son and heir, Edward, nineteen years of age. (fn. 24)
The second Sir Edward was nominated as sheriff in 1660, but does not appear to have served. (fn. 25) He died at Hough End in October 1665. He had married earlier in the year, but had no children, and his next heir was his sister Mary, wife of Joseph Maynard of Ealing. (fn. 26) By his will he left all his manors and lands—including his purchase of Hulme —to his cousin Edward Mosley, the second son of Oswald Mosley of Ancoats, but with the obligation to invest £7,000 in land for the eldest son, Nicholas, within five years. (fn. 27) The obligation was not fulfilled and litigation followed, resulting in a compromise which defeated Sir Edward Mosley's desire to preserve the lands in the male line of the family. (fn. 28) Edward Mosley, the beneficiary under the will, was made a knight in 1689; he left a daughter and heir, Ann, wife of Sir John Bland, (fn. 29) and her son, also Sir John Bland, (fn. 30) sold all the Mosley estates that descended to him, including the Withington manors.
The purchaser was William Egerton, (fn. 31) from whom they have descended to the present lord, Earl Egerton of Tatton. (fn. 32)

Egerton, Earl Egerton of Tatton. Argent a lion rampant gules between three pheons sable.
Hough End Hall is said to have been built by Sir Nicholas Mosley shortly after he bought the manor of Manchester in 1596, on the site of an older house which is known to have existed in the middle of the 15th century. The house faces south-west and stands about a quarter of a mile to the north-east of Barlow Moor Road, near to Chorltonwith-Hardy. Its back faces the Midland Railway, and Chorlton Brook runs past it on the north side. It is a picturesque brick building of three stories on a stone base 3 ft. high, consisting of a centre portion with a wing at each end. The principal doorway is central, under a porch, opening to a central passage with a door, formerly external, on the north. The total length of the chief or south front is about 94 ft., the central or recessed portion of which measures 42 ft., and the wings project 6 ft. 9 in. On the north face the western half of the space between the projecting wings is filled by a contemporary square staircase, of equal projection with the wings. The detail is rather rough, and the front elevation very plain, but the general effect is extremely good, owing largely, no doubt, to the colour of the bricks and the grey stone slates, which have weathered a beautiful hue, and also to the fact that the house is partly covered with creepers and set off by a well-kept front garden and rural surroundings. The windows are all square-headed and with stone mullions, those to the top floor, however, being built up across the whole length of the front. The wings are gabled and ornamented with balls, and the centre portion is surmounted with a parapet in the form of three smaller gables with similar finials. The chimneys are square shafts set diagonally on square bases. The bricks are 2¼ in. in thickness, laid in alternate courses of headers and stretchers, and there are no string-courses and no quoins at the angles. A very restful effect has been produced by the simplest means, but principally by the judicious spacing of the windows and a plentiful amount of plain brick walling. The entrance is in the centre of the main front, and was originally through a square-headed door flush with the wall. A projecting porch has since been added. The windows retain their ancient diamond quarries and in the internal angles of the front are two lead rainwater pipes with ornament in relief all down the front of the pipes. The back of the house has been a good deal altered and the windows modernized. It has four gables without copings on the same face, but was originally more broken up and picturesque, a recessed portion or court between the east wing and the staircase having been built upon. The original outer doorway at the back, with the oak nail studded door which opened on to this space, is now inside the house, and a five-light window on the return of the staircase bay is built up and can only be seen from inside. Other additions have been built in later times at the back of the house at both ends. The east wing consists, on the ground floor, of two rooms now used as a toolhouse and blacksmith's shop. A five-light window has been built up on the east side of the front room, and a break in the plinth in another part of the outer wall at the east end, together with a large external cavity which is evidently a former fireplace, suggests considerable alterations at this end of the house. The projection of this now outside fireplace goes up the whole height of the building and finishes in a gable. Lower down, at the level of the first floor, are the marks of a small gable roof, and similar indications are to be seen over what was apparently either a bay window or entrance to the back room. The fireplace may have belonged to a small wing which has been pulled down, or it may have been intended for a purpose to which it was never afterwards put. The interior of the building, which is now used as a farm-house, has few points of interest, having been a good deal modernized and stripped of its old oak, including a handsome staircase at the east end, which was removed by Lord Egerton to Tatton Lodge.
Waltheof de Withington and some others made grants to Cockersand Abbey. (fn. 33)
Land in Healdhouses was granted to the Traffords (fn. 34) and held by them from the 13th to the 16th century, (fn. 35) when part or all was sold to the Mosleys. (fn. 36) There are some records also of a Fallowfield family. (fn. 37) One or two other small estates appear in the inquisitions. (fn. 38) Near Fallowfield was the place called Aldhulme, mentioned in the Cockersand and other grants; it is now represented by fields called Great and Little Oldham, on the south side of Fallowfield Brook. (fn. 39) Apart from these alienations, mostly on the outskirts of the township, the land appears to have been retained by the lords of the manor; and in 1784 William Egerton contributed three-fourths of the land tax in Withington and Fallowfield. (fn. 40)
About 1567 there were disputes between Edmund Trafford and Nicholas Longford respecting the 'waste grounds, moors or commons called Didsbury Moor, Withington Moor, Moss Green alias Moss Side, and Chorlton Moor.' (fn. 41)
For the Established Church St. Paul's, Withington, was erected in 1841, (fn. 42) and Holy Innocents', Fallowfield, in 1872. (fn. 43) The patronage in each case is vested in trustees, and the incumbents are styled rectors.
The Wesleyans and the Primitive Methodists each have churches in the township. The latter body has also a college for candidates for the ministry. A training college for the Congregational ministry, known as the Lancashire Independent College, Whalley Range, was opened in the north-west corner of the township in 1843. (fn. 44) The same body has had a church in the village since 1883. (fn. 45) The Baptists have a church, founded in 1891. The Presbyterian Church of England is also represented. (fn. 46)
The Roman Catholic church of St. Cuthbert was opened in 1881 and completed in 1902. (fn. 47) At Alexandra Park is the church of English Martyrs. 1876–96. In the same neighbourhood are St. Bede's College, in a building which was formerly the Manchester Aquarium, and convents of the Ladies of the Retreat and the Franciscan Tertiaries.
The Hulme Trustees have opened a Grammar School near Alexandra Park.