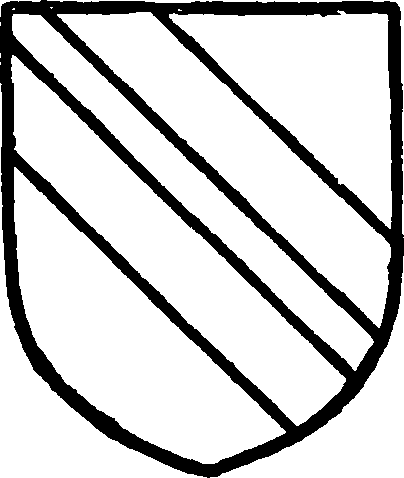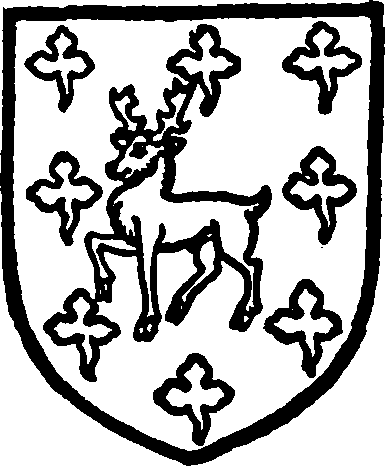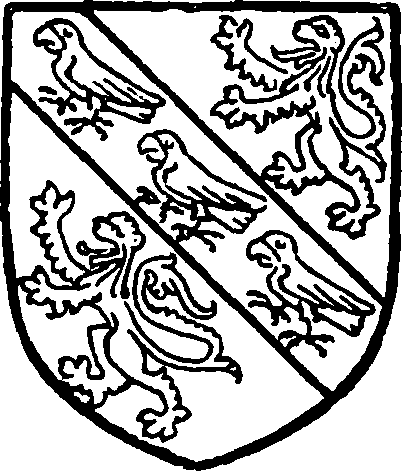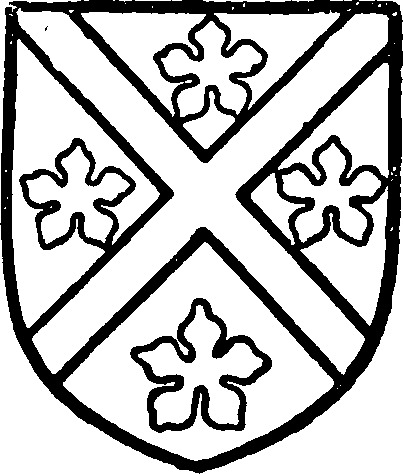A History of the County of Northampton: Volume 3. Originally published by Victoria County History, London, 1930.
This free content was digitised by double rekeying. All rights reserved.
'Parishes: Cranford St. Andrew', in A History of the County of Northampton: Volume 3, ed. William Page (London, 1930), British History Online https://www.british-history.ac.uk/vch/northants/vol3/pp186-189 [accessed 30 April 2025].
'Parishes: Cranford St. Andrew', in A History of the County of Northampton: Volume 3. Edited by William Page (London, 1930), British History Online, accessed April 30, 2025, https://www.british-history.ac.uk/vch/northants/vol3/pp186-189.
"Parishes: Cranford St. Andrew". A History of the County of Northampton: Volume 3. Ed. William Page (London, 1930), British History Online. Web. 30 April 2025. https://www.british-history.ac.uk/vch/northants/vol3/pp186-189.
In this section
CRANFORD ST. ANDREW
Craneford (xi cent.).
The parish of Cranford St. Andrew lies between 100 ft. and 300 ft. above the ordnance datum, the subsoil being Great and Inferior Oolite. One of the numerous streams of the district forms the southern boundary. The little village lies about half a mile to the north of the main road from Kettering to Thrapston and Huntingdon. It consists only of Cranford Hall and the church of St. Andrew, a few cottages and an Institute founded by the Rev. Sir George Robinson. There are various spinneys in the parish. The nearest station is at Cranford St. John, on the Kettering and Huntingdon branch of the London Midland and Scottish Railway. Ironstone was extensively worked in the 19th century. (fn. 1)
The parish was inclosed in 1775 by a private Act of Parliament, for dividing and inclosing certain common and open fields and meadows in the parish of Cranford. (fn. 2)
Manors
In the early records of the manors in CRANFORD no distinction is made between the two parishes of Cranford St. Andrew and Cranford St. John, so that it is difficult to decide in which parish their lands were situated. Probably the different estates spread into both parishes, and certainly the same undertenants held lands in Cranford of different overlords. In Domesday Book, four separate holdings are mentioned, of which two belonged to the fee of Peterborough Abbey; the first of these was held by Robert and consisted of 3 hides of land; the second contained 1½ hides, to which apparently no undertenant is given, but there appears the ambiguous and difficult passage that 'Godric holds (or held it) of the King.' (fn. 3) The third holding contained only one virgate and was held of the Bishop of Coutances by Robert. (fn. 4) The fourth consisted of 3 virgates held of Guy de Reinbuedcurt by Odelin. (fn. 5) In the 12th-century survey more than double this amount of land is assigned to Cranford, (fn. 6) and it is difficult to identify the holdings, except in the case of the Reinbuedcurts. Guy's son Richard had succeeded him and held a hide, instead of 3 virgates, which was said to belong to the fee of Peterborough, instead of being held of the King. (fn. 7)
It seems clear, however, that the manor of CRANFORD ST. ANDREW, alias DAUNDELYNS or DORLANDS MANOR, may be traced to the manor held in 1086 by Robert as a mesne lord of the Abbey and identified with the somewhat smaller holding of Maurice Daundelyn in the 12th-century survey. (fn. 8) Robert was presumably Robert D'Oyley who was the tenant in 1125–28, (fn. 9) and the manor continued to be held of the fee of D'Oyley till 1253. (fn. 10) In 1284 John son of Guy was the mesne lord, (fn. 11) but afterwards the manor seems to have been held immediately of the Abbey. (fn. 12) In 1086 a nameless knight was the subtenant of Robert D'Oyley, (fn. 13) and early in the next century the manor was in the hands of Maurice Daundelyn. (fn. 14) It was held by the service due from half a knight's fee. (fn. 15) Maurice was succeeded in direct male succession (fn. 16) by Ralph (living 1189), (fn. 17) Maurice (living temp. John), (fn. 18) Ralph (living 1228), (fn. 19) Maurice (1261), Hugh (living 1280–1316), (fn. 20) John (living temp. Edward III) (fn. 21) and John Daundelyn (living 1346). (fn. 22) The second John sold the manor in 1360 to Henry Pyel, afterwards Archdeacon of Northampton, and Richard Bryan, chaplain, presumably as trustees of John Pyel. (fn. 23) The manor followed the descent of Pyel's manor in Woodford, (fn. 24) in spite of attempts by John, son of William, son of the last-named John Daundelyn (fn. 25) in 1403 and by his son William (fn. 26) in 1469, to recover possession. In 1595, William, Lord Vaux of Harrowden, who had been empowered by Act of Parliament to alienate certain manors, sold Cranford to Thomas Hensman, Owen Prise and Thomas Conwaye, (fn. 27) who also obtained a quitclaim of the manor from Sir Thomas Cecil and his wife Dorothy. (fn. 28) It is said to have come before 1676 into the possession of a family named Coo, who were lords of the manor of Cranford St. Johns (q.v.). Dr. Christopher Coo, D.D., sold it in 1715 to Sir James Robinson, bart., (fn. 29) and his descendant Sir Frederick Robinson is now lord of the manor.

D'Oyley. Or two bends azure.
Godric's holding in Cranford mentioned in Domesday Book (fn. 30) may possibly be identified with CURZON'S MANOR, which was held of the Abbey of Peterborough early in the 12th century by Bertram de Verdun, whose holding, however, contained 2 hides and 1½ virgates of land, (fn. 31) instead of the 1½ hides held by Godric. In the latter half of the 13th century John de Verdun, Constable of Ireland, seems to have held the overlordship. (fn. 32) While the lands came into his hands owing to the forfeiture for felony by an undertenant, he seems to have enfeoffed John de Kirkby with part of them, overriding the rights of his intermediate tenant, Sir Richard Curzon. (fn. 33) No further mention is made of the Verdun mesne lordship, but lands, parcel of the manor of Cranford, were held of the Curzons of Croxhall, in Staffordshire, as late as 1638. (fn. 34)

Robinson. Vert a bart tripping in an orle of trefoils or.

Curzon of Croxhall. Azure a bend between two lions argent with three parrots vert on the bend.
Richard Curzon granted it to his son Thomas, (fn. 35) whose son Robert was the tenant in 1278 and 1284, (fn. 36) and who seems to have settled at Cranford. (fn. 37) In 1300 and 1316 the tenant was John Curzon, (fn. 38) who was probably succeeded by Thomas Curzon before 1329. (fn. 39) It passed before 1374 to Margaret Curzon, who probably married John Fossebrook. He was living in 1391, but seems to have died before 1403. His son and heir, John, died in 1418, and both he and his wife Maud, who was nurse to King Henry VI, are buried at Cranford St. Andrew. She survived him for many years, and apparently held the manor for life. She was succeeded in direct succession by Gerard, John and Robert Fossebrook, the last-named dying seised of Curzon's manor in 1518. He was succeeded by his son John, (fn. 40) who died in less than a year. The manor passed to Richard, John's brother and heir, (fn. 41) whose direct descendants held it till 1639, (fn. 42) when, after the death of John Fossebrook, leaving several daughters as his heirs, it was sold to Lawrence Maidwell, Arthur Bold and John Bland. (fn. 43) In 1654, Arthur and John Bland sold it to Henry Hudson, (fn. 44) who resold it in 1657 to Bernard Walcott. (fn. 45) In 1700, his grandson William, son of another Bernard Walcott, sold it to Sir James Robinson, bart., (fn. 46) who later purchased Daundelyn's manor (q.v.).

Fossebrook. Azure a saltire between four cinqfoils argent.
The Earls of Gloucester claimed various privileges in connection with their holding in Cranford, which they presumably obtained after the forfeiture of the Bishop of Coutances, but they held more than the virgate assigned to the bishop in 1086. (fn. 47) Both the Daundelyns (fn. 48) and Fossebrooks (fn. 49) held land of the honour of Gloucester. The earls had a view of frankpledge, court leet, assize of bread and ale, pillory, tumbril, infangthief and outfangthief, chattels of felons and fugitives, waifs and strays, and the return and execution of all writs, summons and orders of the king, for their Cranford lands. (fn. 50) A mill belonged to Godric's land in Cranford in 1086. It then paid 2s. a year. (fn. 51)
Church
The church of ST. ANDREW stands within the park of Cranford Hall, a short distance south-west of the house, and consists of chancel 24 ft. 6 in. by 13 ft., north and south chapels, each 8 ft. 6 in. wide, clearstoried nave of three bays 38 ft. 6 in. by 16 ft. 3 in., north aisle 8 ft. wide, north transept, south porch and west tower 9 ft. 6 in. square, all these measurements being internal. The width across the nave and aisle is 26 ft. 10 in. The transept was added in 1847 at the eastern end of the north wall, and measures internally 11 ft. 8 in. square. (fn. 52)
The building generally is of rubble, with lowpitched leaded roofs. A former external coat of plaster is now rapidly peeling away. There are plain parapets to the nave, aisle and chapels, but the chancel and porch are battlemented. The chapels cover the chancel its full length, the walls being flush at the east end.
The earliest part of the building is the nave arcade, which is of late 12th-century date, and consists of three round arches of two square orders springing from cylindrical piers with plain circular capitals and roll bases, and at either end from corbels. In the 13th century the church appears to have been largely reconstructed, the tower being then erected, the nave probably rebuilt, (fn. 53) and a north chapel first added. The 13th-century arch between the aisle and chapel is of two chamfered orders on half-round responds, with moulded capitals and bases, but the chapel itself retains no original architectural features. The tower consists of a lofty lower stage with coupled buttresses of small projection and a bell-chamber story which has been heightened at some later period by the addition of plain masonry above the windows, and an embattled parapet. The 13thcentury west doorway is of two moulded orders on nook shafts with moulded capitals, but the bases are gone, and the outer order is disfigured with plaster. Above is a single wide lancet, and there is another lancet on the south side high up in the lower stage, the north side being blank. The bell-chamber windows are c. 1280, of two trefoiled lights and cusped circle in the head, except on the west side, where there is simple trefoiled tracery above the lights and a plain circle. The arch to the nave is a beautiful piece of 13th-century work of four (fn. 54) chamfered orders, the first or innermost springing from triple shafts with moulded capitals and bases, the second and outer continuous, while the third terminates with tall 'extinguisher' stops above slender angle shafts with moulded capitals and bases. (fn. 55)
In the first half of the 14th century the church underwent a very extensive alteration, amounting almost to a rebuilding, the clearstory and porch being then added and new windows inserted. The aisle may have been rebuilt at this time, but the south wall, at any rate up to sill level, was retained. Further alterations took place in the 15th century, when the south chapel was added, and the chancel and north chapel assumed their present aspect. The south chapel was largely refaced with ashlar in 1674. (fn. 56)
The chancel has a four-centred east window of three cinquefoiled lights, with vertical tracery, and is open to the chapels by arches of two chamfered orders, that on the south carried on corbels, the other dying out. The piscina, reredos, and all the fittings are modern: a screen was erected in 1893. The 14th-century chancel arch is of two chamfered orders, the inner springing from half-octagonal responds with moulded capitals and bases. The rood-loft stair remains on the north side, at the end of the aisle, the steps ascending from the east in front of the 13th-century arch to the chapel: the loft doorway is blocked and covered with plaster.
The north chapel is now used as a vestry and orgar. chamber and is lighted by 15th-century windows, but both windows of the south chapel are modern. The aisle retains a 14th-century square-headed twolight window, but its doorway has been transferred to the transept: another window of the aisle is a 15th-century insertion. Both windows in the nave are 14th century, that west of the porch squareheaded and of two trefoiled lights, the other a pointed three-light window with curvilinear tracery: the clearstory windows, four on each side, are trefoiled openings similar to those at Barton Seagrave, within curved triangular labels. There is a 14th-century trefoiled piscina in the south wall of the nave, west of the screen, but the south doorway is a 15th-century insertion with four-centred head. The porch has a continuous moulded outer arch and small windows of two trefoiled lights on each side.
The font is ancient and consists of a plain octagonal bowl on a four-sided modern panelled stem: it has a flat 17th-century cover.
The pulpit is modern, but incorporates three Renaissance oak panels with scenes from our Lord's passion.
On the north wall of the aisle, grouped together, are five small brasses formerly in the chancel floor, representing (i) John Fossbrook, 1418, and Matilda his wife 'que fuit sicca nutrix dño Regi Henrico sexto,' and (ii) John Fossbrooke, March 1602–3, and his two wives. (fn. 57)
In the south chapel are wall monuments to Bernard Walcot (d. 1671), Sir William Robinson, kt. (d. March 1678–9), and George Robinson (d. 1753).
The upper lights of the east window are filled with fragments of mediaeval English glass, and the lower lights with pieces of German, French and Flemish painted glass mostly in medallions of 17th-century date, many of which bear inscriptions. (fn. 58)
There are four bells, the first dated 1718, the second and tenor 1624, and the third by Tobie Norris of Stamford 1683. (fn. 59)
The plate consists of a cup c. 1570, inscribed 'For the town of Cranford Andre,' a paten of 1813 presented by the Rev. Sir George Robinson, bart., 1833, and a flagon of 1835 presented by the same in 1836. (fn. 60)
The registers before 1812 are as follows: (i) baptisms and burials 1695–1718, marriages 1695– 1753; (ii) baptisms and burials 1719–1812; (iii) marriages 1754–1812. There are churchwardens' accounts from 1774 to 1868.
Advowson
The advowson of the church of St. Andrew appears to have belonged to the lords of Curzon's manor, although in 1240 or 1241 a presentation was made by John de Courtenay. (fn. 61) Robert Curzon presented in 1279, (fn. 62) and the advowson passed with the manor till the latter part of the 17th century. (fn. 63) It was sold, probably by Bernard Walcott, and certainly by one of his family to — Bullivant, from whom it passed to his son, the Rev. John Bullivant, who was also the rector. (fn. 64) The latter presented in 1742, (fn. 65) but then apparently sold the advowson to the Rev. John Poulton and the Rev. John Saunders, who presented in 1744. (fn. 66) In 1767 the Rev. Thomas Walker presented, (fn. 67) but it was bought by the Robinsons before 1772, when Sir George Robinson, bart., (fn. 68) the lord of both manors (q.v.), in Cranford St. Andrew, presented. The rectory is now consolidated with that of Cranford St. John.
Charities
THE POOR'S LAND consists of 2 a. 2 r. 28 p. of land which has been appropriated from ancient time to the use of the poor. The land is let to Mr. W. Robinson for £4 yearly which is distributed, by the churchwardens and trustees appointed by Parish Council, in coal to 10 recipients.