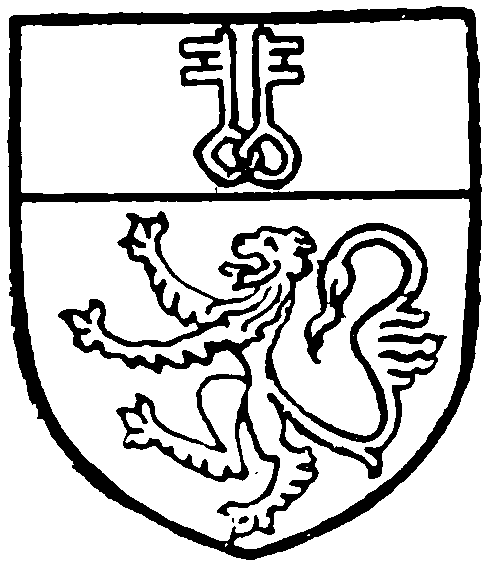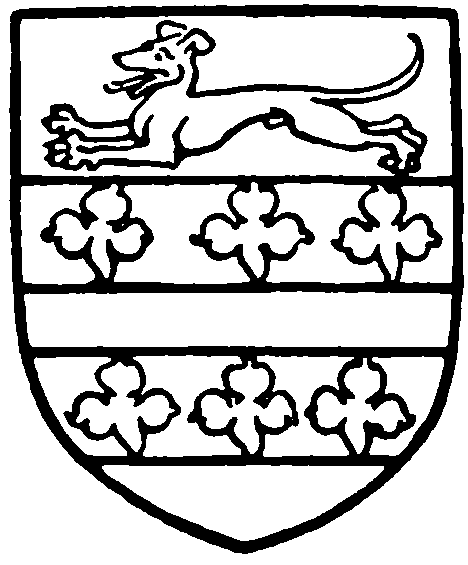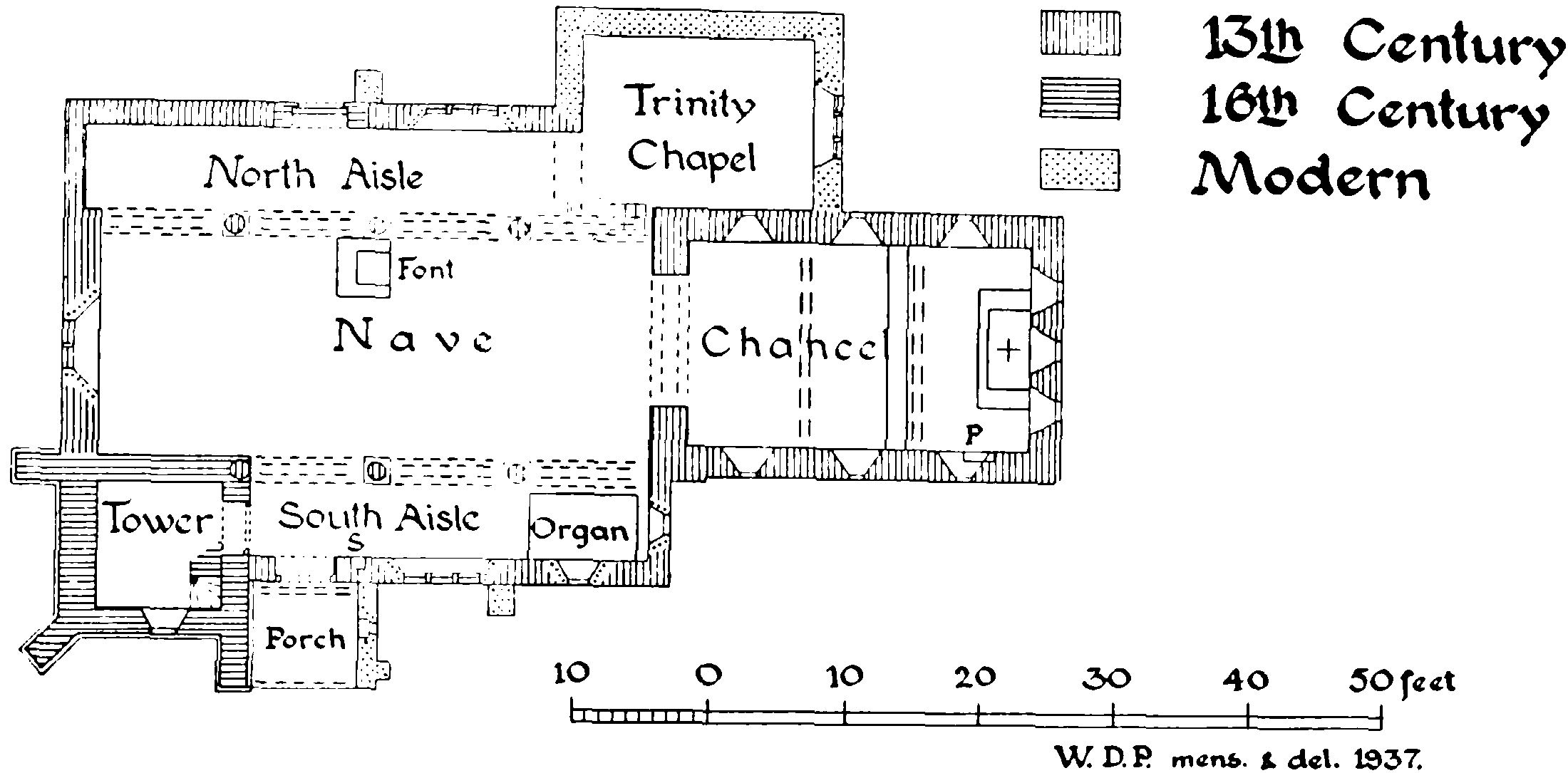A History of the County of Sussex: Volume 4, the Rape of Chichester. Originally published by Victoria County History, London, 1953.
This free content was digitised by double rekeying. All rights reserved.
'Donnington', in A History of the County of Sussex: Volume 4, the Rape of Chichester, ed. L F Salzman (London, 1953), British History Online https://www.british-history.ac.uk/vch/sussex/vol4/pp150-152 [accessed 30 April 2025].
'Donnington', in A History of the County of Sussex: Volume 4, the Rape of Chichester. Edited by L F Salzman (London, 1953), British History Online, accessed April 30, 2025, https://www.british-history.ac.uk/vch/sussex/vol4/pp150-152.
"Donnington". A History of the County of Sussex: Volume 4, the Rape of Chichester. Ed. L F Salzman (London, 1953), British History Online. Web. 30 April 2025. https://www.british-history.ac.uk/vch/sussex/vol4/pp150-152.
In this section
DONNINGTON
The parish, containing 1,039 acres of good agricultural land, is 2½ miles in length from north to south with an average breadth of about half a mile. A winding road from Chichester runs southwards down the centre of the parish to Sidlesham. To the west of this road lie the church and the manor-house, just south of which the disused Arundel-Chichester canal crosses the parish.
Some 65 acres of Donnington Common were inclosed by private agreement in 1791–3. (fn. 1) In 1895 Kingsham, (fn. 2) an outlying portion of the parish of St. Pancras in Chichester, was added to Donnington, but in 1933 this was included within the enlarged bounds of the City of Chichester.
The Manor House, a short distance south of the church and west of the Sidlesham-Chichester road, is dated 1677: the walls are of red brick on stone foundations. The east front has a nearly central entrance with side pilasters, flat arch, moulded and dentilled cornice, and a curved pediment on which is carved the date, all of brickwork. On either side in the main wall are two original windows with flat arches. Each of the windows is flanked by a pair of narrow strip-pilasters which rise to the eaves, inclosing similar upper windows. At the first-floor level is a moulded brick string-course with dentils. In the tiled roof are three gabled dormers. A plain chimney-stack, apparently later, rises above the south gable; another of rebated type, on the north half at the back, is original. Except for a few chamfered ceiling-beams the whole interior has been modernized.
The few buildings on the main road forming the village include a thatched cottage showing some late17th-century timber-framing and a house of 18th-century brickwork with a 17th-century central chimney-stack.
Rose Farm, (fn. 3) about a mile to the south-south-west, is a modern house but has a large weather-boarded and thatched barn of nine bays with an aisle. It appears to be ancient but has tie-beams dated 1801.
Harding's Farm, to the east of it, on the west side of the Sidlesham road is a brick house with a thatched roof above which is a 17th-century central rebated chimney-stack.
MANOR
The manor of DONNINGTON was given to the abbey of St. Peter at Winchester, afterwards called Hyde, in 966 by King Edgar. (fn. 4) It was then rated at 5 hides, as it was at the time of the Domesday Survey, when there was 1 haw in Chichester attached to it. (fn. 5) It continued to be held by the abbey, being valued at £22 19s. in 1291, (fn. 6) and in 1388 it was alleged that it and the other two Sussex manors of Southease and Telscombe which formed part of Edgar's gift were held by the convent, separately from the portion of the abbot, and were therefore exempt from seizure by the royal officials during the vacancy of the abbacy. (fn. 7)
After the Dissolution the manor was retained in the king's hands and in 1540 was annexed to the honor of Petworth, (fn. 8) under which it appears in 1556, being then leased to William Beverishe. (fn. 9) In July 1558 it was granted to Sir Thomas Palmer, (fn. 10) who died at Parham in 1582, leaving this and other manors to his son William. (fn. 11) He died in 1586, (fn. 12) and in 1654 Donnington was settled on his grandson Peregrine Palmer and Anne Stephens on their marriage. (fn. 13) Peregrine settled the manor on his son Nathaniel at the time of his marriage to Frances daughter of Sir William Wyndham in 1682. (fn. 14) In 1723 Nathaniel's son Thomas, with the assent of his brother Peregrine and his five sisters, sold the manor to James Colebrooke, (fn. 15) who in 1726 conveyed the manor of Donnington Palmer to John Page, (fn. 16) whose family had lived in Donnington for several generations. Page died in 1779, at the age of 82; (fn. 17) his daughter Frances married George White, M.P. for Chichester, who took the name of Thomas in 1779, (fn. 18) and their daughter Frances married MajorGen. John Gustavus Crosbie and their son Charles Crosbie owned the manor in 1876, (fn. 19) as did his widow in 1882. (fn. 20) The manor was bought in 1895 by George Alexander Gale, who settled it on his daughter Mrs. Arthur C. Harris, the present lady of the manor. (fn. 21)

Hyde Abbey. Argent a lion and a chief sable with a pair of keys argent on the chief.

Palmer. Argent two bars sable each with three trefoils or in chief a greyhound sable.
CHURCH
The church of ST. GEORGE (fn. 22) stands solitary on the west of the ChichesterSelsey road, and consists of chancel, north flanking chapel, nave with aisles, tower occupying the west bay of the south aisle, and porch; it is built of rubble with ashlar dressings and is roofed with tile. The chancel, nave, and aisles were rebuilt (fn. 23) in the 13th century, the north chapel added at some unknown date, but completely rebuilt in the 19th; the tower was added in the 16th, the porch is modern. In 1939 a fire seriously damaged the nave and aisles.
The chancel has in the east wall a lancet triplet with moulded splay jambs and hood-moulds, and in each side wall three plain lancets, the westernmost on the north side being blocked by the side chapel. In the south wall is a trefoil-headed piscina with two drains; a string-course runs round these three sides. The chancel arch is of two chamfered orders springing from square responds with corbels to carry the inner order; all this work is of the 13th century. The roof, ancient but of uncertain date, has two tie-beams and a collar to each couple.

Parish Church of St George Donnington
The north chapel (fn. 24) opens out of the north aisle by a half-arch of one plain order, replacing, after the fire, a crude wooden lintel, and has a group of three lancets under one rear-arch in the east wall, and, since the fire, a small one-light window with square head in the west; it was wholly rebuilt in the 19th century.
The nave of four bays has on each side an arcade of four pointed arches of two chamfered orders; the piers, alternately round and octagonal, have moulded caps (circular even on the octagonal piers) and bases, and were, before the fire, of the 13th century. The westernmost arch on the south side was blocked when the tower was built. The responds are the faces of the east and west walls with corbels to carry the inner order. The west window is of two lights under Perpendicular tracery, modern but perhaps a renewal of 15th-century work. Before the fire the roof, of uncertain date, was ceiled in wagon form in plaster.
The south aisle has a modern buttress of one stage with sloping offset against its south wall, a one-light window in the east, and another and a three-light one in the south wall; these have uncusped heads with fourcentred arches and no tracery, modern in 16th-century style. The south doorway has plain semicircular head and jambs and segmental rear-arch, 13th-century but partly renewed after the fire; east of it is a holy water stoup with pointed head and mutilated basin, of uncertain date. In the west wall is the doorway opening into the tower, having a four-centred arch and plain jambs, originally 16th-century but renewed after the fire.
The north aisle has one modern three-light window matching that opposite, a buttress, also modern, and a north doorway like that opening into the tower, of the 16th century.
The tower was evidently built where it is and not in the usual place west of the nave because the present west wall is within a few feet of the churchyard boundary. It has buttresses of two stages with sloping offsets at its south-east and north-west corners and a similar one, set diagonally, at the south-west. The lowest stage, used as a vestry, has in its south wall a single-light window whose head is an uncusped four-centred arch; the second stage has a similar window in the south wall, and the uppermost similar windows on all four sides; the tower is finished with a cornice of slight projection and a battlement; all this is of the 16th century.
The porch is modern and now has a doorway in 16th-century style in the south wall and a small squareheaded window in the east.
The present font replaces that existing before the fire which was of the usual 12th-century form with square basin carried on four slender columns and one thick one.
The church had three bells: (fn. 25) (1) inscribed SANCTE GREGORI O N; (2) PRAIS THE LORD 1594 (by Anthony Wakefield); (3) by John Warner & Sons, 1858.
The communion plate is remarkable for a preReformation paten (c. 1500) bearing the vernicle within a sexfoil depression. There is also a silver cup of 1709. (fn. 26)
The registers begin in 1559.
ADVOWSON
In December 1249 Bishop Richard of Chichester allowed the Abbot and Convent of Hyde to appropriate the church of Donnington and ordained a vicarage, the advowson of which he retained for himself and his successors. The vicar was to have a manse and the land belonging to the church, the altar offerings, the small tithes and tithes of hay, and half all the tithes of corn and vegetables throughout the parish, including the monks' demesne. (fn. 27) The rectory was valued in 1291 at £13 6s. 8d. and the vicarage at £10; (fn. 28) and in 1340 there was one ploughland of rectorial glebe worth £4 6s. 8d. and other glebe of which the rents amounted to 40s. (fn. 29) The advowson remained in the hands of the Bishop of Chichester until the 19th century, though it was included (erroneously) in the grant of the rectory by Queen Elizabeth in 1578 to Edward Downing, (fn. 30) and in his transference of the property to Nicholas Gilborne and James Tilden in 1588. (fn. 31) About 1858 the patronage was acquired by Samuel Wilberforce, Bishop of Oxford, (fn. 32) but after his death in 1873 it passed to the Lord Chancellor, (fn. 33) in whose gift the living remains.
The rectory probably came into the hands of Christopher Bettesworth, as his daughter and coheir Anne with her husband Benjamin Burch held half of it in 1708 and in 1739 sold this half, with half of the other lands which Anne's great-grandfather John Newman bought of Sir Thomas Fludd, to Stephen Hervey for the use of John Page, (fn. 34) who then held the manor, with which it subsequently descended. (fn. 35)
Edward Lamball in 1538 left 2d. 'to every Brothered in the churche of Doneton'. (fn. 36) The most important of these was the Brotherhood of St. George, (fn. 37) which in 1548 owned a cottage and garden called 'the brotherhood house', (fn. 38) which in 1611 was in the hands of John Newman. (fn. 39)