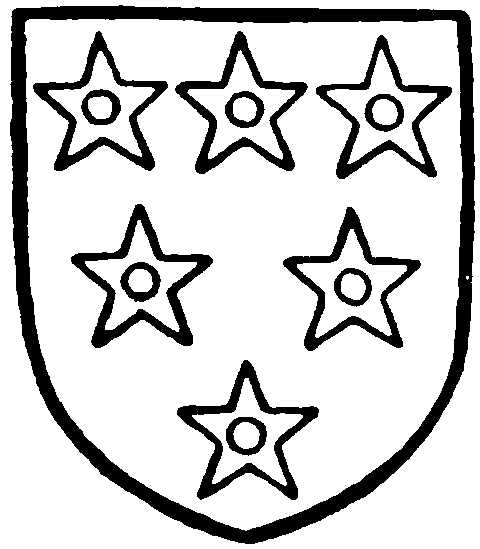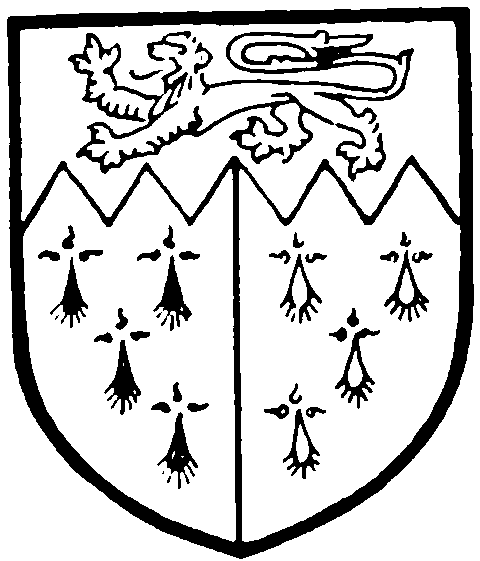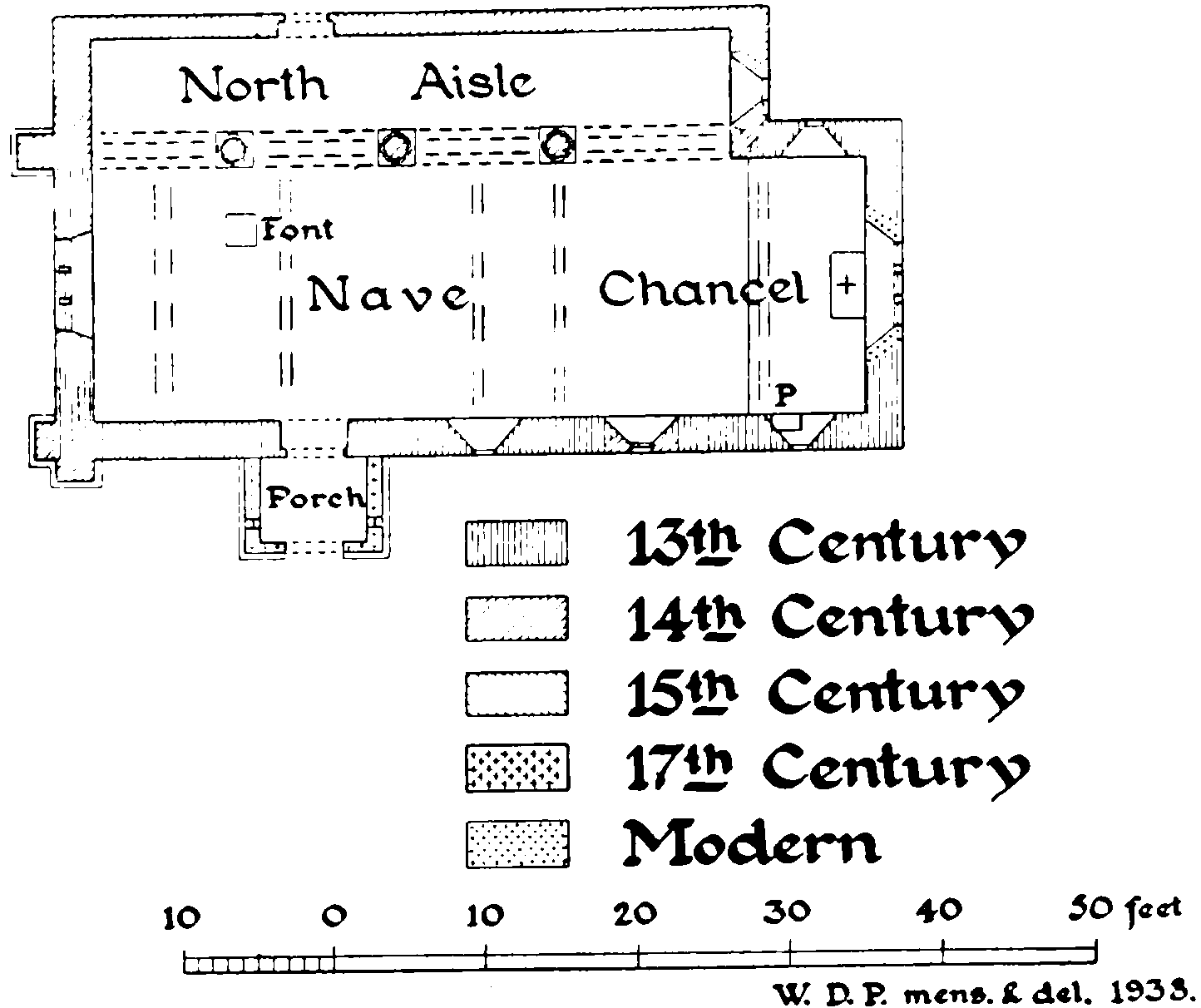A History of the County of Sussex: Volume 4, the Rape of Chichester. Originally published by Victoria County History, London, 1953.
This free content was digitised by double rekeying. All rights reserved.
'Merston', in A History of the County of Sussex: Volume 4, the Rape of Chichester, ed. L F Salzman (London, 1953), British History Online https://www.british-history.ac.uk/vch/sussex/vol4/pp158-160 [accessed 30 April 2025].
'Merston', in A History of the County of Sussex: Volume 4, the Rape of Chichester. Edited by L F Salzman (London, 1953), British History Online, accessed April 30, 2025, https://www.british-history.ac.uk/vch/sussex/vol4/pp158-160.
"Merston". A History of the County of Sussex: Volume 4, the Rape of Chichester. Ed. L F Salzman (London, 1953), British History Online. Web. 30 April 2025. https://www.british-history.ac.uk/vch/sussex/vol4/pp158-160.
In this section
MERSTON
This small parish, of 718 acres, lies along the south-western edge of Oving, into which it has, since 1933, been absorbed for civil administrative purposes. The church stands near the centre of the parish, with the few cottages that constitute the village along the road running northwards to the road to Chichester. South of the church the course of the disused Chichester Canal can be traced.
The Old Rectory, a short distance north of the church, is a small 15th-century timber-framed house that had a one-storied hall facing east, a two-storied south solar wing projecting to east and west beyond the hall, and a small two-storied north buttery wing. The hall was of one bay of about 15 ft. plus a narrow north passage-bay. With the upper floor the central chimneystack was inserted in the 16th century in the north end of the large bay so that the screens passage was left intact behind the wide fire-place. The original rooftruss remains above and has a cambered tie-beam and curved braces forming a four-centred arch below it. There are also curved braces in the side-walls of the hall. The buttery was altered in the 18th century, being encased with brick and the lower partition between it and the screens passage being removed except for two posts. The projecting ends of the solar wing have jettied and gabled upper stories carried on the ends of the original wide flat floor joists. The joists are exposed in the back room but the front (east) room has a plastered ceiling. Midway in the upper story is another arched roof-truss. The wide fire-place has a cambered oak bressummer. The roofs of part of the hall and the solar wing are tiled, the remainder is thatched.
MANOR
MERSTON was held in the time of Edward the Confessor by 'Gort', who was presumably Earl Gurth, brother of Harold, and was then rated at 8 hides. In 1086 it was rated at 6 hides, but its value had risen from £5 to £6; there were 10 acres of meadow, 3 mills, only worth 7s., and 2 haws in Chichester. (fn. 1) It was then held of Earl Roger by Oismelin, who gave the tithes of his land there to the Abbey of Troarn. (fn. 2) The overlordship continued with the honor of Arundel and a mesne lordship was acquired by the family of La Zouche. In 1275 Roger la Zouche held of Robert de Mohaut 3 fees in Nutbourne (Pulborough), Woolbeding, and Merston, which fees were held in 1303 by his son Alan of Robert de Tateshale. (fn. 3) Alan's grandson Alan la Zouche died in 1346 holding 1 fee in Merston, attached to his manor of Treve, or River in Tillington. (fn. 4) As late as 1414 the manor of Merston was held of River, then in the hands of Sir John Pelham, (fn. 5) in right of his wife, the widow of Sir Hugh la Zouche, (fn. 6) but this mesne lordship is then lost sight of.
The early history of the manor is obscure. About 1240 it was held by Roger Martel, whose son William died about 1270. William's son Roger assigned 2/3 of the manor to William's widow Margaret, and in 1275 received the other third from his grandfather's widow Amice. (fn. 7) Roger died in 1280 and left a widow Joan (fn. 8) and two daughters, Ela aged 7, and Joan aged 4. (fn. 9) They married two brothers: Ela married Peter fitz Reynold and had a son Roger; Joan married Reynold fitz Reynold and had a son Herbert. (fn. 10) Ela and Joan were dead by 1309 and Merston passed to Ela's son Roger Martel. He died in 1334, his son Henry being then an infant. (fn. 11) This Henry fitz Roger held a knight's fee in Merston in 1344 (fn. 12) and died early in 1352, holding the manor jointly with his wife Elizabeth by grant of Margaret, (fn. 13) widow of Sir John la Warre. His heir was his son Alan, then aged 9, (fn. 14) but he died about eight years after his father, his heir being his brother Thomas, (fn. 15) who proved his age on 4 June 1367. (fn. 16) It was then stated that he was born and baptized at Merston, two of his godparents being Sir Thomas de Holand and Maud de Holand, with whom his father Henry had that year made up a great quarrel. Thomas died in 1382 (fn. 17) and the manor came to Elizabeth, daughter and heir of his brother John fitz Roger, who married John Bonvyle. (fn. 18) A conveyance of the manor of Merston in 1385 by Sir John Lovel and Maud (fn. 19) his wife to John and Elizabeth Bonvyle (fn. 20) was presumably a release of their interest in the manor. Sir John Bonvyle died in 1396, and Elizabeth almost immediately married Richard Stucle. (fn. 21) They made a settlement of the manors of Great Glew (Leics.) and Merston on themselves and her heirs in 1410. (fn. 22) Elizabeth died, a widow for the second time, in 1414, leaving a son Roger Stucle, aged 16, (fn. 23) but the manor passed to John Bonvyle's son William, afterwards Lord Bonvyle. He was holding one knight's fee in Merston in 1428 (fn. 24) and was seised of the manor when he was beheaded on 19 February 1461 after the battle of St. Albans. (fn. 25) His heir was his great-granddaughter Cecily, then aged 9 months. She married Thomas Grey, son of Elizabeth the Queen of Edward IV and later Marquess of Dorset, and in 1475 the manor of Merston was among the estates settled on them and on her heirs. (fn. 26) After her first husband's death she married Henry, Earl of Wiltshire, and the manor was again included in a settlement in 1513. (fn. 27) In 1544 her grandson Henry, Marquess of Dorset, conveyed the manor and advowson of Merston to Henry VIII. (fn. 28) The manor was attached to the honor of Petworth (fn. 29) and remained with the Crown until 1560, when it was granted to John Caryll. (fn. 30) It continued in the hands of the Carylls of West Harting (q.v.) until 1771, when John Caryll sold it to Thomas Longcroft, (fn. 31) whose representatives sold the manor and advowson in 1778 to Richard Godman, (fn. 32) the estate at that time including lands called the Park and about 300 acres. (fn. 33) The manor then descended in the family of Godman until about 1920, when it was bought by Mr. William Langmead. (fn. 34)

Bonvyle. Sable six molets pierced or.

Godman. Party ermine and erminees a chief indented or with a lion passant vert thereon.
CHURCH
The church of ST. GILES (fn. 35) consists of a chancel and nave with no structural division between them, a north aisle of the nave overlapping the chancel, and a south porch; it is built of rubble with ashlar dressings, much being covered with modern roughcast, the porch is brick, and the roofs are tiled. A straight joint in the south wall suggests that the chancel is earlier than the nave, but both appear to be of the 13th century; the aisle seems to have been added early in the 14th; the porch is of the 17th century.
The east window, of three lancets under a single pointed rear-arch, is modern. In the north wall of the chancel is a single lancet with pointed rear-arch, of the 13th century; opposite this on the south is a window of similar design but semicircular-headed at glazing plane; its arch is perhaps a survival of an earlier form, perhaps a later (? 17th-century) reconstruction. Below this is a piscina with pointed trefoil head enclosed in a pointed arch framing, narrow credence shelf, and single drain, of the 13th century. Next is a single-light window, the jambs and arch of the splay closely resembling that to the east, but with trefoiled head in the glazing plane, perhaps 14th-century. Next, west of the straight joint, is a 13th-century lancet with pointed head and splay jambs like the others, and the south doorway, of one plain pointed order without impost, with segmental rear-arch, presumably also 13th-century.
The north arcade is of four bays, each arch being pointed and of two chamfered orders. The responds are square; on the eastern the inner order of the arch is carried on a slender shaft with moulded capital (the base is covered); on the western is a corbel with similar moulding. The piers are cylindrical; the moulded bases are of 14th-century form, while the capitals rather resemble 13th-century work, having separate abaci with flat, not rounded, upper surfaces; they may have been copied from earlier work, or re-used from another building. In the west wall is a segmentalarched window of three trefoil-headed lights surmounted by Perpendicular tracery, of the 15th or late 14th century; this wall is surmounted by a modern stone bell-cote. At the south-west corner are a pair of buttresses, of one stage each, and at the north-west is a single buttress of two stages, all with sloping offsets; these are of doubtful date, perhaps 14th-century. The roof framing of chancel and nave has five tie-beams, the third and fourth being braced by a pair of X-shaped lengthwise braces; the fifth probably once carried the east side of a timber bell-cote. There is a flat plaster ceiling from this tie-beam westwards, and, east of it, plaster under the trussed rafters.
The north aisle (presumably coeval with the arcade) has a modern lancet window in the east wall, and a north door with plain jambs, a depressed four-centred arch and an elliptical rear-arch, of the 15th or 16th century; the lean-to roof is ceiled in plaster under the rafters.
The porch, of brick covered with roughcast, has narrow square-headed windows, now blocked, on each side, and an outer doorway with four-centred head; on the tie-beam is cut W 1 1637 R 1.

Merston Church
The altar table has turned legs, and is perhaps of the 17th century; the altar rails have slender balusters of 18th-century form. The font has a square basin of 12th-century form with the remains of shallow arcading on each side, the upper surface having apparently been lowered; this rests on a thick central column surrounded by eight slender ones, none having capitals or bases but resting directly on an octagonal base and a round sub-base.
There is one bell, dated 1809. (fn. 36)
The communion plate consists of a silver cup of 1798, a paten with no date mark, and a silver flagon given in 1800 by Richard Merrick of Runcton House 'in consideration of his being permitted to erect a pew in the chancel'. (fn. 37)
The registers begin in 1685.
ADVOWSON
The advowson of the church descended with the manor until 1544, (fn. 38) when both were conveyed by the Marquess of Dorset to the king. (fn. 39) Since this date the patronage has remained in the hands of the Crown.
In 1291 the rectory was worth £6 13s. 4d., (fn. 40) and in 1535 it was returned at £7 4s. 6d., with an additional £1 8s. payable yearly to the Prior of Bruton. (fn. 41) The latter payment was for the tithes originally given by Oismelin to the Abbey of Troarn, (fn. 42) whose Sussex property was subsequently conveyed to Bruton. In 1452 the Prior of Bruton recovered from William Wyreham, then rector of Merston, a rent of 20s., and in 1469 Robert Gray, then rector, was ordered to pay the arrears of this rent. (fn. 43)
CHARITY
Church Acre.
This charity, of which the origin is not known, is administered by the vicar and churchwarden of Merston and the income is applied for church purposes.