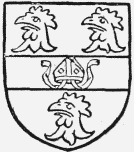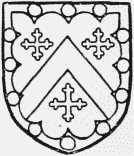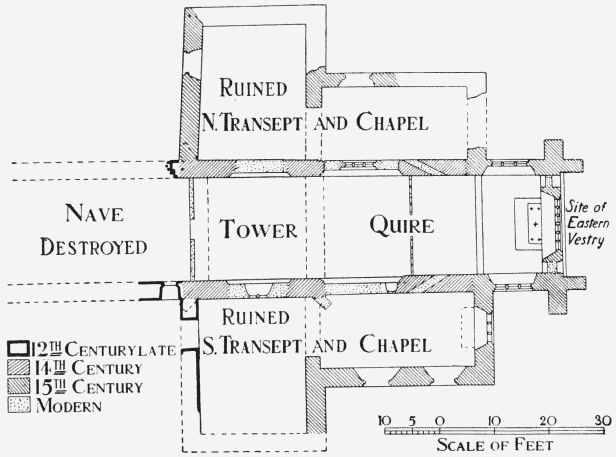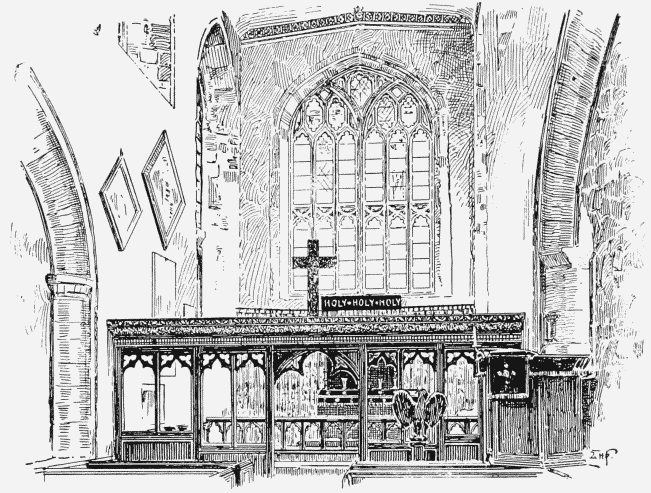A History of the County of Worcester: Volume 3. Originally published by Victoria County History, London, 1913.
This free content was digitised by double rekeying. All rights reserved.
'Parishes: Little Malvern', in A History of the County of Worcester: Volume 3(London, 1913), British History Online https://www.british-history.ac.uk/vch/worcs/vol3/pp449-453 [accessed 30 April 2025].
'Parishes: Little Malvern', in A History of the County of Worcester: Volume 3(London, 1913), British History Online, accessed April 30, 2025, https://www.british-history.ac.uk/vch/worcs/vol3/pp449-453.
"Parishes: Little Malvern". A History of the County of Worcester: Volume 3. (London, 1913), British History Online. Web. 30 April 2025. https://www.british-history.ac.uk/vch/worcs/vol3/pp449-453.
In this section
LITTLE MALVERN
Malvern Minor, Parva Malvern, Lesser Malvern (xvi cent.); Milberne Parva (xvii cent.).
Little Malvern is a small parish on the Herefordshire border of the county containing 721 acres. The village lies under the Malvern Hills about 500 ft. above the ordance datum. It consists of Little Malvern Court, the seat of Captain William Berington, J.P., the Priory church of St. Giles, a farm and one or two cottages.
Little Malvern Court, which was probably the prior's house of the demolished priory, stands to the south-west of the surviving fragment of the church, on the west side of the former cloister-garth. The plan has a small central court, somewhat in the nature of a light-well, with a hall and undercroft on the east, which would have adjoined the western range of the cloister, having a four-storied building on the south, with a spur projecting eastwards, which probably marks the position of the southern range of the cloister. The buildings on the north side of the court are of two stories with an attic at the north-west. The ground story of all this portion is of stone, the upper stories being of half-timber. The roof of the hall, now concealed, is of the 14th century, to which date the greater part of the original house probably belongs. Adjoining the building at the south of the hall and forming the centre of the south front is a three-storied portion, now covered with rough-cast, but apparently entirely of stone, with a circular garderobe turret at the south-west. To the west of this is a modern wing, which, with the one-storied entrance hall on the west side of the house, was added about fifty years since. A staircase was formed on the south side of the court in the 18th century, and a second staircase contained in a brick addition has, within comparatively recent years, been constructed on the east side. The interior of the house has been much modernized, very little original detail surviving.
The hall has been divided by modern partitions into a chapel, in which mass is said weekly, and an oratory, with an entrance passage on the north and a corridor on the west side adjoining the court. Plaster ceilings conceal the fine timber roof, which has tie-beams and collars with foiled struts and wind braces. Over the partition at the north end of the chapel, which is lighted by modern sash windows, is an exposed tie-beam with an embattled moulding. The reredos of the altar is put together of fragments of 15th and 16th-century woodwork. At the south-east of the hall, projecting into the court, is the original central newel stair. The half-timber work of the hall is not now exposed. The roof of the four-storied building to the south of the hall is terminated on the south by a gable hipped at the apex. Adjoining the hall is a gabled spur, three stories in height, projecting to the eastward, on the first floor of which was probably a small private chapel. The half-timber work is exposed on the north side, the other three sides, as well as the whole of the remaining part of this block, being covered with rough-cast. The upper story overhangs on the same side. In the ground story of the south or garden front are original stone-mullioned windows. The stone buildings to the westward on the same front project slightly and there is a circular garderobe turret at the western angle, crowned by a modern pyramidal tiled roof. A modern bay window has been added to the two lower floors and the walls are of rough-cast. The chimney stack at the south-east angle has built into it a piece of stone canopy work, a head corbel and a lion, all probably fragments of the former nave of the church. The rooms at the north end of the hall are faced with brick and have modern sash windows. Externally the most imposing features of the house are the apartments at the north-west angle, which are gabled on both faces and have a massive chimney stack of brick and stone, dating probably from the 16th century, on the north. The barge-boards appear to be modern, but the wood-mullioned window in the gable lighting the second or attic floor is of original date. Generally the exterior of the house has been much restored and many new windows inserted, while most of the original openings have been renewed at different periods. The character of the west front has been almost entirely destroyed by the modern entrance hall and south-west wing, which are faced with rubble and have quoins of wrought stone and large mullioned windows. Many fragments of the destroyed portion of the church are preserved in the house or worked into the walls. In the entrance hall is a leather-covered trunk ornamented with brass-headed nails, on the lid of which is the Tudor Crown and Rose with the initials K.R. This is said to have belonged to Katherine Parr.
The Roman Catholic Priory with St. Wulstan's Church and the school are to the north of the village on the road to Malvern Wells, and the Grange and pound are to the east on the Upton-upon-Severn road.
The Shire Ditch, which passes along the top of the Malvern Hills, forms the western boundary of the parish. Broad Down and Hangman's Hill are two pieces of common land on the Malvern Hills. Behind the church the ground rises very steeply through dense wood and the road leads upward with a steep gradient and a very sharp bend to the south. This road crosses the hills by a gap known as Wind's Point. There is a large earthwork on the summit of the ridge to the south, known as the British Camp.
In 1905 the proportion of arable, grass and woodland in the parish was returned as 94 acres of arable land, 335 acres of permanent grass and 60 acres of woodland and plantations. (fn. 1) The soil is loamy with a subsoil of gravel, producing crops of wheat and barley.
The Rev. Prior Williams, the last prior of the English Carthusians of Nieuport, Flanders, died 2 January 1797 at Little Malvern. (fn. 2)
Place-names occurring in deeds relating to Little Malvern are Colierfield, Oxmore, Cowmore, Fermery Furlonge (fn. 3) (xvi cent.).
MANOR
The present manor of LITTLE MALVERN was included in Malvern Chase until the time of its disafforestation in 1631–2. (fn. 4) It was given to the monks of Little Malvern in 1171, on the foundation of their house, by the Bishop of Worcester, being taken out from the bishop's fee. (fn. 5) Mauger, Bishop of Worcester (1200–12), granted to the monks of Little Malvern firewood and an oak tree yearly from his wood of Malvern-super-Montem. (fn. 6) In 1291 the prior's estate at Little Malvern included a carucate of land worth 6s. (fn. 7) The manor remained in the hands of successive priors (fn. 8) until the suppression of their house in 1537, (fn. 9) when it was valued at £18 12s. 10d. (fn. 10)

Little Malvern Priory. Argent a fesse between three cocks' heads razed sable having their beaks and combs and wattles or with a mitre or upon the fesse.

Russell of Little Malvern. Argent a cheveron between three crosslets sable and a border gules engrailed and bezanty.
In September 1537 John Russell addressed a letter to Cromwell asking for his assistance in obtaining the priory and manor of Little Malvern. (fn. 11) The manor, however, seems to have remained in the Crown until 1554, when it was granted to Henry Russell and Charles Brockton or Broughton. (fn. 12) Henry Russell died in 1558, (fn. 13) and Charles Broughton conveyed the manor in 1566 to John Russell, son and heir of Henry. (fn. 14) John died in 1588 holding the manor of Little Malvern and his brother Henry succeeded. (fn. 15) The manor passed to John son of Henry in 1608, (fn. 16) and from him to his son Thomas in 1641. (fn. 17) John Russell, son of this Thomas, (fn. 18) conveyed the manor in 1683 to Charles Trinder and others. (fn. 19) John Russell's sons John and Thomas both died without issue, (fn. 20) and the manor passed to his daughter Elizabeth, who married Thomas Berington. (fn. 21) She was succeeded by her daughter Elizabeth wife of Thomas Williams of Trellynia, co. Flint, (fn. 22) who conveyed the manor of Little Malvern in 1766–7 to Edmund Lechmere, (fn. 23) evidently for the purposes of some settlement. She as a widow held the manor with her daughter Mary in 1771. (fn. 24) Mary married Walter Wakeman, but died without issue, leaving Little Malvern Court to her kinsman William Berington of Hereford, son of her second cousin Charles. (fn. 25) William died in 1847, when the manor passed to his son Charles Michael, who enjoyed it until his death in 1897, when he was succeeded by his son Captain William Berington, J.P., the present owner. (fn. 26)
In 1537 John Russell applied to Cromwell for the site of the PRIORY of Little Malvern, (fn. 27) and in 1538 a lease of the house and site of the priory for twenty-one years was granted to him. (fn. 28) The site was granted in 1543 to Richard Andrews and Nicholas Temple, (fn. 29) who sold it before 1552 to Henry Russell. (fn. 30) He settled it in that year upon himself and his wife Milbore. (fn. 31) He died in 1558; and Milbore held the site of the priory until her death in 1575, (fn. 32) when it passed to her son John. From that point it descended with the manor, with which it finally became incorporated. (fn. 33)
There was a mill at Little Malvern annexed to the site of the priory, with which it was granted in 1543 to Richard Andrews and Nicholas Temple. (fn. 34) It afterwards passed with the site of the priory to the Russells, (fn. 35) and a water-mill and a windmill are mentioned in a deed of 1683. (fn. 36)
CHURCH
The priory church of ST. GILES, when complete, had a quire with chapels to the north and south and a presbytery projecting one bay beyond them, nave with north aisle only, north and south transepts and a central tower. The eastern arm with the central tower is the only part still in use, the quire aisles, transepts and nave being in more or less complete ruin. The quire measures internally about 40 ft. by 18 ft. 3 in., the north chapel 26 ft. 9 in. by 13 ft. 6 in., the south chapel 28 ft. by 13 ft. 6 in., the tower 18 ft. by 18 ft. 6 in., and the north and south transepts each 24 ft. 6 in. by 19 ft.
The earliest portions of the building now standing appear to be the two late 12th-century cloister doors, one opening into the south transept and the other into the nave, and the contemporary eastern respond of the nave arcade on the north. The remaining portions of the structure appear to have been reconstructed on older lines by Bishop Alcock late in the 15th century.

Plan of Little Malvern Priory Church
The east window is of six transomed lights with a traceried head; on either side of it are doorways once opening into an eastern vestry, which is now destroyed. The north-east and south-east windows are of three lights with net-tracery heads (of c. 1330) re-used, the rest of the windows, which are very high, being of the same date as the east window. The sill of the south window is cut down to form a seat, and to the east of it is a small shallow recess, used as a credence.
From this point westwards the chancel is overlapped by the side chapels and is lighted by two late 14th-century clearstory windows of three lights on each side. Arches of the same date, now blocked, opened from the west bay of the chancel into the chapels. The capitals of these arches are carved with scrolls, doubtless once bearing painted inscriptions. In the blocking of the north arch is a three-light window of Alcock's date, taken from the ruined chapels. It contains a figure of God the Father in contemporary stained glass, from a coronation of our Lady, whose figure is lost; on the south side a single lancet is set in the blocking. The tower is carried on four arches of like detail, the east and west dying into the side walls, while the north and south are segmental and now blocked, a two-light window of early 14th-century style being inserted in the southern.

Little Malvern Priory Church: The Chancel
Immediately to the east of the chapel arches is a 15th-century screen, the head being richly carved with fruit and foliage and each bay having a pierced trefoiled head. On either side of the chancel are five stalls with carved elbows, one of which represents two pigs feeding from a bowl, but all the misericorde bosses have been cut away. The west end of the present church is occupied by an organ and vestry. The roof is hidden by a flat plaster ceiling on which are fastened some mediaeval carved bosses of wood arranged in a cross, and at the east end is a cornice of pierced quatrefoils. The floor is paved with mediaeval tiles, now much worn, the best preserved being within the altar rails. One is inscribed 'Spontaneam honorem et mentem sanctam Deo et patriae liberacionem.' In the east window is some good ancient stained glass. The arms are those of Arthur Prince of Wales, Henry VII, and Bishop Alcock, and below them is a figure of Prince Arthur, a part of one of Margaret Tudor, and the whole of those representing Katherine of Aragon and her ladies.
Externally the chancel buttresses display gaps as if for the heads of flying buttresses over the chapel roofs. The chancel windows all have plain labels.
The tower is in three stages with angle buttresses and a pyramidal slated roof. The upper stage is divided on each face into nine panels with trefoiled heads, each angle having in addition a panelled continuation of the buttress; the belfry lights occupy the middle of the panelling on each face and are of two lights with a quatrefoil above. On each side of the windows and forming the external edge of the splay are small square pilasters, terminating in crocketed gables a short distance below the roof.
The two chapels flanking the chancel were each two bays long and were apparently both rebuilt by Bishop Alcock. They opened from the transept by low-pitched half arches against the base of the central tower, and in the eastern bay of each was a squint opening into the chancel and now blocked. The southern chapel is the best preserved and retains its three-light traceried east window and the base of the altar. The two windows in the south wall were of two lights each.
The north transept is of the same date as the chapels and retains an altar platform and part of the altar block.
In the west wall of the south transept is a 12th-century doorway formerly opening into the cloister, and in the south nave wall adjoining it is a second archway of similar date.
Of the nave itself only this door and the respond of the north arcade remain standing, but the blocking of the western tower arch may cover the base of the pulpitum.
There is one bell of pre-Reformation date inscribed + AVE : MARIA : GRACIA : PLENA : DOMINVS : TECVM, cast at Gloucester about 1350 by Master John of Gloucester. (fn. 37)
The plate consists of a cup and cover paten of 1571, a modern paten, two mounted glass flagons and a spoon.
The only volume of registers before 1812 is very imperfect, and contains entries from 1735 to 1811. Some entries of the 17th century will be found among the Bishops' Transcripts.
ADVOWSON
The parish of Little Malvern had apparently no church apart from the conventual church. After the Dissolution the parish was served by a curate, to whom a payment of £5 per annum was due from the manor of Little Malvern. (fn. 38)
Earl Somers was patron of Little Malvern from 1841 until about 1872. (fn. 39) The living became a vicarage in 1868, (fn. 40) and the advowson passed into the hands of Charles Michael Berington, the lord of the manor, in whose son Captain William Berington, J.P., it is now vested. (fn. 41)
Though no appropriation of the church of Little Malvern has been found, it was evidently appropriated to the priory, probably under the foundation charter, (fn. 42) the tithes, as a late possession of the priory, being leased for twenty-one years in 1550–1 to William Doddington. (fn. 43) The reversion after the expiration of the lease was granted with the manor in 1554 to Henry Russell and Charles Broughton, (fn. 44) and the tithes have since followed the descent of the manor, being now in the possession of Capt. Berington.
The church of Little Malvern was apparently rebuilt in the episcopacy of Bishop Giffard, for he visited the priory and dedicated the church there in 1282. (fn. 45)
Mr. Fowke, vicar of Little Malvern, applied in 1911 for a faculty to enlarge and restore the church. The scheme was resisted by Capt. Berington as lay rector and owner of the ruins, on the site of which a proposed vestry was to stand, and by the parishioners, and the faculty was refused by the Chancellor of the Consistory Court of Worcester on the ground that there was no demand for any enlargement and no need for any restoration.
After the suppression of Little Malvern Priory the parishioners made suit to the king for the five bells which had always served the parish as well as the monastery, and were worth, after 20s. the hundred, £45 0s. 6¾d. (fn. 46)
In 1274 John the prior and the convent of Little Malvern granted that Henry Fitz Geoffrey Bernard should present a suitable secular chaplain in the conventual church, who should celebrate divine service at the altar of St. Cross for the souls of Henry, Geoffrey, Maud and Nicholas de Mitton, Edith and Robert de Clipston, Alice and Richard de Boudon and Elena. After the death of Henry, Sir Nicholas de Mitton and his heirs and assigns were to present successive chaplains. The chaplain was to receive 20s. and to have a decent chamber within the close of the court, and an assistant, either lay or clerical, to serve him. (fn. 47) This charter was confirmed by the bishop. (fn. 48)
In 1791 Mary Williams of Little Malvern certified that she had set apart rooms in her house for Roman Catholic worship. (fn. 49)
The Roman Catholic Priory Church of St. Wulstan at Little Malvern was built in 1862. (fn. 50)
CHARITIES
This parish is entitled to send seven poor children to the Free school at Colwall, co. Hereford, founded in 1612 by will of Humphrey Walwyn.