A History of the County of Worcester: Volume 4. Originally published by Victoria County History, London, 1924.
This free content was digitised by double rekeying. All rights reserved.
'Parishes: Abberley', in A History of the County of Worcester: Volume 4, ed. William Page, J W Willis-Bund (London, 1924), British History Online https://www.british-history.ac.uk/vch/worcs/vol4/pp220-224 [accessed 30 April 2025].
'Parishes: Abberley', in A History of the County of Worcester: Volume 4. Edited by William Page, J W Willis-Bund (London, 1924), British History Online, accessed April 30, 2025, https://www.british-history.ac.uk/vch/worcs/vol4/pp220-224.
"Parishes: Abberley". A History of the County of Worcester: Volume 4. Ed. William Page, J W Willis-Bund (London, 1924), British History Online. Web. 30 April 2025. https://www.british-history.ac.uk/vch/worcs/vol4/pp220-224.
In this section
ABBERLEY
Edboldelege (xi cent.); Haudebodelega, Albodeslega (xii cent.); Abodel, Albedeleye, Abbedeleye (xiii cent.); Abboteley, Abburley (xiv cent.).
Abberley is on the road from Cleobury Mortimer to Worcester, which runs through the parish from north to south, and is crossed by the road from Tenbury. The south-western angle of the parish is bounded by a tributary of the Teme. The parish lies high and is very hilly. The Cleobury Mortimer road is between 400 ft. and 500 ft. above the ordnance datum, and the highest land is in the south-east of the parish, in the neighbourhood of Abberley Hill, about 900 ft. being reached at Hill Farm.
The village is situated upon the northern slopes of Abberley Hill. The houses are somewhat scattered, the chief portion of the village clustering about the old church, now in ruins, where the roads fork, forming a small open triangular space; on the northwest side of which is a good brick house of mid-17th-century date, two stories in height, with curvilinear end gables, and a projecting half-timber wing at the north-east. The walls of the brick portion have occasional diapering of blue brick. At the south-west is an early 18th-century house of red brick, much modernized and repaired. A little distance to the southward, on the west side of the road leading towards Astley, is a good half-timber farm-house of the early 17th century, L-shaped on plan, and two stories in height, with a later brick addition painted in imitation of the original halftimbered portion. On the higher slopes of the hill are some brick cottages of little interest. The new church stands upon an outlying spur of the hill, about a quarter of a mile north-west of the old church.
Abberley Hall, formerly Abberley Lodge, is in the south of the parish, on the Cleobury Mortimer road, surrounded by a 'parcke on a mighty hyll, overlookinge the paryshe of Abberley which lyethe underneathe in a botome.' (fn. 1) It was built by the Moilliets in the middle of the 19th century, after their purchase of the manor, and is a fine building in the Italian style.
The parish has an area of 2,360 acres, of which 441 are arable land, 1,514 permanent grass and 272 woods and plantations. (fn. 2) It lies partly on Old Red Sandstone and partly on Coal Measures, the soil being marl and clay. The chief crops are wheat and oats. There are several quarries of good stone. In the north are two coal mines, Beehive Colliery and Poolhouse Colliery, but the former is no longer worked. Until about 1753 an oak tree called Apostle's Oak stood near the lodge of Abberley Hall. It was burnt down at about that date, and tradition identifies it as St. Augustine's Oak. (fn. 3)
An Inclosure Act was passed in 1814, the award being dated 21 September 1821. (fn. 4)
Among place-names have been found the Crossgrene, the Hey, (fn. 5) Crundall End (fn. 6) (xvi cent.).
MANORS
At the date of the Domesday Survey ABBERLEY was included among the lands held in chief by Ralph de Toeni. It had been previously held by Wulfmar, who could betake himself where he would, and there were 2 hides paying geld. (fn. 7) It was held in chief as member of the castle of Colwyn by the service of finding one man at Colwyn with bow and arrow for twenty days whenever there should be war in Wales. (fn. 8) It followed the descent of the overlordship of Elmley Lovett to Alice de Toeni, wife of Guy Beauchamp, Earl of Warwick, (fn. 9) and then passed with Elmley Castle, (fn. 10) whose descent it followed until it came to the Crown in 1487. (fn. 11) It was granted by Henry VIII in 1531 to Walter Walshe, page of the privy chamber, and Elizabeth his wife. (fn. 12) It then followed the descent of Grafton Flyford (q.v.) until 1632. Grafton Flyford was then sold by William Walshe, but he retained Abberley, which remained with his descendants for many years. He married Elizabeth daughter of Sir George Blount of Sodington, by whom he had six sons and seven daughters, (fn. 13) and in 1640 he conveyed Abberley and other lands in trust to provide portions for his twelve younger children, this being confirmed after his death by his eldest son Joseph, who succeeded him. (fn. 14) Joseph Walshe fought in the Civil War on the Royalist side, submitting on the surrender of Worcester in 1646. In 1652 and 1653 Abberley was the subject of various petitions, as being sequestered on account of his delinquency in arms, whereby the younger children of William Walshe were deprived of all maintenance. He himself begged permission to sell lands to enable him to pay his fines, and represented that he had been kept close prisoner on suspicion of taking away and marrying one Jane Pickering, being again detained prisoner on his acquittal, for a debt of 5,000 contracted by his father. (fn. 15) After the Restoration he petitioned for the reversion of Abberley on failure of the entail, then vested in the Crown, to enable him to raise money to pay his debts, he having endured all the calamities that active loyalty could provoke. (fn. 16) This was granted him, in compensation for his sufferings, in 1663. (fn. 17) He married Elizabeth, the daughter of Sir Brian Palmes of Lindley (co. York), (fn. 18) and died in 1682, his wife surviving until 1719. (fn. 19) His son William, who succeeded him, represented the county in Parliament from 1698 to 1702, and sat for Richmond (co. York) in 1705. (fn. 20) He held the post of Gentleman of the Horse from the beginning of Queen Anne's reign till his death in 1708, and was a consistent supporter of the Protestant succession and Whig war policy. A critical friend of letters, translator of the classics, and poet, he is perhaps best known as a man of fashion and the friend of Pope, who spent some part of the summer of 1707 with him at Abberley. (fn. 21) He died unmarried, and, his younger brother Walter having died at St. Helena at the age of twenty without children, (fn. 22) Abberley passed to their sister and co-heir Anne, wife of Francis Bromley, son of Henry Bromley of Holt. (fn. 23) Her son William, who presented to the church in 1724 and 1732, was succeeded in 1769 (fn. 24) by his son Robert, (fn. 25) who died unmarried on 10 March 1803. (fn. 26) Abberley then passed under his will to a kinsman, Colonel Henry Bromley. (fn. 27) He died leaving no son, (fn. 28) and the manor was put up for sale by his executors in 1836, (fn. 29) and sold shortly after to Mr. John Lewis Moilliet of Geneva. (fn. 30) Mr. Moilliet built a new house at Abberley, but did not live to complete it; he died in 1845, and the interior of the building was destroyed by fire in that year as soon as it was finished. (fn. 31) His son James Moilliet, who succeeded him after the death of Mrs. Moilliet, sold the manor in 1867 to Joseph Jones of Oldham. (fn. 32) It has since followed the descent of the manor of Elmley Castle, (fn. 33) Mr. James Arthur Jones being the present owner.
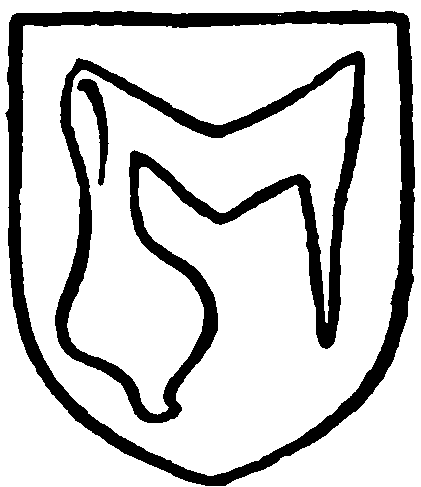
Toeni. Argent a sleeve gules.
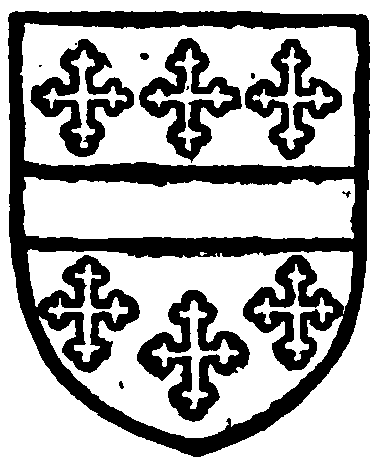
Beauchamp. Gules a fesse between six crosslets or.
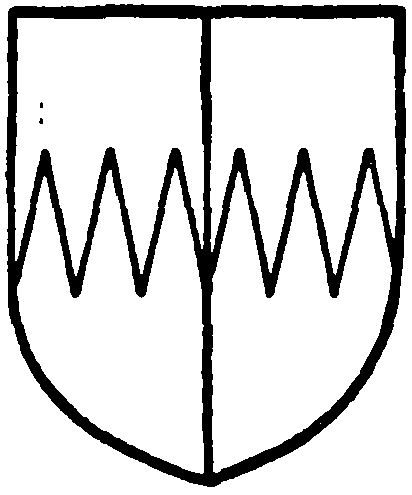
Bromley. Quarterly fessewise indented gules and or.
The manor of CINTLEY (Syntley, Seyntley, Cynteley, xiv cent.), which is mentioned for the first time in 1346, (fn. 34) followed the same descent as Abberley from that date until 1672, when it is mentioned for the last time. Already in 13956 it appears to have been losing its separate identity, for it was then returned as annexed to Abberley. (fn. 35) In a survey taken in 15267 the estate at Cintley seems to have consisted only of park and pasture land. (fn. 36) The site of the manor has now entirely disappeared, but the name seems to be retained at Syntley Farm in the neighbouring parish of Astley.
That a park existed at Abberley about 1280 is shown by a payment of 8s. by Roger the Parker to the subsidy of that date. (fn. 37) The parks at Cintley and Abberley are mentioned in 1322 (fn. 38) and 1349. (fn. 39) Grants of the keepership of the park were made when the manor was in the king's hands in the 15th and 16th centuries. (fn. 40) Habington wrote in the middle of the 17th century: 'Heere is a parcke on a mighty hyll,' (fn. 41) and when the manor was advertised for sale on 8 October 1836 the park included 192 acres. (fn. 42)
There was a water-mill in the manor in the 14th century, (fn. 43) known in 15267 as Gardigasemyll, (fn. 44) but there is no mill here at the present day.
CHURCHES
The ruined church of ST. MICHAEL or ST. MARY consists of a chancel 26 ft. 3 in. by 13 ft. 3 in., south chapel 17 ft. 3 in. by 6 ft., nave 33 ft. 6 in. by 18 ft. 10 in., south aisle 36 ft. by 5 ft. 9 in., and west tower 11 ft. 3 in. by 10 ft. 9 in. These measurements are all internal.
The church and tower are built of sandstone ashlar, faced externally and internally, except that the chapel walls are partly covered internally with a thin coat of plaster. The tower, nave and western portion of the chancel date from the early 12th century; about a hundred years later the chancel was lengthened eastwards, while the south chapel was added c. 1260, and the south aisle towards the end of the same century. Very little seems to have been done to the fabric till modern times, with the exception of the buttressing of the north wall of the nave in the 14th century and the insertion of a window in this wall in the 15th century. By the middle of the 19th century the fabric had been allowed to fall into considerable disrepair, and was abandoned, a new church being erected in 1852 on a site about a quarter of a mile to the north-west. In 1908 the chancel and chapel were put into a state of repair, and are now used for services. The nave and aisle are roofless and in a very ruinous condition, the walls being overgrown with ivy, while, with the exception of the north and east walls, only the lower stage of the tower, now covered with a pent roof, remains.
The chancel has a three-light east window with original internal jambs and a wood frame of the early 19th century. The gable has been rebuilt in brickwork. At the north-east are two early 13thcentury lancets placed close together, forming twin lights; they have internal labels with head-stops, and stepped sills. To the west of these can be seen a straight joint in the walling, showing the junction between the work of the 12th century and that of the succeeding century. To the west of this again is an early 12th-century single-light window with a round head and stepped sill. High in the wall above can be seen the lines of two blocked clearstory windows. The easternmost window on the south side is a wide single light with a pointed head, plastered internally; this has evidently been formed out of twin lights similar to those on the north, the central jambs having been removed, probably in the late 16th century, while the outside has been rebuilt at a modern period in brick with rounded edges. About the middle of the wall is the east jamb of an early 12th-century light similar to that on the north. This was doubtless blocked in the 13th century, when the arch to the south chapel was pierced. This last is a low two-centred drop arch of two chamfered orders on the chancel side and plain on the side towards the chapel. The east respond has an impost moulding at the springing of the arch, enriched with the dog-tooth and having a king's head at the southern angle, while on the chancel side there is a small engaged round shaft with capital and base. Above the arch are the lower parts of two wide clearstory windows, now inclosed below the aisle roof. The jambs, which are of mediaeval character, have no grooves for glazing, and are now covered by the wall-plate of the chancel roof. There is an old plain square-headed aumbry near the centre of the north wall, and another aumbry opposite to it on the south. The wide two-centred chancel arch is probably of the 13th century. It is now blocked, the only part exposed being plastered. In the blocking is reset an early 12th-century doorway taken from the north wall of the nave and now very much weatherworn and decayed; the jambs have each a single engaged shaft with a rudimentary leaf capital and plain chamfered abacus, but no base. The semicircular head is enriched with cheveron ornament and has a simple chamfered label.
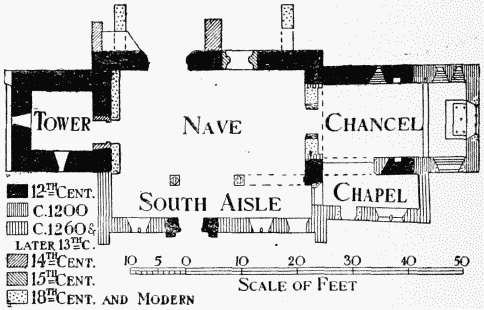
Plan of the Old Church, Abberley
At the east end of the south wall of the south chapel is an original window of two wide plain pointed lights under a two-centred head. To the west of this is a plain semicircular-headed doorway, probably of the early 18th century; the wide singlelight window on the west is formed by the modern filling in of the flying arch by which the chapel must have originally opened to the aisle. In the north wall of the nave is a late 15th-century window, originally, no doubt, of two lights, but the tracery has now gone. To the west of this is a wide gap in the wall, from which the doorway in the chancel arch has been taken. This wall is strengthened in the centre by a large 14th-century buttress, and by one of the same period at the west end, while two modern flying buttresses have also been added; the western part beyond the gap is further retained by a solid block of masonry. Of the south arcade, which was of three bays, only the two pillars and the east arch remain, the latter held in position by an iron tie. The pillars are circular with square plinths and circular moulded capitals; the remaining arch is pointed and of two chamfered orders, springing from twin corbels upon the east respond. The work dates from the late 13th century, but is very much weatherworn and decayed. The west wall at a modern period has had an additional 1 ft. 10 in. added to its thickness on the inside, which has been carried to a short distance above the tower doorway; this doorway has a semicircular arch with a simple splayed edge, and is probably of 14th-century date.
There are three windows in the south wall of the aisle. The arch of the easternmost is broken away and the jambs are too much defaced to indicate its date; the other two are of the late 13th century and are each of two trefoiled lights under a square head. Both are very much weatherworn, but the western one is the more perfect. Between them is the 12th-century south doorway which was moved out from the south wall of the nave on the erection of the aisle; it has a semicircular arch of two moulded orders, a plain tympanum with strapwork border, and two engaged shafts in the jambs, with capitals which have evidently been carved, but no bases; all is very much decayed and the outer order of the arch has been partly broken away.
The tower remains intact only in the lower stage. There is an original 12th-century round-headed light in the south wall, but above this the wall has been cut away to follow the slope of the roof which now covers in the remaining portion of the tower. On the west side is the lower part of a similar window, the arch of which with the wall above has gone, while the outer stonework of the jambs has been defaced. Below this window is a blocked doorway. The north wall remains up to the second stage of the tower. There is a double-chamfered string-course at the level of the window sills of the first stage, the lower chamfer of which on the north side is relieved with checker ornament.
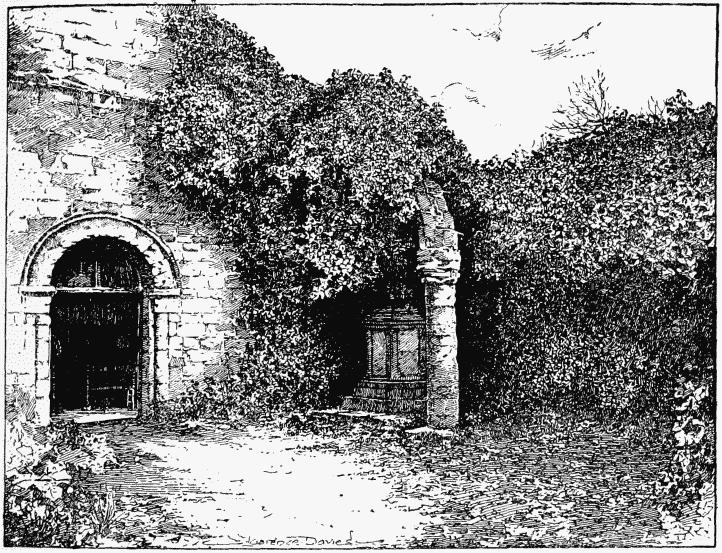
Abberley Old Church: The Nave looking East, showing remaining Piler of South Arcade and reset Doorway inserted in the Chancel Arch
The chancel is covered by a trussed oak roof of the late 14th century, with foiled wind-braces and principals having collars and spandrel pieces. The aisle has a lean-to plaster ceiling. The east window is filled with early 19th-century heraldic glass, and in the south window of the chancel is a shield, Gules five wings saltirewise argent, for Porter, quartering Argent three helmets sable for Miniett, and Barry argent and sable three cotton hanks or, for Haywood. There is an 18th-century oak chest in the chapel. The eastern part of the chapel is screened off by a good 18th-century iron screen with plain vertical bars.
On the south wall of the chancel is a marble monument, with two inscribed tablets, divided and flanked by Ionic columns resting on consoles and supporting an entablature crowned by a segmental pediment. The first tablet is to Elizabeth, wife of William Walshe and daughter of Sir George Blount of Sodington, who died in 1645, and above it is a shield charged with the fesse and martlets of Walshe impaling the barry wavy of Blount. The other tablet is to Ann, wife of George Walshe and daughter of John Collins of Suffolk, who died in 1679. The shield above bears the arms of Walshe impaling a griffon for Collins; the shields in both cases are uncoloured. Near the chancel arch, on the south wall, is a small oval monument, much worn, to John Chapman, rector, who died in 1690, and at the west end of the chancel is a slate tablet to John Brasier, who died in 1683. On the north wall of the chapel are monuments to Thomas Bury, who died in 1769, and Ann his wife, who died in 1761, and to Thomas Severn, who died in 1780, while on the south wall is a monument to Thomas Bury, who died in 1778. There are several 18th-century floor slabs in the chapel to the Walshe family, and one to Stephen Marsh, 'coroner of this county,' who died in 1705. Standing detached on the sill of one of the north windows in the chancel is a diminutive recumbent effigy of a knight in armour of circa 1400. The little figure is of a light sandstone, and measures 9 2/8 in. by 2 in. The head rests upon a horse's head and the feet upon a dog, and the hands are in the attitude of prayer; the lower part of the right leg, the left foot, and the right elbow are broken away.
There is one old bell, cast at York, which is now cracked and placed on a wood frame in the chapel. It dates from the 15th century, and was probably the tenor, and is inscribed 'Ave Gracia Plena Dominus Tecum.' The initials are crowned, and the maker's stamp, three bells on a shield, is four times repeated.
The plate consists of a silver stand paten of 1714, given by Elizabeth Walshe in 1715, and a modern chalice and cover paten and flagon.
The registers before 1812 are as follows: (i) baptisms and burials 1559 to 1804, marriages 1559 to 1754; (ii) containing marriages 1754 to 1792 is missing; (iii) baptisms 1805 to 1813, burials 1805 to 1836, marriages 1792 to 1813.
The church of ST. MARY, consecrated in 1852, consists of a chancel, with north vestry and organ chamber, nave, north and south aisles, south-west tower and south porch. The building is faced with sandstone ashlar, and the tower is crowned by a stone broach spire. The design is in the style of the early 14th century.
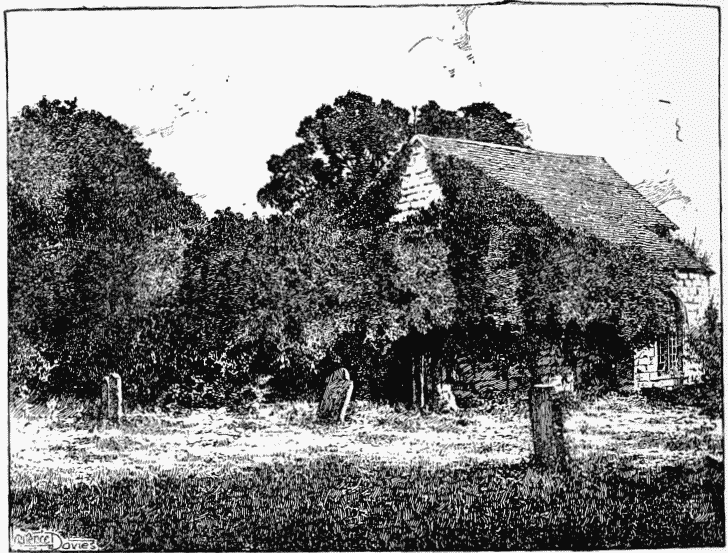
Abberley Old Church From The South-West
ADVOWSON
There was a priest at Abberley in 1086. (fn. 45) The advowson has always followed the descent of the manor, (fn. 46) the first recorded presentation being in 1303. (fn. 47)
Rent in Abberley belonging to Rock Chantry was in 1550 granted to John Bellowe. (fn. 48)
CHARITY
The school founded in 1717 by Elizabeth and Victoria Walshe was endowed with 6 a. 2 r., which was sold in 1894 and the proceeds invested in 560 5s. 10d. consols with the official trustees. The annual dividends, amounting to 14, are applied in the education and clothing of poor children.