A History of the County of York North Riding: Volume 1. Originally published by Victoria County History, London, 1914.
This free content was digitised by double rekeying. All rights reserved.
'Parishes: Bedale', in A History of the County of York North Riding: Volume 1, ed. William Page( London, 1914), British History Online https://www.british-history.ac.uk/vch/yorks/north/vol1/pp291-301 [accessed 27 July 2024].
'Parishes: Bedale', in A History of the County of York North Riding: Volume 1. Edited by William Page( London, 1914), British History Online, accessed July 27, 2024, https://www.british-history.ac.uk/vch/yorks/north/vol1/pp291-301.
"Parishes: Bedale". A History of the County of York North Riding: Volume 1. Ed. William Page(London, 1914), , British History Online. Web. 27 July 2024. https://www.british-history.ac.uk/vch/yorks/north/vol1/pp291-301.
In this section
BEDALE
Bedale is a parish covering about 8,000 acres and including the townships of Aiskew, Firby, Burrill and Cowling, Crakehall and Langthorne. It lies on the right bank of the Swale in a district famous for fox-hunting. One of the tributaries of the Swale waters the fertile valley in which the town is built. The pasture here is very good, and by far the greater proportion of land in the parish is laid down to grass. About 3,000 acres are in cultivation, (fn. 1) the chief crops raised being wheat, barley, turnips and beans. The soil is gravel on a subsoil of limestone. Each township has its stream which flows into Bedale Beck and so into the Swale.
Bedale has been a market town since 1251 and probably has not altered much in form. The principal part of the town is built along the sides of a wide straight street which forms the market-place. Near the northern end a narrow street crosses the main street, and here there is a tall and slender stepped cross, the head of which has been replaced in iron. Northward is the church standing among a group of elms, with the rectory and some 18th-century houses on the west. The town extends on the north and west sides, but in recent years the development has been chiefly to the south along the Ripon Road and on the slope east of the station, where a road runs east to Northallerton. There is still in existence in Bedale the body known as the Four and Twenty or Select Vestry, which managed the affairs of the parish at the beginning of the 17th century (fn. 2) and probably earlier. It is still the governing body of the Grammar School.
Bedale Hall, the property of Sir Henry BeresfordPeirse, bart., stands to the west of the church. The back part of the house is of Georgian brickwork and the dignified classic pedimented front of stone to the north is a later addition. Internally there is some good plaster work, the ceiling of the large saloon being exceptionally fine. This room, which was added in 1738, was described by Lady Oxford in 1745 as 'extremely well fitted up with stucco.' (fn. 3) Brian son of Alan had a park here in the time of King John. (fn. 4)
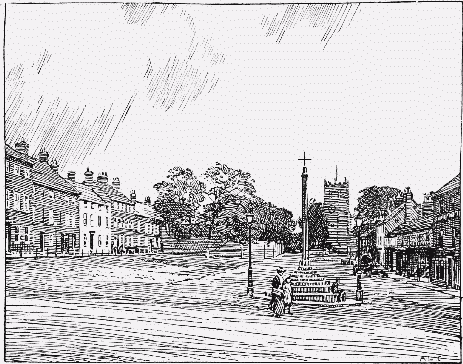
Market Place and Cross, Bedale
In one of the upper rooms at the King's Head Hotel is a fireplace with a peculiarly moulded architrave, above which are two heads bearing a mantelshelf; above this is a square panel flanked by rude pilasters, containing the arms and crest of the London Company of Blacksmiths, and underneath on a scroll 'W.W. 1690.' The old grammar school (fn. 5) stands west of the town on its outskirts. On the west bank of the river, which is here crossed by a bridge, is a Wesleyan chapel. There is also a Baptist chapel in the town, built in 1878.
After crossing the river by the bridge the road becomes the village street of Aiskew, which is thus practically a continuation of Bedale. At the entrance to it from this end are a Primitive Methodist chapel, built in 1869, and the Roman Catholic chapel of St. Mary and St. Joseph dating from 1878. Further up the street on the north side is Aiskew House, the residence of Sir Henry Beresford-Peirse, bart. The street continuing becomes a lane leading to Leeming Bar, where the great Roman road runs north over Aiskew Moor in the north-east corner of the parish. The railway, which curves round at Bedale like the river, has a station at Leeming Bar. Since it was built the group of scattered houses which once stood here has become a village.
From the north end of the town of Bedale a road runs north-west to Crakehall, which, with Langthorne, has since 1840 constituted a separate parish. It enters Great Crakehall at the south of the square green round which the village is built. On the green stands the ivy-covered church of St. Gregory, built in 1840, and surrounded by a plantation of young firs; near it in the south-west corner are the school and Wesleyan chapel. Opposite is the Hall, the residence of Mrs. Michell. North of the village and close to the river is the well of St. Edmund, and half a mile to the west of the Bedale Road, close to the railway, is the round socket and a portion of the shaft of a plain cross known as the Plague Cross. This is said to have marked the spot where sales were effected between the inhabitants of the neighbouring villages during the time of plague. From the northwest corner of the green a road runs across Crakehall Beck to the tiny hamlet of Little Crakehall, which consists of a few houses with a Primitive Methodist chapel, built in 1897. Of the two water-mills in Crakehall which were in existence in 1297 (fn. 6) one on the stream between the villages is still in use. Another, further to the east, is now disused. From where it stands on the bank of Crakehall Beck a lane leads north to the village of Langthorne, where there is the church of St. Mary Magdalene, built in 1877. There is also a Wesleyan chapel.
The township of Burrill and Cowling is reached by a lane running south from Crakehall. Burrill and Cowling are small compact villages of brick houses, and are at right angles to one another. In Burrill there is a chapel of ease to Bedale and on the south side of the village street is the old manor-house, an L-shaped building bearing the date 1669; four two–light mullioned windows and an oval light are now blocked.
Cowling Hall, the residence of Maj.-Gen. Collins, is a rectangular 18th-century classical building facing north-east, rebuilt on the site of an earlier house. The two-storied older portion, now occupied chiefly by stables, extends from the north-west angle to the edge of the road. Opposite this wing was originally another, forming with the main block the three sides of a court, the outer wall of which is now represented by the remains of a thick wall along the road. This would have been a plain wall, perhaps embattled and with an archway in the middle, forming the chief entrance to the court. In the remaining wing overlooking the court are a trefoil-headed light, a squareheaded light and a two-light mullioned window; others, blocked up, are probably concealed by ivy.
In a room on the first floor of this wing are two roof-trusses; on the tie-beam of one is carved a face, while the tie-beam of the other has a conventional rose. In another room is a portion of a stone frieze measuring 6 ft. by 1 ft. 2 in., upon which a landscape with trees is carved in low relief; there is also a blank shield surrounded by elaborate scroll work of a late type. The whole is painted, mostly in blue and red.
North of the house, on the opposite side of the road, is a large walled inclosure, which was once a garden and has the remains of two small classical buildings of fanciful design, probably summer-houses.
Firby consists of little more than Firby Hall, which is an 18th-century building, two stories high, but rising to three stories in the centre, which is brought forward in a semi-octagonal bay with a hipped roof. The house faces south and has a large wing at the back. Firby Croft is made up of four houses, of no great age, having a common garden plot. West of the park surrounding Firby Hall is Christ's Hospital, which consists of a single block of stone buildings with a gabled chapel projecting in the centre and six almshouses, three on each side. It is but one story high, and was originally roofed with stone slabs, but these have given place to modern slate on the south side. Otherwise the building, which faces south, remains much as it was when it was founded in 1608. The chapel is entered by a plain doorway with a flat pointed head, above which is a panel inscribed 'Ad gloriam Dei opt: max. pro sustentatione pauperū. in p[ar]ochia de Bedall hospitiū. hoc extructum est anno Dñi. 1608 regnique regis Jacobi (qui primus Angliā et Scotiā sub Magnae Britanniae nomine univit) sexto.' Above the door is a three-light mullioned and transomed window with a second panel over it included under the label, and bearing the text, 'Quid retribuam Domino,' &c. On the apex of the gable is an original stone bellcote finished with a gabled coping and finial and containing a small bell. The chapel occupies only the front half of the central block and has two-light windows in the side walls. It is furnished with a reading-desk enriched with Jacobean arcaded panels and three curious full-length figures. The benches on the east have panelling of the same date, with a carved lion in one panel and floreated cresting at the back. The stall front has bold mouldings and a quaint little figure on the bench end. The opposite wall has a rich Jacobean panelled dado, not, however, in its original position. Other fittings include an elaborate panelled locker and a carved hat rail. On the end wall are four pictures representing the Adoration of the Magi, St. Mark (dated 1602), the founder, John Chapman of London, dated 1598, and his wife (?). (fn. 7) The roof principals spring from moulded and dentilled wood brackets. A door with bold mouldings and a cherub's head leads into the small rooms at the back of the chapel. The tenements of the almsmen are each lit by a stone-mullioned three-light window and entered by a plain doorway. They retain the old fireplace openings and the curious cupboard beds. (fn. 8)
There are brick and tile works in Bedale, Aiskew, Langthorne and Rand Grange in Crakehall township. Agricultural implements are manufactured at Leeming, which is also noted for the fine exhibition roses grown there. At Aiskew are the Vale of Mowbray nurseries.
An Inclosure Act for the township of Crakehall was passed in 1833. (fn. 9)
Manors
Before the Conquest the 'manor' of BEDALE was held by Tori (Torphin). (fn. 10) In 1086 its value had increased and it had come into the possession of Count Alan, and was held of him by a sub-tenant Bodin, generally supposed to have been one of his bastard brothers. (fn. 11) Bodin lived to old age and divided his lands between his brothers Bardolf and Ribald. (fn. 12) Bedale, however, came into the possession of Scolland, 'dapifer' of Alan III of Richmond. (fn. 13) His son and heir Brian, 'lord of Bedale,' (fn. 14) appears to have died without issue, for in the middle of the 12th century Bedale came into the possession of the family known later as Fitz Alan, (fn. 15) possibly by the marriage of its founder Brian, second son of Alan III of Richmond, with a daughter of Scolland. He was succeeded by his son Alan, who married Agnes Haget and had a son Brian. (fn. 16) Brian, who obtained a grant of free warren in 1200, (fn. 17) was a Sheriff of Northumberland in 1228 and 1232–5, and Sheriff of Yorkshire in 1236 and 1238. (fn. 18) His son and successor Alan was living in 1251, (fn. 19) but may have died before his son Brian came of age, as Alan's widow was known as Agnes of Bedale. (fn. 20) In 1261 Brian Fitz Alan gave the Prioress of Sinningthwaite 40s. rent, (fn. 21) which she released to him shortly after wards, (fn. 22) binding herself and her successors to pray for the souls of Lady Agnes of Bedale and Muriel, some time his wife. Brian's three sons by Muriel all died before 1290. (fn. 23) In 1297 he was appointed custodian of Scotland, (fn. 24) where he saw much service before his death in 1306; his heirs were his two daughters by his second wife Agnes or Maud. (fn. 25) The co-heirs had livery of their moieties of the manor in 1317. (fn. 26) The marriage of Agnes the eldest daughter had been granted to the Earl of Lincoln, (fn. 27) but was afterwards transferred to Sir Miles Stapleton, who married her to his second son Gilbert, thus founding the family of the Stapletons of Bedale. (fn. 28) Gilbert died in 1321, (fn. 29) and Agnes married Thomas de Sheffield before 1328. (fn. 30) Her eldest son and successor was Miles Stapleton, (fn. 31) and in 1354 the manor was settled on Miles and his male heirs with remainder to his younger brother Brian and his heirs male. (fn. 32) Sir Miles for his services in France received a royal grant of £100 a year in 1360. (fn. 33) He died in 1363 and was succeeded by Sir Miles, (fn. 34) who had a son Brian. (fn. 35) Brian was succeeded by his son and heir Miles. (fn. 36) Miles died in 1466, leaving two daughters, Elizabeth wife of Sir William Calthorpe, and Joan wife of Christopher Harecourt. (fn. 37) His widow with her second husband Richard Harecourt was successfully sued for the estate in 1471 under the settlement of 1354 (fn. 38) by Brian Stapleton of Carlton, whose descendants retained this half of Bedale till the 19th century. (fn. 39) Sir Brian married Joan sister and heir of Francis Viscount Lovel, and on this ground Henry Stapleton was successful in establishing his claim to the barony of Beaumont in 1840. (fn. 40) Lord Beaumont sold his estate here between 1889 and 1892 to Sir Henry Beresford-Peirse, owner of the other moiety. (fn. 41)
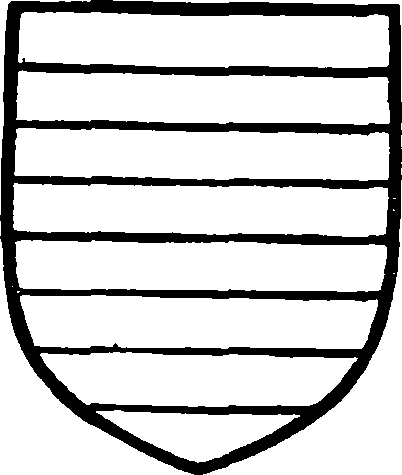
Fitz Alan of Bedale. Barry of eight pieces or and gules.
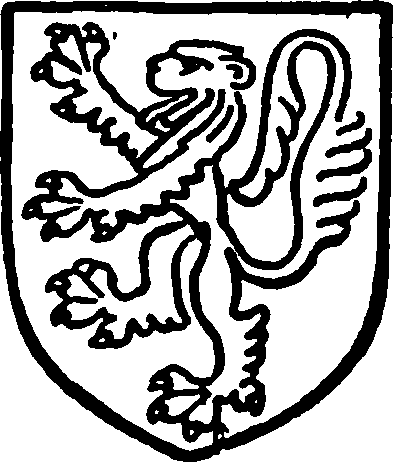
Stapleton. Argent a lion sable.
Katherine, second daughter of Sir Brian Fitz Alan, married John Lord Grey of Rotherfield before 1317. (fn. 42) The manor was settled in 1344 (fn. 43) on their son and heir John, (fn. 44) tenant until he died in 1375, leaving a son and heir Bartholomew. (fn. 45) Bartholomew's heir was his brother Robert, (fn. 46) who died in 1388, leaving a daughter and heir Joan, afterwards wife of Lord Deyncourt. (fn. 47) Her son and successor William died childless in 1422 (fn. 48); his co-heirs were his sisters, Alice wife first of William Lord Lovel (fn. 49) and afterwards of Ralph Butler, (fn. 50) and Margaret wife of Ralph Lord Cromwell. (fn. 51) On the death of Margaret without heirs the whole was vested in Alice, whose heir was her son John Lord Lovel. (fn. 52) He died in 1464, leaving a son Francis Viscount Lovel, (fn. 53) an adherent of Richard III. He disappeared after the failure of the rising of Lambert Simnel and his own attainder in 1485. (fn. 54) An annuity out of Lord Lovel's forfeited Bedale estate was granted in 1495 to Simon Digby, (fn. 55) to whose brother Sir John the manor was granted in fee in 1497. (fn. 56) He died in 1534, his heir being his grandson John, (fn. 57) who made a lease of the manor in 1539. (fn. 58) William Digby, son and heir of John, died without male heirs in 1561, (fn. 59) and his estate passed to his uncle Simon Digby, who forfeited life and lands by joining the rebellion of 1570. (fn. 60) On behalf of his son and heir Rowland, Sir George Bowes wrote to Cecil that 'when he saw his father adhere to the rebels he stole from him and came to me at Barnard Castle, where he served truly to the end.' (fn. 61) Nevertheless the forfeited estate was granted shortly afterwards in fee to Ambrose Earl of Warwick. (fn. 62) He conveyed it in 1576 to John Jackson (fn. 63) of Cowling. In spite of a settlement, George Jackson, son and heir of John, with Jane (Clopton) his wife conveyed it in 1594 (fn. 64) to Richard Theakston of Theakston (q.v.), with warranty against the heirs of his father and of Sir John Digby. (fn. 65) Richard son of Richard Theakston had a son William, who was lord of the manor in 1638. (fn. 66) His lands were sequestered for 'malignancy' in 1649, (fn. 67) but the guardians of his son Richard, a minor, proved that Sir William had died long before the sequestration. (fn. 68) In or about 1657 Richard sold this estate to John Peirse, (fn. 69) a member of a family long resident in Bedale, (fn. 70) and possibly already a mortgagee. (fn. 71) John Peirse was succeeded by his son John, whose heir was his brother Richard. (fn. 72) Richard's lands here were inherited by his grandson Henry, (fn. 73) whose son and heir, also called Henry, died in 1824, (fn. 74) leaving three daughters and co-heirs. The youngest, who was heiress of Bedale, married Admiral Sir John Poo Beresford, bart., (fn. 75) whose son Henry took the name of Beresford-Peirse. His son Sir Henry Monson de la Poer Beresford-Peirse, bart., is now the lord of the whole manor. (fn. 76)
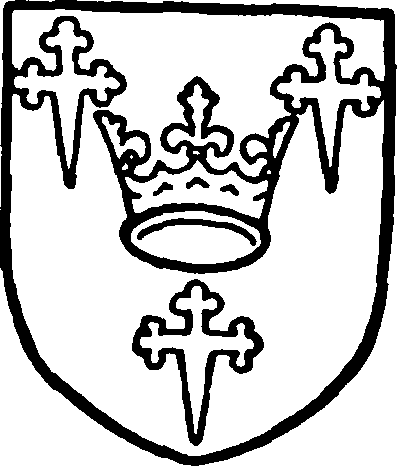
Peirse. Azure a crown between three crosslets fitchy or.
A mill existed at Bedale in 1086, (fn. 77) and was an appurtenance of the manor down to the 18th century. (fn. 78)
In 1251 Alan son of Brian obtained the grant of a weekly market here and of a fair on the vigil, feast and morrow of the Ascension. (fn. 79) This grant was renewed in 1328, when the fair was transferred to the vigil, day and morrow of St. Michael, and a second fair was obtained on the vigil, day and morrow of the feast of the Nativity of St. John the Baptist. (fn. 80) These markets are still an appurtenance of the manor. (fn. 81)
Ten carucates in AISKEW (Echescol, xi cent.; Aikescogh, Ayscugh, Aiscogh, xiv cent.; Ayscowe, xv cent.) in 1086 were soke of Count Alan's 'manor' of Masham (fn. 82) (q.v.). At the end of the 13th century Aiskew was in the hands of Brian Fitz Alan, (fn. 83) lord of Bedale, which it has followed in descent, though it seems to have been divided unequally between the co-heirs in 1317, for Robert Lord Grey had 'two parts of the manor' at his death in 1388. (fn. 84) The Greys' lands here and at Bedale formed the manor of 'Bedale with Ascough' (fn. 85) or 'Bedale Ascough.'
Five carucates in BURRILL (Borel, xi cent.; Burell, xiii cent.) were soke of East Witton in 1086. (fn. 86) The greater part of this was subsequently held of the lords of Bedale under the lords of Middleham. (fn. 87) It followed the descent of Bedale and was held like that manor in two moieties. (fn. 88)
Some land in Burrill, never called a manor, followed the descent of the Ayscough manor of Cowling, with which it has merged.
COWLING (Thorneton, xi cent.; Thorneton Colling, xiii cent.; Collyng, xiv cent.; Cowling alias Collinge, xvi cent.), once held by Earl Edwin, was in 1086 in the hands of Count Alan's man Robert, (fn. 89) probably Robert de Musters, (fn. 90) whose descendant was mesne lord here in 1286. (fn. 91) The lords of Middleham held of him, and the lords of Bedale were their tenants, (fn. 92) holding in demesne land here which followed the descent of the two moieties of Bedale. (fn. 93) In the rest the lords of Bedale had a mesne lordship which in 1490 belonged to Brian Stapleton. (fn. 94) This land was settled by Gernagan de Bassingburn on Hervey de Multon and Constance his wife in 1202. (fn. 95) It came before the end of the 14th century into the possession of the Ayscough family. (fn. 96) John Ayscough of Cowling died in 1425–6, (fn. 97) and had a son William, justice of the Common Pleas. (fn. 98) William's son John died in possession in 1491, leaving a son and heir Sir William. (fn. 99) The latter had a son William, (fn. 100) whose son Sir Francis was in possession in 1560. (fn. 101) In 1568 William Ayscough son of Francis conveyed the manor to John Jackson, (fn. 102) founder of the family of Jackson of Cowling, who died in 1583 leaving a son and heir George. (fn. 103) Thomas, the successor of George, made a settlement of the manor in 1615, (fn. 104) and had a grant of view of frankpledge here (fn. 105) in 1616. In 1665 his grandson (fn. 106) Thomas Jackson conveyed the manor to Henry Raper, (fn. 107) on whose widow Susan, with Cordelia and Henrietta Raper, it was settled in 1678. (fn. 108) Cordelia, who seems to have married James Wishart, conveyed the manor to Henry and Thomas Raper in 1706. (fn. 109) Cowley was the seat of—Robertson in 1792. (fn. 110) In 1872 it was in the possession of Sir Charles Dodsworth, bart., of Thornton Watlass. His brother, Sir Matthew Blayney Smith-Dodsworth, bart., is the present owner.
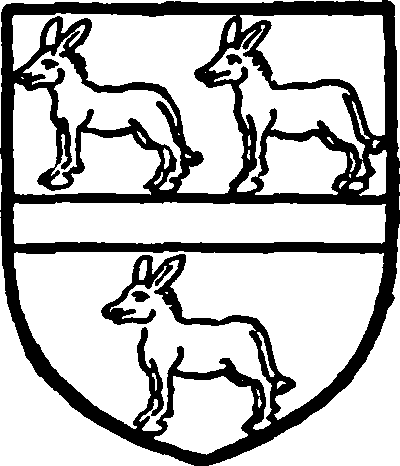
Ayscough. Argent a fesse between three asses sable.
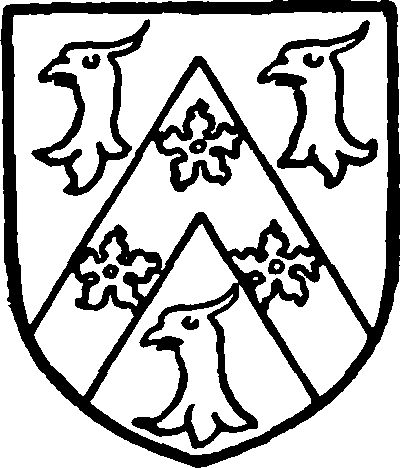
Jackson of Cowling. Argent a cheveron between three peewits' heads razed sable with three cinqfoils argent on the cheveron.
GREAT CRAKEHALL (Crachale, xi cent.; Crachall, xiv cent.; Crakall, xvi cent.).—Before the Conquest the two 'manors' of Great and Little Crakehall had been held by Ghille and Ulchil; both in 1086 were in the hands of Count Alan. (fn. 111) He must have granted Crakehall to Ribald (fn. 112) with Middleham (q.v.), which it followed in descent (fn. 113) until 1624, when James I granted it in fee farm to Edward and Robert Ramsay. (fn. 114) Before 1658 Robert Ramsay and others granted the manor to John Heath and John White. (fn. 115) It is next mentioned in the possession of the Place family, who held it from 1714 to 1716. (fn. 116) In 1732 Henry Goddard conveyed it to Mary Turner (fn. 117); in 1805 Watson Bowman conveyed it to Anthony Hardolph Eyre. (fn. 118) It was purchased in 1810 by Henry Pulleine, (fn. 119) whose granddaughter Lady Cowell is now lady of the manor.
Rand Grange in this parish was probably appurtenant to this manor, the descent of which it followed till the middle of the 16th century at least. (fn. 120) In 1651 it belonged to John Peirse, (fn. 121) who subsequently became lord of a moiety of Bedale (q.v.). It has since followed the descent of that manor.
Four messuages with land here were obtained by the Abbot of Coverham (fn. 122) from the lady of the manor in 1313–14. They came to the Crown at the Dissolution, and were annexed to the manor.
Little Crakehall.—The family called Crakehall, tenants here under the lords of Middleham, (fn. 123) are first mentioned in connexion with the manor in 1301, (fn. 124) when Robert and Wymar de Crakehall were the chief landowners. (fn. 125) Thomas son of Wymar held 2 carucates here in the reign of Edward II. (fn. 126) His son John, a canon of Ripon, settled the manor on John Crakehall, jun., Elizabeth his wife and their heirs; they died without issue, and in 1367 John sued Thomas de Fryth and John de Wakefield for restitution of the manor. (fn. 127) In 1391 Nicholas de Sheffield was holding the tenements 'late of John son of Thomas Wymer.' (fn. 128) Before 1426 the manor was purchased by Christopher Conyers (fn. 129) of Hornby (q.v.), which this manor henceforth followed in descent. (fn. 130)
The 'manor' of FIRBY (Fredebi, xi cent.; Frethby, xiii and xiv cent.; Ferbye, xvii cent.) had belonged before the Conquest to Auduid. In 1086 it was in the possession of Count Alan. (fn. 131) It was held by the lords of Bedale, who kept part of it in demesne. This portion followed the descent of Bedale, with which it is always closely associated. (fn. 132)
Sir John Sigston must have been the tenant of the remainder in 1328, when he obtained a grant of free warren here. (fn. 133) Firby followed the descent of his manor of Sigston (q.v.). Margaret Metcalfe, daughter of Sir Thomas Pigot, was holding one-third of the manor in 1531, (fn. 134) and her son Sir Christopher Metcalfe acquired the rest from the sisters and co-heirs of Margaret. (fn. 135) He settled it on his eldest son James, (fn. 136) on whose death in 1580 it was sold by the trustees to Gilbert Metcalfe of Hood Grange and his son George. (fn. 137) It was sequestered for the recusancy of George in 1645, (fn. 138) and was sold by his son Anthony in 1657 to Richard Trotter. (fn. 139) Probably this manor came into the possession of the lords of Thorpe Perrow, who had held land here from 1497. (fn. 140) Their estate was called the manor in 1638. (fn. 141) It followed the descent of Thorpe Perrow. Mr. W. C. Gray of Thorpe Perrow is the present lord of the manor.
LITTLE LEEMING (Lemyng, xiii cent.) or Leeming Bar was held of the Earls of Richmond by the lords of Ravensworth (q.v.) in the 13th century. (fn. 142) They were still holding land here in demesne in 1453. (fn. 143) Their tenants in the rest of the vill were the lords of Bedale. Little Leeming followed the descent of Aiskew. (fn. 144)
LANGTHORNE was granted to the Abbot and convent of St. Mary of York by Odo the Chamberlain at the end of the 11th century. (fn. 145) The Abbot Clement (1161–84) enfeoffed Thomas Lascelles in 4 carucates here. (fn. 146) Robert Lascelles was the tenant in 1286. (fn. 147) Thomas, probably his son, received a grant of free warren here in 1304, (fn. 148) and was succeeded apparently by John, whose widow, Elizabeth Lascelles, was living in 1348. (fn. 149) The manor passed, probably by purchase, to the Conyers family (fn. 150) before 1490, (fn. 151) and followed the descent of their manor of Hornby (q.v.) till the division of 1556. In 1575–6 Thomas Darcy conveyed his third to John Westenhall, (fn. 152) who later acquired another third. With his son Christopher and Richard Heighington he conveyed two-thirds of the manor to John Girlington in 1602. (fn. 153) John Girlington immediately sold the manor-house to Thomas Walworth, (fn. 154) who was holding land here in 1613. (fn. 155) In 1641 the manor of Langthorne was conveyed by William Chilcot to John Robinson, (fn. 156) who, with Thomas Norton, was in possession in 1653. (fn. 157) Sir Edward Blackett, who married the daughter and heir of Thomas Norton of Langthorne, (fn. 158) conveyed the manor in 1698 to Bridget Darcy, widow, (fn. 159) and joined with his son ten years later in a similar conveyance. (fn. 160) When next mentioned Langthorne was again in the hands of the lords of Hornby, (fn. 161) the descent of which it has since followed.
Churches
The church of ST. GREGORY consists of a chancel 52 ft. by 18 ft., north chapel 32 ft. 6 in. by 20 ft. 8 in., south chapel 32 ft. 6 in. by 23 ft. 8 in., nave 49 ft. 9 in. by 24 ft. 3 in., north aisle 53 ft. 3 in. by 16 ft., south aisle 45 ft. 9 in. by 21 ft. 9 in., tower 19 ft. by 18 ft. 6 in., with an entrance porch on the south side. These measurements are all internal.
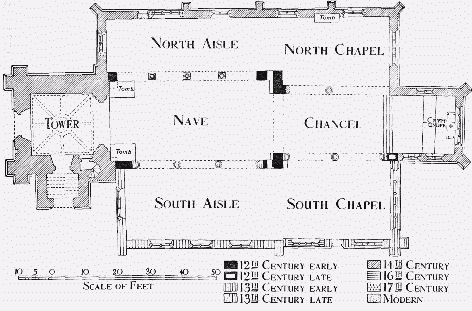
Plan of Bedale Church
The building is of very great interest, but has been so thoroughly dealt with by the modern restorer that there is hardly any internal masonry which has not been retooled. The plan of the nave is doubtless that of an aisleless building of the 12th century or perhaps earlier, and the west end of the north wall of the chancel may contain work of the same date. At the end of the 12th century the chancel was rebuilt and widened southwards, its east wall being set approximately on the line of that of the present south chapel, and at the same time the nave received a north aisle. The south chapel was added about 1200 or a little later, and towards the end of the 13th century the south aisle of the nave was rebuilt. The aisle is of unusual width, but there is nothing to suggest that it has been widened since its first building. The south chapel appears to have been rebuilt at the same time, and the date is fixed at 1290 or thereabouts, when Brian Fitz Alan founded a chantry here in honour of our Lady. The arcade of the earlier chapel was, however, left untouched. The two south windows were inserted in 1556, as appears from the date placed over the south doorway. The west tower, with its porch, was built about 1330, and about the same time the chancel was lengthened eastward, a vaulted crypt being constructed under the new portion. The north chapel is known to have been rebuilt by Brian Thornhill, rector, about 1340, and it is probable that the north aisle was rebuilt about the same period. The top story of the tower is a 15th-century addition, and so is the clearstory of the nave, the mark of the high-pitched roof which it superseded being visible on the east wall of the tower.
The east window of the chancel is a modern copy of the original of five trefoiled lights and has tracery in which vertical lines occur. Internally there is a label carved with the nail-head, which is probably that of the former east window re-used. In the north wall is one and in the south two segmental-headed windows, each of two trefoiled lights, and on the south are also three fine sedilia and a piscina flanked by octagonal shafts with trefoiled gable heads, the sedilia being divided by similar shafts. To the west of these is an arcade of two bays opening into the south chapel and resting on semi-octagonal responds and a small octagonal 13th-century shaft. To the east of the arcade two fragments of string-course mark the extent of the late 12th-century chancel. The western half of the north wall is occupied by a 14th-century arcade of two bays opening into the north chapel. The pointed chancel arch is of two orders and rests on 14th-century corbels. The roof of the chancel dates from the 15th century and is divided by collarbeam trusses with curved braces into five bays, the feet of the rafters and principals resting on moulded and embattled wall-plates; the principal braces rest on angel corbels.
The north chapel has two modern windows of two lights on the north, copied from those of the south aisle. Between them is a recessed tomb of the 14th century containing an effigy, with a multifoiled ogee head and foliated finial. The east window of the chapel is of four trefoiled lights; the tracery is peculiar and consists of five trefoils radiating from a common centre under a pointed head.
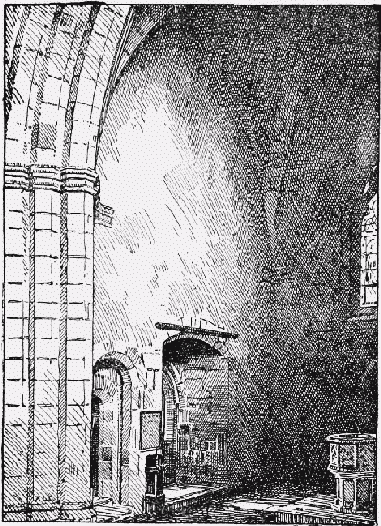
Bedale Church: Interior of Tower, showing Doorway to Vice
The east window of the south chapel, a remarkable example of late 13th-century tracery, is of five lights with tracery in two orders, the main mullions meeting the head so as to form two-centred arches, each containing an uncusped circular light, while a large cinquefoiled circle forms the centre piece. In the south wall of the chapel are two square-headed four-light pointed windows inserted in 1556, as appears by the date on a tablet over the 13th-century doorway between them.
The north arcade of the nave, built about 1200, is of four bays with pointed arches of two orders—the outer worked with a roll mould, the inner with a hollow containing pointed octagonal bosses—round which is an indented hood mould, the lower triangular projections of which are carved with three-leaved flowers. The western pier is octagonal in plan, the middle one a pointed quatrefoil, and the eastern one a square with a hollow at each angle containing the same ornament as the inner order of the arch above; all have abaci and foliated capitals of different design. East of the arcade is a doorway to the rood-loft. The south arcade of the nave is of three bays resting on late 13th-century octagonal shafts. The clearstory windows are of the 15th century renewed. The nave roof is of the same date and is low in pitch, the wall-posts resting on angels. At the west end can be seen the line of the steeper and earlier roof.
The west window of the north aisle, and the eastern of the two windows in the north wall, are modern, and resemble those of the adjoining chapel above referred to. The north-west window, which has three lights under a square head, dates probably from the 17th century. The three windows in the south wall of the south aisle, from which the modern windows of the north chapel and aisle were copied, are each of two cusped lights with a plain circle in the head, and have been much renewed. The west window of three trefoiled lights with a cinquefoiled circle in the head is a modern copy of the original window, taken out at the restoration of the church.
The lofty and massive tower, built for defence about 1340, has its lowest stage vaulted, and formerly a portcullis, the grooves for which still exist, guarded the doorway leading to the vice. In the south wall is the main doorway of the church, leading into a porch of the same date as the tower. The west window is of three lights with flowing tracery, and there is a doorway of two orders beneath it. The tower arch, which is sharply pointed, is of three continuous chamfered orders, which are interrupted at the springing by a moulded band. The first story of the tower is arranged as a dwelling room, having a fireplace, garderobe and stone seats in the reveals of the windows; formerly this room, which was about 9 ft. high, had a sleeping chamber over it, the corbels for the floor still remaining. The exterior is in four stages, the uppermost, which is 15th-century work, being set back from the wall below, and having small shallow buttresses standing upon the set-off, and a pair of windows, each with two cinquefoiled lights under a square head, on all four sides. The parapet is embattled, and there are pinnacles at the angles and in the centre of each face. Below the battlements is a shallow cornice with gargoyles. The lower part of the tower has two buttresses at each angle. On the south side of the west window is a small trefoiled pointed niche. The porch has a vaulted roof and stone seats; above the label there appears to have been a sundial, the upper and lower mouldings of which still remain. The finial is a stone with a square ogee-headed recess, which must have formerly contained a figure. To the east of the porch is the square stair turret lighted by narrow loopholes. Three two-light windows with pointed heads and flowing tracery, one above another, light the intermediate stories on all four sides.
The walls generally have embattled parapets. In the east wall of the nave is the line of a former steep-pitched chancel roof. In the south wall is a modern doorway into the crypt, which is vaulted in two bays with double-chamfered ribs; there is a square-headed three-light window on the east side and a single square-headed light on the north. The stone staircase which formerly led to the chancel above is still visible. The two west buttresses of the north aisle have 13th-century memorial slabs in their foundations. At the east end is a string under the window, returning a short way round the north wall, and in the western bay is a round-headed blocked doorway. The nave wall has been rebuilt.
There are two altar slabs with incised consecration crosses, one on the sill of the east window of the vault and the other preserved in the sanctuary.
There are two fine Jacobean chairs in the chancel, which is divided from the nave and chapels by modern screens, and there is a deed chest of about 1700 bound with iron and secured with three padlocks, the keys of which also fit the alms-box of the same date.
In the crypt are two fragments of Saxon work; one appears to be part of a column 2 ft. high by 4 ft. in circumference, ornamented by vertical cable mouldings, between which are interlaced patterns, the other is a small carving apparently of our Lady with the Child.
In the nave to the north of the tower arch is the effigy of Brian Fitz Alan, and near it that of a lady, perhaps his first wife. The former, which used to be in the chapel founded by him, lies under a broken crocketed trefoiled ogee canopy having ball flower ornament and above it figures of angels. The effigy is clad in the mail of the closing years of the 13th century; the legs are crossed, the knees are guarded by plate caps, the hands are folded in prayer, and the feet (the right is broken off) rest on a lion, on each side of which is a priest. Over the mail is a surcoat bound with a sword belt ornamented with leopards' heads and carrying his sword; on his left arm is a shield of his arms. The female figure has a square headdress, and is clad in long robes hiding the feet, which rest on a dog; in the hands is a long scroll.
On the south side is the 15th-century monument of a knight with complete plate armour over a mail hauberk, and having a bascinet with camail; his gauntleted hands are folded in prayer and his spurred feet rest on a lion. Next to this is another of earlier date wearing a coat over mail; his legs have shin-pieces, and on his left arm is a shield charged with a cheveron between three roses; the sword at his side is broken away.
In the north chapel under a recessed canopied tomb lies the effigy of a priest in mass vestments, perhaps the founder, Brian de Thornhill, rector 1308–43. Over his head is a canopy and at his shoulders are two angels, while above the tomb are two censing angels. The pedestal is formed of parts of two other tombs, one consisting of shields and panelling, the other being carved into niches containing mutilated figures. This probably formed part of the tomb of Brian Fitz Alan.
In the floor of the north aisle is a large 16thcentury slab with the figures of a man and two women. The inscription is not easy to read, but Dodsworth, writing in 1622, states it to be 'Hic jacet Thomas Jackson quondam mercator de Bedall qui obiit primo die mensis julii anno dñi mccccc xxix. Cujus anime propitietur deus, amen.' There are two shields, one containing I. H.S., the other M and a spear and reed holding a sponge crossed.
In the same aisle is a brass with a Latin inscription to John Wilson, son of Dr. John Wilson, rector, dated 1681, and in the north chapel one to Richard Yong and his wife, who died in 1583 and 1619 respectively.
There is a ring of eight bells, of which the treble and second are modern; the third has the inscription 'Edw. Place Rector, I. N. Pullein churchwarden. Gloria in excelsis deo 1755'; the fourth '1660. Jesus be our speed. PS, AW, HS, IW'; the fifth 'Soli deo gloria pax hominibus 1631'; the sixth 'Jesus be our speed 1625'; the seventh 'Soli deo gloria pax hominibus 1631'; the eighth 'I.O.U. ego cum fiam cruce custos laudo mariam digna dei laude mater dignissima gaude.' There is also a small bell inscribed 'Cum voco, veni precare 1713.'
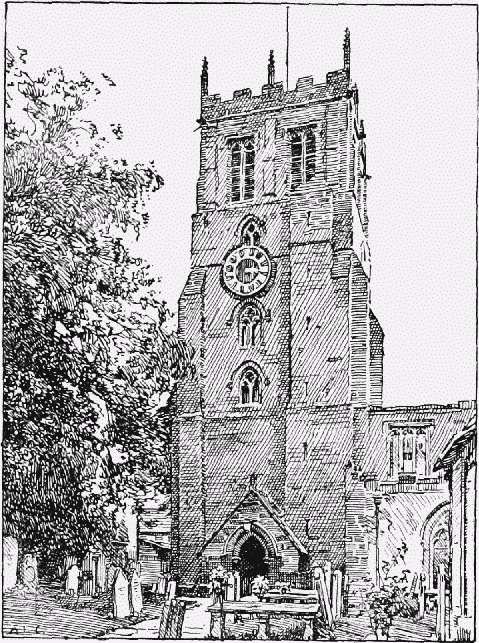
Bedale Church Tower From The South
The plate includes three chalices, one dated 1803, the others Victorian, two patens without date letter presented by Edward Place, rector, who died in 1790, and two pewter flagons.
The registers date from 1560. An interesting entry relating to the Rising in the North records that Simon Digby, lord of Bedale, was hanged at York with three others on 24 March 1570. There are also churchwardens' accounts between 1576 and 1664.
The church of ST. GREGORY, Crakehall, is a building of stone in the 'Gothic' style erected in 1840, and consisting of chancel, nave, south porch and west turret containing two bells.
The church of ST. MARY MAGDALENE, Langthorne, erected in 1877, is built of stone in the Gothic style, and consists of chancel, nave, vestry, north porch and bellcote containing one bell.
Advowson
There was a church at Bedale in 1086, (fn. 162) the advowson of which generally followed the descent of the manor, (fn. 163) the holders of the two moieties presenting alternately. (fn. 164) During the latter half of the 16th and the whole of the 17th century, except for one presentation by John Peirse, the Crown regularly exercised the patronage (fn. 165); it was finally recovered in 1698 by Richard Peirse, lord of one-half of the manor. (fn. 166) His descendants have since been patrons, though the Stapleton family continued to assert their claim. (fn. 167) During the 18th century it was common for the right of presentation to be sold for single turns. (fn. 168) The patronage of the church of St. Gregory, built in 1840, was at first vested in the rectors of Bedale, but was transferred by the Ecclesiastical Commissioners in 1868 to the patrons of that church. (fn. 169) The living is held with Langthorne, where there was a chapel in the 16th century under the invocation, like the modern church, of St. Mary Magdalene. It was granted in 1575 to John Sankey and others. (fn. 170)
Brian Fitz Alan granted the chantry of our Lady, with three priests in the church of Bedale, (fn. 171) to the Abbot and convent of Jervaulx in 1290. (fn. 172) In 1342 Brian de Thornhill, parson of Bedale, had licence to grant land here to a chaplain to pray for his soul and the souls of his ancestors. (fn. 173) In the reign of Richard II there was a religious fraternity in the town of Bedale which appears to have had for its object the maintenance of a chaplain in the parish church. (fn. 174)
Charities
Trust estates under the administration of the rector and the Four-andTwenty of the parish were for the most part purchased with benefactions recited in a deed of 21 September 1736 (enrolled), and consist of (a) 9 acres at Crakehall, known as the Hazleflatt estate, let at £25 a year, of which two-thirds is applicable for the poor and one-third for Christ's Hospital, Firby (see below). A house and shop and three cottages at Bedale were purchased in 1764 with £200 left for the poor by Mary Atkinson and £100 given by William Heaton for education; the rents of this property, amounting to £40 or thereabouts, are applied approximately, two-ninths for the poor, fiveninths for Dr. Samwaies' hospital, and two-ninths for Christ's Hospital; (b) 2 a. 1 r. 13 p. at Fencote in Kirkby Fleetham, producing about £5 a year; (c) house and 19 a. 2 r. 6 p. at Thirn, devised in 1692 by Peter Samwaies, D.D., formerly rector of Bedale, let at £30 a year, one-half for the poor, the rest for Bedale Hospital (see below); (d) £705 16s. 8d. India 3½ per cent. stock, invested after the sale of 14 a. at Low Ellington, derived from a gift in 1674 by Robert Young, of which £40 stock has been set aside as a sinking fund.
The official trustees also hold in respect of the Poor's Charity £1,475 13s. 4d. consols arising from the sale in 1861 of land and cottages and accumulations of income, and £376 6s. 6d. consols on general account.
In 1906 £10 was applied out of property (a) for education, out of property (b) £3 7s. 10d. was paid to Christ's Hospital, Firby (see below), 11s. 2d. to Bedale Hospital, and the balance in the distribution of bread; £15 out of property (c) to Bedale Hospital, money gifts were given to 246 recipients, leaving a balance of £486 3s. 9d.
The hospital founded by Dr. Samwaies, 1692.—In addition to the payments made out of properties (b) and (c) above mentioned, the hospital in 1906 received £22 10s. in respect of a portion of the rents of a house and shop and of three cottages at Bedale, a rent-charge of £10 on lands at Middleton Quernhow devised by will of Dr. Samwaies to Trinity College, Cambridge, and the dividends on £619 5s. 2d. consols amounting to £15 9s. 4d., and £6 8s., dividends on £256 0s. 9d. consols, held by the official trustees. The sum of 4s. 3d. weekly was paid to each of five brethren, and there was a balance in hand of £120 17s. 2d.
Christ's Hospital at Firby, founded about 1608 by John Clapham, clerk in Chancery, (fn. 175) and endowed by him by deed enrolled in Chancery 26 October 1626, was for the residence of a master and six brethren of the age of sixty years or thereabouts. The rules obliged the master to teach six boys gratuitously, an obligation which, however, does not appear, at any rate in recent times, to have been acted upon.
It was endowed with a rent-charge of £30 a year on lands at Edmonton, Middlesex, which was redeemed by the transfer in 1903 to the official trustees of £750 Barry Railway Company 4 per cent. stock.
In 1674 Henry Raper by his will charged land at Skipton Bridge, devised by him for the use of Topcliffe School, with the annual payment of £10 to this hospital.
In 1906 the hospital received £3 7s. 10d. from the Fencote property above mentioned, £7 8s. 11d. in respect of a portion of the rents of a house and shop and of three cottages at Bedale (see Dr. Samwaies' Hospital), £9 6s. 8d., being two-thirds of the net rents of 8 a. 1 r. 32 p. in the township of Firby, given by Mr. Marmaduke Braithwaite 8 March 1897, £6 11s. from the letting of a large room, and £3 13s. dividends on £145 4s. 9d. consols. The master and brethren received £33 14s. and £3 16s. for coals, £3 3s. was paid for expenses of management, and there was a balance in hand of £32 14s.
The Grammar School. (fn. 176) —The official trustees hold a sum of £231 10s. 7d. consols, representing the redemption in 1884 by the Treasury of an annual payment formerly made out of the Crown revenues towards the maintenance of a schoolmaster. The annual dividends, amounting to £5 15s. 8d., are remitted to the Four-and-Twenty.
The Widows' Hospital is under the management of the lords of Bedale, who depute the rector as their agent. It is endowed with 14 a. of land in Aiskew, which appear, from a deed of feoffment dated 24 May 1667, to have been a gift by Robert Young for the use of the poor of Bedale, now let at £25 a year.
In addition the hospital in 1906 received £4 13s. 4d., being one-third of the net rent of 8 a. 1 r. 32 p. in Firby given in 1897 by Mr. Marmaduke Braithwaite (see Christ's Hospital above), £4 4s. 2d. portion of rent of 1 a. 1 r. 23 p. in Aiskew, £7 10s. dividends on £300 11s. 6d. consols (with the official trustees), and £3 17s. 6d. interest on £155 0s. 2d. accumulations in the Post Office Savings Bank; £30 was divided between the three inmates, and there was a balance in hand of £32 6s. 5d.
Mr. James Shepherd, by will proved 1891, left £1,000 to be invested and the income applied for the benefit of the poor of the parish. The legacy was invested in £1,038 19s. 2d. consols with the official trustees, producing an annual dividend of £25 19s. 4d., applied by the rector and churchwardens in the distribution of tickets on tradesmen of the value of 4s. 6d. each.
The Wesleyan Methodist chapel and trust property was conveyed by deed of 11 January 1887. In 1904 an additional piece of land was acquired for the erection of a Sunday school. The Charity Commissioners, by order of 9 February 1906, authorized the exchange of a strip of land at the eastern end of it for a certain right of way to consolidate the property.
The Poor's Land of Aiskew consists of a cottage and 3½ acres of grassland and part of a field on Aiskew Moor, the gift of Stephen Wetherell by deed of 10 November 1632. The land is let at £10 17s. a year, which is given away in doles of 4s. each.
Poor's Money.—Interest on a sum of £40 was formerly distributed among the poor, but the principal sum has been lost through the insolvency of the holder.
An annual payment of £5, issuing out of 10 acres in Crakehall, the origin of which is supposed to have been the gift of one Webster, is applicable for the purposes of education.
Isabella Benson, by will, date unknown, charged two closes called the Holm Flatts, in the parish of Burneston, with 24s. a year for the poor of Crakehall, which is now paid by Mr. Richard Boston.
William Clarke, by will, date unknown, gave a rent-charge of 11s. for the poor, of which 8s. is paid by Captain Robson and 3s. by Sir M. Dodsworth. In 1904–5 these sums were applied in gifts of money varying from 3s. to 5s. each recipient.
The Wesleyan chapel at Crakehall was conveyed by deed of 1817. In 1894 a scheme was established for its regulation.
