A History of the County of York North Riding: Volume 1. Originally published by Victoria County History, London, 1914.
This free content was digitised by double rekeying. All rights reserved.
'Parishes: Kirklington', in A History of the County of York North Riding: Volume 1, ed. William Page (London, 1914), British History Online https://www.british-history.ac.uk/vch/yorks/north/vol1/pp371-377 [accessed 30 April 2025].
'Parishes: Kirklington', in A History of the County of York North Riding: Volume 1. Edited by William Page (London, 1914), British History Online, accessed April 30, 2025, https://www.british-history.ac.uk/vch/yorks/north/vol1/pp371-377.
"Parishes: Kirklington". A History of the County of York North Riding: Volume 1. Ed. William Page (London, 1914), British History Online. Web. 30 April 2025. https://www.british-history.ac.uk/vch/yorks/north/vol1/pp371-377.
In this section
KIRKLINGTON
Cherdinton (xi cent.); Kyrtelyngton (xiii cent.).
In 1831 the ecclesiastical parish of Kirklington included the townships of Kirklington with Upsland, Howgrave, Sutton (Howgrave) and East Tanfield. These are now civil parishes. Kirklington lies low, the height above ordnance datum varying generally from 125 ft. to 150 ft., but the ground rises in a few places to 175 ft. The soil is strong loam on a subsoil of either Keuper Marl, Magnesian Limestone, or alluvium.
The area of the whole ecclesiastical parish is about 4,164 acres. The chief crops are barley, seeds and turnips, about two-fifths of the area being respectively arable and pasture land, while about one-fifth is woodland. (fn. 1) There is a railway station at Sinderby on the North Eastern railway. Leeming Lane forms the eastern boundary of the parish.
Kirklington with Upsland lies in the north of the parish. The village of Kirklington is built about an oblong green shaded by a number of fine chestnuts and sycamores and entered at each corner by lanes. The houses are generally two-storied, brick built and tiled. At the south-west end stand the church of St. Michael and the rectory, and further up the green to the north is a Primitive Methodist chapel built in 1877. The lane at the north-western extremity of the green is lined with trees, and leads a short distance down-hill and then across Healam Beck to Kirklington Hall, the residence of Mr. Wandesford, uncle of the present owner, and formerly the seat of the Wandesford family.
The house is of rubble with dressed quoins, two stories high with attics, and stands within a moat now largely filled in. The gardens are inclosed by a massive red brick wall of the 17th century, containing numerous niches, the purpose of which is uncertain. The north gable of the house fell in at the end of the 18th century, and that part has been rebuilt in an unsatisfactory manner, but the external walls are largely intact and the southern end remains untouched. It is rectangular on plan, with wings projecting to the westward at the north and south ends. The entrance, however, is in the centre of the side opposite these projections and fronts east. This side is fitted with modern sash windows and retains no ancient features. The original south wing dates from about 1570, and is finished with a gable with moulded copings and pinnacles at the apex and bases. The pinnacles have octagonal wreathed shafts and moulded capitals and bases. A similar gable rises at the south end of the house. The windows to the wing are of three lights each, with stone mullions, that in the gable being transomed. The west or garden front with the exception of this wing has been much altered, but retains two stone chimney stacks resting on corbels, one of which is original to the top, having a square shaft of ashlar and an embattled capping. Another chimney stack of two coupled shafts and similar character remains on the south wing. The northern wing has been despoiled of its parapets and stone windows, and is now bare and uninteresting.
The interior of the house contains two rooms of interest. The drawing room at the south-east angle of the first floor is an exceedingly handsome example of Elizabethan work. Round the room runs a richly modelled plaster frieze with escallops, pomegranates and grotesque animals in great variety. It bears also the initials [W C E] with a fleur de lis for Sir Christopher Wandesford (died 1590) and Elizabeth (Bowes) his wife. Below the frieze the walls are panelled and divided into bays by fluted pilasters, each panel having an arched enrichment. The fireplace has an elaborately carved overmantel, flanked by fluted pilasters, and having a large shield in the centre encircled with the garter with supporters on either side. It bears the quartered coat of Hastings Earls of Huntingdon, and is probably that of Henry third earl (died 1595). The rich plaster ceiling is divided by moulded ribs into geometrical panels, with five pendants. Each panel is enriched with pomegranates, salamanders, escallops and other designs, with four coats of arms which have been recently coloured. There are two shields of Wandesford impaling Bowes. The other two are the arms of Wandesford quartering Musters, Colvile, Norton, Fulthorpe and Bland. The crest is a church proper, the spire azure. Opening out of this room is a small closet. The smoking room to the north of the drawing room is fitted with panelling of the time of Charles II with a deep wooden cornice. The fireplace is flanked by Jacobean Ionic pilasters. The small staircase leading to these rooms has a solid newel wall and early 18th-century balusters.
North of Kirklington Hall is Yarnwick Garth, in which is the southern extremity of earthworks connected with the series round Camp Hill in Carthorpe (q.v.). The barrow known as Stapley Hill, half a mile east of the village, was opened in 1903, and the arms and other objects recovered are preserved in the village reading-room. (fn. 2) The Healam Beck flows through the parish in an easterly direction towards the village and forms the mill race, then flowing northwards it forms the boundary line between Kirklington and Carthorpe. Upsland is in the southwest corner of the parish and consists of one or two farm-houses, near which are the remains of a moat.
Howgrave Hall, the former home of the Bendlowes, stood on the north-west of Sutton Howgrave hamlet, which lies to the south-west of Kirklington. The existing house is a fragment only of the original late 17th-century building, and has been lowered in height and covered with rough-cast. The southern end, however, retains its moulded string-course and rusticated angles, and an old round-headed doorway is refixed in the east side. To the north-west of the house stands a red brick two-storied building, now a barn, of similar or earlier date. The gable ends are shaped and pedimented, and were formerly ornamented with stone balls. The brick cornice to the eaves is five courses high, and between the stories is a moulded string. The upper floor was lighted by four windows on the south side with eared brick architraves, and the building appears to have once served as a banquetinghouse. Old red brick and stone walls inclose a considerable garden area, and on the north are two handsome rusticated gate piers. The field to the south of the house also shows traces of extensive terraces and gardens in that direction.
To the south lies the small village of Sutton Howgrave, consisting of a Wesleyan Methodist chapel and a few houses. The village is connected with the road to Kirklington by Lythe Bank, which passes Brunskay pond.
The villages of Yarnwick and East Tanfield have been long depopulated. The former had disappeared before the reign of Henry VIII (fn. 3); the 'Towngate' of East Tanfield is still marked by well-defined banks in a field near the Ure. North of the site is the most southerly of the line of circular earthworks that stretch into the parish of West Tanfield ; there are several tumuli in the neighbourhood, and north of the earthworks is Chapel Hill, where are old marl-pits and the site of what is said to have been a chapel.
Le Utterest Exgang, Overams and Ruffy Hills occur among the early place-names found in the parish. The 'Newefelde' was among the lands of St. John of Jerusalem. (fn. 4)
Manors
In the time of Edward the Confessor Roschil had at KIRKLINGTON a 'manor' and 9 carucates; they passed at the Conquest to Count Alan, (fn. 5) with whose successors the overlordship remained. In 1086 the count's tenant was Robert de Musters, whose sons Lisois and Geoffrey succeeded him in turn. Robert son of Geoffrey confirmed grants of his grandfather to St. Mary's Abbey, York. (fn. 6) Geoffrey, (fn. 7) probably his son, was succeeded by another Robert, patron of the church in 1231. (fn. 8) John de Musters, the next lord, had a son Robert, (fn. 9) who held Kirklington in 1286–7. (fn. 10) His son William de Musters was lord of Kirklington in 1316. (fn. 11) In 1330 a dispute arose between William de Musters and Philip de Stowe and his wife Maud, widow of Robert de Musters, father of William. (fn. 12) Philip and Maud claimed the manor, which they said had been granted by William to Maud and her issue by Robert de Musters. They pleaded that Maud had been seised of the manor in the time of Edward II, but that William held it in 1329, and he replied that he only held part of the manor, as John de Musters, son of Robert, and two other tenants also held land there. William de Musters died without heirs, and his nephew John eventually succeeded as lord of Kirklington. (fn. 13) His son Henry had an only daughter Elizabeth, through whom the manor passed to the family of Wandesford. Elizabeth, who held Kirklington in the reigns of Edward III and Richard II, married first Alexander Mowbray and secondly John de Wandesford, (fn. 14) whose grandson John was in possession of Kirklington in 1436. (fn. 15) He died in 1463 and was succeeded by his son Christopher Wandesford of Kirklington. (fn. 16) Christopher's heir, Sir John Wandesford, kt., died without issue, (fn. 17) and was succeeded by his brother Thomas, who was seised of the manor at his death in 1518 and left a son and heir Christopher, then fourteen years old, but already married to Anne daughter of Sir John Norton, kt. (fn. 18) Christopher died in 1540. (fn. 19) Francis his son, a minor at his father's death, (fn. 20) died in 1559, leaving a son Christopher, (fn. 21) knighted by Elizabeth. (fn. 22) Christopher died in 1590 and was succeeded by his son George, (fn. 23) who was knighted by James I (fn. 24) and died in 1612. (fn. 25) Sir George's son Christopher is the most noted of the Wandesford family. Born in 1592, he succeeded his father just after he left Cambridge. He sat in Parliament from 1621 to 1628, became an intimate friend of Sir Thomas Wentworth, afterwards Earl of Strafford, and like him passed from resistance to the service of the Crown about 1629. He was appointed Master of the Rolls in Ireland and sworn of the Privy Council in 1633, and in 1640, when Strafford left Ireland, he became lord deputy, but died in the same year. (fn. 26) His eldest son George was drowned in the Swale unmarried, (fn. 27) and the manor of Kirklington afterwards passed to another son Christopher, who was created a baronet in 1662 and died in 1686–7. (fn. 28) His son Sir Christopher Wandesford was advanced by Queen Anne to the peerage of Ireland as Viscount Castlecomer in March 1706–7, (fn. 29) but dying in September of that year was succeeded by his son Sir Christopher Wandesford, second Viscount Castlecomer. (fn. 30) He was succeeded at his death in 1719 first by his only son Christopher, who died unmarried in 1736, and afterwards by his brother George, who was holding the manor of Kirklington in 1745, (fn. 31) and died in 1751. His son Sir John, fifth Viscount Castlecomer, was created Earl Wandesford in 1758, but the earldom expired at his death in 1784, his only son having died before him. (fn. 32) The manor descended to Lord Wandesford's daughter and heir Ann, who married John Earl of Ormonde in 1769. (fn. 33) Their fourth son Charles Harward Butler-Clarke-Southwell-Wandesford held Kirklington in 1830 (fn. 34) and died in 1860 (fn. 35); the manor descended through his third son Walter to his grandson Charles, who died unmarried in 1881. Kirklington then passed to Sarah the sister of Walter Butler - Clarke - Southwell Wandesford; she had married the Rev. John Prior in 1836, and was authorized to take the additional surname of Wandesford in 1882. (fn. 36) Mr. Richard Henry Prior-Wandesford, her grandson, now owns the manor.
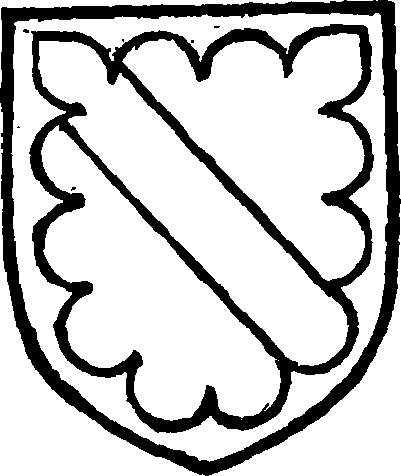
Musters. Argent a bend in a border engrailed gules.
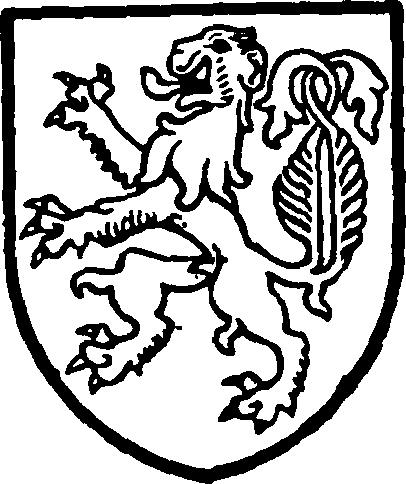
Wandesford. Or a lion azure with a forked tail.
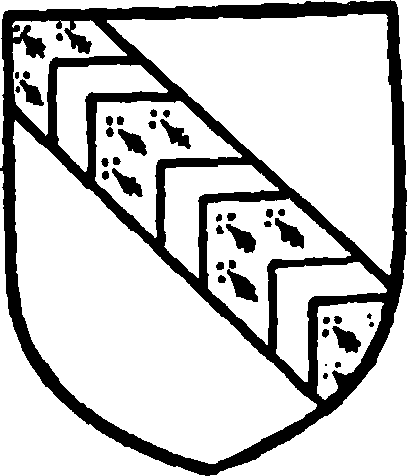
Prior. Vert a bend ermine with three cheverons gules thereon.
In 1086 (fn. 37) Count Alan was in possession of a 'manor' and 5 carucates of land in EAST TANFIELD (Tanefeld, xi cent.; Estanfeld, xiv cent.) that had belonged to Archil; the overlordship remained with the Earls of Richmond, (fn. 38) although Eustace de Vesci claimed either the overlordship or the mesne lordship of part of East Tanfield in 1215, (fn. 39) and John de Vesci is said to have held 2 carucates there of the king in 1286–7. (fn. 40) This lordship was held by Sir Henry Clifford in the reign of Henry VII. (fn. 41) The tenant of Count Alan was Gospatric. (fn. 42) In 1243 Avis Marmion, lady of West Tanfield (q.v.), obtained a grant of free warren in her demesne lands in Tanfield, (fn. 43) and in 1286–7 she is said to have held in demesne 2 of the 8 carucates in the vill of John de Vesci, and to have exercised a mesne lordship over the remaining 6, which she held presumably of the Earl of Richmond. (fn. 44) John Marmion, grandson of Avis, obtained a charter of free warren in his demesne lands of East Tanfield in 1292. (fn. 45) The Marmion holding descended with Carthorpe (q.v.) to Elizabeth the wife of Sir Henry Fitz Hugh, kt., who was seised of the manor at her death in 1427, (fn. 46) and after this time East Tanfield followed the descent of West Tanfield (q.v.) until 1885 or 1886, when it was purchased by Mr. Thomas Nussey from the third Marquess of Ailesbury. His son Sir Willans Nussey, bart., D.L., J.P., is now the chief landowner, but does not exercise any manorial rights. (fn. 47)
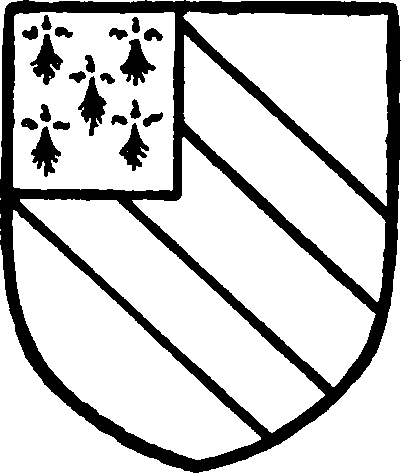
Cleasby. Gules two bends argent and a quarter ermine.
In 1286–7 the 6 carucates over which Avis Marmion had a mesne lordship were held by her tenant Robert de Cleasby, (fn. 48) apparently as inheritance from his grandfather Robert de Cleasby. (fn. 49) Emma daughter of the later Robert married Robert de Hastings, (fn. 50) who had a grant of free warren in his demesne lands here in 1314, (fn. 51) and was said to be holding part of Carthorpe and East Tanfield with John Marmion in 1316. (fn. 52) Robert de Hastings died without issue, and his part of East Tanfield came with Cleasby (q.v.) into the hands of Emma's second husband Henry Fitz Hugh of Ravensworth. James de Cleasby, who claimed to be the son and heir of Robert, with John son of Thomas Laton and his wife Christine, released it to Sir Henry Fitz Hugh, kt., in 1348. (fn. 53) This part of the vill was evidently re-united with the Marmion manor through Sir Henry's great-grandson Sir Henry Fitz Hugh, kt., who married Elizabeth, the representative of the Marmions. (fn. 54)
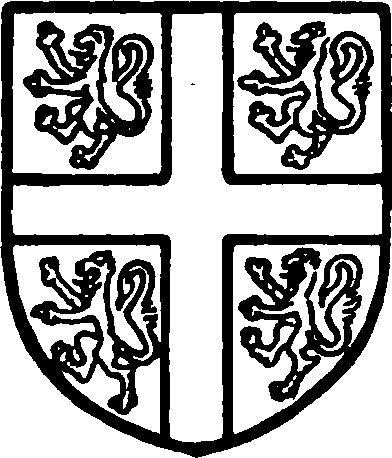
Bishopric of Durham. Azure a cross or between four lions argent.
The 'manor' and 4 carucates in SUTTON HOWGRAVE (Sudtone, xi cent.; Sutton Holgrave, xiv cent.) held before the Conquest by Floteman had become by 1086 demesne of Count Alan. The soke of 3 of these carucates belonged to the Bishop of Durham. (fn. 55) The overlordship continued with the Earls of Richmond.
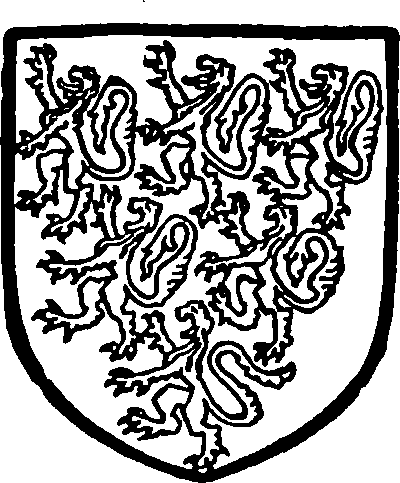
Savage, Earl Rivers. Argent six lions sable.
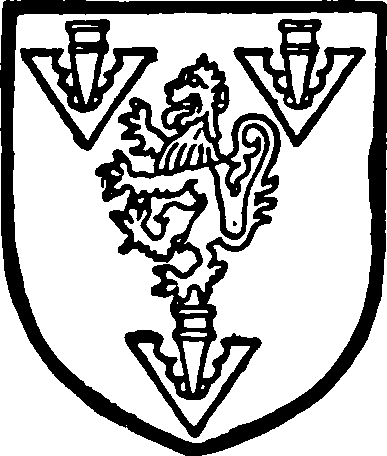
Egerton, Duke of Bridgewater. Argent a lion gules between three pheons sable.
The manor belonged in the middle of the 13th century to Gilbert de Rougemond, or Richmond, whose son Ralph was the principal tenant here in 1286–7. (fn. 56) In 1333 Peter de Richmond, who was evidently acting on behalf of the family of Rougemond, conveyed the manor to Henry le Scrope, (fn. 57) who died seised of it in 1336. (fn. 58) Richard son of Ralph and grandson of Gilbert de Rougemond claimed the manor against Hugh Mortimer and Margery his wife, who was the widow of Sir Henry le Scrope (fn. 59); she vouched to warranty Richard le Scrope, (fn. 60) the son of Sir Henry. While the plea was pending the manor was taken into the king's hands, but Richard de Rougemond evidently did not make good his claim, as Sutton Howgrave is afterwards found with the Scropes. In 1358 Sir Richard le Scrope held the custody of all lands and tenements there. (fn. 61) His son Sir Roger was seised at his death in 1403 of the manor of Sutton Howgrave, (fn. 62) and it followed the descent of Castle Bolton (q.v.), with which it was divided in 1646 among the illegitimate daughters of Emmanuel Lord Scrope of Bolton: Mary, who married first Henry Cary Earl of Monmouth, and then Charles Paulet afterwards Marquess of Winchester, Elizabeth, who married Thomas Savage Earl Rivers, and Annabella, who married John Grubham Howe. (fn. 63) How long each of these families retained their share it is difficult to determine. All three were parties to a fine concerning the manor in 1653. (fn. 64) In 1676 Thomas Savage, the eldest son of Lord Rivers and Elizabeth, seems to have been in possession of the manor of Sutton Howgrave. (fn. 65) He died before his father, and his brother Richard, who succeeded to the earldom, held the manor in 1706, and died without children in 1712. Their cousin, who became Lord Rivers, was ordained a priest of the Roman Church before 1712, and at his death soon after 1735 all his honours became extinct. (fn. 66) Francis Duke of Bridgewater, who was the grandson of the fourth Earl of Bridgewater and Jane daughter of the Earl of Sunderland's eldest daughter Mary, was in possession of the manor of Sutton Howgrave in 1760. (fn. 67) He died unmarried in 1803 and the manor passed to his cousin and heir John William Earl of Bridgewater, who died without children in 1823. (fn. 68) After the death of his widow in 1849 his estates went to his great-nephew John Hume Home-Cust, son of Lord Brownlow, (fn. 69) but it is uncertain whether Sutton Howgrave was included amongst them. An estate in Sutton Howgrave has been lately acquired by Mrs. John George Oddy of Holt, Norfolk, from I. and W. Lutin, then owners, but there are no manorial rights attached to it. (fn. 70)
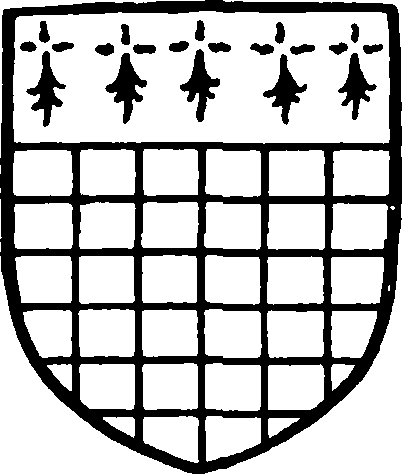
Bishopric of Durham. Azure a cross or between four lions argent.
At the time of the Domesday Survey there were 5 carucates in HOWGRAVE (Hogrem, Hograve, xi cent.; Holgrave, xv cent.) belonging to Count Alan. Of these the earl had 1, the Archbishop of York 2, and the Bishop of Durham 2. (fn. 71) In 1316 the vill of Howgrave was reckoned as within the Bishop of Durham's liberty of Northallerton, (fn. 72) and to this it still belonged in the 17th century. (fn. 73) Robert de Conyers held Howgrave under the Bishop of Durham in 1316, (fn. 74) and shortly afterwards he granted a messuage, land and rent in Hutton Conyers and Howgrave to a chaplain in the church of St. John the Baptist, Hutton Conyers. (fn. 75) In the 16th century, when Howgrave seems to have been first called a manor, it was in the hands of the Wandesfords of Kirklington. Francis Wandesford died seised of it in 1559, (fn. 76) and after this time it followed the descent of Kirklington (q.v.) until at least 1830. (fn. 77) Howgrave Hall Farm, where there is an old tithe-barn, is now the property of Sir Willans Nussey, bart., D.L., J.P., who purchased it from the executors of Mr. Other soon after 1900. (fn. 78)
The two 'manors' and 3 carucates which Archil and Torfin had held at UPSLAND (Opsala, Upsale, xi cent.; Uppeslunde, xiii cent.) were held in demesne in 1086 by Count Alan, (fn. 79) whose successors retained the overlordship. In or before the 13th century the mesne lordship of Upsland was divided between the lords of Tanfield and Middleham. (fn. 80) Hugh son of Gernegan had rights there (fn. 81) which his successors, the Marmions and Fitz Hughs, retained until the 16th century. (fn. 82) The Nevills' share formed part of a knight's fee belonging to their manor of Crakehall. (fn. 83) In 1286–7 William de Holteby held 2 carucates in Upsland under Mary de Nevill, lady of Middleham, and 1 carucate under Avis Marmion, (fn. 84) but part if not all of Upsland seems to have passed shortly afterwards to Thomas Colvill, who held 2 carucates of Ralph and Mary Nevill (fn. 85); his successors are later also found holding of the Fitz Hughs. (fn. 86) The heirs in this family were called Thomas Colvill for four generations and were tenants in Upsland until 1405, when Sir Thomas Colvill, kt., was seised at his death of the manor, held of Sir Henry Fitz Hugh, kt. (fn. 87) His heir was John Percy of Kildale, (fn. 88) to whom he was second cousin once removed, (fn. 89) but in consequence of his forfeiture a certain William Yearsley, said to be the brother of Thomas Colvill, obtained from the king in that year a grant of Upsland Manor for life, with reversion to the Crown. (fn. 90) John Percy of Kildale, however, was restored in 1417, and at his death in 1442 he was seised of the manor of Upsland. (fn. 91)
Upsland is next found in the possession of William Bulmer in the reign of Henry VII. (fn. 92) He had probably acquired it by marriage with one of the daughters and heirs of the last John Percy of Kildale (q.v.). The lands of both William Parr Marquess of Northampton, the descendant of the Fitz Hughs, and Charles Nevill Earl of Westmorland, escheated to the Crown in the reign of Elizabeth, (fn. 93) and their right in Upsland was granted by her, among others, to William Cecil Lord Burghley, (fn. 94) of whom a William Bulmer held it at his death in 1575. (fn. 95) William Bulmer had settled half the manor on his wife Margery and leased the other half to Francis Haggeston for twenty-four years in 1571. (fn. 96) His son and heir Christopher was a year and a half old in 1575, (fn. 97) but does not seem to have succeeded his father in Upsland. He must have sold the manor to Lord Burghley, who was seised of it at his death in 1598 (fn. 98); from this time Upsland followed the descent of the manor of West Tanfield (q.v.) until the 19th century. When the Yorkshire property of the third Marquess of Ailesbury was dispersed in about 1886 Upsland was broken up amongst several small proprietors. Mr. Alnwick, Mr. Thompson and Sir Willans Nussey are now the chief landowners. (fn. 99)
YARNWICK (Gernuic, xi cent.; Marnewyk, xiv cent.), where Gernan previously had a 'manor' and 3 carucates, was among the lands granted to Count Alan after the Conquest (fn. 100); it afterwards became a member of the honour of Richmond. In 1086 Yarnwick was held by Robert de Musters, whose descendant Robert held a mesne lordship at the beginning of the 14th century. (fn. 101) Under him Robert de Tateshall was returned in 1286–7 as another mesne lord of 1 carucate which was held of him by Roger de Ingoldsby. (fn. 102) Robert de Tateshall's successors, (fn. 103) the Nevills of Raby, retained rights of overlordship in Yarnwick until at least the end of the 14th century. (fn. 104) One of the tenants in the latter part of the 13th century was Hugh son of Thomas de Yarnwick; in 1294 he conferred his lands and tenements there upon William le Scrope, (fn. 105) who had a grant of free warren in his demesne lands of Yarnwick in 1296. (fn. 106) His younger son Geoffrey le Scrope (fn. 107) 'acquired the rights of several different holders in Yarnwick, rendering to William de Musters as chief lord of the fee a barbed arrow for all his services.' (fn. 108) Geoffrey received a grant of free warren there in 1317. (fn. 109) In 1340 he granted the manor of Yarnwick to Thomas de Nevill and Cicely his wife in exchange for the manor of Watlass. (fn. 110) Sir William de Nevill of Pickhill, their son and heir, was in possession in 1389, (fn. 111) and the manor descended with this family of Nevill (fn. 112) to Thomas Nevill of Holt, (fn. 113) who sold it to Anne Wandesford in 1544. (fn. 114) Her son Francis Wandesford was seised of the manor at his death in 1559, (fn. 115) and from that time it followed the descent of Kirklington (q.v.), with which it became united.

Tateshall. Checky or and gules a chief ermine.
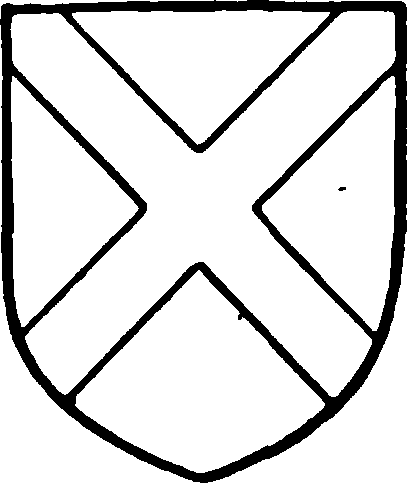
Nevill. Gules a saltire argent.
Church
The church of ST. MICHAEL consists of a chancel measuring internally 43 ft. by 19 ft. 8 in., north vestry, nave 51 ft. 8 in. by 22 ft. 4 in., north and south aisles, west tower 12 ft. by 12 ft. 7 in. and north and south porches.
The angles of the original aisleless nave, which was probably built early in the 12th century, show at the north-east, south-east and north-west, and there is a piece of cheveron ornament in the east wall of the south aisle. The chancel dates from about a hundred years later, but appears to have been remodelled and partly rebuilt about 1340, when the aisles were added. The west tower and clearstory of the nave are of the late 15th century. The vestry and porches are modern, but have replaced old ones.
The chancel has a large 15th-century east window of five cinquefoiled lights, having on its sill the marks of the fitting of a contemporary reredos, and on each side a trefoil-headed locker rebated for a door. In the north wall are three 13th-century lancets, one looking into the vestry, and at the west end a 14th-century window of two trefoiled lights with a quatrefoiled spandrel; its jambs are splayed, but the head is not and sets forward on shaped corbels. There are two doorways in the wall—a blocked one of the 13th century, with nail-head on its abaci, and a 14thcentury doorway to the vestry of two continuous moulded orders. In the south wall are two 14thcentury windows similar to that opposite, and beneath the sill of the eastern one is a double piscina; the third bay is taken up by a modern organ recess, and in the fourth bay is a two-light 14th-century window of more elaborate detail with leaf tracery. The chancel arch is two-centred and of two chamfered orders, of which the outer dies into the wall, and the inner springs from half-octagonal moulded capitals of a rather coarse section resting on splayed corbels.
The nave has north and south arcades of four bays with octagonal columns and two-centred arches of the same date and detail as the chancel arch, but having labels stopped with a rather unusual set of carvings, those in the south aisle being particularly notable. One is a large human head from whose mouth two lizards crawl and bite smaller heads on each side, and another shows two lizard-like monsters on the shoulders of a man. The late 15th-century clearstory has three two-light windows a side having trefoiled lights under flat heads. The aisles have 14th-century windows in their side walls like that in the north wall of the chancel, those in the east walls being similar to the south-east window of the chancel. There is a small recess to the north of the east window of the north aisle and a plain bracket to the south of the corresponding window in the other aisle. The north and south doorways, also 14thcentury work, are in two continuous wave-moulded pointed orders interrupted at the springing by small moulded capitals. The tower arch is in two chamfered orders dying out at the springing; the west window of the ground stage is of three uncusped lights with tracery and at the south-east is a stair turret entered from the inside of the tower and having over the doorway a small two-light window. The stages of the tower are unmarked by external stringcourses and there are diagonal buttresses running the full height and ending at the embattled parapet in disproportionately small pinnacles. The belfry windows are square-headed, and have two trefoiled lights divided by a transom. There are very few other openings except the west window already noted, those that do exist being plain square-headed lights.
The font is modern and has a circular bowl with elaborate ornament; it stands at the west end of the south aisle. In the lancet window looking into the vestry is some old glass; in the top part are three heads of saints, in the centre is the crest of the Wandesfords, a church. In the south wall of the south aisle are two ogee-arched tomb recesses with trefoiled heads with good 14th-century mouldings and finials. In one of these is the effigy of a knight in plate armour with a mail hauberk and a pointed bascinet; the material is fine limestone and the execution is extremely good. On the left arm he bears a shield with a beautifully carved rampant lion. In the second recess is the companion figure, that of a lady in mantle and close-fitting gown ; both effigies lie on parts of a now destroyed altar tomb decorated with blank shields. To the east of these effigies is a fine tomb to Sir Christopher Wandesford, 1590, with his recumbent effigy, and behind it a scrolled inscription panel with obelisks and heraldry. On the base of the tomb are four fine shields unusually good for the time: (1) Wandesford, a lion rampant double queued; (2) the same impaling a cross moline, for Fulthorpe; (3) the same impaling ermine three bows in pale, for Bowes; (4) a bend within a border engrailed, for Musters. The shield above is of six quarters: (1) Wandesford, (2) Musters, (3) Colville, (4) Norton, (5) Fulthorpe, (6) Bland. In the floor close by is a brass inscription to John Wandesford, 1463, and Eleanor his wife. Above the tower arch is a painted hatchment for Christopher Wandesford, who died in February 1686–7, and there is a grave cover within the tower incised with a plain cross and a chalice.
The screens to the tower and chancel are modern, but there is a 17th-century lectern with a chained 'Companion to the Temple' by Dean Comber of Durham; the hexagonal pulpit is a fine piece of Jacobean carved woodwork. Its appearance is damaged by a band of carving fixed on the top of its cornice to heighten it. A helm with the curious Wandesford crest, two gauntlets and two banners are fixed on the south wall of the nave above the arcade. The east end of the south aisle, formerly the Wandesford chapel, is now provided with sittings for the Hall.
There are three bells : the first inscribed '1617 Jesus be our speed'; the second, 'Christopher Wandesford baronet, Ri: Tatham recktor,' and bearing an ornamented band including three flagons impaling a cheveron between three bells; the third, 'Thomas Walker & Ro: Jobling churchwardens. Gloria in supremis deo 1725.'
The plate includes a cup with a cover paten with the London date mark 1632, a large paten of 1718, a flagon of 1721, a cup of 1782 and a large almsdish of 1720.
The registers begin in 1568.
Advowson
Robert de Musters was seised of the advowson in 1231, (fn. 116) and from him it descended to his great-grandson William, who granted it to his brother Robert for life in 1332. (fn. 117) William de Musters afterwards granted the reversion to Robert's son John and his wife Alice and their heirs. (fn. 118) From John and Alice the advowson descended to their son and heir Henry, and from him to his daughter Elizabeth, first the wife of Alexander Mowbray and afterwards of John de Wandesford. (fn. 119) In 1384 a dispute arose between John and Elizabeth de Wandesford and Michael de la Pole. The latter claimed the advowson, which he said had been granted him by John de Musters in 1352. Although he produced a charter to this effect, he was unable to substantiate his claim. (fn. 120) The advowson has followed the descent of Kirklington Manor (q.v.) until the present day. (fn. 121)
At the Dissolution there was a chantry dedicated to St. Mary in Kirklington. (fn. 122) An obit, endowed by the ancestors of the Wandesfords, and a lamp maintained in the quire of the church by the farmers of 'Sexton Lands,' were mentioned in 1546. (fn. 123)
Charities
The Poor's Land consists of 18 a. in the parish of Pickhill, purchased in 1732 with moneys belonging to the poor and £50, the gift of the Rev. John Wandesford, then rector, for the use of the town and parish.
In 1718 Richard Stoney, by will, devised 4 a. known as the Ings Close, the rents to be distributed yearly among the poor of the township of Kirklington. The charities are administered together. In 1903–4 the net rents amounted to £27 10s., which was applied in the distribution of coal among the poor of the parish and townships.
Townships of Sutton Howgrave and East Tanfield: Poor Lands.—These townships are entitled to a moiety of one-third of the rents of the 18 a. above mentioned.
Philip Benlowe alias Bendelow, at a date unknown, left £50, which was laid out in the purchase of land and cottages thereon, now producing £8 15s. a year, which is distributed in coal.