A History of the County of York North Riding: Volume 1. Originally published by Victoria County History, London, 1914.
This free content was digitised by double rekeying. All rights reserved.
'Parishes: Barton le Street', in A History of the County of York North Riding: Volume 1, ed. William Page (London, 1914), British History Online https://www.british-history.ac.uk/vch/yorks/north/vol1/pp472-476 [accessed 30 April 2025].
'Parishes: Barton le Street', in A History of the County of York North Riding: Volume 1. Edited by William Page (London, 1914), British History Online, accessed April 30, 2025, https://www.british-history.ac.uk/vch/yorks/north/vol1/pp472-476.
"Parishes: Barton le Street". A History of the County of York North Riding: Volume 1. Ed. William Page (London, 1914), British History Online. Web. 30 April 2025. https://www.british-history.ac.uk/vch/yorks/north/vol1/pp472-476.
In this section
BARTON-LE-STREET
Bertona, Barton in Holdelelith (fn. 1) (xiii cent.); Burton (xvi cent.).
The parish lies on the southern slope of the fertile valley of Ryedale. It comprises 3,540 acres, 1,818 being arable land, 412 woods and plantations and the rest laid down to permanent grass. (fn. 2) The chief crops raised are wheat, oats, barley, turnips and clover. Alluvium, Inferior Oolite and Corallian beds occur, and there is a strip of Oxford clay. The land rises from 100 ft. by the Rye in the north to 300 ft. on Barton Heights south of Barton village. Gravel and limestone have been quarried on the higher levels, but many of the pits are disused. Barton Heights are crowned by Coneysthorpe Banks Wood, which is bounded on the north by entrenchments. The village of Barton-le-Street lies down a short lane to the north of 'The Street,' running from Malton to Hovingham, and is grouped round two greens, known as the lower and upper greens respectively. The church stands to the south of the lower green; near it is the public elementary school, erected in 1851. On the west side of the upper green stands a farm-house, now known as the Manor House, a building of the latter half of the 17th century, much repaired, though the original staircase with flat balusters still survives. In the yard to the rear is a stone dovecote, with a stepped pyramidal stone roof. In a field to the north-west foundations of considerable extent have been found, and the whole ground is much disturbed. This was probably the site of the former manor-house. A hall existed here in the 12th century, (fn. 3) and in 1271–2 mention is made of the capital messuage with its garden and dovecote, (fn. 4) while in 1278–9 an epileptic died in a certain little tower here. (fn. 5) The rectory, which was built in 1785 and has been enlarged by the present rector, is situated to the north of the upper green, where stands a tree known as 'Mary.' This and 'William,' a companion tree, not now existing, were said to have been planted to commemorate the accession of William III and Queen Mary.
The village was devastated in the 14th century first by the Scots and afterwards by the Black Death, from which nearly all the tenants died. (fn. 6) In 1381 the manor of Coneysthorpe was visited by plague. (fn. 7)
Norbyes, Levynclose and Ship pasture were fieldnames in Barton in 1580. (fn. 8)
North-east from Barton over Barton Moor are the few cottages on the bank of the Rye that compose Butterwick, (fn. 9) where there have been occasional finds of Roman pottery. (fn. 10) South of Barton is Coneysthorpe, one of the model villages on the Castle Howard estate; it is built round a green and almost encroaches on the park (fn. 11); its inhabitants are mostly employed on the Castle Howard estate. Wesleyan Methodist services are held in the schoolroom.
Manors
BARTON-LE-STREET belonged to Waltheof before the Conquest and was among the lands that the Conqueror gave to his half-brother Robert Count of Mortain, (fn. 12) son of his mother Herleva by her husband Herlwine de Conteville. He conspired in 1088 to depose William Rufus, and his estates were forfeited. Robert is said to have died in 1090. Most of his lands were restored to his only son William second Earl of Cornwall; but William also took the part of Duke Robert later, and, made prisoner at Tenchebrai, languished in the Tower of London for the rest of his life. It was probably at this time that, his estates being finally escheated, his chief tenants became tenants in chief. (fn. 13)
Richard de Surdeval held Barton and fifty-four other manors in Yorkshire of the Count of Mortain in 1086. Like the manors of Hooton and Bilham, Thurnscoe with its soke, and the five manors near Leeds, (fn. 14) Barton in the next reign was in the possession of Ralph Paynel, (fn. 15) a tenant in chief in Yorkshire at the time of the Domesday Survey and refounder of the house of the Holy Trinity, York. Ralph's grants to the priory were made with the assent of Maud his wife, and Mr. Thomas Stapleton, who collected all the early facts known about the Paynels, (fn. 16) suggests that a part of this land 'had descended to her from Richard de Surdeval.' (fn. 17) The younger sons of Ralph Paynel, probably by Maud, (fn. 18) alone seem to have had any connexion with the Surdeval lands. Alexander son of Ralph confirmed the gifts of his brother Jordan to the priory and died before the close of the reign of Stephen, leaving sons William and Jordan. (fn. 19) William was in possession in 1166–7, (fn. 20) but before 1177 Barton by the king's orders had been delivered to Fulk Paynel. (fn. 21) In 1205 the king commanded the sheriff to seize the land in Barton that belonged to Gertrude and her nephew (nepos), who were beyond the seas with the king's enemies, and to give the custody to Geoffrey Luttrell (fn. 22); and in 1231 the manor was said to have lately belonged to Gertrude Paynel. (fn. 23) Gertrude may have been daughter of Fulk Paynel and aunt of the Fulk who stayed in Normandy. (fn. 24) Geoffrey Luttrell had married Frethesent, one of the daughters and heirs of the William Paynel lord of Barton in 1166–7, the other daughter Isabel being married to William Bastard. (fn. 25) Geoffrey Luttrell held one knight's fee in Barton in 1210–12, (fn. 26) but was dead in 1217, when seisin of Barton was given to his widow Frethesent and to Eustace de Greinville, the king's steward and guardian of the land and heir of William Bastard. (fn. 27) Eustace held Barton in 1220, (fn. 28) but in 1226 the king granted the manor during pleasure to Philip Marc (fn. 29) (who in 1217–18 had permission to marry his daughter to the son and heir of Geoffrey Luttrell). (fn. 30) In 1241 Roger de Thriberg and Frethesent his wife and her heirs quitclaimed to Andrew Luttrell, son and heir of Geoffrey, (fn. 31) all their right in half the manor of Hooton Pagnell and in the inheritance of William Paynel, (fn. 32) and Robert Luttrell in 1282 laid unsuccessful claim to the manor of Barton. (fn. 33)
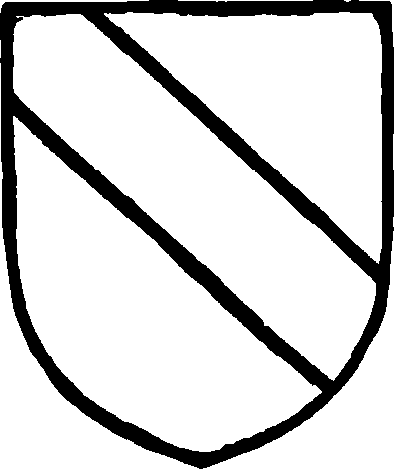
Paynel. Argent a bend sable.

Luttrell. Or a bend between six martlets sable.
In 1229 the king granted the land once held by Philip Marc at Barton during pleasure to Richard de Grey, (fn. 34) of the family of Codnor in Derbyshire, (fn. 35) and in 1231 the manor was granted to Richard de Grey and his heirs 'until the king restore it to the right heirs by peace or of his free will' (fn. 36); such restoration was never made.
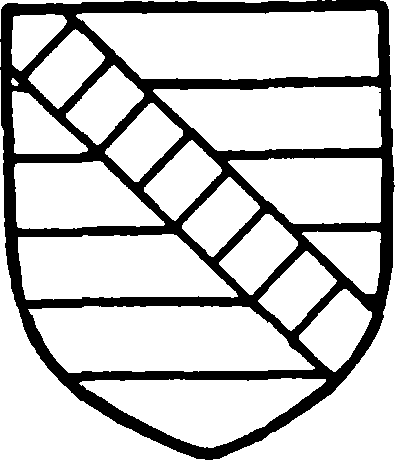
Grey of Barton. Barry argent and azure a bend gobony or and gules.
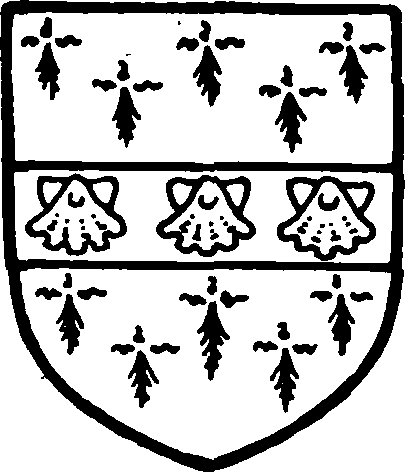
Ingram, Viscount Irvine. Ermine a fesse gules with three scallops or thereon.
In 1239 Richard and his heirs obtained a grant of free warren here (fn. 37) and in 1245–6 licence for a market on Wednesdays and a fair on the vigil, feast and morrow of St. Laurence. (fn. 38) John son of Richard (fn. 39) died seised in or about 1271–2, leaving a son and heir Henry, a minor, (fn. 40) who was, however, of age in 1278–9. (fn. 41) In 1305 Henry had licence to enfeoff of the manor (fn. 42) his younger son Nicholas, ancestor (fn. 43) of the Greys of Barton. In 1321 Nicholas had leave to settle the manor on himself and Agnes his wife. (fn. 44) By 1327 Agnes was a widow and married again to Sir William de Wistow, kt., with whom in 1333 she leased the manor to William Ayermin, Bishop of Norwich. (fn. 45) Edmund son and heir of Nicholas (fn. 46) married Joan daughter of Roger Dayvill, (fn. 47) and obtained livery in 1336 on the death of William Ayermin. (fn. 48) Twenty years later his son Edmund (fn. 49) received licence to acquire this manor, (fn. 50) and was still seised in 1402–3. (fn. 51) His son Thomas (fn. 52) held Barton (fn. 53) in 1429 and died in 1444, leaving a son and heir Ralph, (fn. 54) who died in 1478 and was succeeded by his son Henry. (fn. 55) Henry died in 1507, leaving a son and heir Ralph, (fn. 56) who died at Barton in 1552, leaving a son and heir Thomas, aged thirteen. (fn. 57) Thomas owed before his thirtieth year £400 to Moises Fockynge, goldsmith of London, and for this debt an order was made for his arrest in 1592. (fn. 58) In 1598 this manor, in the queen's hands for the payment of his debts, was provisionally leased for twenty-one years to Sir Richard Martin, (fn. 59) queen's goldsmith and Master of the Mint (fn. 60); in 1600–1 Hugh Frankland claimed the manor and rectory under a lease from Thomas Grey, who, with his sons, disturbed Sir Richard Martin in possession (fn. 61); but in 1600 one of these sons, George, (fn. 62) had conveyed the manor and advowson to John Darcy and Thomas Audley. (fn. 63) Although Sir Richard Martin was still alive, (fn. 64) Thomas Darcy alias Southwell, reputed illegitimate son of Sir Richard Southwell, late of Woodrising, co. Norfolk, died seised (without heir) in 1610, when this property escheated. In the following year it was in the occupation of Sir John Bourchier. (fn. 65) A grant of the advowson and manor was made to Thomas Earl of Suffolk in 1615 (fn. 66); but they soon passed to Sir Arthur Ingram, son of Hugh Ingram, a London merchant. (fn. 67) Sir Arthur purchased many Yorkshire manors, including Temple Newsam, (fn. 68) still the chief seat of his descendants, and in 1639 made a settlement of the manor and advowson of Barton-le-Street. (fn. 69) His son Arthur was Sheriff of Yorkshire, and his grandson Henry for his loyalty to Charles I in the Civil War was in 1666 raised to the peerage of Scotland as Viscount Irvine. On the death of Charles, the ninth viscount, in 1778 the Ingram estates were divided among daughters and co-heirs, of whom Elizabeth married Hugh Meynell of Hoar Cross, Staffordshire; her son Hugh Charles Meynell assumed in 1841 the additional surname of Ingram. (fn. 70) Hugh, his son, died without issue in 1871, and his widow entered into his estates, including Barton-le-Street, and died in 1904. By her will she left the whole of the Ingram estates in Yorkshire to her nephew the Hon. E. F. L. Wood of Temple Newsam, who is the present owner of Barton. (fn. 71)
In 1278–9 it was said that the bailiff of Barton did not permit the royal bailiff to enter the vill to distrain. (fn. 72)
BUTTERWICK (Butruic, xi cent.; Buterwic, xii cent.; Boterwik, xiv cent.) was in 1086 a berewick of Hovingham Manor (fn. 73) (q.v.), of which it continued to be held. (fn. 74)
Under the Mowbrays the Dayvills (de Daivill) were enfeoffed. In 1208 William de Barton claimed in right of Alice his wife against John Dayvill 2 carucates of land here, of which Alice's father's sister Gundreda was seised in demesne in the time of Henry II. John's reply was that Alice's brother Richard de Rivers had a greater right than she. Richard de Rivers in turn claimed the land because his grandfather gave it to Gundreda in marriage, and, as she died without issue, it ought to descend to him. William denied that it was given her in marriage, and the jury decided in favour of John. (fn. 75) John Dayvill's great-grandson (fn. 76) John was mesne lord of 1 carucate in 1284–5, (fn. 77) but this mesne lordship is not again mentioned. In 1489 lands worth £20 yearly in Butterwick were held of the Abbot of Meaux. (fn. 78)
In 1284–5 Nicholas de Wake was the chief undertenant, holding 1 carucate. (fn. 79) By 1301 he had been succeeded by Robert le Constable (fn. 80) and in 1316 by William le Constable. (fn. 81) The latter must have been the William le Constable who then held Flamborough. (fn. 82) In 1489 Sir Robert Constable of Flamborough died seised of a messuage and lands here. His son and heir Marmaduke (fn. 83) fought, 'nothing heeding his age,' at Flodden and died in 1518. (fn. 84) His eldest son Sir Robert was one of the leaders in the Pilgrimage of Grace (fn. 85) and he was hanged and his lands escheated. (fn. 86) His grandson Robert Constable, who recovered Flamborough, (fn. 87) also recovered Butterwick, but conveyed it to Queen Elizabeth. (fn. 88) The queen in 1568 had conveyed the capital messuage to Thomas North for twenty-one years; in 1580–1 she leased it to William North and in 1594 to John Bull. (fn. 89) The manor was granted in 1610 to Robert Angell and John Walker in fee simple, (fn. 90) and in 1611–12 the king granted the water-mill, parcel of the manor, to Edward Ferrers and Francis Philips in fee. (fn. 91) Sir Arthur Ingram, Sheriff of Yorkshire, married Alice daughter of one Ferrers, a citizen of London, (fn. 92) and this seems to have been his title to the lordship of Butterwick, which he held at his death in 1655. (fn. 93) By 1676 the manor had passed to Sir Marmaduke Dalton, kt., (fn. 94) from whom it had descended (fn. 95) by 1722 to Mary Dowager Viscountess Preston. (fn. 96) In 1747 it belonged to Charles Allanson, (fn. 97) whose son dealt with it in 1805. (fn. 98) This estate then passed to the Winns of South Ferriby, Lincolnshire. Charles Allanson was son and heir of William Allanson, whose sister Elizabeth was maternal grandmother of George Winn, created Lord Headley and Lord Allanson and Winn of Aghadoe in 1797. The first baron died in 1798, leaving a son and heir Charles, who died childless in 1840 and was succeeded by Charles, his nephew. Charles, the third baron, died in 1877, leaving a son and heir Charles Mark Allanson-Winn, fourth baron, who sold the estates to his tenants, the present holders, and died in 1913. (fn. 99)
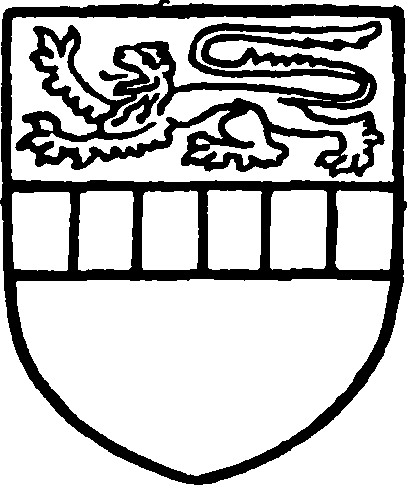
Constable of Flamborough and Butterwick. Or a fesse gobony argent and sable with a lion passant gules in the chief.
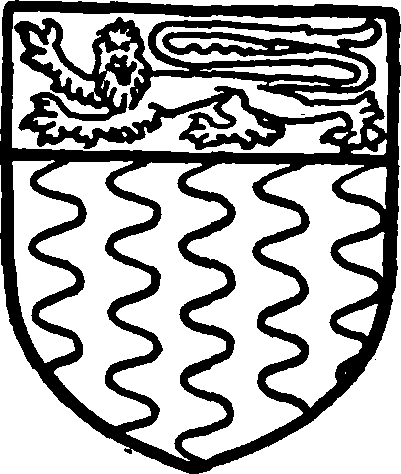
Allanson. Paly wavy or and azure a chief gules with a leopard or therein.
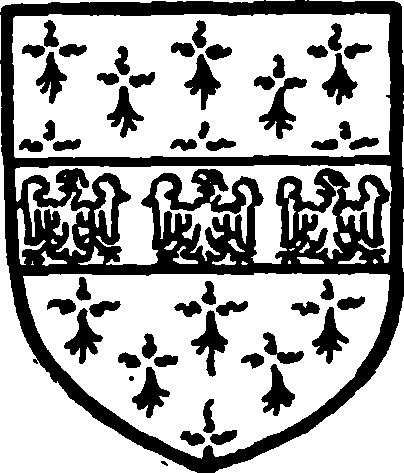
Winn. Ermine a fesse vert with three eagles or thereon.
Before the Conquest CONEYSTHORPE (Coningestorp, Counsetorp, xi cent.; Cuningestorp, xii cent.; Cuningesthorp, xi–xvii cent.; Coningesthorpe, xiii– xvii cent.; Conysthorpe, xiii cent. onwards; Conyncrosthorp, xvi cent.) was held by Torchil; it was among the lands of the Count of Mortain in 1086. (fn. 100)
Probably as a possession of Richard Surdeval, the overlordship descended with Barton (fn. 101) (q.v.).
Jordan son of Ralph Paynel gave the vill to the priory of the Holy Trinity, York, and his grant was confirmed by Henry I. (fn. 102) The priory, which claimed free warren here in 1294 by a charter of 1255–6, (fn. 103) held this manor until the Dissolution, after which, in 1538, it was granted in fee to Sir Arthur Darcy. (fn. 104) In 1538–9 Sir Arthur conveyed it to John Thorpe. (fn. 105) John died in 1547, leaving a son and heir Anthony, (fn. 106) whose son Peter (fn. 107) in 1583 conveyed the manor to William Strickland, (fn. 108) founder of the house of Strickland of Boynton. (fn. 109) William died seised in 1603 and was succeeded by his son and heir Walter, (fn. 110) who died seised in 1635–6, leaving a son and heir Sir William. (fn. 111)
Since the middle of the 19th century at least this manor has belonged to the owners of Castle Howard.
Church
The church of ST. MICHAEL consists of a chancel, south vestry and organ chamber, nave and north porch. The church was entirely rebuilt in the year 1871 in the 'Norman' style, but portions of the chancel arch, the north doorway (the south doorway of the original church) and the outer doorway of the north porch (formerly the north doorway) have been reset in the new walls. The corbel tables on the interior of the north and south walls of the chancel and on the interior of the east and west walls of the north porch, together with several portions of carved stone stringcourses reset in various parts of the building, complete the list of what has survived from the original building, which seems to have been a remarkably rich example of mid-12th-century work, the sculptured stones preserved in the present building being of a very unusual character. (fn. 112) The present building is designed in harmony with the original work incorporated in the structure. The corbel tables on the north and south walls of the chancel, immediately below the roof, consist of thirty-one small arches in all, springing from thirty-two carved corbels. The spandrels and soffits of the arches are richly carved with foliage and grotesque heads. The capitals of the responds of the arch in the south wall opening into the vestry are also of original date. The chancel arch is of two semicircular orders with roll-moulded angles and shafted jambs. The outer order is beak-moulded, and a few stones appear to be of original date. The abaci of the jamb shafts also appear to be original. The capitals of the double shafts from which the inner order springs are original on both north and south sides and are carved with grotesques. The capitals of the jambs of the outer order are also original on the nave side. The billet-moulded label is modern. The north doorway of the nave is of two roll-moulded orders, the outer order having shafted jambs. The inner order is original and is sculptured with a continuous scroll of foliage. The jambs, portions of which are also original, have roll-moulded angles and are sculptured with grotesques. The abacus from which this and the outer order spring appears to be modern. The voussoirs of the outer order are carved with masks and foliage. This doorway, as stated above, was in the south wall of the former church, but the jamb shafts with their cushion capitals are modern. On the external face of the nave wall, over the north doorway, eleven sculptured slabs of pre-Conquest date have been built into the facing. Two of these were originally built into the east wall of the nave of the old church on each side of the chancel arch. The remainder were found built face inwards in the north and south walls of the nave. Two, now separated, represent the Adoration of the Magi. On one is the Virgin in a bed with the Holy Child. Two bearded angels swing censers; on the other are the three kings, bearing gifts, followed by two figures wearing pointed hoods. The remaining stones appear to be portions of figures of the months. Three of these are perfect, each figure being composed of two stones. Behind two of the figures are two pelleted circles by way of border. One carries a scythe over his shoulder, another a flower, or perhaps a bunch of grapes, in his right hand, while the third carries a sheaf of corn. This figure has no lower circle. The upper halves of two other corresponding figures, and a smaller complete figure holding a sword in his right hand, within a vesica-shaped border, complete the pre-Conquest remains. Three other sculptured stones, set immediately above these, appear to be contemporary with the rest of the Norman work. A stringcourse, partly original, carved with running foliage, runs below the sills of the nave windows. In the east and west walls of the south porch have been reset eight corbels, with arched table. This corbel table is of the same type as those of the chancel above described, but three of the arches are modern. The outer doorway of the porch is of two cheveronmoulded orders, the outer order having shafted jambs, and a hood mould sculptured with grotesque figure subjects. The jamb shafts, with their capitals and bases, are modern. The voussoirs are mainly original. The jambs of the inner order are also shafted, but the shafts are surrounded at close intervals by square blocks after the fashion of rustication. These are also sculptured with grotesque figure subjects, partly modern, five only of the stones being original. On one of the stones of the hood mould is carved St. Michael and the Dragon, in reference to the dedication of the church. On the upper stone of the west jamb of the inner order is sculptured the Agnus Dei, with three crosses on the nimbus, and two angels with hands uplifted. The porch, with the exception of the parts above described, is modern. The roofs are of timber and covered externally with slates. The bells are hung in an inaccessible bellcote.
The plate, which is silver, consists of a cup with cover and a modern chalice and paten.
The cup bears the inscription: 'This plate exchanged in ye yeare 86 John Baine, Mark North, W Gotre, Churchwardens.' The cover is plain, but both cup and cover have the mark of Mark Gill of York, 1680.
The registers begin in 1680. There are earlier transcripts from the York Diocesan Registry.
Advowson
The church of Barton is mentioned in the Domesday Survey. (fn. 113) Ralph Paynel gave it to the priory of the Holy Trinity, York. (fn. 114) Jordan his son and Ralph son of Jordan confirmed the grant and their grants were confirmed by Henry II and again by Edward IV. (fn. 115) In 1220 Eustace de Greinville claimed it by royal grant as escheat from Fulk Paynel, who, he maintained, had presented the last parson, Hascuil (Ascuil) Paynel. The prior showed the charters of Ralph Paynel the founder, Alexander his son and heir, William son of Alexander and Frethesent daughter of William. He contended that Fulk during the war between England and Scotland came to Barton Church and found there a prior, his predecessor, and monks with him, broke the church doors, ejected them and put in Hascuil by force; that Hascuil remained, but was never admitted or presented, and that the prior presented William, precentor of the church of York. The question was respited. (fn. 116) Subsequently Richard Grey, grantee of the manor, presented, and in a further lawsuit the Greys were successful. (fn. 117) Henceforward the advowson descended with the manor of Barton, (fn. 118) though in 1620 various persons, evidently lessees, including Sir John Bourchier and the king were patrons. (fn. 119) The living is a rectory in the gift of the Hon. E. F. L. Wood. Mission chapels were erected at Coneysthorpe and Butterwick in 1835 and 1858 respectively. In 1547 a lamp in the church was maintained from an acre of land in Butterwick. (fn. 120)
There are no endowed charities in this parish.