A History of the County of York North Riding: Volume 2. Originally published by Victoria County History, London, 1923.
This free content was digitised by double rekeying. All rights reserved.
'Parishes: Great Ayton', in A History of the County of York North Riding: Volume 2, ed. William Page (London, 1923), British History Online https://www.british-history.ac.uk/vch/yorks/north/vol2/pp225-231 [accessed 30 April 2025].
'Parishes: Great Ayton', in A History of the County of York North Riding: Volume 2. Edited by William Page (London, 1923), British History Online, accessed April 30, 2025, https://www.british-history.ac.uk/vch/yorks/north/vol2/pp225-231.
"Parishes: Great Ayton". A History of the County of York North Riding: Volume 2. Ed. William Page (London, 1923), British History Online. Web. 30 April 2025. https://www.british-history.ac.uk/vch/yorks/north/vol2/pp225-231.
In this section
GREAT AYTON
Atun (xi cent.).
This parish covers 6,394 acres on the western slopes of the Cleveland Hills and to the south-west of the most notable hill in Cleveland, the coneshaped Roseberry Topping. It included in 1831 the townships of Great Ayton, Little Ayton and Nunthorpe. In 1880 Easby was added. (fn. 1) The soil is loamy on a subsoil of Lower Lias; 1,935 acres are under cultivation, (fn. 2) and wheat, oats, barley and beans are grown. Woods and plantations occupy 461 acres, and 3,035 acres are laid down to permanent grass. (fn. 3) The population is now for the most part agricultural, though there are several quarries and iron ore mines in the parish. At the beginning of the 19th century Great Ayton was a manufacturing village containing three tanyards, a comb and horn manufactory, a common brewery, an oil-mill, a water corn-mill, a tallow chandlery and a brick and tile kiln. (fn. 4) The tanneries were still in existence in 1849. (fn. 5)
The village is of considerable size and consists of one long street, with an open place at the east end called the High Green. Here, no doubt, was held the market granted to Robert de Stutevill and his heirs in 1253. (fn. 6) There are no records of this market, and probably the near neighbourhood of Stokesley soon made it unprofitable. One of the small streams which go to form the Leven flows down the middle of the street. Here in 1265 William de Stutevill granted to the monks of Whitby the privilege of watering their flocks and herds. (fn. 7) In the 18th century the bridges and roads were found insufficient and inconvenient for the traffic, and the townspeople subscribed to build the present good stone bridge of two arches. (fn. 8) There are also two foot-bridges of wood.
The church of All Saints at the west end of the village is no longer in use, but has been superseded by the new Christ Church. The village has also Wesleyan, Primitive Methodist and Congregational chapels. The Society of Friends, whose meetinghouse is on the High Green, has a considerable number of members in this neighbourhood. The Quaker family of Richardson was settled at Great Ayton, (fn. 9) and Thomas Richardson with others founded in 1841 the school for the children of Friends which stands at the east end of the village street. (fn. 10)
The old schoolroom of Great Ayton, now the parish council room, bears above its doorway the inscription, 'Michael Postgate built this school house in the year 1704. Rebuilt 1785.' It was here that Captain Cook was educated. (fn. 11)
One of the manorial corn-mills is still in existence. In 1281–2 Baldwin Wake, then lord of the manor, possessed a water-mill called 'Westmulne,' and a fourth part of another called 'Estmulne,' (fn. 12) which has disappeared. In 1696 the mill of Great Ayton, which was described as very ancient, was in the possession of Ralph Lowther. (fn. 13) A poorly built capital messuage here is mentioned in 1281–2, (fn. 14) and the Earls of Westmorland had a dwelling-house here called Ayton Hall, which in 1570 was held, with a garden and orchard, by Thomas Tedcastle. (fn. 15) The hall was granted with the manor to David Foulis. (fn. 16) A 'common bakehouse' was also included in this grant.
The small village of Little Ayton lies a short distance to the east of Great Ayton, higher up the same stream. On the moors to the east pasture was granted in the early 13th century to Guisborough Priory by John Malebiche and Robert de Stutevill, lords respectively of the two manors. John Malebiche gave the following boundaries: 'As the edge of the moor leads from Little Otheneberg and divides the moor and the grove of Ayton, and so as the descent of the same edge leads through the middle of the grove to the common way, which is in the bottom of the valley, to the head of Golstaindale as far as Etunes carth, and thence to the boundaries between Kildale and Aton, and then as the stream flows through the middle of the valley to the boundaries of the . . . canons of Guisborough, with the whole moiety of the grove of Golstaindale which belongs to me, according to the bounds formerly made between Sir Richard Malebisse my father and Sir Robert de Stuteville.' (fn. 17)
A farm called Airy Holme, close under Roseberry Topping, is identified with the 'Ergun' of the Domesday Survey, where the king had 2 carucates of land and a 'manor.' (fn. 18) A 'plot called Ergum, which is sometimes ploughed and worth 6d.,' appears in the extent of Baldwin Wake's manor of Great Ayton in 1281–2. (fn. 19)
The small hamlet of Langbaurgh, a quarter of a mile to the north of Great Ayton, is apparently the place from which the wapentake took its name. It is not mentioned in the Domesday Survey, however, and there has never been a manor here. The wapentake courts were formerly held on the high ridge of moorland to the east of the hamlet and then adjourned to an inn at Ayton, where constables were sworn in. (fn. 20)
Nunthorpe, north-west of Langbaurgh, is separated from Ayton by the little stream called the Tame. In 1461 John Headlam, then lord of the manor, left 6s. 8d. to the bridge between Nunthorpe and Ayton. (fn. 21) The only important buildings in Nunthorpe are the church of St. Mary and the Hall. The latter is generally said to have been built by the Constables and bears their arms. But there was certainly a 'capital messuage' here in the time of the last Headlam. (fn. 22) In 1623 Marmaduke Constable was accused by the rector of Ayton of pulling down the chapel and terrorizing the villagers into attending services in Nunthorpe Hall, his own residence. Various witnesses testified, however, that he had only pulled down part of the chapel to repair it 'better than it was before.' (fn. 23) In 1717 part of the hall was let to a farmer, as there was no other house for him to live in. (fn. 24) It is now the residence of Mr. G. F. S. Edwards. Grey Towers, a large modern mansion to the north-west of the village, is the seat of Mr. A. J. Dorman.
In the north of the township is Nunthorpe Grange, a farm-house. Here was the old 'Nunhouse' of the Basedale nuns. Their mill was probably on the Tame. A tithe suit between the Prioress of Basedale and the Abbot of Whitby in 1231 ended in an agreement that the nuns should pay tithe for this mill and 'Gugle flat,' while the abbot renounced his right to tithe from 'Plumtre flat' and their meadow-land. (fn. 25)
The hamlet of Tunstall, to the south of Nunthorpe, is a detached part of the township of Little Ayton.
The parish has stations at Great Ayton and Nunthorpe on the Middlesbrough and Battersby branch of the North Eastern railway.
Manors
There were three 'manors' in GREAT AYTON at the time of the Domesday Survey. One was extended at 2 carucates and belonged to the king, having previously been held by Hawart. (fn. 26) A second manor of 6 carucates, which had been held before the Conquest by Norman, was in 1086 among the lands of the Count of Mortain. (fn. 27) It was held of him by Niel Fossard. A further 'manor' of 2 carucates was held under Robert Malet by his man Robert. (fn. 28)
Niel Fossard's land in Ayton passed ultimately with the rest of his estates to the family of Mauley, (fn. 29) who had the overlordship here during the 13th and 14th centuries. (fn. 30) Great Broughton, Tunstall and Ayton were held of the Mauleys for one knight's fee by the Meynells of Whorlton (q.v.) and their heirs. (fn. 31)
The tenants of the manor under the Meynells were the family of Stutevill, who in all probability had a grant of that part of the vill which did not form part of the Mauley fee. This would be in the king's hands in 1106, when Robert Malet forfeited his estates. (fn. 32) In 1361 part of the manor was said to be held in chief and part of the heirs of the Meynells. (fn. 33)
The Stutevills probably held lands in Ayton from the early part of the 12th century, but the first member of the family mentioned in connexion with the place is William de Stutevill. He confirmed the grant of the church of Ayton to Whitby Abbey in the reign of Henry II, (fn. 34) and died in 1203, (fn. 35) when his lands in Ayton, Hemlington and 'Levinton' were worth £10 2s. 3½d. (fn. 36) He had a son Robert, (fn. 37) who died without issue. His lands in Kirkby Moorside and elsewhere were inherited by Nicholas brother of William. (fn. 38) At least 6 carucates in Ayton, how ever, passed not to Nicholas, but to another Robert, (fn. 39) who was probably William's younger brother of that name. (fn. 40) The latter is generally supposed to have died without issue, (fn. 41) but Robert de Stutevill of Ayton had a son Robert, who succeeded him. (fn. 42) The younger Robert, who was alive in 1265, (fn. 43) must have died before the end of that year, when his heir William quitclaimed his right in the advowson of Ayton to Whitby Abbey. (fn. 44) On William's death the manor reverted to the descendants of Nicholas de Stutevill. Baldwin Wake died in possession in 1281–2, when the widow of Robert de Stutevill was still holding Hemlington in dower, with the right to 20 wagon loads of wood in the manor of Ayton. (fn. 45)
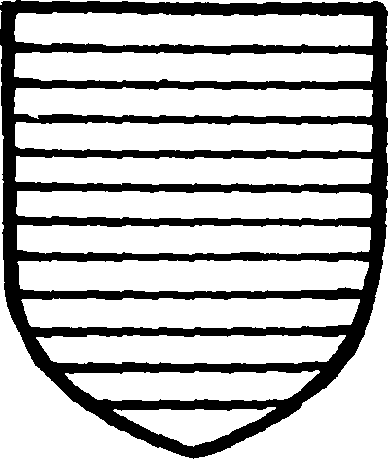
Stutevill. Burelly argent and gules.
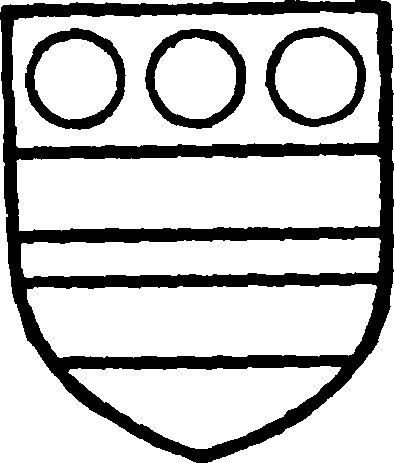
Wake. Or two bars gules with three roundels gules in the chief.
From this date Ayton followed the descent of Kirkby Moorside (q.v.) till the 16th century, passing on the division of the lands of Edmund Earl of Kent to the Nevills. (fn. 46)
After the forfeiture of Charles Earl of Westmorland in 1571 the manor remained for some time in the Crown. Finally it was granted in 1610 to David Foulis, (fn. 47) who acquired at about the same time the manor of Ingleby in Ingleby Greenhow. (fn. 48) He conveyed Great Ayton in 1637 to Christopher Coulson, (fn. 49) a citizen of London, whose family was resident here for some time. (fn. 50) The son and heir of Christopher was John Coulson, who died in 1674 (fn. 51) and had a son Christopher. (fn. 52) The family finally ended in an heiress, who married a member of the family of Skottowe. (fn. 53) Thomas Skottowe, (fn. 54) who must have been the son of this heiress, succeeded to Ayton. He was holding the manor in 1743 (fn. 55) and died in possession in 1771. (fn. 56) He seems to have been succeeded by a son Coulson, who died in 1784, leaving the manor by will to his half-brother Nicholas in trust for another half-brother Thomas. (fn. 57) On the death of the latter his son Thomas Briliffe Skottowe succeeded. (fn. 58) He sold Great Ayton in 1801 to Henry Richardson, (fn. 59) a member of a well-known Quaker family which had lands at Langbaurgh. (fn. 60) Henry Richardson died in 1813 (fn. 61) without issue. His heir is not known, but the manor passed shortly afterwards into the possession of the Procter family. William Procter was lord of the manor in 1842, (fn. 62) and the trustees of the late Mrs. Procter now hold the manorial rights.

Coulson. Argent two dolphins rising collared and chained together sable.
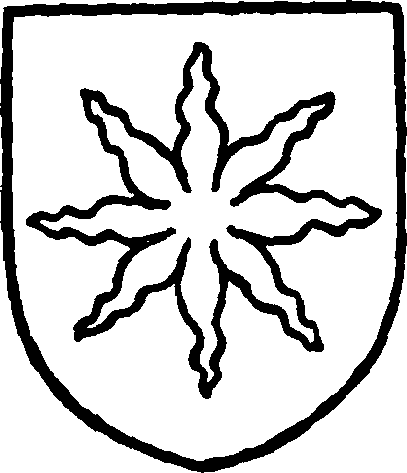
Skottowe. Azure a star or.
In 1253 Robert de Stutevill obtained a grant of free warren here and licence to hold a weekly market on Monday and a yearly fair on the vigil, feast and morrow of St. Andrew. (fn. 63)
In LITTLE AYTON there were four 'manors' at the time of the Domesday Survey. The first was Crown land and had been held by Ulchil (fn. 64); the rest, with 4 carucates, had been held before the Conquest by Aldred, Edmund and Turorne, but in 1086 were in the hands of Robert, the tenant of Robert Malet. (fn. 65)
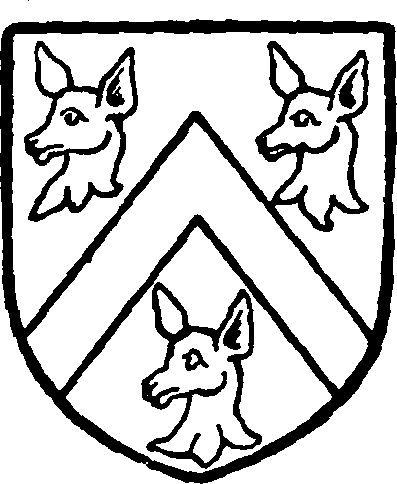
Malebiche. Argent a cheveron between three hinds' heads razed gules.
The overlordship of Little Ayton belonged properly to Robert Malet's honour of Eye (fn. 66); hence in the 13th century the tenants of the manor claimed that it was not geldable and was quit of suit of court. (fn. 67) Here, as in many other places under the honour, the Malebiche family were tenants. Richard Malebiche of Acaster Malbis was lord here at the end of the 12th century and was succeeded by John. (fn. 68) The descent of the Malebiche lands is traced under the manor of Hawnby (fn. 69) (q.v.), with which Little Ayton passed in the 15th century to the Beckwiths. (fn. 70) William Beckwith, son of the Thomas Beckwith who alienated Hawnby, (fn. 71) sold this manor in 1585 to William Lord Eure. (fn. 72)
Half of Little Ayton was given by Lord Eure to his younger son Francis, (fn. 73) and followed the descent of Easby (fn. 74) down to the early 18th century at least. (fn. 75) In 1808 the whole manor belonged to Henry Richardson, lord of the manor of Great Ayton, (fn. 76) and since that date the two seem to have followed the same descent. Both are now held by the trustees of the late Mrs. Procter.
The second half of the manor belonged in 1630 to Thomas Eure, (fn. 77) whose place in the Eure pedigree is not clear. He conveyed it in that year to Thomas Bacon and John Brown, (fn. 78) perhaps trustees. George Markenfield conveyed half the manor of Little Ayton to Edmund Hall in 1640. (fn. 79) In 1654 the estate belonged to George Lord Eure and Toby Humphrey. (fn. 80) As far as Lord Eure's right in it was concerned it must have been inherited by the heirs of his sisters, who were also heirs to the second half of the manor. (fn. 81) It is probable that the two parts were united in this way and afterwards followed the same descent.
At the close of the 13th century Richard Malebiche claimed right of gallows in Little Ayton. (fn. 82)
In 1086 NUNTHORPE (Torp, xi cent.; Nunthropp, xvii cent.) was in the hands of the king. Magbanet and Aluret had held here and in Morton three 'manors' of 9 carucates, of which 6 were in Nunthorpe. (fn. 83) The vill passed with Kildale (q.v.) to the Brus fee, and was subsequently held with Kildale of the Thwengs by the Percy family. (fn. 84)
In the reign of Henry II Ralph de Nevill was tenant of Nunthorpe. (fn. 85) He granted 2 carucates here and the mill to some Cistercian nuns who had previously settled at Hutton Low Cross. (fn. 86) They remained at Thorpe for a short time and then moved to Basedale, retaining their land here, the grant of which was confirmed by Arnald de Percy. (fn. 87) The place was henceforth known as Nunthorpe.
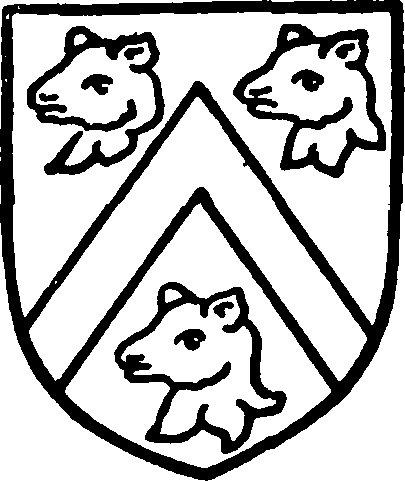
Headlam. Gules a cheveron or between three lambs' heads razed argent.
For some time the descent of the manor is obscure. In the early part of the 14th century, however, it was in the hands of the family of Greathead. Robert Greathead paid 4s. subsidy here in 1333, (fn. 88) and John Greathead, who seems to have succeeded him, appointed a chaplain to the manorial chapel in 1358 and was 'of Nunthorpe' in 1360. (fn. 89) A Robert Greathead of Nunthorpe made an agreement about land in East Harlsey in 1375. (fn. 90) The family perhaps ended in an heiress. Certainly in 1435 the manor had passed into the possession of the family of Headlam. John Headlam, then a minor, was in the custody of Robert Lambton. (fn. 91) He died in 1461, (fn. 92) having conveyed the manor to his son Christopher. (fn. 93) Christopher was the father of Ralph, (fn. 94) who died in possession of the manor in 1543–4. (fn. 95) His son and heir William (fn. 96) was one year old at the time of his father's death, (fn. 97) and received livery of the manor in 1564. (fn. 98) He died in the following year, leaving his manor-house of Nunthorpe to his step-father Thomas Fulthorpe, (fn. 99) who paid subsidy in 1568. (fn. 100) William's daughter and heir was Joan, then an infant, (fn. 101) but subsequently the wife of Ralph Bowes. (fn. 102) She and her husband conveyed the manor to Edward Rust, of the Court of Chancery, in 1600. (fn. 103) In 1613 it was granted by William Willoughby to Marmaduke Constable and his heirs. (fn. 104)
Marmaduke Constable died in 1624 and was succeeded by his son and heir John. (fn. 105) The latter died, leaving no issue, in 1629; his heirs were his sisters, Anne wife of James Bradshaw, and Elizabeth Constable. (fn. 106)
Anne's share of the manor included the manorhouse. (fn. 107) Constable Bradshaw of Nunthorpe, a justice of the peace for the North Riding in 1685, (fn. 108) was evidently her son. He died in 1702, (fn. 109) leaving a daughter and heir Anne, who married William Peirson of Stokesley. (fn. 110) This half of Nunthorpe followed the descent of Stokesley (q.v.) in the Peirson family, (fn. 111) and was sold with the rest of their estate in 1799. (fn. 112) The purchaser was Thomas Simpson, (fn. 113) who was lord of the manor till his death in 1848. (fn. 114) He seems to have been succeeded by William Simpson, whose trustees were patrons of the living in 1857. They must have sold this half of the estate to Isaac Wilson, who held it till 1889 at least. It is now the property of Mr. Arthur John Dorman.
The second half of the manor seems to have come by marriage with Elizabeth Constable to Thomas Faldo, who conveyed it in 1637 to John Rosse. (fn. 115) By 1654 it had come into the possession of the Lowther family, then lords of the manor of Marton. It followed the descent of Marton for the next century, (fn. 116) and then seems to have passed through the hands of the Marwood, (fn. 117) Richardson (fn. 118) and Hopkins families. It now belongs with the other half of the estate to Mr. A. J. Dorman.
The land in Nunthorpe belonging to Basedale Priory, with the capital messuage called the NUN HOUSE, was granted in 1544 to Sir Ralph Bulmer, junior, and John Thynne. (fn. 119) It was conveyed in 1559 by Thomas Bulmer alias Larke to Francis Cholmeley, (fn. 120) and by him to Robert and Thomas Yoward two years later. (fn. 121) Thomas Yoward sold the estate in 1583 to Ralph Yoward, perhaps a brother of the lord of Westerdale (fn. 122) (q.v.), which it followed in descent till the middle of the 17th century. (fn. 123) Its later history is uncertain.
In 1086 TUNSTALL (Tonnestale, xi cent.) was in the king's hands, Lesing having formerly held there a manor with 3 carucates. (fn. 124) The vill subsequently formed with Great Ayton part of the Mauley fee, of which it was held by the Meynells. (fn. 125)
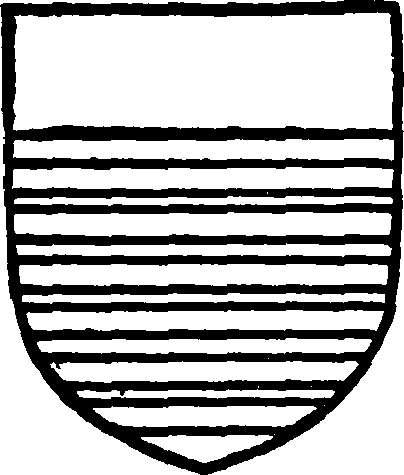
Meynell. Azure three gimel bars and a chief or.
In the 13th century land here was apparently held with Ayton by the Stutevills of Ayton. Baldwin Wake, who inherited their estates, declared in about 1280 that Robert de Stutevill had owed suit of court for the manor of Tunstall while he held it, but that it was now in the hands of Thomas Malket. (fn. 126) Nothing more is heard of Thomas Malket, and in 1299 and 1300 the tenants of Nicholas de Meynell were Hugh Lellum and Gilbert (succeeded by Robert) and Hugh de Tunstall. (fn. 127) It seems that the Meynells kept part of the vill in their own hands, (fn. 128) and that it was their holding which was known as the manor of Tunstall down to the 18th century. It descended by inheritance to the Conyers of Hornby, (fn. 129) and was among the estates of Christopher Lord Conyers on his death in 1538. (fn. 130) On the death of his son John the manor was inherited by John's daughters and co-heirs, Anne wife of Anthony Kempe, Elizabeth wife of Thomas Darcy, and Katherine wife of John Atherton. (fn. 131) Thomas Darcy was in possession of two of the shares in 1587–8, when he sold them to Arthur Darcy (fn. 132) of Addington, Northants. The third part seems to have been sold shortly afterwards to Thomas Cole and Thomas Stockton. (fn. 133)
Arthur Darcy and his son Henry were recusants, and their estate here was granted to George Chambers in 1609–10. (fn. 134) Two years later Henry Darcy conveyed it to William Andrewe, (fn. 135) probably as trustee, for he joined in the conveyance of two-thirds of the manor to Robert Stowpe in 1628. (fn. 136)
During the rest of the century no connected history of the manor has been found. One-sixth was in 1652 the property of Richard Turner, (fn. 137) a younger son of the Kirkleatham house, who is said to have resided here. (fn. 138) Most of the shares, however, seem to have been acquired gradually by the family of Pennyman of Ormesby. James Pennyman held what was called the manor in 1692, (fn. 139) and his family were still the principal landowners in 1846. (fn. 140) The manorial rights had, however, been 'long disused' in 1808. (fn. 141)
Baldwin Wake claimed free warren here by charter of Henry III. (fn. 142)
Churches
The old church of ALL SAINTS, since the erection of the new church on another site in 1876, has been used only as a mortuary chapel. It is now in a dilapidated state and its repair is much to be desired. The building is substantially of 12th-century date, but three pre-Conquest stones forming two crossheads found in the vicarage garden (fn. 143) suggest that it replaced an earlier church. The building was much altered in 1790, when many of its ancient features perished or were obscured by plaster. It consists of chancel 19 ft. by 14 ft. 6 in. with north vestry, nave 32 ft. 6 in. by 18 ft. 10 in., and south porch 9 ft. 10 in. by 11 ft. 4 in., all these measurements being internal. There was originally a west tower which was rebuilt in 1788 and stood till about 1880, when it was pulled down. The vestry is modern, apparently belonging to the 1790 restoration, and the south porch may be of 15th-century date. A gallery was erected in 1743, but it has since been removed, and in 1759 a faculty was granted to 'remove a loft and build pews.' (fn. 144)
The walls of the chancel are now almost entirely hidden externally on the east and south sides by ivy and on the north by the vestry, but they probably retain much of the ancient masonry. Some old work is still visible at the lower part of the east wall, but the upper part has been rebuilt. The east window is a modern one of three lancets and on the south side are an 18th-century window and a modern priest's doorway. In the north wall is a small 12thcentury round-headed window with wide internal splay, now opening into the vestry. It is now plastered round the head and jambs and nothing can be seen of the ancient masonry. The chancel may originally have been less in length, but this is not certain.
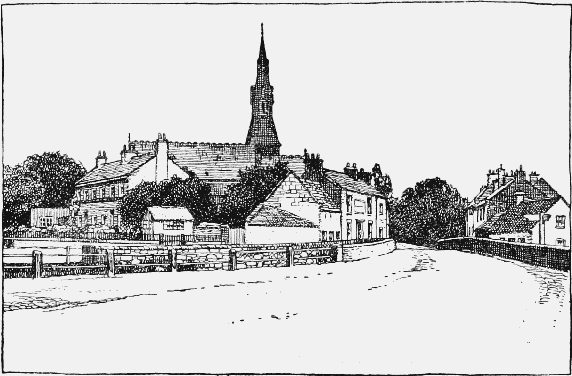
Ayton: West End of Village
The whole of the interior of the building is plastered and whitewashed and in an uncared for condition. The floor of the chancel is level with that of the nave and the original 12th-century detail of the chancel arch is partly covered with plaster and the whole whitewashed. The arch is elliptical in form and consists of two orders, the outer with a continuous moulding and the inner chamfered on the edges and with a half-round moulding on the soffit. To the chancel the outer order is square. The width of the opening is 10 ft. 6 in., and the inner order springs from half-round responds with scalloped capitals and chamfered abaci. Towards the nave the outer order is carried on angle shafts, that on the north side being yet encased in plaster. The capital of the shafts on the south side is carved with a simple double volute ornament.
A 12th-century corbel table runs the length of the north and south walls of the nave outside, above which is a modern straight parapet, and at the west end of the north wall is an original built-up doorway with lintel, plain tympanum and semicircular arch of ten voussoirs above. Two built-up windows on the north side are apparently of 18th-century date, but a third near the east end is a square-headed opening of three rounded lights, apparently a 16th-century insertion. On the south side the nave is lit by two round-headed 18th-century windows with barred frames, and it has a flat plaster ceiling. The roofs are covered with modern blue slates, and the walls are without plinth or buttress in any part of the building. The west wall is blank and has been largely reconstructed and refaced in the 18th century and later when the tower was removed. Built into it are the top and bottom portions of a grave slab with floreated cross. The bell from the tower is now hung in a recess in the gable. It is without inscription.
The 12th-century south doorway has a semicircular arch of three orders, the inner plain and continuous with the inner jambs and the two outer springing from angle shafts with cushioned capitals and moulded bases. (fn. 145) The middle order is continuously moulded and the outer is carved with zigzag ornament. The doorway may at some time have been rebuilt or altered, as there are no impost mouldings, and the bases stand on a plinth 18 in. above the floor. The neck of one of the capitals has the cable moulding, but the others are plain. There is no hood mould, and the top of the outer order is hidden by the curved plaster ceiling of the porch, erected probably in 1790, when the Norman detail seems to have been covered up.
The porch itself has been very much tampered with, but its masonry appears to be old. There is a trefoilheaded window now made up on either side and the stone seats remain. The outer doorway has a wide shouldered arch and there is a sundial in the gable. Part of an incised grave slab is built into the south wall. (fn. 146)
The font is apparently of the 12th century and consists of a circular stone bowl moulded on the edge standing on a circular shaft. It has a short pyramidal 18th-century cover.
The fittings belong to the period of the renovation, the chancel being filled with square pews extending under the chancel arch. There is a 'three-decker' pulpit in the south-east corner of the nave. In the chancel is an elaborate marble tablet to William Watson, who died in 1795, aged eighty: 'the thanks he received on different occasions from the Court of Directors of the Honble East India Company were ample testimonies.' In the churchyard to the east of the chancel is a tombstone to the memory of Grace Cook (d. 1765), the mother of Captain James Cook, and to several of his brothers and sisters.
The plate consists of two cups made by Aldridge & Green of London, one in 1770 and the other in 1773, each inscribed, 'The Gift of Augustine Skottowe to the Church at Ayton 1774,' and engraved with a crucifix and a shield of his arms; and a plated paten and flagon, 'Given to the church of Great Ayton by the Rev. J. Ibbetson and Elizabeth his wife 1842.' (fn. 147)
The registers begin in 1666.
The new CHRIST CHURCH consists of chancel with south vestry, nave of five bays with north and south aisles, south porch and tower and spire in the angle of the north aisle and chancel. There is also a western narthex forming a second porch. The building is of stone in the style of the 14th century with slated roofs. At the east end of the south aisle are the three pre-Conquest fragments already mentioned.
The church of ST. MARY, Nunthorpe, formerly a private chapel, was rebuilt in 1824. It is a small building of stone in Gothic style, consisting of nave and western bell-turret. The registers are with those of Ayton.
Advowson
There was a church at Ayton in the fee of the Count of Mortain at the time of the Domesday Survey. (fn. 148) At the beginning of the 12th century Robert de Meynell and his wife Gertrude granted the church, with its chapels of Newton, Nunthorpe, and Little Ayton, to Whitby Abbey. (fn. 149) The grant was confirmed by their son Stephen (fn. 150) and by Henry I. (fn. 151) Subsequently various members of the Stutevill family released to the abbey any right they had in the advowson. (fn. 152)
At some time the church was appropriated to the abbey, and at the Dissolution a 'hired curate' was maintained there. (fn. 153)
During the reign of Elizabeth the rectory and advowson seem to have been leased to various persons. (fn. 154) Thomas Yoward had a lease of the rectory in 1572 by grant of William Swayne. (fn. 155) He mortgaged it to John Marwood, but was able to redeem it. Shortly afterwards the Marwood family came into possession of the rectory; they are said to have acquired it by purchase in 1585–6, (fn. 156) and were certainly the owners by 1603. (fn. 157) The advowson has followed the descent of their manor of Little Busby (fn. 158) (q.v.) down to the present day. In 1880, however, the township of Easby was transferred from Stokesley to this parish, and the Archbishop of York as patron of Stokesley has since had the right of alternate presentation to Great Ayton. (fn. 159)
In the latter half of the 13th century Richard de Towcotts engaged to provide a lamp to burn before the altar in this church, and at the Dissolution 8d. a year was chargeable on the 'Lamp Ing' for this purpose. (fn. 160) The donation was then attributed to John Lockwood.
The two chapels of Little Ayton and Nunthorpe were not, as far as the patronage was concerned, under Whitby Abbey, though the tithes of the townships were paid to the abbey and to the later impropriators. Each was regarded as a domestic chapel on the estate of the lord of the manor. William Malebiche undertook in about 1244 that the mother church should not be prejudiced by his chapel of Little Ayton. (fn. 161) This chapel is not again mentioned, and there are no remains of the building.
Nunthorpe Chapel (fn. 162) is still in existence as a chapel of ease to Great Ayton. A chantry is said to have been founded there in the reign of Edward III, (fn. 163) but there is no record of its existence in 1536. The lords of the manor have, however, continuously presented incumbents to the chapel. (fn. 164) The rector of Great Ayton sued Marmaduke Constable in 1623 for payment of tithes in the township. (fn. 165)
Charities
In 1674 John Coulson by will gave 30s. a year to the poor inhabiting in Great Ayton and Little Ayton. An additional sum of 5s. a year came to be paid in respect of this charity, and the sum of 35s. a year is now paid by Mr. A. E. Kitching of Ayton Firs, and is distributed in bread in sixpenny loaves to seventy persons.
Township of Great Ayton.—In 1678 William Young by will devised a rent-charge of £6 annually to be applied as to one moiety for buying clothes for the poor, and the other moiety for putting a poor man's child apprentice. The payment is made by Mr. J. Thistlethwaite, and applied in the distribution of calico and flannel, and in clothes for an apprentice.
The poor are entitled to the rent of 3 acres in the township of Falsgrave in Scarborough, supposed to have been the gift, prior to 1755, of one Elizabeth Bulson. The land is let at £13 a year, which was in 1905 distributed in flour to eighty-eight persons.
The school, founded under an agreement of parishioners in 1785, is endowed with land producing about £12 a year.
The North of England Agricultural School, created by deed dated 23 November 1841, for the benefit of members of the Society of Friends, is situated in this parish. The endowments consist of the schoolhouse and out-buildings; a water-mill and out-buildings let at £20 a year; farm buildings and gas works, and 60 acres of land, let at £60 a year; seven cottages let at rents amounting to £47 12s.; a perpetual yearly rent-charge of £35 issuing out of lands known as the 'Peacock Field,' the 'Sandhole Field' and the 'Ploughing Field'; a sum of £460 debenture 4½ per cent. stock of the North Eastern railway; a sum of £200 (representing the legacy of Mrs. Caroline Armistead by will, proved in 1883) invested in a debenture of the Colonial and United States Mortgage Company, Ltd., at 4½ per cent.; and a sum of £320 on mortgage of the Weardale District Waterworks Company.
Trustees were appointed by an order of the Charity Commissioners of 7 January 1890, whereby the lands and hereditaments were vested in the official trustee of charity lands.
There are also four almshouses, erected in 1859 by Mr. Thomas Richardson, for the benefit of poor members of the Society of Friends.