A History of the County of York North Riding: Volume 2. Originally published by Victoria County History, London, 1923.
This free content was digitised by double rekeying. All rights reserved.
'Parishes: Ingleby Greenhow', in A History of the County of York North Riding: Volume 2, ed. William Page (London, 1923), British History Online https://www.british-history.ac.uk/vch/yorks/north/vol2/pp243-249 [accessed 30 April 2025].
'Parishes: Ingleby Greenhow', in A History of the County of York North Riding: Volume 2. Edited by William Page (London, 1923), British History Online, accessed April 30, 2025, https://www.british-history.ac.uk/vch/yorks/north/vol2/pp243-249.
"Parishes: Ingleby Greenhow". A History of the County of York North Riding: Volume 2. Ed. William Page (London, 1923), British History Online. Web. 30 April 2025. https://www.british-history.ac.uk/vch/yorks/north/vol2/pp243-249.
In this section
INGLEBY GREENHOW
Englebi (xi cent.); Ingelbi near Grenehou (xiii cent.); Ingleby next Grenhow (xiv cent.).
Ingleby Greenhow is a large parish covering just over 7,000 acres on the northern slopes of the Cleveland Hills, which shut it in completely on the south and east. The parish takes its name from the green hill at the south end, which slopes rapidly down from a height of about 1,500 ft. into a deep hollow known as Greenhow Bottom. The hollow then spreads out into the valley in which lie the villages of Ingleby and Battersby. The township of Greenhow contains a few scattered farms on the hill-sides and in Greenhow Bottom, and is a desolate and thinly-populated region. One of the plantations on the slope of the hill bears the suggestive name of Midnight Wood. At the head of Greenhow Bottom, in a gap called the Blue Mells, rises Ingleby Beck, which flows northward through the parish. The Meynells of Whorlton once had a water-mill (fn. 1) in Greenhow as well as a park, (fn. 2) but no trace of either is left.
The village of Ingleby consists of a group of houses at the junction of several lanes. One called Marsh Lane runs westward over the stream and across low marshy ground (fn. 3) to Broughton, another leads directly north to Easby, the third is a continuation of the main village street and runs north-east up the slight rise of Stone Stoup Hill to Battersby. The church stands off Church Lane near Ingleby Beck. A little to the north of it is the mill of Ingleby, probably on the site of the one granted with the church by Adam de Ingleby son of Viel to Whitby Abbey in the 12th century. (fn. 4) The grant carried with it the right to have the mill-dam and house repaired by Adam's homagers, who were to bring thereto the main timber and mill-stones, as they had done for Adam. (fn. 5) His daughters and heirs Sicily and Wymare with their husbands Elzy and Ralph confirmed this grant on condition that they were to pay no mulcture. (fn. 6) They also agreed to build no other mill. Early in the next century the abbot demised it to Hugh de Balliol, then lord of the manor. (fn. 7) After the Dissolution it passed with the other possessions of Whitby Abbey to the lords of the manor, who also had another water corn-mill in Ingleby. (fn. 8)
Near the mill is Ingleby station on the North Yorkshire and Cleveland branch of the North Eastern railway.
Ingleby Manor stands about half a mile to the southeast of Ingleby village on a slightly elevated site above the right bank of the Ingleby Beck, which flows past it on the west side, the ground falling rapidly in that direction. It is a 16th-century house built round two courtyards, each originally about 43 ft. by 39 ft. 6 in., the greater length being from north to south, the entire building forming a regular rectangle measuring externally 152 ft. 6 in. by 85 ft., the longer frontages facing east and west. The building is of two stories faced with ashlar and has high hipped eaved roofs, now covered with red pantiles. It has, however, been very much altered from time to time and many of its original architectural features have disappeared, depriving it to a very large extent, both externally and within, of its former picturesqueness. Knyff's drawing, made about 1708, shows the house possessing many important features which were lost by the regrettable remodelling of the building in the 19th century. According to Knyff the principal entrance was by a gateway with embattled tower in the middle of the north front, the tower rising to a third story above the roof. The roof was further broken at each end by corbelled bay windows on the first floor and by small dormer gables between. The lower part of the wall was blank. The windows here, as in other parts of the house, on the first floor had mullions and transoms, those to the ground floor being low with mullions only, and the line of the roofs of the middle and south wings was broken by gables surmounting similar bay windows in the centre of each. The stables and outbuildings lay on the east side, and in front of the house on the north was a formal garden. The long west front was broken in the middle by a slight projection, but the east elevation was of a less regular type with a row of gables near its northern end. Almost the only original architectural feature of any importance that remains externally is the northern entrance tower and its two flanking dormer windows, but the elevation on either side has been rebuilt in the upper part, and the two corbelled bays which held the front together as an architectural composition have disappeared. The line of the eaves is now unbroken on either side of the tower and also along the full length of the west front, where the former projecting middle portion has likewise gone. The 19th-century reconstruction apparently consisted of the entire remodelling of the upper story, suites of large and lofty rooms being thus obtained, all lighted by tall square-headed sash windows. Except for the north entrance tower, the eastern elevation alone retains some traces of its former picturesqueness, two of the gables and three large stacks of chimneys there remaining, together with some of the old mullioned and transomed windows. The old lower window openings on the west front have been retained, but the mullions are cut away. A modern entrance porch has been added on this side in front of the 18th-century pedimented doorway.
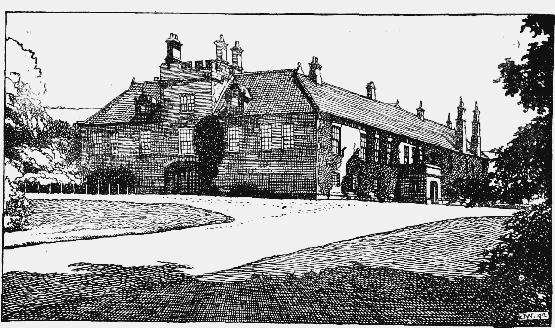
Ingleby Manor from the North-west
The northern entrance tower appears originally to have stood very slightly in front of the main wall, but is now flush with it. It measures 19 ft. 6 in. across, and the upper window is the original squareheaded one of two lights with hood mould. The gateway has been altered, but the inner segmentalheaded archway 8 ft. wide remains. The two dormer windows have curved stone gables and may be of 17th-century date, during which period the house possibly underwent certain alterations. An arcade on the west side of the north courtyard, of distinct Renaissance type, consisting of six semicircular arches with architrave and cornice above, carried on circular pillars with egg ornament in the capitals, has the appearance of being later in date than the original parts of the building, but is older than the wall above it, which belongs to the 19th-century remodelling and is very plain in character. A story was probably added over the arcade at this time, it previously having been little more than a covered way. It has a series of blank shields in the spandrels, and still forms a very picturesque feature in the courtyard, the general aspect of which is one of neglect. The upper window of the tower on this side is of three lights, but the outer openings are built up. Some old mullioned windows are left in the east wing, but all the others facing the courtyard are modern with the exception of a stepped dormer on the east side. There are two built-up doorways and the courtyard has been encroached upon on the south side.
The south courtyard has been almost entirely modernized and encroached upon on all sides, its size being now reduced to about 34 ft. by 26 ft. 6 in. Most of the mullioned windows looking into it have been destroyed, but a stepped gabled dormer corbelled out from the wall remains on the east side, and in the east wing, which generally has been less altered than other parts of the house, is a stone vice. The south front is broken in the middle by a slightly projecting chimney, but is otherwise undistinguished, the windows being all like those on the west front with the mullions of the old lower ones cut away. The ground floor story is only about 10 ft. in height, but the upper floor appears to have been heightened when the house was remodelled. The interior is almost wholly modernized and of very little antiquarian interest. The entrance hall, which measures 32 ft. 9 in. by 21 ft. 6 in., is in the middle wing and has a stone staircase with carved oak balustrade leading to a long landing or gallery on the west side, from which the state rooms are entered. The balustrade is a very excellent piece of Renaissance carving, with amorini, animals and swags of flowers and fruit. The floor of the hall is above that of the ground story, a first flight of steps being contained within an entrance lobby on the north side, from which the hall proper is entered. The main staircase is thus reduced in height, the steps being only ten in number.
Ingleby Manor has been the residence of the Foulis family ever since they bought it from Lord Eure in 1608, (fn. 9) and was the birthplace of that Henry Foulis, historian and divine (1638–69), who pleased Roman Catholics as much by his History of the wicked Plots and Conspiracies of our pretended Saints the Presbyterians as he offended them with his other work, The History of the Romish Treasons and Usurpations. (fn. 10)
There is a park of 20 acres surrounding the manor-house, all that is left of the 'fallow deere park and the red deere park,' which once belonged to the lords of Ingleby Manor. (fn. 11) The entrance to the park is immediately south of the parish church, and a fine avenue of limes and chestnuts, half a mile in length, leads from the house to the village of Ingleby.
Battersby is a small group of houses, at one end of which is Battersby Hall, once the property of the family of Percy of Kildale. (fn. 12) The water-mill here which belonged to the Eures, (fn. 13) lords of a manor in Battersby, was doubtless worked by the little stream called Otter Hills Beck, which rises at Battersby and runs north-west to Easby.
South-east of Battersby the ground rises to the stretch of uninclosed land called Ingleby Moor. Coal was formerly worked in the neighbouring parish of Westerdale, and a path called Ingleby Coal Road runs across the ridge near the eastern boundary. On the hills which shut in the parish are traces of old jet workings.
Not a large part of the parish is under cultivation, the ground being, as a local writer says, 'cold and spongy,' and not very fertile; 922 acres are laid down to permanent grass and 283 acres are woodland. (fn. 14) The soil is loamy on a subsoil of lower and middle lias and inferior oolite. The chief crops raised are turnips, wheat, barley, oats and potatoes.
Manors
Seven carucates at INGLEBY were in 1086 soke of Stokesley (fn. 15) (q.v.). As an appurtenance of that manor (fn. 16) the vill became part of the fee of the Balliols. Ada de Balliol, who married John son of Robert, enfeoffed her sons Robert and Hugh de Eure of knights' fees in Stokesley and Ingleby, (fn. 17) and the descendants of Hugh, afterwards Lords Eure, continued to hold the manor (fn. 18) until Ralph Lord Eure sold it, with its manor-house and parks, in 1608 to Sir David Foulis, (fn. 19) son of James Foulis of Colinton. (fn. 20) The sale was followed two years later by a grant of the manor to Sir David Foulis from the Crown, (fn. 21) probably only in confirmation of title.
Sir David Foulis was a lawyer of note in the reign of James I, and in 1619–20 was created a baronet. (fn. 22) In 1633 he was brought before the Star Chamber and heavily fined for his outspoken opposition to the policy of Strafford. (fn. 23) His son Henry suffered at the same time. He succeeded his father in 1642, (fn. 24) but died in the year following, and was succeeded by his son David. (fn. 25)
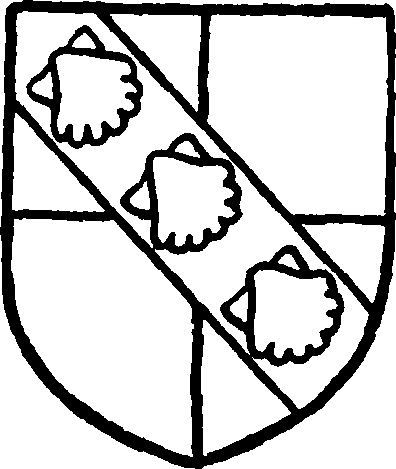
Eure, Lord Eure. Quarterly or and gules a bend sable charged with three scallops argent.
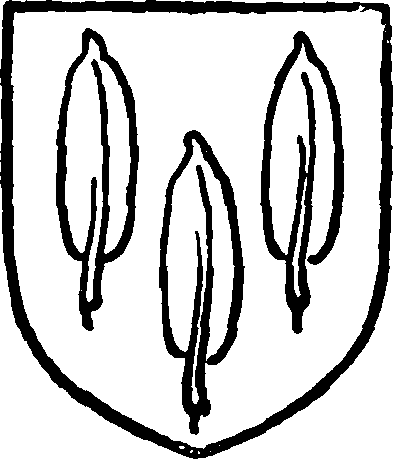
Foulis of Ingleby, baronet. Argent three laurel leaves vert.
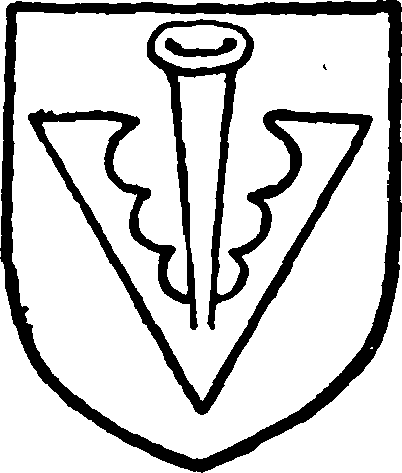
Sidney, Lord De L'Isle and Dudley. Or a pheon azure.
At the death of Sir David Foulis in 1694 his third but eldest surviving son William succeeded him. (fn. 26) Then followed several William Foulises, son succeeding father in the baronetcy and estate. The first died in 1741, (fn. 27) his son William in 1756. (fn. 28) The third Sir William (fn. 29) dying in 1780 (fn. 30) was succeeded by a fourth, (fn. 31) who held Ingleby till 1802. (fn. 32) His son William (fn. 33) died without male issue, and was succeeded in 1845 (fn. 34) by his brother Henry, who, however, left no issue at his death in 1876, (fn. 35) so that the baronetcy then became extinct. Mary daughter of the last Sir William and wife of Philip Lord De L'Isle (fn. 36) succeeded to the estates. Her son Philip Lord De L'Isle and Dudley is the present owner.
In 1291 Hugh de Eure had a grant of free warren in Ingleby. (fn. 37)
Land in Ingleby was held by the priory of Basedale. Robert son of Robert de Maryot granted it a carucate of land here with tofts and crofts. (fn. 38) In 1304 John de Eure exempted the nuns of Basedale from suits of court for their possessions in this place. (fn. 39) After the Dissolution the land of the priory in Ingleby was granted to William Lord Eure, (fn. 40) and subsequently followed the descent of the manor of Ingleby.
A 'manor' and 2 carucates in BATTERSBY (Badresbi, xi cent.; Bathersby, xiii cent.) in 1086 were demesne lands of the Crown. Hawart had been the pre-Conquest tenant. (fn. 41) The manor of Battersby was part of the Balliol fee, (fn. 42) and followed continuously the descent of the manor of Ingleby (q.v.).
A second holding in Battersby, sometimes called a manor, was in the fee of the Percys, lords of Kildale. At the end of the 12th century William de Percy of Kildale was holding Battersby, (fn. 43) and enfeoffed Henry de Percy, probably his brother, and the latter's son Stephen in a carucate of land, (fn. 44) a dower third of which was recovered against Henry and Stephen by Agnes de Flamvill, widow of William, (fn. 45) in 1203. This younger branch of the Percy family was still holding half a carucate forty years later (fn. 46) (the other half having been granted by Stephen to Guisborough Priory). (fn. 47) The chief part of the Percys' holding in Battersby, however, followed the descent of their manor of Kildale, (fn. 48) and came with that manor (q.v.) into the possession of the Earls of Northumberland. (fn. 49) In the survey made in 1570 of the lands of the Northern rebels (fn. 50) the Duke of Northumberland's possessions in Battersby are described as 'one tenement or messuage called Battersby Hall,' with various cottages, crofts, and closes. (fn. 51) They were at that time in the tenure of Robert Ridley. (fn. 52)
The duke's lands, probably owing to a previous settlement, escaped forfeiture after this rebellion, and he died seised of his possessions in Battersby in 1585. (fn. 53) The next mention of them appears in a grant made by James I to Sir David Foulis. (fn. 54) It includes also the manors of Ingleby and Battersby, which Sir David had lately purchased from Ralph Lord Eure; it is therefore probable that the duke's lands also had been acquired first by purchase. Sir David bought a messuage, tenement, toft and croft in Battersby with 3 oxgangs from William Marwood in 1609. (fn. 55) Thus the two parts of Battersby came into the same hands, and from this date followed the descent of the manor of Ingleby (q.v.).
Several religious houses had land in Battersby. Stephen son of Henry de Percy gave to Guisborough half a carucate on condition that if he had any sons by his then promised wife the land should return to them. (fn. 56)
The Abbot of Byland had a grant of land here from Ralph son of Adam de Battersby. (fn. 57) William de Percy of Kildale confirmed what was held by the monks of Byland of his fee in Battersby, (fn. 58) and the younger branch of the family also made some grant here; for in 1240 the Abbot of Byland sued William Templeman and Alice his wife for breach of an agreement made between him and William de Percy, whose heir Alice was. (fn. 59) She then granted him two tofts and two crofts in Battersby. (fn. 60)
Guy de Bovincourt, the second founder of Basedale Priory, gave to that nunnery all his rent in Battersby. (fn. 61)
No mention of GREENHOW (Grenehou, xii cent.; Grenhowe, xiv cent.) is found under that name in the Domesday Survey. In the 12th century, however, it was certainly part of the fee of the Meynells of Whorlton (fn. 62) (q.v.), and may possibly have been with Whorlton in 1086 in the possession of the Count of Mortain, (fn. 63) for like Whorlton it was part of the 'Canterbury fee.' (fn. 64) Some land here, however, described in one place as making with land in Tunstall and Aton one knight's fee, was held of Peter de Mauley in 1279, and of his successors, (fn. 65) lords of Mulgrave.
The descent of the manor in the Meynell family followed that of Whorlton (q.v.), eventually passing with that manor into the hands of James I. (fn. 66) He granted it in 1603 to Sir David Foulis, (fn. 67) who five years later became lord of the manor of Ingleby (q.v.), and Greenhow has followed the descent of that manor down to the present day.
Nicholas de Meynell obtained a grant of free warren in Greenhow in 1269. (fn. 68) The park of the lords of the manor here is subsequently mentioned, (fn. 69) and in 1468 Sir James Strangways accused John Percy, late of Kildale, of poaching therein. (fn. 70)
Towards the end of the 12th century Stephen de Meynell granted to Rievaulx Abbey all his wood in the territory of Greenhow towards the west side of Hag Gate. (fn. 71) The grant was confirmed by his grandson Stephen. (fn. 72) The Abbot of Rievaulx had a charter from Richard I confirmed by Henry III granting him freedom from suit of court for Greenhow. (fn. 73)
Church
The church of ST. ANDREW stands on the west side of the village and consists of chancel 27 ft. 3 in. by 15 ft. 9 in., nave 50 ft. 6 in. by 15 ft., with north aisle 7 ft. 6 in. wide, south porch, north vestry, and small west tower or turret 4 ft. by 4 ft. 6 in., all the measurements being internal. The total width across the nave and aisle is 25 ft.
The building is largely of 12th-century date, but originally terminated eastward in a semicircular apse, part of the foundation of which on the south side was discovered in 1906. (fn. 74) The chancel arch, nave arcade and the lower part of the west tower are ancient, but the rest of the structure was almost completely rebuilt in 1741, to which date the walls of the nave and all the windows, with one exception, belong. The apse was apparently destroyed and the chancel built in its present form with rectangular east end in the 13th century, but very little of the original detail remains owing to the 18th-century reconstruction. The greater part of the masonry in the north and south walls is, however, apparently ancient. It is possible from the detail of the piers and capitals in the nave arcade that the work there is of rather later date than the nave and apse, and the aisle may, therefore, be an addition to the original plan; but this is not certain, and the arches them selves are of the same plain type as that to the chancel. The capitals may have been altered and the carving introduced at the end of the century, or even when the new chancel was erected. There was a thorough restoration of the building in 1906, when the plaster ceilings of the nave and aisle were removed, the roofs repaired and the lead recast, the floors relaid and new seating inserted. All the inside walls and the arches of the nave arcade and chancel had been stoothed for lath and plaster in the 18th century, and as this was rotten it was removed. The vestry was added at the same time in front of the north doorway.
The building is faced with ashlar, all the external masonry, except at the west end and the north and south walls of the chancel, belonging to the 1741 rebuilding, but internally the nave walls show their ancient facing, the old stonework being probably re-used in the reconstruction. The roofs are of flat pitch and are covered with lead, with straight parapets to the nave and aisle. The porch, which dates from 1741, (fn. 75) has a red pantiled roof.
The whole of the east wall of the chancel was rebuilt in the 18th-century reconstruction, and the east window is a single wide opening with keyed segmental head similar to other windows in the church. On the north side is a square-headed window splayed internally and with a wooden lintel, probably an 18thcentury adaptation of an older opening, and on the south side about 5 ft. from the east end a small lancet with internal shouldered arch and wide internal splay. Externally the opening has been widened by cutting away the chamfer of the jambs. The priest's doorway appears to be of early 13th-century date and has a semicircular moulded head. Along the top of the south wall, which is in the same line as the south wall of the nave, is a flat double-chamfered string, and in the south wall west of the priest's doorway an 18th-century window. The chancel retains no traces of ancient ritual arrangements, and the fittings are all modern. The walls are of bare stone, and the floor is raised two steps above that of the nave, with three steps to the sanctuary.
The chancel arch is semicircular and consists of a single square order without hood mould or ornament, springing from chamfered imposts and nook shafts on the nave side. The shafts have mutilated capitals and bases, the shaft on the north side being octagonal in section and the other circular. The capitals appear to have been of cushion type with volutes at the angles. The opening is only 6 ft. 3 in. wide, and the arch is composed of seventeen voussoirs on the west and nineteen on the east side, the stones not going through the wall. On either side of the opening is a squint, that on the north being oblique on account of its use from the aisle.
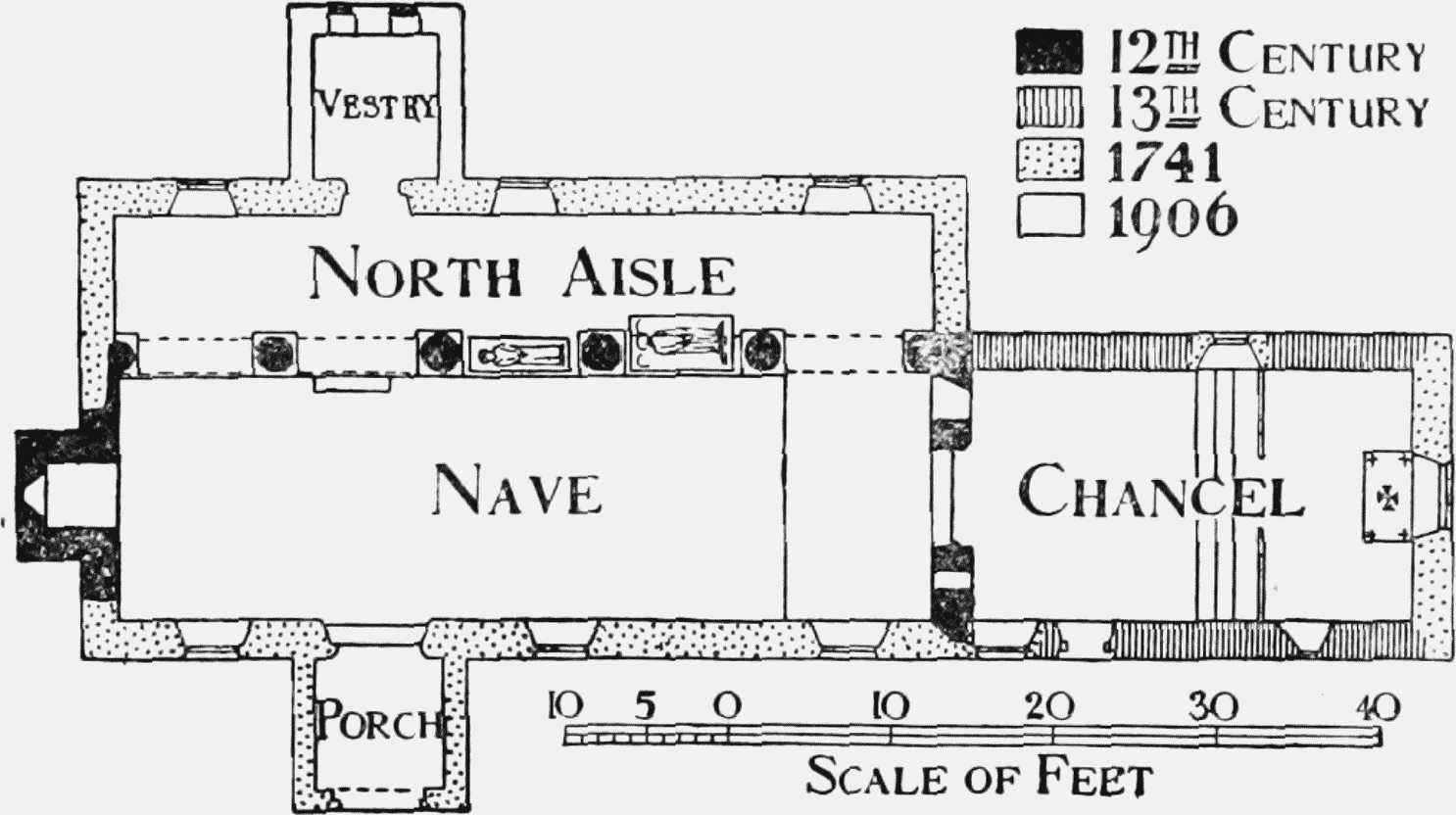
Plan of Ingleby Greenhow Church
The nave arcade consists of five semicircular arches of two square orders with chamfered hood mould towards the nave springing from alternate circular and octagonal columns and similar responds, all with carved capitals and moulded bases. The capitals are of a very unusual type, taking the form of a corbel under each order of the arch, with the recesses thus formed at the angles filled with a series of grotesque and other carvings. It is possible that the angles of the 12th-century capitals were cut away at a later period and the carving introduced, but this is by no means certain and the motive of this rather original attempt at ornamentation is not apparent. The capital of the eastern semi-octagonal respond is carved with two animals, probably a boar and a wolf, and the other capitals, counting from the east, have carving in the four angles as follows: (1) conventional foliage, (2) beasts or sea-monsters with twisted tails, (3) four grotesque full-bellied sitting animals, (4) two human and two grotesque heads. The west respond has the heads of a man and animal. The base mouldings follow the section of the piers in each case, on a square plinth, and the piers are 6 ft. 9 in. high to the top of the capitals from the floor of the aisle, which is raised 9 in. above that of the nave.
The turret is open to the nave by a tall semicircular arch of a single square order composed of ten voussoirs, and has an original round-headed west window with head in one stone and wide internal splay, the sill of which is 8 ft. above the floor. The opening of the tower arch is 4 ft. wide and 11 ft. 9 in. in height to the springing. Some of the old masonry exists at the west end on either side of the turret, but the upper part of the turret itself, which overhangs slightly on the east and west and has a short pointed stone roof, is of later date, though earlier than the 18th century. It has a square-headed belfry window on each side, originally of three lights, but the mullions are gone and the opening filled in with wooden louvres.
Two stone effigies which had been placed on end against the walls were laid below the arches of the nave arcade in the restoration of 1906. They were for a long time in the churchyard, to which probably they had been moved in 1741. The first is the mutilated figure of a knight in a loose robe under a richly carved trefoiled canopy. Round his shoulders he carries a baldrick, and suspended from a belt on the left side is a sword. An inscription which formerly ran along the top of the canopy is now obliterated. The figure, which is 5 ft. long and rests on a modern slab, is attributed to a member of the family of Eure (fn. 76) and is probably of 14th-century date. The second effigy is that of an ecclesiastic, the head resting on a cushion, on either side of which are a chalice and book. The figure is 6 ft. 3 in. long and in flat relief. Down the front of the chasuble runs the inscription + vilks de wretton capellan. There is also a portion of a small sepulchral slab with cross and sword moulded round the edge, and fragments of other slabs and stones found at the time of the restoration. A fragment with a floreated cross is built into the wall outside at the west end of the aisle.
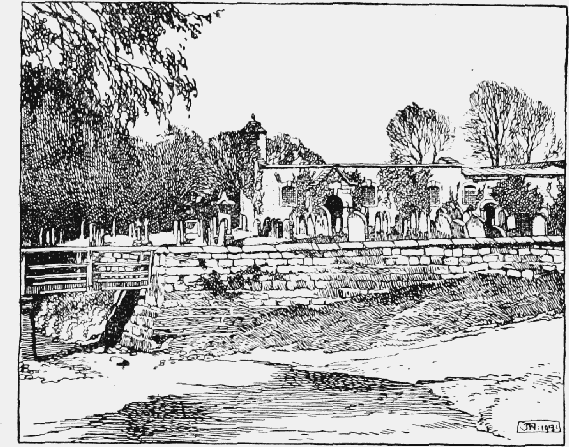
Ingleby Greenhow Church from the South
The font consists of a portion of the original 12th-century bowl made up with new work, but the pulpit and all the other fittings are modern. The royal arms of George II are over the chancel arch.
The turret contains two bells of 18th-century date.
The plate consists of a cup and cover paten of 1570, with the usual band of leaf pattern and the maker's mark, two C's back to back, a cup, paten and flagon of 1749, each made by Thomas Whipham of London and inscribed 'This plate was given to the Parish of Ingleby Greenhow By the Honble Dame Mildred Foulis,' and a paten of 1725. There are also two pewter plates and a bowl. (fn. 77)
The registers of baptisms and burials begin in 1539, the first marriage entries not occurring till 1560. The registers have been printed down to 1800. (fn. 78)
Advowson
The advowson belonged to the Abbots of Whitby from the 12th century. It was granted to them by Adam de Ingleby, son of Viel, (fn. 79) and the grant was confirmed by William Archbishop of York in 1153 or 1154. (fn. 80) Bernard de Balliol, lord of Ingleby, also confirmed it, as did Henry II. (fn. 81) In 1205 Geoffrey Archbishop of York renewed the grant 'lest, by the changes of times or the devices of wicked men, the benefactions that have been granted for ecclesiastical uses should be in any danger of being weakened or set aside.' (fn. 82)
In 1363 John Thoresby, then archbishop, called upon the abbot and convent to prove their right to hold Ingleby and certain other churches for their own use. (fn. 83) The right was satisfactorily established and the church was appropriated to the abbey. (fn. 84) It is described in the 16th century as having 'no regular vicar, but hired curates.' (fn. 85)
After the Dissolution the advowson was held by the Crown till 1571, when it was granted to William Lord Eure, lord of the manor of Ingleby. (fn. 86) It was sold with the manor in 1608 to Sir David Foulis, (fn. 87) and the lords of the manor have been patrons of the living since that date. (fn. 88)
In the 13th century Henry chaplain of Stokesley gave to the abbey of Whitby his plantation in Ingleby and his land outside the burying ground from the bridge leading towards Greenhow to the road leading towards Stokesley, to find a light in the church of St. Andrew at Ingleby. (fn. 89)
The chapel of St. Thomas the Martyr at Greenhow was probably a domestic chapel; in 1315 Nicholas de Meynell had licence to grant lands to support a chaplain there. It is not again mentioned. (fn. 90)
Charities
A rent-charge of £5 a year out of lands in Whitley in this parish is paid for the use of the poor by Lord De L'Isle and Dudley as lord of the manor in respect of William Askew's charity, 1542, and Gregory Rowland's charity, 1733. The lord of the manor also pays for educational purposes a rent-charge of £3 10s. in respect of John Rowland's charity, 1766. The rent-charge of £3 10s. is vested in the official trustee of charity lands and the charity is regulated by a scheme of the Board of Education of 10 May 1905.
The official trustees of charitable funds hold a sum of £198 9s. 2d. India £3 per cent. stock, purchased with £200 left by various donors between 1723 and 1838.
By an order of the Charity Commissioners of 26 February 1901 the stock was apportioned as follows, namely:—Robert Snowden's charity, £6 12s. 4d.; John Carter's, £52 18s. 5d.; the Rev. Samuel Hassell's, for the poor, £26 9s. 3d.; the same donor, for education, £13 4s. 7d.; and Robert Watson's charity, £99 4s. 7d. The dividends, amounting to £5 18s. 4d. a year, are applied (after deduction of 15s. 8d. in respect of the Rev. Samuel Hassell's charity for education), together with the above-mentioned rent-charge of £5, and with the income of Mary Ann Dixon's charity mentioned below, in the distribution of money to seventeen or eighteen poor persons and in subscriptions to a clothing club.
In 1880 Miss Frances Fletcher, by will proved at York, bequeathed £100 to be invested and the income applied in the purchase of coals to be distributed among the poor annually at Christmas. The legacy is represented by £105 8s. 3d. £2 10s. per cent. annuities with the official trustees. The dividends, amounting to £2 12s. 8d., are applied in accordance with the trust.
In 1899 Miss Mary Ann Dixon, by will proved at York, bequeathed £200, the income thereof to be applied as to one moiety for the benefit of necessitous and deserving poor and as to the other moiety for the benefit of the choir of the parish church. The legacy was, with a portion of a gift of £100 made by the testatrix in her lifetime towards the cost of a new roof for the church, invested in £290 East Indian Railway debenture stock. In 1906 the sum of £2 16s. 9d. was distributed among the poor with the charities of Robert Snowden and others (see above).