A History of the County of York North Riding: Volume 2. Originally published by Victoria County History, London, 1923.
This free content was digitised by double rekeying. All rights reserved.
'Parishes: Danby', in A History of the County of York North Riding: Volume 2, ed. William Page (London, 1923), British History Online https://www.british-history.ac.uk/vch/yorks/north/vol2/pp332-340 [accessed 30 April 2025].
'Parishes: Danby', in A History of the County of York North Riding: Volume 2. Edited by William Page (London, 1923), British History Online, accessed April 30, 2025, https://www.british-history.ac.uk/vch/yorks/north/vol2/pp332-340.
"Parishes: Danby". A History of the County of York North Riding: Volume 2. Ed. William Page (London, 1923), British History Online. Web. 30 April 2025. https://www.british-history.ac.uk/vch/yorks/north/vol2/pp332-340.
In this section
DANBY
Danebia (xi cent.); Danebi (xi-xiii cent.); Daneby in Blakhoumor (xiv cent.); Danby alias Danby Forest (xvi-xvii cent.).
This parish is composed of the township of Danby, which contains the market town of Castleton (a new village, mentioned in 1715) (fn. 1) and the hamlets of Dale or Danby End, Little Fryup (Frehope, Frihope, xiii-xiv cent.) and Ainthorpe (Arnethorpe, xvi cent.).
Danby Church stands isolated, and Canon Atkinson thought that a Danish village existed in the fields called the Tofts and the Wandales, north of the church. (fn. 2) There is abundant evidence of prehistoric habitation. Nearly all the tumuli or 'howes' on the moors contained cinerary urns. (fn. 3) Prehistoric roads ascend the moors from the Vale of Pickering; north of the Esk a road passed westward along the ridge from Lythe over Danby Moor, and, from the number of tumuli in its course, is thought to have been one of the most important roads in the district. (fn. 4)
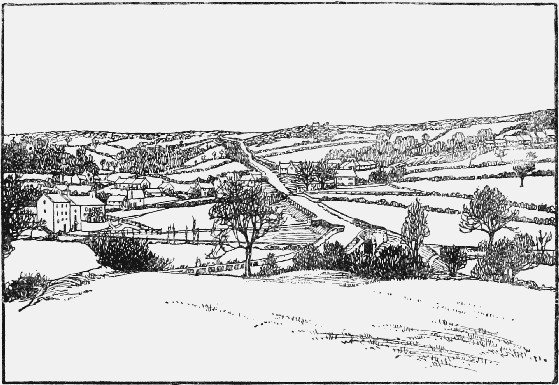
View of Danby
The area of the parish, including Glaisdale (q.v.), is 23,006 acres, (fn. 5) of which 50 acres are covered by water, and in Danby 1,780 acres are arable, 3,194 acres permanent grass, 230 acres woods and plantations, (fn. 6) and the rest moorland. The narrow fissure that divides the Cleveland Hills into northern and southern sections is formed by the River Esk. The becks flowing into the Esk from north and south form the valleys known as 'the Dales.' (fn. 7) In Eskdale there was in 1086 a wood 3 'leagues' long by 3 'leagues' wide, (fn. 8) of which the western two-thirds became the forest of Danby. (fn. 9) This forest descended with the manor until 1647, (fn. 10) the last mention found. A bowbearer was appointed in 1470, (fn. 11) and in 1388 Thomas de Etton, in 1404 George de Etton, on their appointment as master foresters of Danby, were authorized to appoint foresters, parkers, warreners, pinders and haywards in all the Yorkshire hunting grounds of the Nevills, to take and give 'courses of greyhounds and trysts of bows' to whom they chose, with all beasts and birds of warren, and to fish where they would, to take timber for building, and to give 'one or two' oaks to their friends. (fn. 12) In 1242 the lord of Danby granted to Guisborough Priory the tithes of his hunting and hay in the park under Danby Castle, and in the four 'launds' or clearings (fn. 13) in the forest, viz., Souresby, Eskebriggethwoyt, Karlethwoyt (Carlewaite, 1751), (fn. 14) and the 'laund' below Threwekeld (fn. 15) or Threllekelde (Fringall, Frinkall), now Finkle House and Bottoms. (fn. 16) These 'launds' are now commemorated by such names as Danby Lawns, Lealholm Lawns, Glaisdale Lawns, Lawns Gate and Lawns House. (fn. 17)
The subsoil is upper, middle and lower lias, inferior oolite and Oxford clay, the soil being very varied. (fn. 18) The quarry of Clither Beck belonged to the lordship of Danby in 1274, together with five small forges worth 10s. and two other forges in the forest worth £4. (fn. 19) 'All mines and quarries' were included in a settlement of the manor in 1819. (fn. 20) Thirty-one men were employed in the coal mines in 1831, (fn. 21) and coal of an inferior kind is still worked at Castleton. There were only about six houses in Castleton and two at Dale End at the close of the 18th century. (fn. 22) Excellent freestone is quarried, and at Castleton the 'blue flint' of the basaltic dyke is worked for roadmaking. (fn. 23)
There is a local Agricultural Association. Horses, cattle and sheep in great numbers are bred, but the farms, mostly small, chiefly supply Whitby market with dairy produce and heather honey. Two watermills in Danby were appurtenant to the manor in 1274 (fn. 24) and continued to descend with it. (fn. 25) The former silk-mill at Castleton no longer exists. (fn. 26)
The head of the fee of Orm, the Saxon tenant of Danby, in Eskdale was at Crunkley, not Danby. (fn. 27) The original castle of the post-Conquest lord was on Castle Hill, Castleton. (fn. 28) Danby Castle and Park are mentioned in 1242, (fn. 29) and the castle may have been the 'capital messuage' of the manor which, together with a small park, was only valued at 6s. 8d. in 1274. (fn. 30) It was referred to as a ruined peel in January 1335–6. (fn. 31) According to local tradition the castle on Castle Hill was destroyed by fire and the materials used in building the church. (fn. 32)
Marmaduke de Thweng and Lucy his wife were evidently living at Danby in 1275 (fn. 33); Edward II was here on 26 August 1323 (fn. 34) and Elizabeth Lady Latimer was living here in her widowhood in 1388. (fn. 35) It seems probable that there was already some more commodious dwelling than the old fortress at Castleton. The old castle alone, however, is mentioned in extents of the manor in January 1335–6 and 1388. (fn. 36) It has followed the descent of the manor and is now in the possession of Viscount Downe.
Danby Castle is entirely without earthwork defences and is an interesting example of a type of military architecture in vogue in the north in the late 14th and early 15th centuries, and elsewhere exemplified at Castle Bolton and Sheriff Hutton. At Danby the building is rectangular in plan, 117 ft. from north to south and 84 ft. from east to west. At the angles stood four towers placed diagonally, and in the centre was an open courtyard 49 ft. 3 in. by 22 ft. 7 in. The most complete portion of the building is the north front with its two angle towers, but a considerable portion of the south front with the south-east tower is still standing and is used as a farm-house. The courtyard is much encumbered by sheds and farm buildings and the western range and southwestern tower have almost entirely disappeared. The whole of the existing walls belong apparently to the 14th century with the exception of a few subsequent alterations in the south wing. The great hall, a fine apartment 60 ft. 10 in. by 29 ft., occupied the whole of the east front. There are considerable remains of the west side, which was pierced by four two-light transomed windows placed high up in the wall. Only the lower half of these remain, and the northernmost has been cut away to form a modern entrance into the yard. The east side has been entirely destroyed, but the stone foundations remain level with the ground. At the northern end of the hall stood the screens masking four doorways communicating respectively with the courtyard, kitchen, north-east tower and a large vice. At the southern end of the west wall a pointed doorway opens on to a broad stone staircase leading to the great chamber on the first floor of the southern range. The side walls of this stair have a continuous corbelling following the rake of the stair and supporting a roof of stone slabs, which has now disappeared. The southern range, now forming part of a farm-house, is divided on the lower floor into three apartments. The easternmost of these, now a dairy, is entered by an original door at the end of the great hall and has a curious little alcove in the thickness of the south wall, possibly once a garderobe.
A large cellar, 19 ft. 10 in. by 18 ft. 7 in., occupies the centre of the range and is roofed with a heavy barrel vault supported on four double-chamfered parallel ribs. It is lighted by one narrow light on the south side and has a large blocked doorway between it and the dairy. The third and western division of this range retains none of its ancient features and is terminated westwards by a modern wall. A single apartment, known as the court room, but evidently the original great chamber, occupies the first floor on this side. It is in a somewhat dilapidated state, and in the late 16th century a portion of the eastern end was divided off to form a small apartment, the wooden partition being covered internally with panelling of that date. At the same period the three-light east window was inserted and a similar window of four lights pierced the south wall of the court room. The corbelled chimney stack on the north side is apparently part of the original building, and some trace of the junction of the hall roof may be traced on its outward face. An early 17th-century desk with a rough canopy is preserved in the court room, and perhaps formed part of the fittings of the court. High in the eastern gable of this building is a shield of the arms of Brus of Skelton. The south-east tower, half concealed as it is by the modern buildings of the farm-house of which it forms a part, retains few original features. It is divided into three stories and has an open timber roof with a series of small unornamented hammer beams of 16th-century date. It is probable that this building formed the early chapel and that the second floor represents the level of the original private pew or gallery. A small vice (of 16thcentury date) corbelled out in the angle with the main south wall communicates between it and the great chamber, which is at a somewhat lower level. Several 16th-century windows have been inserted at the first floor level of this tower. Towards the western end of the south front of the castle a sunk panel bears a shield with the arms of Nevill (a saltire and in chief a rose) with a lion and a griffin as supporters. Of the south-west tower only slight traces of the south-west and south-east walls are now discernible, and a small fragment is likewise all that is left standing of the western range. This side must have included the main entrance to the castle, as no other site is available. At the northern end adjoining the angle tower are traces of a second large staircase, evidently similar to that already described. The centre of the northern range is occupied, on the ground floor, by the great kitchen, 44 ft. by 20 ft. 3 in., with two large fireplaces, the one in the southern wall being 16 ft. wide. In the thickness of the north wall is an open gallery, raised somewhat above the floor level, lit by three windows and communicating with the kitchen by as many arched openings. Beneath it and the other window further west are a number of large aumbries. An apartment of the most erratic form adjoins the kitchen on the west and in the dividing wall are remains of a large oven. Further south again is a small smoke room. The ground floor of the tower itself is provided with a small fireplace and a garderobe in the thickness of the north wall. The first floor over this room and the kitchen was occupied by living apartments fitted with fireplaces and garderobes. The corresponding tower on the north-east has likewise a garderobe and two fireplaces, and was perhaps a second kitchen. The small irregular apartment between it and the kitchen is roofed with a ribbed vault. The walls of the whole of this portion of the castle are standing to the top of the first floor, and there is nothing to show that either the angle towers or the range between them was ever carried any higher. The windows on the north face are plain square-headed openings, and the only ornament is a series of four shields built into the external face. They bear the following arms: (1) England (three leopards). (2) Roos (three waterbougets). (3) Latimer (a cross paty). (4) The same with a label of three points.
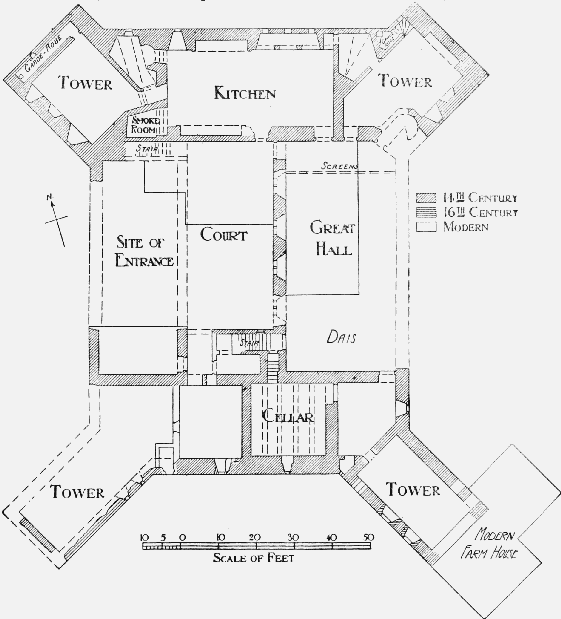
Plan of Danby Castle
By Danby Beck, a southern tributary of the Esk, stands Stormy Hall, a farm-house, which according to a discredited tradition owes its name to Henry VIII having taken refuge here in a storm when on his way to visit Katharine Parr at Danby Castle. (fn. 37) Stormy Hall, however, seems to have taken its name from the Sturmy family, (fn. 38) who held lands in Danby in the 13th and 14th centuries. (fn. 39) Robert Constable of Bossall made a bequest of Stormy ('Sturmy') Hall in 1454 (fn. 40); John Constable, lord of Dromonby (q.v.), died seised of it in 1619 (fn. 41); a few years later it is called a farm with an 'under-farm,' Nooke House, and had been sold by the Constables. (fn. 42)
Near the church and the present Church House Farm some mounds mark the site of Canon Hall, (fn. 43) which stood here from before the Dissolution until at least the 17th century. (fn. 44) Lumley House (fn. 45) and Fryup Hall are farms. Botton House, Stainton Hall, Hopkin House and Lowcon House are mentioned in 1635. (fn. 46) Danby Lodge is a shooting-box of Viscount Downe.
Castleton, Danby Dale and the Castle bridges are mentioned in 1715. (fn. 47) The first, called Bow Bridge, dating from the early 13th century or earlier, was pulled down in 1873, (fn. 48) the second, or Ainthorpe Bridge, was replaced in the early 19th century, (fn. 49) but the Castle Bridge, dating from the 14th century, still stands and is called Duck Bridge from George Duck, who restored it in the early 18th century. (fn. 50) Some tumuli on Danby Low Moor are known as Robin Hood Butts.
The fame of this isolated parish has been spread abroad by John Christopher Atkinson (1814–1900), who in 1847 was presented by the seventh Viscount Downe to the vicarage of Danby, which he held until his death. (fn. 51) His Forty Years in a Moorland Parish on its appearance in 1891 was classed (fn. 52) with White's Selborne, and The Last of the Giant Killers or Jack of Danby Dale also enjoyed a wide circulation.
Thomas Ward, controversial writer, was born at Danby Castle in 1652, (fn. 53) and William Bowyer the printer, who died in 1737, had lands at Castleton. (fn. 54)
There are Wesleyan chapels at Castleton (rebuilt 1871), Danby End and Danby Botton; at Castleton are a Primitive Methodist chapel (1861) and a Friends' meeting-house.
Manor
Before the Conquest Orm had a 'manor' at CRUNKLEY (fn. 55) (Crumbeclive, Crumbeclif, 1086; Cromclyff, (fn. 56) 1388), in the possession of Hugh son of Baldric in 1086, when the berewicks of Danby, Lealholm, (fn. 57) Great Broughton and Camisedale (fn. 58) (Westerdale) were appurtenant. (fn. 59) In 1086 Hugh son of Baldric had 12 carucates in Crunkley, Lealholm and Danby, 1 in Camisedale, and 3 in Great Broughton, the king had 5 carucates in Camisedale (Westerdale), 8 carucates in Little Broughton, and 4 carucates in Great Broughton, and the Count of Mortain 3 in Camisedale and 5 in Great Broughton. (fn. 60) Most of Hugh son of Baldric's lands passed with Thirsk to Niel Daubeny and the Mowbrays. Robert de Brus, however, received from Henry I (fn. 61) the Danby lands, viz., 12 carucates 2 oxgangs in Eskdale, of which 6 were in Danby, 3 in Crunkley, 2 in 'the two Hanechetons' and 10 oxgangs in Lealholm in exchange for lands in the West Riding. (fn. 62)
Robert de Brus founded Guisborough Priory at some date between 1119 and 1124. (fn. 63) In his endowment Agnes his wife and his son and heir Adam joined. 'The much-vaunted gift of Espec to Rievaulx,' it has been remarked, 'is small beside' the Brus grant to Guisborough. (fn. 64) Robert's second son Robert was the ancestor of the Scottish dynasty of Brus. (fn. 65) Robert the father is believed to have died in 1141 and was succeeded by Adam; he is said to have died in 1167 and left a son Adam. (fn. 66) Henry II in or before 1180 seized the lands of Adam de Brus, including Danby and its forest, which had been held by the Earl of Albemarle. (fn. 67) Later he gave Adam in exchange three manors in the West Riding. (fn. 68) Danby remained in the Crown until 1200, (fn. 69) when Peter de Brus, son of Adam, (fn. 70) persuaded King John by a present of £1,000 to take back the three manors in the West Riding and restore Danby and its forest (fn. 71); 400 marks of the payment were subsequently remitted. (fn. 72) Peter's son Peter (fn. 73) succeeded him in 1222, and was followed in 1240 (fn. 74) by his son a third Peter, (fn. 75) who died childless in 1272, (fn. 76) when his estates were divided among his sisters and heirs, Alice wife of Walter de Fauconberg, Lucy wife of Marmaduke de Thweng of Kilton Castle, Margaret wife of Robert Roos of Wark, and Laderine wife of John de Bellewe, Marmaduke and Lucy receiving among their share Danby and Lealholm. (fn. 77) In 1285 the custody of Danby and other lands during the minority of Lucy daughter and heir of Robert eldest son of Marmaduke and Lucy (fn. 78) was granted to William le Latimer, sen., Lord Latimer, Robert Fitz Walter and William de Leyburn. (fn. 79) Lucy, born in March 1278–9, had married William son of William le Latimer by 1295, (fn. 80) and was in 1304 abducted by Nicholas de Meynell of Whorlton. (fn. 81) Latimer afterwards obtained a divorce from Lucy, who lived until January 1346–7; she married as her second husband Robert de Everingham, who died in 1316, and lastly Bartholomew de Fanacourt, said to have been a retainer in the Latimer family. (fn. 82) In February 1310–11 this manor was settled on William le Latimer for life with remainders to William his son by Lucy in fee and then to Lucy and her heirs. (fn. 83) William the elder, who was at the battles of Bannockburn and Boroughbridge, (fn. 84) died seised about March 1326–7. (fn. 85) His son William died in 1335, when his son William, the fourth Lord Latimer, was a minor. (fn. 86) William was in the custody of Queen Philippa in 1348 (fn. 87); he procured in February 1378–9 a confirmation of the grant of Henry I to Robert de Brus (fn. 88) and died in 1381, leaving an only child Elizabeth, wife of John Lord Nevill of Raby, (fn. 89) father by a former wife of Ralph first Earl of Westmorland. (fn. 90) Elizabeth afterwards married Robert Lord Willoughby de Eresby; she died in 1395, and was succeeded by her son John Nevill (fn. 91) Lord Latimer, a minor, after his stepfather's death in the following year. (fn. 92) John died childless in 1430, having settled his mother's estates on his half-brother Ralph to the exclusion of her daughter. (fn. 93) His widow Maud held the manor in dower until her death in 1446 with reversion to George son of Ralph Earl of Westmorland. (fn. 94) George Nevill, summoned to Parliament as Lord Latimer in 1432, (fn. 95) died in 1469, leaving an infant heir Richard son of his son Henry. (fn. 96) Richard, together with Robert Lord Willoughby, made settlements of the manor in 1500 (fn. 97) and died in 1530. (fn. 98) His son John (fn. 99) died early in 1542–3 and was succeeded by a son John, (fn. 100) who died in 1577, leaving four daughters, Katharine wife of Henry eighth Earl of Northumberland, Dorothy wife of Thomas Cecil, afterwards first Earl of Exeter, Lucy wife of Sir William Cornwallis, and Elizabeth wife of Sir John Danvers (fn. 101) of Dauntsey. Elizabeth, who had Danby, married in 1598 as her second husband Sir Edmund Carey; she died in 1630, having settled Danby in 1594 on her eldest son Charles Danvers (who died in her lifetime), with remainder to his brother Henry Earl of Danby at his mother's death, and then to her third son John. (fn. 102) Henry, created Earl of Danby in February 1625–6, (fn. 103) made settlements of Danby in 1624, (fn. 104) 1628 (fn. 105) and 1632 (fn. 106) and died unmarried in January 1643–4. (fn. 107) His brother Sir John Danvers of Chelsea made a conveyance of the manor in 1647, (fn. 108) and the manor and castle were sold by his executors in 1655 to John Dawnay of Cowick, (fn. 109) knighted in 1660 and in February 1680–1 created Viscount Downe. (fn. 110) He died in 1695. His eldest son Henry, attainted by the Parliament of James II in 1689, died in 1741, a year after his eldest son John, and was succeeded by John's eldest son Henry Pleydell Dawnay, who died unmarried in 1760. He was succeeded by his brother John, who died in 1780, leaving a child John Christopher Burton, created Lord Dawnay of Cowick in 1796. The sixth viscount died childless in 1832, and was succeeded by his brother William Henry, who died in 1846, leaving a son William Henry (died 1857), father of Hugh Richard the ninth Viscount Downe, (fn. 111) now lord of Danby.
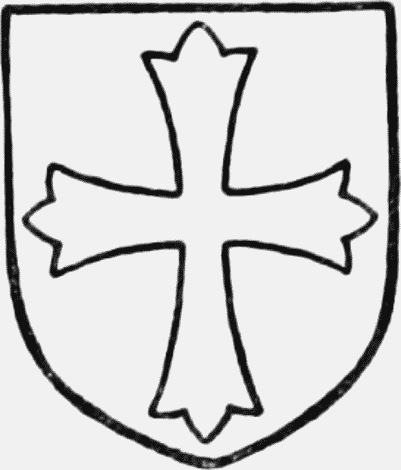
Danby Beacon
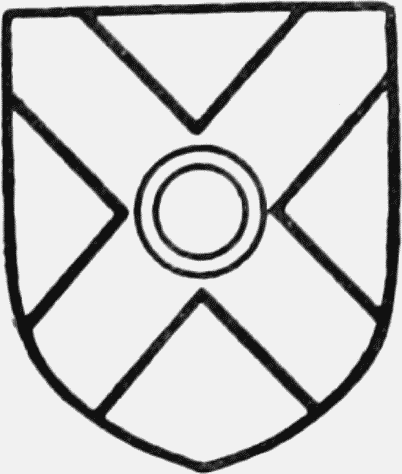
Latimer, Lord Latimer of Danby. Gules a cross paty or.
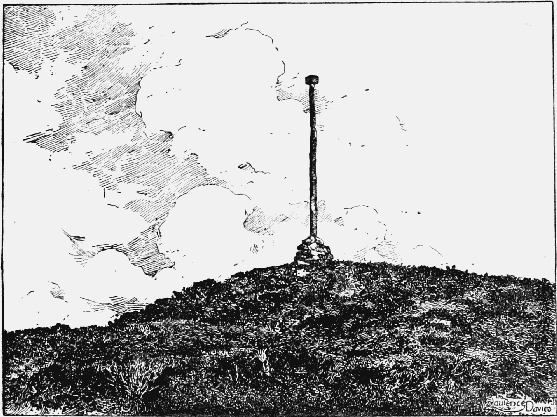
Nevill, Lord Latimer. Gules a saltire argent charged with a ring sable for difference.
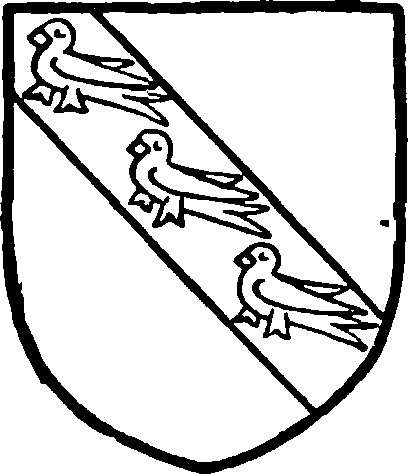
Danvers, Earl of Danby. Argent a bend gules with three martlets or thereon.
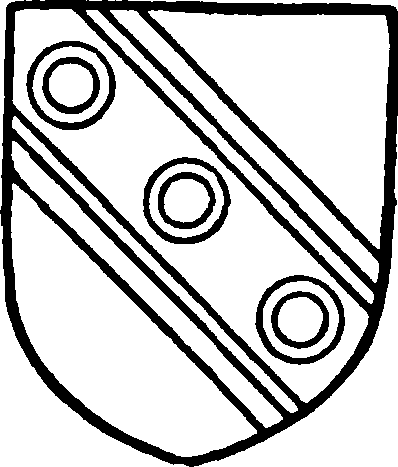
Dawnay, Viscount Downe. Argent a bend cotised sable with three rings argent on the bend.
Henry I granted Robert de Brus in his Eskdale fee sac, soc, toll, team, infangentheof, and all other customs enjoyed on the land exchanged. (fn. 112)
Church
The church of ST. HILDA consists of chancel 26 ft. 6 in. by 16 ft., nave 56 ft. by 31 ft. 4 in., and tower on the south side forming a porch 13 ft. by 11 ft., (fn. 113) all these dimensions being internal. There is a small vestry to the north-east of the chancel.
The first church on the site was probably of 12thcentury date, but it seems to have been entirely rebuilt during the first half of the 13th century, and the chancel then erected stood, though in a more or less ruinous condition, (fn. 114) until 1848, when it was taken down and reconstructed in its present form by Viscount Downe. The nave had been previously rebuilt by the parish at the end of the 18th century in the style of the time with tall round-headed windows, flat ceiling and galleries on the north and west. The tower is of early 15th-century date. The old nave of five bays had north and south aisles, as appeared from evidence brought to light at the time of the restoration of 1903 in memory of Canon Atkinson. New arcades were erected on the old foundations discovered at this time, the 18th-century walls being retained, and the old piers at the west end were left exposed behind the face of the wall. The height and pitch of the 18th-century roof were left unaltered, but the plaster ceiling was taken down and the arches of the arcade carried up to the underside of the spars. As far as possible the ancient masonry was used in the new arcade, which consists of four bays. The north gallery was taken down, but that at the west end still remains. (fn. 115)
The chancel is built in the 13th-century style. (fn. 116) An oak reredos was erected in 1911 in memory of Cecilia Maria Charlotte Viscountess Downe, who died in May 1910. The chancel arch is modern.
Externally the nave retains all its 18th-century features except that the windows have been reglazed with leaded lights. At the west end is a large roundheaded window, and in the gable above a small circular opening. Access is gained to the gallery by an external stone staircase at the west end of the north wall. The royal arms of George IV, dated 1829, are over the north doorway. The font (fn. 117) and all the fittings are modern.
The tower has diagonal buttresses of four stages on the south side, finishing at the level of the belfry floor, and terminates in an embattled parapet with small angle pinnacles. The stages are unmarked externally by either string-course or set-off, and on the east and west sides the walls are blank below the belfry windows. The south doorway has a plain chamfered segmental head with the chamfer continued down the jambs, and above it is a small square opening. The belfry windows are squareheaded and of two cinquefoiled lights without hood moulds. There is a projecting vice at the northwest angle, the entrance to which is from the nave. The walls of the tower are 3 ft. thick and the inner doorway is apparently of 18th-century date with a mediaeval grave slab forming the lintel.
Under the tower is a large sepulchral slab with incised cross, now very much weathered, and on the south side of the churchyard the base and shaft of a cross or sundial. The shaft is 3 ft. 6 in. high, and is now surmounted by a circular stone which may have formed the gable cross of the old church. (fn. 118) In the chancel is a mural tablet to Canon Atkinson, who was buried in the churchyard.
There is a ring of three bells cast by Samuel Smith of York in 1698. The first is inscribed 'Venite exultemus Domino,' the second 'Gloria in altissimis Deo,' and the third 'Canticum novum psallam tibi Deus,' with the names of the churchwardens. (fn. 119)
The plate consists of a silver-gilt chalice, paten and flagon of mediaeval design presented by Viscount Downe in 1847. Each piece is inscribed 'In honorem Dei et in usum ecclesie parochialis de Danby hunc calicem [hanc patinam or ampullam] dedit Gulielmus Henricus Vice Comes de Downe Ao Dni MDCCCXLVII.' The ancient vessels of pewter were given to Glaisdale. (fn. 120)
The registers begin in 1585.
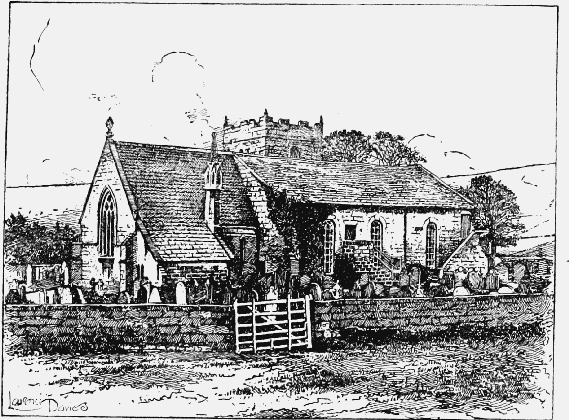
Danby Church from the North-east before Restoration
The iron church of Castleton was erected at the joint expense of Viscountess Downe and the Hon. Lydia F. C. Dawnay in 1865. (fn. 121) It is a chapel of ease to Danby.
A church was built at Stonebeckgate, Little Fryup, in 1871 on a site given by Viscount Downe but at the expense of Viscountess Downe. (fn. 122)
Advowson
Robert de Brus, 'by the counsel of Pope Calixtus II and of Thurstan Archbishop of York,' granted this church to Guisborough Priory, (fn. 123) a grant confirmed by Henry I, Henry II and others. (fn. 124) The church was appropriated to the priory, which was absolved from the duty of appointing vicars. (fn. 125) The priory kept the advowson until the Dissolution, (fn. 126) and after various leases (fn. 127) it was granted in 1604 to Anthony Crewe and William Starky, citizens of London, in fee. (fn. 128) It was in the possession of the lord of the manor in 1628, (fn. 129) and has since descended with the manor. (fn. 130)
Charities
In 1631 Samuel Raybanke by deed (enrolled) conveyed his estates to trustees upon trust that they should apply the rents and profits thereof in such manner as he should by his will direct. The donor, by his will proved at York, 1635, (fn. 131) directed that payments of 3s. a month and an allowance of one peck of rye annually should be made to each of nine poor people, and 10s. should be paid for a sermon by 'a godly and able preacher' on 9 December in the parish church every year. This charity is now known as the Pension Charity. The nine selected recipients are allowed 1s. each in lieu of rye, receiving £2 apiece, and 10s. is paid for a sermon.
In 1721 Roger Bell by his will charged his close called Stubblewhite with 10s. a year for the poor at Christmas, and Joseph Dunn, as appears from the inscription (1716) on his tombstone in the churchyard at Kildale, left, among other charitable gifts, 20s. to be paid on the said gravestone by equal portions on 1 May and 11 November yearly for ever.
The free school of Ainthorpe in this parish is endowed with a house and land and workshop producing £8 5s. a year, an annual payment of £4 10s. out of land at Little Fryup, of £1 payable out of lands at Danby Side, the sum of £156 10s. 5d. consols, with the official trustees, including a sum of £48 1s. 4d. consols representing the bequest of — Scarth. The charity is administered under a scheme of the Charity Commissioners dated 28 February 1893.
The Wesleyan chapel at Castleton was founded by deeds of 1811 and 1856, and is regulated by scheme of the Charity Commissioners propounded in 1896.