An Inventory of the Historical Monuments in the County of Cambridgeshire, Volume 1, West Cambridgshire. Originally published by Her Majesty's Stationery Office, London, 1968.
This free content was digitised by double rekeying. All rights reserved.
'Coton', in An Inventory of the Historical Monuments in the County of Cambridgeshire, Volume 1, West Cambridgshire(London, 1968), British History Online https://www.british-history.ac.uk/rchme/cambs/vol1/pp59-63 [accessed 30 April 2025].
'Coton', in An Inventory of the Historical Monuments in the County of Cambridgeshire, Volume 1, West Cambridgshire(London, 1968), British History Online, accessed April 30, 2025, https://www.british-history.ac.uk/rchme/cambs/vol1/pp59-63.
"Coton". An Inventory of the Historical Monuments in the County of Cambridgeshire, Volume 1, West Cambridgshire. (London, 1968), British History Online. Web. 30 April 2025. https://www.british-history.ac.uk/rchme/cambs/vol1/pp59-63.
In this section
11 COTON
(O.S. 6 ins. TL 45 N.W.)
Coton, though not mentioned in Domesday Book and probably not a primary settlement, figures in at least one other 11th-century document. In the reign of Henry III it acquired full parochial status, having previously been a chapelry of Grantchester, but its early history may also have involved close association with Whitwell which lay a bare ½ m. to the W. along an ancient trackway leading into Cambridge. The settlement is on a spring-line, the position of the main water supply, which was perhaps the 'petrifying spring' described by Gardner (Directory, 290), being preserved in the name 'Well Close', the site of a moat within which now stands the Rectory (Monuments (13) and (6)); the public supply was no doubt located on the small green, where the village pump now stands, at the N.W. corner of the Rectory moat and immediately E. of the church. The parish extends only to 970 acres of boulder clay, chalk and gault. The dwellings lie N. and S. of a single street, about ¼ m. in length, broadening out in the middle and there accommodating the church, the surviving 12th-century work of which suggests prosperity on a small scale. The few surviving secular monuments are of little interest. Enclosure took place in 1799–1803. There are a few 'cottages' of the first half of the 19th century not described in the inventory, single-storey with attics, of plastered studwork or white brick, with tiled mansard roofs.
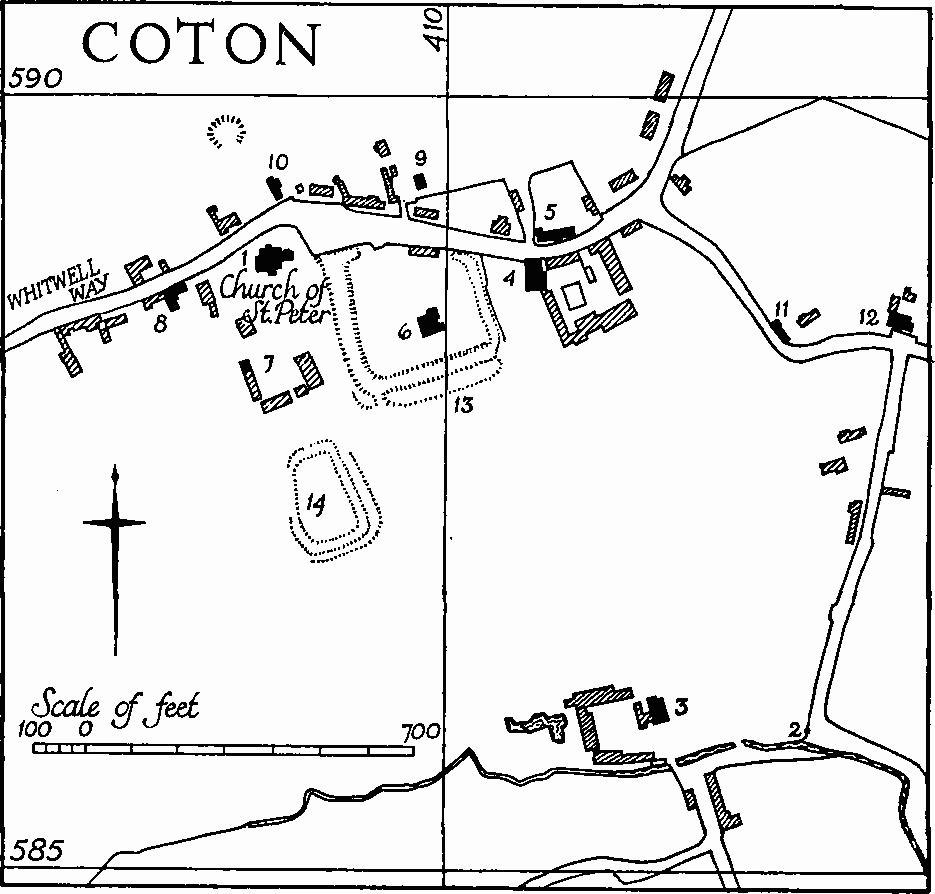
Coton
Ecclesiastical
(1) Parish Church of St. Peter (Plate 52), consisting of Chancel, Nave with Aisles and Porches, and West Tower aisled on the S., stands in a rectangular churchyard bounded on the N. by a low wall with old stone coping. The chancel is of ashlar; the remaining walls are of field stones and clunch with freestone and clunch dressings. The roofs are covered with tiles, slate and copper, except for the W. tower which is surmounted by a short stone spire. The original 12th-century chapel consisted of an aisleless nave and oblong chancel. The exterior walls W. of the chancel arch include much reused material, some of which is 12th-century, and of the nave only the shafted S.E. quoins are now surviving in situ (Plate 62). The chancel was heavily restored though apparently not completely rebuilt in the last century. The S. arcade, originally with a low aisle of the present width as indicated by the height of the S.E. buttress, is of the early 14th century. The tower belongs to a group, the dating of which has aroused some discussion (see Sectional Preface p. xxxix and Inscriptions and Scratchings (2)) but is probably not later than 1400; with it goes the heightening and W. extension of the S. aisle. Towards the end of the middle ages the N. arcade and aisle, and the N. and S. porches were added. There were restorations in 1863–4, under the supervision of W. M. Fawcett, and in 1880.

Coton, the Parish Church of St. Peter
Architectural description—The Chancel (25½ ft. by 14½ ft.) retains the W. portions of an external part-octagonal string at the sill level of the original windows. The fabric has been mutilated by the addition of a modern bay on the N. side resulting in the destruction of the E. half of this wall. Two uniform original 12th-century round-arched windows survive in situ, one on either side. They have shafted jambs and splays with moulded heads and rear arches. The remaining fenestration is modern save for a rectangular 'low side', now blocked, which was inserted at the W. end of the N. wall in the 13th or 14th century. Inside the modern bay a recess has been formed in its W. wall by resetting the rear arch and splay shafts of a third original window uniform with the two already described. The late mediaeval chancel arch, which is obscured by an organ placed over the screen, is of two orders, the outer hollowed and continuous, the inner with moulded caps and bases.
The Nave (33¾ ft. by 16¼ ft.) retains externally the shafted S.E. angle of the 12th-century church. The interior has a late mediaeval N. arcade of three bays. The arches are each of two moulded orders, the inner carried on semicircular attached shafts with moulded caps and bases, the outer continuous, with the moulding stopped off some way below the caps of the attached shafts. The early 14th-century S. arcade (Plate 63) consists of three equilateral arches each of two chamfered orders rising off quatrefoil piers with small shafts between the foils and moulded caps and bases. The haunch of the E. respond is roughly pierced to admit a later rood stair at right angles to the arcade.
The North Aisle (8½ ft. wide) is coeval with the N. arcade. It has four uniform windows, one in each end wall and two in the long wall, each of three cinque-foiled lights with pierced spandrels in a four-centred head, and a N. doorway with four centred head the mouldings of which die away into wide chamfers in the jambs. All these openings are original, although some window mullions have been restored.
The lower part of the E. wall of the South Aisle (8½ ft. wide), its S. wall, apart from the western end, and the low diagonal S.E. buttress are early 14th-century; the rest of its fabric including everything immediately S. of the tower is later. The somewhat individual S. doorway (Plate 9) has a two-centred head, the mouldings of which are run out against chamfered jambs; its label functions as an obtuse-angled outer frame of four sides with carved spandrels. This doorway and the two windows W. of the porch are contemporary with the heightening and extension of the aisle; both windows are of two cinque-foiled lights, that adjoining the porch being rectangular while the other, in the W. wall, has a small quatrefoil in a four-centred head. The two cinque-foiled three-light windows E. of the porch, not quite uniform, have four-centred heads and are also insertions.
The North Porch and the South Porch, uniform in treatment and both restored, are late mediaeval. The entrances have four-centred heads of two orders, the inner rising off attached shafts, and the windows are each of two four-centred lights in a square head.
The West Tower (10¼ ft. square) is in three stages, exclusive of the basement and plinth and of the embattled parapet with angle gargoyles, and spire. The W. diagonal buttresses, of four stages, rise only as far as the bottom of the belfry. Either side of the N.W. buttress the N. and W. walls are corbelled out for a vice which is entered from an inside door across the corner. The belfry windows have been renewed in brick while the mullions and vertical tracery of the W. window are modern. The tower arch is of three continuous moulded orders to the E. and a single chamfered order to the W. A second and lower arch out of the tower to the S. is of two continuous chamfered orders separated by a casement mould. The octagonal spire has two small gablets in each of the cardinal faces. Its E. face has in addition a doorway opening on to the parapet, with four-centred head and defaced crocketed ogee label.
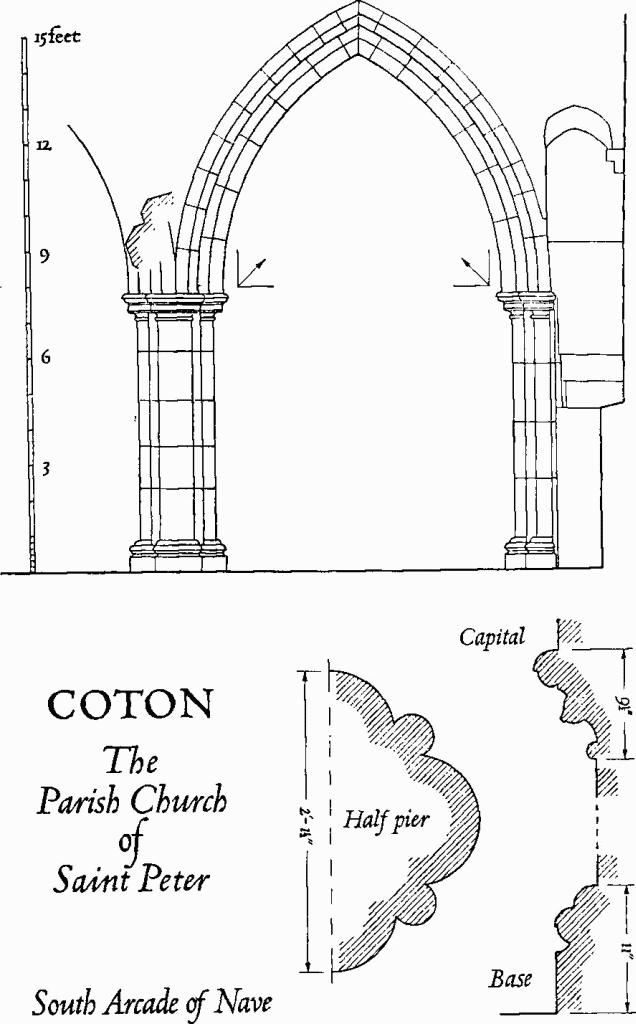
Coton, the Parish Church of Saint Peter
The Roofs of the nave and of both aisles and porches are mediaeval. That of the nave is a steep one of trussed rafters with four added tie beams and though restored may date from the period before the nave was aisled. The aisles have late mediaeval lean-to roofs of low pitch; that to the S. aisle is in two separate and approximately equal lengths.
Fittings— Bells: three; one, now in S. aisle, dated 1581; 2nd by Edward Arnold, 1781; 3rd, attributed by Raven (Church Bells of Cambs., 33) to the Bury foundry, inscribed in Lombardic capitals 'virgo : coronata : duc : nos : ad : regna beata' with initial cross, 15th-century. Bell frame: old. Brackets: In N. aisle—N. of E. window (1) square moulded corbel bracket; S. of E. window (2) part-octagonal, moulded and embattled and enriched with paterae. In S. aisle— in S.E. corner (3) partoctagonal, moulded, supported by a defaced half-angel with shield. All three are late mediaeval. Chest: 7¼ ft. long, of oak planks, with triple lock; the recessed ends with adjoining front and back stiles are prolonged to act as legs; not later than 16th-century. Communion table: with turned legs and shaped brackets to grooved top rail, late 16th- or 17th-century, restored. Door: to tower vice, of nail-studded planks with old furniture, probably original. Font (Plate 5): somewhat tapered square bowl of limestone marble, three sides carved with crude arcading, the fourth with cheveron ornament; supported on five modern legs; 12th-century. Glass: In S. aisle—in E. window (1) parts of a figure in blue robe with quarries, roundels, monogram border, tabernacle work and other fragments, some in situ, including parts of inscriptions: 'Orate p aīab ... et Alicie . . . Lenton~ . . . que fecerunt . . .', 'Orate . . .aīabs ... agnets'; in head of W. window (2) quarry; all late mediaeval. In W. window of tower, with other fragments of little importance, (3) a few pieces of grisaille of the 13 th or 14th century.
Inscriptions and scratchings: Among graffiti of various dates on the stonework are the following (expanded texts as in G. G. Coulton, 'Mediaeval Graffiti, especially in the Eastern Counties', C.A.S. Procs. XIX (1915), 54–5); on tower arch—on N. respond (1) 'Thomas Dobson clericus de Cotes anno domini . . .' On S. respond (2) 'Andreas Swynnow hoc primo in die Sancti Wlstani incepit, anno domini millesimo CCCC° octagesimo primo'. (Plate 16; Coulton contends that 'the rude mark before "Andreas" seems pretty plainly intended for a pair of compasses, a very common emblem of the mason's craft' and interprets the inscription to mean that 'Andrew Swinhoe . . . began the arch on St. Wulstan's day 1481'; cf. John Harvey, English Mediaeval Architects (1954), 260.) Also on S. respond (3) 'Thomas Bradfield clericus de Coty[s] anno domini [MC] CCC [octa] gesimo tercio'. All three inscriptions are worn and have been more or less improved by enthusiastic epigraphists. Monuments: In chancel, at E. end of S. wall (1) of Andrew Downes of St. John's College Cambridge, Regius Professor of Greek, 1627; wall monument of painted clunch consisting of an inscription panel in strapwork frame adorned with rosettes, obelisks, emblems of mortality and three shields of arms. In S. aisle (2) of Richard Angier, 1842, and his wife Ann, 1874; wall monument. In tower aisle (3) of Richard Hatley, 1707, and Mary, his wife, 1699; table-tomb with freestone sides, three panelled and one plain, and heavy black marble top with inscription and achievement of arms in relief. There are some 18th-century headstones in the churchyard with inscriptions not wholly decipherable. Niche: over entrance to S. porch, of clunch, weathered; late mediaeval. Organ: above chancel screen, in 14th-century gothic style; 19th-century. Plate: includes an inscribed cup, London 1711. Piscina: in chancel, the E. half including centre shaft of a double piscina with two-centred head and circular drain; 13th-century reset.
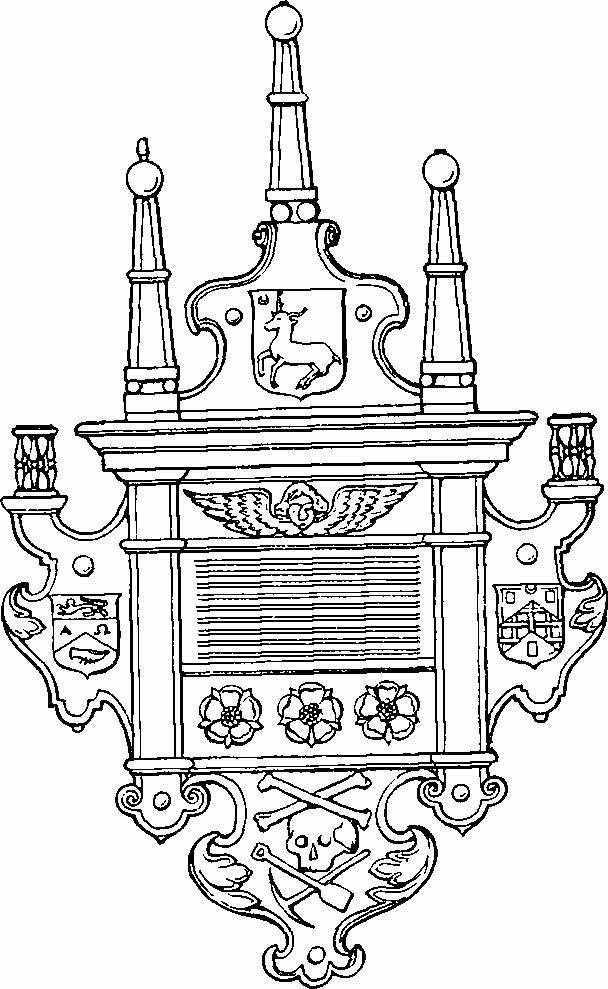
The Church of St. Peter, Coton
Painted Clunch Wall Monument of Andrew Downes, 1627
Screen: in five bays including central entrance, and two heights; the structural timber up to and including the rail is mediaeval; remainder modern, incorporating some postmediaeval woodwork. Seating: some 19 benches in five blocks in the nave and S. aisle with rectangular panelled ends; each block has panelled and buttressed front desk and panelled and buttressed back to the rear bench; late mediaeval, restored (especially the block in the S. aisle). Stoups: In N. porch—in S.W. corner (1) with chamfered jambs, four-centred head and recessed bowl; late mediaeval, mutilated. In S. porch— immediately E. of S. door (2) with trefoiled head, defaced and with bowl missing; perhaps 14th-century. Tables of the Decalogue (Plate 20) : in ground stage of tower, framed board with moulded cornice and pediment painted with emblem of the Deity and clouds; the 18th-century text has flaked off in part revealing black-letter inscription of the late 16th or 17th century, also of the commandments. Miscellaneous: in chancel, reused as blocking of 'low side' window in N. wall, stone coping or lid carved with Catherine wheel, late mediaeval; loose in S. porch, jamb stone, re-worked and of uncertain date, in two ovolo-moulded orders carved with billet ornament and a marigold; lock (Plate 22), affixed to door in screen, dated 1622.
Secular
(2) Cross. The shaft only is above ground and consists of a tapering monolith about 6 ft. high, square in section with rounded corners and shallow double hollow with central keel in each face; mediaeval.
(3) Manor Farm, two-storeyed with attic and cellar, was built in the second half of the 18th century and consisted of a N. and S. range with half-hipped mansard roof carried over service outshuts on the W. The building was subsequently cased in white brick and enlarged.
(4) Catharine Hall Farm (Class L), two-storeyed, partly framed and plastered and partly of brick, with tiled roofs, was comprehensively remodelled in the 18th century but retains traces of 17th-century origin.
(5) House (Class J), now several tenements, two-storeyed, framed and rough-cast, with tiled roof, is 17th-century; it has been extended at the ends and the back in brick. On the S. side against the chimney is an original porch of two full storeys with blocked entrance.
(6) Rectory (Plate 32), of two storeys, in white brick with low-pitched slated roofs, was built c. 1840. The S. elevation has three tall sash windows on the ground floor with similar smaller ones above. The original staircase, in a long E. and W. hall, divides the living rooms from the service block to the N.
(7) Rectory Farm consists of a house (not listed) and buildings. The Buildings include: (a) a framed and boarded structure of two storeys, the upper of which is a pigeon loft, with a tiled mansard roof, hipped below and with E. and W. gablets above; and (b) an aisled barn framed and boarded, with thatched roof, of five bays, two of which are floored; both 18th-century.
(8) House (Class D), demolished in 1960, was of one storey, in part at least, with attics, framed and plastered except for some brick replacement, and with tiled roofs; perhaps late mediaeval.
(9) House (Class I), (Plate 32), one storey with attics, framed and plastered, with a tiled and pantiled mansard roof; early 19th century.
(10–12) Houses (Class J), of the 17th and 18th centuries, one or two storeys high and of various materials.
Earthworks
(13) Moated site (Class AI(b); N.G. TL 410588) around the Rectory. The rectangular moat measures internally about 240 ft. E. to W. by 200 ft. N. to S.; the greater part of the N. side has been destroyed and the W. ditch is little more than a much enlarged stream bed. The ditch varies in width from 20 ft. on the E. to 50 ft. on the S. and W. and is 5 ft. to 10 ft. deep. An external bank 40 ft. wide and 2½ ft. to 4 ft. high runs parallel to the S. side; it seems to have been a dam behind which the stream was ponded to fill the ditch. The interior has been much disturbed by the gardens around the 19th-century house and the ditch is overgrown.
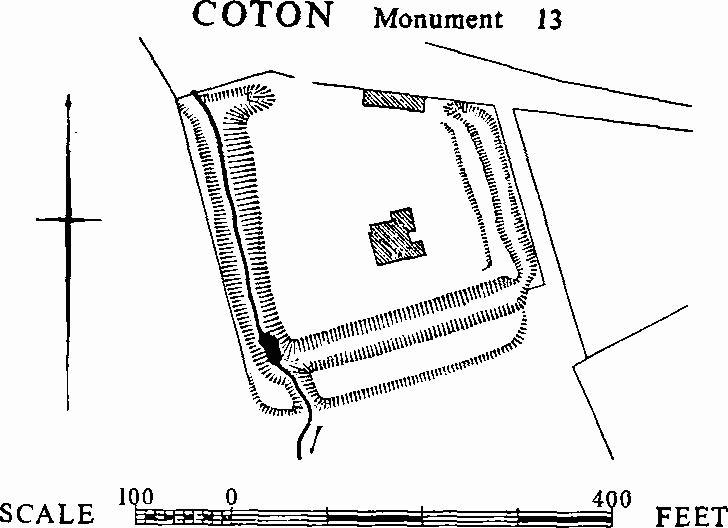
Coton, Monument 13
(14) Moated site (Class AI(a); N.G. TL 409587) S. of Rectory Farm, 300 ft. S.W. of the foregoing. The moat is trapezoidal and measures internally 170 ft. E., 162 ft. W., 100 ft. S. and 70 ft. N. The only side on which the ditch is well preserved is the S. where it is wet, 30 ft. wide and 3 ft. deep. The moat was apparently filled by a channel at the N.E. angle, tapping the stream which flows through the Rectory moat. The interior is slightly raised.
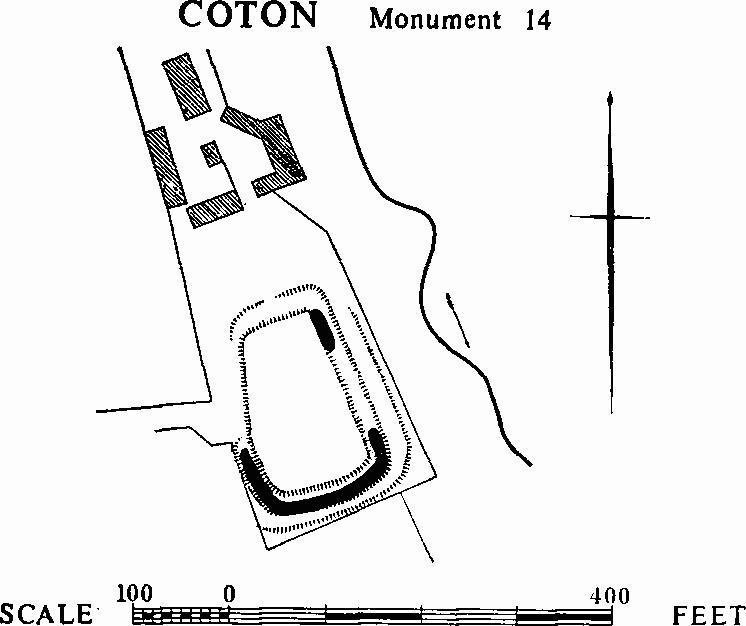
Coton, Monument 14
(15) Cultivation Remains. Ridge and furrow with straight ridges 100 yds. to 170 yds. long, 7 yds. to 9 yds. wide and 9 ins. high with headlands of 5 yds. to 7 yds. survives near the village, e.g. around N.G. TL 408589 and 410587 (not on O.S.) These were all in old enclosures; in the second case access ways 30 ft. wide and ditches are still to be seen and indicate earlier subdivisions. Slight traces are visible on air photographs, notably around N.G. TL 408575, where curving ridges of openfield strips have been ploughed out. An Elizabethan survey of the parish describes all the open fields and lists a number of balks between the strips. In 1802 there were five 'Fields'— 'Clint', 'Down', 'More', 'Up' and 'West.'
(Ref: survey c. 1600 (King's College, Cambridge; see also W. J. Corbett, R. Hist. Soc. Trans., n.s. XI (1897), 67); enclosure map (C.R.O.); air photographs: 106G/UK/1490/3032, 3042–5, 4171–3.)