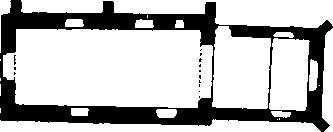An Inventory of the Historical Monuments in Dorset, Volume 1, West. Originally published by Her Majesty's Stationery Office, London, 1952.
This free content was digitised by double rekeying. All rights reserved.
'Hillfield', in An Inventory of the Historical Monuments in Dorset, Volume 1, West(London, 1952), British History Online https://www.british-history.ac.uk/rchme/dorset/vol1/pp123-124 [accessed 30 April 2025].
'Hillfield', in An Inventory of the Historical Monuments in Dorset, Volume 1, West(London, 1952), British History Online, accessed April 30, 2025, https://www.british-history.ac.uk/rchme/dorset/vol1/pp123-124.
"Hillfield". An Inventory of the Historical Monuments in Dorset, Volume 1, West. (London, 1952), British History Online. Web. 30 April 2025. https://www.british-history.ac.uk/rchme/dorset/vol1/pp123-124.
In this section
50 HILLFIELD (E.c.)
(O.S. 6 in. (a)XXII, N.W. (b)XXII, S.W.)
Hillfield is a parish 7 m. S. of Sherborne. The church is the principal monument.
Ecclesiastical
b(1) Parish Church of St. Nicholas, formerly a chapel of Sydling, stands in the S. part of the parish. The walls are of local rubble and flint with freestone dressings; the roofs are covered with stone slates and tiles. The church consisting of Chancel and Nave was built perhaps late in the 13th or early in the 14th century, but there is little surviving evidence of date. In the 15th century it was much altered and rebuilt. It was in very bad repair when it was extensively restored in 1848 by R. I. Withers, architect, of Sherborne.

The Church, Plan
Architectural Description—The Chancel (16 ft. by 12 ft.) has no ancient features and the bell-cote is modern.
The Nave (30½ ft. by 13 ft.) has, in the N. wall, three windows, the easternmost modern and the others of the 16th or 17th century and of two segmental-headed lights in square outer heads. In the S. wall are two similar two-light windows; further W. is a blocked rectangular opening. The early 14th-century W. window is of two pointed lights in a two-centred head; the W. doorway is modern.
Fittings—Bell: one, with founder's initials (?) W.W., 1726. Brackets: In nave—on N. and S. walls, two 15th-century corbels with half-angels. Communion Table: with turned legs, plain lower and enriched upper rails, 17th-century. Glass: In chancel, N. window, to John Stone, 1825, Mary Withy, 1827, Thomas Stone, 1843, and others, memorial scrolls in a plain blue field and a dove in the quatrefoil above; S. window, to Thomas Hope, 1846, and George Hope, 1842, similar arrangement with a paschal lamb in the quatrefoil. Plate: includes a 17th-century cup and cover-paten, the former inscribed "William Olde Chapell Warden of Hilfield 1682". Pulpit: modern but incorporating four 15th-century panels with cinque-foiled ogee heads and enriched lower panels. Seating: In nave—sixteen pews mostly with plain panelling but incorporating some panels with 17th-century ornament; the square-headed bench-ends are elaborately carved with scenes from the Life of Christ, figures and symbols of the Evangelists etc., probably 19th-century. In nave—coffin-stool with turned legs, 17th-century. Stalls: In chancel— on S. side, stall with two bench-ends with ogee heads and cusped panels, 15th-century.
Secular
b(2) Church Farm, house 120 yards S.W. of the church, has walls of rubble faced with stucco and roofs covered with slates. It was built early in the 18th century. The stone quoins are rusticated, there is a stone string and the windows have moulded architraves. On the S. front is a projecting porch with pilasters and entablature.
a(3) Hillfield Farm, house 1,200 yards N.N.E. of the church, is of two storeys with attics; the walls are of rubble and the roofs are slate-covered. It was built in the 17th century and retains most of its original stone-mullioned windows with labels. The label over the lower windows and the doorway on the N. side is continuous. Inside the building is an original fireplace with moulded jambs and four-centred head. An outbuildings, S. of the house, is of the same period and retains an original doorway and window.