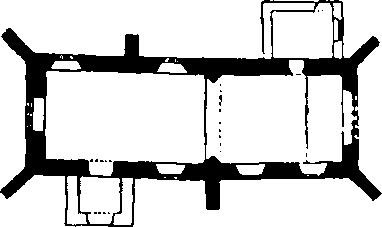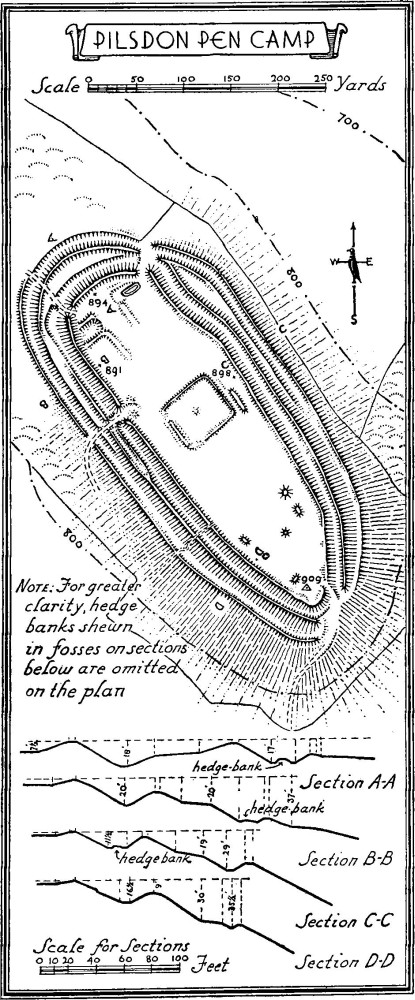An Inventory of the Historical Monuments in Dorset, Volume 1, West. Originally published by Her Majesty's Stationery Office, London, 1952.
This free content was digitised by double rekeying. All rights reserved.
'Pilsdon', in An Inventory of the Historical Monuments in Dorset, Volume 1, West(London, 1952), British History Online https://www.british-history.ac.uk/rchme/dorset/vol1/pp179-180 [accessed 30 April 2025].
'Pilsdon', in An Inventory of the Historical Monuments in Dorset, Volume 1, West(London, 1952), British History Online, accessed April 30, 2025, https://www.british-history.ac.uk/rchme/dorset/vol1/pp179-180.
"Pilsdon". An Inventory of the Historical Monuments in Dorset, Volume 1, West. (London, 1952), British History Online. Web. 30 April 2025. https://www.british-history.ac.uk/rchme/dorset/vol1/pp179-180.
In this section
72 PILSDON (B.d.)
(O.S. 6 in. (a)XXVIII, N.E. (b)XXVIII, S.E.)
Pilsdon is a small parish 4 m. W. of Beaminster. Pilsdon Pen Camp is the principal monument.
Ecclesiastical
b(1) Parish Church of St. Mary stands at the S. end of the parish. The walls are of local rubble with dressings of the same material; the roofs are slate-covered. The church, consisting of Chancel and Nave, was built late in the 14th century. It was drastically restored in 1830 and again in 1875. The South Porch is modern or entirely rebuilt and the Vestry is also modern.

The Church, Plan
Architectural Description—The Chancel (20 ft. by 14¾ ft.) has a restored late 14th-century E. window of five cinque-foiled lights with vertical tracery in a two-centred head with a label. In the N. wall is a modern doorway. In the S. wall are two much restored late 14th-century windows, both of two cinque-foiled lights in a two-centred head with a label and head-stops. The chancel-arch is modern except for a few stones in the S. respond.
The Nave (26½ ft. by 14¾ ft.) has, in the N. wall, two windows similar to the S. windows of the chancel; the late 14th-century N. doorway, now blocked, has chamfered jambs and two-centred head. In the S. wall is a window similar to those in the N. wall; the much restored late 14th-century S. doorway has double chamfered jambs and two-centred head. At the E. end of the nave on both walls are two head-corbels, presumably to support the former rood-beam or loft. In the W. wall, which has been partly rebuilt, is a modern window and on the gable is a modern bell-cote.
Fittings—Piscina: In chancel—recess with cinque-foiled head, crocketed and finialed ogee label, carved spandrel, octagonal drain in rounded projection on short shaft and head-corbel, late 14th-century. Stoup: In porch—recess with rounded head and round bowl, mediæval. Miscellanea: In chancel, mediæval head-corbel supporting modern book-rest.
Secular
b(2) Pilsdon Manor House, 50 yards N.E. of the church, is of two storeys with attics; the walls are of rubble and the roofs are slate-covered. The house was built about the beginning of the 17th century on a rectangular plan with a small wing on the N. side. Late in the same century an addition was made to the E. wing and there are later additions to the W. of the same wing. The S. front has a moulded string-course between the storeys; the stone windows are partly restored; those on the ground-floor are of four and those on the upper floor mostly of three transomed lights. The N.E. addition retains a late 17th-century two-light window. There are other original windows at the back of the house. Inside the building, the original N. wing has a doorway, formerly external, with moulded jambs and two-centred head. One fireplace retains its original four-centred head and a room on the first floor has some early 17th-century panelling.
Earthworks
a(3) Pilsdon Pen Camp, hill-fort (Plate 71), occupies the S.E. end of Pilsdon Pen (909 ft. above O.D.), 1 m. N. of the church. The work consists of an irregularly shaped oval enclosure of 7¾ acres defended, along the contour, by two lines of ramparts and ditches usually with counterscarp-banks. Where the slope is less steep or absent there is an interval between the inner and the outer systems. The lines of the inner ditch on the N.E. side and of the outer ditch on the S.W. side are mutilated by hedge-banks. Except at the N.W. end of the enclosure where there is no appreciable natural fall, the inner rampart would never appear to have been of any great height above the level of the enclosure, in fact the inner scarp is now entirely absent in some portions.
There are now four entrances to the camp exclusive of one or two obviously modern paths over the ramparts. The entrance at the S.E. end, in which the outer defences are set back some distance on each side of the opening, would appear to have been an original entrance. The entrance on the S.W. side has a platform between the inner and outer systems on its S.E. flank. The other two entrances are both at the N. end. The more westerly is modern, but the more easterly is ancient and is masked by a convergence of the defences on both flanks.
At the N. end of the enclosure are two roughly rectangular sinkings with traces of a slight bank running S.E. from the S.E. side of each. It is possible that these sinkings represent an earlier main ditch at this end, the present system being perhaps a remodelling similar to that noted at Abbotsbury. In this connection it may be noted that the main rampart on the N.E. side changes direction sharply opposite these sinkings; on the other hand the outer system, by ignoring this change of direction, would seem to belong to the reconstruction.

Pilsdon, Pen Camp
Near the middle of the fort is a square enclosure surrounded by a slight bank approximately 25 ft. wide at its base and with traces of a slight external ditch. The bank on the S.W. is apparently formed by a preexisting pillow-mound. Near the middle of this enclosure earlier investigators of the O.S. plainly show a mound. There is now just a suggestion of a very slight circular rise of perhaps about 23 ft. in diam.
Immediately to the E. of this enclosure is a second pillow-mound 107 ft. by 24 ft. There are similar but smaller mounds towards the S.E. end of the enclosure, one 15 yards N.W. of O.S. point 909 ft. is 38 ft. by 21 ft. and 1½ ft. high; the second is 80 yards N.W. of the same point and is 42½ ft. by 22 ft. and 2 ft. high; the third, 80 yards N. of the O.S. point, is 48 ft. by 21 ft. and 2 ft. high. There are also two circular mounds, probably barrows, one 20 yards N.W. of the mound last described and about 49 ft. in diam. and 3 ft. high and the other 40 yards to the S. and 26 ft. in diam. and 1 ft. high. About 55 yards N.W. of O.S. point 909 ft. is a slight circular sinking about 12 ft. in diam.