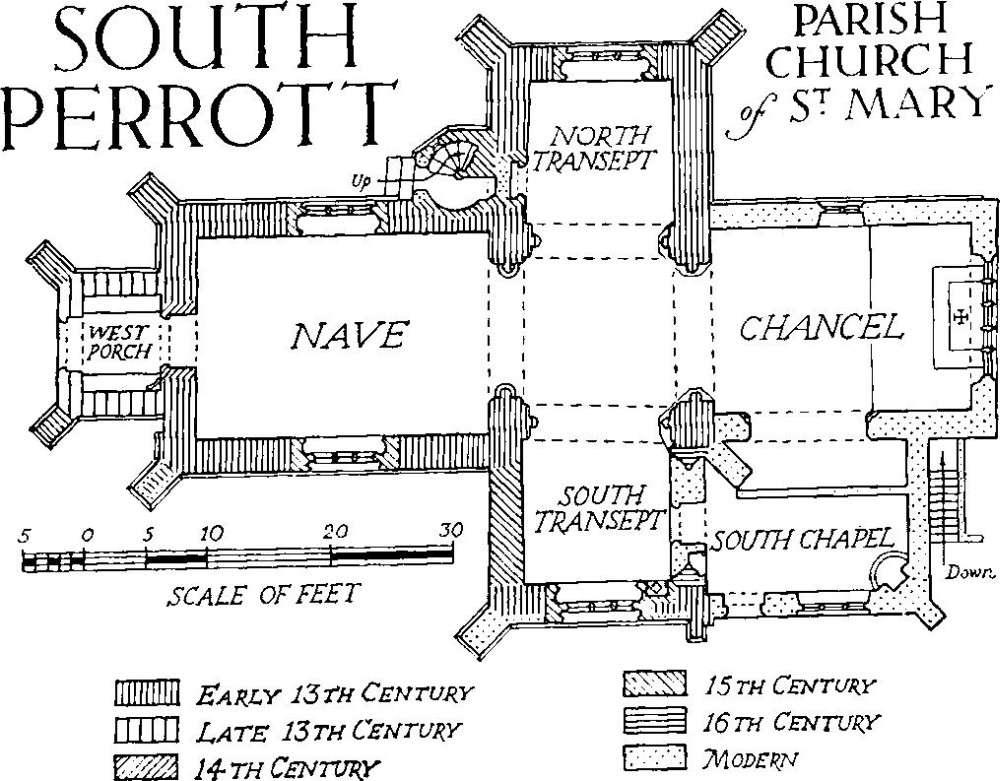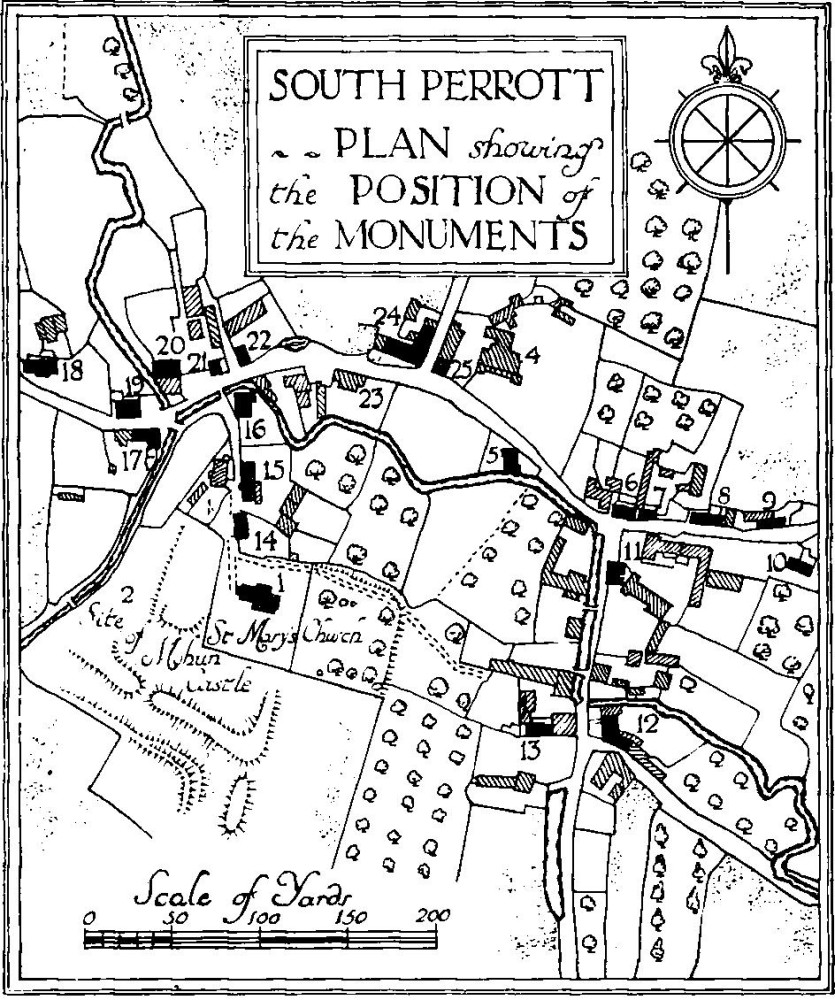An Inventory of the Historical Monuments in Dorset, Volume 1, West. Originally published by Her Majesty's Stationery Office, London, 1952.
This free content was digitised by double rekeying. All rights reserved.
'Perrott, South', in An Inventory of the Historical Monuments in Dorset, Volume 1, West(London, 1952), British History Online https://www.british-history.ac.uk/rchme/dorset/vol1/pp176-178 [accessed 30 April 2025].
'Perrott, South', in An Inventory of the Historical Monuments in Dorset, Volume 1, West(London, 1952), British History Online, accessed April 30, 2025, https://www.british-history.ac.uk/rchme/dorset/vol1/pp176-178.
"Perrott, South". An Inventory of the Historical Monuments in Dorset, Volume 1, West. (London, 1952), British History Online. Web. 30 April 2025. https://www.british-history.ac.uk/rchme/dorset/vol1/pp176-178.
In this section
71 PERROTT, SOUTH (C.c.)
(O.S. 6 in. (a)XX, N.W. (b)XX, S.W.)
South Perrott is a parish and village on the Somerset border 3½ m. N. of Beaminster. The church and Pickett Farm are the principal monuments.
Ecclesiastical
a(1) Parish Church of St. Mary (Plates 2, 54) stands on the S. side of the village. The walls are of local rubble and ashlar with dressings of the same material; the roofs are lead-covered. The Crossing, Transepts and Nave were built in the 13th century and the West Porch was added at the end of the same century. In the 15th century the Tower was rebuilt above the crossing and probably heightened, a stair-turret being added at the N.W. angle; the transepts were heightened at the same period. Early in the 16th century a S. chapel was added and the arch between it and the S. transept was inserted. The Chancel and South Chapel were rebuilt in 1907–13, the former being shortened, the W. arch of the chapel filled in and the S.E. buttress of the tower added, owing to a subsidence.
Architectural Description—The Chancel (21 ft. by 15½ ft.) is modern except perhaps for the core of the side walls.
The Central Tower (12 ft. square) is of three stages and has, in each wall of the crossing, a 13th-century arch, two-centred and of two chamfered orders; the inner springs from attached shafts with moulded capitals, the mouldings of which are continued round the responds; the W. arch has moulded bases. The upper part of the tower is of the 15th century and is finished with a plain parapet and gargoyles. The second stage has a square-headed window in each face, all blocked except that on the N. The bell-chamber has, in each wall, a window of two trefoiled lights with plain vertical tracery in a square head with a label; the S. window is blocked.
The North Transept (12 ft. square) has, in the N. wall, a late 15th-century window of three cinque-foiled lights with tracery in a two-centred head with moulded reveals and label. In the W. wall is the blocked doorway to the turret-staircase, with a two-centred head.
The South Transept (12 ft. square) has, in the E. wall, an early 16th-century arch, moulded and four-centred and springing from moulded and shafted responds; the arch has a modern blocking and is somewhat distorted. In the S. wall is a window uniform with that in the N. transept. The W. wall was partly rebuilt in the 15th and partly in the 19th century.
The Nave (24 ft. by 16½ ft.) has, in the N. and S. walls, a 15th-century window uniform with those in the transepts. In the W. wall is a 15th-century window of three cinque-foiled lights in a three-centred head with moulded reveals and label; the 14th-century W. doorway has chamfered jambs and two-centred head.
The West Porch was built late in the 13th century but largely rebuilt in the 15th century. The 13th-century outer archway has moulded jambs, two-centred arch and label.
The Roof of the N. transept has 15th-century moulded plates, ridge-beam and joists. The ridge-beam of the S. transept is of the same date; the corbels are carved with heads of men and a bishop. The 15th-century corbels of the nave-roof are carved with heads, including a king and a bishop.
Fittings—Door: In W. doorway—with heavy strap-hinges, 17th-century, repaired. Font: octagonal bowl with rounded under edge, cylindrical stem and moulded base, early 13th-century. Glass: In chancel— in N. window, two roundels of the Last Supper and the Crucifixion, 18th century. In nave—in N. window, one spandrel-piece in grisaille, in situ, 15th-century. Monuments: In nave—on N. wall, (1) to Mary, 1826, Elizabeth, 1838, and Rose Draper, 1845, daughters of John and Ann Draper, and others, white marble wall-monument with shield-of-arms. In churchyard—N.E. of transept, (2) to Grase, wife of Thomas Warren, 1703, headstone. Niche: Over W. doorway—recess with two-centred head and moulded bracket, early 16th-century. Piscina: In S. transept—in S. wall, recess with shafted jambs and moulded and trefoiled arch, rectangular fluted drain with boss, 15th-century. Plate: includes cup of 1604 and cover-paten (Plate 28), the former with a band of engraved ornament, given by Alice Browne. Stoup: In S.E. angle of porch—broken circular bowl, mediæval. Sundial: On S.E. buttress of S. transept—scratch dial. Weather-vane: On tower—copper cock on iron standard (Plate 54), probably 18th-century.
Secular
a(2) Mohun Castle, earthworks immediately S. of the church, consisted of a moated enclosure with two or more outer enclosures. The area enclosed by the moat was about ¾ acre, but the N. side has been obliterated, mainly by an extension of the churchyard. The moat is dry and there is an entrance on the S. side. There are traces of a long rectangular enclosure on the E. and a narrow L-shaped enclosure on the S.
b(3) Pickett Farm, house ¾ m. S. of the church, is of two storeys with attics; the walls are of squared rubble and flint and the roofs are slate-covered. It was built in the 15th century on a long rectangular plan with diagonal buttresses at the W. end (for plan, see preface, p. xxxix). The middle part of the building was much altered and rebuilt in the 17th century. In the upper storey of the E. end is an original window of two trefoiled lights with tracery in a two-centred head with a label; it is now blocked. The W. end has two 17th-century stone windows, of four and three lights respectively with labels. The S. side has remains of 16th and 17th-century openings. Inside the building, the original roof (Plate 50) remains largely unaltered; the eight roof trusses are of collar-beam type with curved braces forming arches beneath them; the purlins have curved wind-braces. Elsewhere some of the ceiling-beams are exposed.
a(4) The Rectory, 180 yards N.E. of the church, is modern but incorporates, on the W. wall, an ornamental stone panel; this has side-pilasters, an arch, rosettes and other enrichments and the initials and date J.H. (for John Harward, rector) 1684. In the garden is part of the traceried head of a 15th-century window.

South Perrott, Parish Church of St Mary
Monuments (5–26)
The following monuments, unless otherwise described, are of the 17th century and of two storeys; the walls are of local rubble and the roofs are thatched or covered with modern materials. Some of the buildings have exposed ceiling-beams and original fireplaces.
a(5) Cottage, on the S. side of the road, 50 yards S. of (4), retains two original stone-mullioned windows.

South Perrott
Plan Showing the Position of the Monuments
a(6) Cottage, on the N. side of the road, 60 yards E. of (5), has been much altered but retains one original stone window.
a(7) Cottage, immediately E. of (6), retains an original three-light stone window.
a(8) Range of two cottages, 20 yards E. of (7), was built early in the 18th century.
a(9) Cottage, E. of (8) and 300 yards E. of the church, has been largely rebuilt.
a(10) Winterhayes, house on the S. side of the road, 20 yards S.E. of (9), retains part of an original muntin and plank partition, with its doorway.
a(11) Cottage, S.E. of Manor Farm and 200 yards E. of the church, was built probably early in the 18th century.
a(12) Bridge Farm, house 70 yards S. of (11), has an 18th-century N. wing containing two reset stonemullioned windows.
a(13) Court Farm, house 30 yards W. of (12), incorporates a 17th-century cottage with two four-light stone windows.
a(14) Cottage, on the E. side of Churchill, 30 yards N. of the church, was built early in the 18th century.
a(15) Range of two cottages immediately N. of (14) were built probably in the 18th century.
a(16) Cottage, now Post Office, 30 yards N. of (15).
a(17) House, formerly three tenements, at the roadfork 100 yards N.W. of the church, retains two original stone windows with labels.
a(18) Hill Farm, house 160 yards N.W. of the church, has modern additions on the N. The W. end of the main block seems to have been rebuilt in 1730, which date with the initials W. and M.C. appears on the W. gable. There are a number of original stonemullioned windows. The entrance doorway is of the 15th century, brought from elsewhere; it has moulded jambs and two-centred arch with foliage spandrels; the door has strap-hinges.
a(19) Burnside, house 40 yards E.S.E. of (18), has later additions. Several original stone windows remain.
a(20) Cottage, 20 yards N.E. of (19), has a doorway with a four-centred head, label and the initials and date R. and M.C. 1672. There are two stone windows of three lights.
a(21) Bakers' Arms Inn, formerly two cottages, immediately E. of (20), retains three fireplaces with four-centred heads.
a(22) Cottage, immediately E. of (21), retains two original stone windows.
a(23) Coach and Horses Inn, 130 yards N.N.E. of the church, is modern but incorporates a stone doorway with a four-centred head and the initials and date R. and G.C. 1673 on the lintel; the door is panelled and hung on strap-hinges.
a(24) Range of five cottages on the N. side of the road, 30 yards N.E. of (23), is of L-shaped plan. The middle cottage of the W. wing seems to date from early in the 16th century and has moulded ceiling-beams and a fireplace with moulded jambs and corbelled projecting head; there is also a panelled screen of the same date. The other cottages date from the 17th or 18th century.
a(25) Cottage, S.W. of the Rectory, was built probably in the 18th century.
a(26) Sockety Farm, house ½ m. E. of the church, has been largely rebuilt but retains three original stone windows.
Earthworks
a(27) Lynchets, on a S.E. slope, 750 yards N.W. of the church, consist of three terraces extending for some 200 yards.