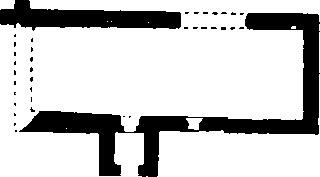An Inventory of the Historical Monuments in Dorset, Volume 1, West. Originally published by Her Majesty's Stationery Office, London, 1952.
This free content was digitised by double rekeying. All rights reserved.
'Stanton St. Gabriel', in An Inventory of the Historical Monuments in Dorset, Volume 1, West(London, 1952), British History Online https://www.british-history.ac.uk/rchme/dorset/vol1/pp223-224 [accessed 30 April 2025].
'Stanton St. Gabriel', in An Inventory of the Historical Monuments in Dorset, Volume 1, West(London, 1952), British History Online, accessed April 30, 2025, https://www.british-history.ac.uk/rchme/dorset/vol1/pp223-224.
"Stanton St. Gabriel". An Inventory of the Historical Monuments in Dorset, Volume 1, West. (London, 1952), British History Online. Web. 30 April 2025. https://www.british-history.ac.uk/rchme/dorset/vol1/pp223-224.
In this section
83 STANTON ST. GABRIEL (B.d.)
(O.S. 6 in. (a)XXXVII, N.E. (b)XXXVII, S.E.)
Stanton St. Gabriel is a small parish on the sea-coast, 4 m. E. of Lyme Regis; the church is a chapelry of Whitchurch Canonicorum.
Ecclesiastical
b(1) Chapel of St. Gabriel, formerly a chapel of Whitchurch Canonicorum, now ruined, stands towards the S.E. corner of the parish. The walls are of local rubble and flint with freestone dressings. There is little evidence of the date of the building but the S. doorway is of late 14th-century date which may be that of the Nave of the building. The Chancel was rebuilt at some uncertain period and the South Porch is also an addition of uncertain date.

The Church, Plan
Architectural Description—The Chancel and Nave (44 ft. by 15 ft.) are without structural division but a straight joint is visible in the N. and S. walls, showing that the chancel is later than the nave. The walls are standing in places to a height of 9 or 10 feet but the W. wall has fallen. In the N. wall there is a large gap at the junction of the two works. In the S. wall, W. of the junction, are remains of a mediæval window and the moulded jambs of the late 14th-century S. doorway.
The South Porch is still standing. The outer archway has square jambs, much robbed, and remains of a chamfered two-centred arch with a relieving arch.
Fittings—Locker: In chancel of ruined chapel—in N. wall, rectangular recess.
a(2) New Chapel of St. Gabriel, on the S. side of the main road, 7/8 m. N.N.E. of the old chapel, has walls of ashlar, dressed flint and rubble and roofs covered with slates. It was built in 1841 and consists of Chancel (16 ft. by 12 ft.), N. Vestry, Nave (55 ft. by 17 ft.) and W. Porch; at the W. end there is a small bell-cote. It contains from the old chapel the following:—
Fittings—Font: tapering cylindrical bowl with band of interlaced ornament, of doubtful antiquity and in any case recut, stem modern. Rood-beam: moulded beam with carved paterae, c. 1500, made up with modern work.
Secular
b(3) Cottage, 280 yards W. of the old chapel, is of two storeys; the walls are of rubble and the roofs are thatched. It was built c. 1700.
a(4) Shedbush Farm (Plate 43), house 1,100 yards N.N.E. of the old chapel, is of two storeys; the walls are of rubble and brick and the roofs are thatched. It was built c. 1700 and has later additions on three sides.
Earthworks
b(5) Mounds, probably the remains of bowl barrows, on Golden Cap, over ¼ m. S.E. of the old chapel, are five in number. Four form a group at the S.W. end of the hill-top and the fifth is about 200 yards to the N.E. The dimensions are as follows—(a) 25 ft. diam. and 1 ft. high; (b) 40 ft. diam. and 3½ ft. high; (c) 39 ft. diam. and 3½ ft. high; (d) on the cliff edge, 34 ft. diam. and 2½ ft. high; (e) 40 ft. diam. and 3½ ft. high. All have been much disturbed and denuded.