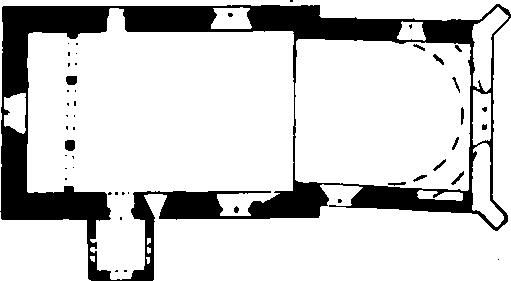An Inventory of the Historical Monuments in Essex, Volume 2, Central and South west. Originally published by His Majesty's Stationery Office, London, 1921.
This free content was digitised by double rekeying. All rights reserved.
'Mashbury', in An Inventory of the Historical Monuments in Essex, Volume 2, Central and South west(London, 1921), British History Online https://www.british-history.ac.uk/rchme/essex/vol2/pp186-187 [accessed 30 April 2025].
'Mashbury', in An Inventory of the Historical Monuments in Essex, Volume 2, Central and South west(London, 1921), British History Online, accessed April 30, 2025, https://www.british-history.ac.uk/rchme/essex/vol2/pp186-187.
"Mashbury". An Inventory of the Historical Monuments in Essex, Volume 2, Central and South west. (London, 1921), British History Online. Web. 30 April 2025. https://www.british-history.ac.uk/rchme/essex/vol2/pp186-187.
In this section
67. MASHBURY (E.b.)
(O.S. 6 in. xliii. N.W.)
Mashbury is a small parish 5 m. N.W. of Chelmsford.
Ecclesiastical
(1). Parish Church (dedication unknown) stands in the S. part of the parish. The walls are of flint-rubble with some freestone in the E. part of the chancel; the dressings are of Barnack, clunch and limestone; the roofs are tiled. The Nave and Chancel are of mid 12th-century date, when the chancel may have had an apsidal E. end. Probably in the 15th century the chancel-arch was re-built and the chancel extended towards the E. Early in the 16th century the South Porch was added. The church was restored in the 19th century, when the E. wall and the bell-turret were re-built.

The Church, Plan
Architectural Description—The Chancel (23 ft. by 19 ft.) has a modern E. window. In the N. wall is an early 16th-century window of two lights, with four-centred heads and a square moulded label. A break in the build of the S. wall perhaps indicates the springing of the former apse; in this wall is a 15th-century window of two cinque-foiled lights in a square head with a moulded label and shield-stops; the opening is perhaps of the 12th century, widened. The 15th-century chancel-arch is four-centred and of two chamfered orders dying into the side walls.
The Nave (35 ft. by 21 ft.) has in the N. wall two windows, the eastern is of mid 14th-century date partly restored, and two cinque-foiled lights with tracery under a square head; the western window is a single round-headed light of the 12th century; below this window is the 12th-century N. doorway with plain jambs and round arch. In the S. wall are two windows, the eastern is of late 14th-century date and of two trefoiled lights under a square head with a moulded label; the lower part of the E. splay has been cut back probably for a former rood-loft staircase; the western window is similar to the western window in the N. wall; further W. is the mid 12th-century S. doorway with a round-headed arch of three orders, the inner plain and continuous, and the outer two with cheveron ornament; the jambs have each a free shaft with cushion capital, axe-worked abacus and moulded base; the outer order has an attached shaft with a cushion capital. In the W. wall is a 15th-century window of two cinque-foiled lights under a four-centred head with a moulded label. The modern bell-turret rests on four posts probably of the 15th century with two curved braces. The W. gable has 16th-century and modern brickwork, raising the former pitch.
The South Porch is of red brick and of early 16th-century date; the outer archway is three-centred and has a moulded label; in both the E. and W. walls is a window of three four-centred lights in a square head.
The Roof of the chancel has 15th-century moulded wall-plates. The nave has 15th-century moulded and embattled wall-plates and an embattled tie-beam at the E. end. The S. porch has early 16th-century foiled barge-boards and a tie-beam with curved braces.
Fittings—Chest: In nave—iron bound in squares with seven hinges, one lock and a drop handle, perhaps 15th-century. Doors: In N. doorway— of three battens with two ornamental iron straps, 12th-century, rotten at the base. In S. doorway— with framing in squares, moulded battens and chamfered fillets, planted on, 15th-century. Glass: In chancel—in N. window, figure of saint with book, 14th-century; part of an eagle, pieces of border and fragments, 15th and early 16th-century; in S. window, in heads of lights, quarries with flowers, leopards' faces, fragments of borders, foliage, etc., 15th and early 16th-century. In nave—in N.W. window, quarry with fleur-de-lis, two leopards' faces and fragments, early 16th-century. Plate: includes cup and cover-paten of 1639. Pulpit: of oak, octagonal with panelled sides and fluted frieze, 17th-century, stem modern. Miscellanea: In S. wall of chancel—re-set head of 12th-century window.
Condition—Good.
Secular
(2). Homestead Moat, at Mashbury Hall, S. of the church.
(3). Baileys, house (Plate p. 111) and moat, about 1 m. N.N.W. of the church. The House is of two storeys, timber-framed and plastered; the roofs are tiled. It was built early in the 16th century with the cross-wings at the N. and S. ends. In the 17th century a central gable was added to the main block. On the W. front the upper storey projects at the ends of the cross-wings. The central gable also projects on a moulded bressumer with chequer-ornament and two carved brackets. The porch has an outer doorway with carved spandrels, and an inner doorway with the date and initials I 1614 R and two roses. The central chimney-stack has four octagonal shafts. Inside the building is an original fireplace with a four-centred arch. The cross-wings have original king-post trusses.
The Moat is fragmentary.
Condition—Of house, fairly good.
(4). Cottage, 700 yards S.S.W. of (3), is of two storeys, timber-framed and plastered; the roofs are thatched. It was built in the 17th century and has an original chimney-stack with two diagonal shafts.
Condition—Good.