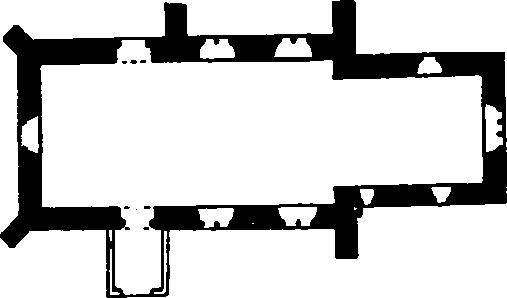An Inventory of the Historical Monuments in Essex, Volume 2, Central and South west. Originally published by His Majesty's Stationery Office, London, 1921.
This free content was digitised by double rekeying. All rights reserved.
'Norton Mandeville', in An Inventory of the Historical Monuments in Essex, Volume 2, Central and South west(London, 1921), British History Online https://www.british-history.ac.uk/rchme/essex/vol2/pp199-200 [accessed 1 May 2025].
'Norton Mandeville', in An Inventory of the Historical Monuments in Essex, Volume 2, Central and South west(London, 1921), British History Online, accessed May 1, 2025, https://www.british-history.ac.uk/rchme/essex/vol2/pp199-200.
"Norton Mandeville". An Inventory of the Historical Monuments in Essex, Volume 2, Central and South west. (London, 1921), British History Online. Web. 1 May 2025. https://www.british-history.ac.uk/rchme/essex/vol2/pp199-200.
In this section
75. NORTON MANDEVILLE. (D.c.)
(O.S. 6 in. li. S.E.)
Norton Mandeville is a very small parish about 2½ m. N.E. of Chipping Ongar. The hamlet of Norton Heath is partly in this parish.
Ecclesiastical
(1). Parish Church of All Saints stands near the middle of the parish. The walls are of flint-rubble mixed with some re-used freestone from the former building. The dressings are of limestone and the buttresses are repaired with red brick; the roofs are covered with tiles and the bell-turret with weather-boarding. The use of late 12th-century material in the walls and the date of the font indicate the existence of a church on the site in the 12th century. The Chancel and the Nave were entirely re-built in the first half of the 14th century. The bell-turret may be of the 14th or 15th century. The church was restored in the 19th century, when the South Porch was added.
Among the fittings the fragment of a late 12th-century pillar piscina is noteworthy.

The Church, Plan
Architectural Description—When not otherwise described all detail work is of the 14th century. The Chancel (19¼ ft. by 14 ft.) has in the E. wall a window all modern except the splays and chamfered, two-centred rear-arch. In the N. wall is a window of one cinque-foiled light in a two-centred head. In the S. wall are two windows; the eastern is uniform with that in the N. wall, but is modern, except for the splays and rear-arch; the western is a 'low-side' window of one square-headed light. There is no chancel-arch.
The Nave (38 ft. by 18½ ft.) has in the N. wall two windows both of two cinque-foiled lights with tracery in an almost semi-circular head; most of the external jambs and the labels are modern; further W. is the N. doorway with chamfered and moulded jambs, much restored, and a moulded semi-circular arch. In the S. wall are two windows uniform with the corresponding windows in the N. wall, but the tracery is blocked with plaster; further W. the S. doorway has jambs and two-centred arch of two orders, the outer chamfered, the inner moulded; the inner order may be of the 13th century, re-set. In the W. wall is a window formerly of two lights, but now fitted with a modern wooden frame.
The Roof of the chancel is modern, except for a chamfered tie-beam with a king-post and two-way struts, probably of the 15th century. The roof of the nave has two tie-beams and king-posts with moulded capitals and bases of the 14th century, partly restored. At the W. end of the nave is a tie-beam with a king-post and two uprights with struts, supporting the bell-cote.
Fittings—Communion Table: Of oak, with turned legs and moulded top with carved brackets, early 17th-century. Font: Of Barnack stone, square bowl with four attached shafts with moulded capitals and bases, staple in top, late 12th-century, stem modern. Glass: In nave—in tracery of N.E. window, two quarries with roses, early 16th-century. Hour-glass Stand: In nave—an E. jamb of S.E. window, wrought-iron, probably 17th-century. Locker: In nave—in N. wall, double with rebated jambs and square head, probably 14th-century. Piscinae: In chancel—with scalloped drain, 14th-century, rest modern. In nave— in S. wall, with moulded trefoiled head and moulded jambs with broach stops, 14th-century, no drain. Plate: Includes an early 17th-century cup and a paten and alms-dish, given in 1703 and without date-mark. Royal Arms: On brackets at W. end of nave, lion and unicorn holding escutcheons, carved and painted wood, early 18th-century. Screen: Between chancel and nave, modern, but incorporating eight cinque-foiled ogee traceried heads to lights, 15th-century. Seating: In nave—six open benches with roughly carved popeys on bench-ends, probably early 16th-century. Tiles: In nave—slip-tiles of various patterns, probably 14th-century. Miscellanea: In nave— part of pillar-piscina with moulded top and shaft with spiral flutings, late 12th-century. Built into walls, externally, various worked fragments, including circular shafting, stone with nail-head ornament, base of angle shaft, etc., late 12th-century.
Condition—Good.
Secular
(2). Norton Manor House, about 1½ m. E. of the church, is of two storeys with attics; the walls are timber-framed and plastered, and the roofs are tiled. It was built c. 1613, on a rectangular plan with a projecting staircase wing at the W. side. There are 18th-century and later additions on either side of the staircase wing. The central chimney-stack and that at the S. end have each three octagonal shafts with moulded bases; the S. stack has also two panels, one with the date 1613, and one with the initials E.S.A. The doorway at the S. end has an original door of nail-studded battens. At the N. end is the base of a third chimney-stack similar to the other two. Inside the building three rooms have original oak panelling, and there are several original doors with nail-studded rails and muntins and strap-hinges. The staircase has moulded rails and newels with turned tops, probably original.
Condition—Good.
(3). Ladyland, house about 1¾ m. E. of the church, is of two storeys, timber-framed and plastered; the roofs are tiled. It was built early in the 17th century, and has modern additions on two sides.
Condition—In course of restoration.
Parndon, see Great Parndon and Little Parndon.