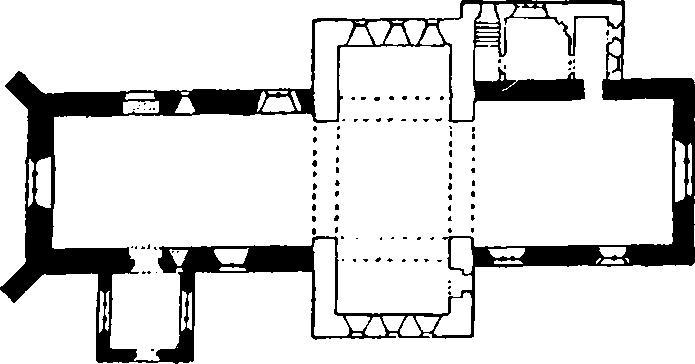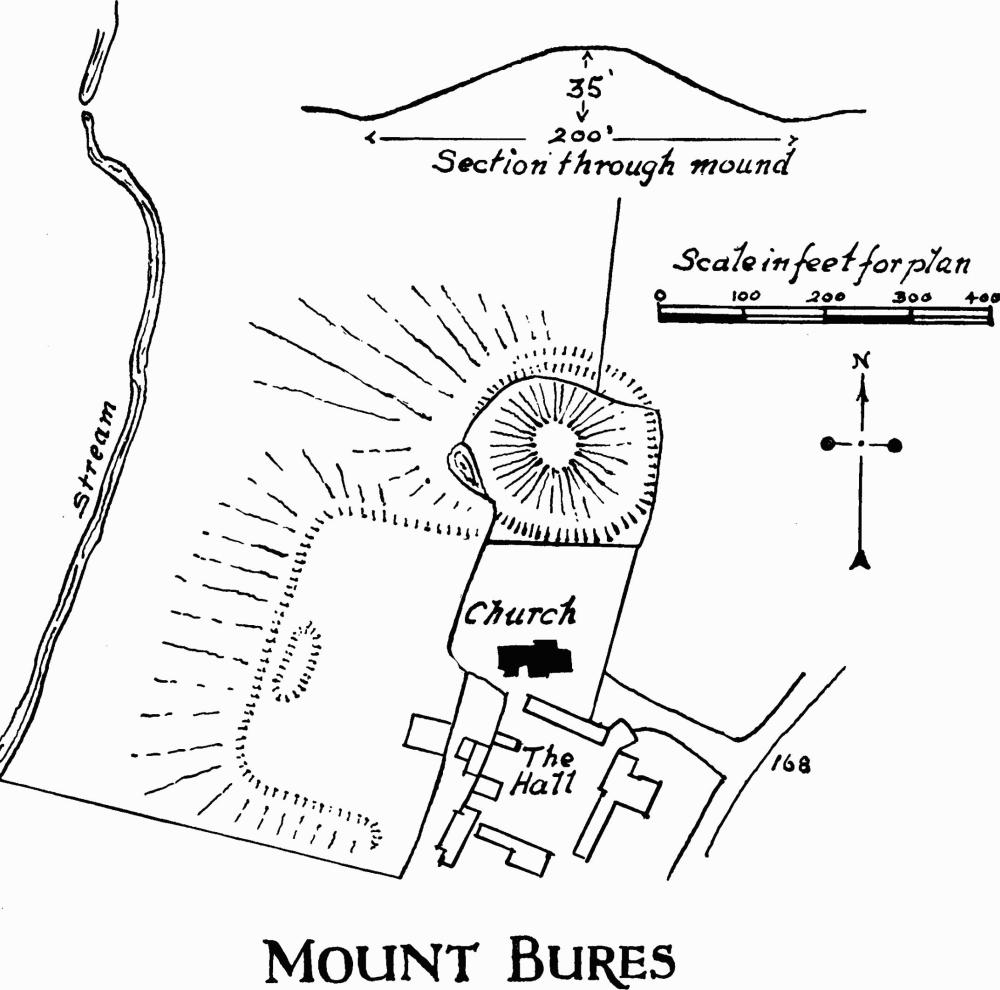An Inventory of the Historical Monuments in Essex, Volume 3, North East. Originally published by His Majesty's Stationery Office, London, 1922.
This free content was digitised by double rekeying. All rights reserved.
'Mount Bures', in An Inventory of the Historical Monuments in Essex, Volume 3, North East(London, 1922), British History Online https://www.british-history.ac.uk/rchme/essex/vol3/pp184-186 [accessed 30 April 2025].
'Mount Bures', in An Inventory of the Historical Monuments in Essex, Volume 3, North East(London, 1922), British History Online, accessed April 30, 2025, https://www.british-history.ac.uk/rchme/essex/vol3/pp184-186.
"Mount Bures". An Inventory of the Historical Monuments in Essex, Volume 3, North East. (London, 1922), British History Online. Web. 30 April 2025. https://www.british-history.ac.uk/rchme/essex/vol3/pp184-186.
In this section
73. MOUNT BURES. (C.b.)
(O.S. 6 in. (a)xvii. N.E. (b)xviii. N.W. (c)xvii. S.E. (d)xviii. S.W.)
Mount Bures is a parish on the Suffolk border, 6 m. E. of Halstead. The church and mount are monuments of interest.
Ecclesiastical
a(1). Parish Church of St. John stands at the N. end of the parish. The walls are of coursed flint-rubble with Roman brick quoins; the dressings are of limestone and clunch; the roofs are tiled. The Chancel and Nave, with a Central Tower, were built early in the 12th century. Late in the 15th century the South Porch was added. The church was restored in the 19th century when the Central Tower was rebuilt and North and South Transepts and the North Vestry added.

The Church, Plan
Architectural Description—The Chancel (26 ft. by 19½ ft.) has E. quoins of Roman brick and a 14th-century E. window of three cinquefoiled lights with modern tracery in a triangular head. In the N. wall is a modern doorway with a two-centred head. In the S. wall are two windows, the eastern is modern, except for the splays and rear-arch, which are of the 14th century; the 14th-century western window is partly restored and of three trefoiled ogee lights in a square head.
The Central Tower (15 ft. by 15¾ ft.), North Transept and South Transept have no ancient features except the reused Roman brick quoins of the S. transept.
The Nave (34½ ft. by 17½ ft.) has in the N. wall two windows, the eastern is modern but the western is a single, early 12th-century, round-headed light; further W. is the early 12th-century N. doorway, now blocked, and with plain jambs of Roman brick and a round head. In the S. wall is a 15th-century window, much restored, of two cinquefoiled lights with vertical tracery in a two-centred head with a moulded label and jambs; further W. is a blocked round-headed window of the 12th century, only visible internally; further W. is the late 14th-century S. doorway with moulded jambs, two-centred arch and a moulded label with head-stops. In the W. wall is a late 14th-century window of three trefoiled lights with net tracery in a two-centred head, but almost entirely restored externally; above it is a 12th-century window with a round head of Roman brick.

Mount Bures
The South Porch is of mixed brick and flint-rubble and has a late 15th-century outer archway with moulded and shafted jambs and two-centred arch in a square head with a moulded label, headstops and spandrels carved with vine foliage and shields, one with IHC and one quarterly over all a bend vair, for Sackville; above it is a small pointed light. The side walls have each a partly restored late 15th-century window of three cinquefoiled lights in a square head.
The Roof of the S. porch is of the 15th-century and has moulded wall-plates and tie-beams with king-posts.
Fittings—Bells: two; 1st by Henry Jordan, inscribed "Sancte Necolae Ora Pro Nobis," mid 15th-century; 2nd by Robert Burford, inscribed "Sit Nomen Domini Benedictum," early 15th-century. Chest: In S. transept—plain, with three locks, probably 17th-century. Communion Table: In vestry—with turned legs and carved top rail, early 17th-century. Door: In N. doorway—of feathered and nail-studded oak battens, 15th-century. In S. doorway—of nail-studded battens, with strap-hinges and pierced scutcheon-plate, 15th-century. Font: plain octagonal bowl, with moulded under-edge and plain stem, probably 15th-century. Monument: In churchyard—N. side, to Prudence Turner, 1662, headstone. Niche: In N. splay of E. window, with ribbed vault and cinquefoiled and crocketed head, 15th-century. Piscina: In chancel—two octofoiled drains, one with spiral flutings, 13th or 14th-century, recess modern. Plate: includes a cup and cover-paten of 1641. Sedile: In chancel—sill of S.E. window carried down low to form seat. Stoup: In S. porch —E. of doorway, with cinquefoiled head, no bowl, 15th-century.
Condition—Good, much restored.
Secular
a(2). Fortified Mount, N. of the church, is about 35 ft. high and 200 ft. in diameter at the base. Round the mount is a ditch, now nearly dry. There are no definite traces of outer works, but the Norman church stands immediately S. of the mount and perhaps originally stood within the Bailey.
The work is situated on high ground, which drops sharply towards a stream to the W.; on the slope is a nearly rectangular area scarped on three sides, with an oblong depression near the W. side. This is probably the site of a terraced garden belonging to the Hall. (Plan, p. 185.)
Condition—Fairly good. The summit of the mount is uneven and appears to have been opened by digging.
Monuments (3–10).
The following monuments, unless otherwise described, are of the 17th century and of two storeys, timber-framed and plastered or weather-boarded; the roofs are tiled or thatched. Some of the buildings have original chimney-stacks and exposed ceiling-beams.
Condition—Good, or fairly good.
a(3). Cottage (Plate, p. 188), 300 yards N. of the church, was built probably in the 16th century. The upper storey projects on the S. side. Inside the building is a large cambered tie-beam with curved braces.
b(4). House, 650 yards E. of the church, was built probably late in the 15th century. The upper storey projects at the N. end of the cross-wing at the E. end of the house. Inside the building is a doorway with a three-centred head; the main block has an original king-post with rebated angles and four-way struts.
b(5). Cottage, 700 yards E. of (4), has ornamental plaster-work in front, with roses, fruit, and birds, all much defaced.
b(6). Elm's Farm, house, and barn, nearly ¾ m. E.S.E. of the church.
b(7). Wither's Farm, house, 100 yards S. of (6).
b(8). Josselyns, house, ¼ m. S.W. of (7). The upper storey projects at the W. end of the S. side.
d(9). Norton's Farm, house (Plate, p. 189), now two tenements, about ¾ m. S.S.E. of the church, has an original chimney-stack with two attached hexagonal shafts.
c(10). Cottage, at Jinke's Green, about 1½ m. S. of the church, has an original chimney-stack with grouped diagonal shafts.
Oakley, see Great Oakley and Little Oakley.