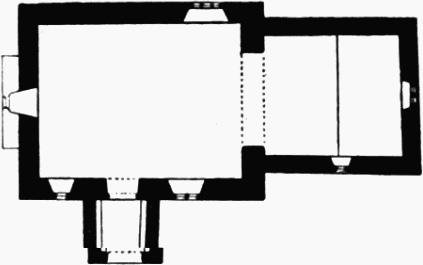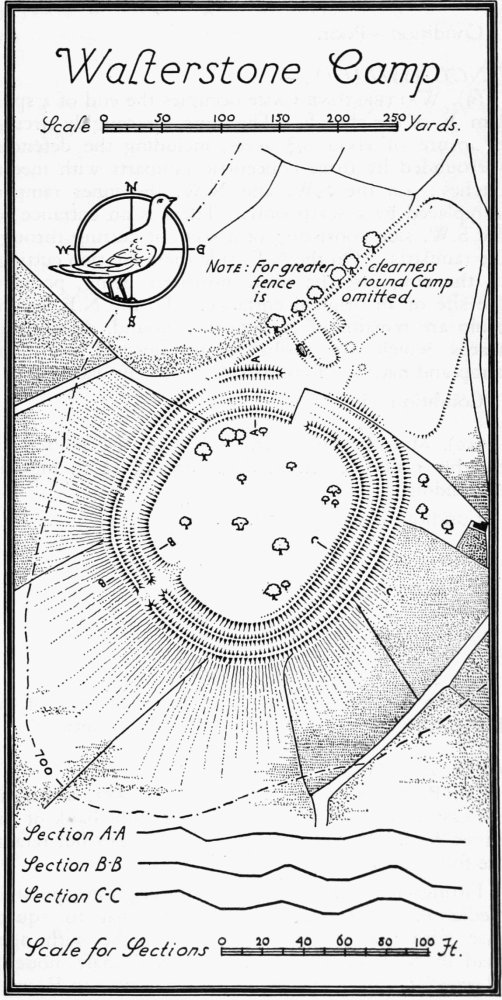An Inventory of the Historical Monuments in Herefordshire, Volume 1, South west. Originally published by His Majesty's Stationery Office, London, 1931.
This free content was digitised by double rekeying. All rights reserved.
'Walterstone', in An Inventory of the Historical Monuments in Herefordshire, Volume 1, South west(London, 1931), British History Online https://www.british-history.ac.uk/rchme/heref/vol1/pp246-248 [accessed 30 April 2025].
'Walterstone', in An Inventory of the Historical Monuments in Herefordshire, Volume 1, South west(London, 1931), British History Online, accessed April 30, 2025, https://www.british-history.ac.uk/rchme/heref/vol1/pp246-248.
"Walterstone". An Inventory of the Historical Monuments in Herefordshire, Volume 1, South west. (London, 1931), British History Online. Web. 30 April 2025. https://www.british-history.ac.uk/rchme/heref/vol1/pp246-248.
In this section
68 WALTERSTONE (B.d.).
(O.S. 6 in. XLIX, N.W.)
Walterstone is a small parish on the S.W. border of the parish 14 m. S.W. of Hereford. The principal monuments are the church, Upper Goytre, Allt-yrynys and Walterstone Camp.
Roman
(1). At a place called Cored-Gravel (probably Coed-yGrafel, about ½ m. from the earthwork 2 m. N. of Old Castle), "which is above two miles to the N. of Old Castle," "some considerable vestiges of a tessellated pavement were found" a few years before 1779 (Arch. VI, 13).
Ecclesiastical
(2). Parish Church of St. Mary, stands near the middle of the parish. The walls are of local sandstone rubble with dressings of the same material but without dressed quoins; the roofs are covered with stone slabs. The building, which consists of a Chancel, Nave, and South Porch, has little evidence of date, the earliest existing detail being of late 14th or early 15th-century date. The church has been extensively restored.

The Church, Plan
Architectural Description—The Chancel (17¾ ft. by 15½ ft.) has a late 14th or early 15th-century E. window of two cinque-foiled ogee lights in a square head. In the S. wall is a 15th-century window of one trefoiled light in a square head. The chancel-arch is modern.
The Nave (26½ ft. by 20 ft.) has one window in the N. wall and two in the S. wall, all modern; the early 16th-century S. doorway has moulded jambs and flat four-centred head. In the W. wall is a modern window and on the gable is a modern bell-cote.
The South Porch has an outer archway, perhaps of early 16th-century date; it has chamfered jambs and two-centred head.
The Roof of the chancel is ceiled on the soffit but has two trusses with braced collar-beams. The roof of the nave has early 16th-century moulded and embattled wall-plates. The roof of the S. porch is ceiled but has early 16th-century moulded wall-plates.
Fittings—Chest: In nave—small, of hutch-type, with two locks, possibly 17th or early 18th-century. Communion Table: small modern credence-table incorporating turned legs and rails of a 17th-century communion-table. Cross: (Plate 33) In churchyard—S. of church, churchyard-cross with octagonal shaft, moulded base octagonal to square, with shaped stops, standing on three steps, 15th or early 16th-century, head missing. Font: round bowl with chamfered under-edge, plain stem and chamfered base, perhaps 13th-century. Glass: In chancel—in S. window, shield with the quartered arms of Cecil, with part of a scrolled cartouche, early 17th-century. Monument and Floor-slabs. Monument: In churchyard—to Elizabeth Prichard, late 17th-century, flat slab. Floor-slabs: In nave—(1) to A.W., 1686; (2) to W.W., . . . 6; (3) to Alce Cristof, 1678–9, with ornamental cross and border. Panelling: In chancel—incorporated in chair, piece of traceried panelling, 15th or early 16th-century, and a piece with 17th-century enriched arcading. In chest, in chancel—two 17th-century ornamental panels. Scratching: On E. jamb of S. doorway—small scratched cross. Stoup: In S. porch—recess with trefoiled ogee head and broken bowl, remains of red paint, probably 14th-century. Miscellanea: In S. porch— carved foliated capital, 13th-century, re-set in wall.
Condition—Fairly good.
Secular
(3). Motte and Bailey (Plan, p. xxxiv), 100 yards W. of the church. The motte has a diameter of 48 yards at the base and is 30 ft. high above the bottom of the ditch which surrounds it. The ditch is partly wet. There are remains of kidney-shaped bailey E. and S.E. of the motte, mostly bounded by a scarp but with remains of a rampart on the S.
Condition—Fairly good.
(4). Allt-yr-ynys, house, 1 m. S.S.W. of the church, is of two storeys with attics; the walls are of rubble and the roofs are covered with stone slates. The E. cross-wing dates from the 16th century, and the main block is probably of the same age, but the whole building was remodelled in the latter part of the 17th century. The elevations retain a number of late 17th-century windows with solid frames, mullion and transom. Inside the building, the entrance-hall has three moulded door-frames, and in the passage to the kitchen is a fourth with a battened door hung on strap-hinges. The kitchen has two exposed ceiling-beams. The parlour in the E. cross-wing has a late 16th or early 17th-century plaster ceiling (Plate 29) cut up into geometrical panels by moulded ribs with rosettes at the intersections and devices in the panels; the walls have a dado of 17th-century panelling with a fluted frieze. On the first floor, a room in the E. wing is lined with 17th-century panelling and the fireplace has an early 18th-century moulded surround. On the same floor is a moulded door-frame with a battened door on strap-hinges.
Condition—Good.
(5). Court Farm, house, 330 yards S.E. of the church, is of one storey with attics; the walls are of rubble and the roofs are covered with stone slates. It was built in the 16th century. Inside the building is a crutch-truss forming a pointed arch. The ceiling-beams are exposed.
Condition—Good.
(6). Upper Goytre, house, about ¾ m. E. of the church, is of one storey with attics; the walls are of rubble and the roofs are covered with slates and iron. It was built early in the 16th century and was extended both S. and N. in the 17th century. The W. front has an early 17th-century window of four lights with moulded wooden frame and mullions. Inside the building, the middle room has a partition of wide chamfered framing and remains of the original roof-trusses. The room to the N. has original moulded ceiling-beams and joists all with carved foliage-stops. The other rooms have chamfered ceiling-beams.
Condition—Good.

Walterstone Camp
(7). Cwm Farm, house, 740 yards N.N.W. of the church, is of two storeys; the walls are of rubble, and the roofs are covered with slates and stone slates. It was built c. 1700, and in the wall of the front garden is a stone inscribed M.W. 1709. Inside the building are some exposed ceiling-beams.
Condition—Fairly good.
(8). Wern Fawr, house, 650 yards W.S.W. of the church, is of one storey with attics; the walls are of rubble and the roofs are covered with stone slates. It was built in the 17th century and has an original chamfered door-frame and nail-studded door. Inside the building are exposed ceiling-beams.
Condition—Poor.
Unclassified
(9). Walterstone Camp occupies the end of a spur, ½ m. E. of the church. The camp is a roughly circular enclosure of about 9¾ acres, including the defences, surrounded by three concentric ramparts with medial ditches; on the S.W. and N.W. the inner rampart is replaced by a scarp only. There is an entrance on the S.W. side consisting of a straight cutting through the ramparts. On the N.E. side there are two cuttings in the ramparts, the more northerly being, perhaps, the site of an original entrance. To the N.E. of the camp are remains of earthworks, mound, ditches and scarps which are probably unconnected with the camp and may be of comparatively recent date.
Condition—Fairly good.
(10). Mound, 290 yards S.W. of the church, is roughly round, 21 ft. in diameter and 2½ ft. high in the middle.
Condition—Fairly good.