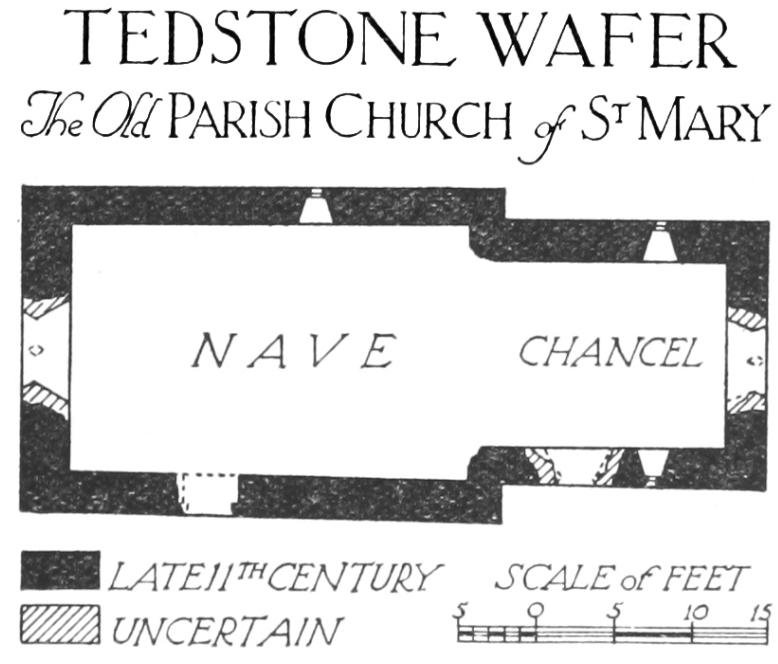An Inventory of the Historical Monuments in Herefordshire, Volume 2, East. Originally published by His Majesty's Stationery Office, London, 1932.
This free content was digitised by double rekeying. All rights reserved.
'Tedstone Wafer', in An Inventory of the Historical Monuments in Herefordshire, Volume 2, East(London, 1932), British History Online https://www.british-history.ac.uk/rchme/heref/vol2/p187 [accessed 30 April 2025].
'Tedstone Wafer', in An Inventory of the Historical Monuments in Herefordshire, Volume 2, East(London, 1932), British History Online, accessed April 30, 2025, https://www.british-history.ac.uk/rchme/heref/vol2/p187.
"Tedstone Wafer". An Inventory of the Historical Monuments in Herefordshire, Volume 2, East. (London, 1932), British History Online. Web. 30 April 2025. https://www.british-history.ac.uk/rchme/heref/vol2/p187.
In this section
80 TEDSTONE WAFER (D.a.)
(O.S. 6 in. (a)XIV, S.W., (b)XIV, S.E.)
Tedstone Wafer is a small parish 3½ m. N.N.E. of Bromyard. The ruined church is the principal monument.
Ecclesiastical
b(1). Old Parish Church of St. James stands on the S.E. side of the parish. The walls are of local sandstone rubble with dressings of the same material and some tufa. The church, consisting of Chancel and Nave, was built late in the 11th century. The new church was built in 1870, after which date the old building fell into decay and is now roofless and ruinous. There was formerly a S. Porch.

Tedstone Wafer, the Old Parish Church of St Mary
Architectural Description. The Chancel (16½ ft. by 12 ft.) has, in the E. wall, the sill of a two-light window. In the N. wall is a late 11th-century window of one round-headed light with rebated reveals, all of tufa. In the S. wall is a similar window, and W. of it a blocked window of uncertain date. The chancel-arch has been destroyed.
The Nave (25½ ft. by 16¼ ft.) has, in the N. wall, a late 11th-century window uniform with those in the chancel. In the S. wall is the E. jamb and splay of a doorway, of which the late 11th-century semi-circular tympanum of tufa has fallen out. In the W. wall is the sill of a two-light window, perhaps of the 13th century.
Fittings—Font: Now in grounds of Saltmarshe Castle—round bowl, in two pieces, 12th or 13th-century. Table: In modern church—with square legs and plain stretchers, 17th-century. Miscellanea: Loose on site, various worked stones, including parts of door and window-jambs.
Condition—Ruined.
Secular
b(2). Green Farm, house, 150 yards N.N.W. of the old church, is of two storeys, timber-framed and with a tiled roof. It was built about the middle of the 17th century and has modern extensions at the E. and W. ends. The timber-framing is exposed as are some of the ceiling-beams.
Condition—Fairly good.
a(3). Cutnells, house and barn, nearly 1 m. N.N.W. of the old church. The House is of two storeys, timber-framed and with a tiled roof. The main block was built probably late in the 16th century and a cross-wing added at the E. end early in the 17th century. The timber-framing is exposed. Inside the building are some exposed ceiling-beams and the roof is of queen-post type.
The Barn, N.E. of the house, is of early 17th-century date, timber-framed and partly weather-boarded.
Condition—Good.