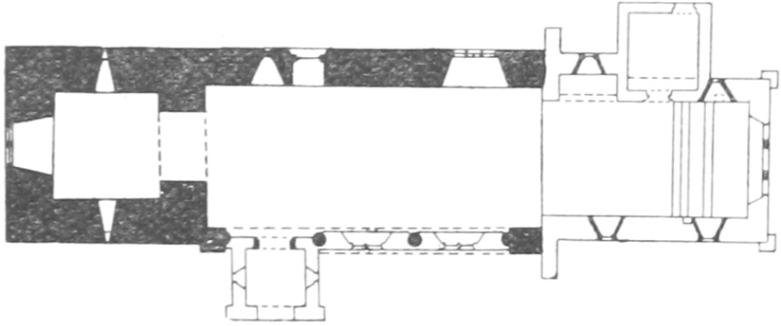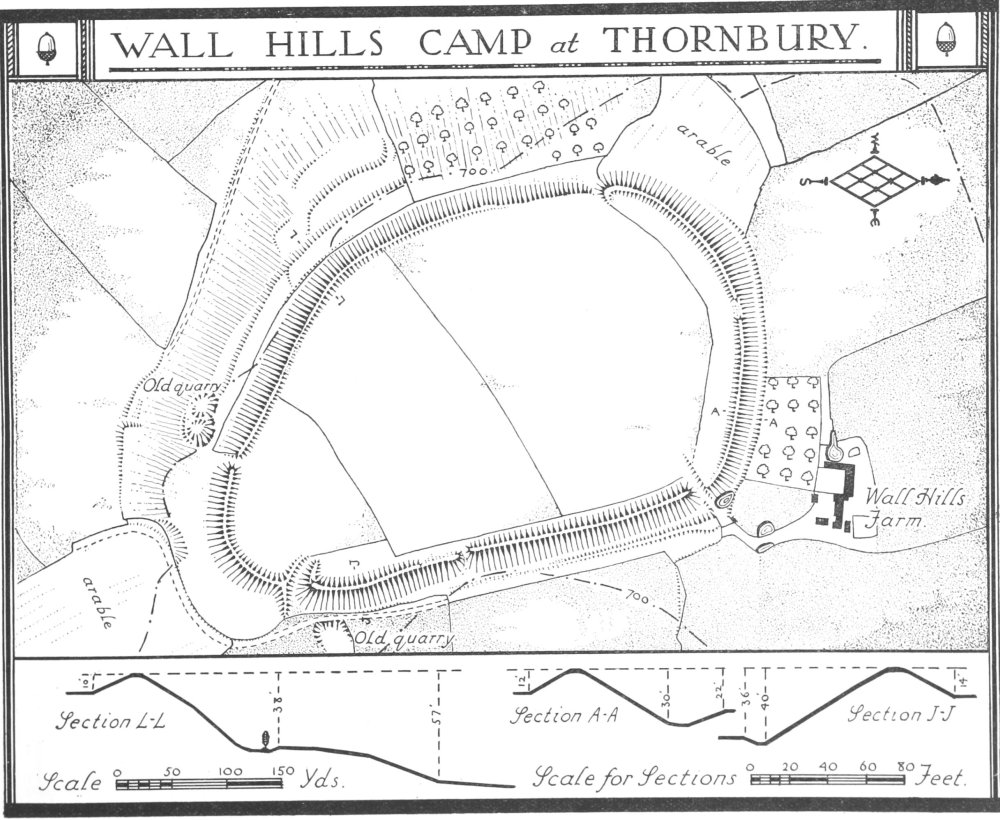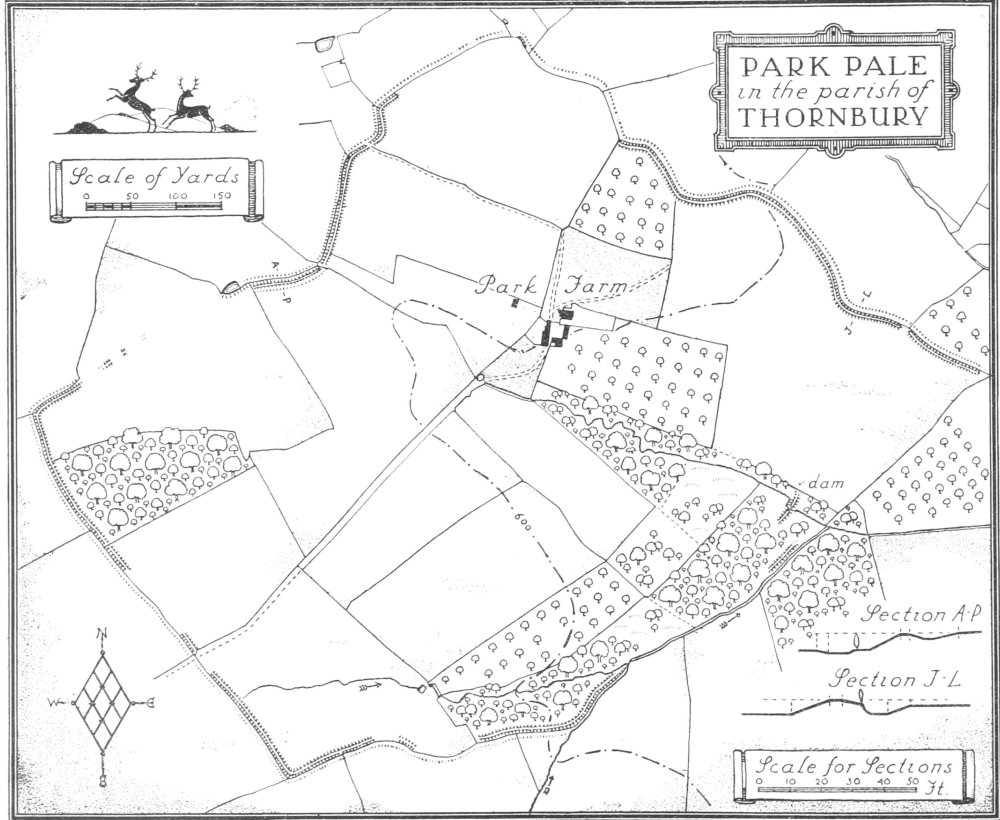An Inventory of the Historical Monuments in Herefordshire, Volume 2, East. Originally published by His Majesty's Stationery Office, London, 1932.
This free content was digitised by double rekeying. All rights reserved.
'Thornbury', in An Inventory of the Historical Monuments in Herefordshire, Volume 2, East(London, 1932), British History Online https://www.british-history.ac.uk/rchme/heref/vol2/pp187-191 [accessed 30 April 2025].
'Thornbury', in An Inventory of the Historical Monuments in Herefordshire, Volume 2, East(London, 1932), British History Online, accessed April 30, 2025, https://www.british-history.ac.uk/rchme/heref/vol2/pp187-191.
"Thornbury". An Inventory of the Historical Monuments in Herefordshire, Volume 2, East. (London, 1932), British History Online. Web. 30 April 2025. https://www.british-history.ac.uk/rchme/heref/vol2/pp187-191.
In this section
81 THORNBURY (C.a.)
(O.S. 6 in. (a)XIII, S.E., (b)XIV, S.W.)
Thornbury is a parish on the N. border of the county, 4 m. N.W. of Bromyard. The church, with some 12th-century work, Wooding Farm, with a 14th-century hall, and Wall Hills Camp are the principal monuments.
Ecclesiastical
a(1). Parish Church of St. Anne stands in the middle of the parish. The walls and dressings are of local sandstone with some calcareous tufa and the roofs are tiled. The Nave was built in the first half of the 12th century. The chancel was re-built in the 13th century when the West Tower was probably added; about the middle of the same century the S. arcade was built and a S. aisle added. This aisle was destroyed and the arcade blocked at some uncertain date. The church was restored in 1865–6 when the Chancel was re-built, incorporating old material, the North Vestry added, the South Porch, spire and part of the N. wall of the nave re-built.
Architectural Description—The Chancel (25¾ ft. by 14 ft.) is modern but has, re-set in the N. and S. walls, four 13th-century lancet-windows.

The Church, Plan
The Nave (41¾ ft. by 17¼ ft.) has, in the partly re-built N. wall, two partly restored windows, the eastern of the 13th century and of three trefoiled lights under a common rear-arch; the western window is a single round-headed light of the 12th century; the 12th-century N. doorway (Plate 12), now blocked, has a round arch of one order, enriched with cheveron-ornament and enclosing a tympanum with a cablemoulded lower edge and a sunk semi-circular panel on the face; the jambs are of two orders, the inner plain and the outer with attached shafts, with conventionally foliated capitals and moulded abaci; the surviving base, on the E. shaft, is moulded. In the S. wall is a blocked 13th-century arcade of three bays with two-centred arches of two chamfered orders springing from round columns and half-round responds with moulded capitals and bases; the restored 13th-century S. doorway, re-set in the third bay, has chamfered jambs, two-centred head and moulded label with foliated stops.
The West Tower (13 ft. square) is of the 13th century and of three stages, undivided externally and finished with a modern pyramidal spire. The plastered segmental-pointed tower-arch is of one continuous chamfered order; in the N. and S. walls are loop-lights and in the W. wall a modern window. The second stage has a loop-light in the N., S. and W. walls. The bell-chamber has, in each wall, a single-light window, that on the W. having the original head, partly cut away; the heads of the other windows are later.
Fittings—Bells: three; 1st, inscribed "Sanctu. Mecahel ora pro nobis"; 2nd, inscribed "Sancta Anna par [ora] pro nobis"; 3rd, inscribed "Sanct Mecahel ora pro nobis," all in Lombardic capitals and late 14th or early 15th-century, 1st probably from the Worcester foundry. Bier: with plain legs, turned and hinged handles and on rail the date and initials 1667 I.G. (for John Goode, churchwarden). Communion Table: In vestry—with turned legs, c. 1630. Font (Plate 52): tapering cylindrical bowl, with deep band of lozenge-ornament round upper part, 12th-century. Monuments: In W. tower—on E. wall, (1) to George Bayliss, 1676–7, and Jane, his wife, 1674, plain tablet; on S. wall, (2) to Margaret, wife of John Winton, 1712–3, tablet with cornice. In churchyard—S. of porch, (3) to Jane Gwillim, 1685, head-stone, partly buried. Piscinæ: In chancel—in S. wall, recess with trefoiled head extending beyond the jambs, 13th-century, much repaired and drain probably modern, formerly in nave; in N. wall, re-set recess with trefoiled head and rounded drain, 14th-century. Plate: includes cup of 1571 with band of engraved ornament and a paten of 1703, with sacred initials, given by Thomas Burnham, rector, in 1749. Scratchings: On S. doorway, various scratchings. Miscellanea: In porch—stone mortar.
Condition—Good.
Secular
a(2). Wooding Farm, house and barn, 550 yards W. of the church. The House is of two storeys with attics; the walls are timber-framed with some rubble and brick, and the roofs are tiled. The middle part, on the N.W. side of the house, was the Hall of a 14th-century building. Late in the 16th century the S.W. cross-wing was re-built and early in the 17th century the N.E. cross-wing was re-built and further additions made at the ends of the building.
The timber roof of the original Hall is noteworthy.
The exterior has no ancient features except some exposed timber-framing. Inside the building are some exposed ceiling-beams, some of them moulded. The original block has an inserted floor and a 14th-century roof with a 16th-century roof above. One original truss (Plate 39) remains complete with curved braces below the collar and raking struts above, cut with the upper collar and principals to form foiled openings with shallow cusps. The upper part of a second truss is visible farther S. All the original timbers are smoke-blackened.
The Barn, S. of the house, is of the 17th century, timber-framed and of five bays, with king and queenposts.
Condition—Good, much altered.
Monuments (3–12)
The following monuments, unless otherwise described, are of the 17th century and of two storeys; the walls are timber-framed and the roofs are covered with tiles or slates. Some of the buildings have original chimney-stacks and exposed ceiling-beams.
Condition—Good or fairly good.
a(3). Westwood Farm, house, about 1 m. W.S.W. of the church, is partly built of rubble and brick. Some timber-framing is exposed in the N. wall. Inside the building are some original moulded ceiling-beams.
a(4). Park Farm, house and stable, ¾ m. W.N.W. of the church, has rubble walls. The Stable, S.W. of the house, has a 16th-century door said to have come from the church; it is nail-studded and has strap-hinges with shaped ends.
a(5). Thornbury Court, 650 yards N.W. of the church, is modern, but contains some 17th-century panelling, with conventional enrichments, from an earlier building.
a(6). Pool House Farm, house, 500 yards N. of the church, has walls of rubble and brick.
a(7). Cottage, on the E. side of the road, 150 yards N.W. of the church, has exposed timber-framing.
a(8). Freeth, house, about ¾ m. N.N.E. of the church, is of two dates in the 17th century, but incorporates two crutch-trusses, probably of mediæval date. The house has been partly re-faced with brick, but some timber-framing is exposed. Inside the building the staircase has 17th-century turned balusters; a fire-back has the date and initials: 1655, R. and A.W. (probably for Roger Wood and his wife).
a(9). Kyrebatch, house, nearly 1 m. N. of the church, is of two storeys with attics and cellars, it incorporates 16th-century material and has an added late 17th-century wing on the N. Some of the timber-framing is exposed and the S. chimney-stack has a series of pilaster-strips. Inside the building are some re-used early 16th-century moulded beams. The staircase has moulded strings, turned balusters and square newels with acorn-terminals.
b(10). Netherwood, house and outbuildings, 1 m. N.E. of the church. The House has an early 16th-century W. wing, but re-used earlier material indicates the existence of a previous house of stone. The L-shaped block to the E. was added or re-built early in the 17th century and there are modern additions between the wings and on the N. side. The walls are partly of rubble but the timber-framing is exposed on the W. side. Inside the building are some re-used moulded beams of the 17th century and some doors of the same date with strap-hinges. Built into or on the garden-wall, S.E. of the house, are five mediæval head-stops.

Wall Hills Camp at Thornbury.
The Dovecote (Plate 36), S.E. of the house, is a round stone building, perhaps of mediæval date. It has a conical roof and a doorway with an oak lintel. The Stables, N.E. of the house, are of 16th and 17th-century date, with some exposed timber-framing. The house is said to have been formerly surrounded by a moat, now mostly filled in.
b(11). Wall Hills Farm, house, 1,050 yards N.E. of the church, has a late 16th-century W. cross-wing, a main block of the 17th century and a modern wing on the E. The walls are mostly of rubble and brick.
b(12). Thornbury Mill, about ½ m. S.E. of the church, has rubble walls.
Unclassified

Park Pale in the Parish of Thornbury
b(13). Wall Hills Camp (760 ft.) occupies the southern and higher portion of a somewhat flat-topped hill, ½ m. E. of the church. It encloses an area of about 23 acres and is of an irregular oval form generally following the contours. It is surrounded by a rampart (Plate 3) of an average height of 12 ft. above the level of the enclosure and having a steep outer scarp which rises, in places, to a height of 40 ft. above the present ditch level. As far as can be seen from a small excavation, the rampart would appear to be constructed above the camp-level, of earth and large stones. The rampart was probably encircled by an outer ditch, but this has been largely filled in and now only exists along the N. end and, faintly, along the E. side, the latter side showing traces of a slight outer rampart at its N. end. There are two original entrances. The one on the S.E. (Plate 3) has the rampart both turned inwards and projected outwards. The second entrance is at the N. end of the W. side where the rampart again curves inwards on the N. side of the opening, but has been destroyed on the S. side. There are two other entrances, one on the S. and the other on the N.E., but these would appear to be modern, as also are the two gaps in the N. and E. ramparts. Like the similarly named camp at Ledbury, its construction generally would suggest an Early Iron Age origin.
On the S.W. of the camp, following the line of the rampart and external to it, is an artificial terrace with two lower terraces or lynchets at its more northerly end. There are also some traces of terracing in the fields immediately E. of the camp.
Condition—Of camp, fairly good.
a(14). Enclosure, probably Park Pale, surrounding Park Farm and ¾ m. W. of the church, is irregular on plan and about 97 acres in extent. The boundary is formed by a bank and external ditch, the former rising some 5 to 6 ft. above the bottom of the ditch. The enclosure is not now continuous. It would seem to have been formed to enclose the cultivated land or pasture immediately surrounding the house from the remainder of the park or forest-land surrounding it, presumably that of Netherwood.
Condition—Fairly good.