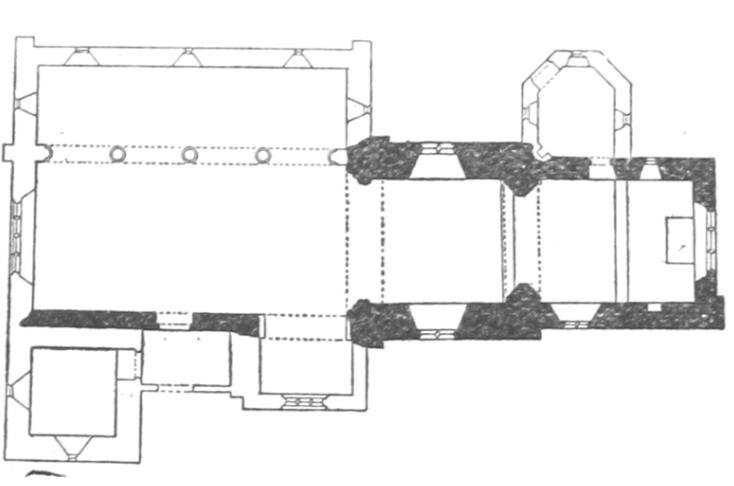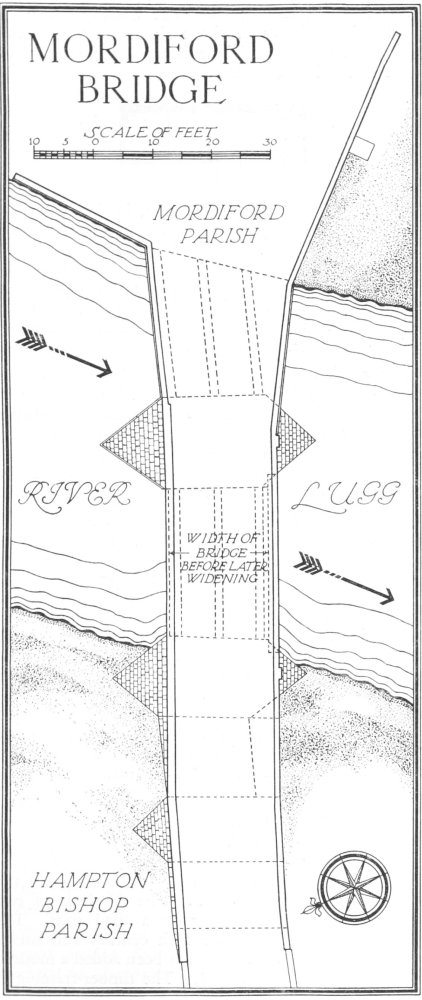An Inventory of the Historical Monuments in Herefordshire, Volume 2, East. Originally published by His Majesty's Stationery Office, London, 1932.
This free content was digitised by double rekeying. All rights reserved.
'Mordiford', in An Inventory of the Historical Monuments in Herefordshire, Volume 2, East(London, 1932), British History Online https://www.british-history.ac.uk/rchme/heref/vol2/pp143-146 [accessed 30 April 2025].
'Mordiford', in An Inventory of the Historical Monuments in Herefordshire, Volume 2, East(London, 1932), British History Online, accessed April 30, 2025, https://www.british-history.ac.uk/rchme/heref/vol2/pp143-146.
"Mordiford". An Inventory of the Historical Monuments in Herefordshire, Volume 2, East. (London, 1932), British History Online. Web. 30 April 2025. https://www.british-history.ac.uk/rchme/heref/vol2/pp143-146.
In this section
56 MORDIFORD (C.d.)
(O.S. 6 in. (a)XXXIV, S.W., (b)XXXIV, S.E., (c)XL, N.W., (d)XL, N.E.)
Mordiford is a parish 4 m. E. of Hereford. The principal monuments are the church and bridge.
Ecclesiastical
c(1). Parish Church of the Holy Rood stands at the S. end of the parish. The walls are of local sandstone rubble with dressings of the same material; the roofs are tiled. The Nave was built about the second quarter of the 12th century and to the E. of it was a 13th-century Central Tower and a small Chancel. The South Chapel is perhaps also an ancient feature, but early in the 19th century the church was drastically restored, the central tower was taken down, the S. chapel largely re-built and the South-West Tower, North Aisle and North Vestry added. A sketch of 1780 shows the former tower crowned by a timber spire of two receding stages with hipped roofs and a N. porch, on the site of the aisle; on the W. gable is shown a painted dragon, the legendary Dragon of Mordiford.
Among the fittings the enriched coffin-lid is noteworthy.

The Church, Plan
Architectural Description—The Chancel (19½ ft. by 15½ ft.) has a modern E. window. In the N. wall is a lancet-window of 13th-century material, apparently re-set; farther W. is a modern doorway. In the S. wall is a modern window.
The Central Tower (15¾ ft. square) has a battered plinth to the N. and S. and 13th-century E. and W. arches, each two-centred and of three continuous chamfered orders. The N. and S. walls have each a modern window.
The Nave (36½ ft. by 18¾ ft.) has a modern N. arcade of four bays. In the S. wall is an 18th-century or modern archway and farther W. the 12th-century S. doorway (Plate 12); it has a round arch of one order with cheveron-ornament and a chamfered label; the jambs have each an attached shaft with moulded base and scalloped or cushion capital, the latter with carved enrichment on the upright faces. The W. wall and window are modern.
Fittings—Churchyard Cross (Plate 47): S. of chancel, octagonal shaft with broach-stops, heavy square base with curved broaches at angles and pointed niche in W. face under a gable, all on three octagonal steps, 14th or 15 th-century, cross-head modern. Coffin-lid (Plate 48): In chancel—on N. wall, small, with flowered cross in relief and field filled with foliage-stems and designs, probably late 13th-century. Communion Table: In vestry —with turned legs and added incised ornament, probably late 17th-century, top-rail and top modern. Font: In churchyard—octagonal bowl, with moulded edges and the date 1663. Monuments: In nave—on S. wall, (1) to Francis Woodhouse, 1710, and Elizabeth his wife, 1722, stone and slate tablet flanked by scrolls and foliage, entablature and broken pediment with cartouche-of-arms flanked by two cherubs. In S. chapel—on E. wall, (2) to Margaret (Vaughan), widow of William Brydges, "who died at her prayers," 1655, wall-monument (Plate 62), consisting of a round-headed niche with architrave, flanking scrolls, curved entablature and cartouche-of-arms; in niche, kneeling figure of woman in ruff and veil. In churchyard— (3) to Martha (?) (Hooper), wife of James Hodge, 1702–3, head-stone with skull and cross-bones, etc.; E. of chancel, (4) to Anthony Rock (?), 1678, head-stone; (4) to Henry Pary, 1683, head-stone. Piscina: In chancel—recess with trefoiled head and quatre-foiled drain, 13th-century, re-set. Plate: includes cover-paten of 1576, inscribed with that date. Miscellanea: Incorporated in modern furniture of chancel, various pieces of carved 16th and 17th-century woodwork including bulbous table-legs, carved panels, terminal post, etc.
Condition—Good, much restored.
Secular
c(2). Mordiford Bridge (Plate 170) crosses the river Lugg, just W. of the church. It is of local sandstone rubble and ashlar and of two main spans. A bridge is said to have existed here in 1352 and the western of the two main arches is probably of this period. There is documentary evidence that the bridge was repaired early in the 15th (Reg. Mascall) and also early in the 16th century (Reg. Mayhew). To the 16th century probably belongs the eastern of the two main arches. Both arches were widened, on the skew, towards the S., probably in the 18th century. The two flood-arches, to the W., and the causeway with five further arches, may all be of the 16th century. The 16th-century western main arch is round and has three square ribs on the soffit; the voussoirs at the crown on the N. face are jointed cheveronwise so as to interlock; above the arch is a 15th-century moulded string-course, probably re-set. This span has an 18th-century widening on the S. The eastern main arch is segmental-pointed and probably of the 14th-century; it has three chamfered ribs on the soffit and an 18th-century widening on the S. The triangular cut-waters are original, except the eastern one on the S. side which was probably re-built when the bridge was widened. The two flood-arches are round and probably of the 16th century; both have been widened towards the S. in the 18th century; the N. cut-water, between the arches is modern and there is no cut-water on the S. side. The causeway has rubble walls and the arches piercing it are round. The parapets are comparatively modern.

Mordiford Bridge
Condition—Good.
d(3). Old Sufton, house and outbuilding, nearly ¾ m. N.E. of the church. The House probably incorporates an early 17th-century building and is of two storeys; the walls are probably of stone with some timber-framing and the roofs are covered with slates. The chimney-stack of the N.W. wing incorporates a 13th-century coffin-lid or tomb-stone with an incised cross. Inside the building are some exposed ceiling-beams, posts and cross-beams.
The Outbuilding, immediately E. of the house, is of two storeys; the walls are partly timber-framed and partly of stone. The middle part is probably of late 15th or early 16th-century date; the upper storey is probably a 17th-century re-modelling and the building was extended N. and S. at the same period. The timber-framing is partly exposed on the W. face, with close-set timbers in the lower part of the original building; most of this is now covered by a low addition. Inside the building are some exposed ceiling-beams and an original moulded post in the W. wall. The roof-trusses have cambered tie-beams and three vertical posts below the collars.
Condition—Good, much altered.
Monuments (4–23)
The following monuments, unless otherwise described, are of the 17th century and of two storeys; the walls are timber-framed and the roofs are covered with tiles or slates. Some of the buildings have old chimney-stacks and exposed timber-framing and ceiling-beams.
Condition—Good or fairly good.
c(4). Bridge House, S. of the churchyard, is of H-shaped plan with the cross-wings at the N. and S. ends. It was probably a timber-framed building of late 16th or early 17th-century date but, except for part of the E. wall, it has been entirely re-built or re-cased early in the 18th century.
c(5). House, 50 yards S.E. of the church, has been partly covered with rough cast.
c(6). Cottage, on the N. side of the road, 70 yards E.S.E. of (5).
c(7). Moon Inn, 30 yards S.E. of (6), is of L-shaped plan with the wings extending towards the E. and N. There is a modern wing at the E. end.
d(8). Sufton Cottage, 200 yards N.N.W. of (3), was built in the 16th or 17th century, but the roof has been raised.
a(9). Cottage, on the S. side of the road at Larport, 1,570 yards N. of the church, was built early in the 17th century and has a second bay on the E. added later in the same century.
a(10). Cottage, 100 yards W. of (9), was also extended to the W. late in the 17th century.
Prior's Frome:
b(11). Cottage, on the W. side of the road, 500 yards N. of (8).
b(12). Cottage, 90 yards N.N.E. of (11), has a thatched roof.
b(13). Cottage (Plate 33), immediately N. of (12), has a thatched roof.
b(14). Cottage, 100 yards N.E. of (13).
b(15). Cottage, 60 yards N.E. of (14).
b(16). Cottage, on the E. side of the road, opposite (15), has a thatched roof. A barn forms a wing on the W. side.
b(17). Farmhouse, on the S. side of the road, 100 yards W.N.W. of (14), has been almost entirely re-faced in stone.
d(18). Cottage and barn, on the N. side of the road at Cockshoot, nearly 1 m. N.E. of the church. The roofs are thatched.
d(19). Farmhouse, on the S. side of the road at Clouds, 650 yards E. of (18), is mostly modern but incorporates a fragment of a timber-framed building.
d(20). Cottage and barn, 150 yards E. of (19).
d(21). Cottage, on the S.E. side of the road at Checkley, 800 yards E. of (20), was built probably early in the 18th century.
d(22). The Steps, house, 100 yards N.E. of (21).
d(23). Woodshut Cottage, 600 yards E. of the church.