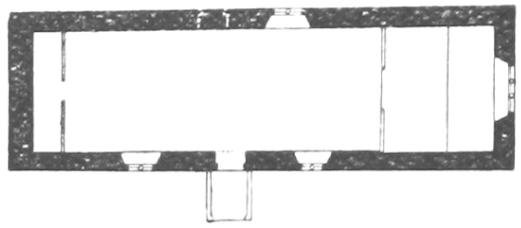An Inventory of the Historical Monuments in Herefordshire, Volume 2, East. Originally published by His Majesty's Stationery Office, London, 1932.
This free content was digitised by double rekeying. All rights reserved.
'Moreton Jeffreys', in An Inventory of the Historical Monuments in Herefordshire, Volume 2, East(London, 1932), British History Online https://www.british-history.ac.uk/rchme/heref/vol2/p146 [accessed 30 April 2025].
'Moreton Jeffreys', in An Inventory of the Historical Monuments in Herefordshire, Volume 2, East(London, 1932), British History Online, accessed April 30, 2025, https://www.british-history.ac.uk/rchme/heref/vol2/p146.
"Moreton Jeffreys". An Inventory of the Historical Monuments in Herefordshire, Volume 2, East. (London, 1932), British History Online. Web. 30 April 2025. https://www.british-history.ac.uk/rchme/heref/vol2/p146.
In this section
57 MORETON JEFFREYS (C.c.)
(O.S. 6 in. XXVII, N.E.)
Moreton Jeffreys is a small parish 8 m. N.E. of Hereford. The church, with 17th-century fittings, is the principal monument.
Ecclesiastical
(1). Church (dedication unknown) stands in the middle of the parish. The walls are of local sandstone rubble with dressings of the same material; the roofs are tiled. The Nave may be of mediæval date, but there is little definite evidence of this. The position of the doorways and the presence of a splayed plinth on the W. part of the nave indicates an extension westwards of about 16 ft. at some uncertain date. The Chancel, judging from the roof, was perhaps partly re-built early in the 17th century. The church has been restored in the 18th and 19th centuries and the South Porch is modern.
The 17th-century roof and fittings are of some interest.
Architectural Description—The Chancel (14 ft. by 15½ ft.) is probably of the 17th century but has a modern E. window. There is no structural division between the chancel and the nave.

The Church, Plan
The Nave (44 ft. by 15½ ft.) has, in the N. wall, a modern window, and farther W. is a blocked doorway, of which the chamfered E. jamb is visible. In the S. wall are two Gothic windows, probably of late 18th-century date; the S. doorway has chamfered jambs and two-centred head, and is probably of the 14th or 15th century. Over the W. end of the nave is a square timber bell-turret with a spire.
The Roof of the chancel is probably of early 17th-century date and is of two bays with three trusses; the tie-beams have curved braces, and there are shaped wall-posts and raking struts between the tie-beams and purlins; the main timbers are moulded. The nave has a trussed-rafter roof probably of mediæval date; at the E. end are the sawn-off ends of a former tie-beam.
Fittings—Bell: one, inaccessible. Panelling: see Seating. Plate: includes a small cup of 1629. Pulpit (Plate 171): square, two sides in two panelled ranges, upper carved with rich scrolled design and lower with two enriched arches divided by a carved muntin, door similar with one arched panel, moulded cornice and scrolled book-rest; sounding-board with carved scroll-work and cornice, panelled soffit with carved angel and carved scrolled cresting; part of cresting now refixed on reading-desk; sounding-board supported on panelled standard with enriched moulding; in front of pulpit, desk made up of moulded panelling, early 17th-century. Seating: In nave—four blocks of pews with panelled backs and ends, similar dado against walls, 17th-century.
Condition—Good.
Secular
(2). Tack Farm, house and outbuildings, 1,150 yards N.N.W. of the church. The House is of two storeys, timber-framed and with a tiled roof. The N.E. wing was built in the 17th century and subsequently heightened. To this has been added a modern stone wing with a slate roof. The timber-framing is partly exposed.
The Barn, N.E. of the house, is timber-framed and of three bays; it dates from the 17th century. To the N.W. of the house is a two-storeyed outbuilding of the same date and of timber-construction.
Condition—Good.