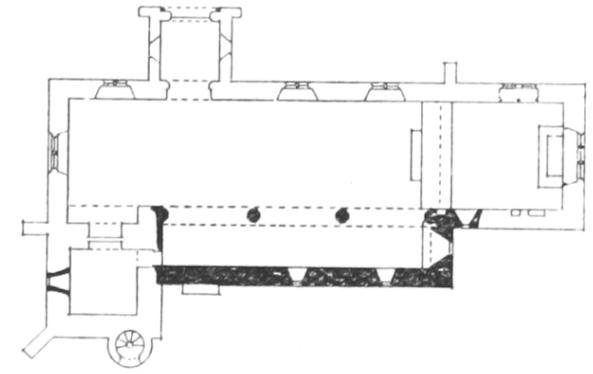An Inventory of the Historical Monuments in Herefordshire, Volume 2, East. Originally published by His Majesty's Stationery Office, London, 1932.
This free content was digitised by double rekeying. All rights reserved.
'Moreton-on-Lugg', in An Inventory of the Historical Monuments in Herefordshire, Volume 2, East(London, 1932), British History Online https://www.british-history.ac.uk/rchme/heref/vol2/pp147-148 [accessed 30 April 2025].
'Moreton-on-Lugg', in An Inventory of the Historical Monuments in Herefordshire, Volume 2, East(London, 1932), British History Online, accessed April 30, 2025, https://www.british-history.ac.uk/rchme/heref/vol2/pp147-148.
"Moreton-on-Lugg". An Inventory of the Historical Monuments in Herefordshire, Volume 2, East. (London, 1932), British History Online. Web. 30 April 2025. https://www.british-history.ac.uk/rchme/heref/vol2/pp147-148.
In this section
58 MORETON-ON-LUGG (B.c.)
(O.S. 6 in. XXVI, S.E.)
Moreton-on-Lugg is a small parish 4 m. N. of Hereford. The church and the 16th-century bridge are the principal monuments.
Ecclesiastical
(1). Parish Church of St. Andrew stands in the S. part of the parish. The walls are of local sandstone rubble with dressings of the same material; the roofs are covered with stone slates. The 12th-century window in the S. wall of the Chancel indicates that there was a church of that age. The S. arcade was built and the South Aisle added c. 1500. The church was drastically restored and partly re-built in 1867 when the chancel is said to have been lengthened, the Nave re-built except for the arcade and the North Porch and South Tower added.
Architectural Description—The Chancel (14 ft. by 13½ ft.) has no ancient features except a re-cut 12th-century window, in the S. wall, of a single round-headed light.

The Church, Plan
The Nave (47 ft. by 13½ ft.) has modern N. and W. walls. The S. arcade, of c. 1500, is of three bays with four-centred arches of two chamfered orders, octagonal columns and semi-octagonal responds with moulded capitals and bases.
The South Aisle (5½ ft. wide) is of c. 1500 and has a re-set late 13th-century E. window of one trefoiled light with a late moulded label. In the S. wall are two modern windows and in the W. wall is a modern doorway, perhaps with some old stones in the jambs.
The Tower is modern, but re-set in the W. wall is a late 13th-century window of one trefoiled light with a moulded label.
The Roof of the nave is of trussed-rafter type with curved braces forming two-centred arches; it is perhaps of the 13th century. The pent-roof of the S. aisle is of c. 1500 and of three bays with moulded main timbers, embattled wall-plates and curved braces to the principals springing from moulded wood corbels.
Fittings—Altar: In S. aisle—forming sill of E. window, with chamfered under edge and consecration-crosses, mediæval. Locker: In chancel—in S. wall, rectangular, with modern door. Monument: In S. aisle—on W. wall, to Peter Daunser, 1642, and Anne (Salwey) his wife, 1615–6, slate tablet. Plate: includes cup and cover-paten, the latter with the date 1680. Recess: In S. aisle—in S. wall, small rectangular recess. Screen (Plate 71): In nave—at W. end, enclosing organ-recess, of eight bays including door at E. end, close lower and open upper panels with cinque-foiled ogee and traceried heads, moulded mullions, cornice enriched with running vine-ornament, screen returned in one bay at W. end, 15th-century, re-set and incorporating modern work.
Condition—Good, largely re-built.
Secular
(2). Moreton Bridge (Plate 167), crossing the Lugg ½ m. E. of the church, is of three spans, two over the main stream and one over a backwater which here joins the river. The bridge dates probably from the 16th century, but has been altered and widened at a later date. The materials are rubble with some ashlarfacing. The first arch from the E. is original and has a round arch with a square rib on each edge of the soffit; it has been widened on the N. side. The middle arch is round but has no ribs; the third arch is of segmental form and of late date. The piers have cut-waters on each side, that on the N. of the first pier being of small size and standing on land. The bridge has been recently restored.
Condition—Good.
(3). Church House Farm, barns and moat, immediately S. and S.W. of the church. The Barn adjoining the churchyard is of two storeys, timber-framed and with slate-covered roofs. It was built late in the 17th century. The second barn on the E. side of the courtyard is of similar construction and of 17th-century date. It is of eight bays with king-post roof-construction.
The Moat surrounded the site of the modern house; only two arms remain. There are, perhaps, traces of an outer enclosure on the E. within which stand the farm-buildings.
Condition—Of barns, good.
(4). Cottages, on the N. side of the road, 240 yards E. of the church, are of two storeys, timber-framed and with slate-covered roofs. An original 17th-century cottage, with some exposed framing, occupies the middle of the present building. Inside it one of the original ceiling-beams is exposed.
Condition—Good.
(5). Brookhouse Farm, house, about ½ m. N.W. of the church, is of two storeys, and timber-framed. The roofs are covered with tiles and stone slates. It was built in the 17th century on a T-shaped plan with the cross-wing at the E. end. There are various later and modern extensions. Some of the externaltimber-framing is exposed and inside the building are exposed ceiling-beams.
Condition—Good.
(6). Lower House Farm, house, 410 yards E.N.E. of the church, is of two storeys, timber-framed and with slate or tile-covered roofs. It was built in the 17th century but has been almost entirely re-faced with stone and brick and has otherwise been much altered and added to. Inside the building are some exposed ceiling-beams.
Condition—Good.
Much Cowarne, see Cowarne, Much.
Much Marcle, see Marcle, Much.