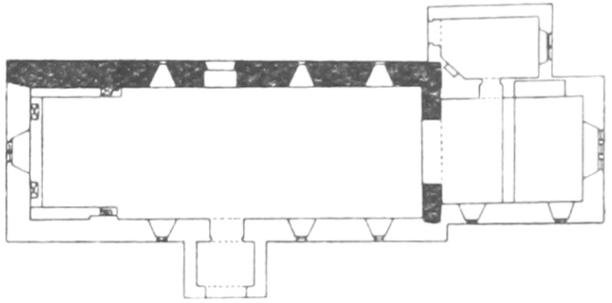An Inventory of the Historical Monuments in Herefordshire, Volume 2, East. Originally published by His Majesty's Stationery Office, London, 1932.
This free content was digitised by double rekeying. All rights reserved.
'Wolferlow', in An Inventory of the Historical Monuments in Herefordshire, Volume 2, East(London, 1932), British History Online https://www.british-history.ac.uk/rchme/heref/vol2/pp219-220 [accessed 30 April 2025].
'Wolferlow', in An Inventory of the Historical Monuments in Herefordshire, Volume 2, East(London, 1932), British History Online, accessed April 30, 2025, https://www.british-history.ac.uk/rchme/heref/vol2/pp219-220.
"Wolferlow". An Inventory of the Historical Monuments in Herefordshire, Volume 2, East. (London, 1932), British History Online. Web. 30 April 2025. https://www.british-history.ac.uk/rchme/heref/vol2/pp219-220.
In this section
94 WOLFERLOW (D.a.)
(O.S. 6 in. XIV, N.W.)
Wolferlow is a parish on the N.E. border of the county, 4½ m. N. of Bromyard. The church, with 12th-century work and an effigy, is the principal monument.
Ecclesiastical
(1). Parish Church of St. Andrew stands in the S.E. part of the parish. The walls are of local sandstone rubble and ashlar with some calcareous tufa and sandstone dressings; the roofs are tiled and the turret shingled. The Nave, with the chancel-arch, is of early 12th-century date but was lengthened towards the W., and the bell-turret built within it, at some uncertain date, perhaps in the 16th or 17th century. The church was extensively restored in 1863, 1890 and 1894, the Chancel and South Porch and bell-turret re-built, the North Vestry added and the nave partly re-built.
An early 14th-century effigy is noteworthy.
Architectural Description—The Chancel (17¾ ft. by 13 ft.) incorporates old material. The 12th-century chancel-arch is semi-circular and of one roll-moulded order with grooved and chamfered imposts.

The Church, Plan
The Nave (49¼ ft. by 16½ ft.) retains some original facing on the N. wall, but most of the rest of the building has been re-faced or re-built. In the N. wall are three modern windows; the 12th-century N. doorway (Plate 13), now blocked, has a round arch of one moulded order, with a diapered outer member, and an inner order now cut away; the shafted jambs have moulded bases and defaced capitals and abaci. In the S. wall are three modern windows; the S. doorway is modern but has a round moulded outer order with diapered outer member and a segmental moulded inner order supporting a plain tympanum and moulded imposts all re-set and of the 12th century. In the W. wall is a modern window. The modern or re-built bell-turret stands on a 16th or 17th-century timber construction set in the western extension of the nave; it consists of angle-posts with heavy diagonal struts.
Fittings—Bells: two and sanctus; 2nd of 1611 with a fleur-de-lis stop. Bier: with plain braced legs, on one rail, initials and date: M.H., C.W., 1677. Font: In churchyard—broken round bowl with lower part of arcading in low relief, upper part destroyed, late 12th or early 13th-century. Monuments: In chancel—in recess in N. wall, (1) freestone effigy (Plate 126) of woman (possibly Joan, widow of Peter de Genevile) in long gown, under-garment with tight sleeves, coif and wimple, head supported by angels, feet on dog, c. 1300. In nave—on N. wall, (2) to Ursula Awbury, 1665, Michael Hall, 1640, William Hall, 1640–1, Matthew Hall, Jun., 1688, Matthew Hall, Sen., 1698, Elizabeth, wife of Jacob Hall, 1701, and others later, tablet with moulded surround, cherub-heads and achievement-of-arms; on S. wall, (3) to Jacob Hall, 1709, small tablet with cherub-heads.
Condition—Good, except roof-covering of spire.
Secular
(2). Court Farm (Plate 24), house, 200 yards E.S.E. of the church, is of two storeys with cellars and attics; the walls are timber-framed and the roofs are tiled. The old part of the house is T-shaped with a cross-wing, probably of mediæval date, at the E. end. The W. wing is partly of mediæval date also but was extended early in the 17th century and again early in the following century. There are various modern additions. The original parts of the house have some exposed close-set timber-framing, but much of the building has been re-faced. Inside the building are some 17th-century moulded ceiling-beams. The S.E. rooms on the ground and first floor are lined with 17th-century panelling with some carved enrichments in the upper room. There is similar panelling in an upper room in the W. wing.
Condition—Good.
(3). Upper House, ¼ m. W.S.W. of the church, is of two storeys with cellars and attics; the walls are of rubble and timber-framing and the roofs are tiled. The house is square on plan, the N.E. part dating from early in the 17th century and having a late 17th-century addition on the W. and an 18th-century addition on the S. Some of the timber-framing is exposed. Inside the building are some 17th-century moulded ceiling-beams and a door of the same period.
Condition—Good.
(4). Upper Underley, house, ¾ m. W.N.W. of the church, is of two storeys with attics; the walls are of timber-framing, stone and brick, and the roofs are tiled. The main block of the house dates from mediæval times and probably formed a single-storey Hall; this was divided up in the 16th century when the kitchen wing was added or re-built. The cross-wing on the N. was part of the original building but was largely re-built and extended to the N. in the 18th century. The extension has been almost entirely re-faced. Inside the building the middle block retains two of its original trusses, with curved braces under the tie-beams, forming four-centred arches. Elsewhere there are exposed ceiling-beams.
Condition—Good.
Unclassified
(5). Earthworks, in the fields surrounding the church, are of indefinite character. They include a long mound or length of bank, 50 yards N. of the church, a rectangular terrace S.W. of the church, a series of broad sinkings or trackways forming rectangular enclosures W. and N.W. of the church, and a ditch running S. from the terrace. They would appear to indicate a habitation-site, perhaps of mediæval date.
Condition—Poor.