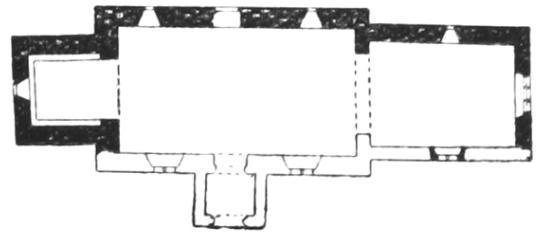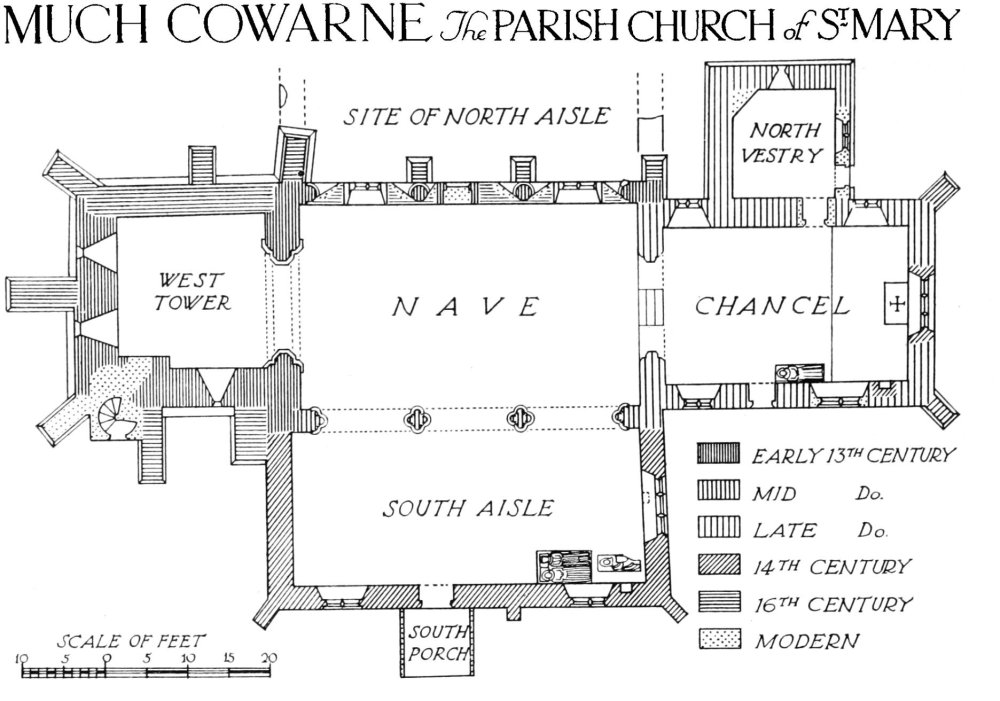An Inventory of the Historical Monuments in Herefordshire, Volume 2, East. Originally published by His Majesty's Stationery Office, London, 1932.
This free content was digitised by double rekeying. All rights reserved.
'Cowarne, Little', in An Inventory of the Historical Monuments in Herefordshire, Volume 2, East(London, 1932), British History Online https://www.british-history.ac.uk/rchme/heref/vol2/pp57-58 [accessed 30 April 2025].
'Cowarne, Little', in An Inventory of the Historical Monuments in Herefordshire, Volume 2, East(London, 1932), British History Online, accessed April 30, 2025, https://www.british-history.ac.uk/rchme/heref/vol2/pp57-58.
"Cowarne, Little". An Inventory of the Historical Monuments in Herefordshire, Volume 2, East. (London, 1932), British History Online. Web. 30 April 2025. https://www.british-history.ac.uk/rchme/heref/vol2/pp57-58.
In this section
24 COWARNE, LITTLE (C.b.)
(O.S. 6 in. (a)XX, S.E., (b)XXVII, N.E.)
Little Cowarne is a small parish 4 m. S. W. of Bromyard. The church is the principal monument.
Ecclesiastical
b(1). Parish Church (dedication unknown) stands near the middle of the parish. The walls are of local sandstone rubble with dressings of the same material; the roofs are covered with slates. The N. wall of the chancel is perhaps of 12th-century date, but the whole of the rest of the church, consisting of Chancel, Nave, and West Tower, seems to have been re-built in the 13th century. The church was drastically restored in 1869, when the chancel-arch and the S. walls of the chancel and nave and most of the tower were re-built. The South Porch was added in 1911.

The Church, Plan
Architectural Description—The Chancel (18¼ ft. by 12¾ ft.) has a modern E. window. In the N. wall is a re-set 12th-century window of one round-headed light. In the S. wall is a re-set 13th-century window of two lancet-lights. The chancel-arch is modern.
The Nave (30 ft. by 16 ft.) has, in the N. wall, two single-light windows, the eastern of the 13th century and the western modern; between them is a blocked 14th-century doorway, with rounded jambs and two-centred head. In the S. wall are two modern windows; the S. doorway is similar to that in the N. wall, but not blocked.
The West Tower (8¼ ft. by 7½ ft.) has been largely re-built except for the 13th-century ground stage. The plastered tower-arch is two-centred and of one chamfered order. The W. window is of one lancetlight, partly restored.
Fittings—Bells: two, inaccessible. Communion Table: with turned legs, moulded end-rails and endstretchers, early 17th-century, lengthened in modern times. Font: cylindrical bowl with moulded top edge, probably 13th-century, re-cut, modern stem and old round base. Piscina: In chancel—in N. wall, square-headed recess, with modern round drain. Recess: In chancel—in S. wall, two-centred window-head, grooved for glass, retooled and re-set to form recess.
Condition—Good.
Secular
a(2). Meadow Court, ¾ m. N.E. of the church, is of two storeys with attics and cellars; the walls are of rubble and plastered timber-framing and the roofs are tiled. The E. part of the house dates probably from the 16th century, but the central chimney-stack and probably the W. wing were built in 1632; about the same time a wing was added N. of the original block. There are later and modern additions. The main chimney-stack is of cruciform plan with diagonal shafts and bears the date 1632. Inside the building are exposed ceiling-beams and timber-framing.

Much Cowarne, the Parish Church of St Mary
Condition—Good.
b(3). White House, 350 yards E. of the church, is of two storeys with cellars; the walls are mostly timber-framed and the roofs are tiled. It was built early in the 17th century, but the middle part has been heightened. The walls have exposed timber-framing. Inside the building are some exposed ceiling-beams and, in the middle room, some original panelling.
Condition—Good.
b(4). Cottage, 70 yards S.E. of (3), is of two storeys, timber-framed and with a thatched roof. It was built late in the 17th century and has exposed framing, both externally and internally.
Condition—Poor.