An Inventory of the Historical Monuments in the County of Northamptonshire, Volume 6, Architectural Monuments in North Northamptonshire. Originally published by Her Majesty's Stationery Office, London, 1984.
This free content was digitised by double rekeying. All rights reserved.
'Tansor', in An Inventory of the Historical Monuments in the County of Northamptonshire, Volume 6, Architectural Monuments in North Northamptonshire(London, 1984), British History Online https://www.british-history.ac.uk/rchme/northants/vol6/pp144-150 [accessed 30 April 2025].
'Tansor', in An Inventory of the Historical Monuments in the County of Northamptonshire, Volume 6, Architectural Monuments in North Northamptonshire(London, 1984), British History Online, accessed April 30, 2025, https://www.british-history.ac.uk/rchme/northants/vol6/pp144-150.
"Tansor". An Inventory of the Historical Monuments in the County of Northamptonshire, Volume 6, Architectural Monuments in North Northamptonshire. (London, 1984), British History Online. Web. 30 April 2025. https://www.british-history.ac.uk/rchme/northants/vol6/pp144-150.
In this section
20 TANSOR
(Fig. 185)
Tansor is a parish of 604 hectares on the E. bank of the R. Nene, the village standing above the flood plain. Formerly there was a village named Elmington, astride the parish boundary with Ashton, which was almost entirely depopulated in the late 15th century (RCHM, Northants. I, Ashton (5) ). Tansor village consists of a single long street, apparently always with houses on the N. side only. The church stands on a cramped site above the river, on the S. of the street. The manor belonged to the crown in the 11th century but became part of the honour of Clare in the 12th century. The church was rebuilt on a generous scale at this time. Later in the 12th century both manor and parish were split in two, and this division is reflected in the plan of the church. The parishes were reunited in 1324 but the two manors continued distinct. Sir Guy Wolston acquired the larger manor in the 15th century, and from him it passed to the Earls of Westmorland. The manor house has always been occupied by tenants and survives in part.
In 1673 there were 42 families recorded in the Hearth Tax returns, and 37 in 1801. Although there were very few houses with more than two hearths in 1673, few were exempted from tax, suggesting a high proportion of small farmers. The parish was enclosed in 1778, and in the following decades a few large outlying farms were established, mainly on the clay uplands in the E. of the parish. The rectory was rebuilt on a lavish scale in 1860 to designs by a Mr. Norton, and is the largest house in the village.
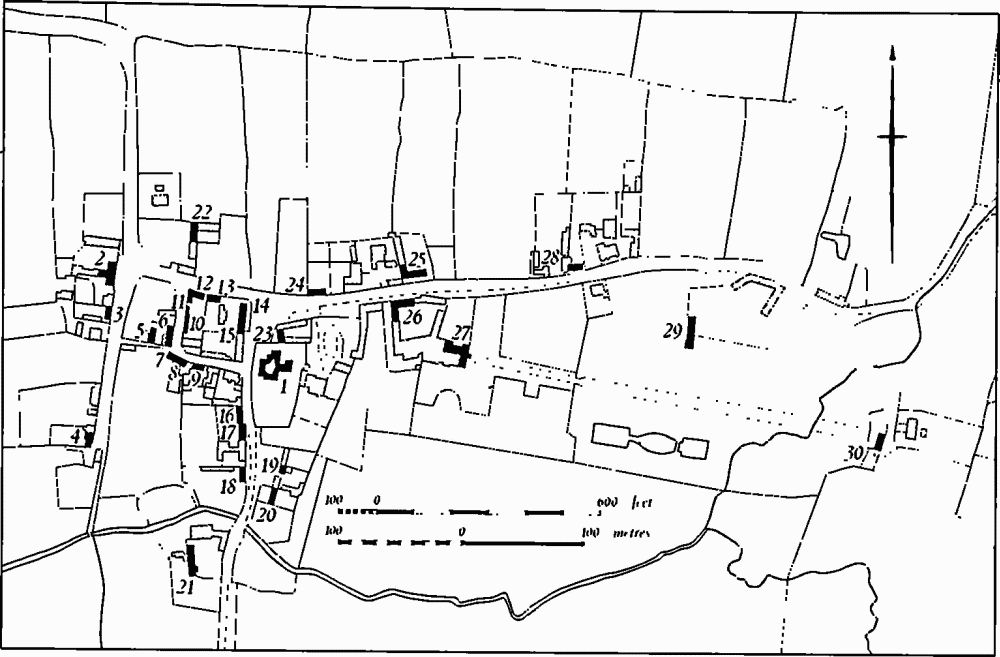
Fig. 185 Tansor Village Map
Ecclesiastical
(1) The Parish Church of St. Mary the Virgin (Figs. 186, 187; Plates 12, 18), stands at the W. end of the village on ground which falls sharply on the W. and S. towards the river. It consists of a Chancel, Nave with North and South Aisles, a West Tower, North and South Porches, and a Vestry. The walls are of coursed rubble with freestone dressings. The chancel roof is steep-pitched and covered in stone slates; the remainder are low-pitched. The building has an involved architectural development dating from approximately the late 11th to the 14th century. The eastern part of the tower survives from the earliest period and within this work are small low-level windows, and on the N. is an area of herringbone masonry. In the mid 12th century the church was rebuilt except for the tower. The new building consisted of a chancel, a nave perhaps of four bays, and aisles. Some lengths of the side walls of this chancel with the remains of strings and labels exist at the E. end of the present nave; the three W. bays of the 12th-century nave also survive, if only in part. These survivals show that the chancel and nave were of the same width; there was probably no chancel arch but a change in floor level across the church may preserve an early division. Also in the mid 12th century a new tower arch was inserted and at the S.E. corner of the tower a large stair turret was built, giving access to a first-floor chamber. A wide arch was made in the E. wall of this upper room, providing a view down into the nave (Fig. 188). The use of the chamber is uncertain but it may have been a chapel or an upper pew. The intrusion of the large stair turret resulted in the nave being rebuilt asymmetrically with both the tower arch and the earlier tower. Later in the 12th century the N. aisle was extended eastward to provide a compartment on the N. side of the old chancel. There is no evidence to show if there was, at this stage, an arch in the wall between the compartment and the chancel. Early in the 13th century the S. aisle was rebuilt; the new aisle was large being wider than the nave and extending as far as the E. wall of the chancel as it then existed.
This enlargement may have been made as a result of the division of the advowson after a judgement in 1211 between Roald. Constable of Richmond, and Ralph Camoys (VCH, Northants. II, 595). In the mid 13th century, as indicated by the style of the windows, the chancel was extended to the E., giving it a proportion normal for the period; the division between nave and chancel appears to have remained unaltered. The side walls of the 12th-century chancel were remodelled with arches, but short lengths of the old walling were allowed to remain at the E. ends. On the N. the spacing of the arches was determined by the provision of a small room, now and perhaps always a vestry, in the E. half of the former compartment, N. of the old chancel. The space remaining between the arch defining this room and the 12th-century arcade was spanned by two equal arches, the third pier being rebuilt in the same position as its predecessor. The positioning of the piers in the S. arcade was governed by different factors from those in the N. The placing of the first pier on the E. was probably determined by the ancient division between the nave and chancel, where a step still remains. It was thus necessary to demolish all but the two W. bays of the 12th-century arcade in order to provide two equal arches of reasonable span. Also in the 13th century the tower was strengthened by the insertion of a narrower tower arch and by the addition of massive buttresses on the N. and S.
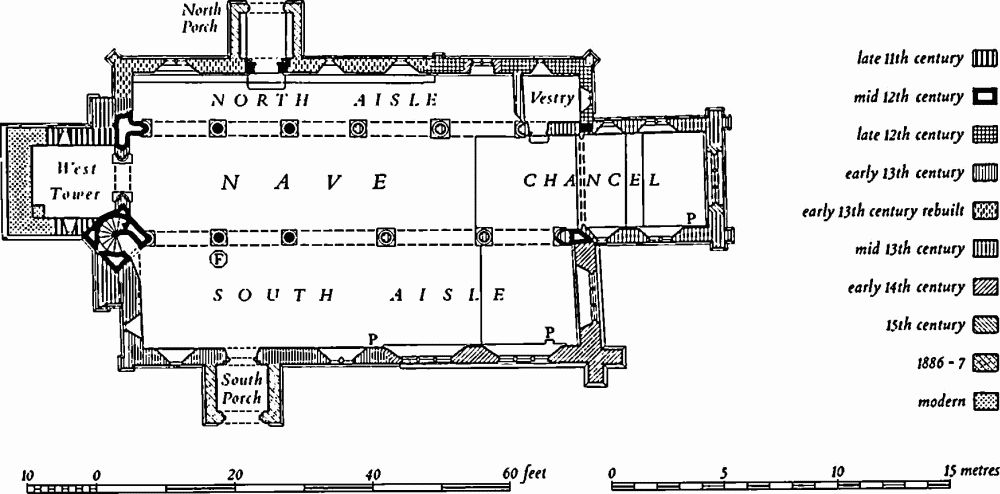
Fig. 186 Tansor Church
The arrangement of the moieties of the church continued until about 1324 when the half formerly presented by Roald and his successors came into the hands of the dean and chapter of Lincoln who had already, in the late 13th century, presented to the other half. The patronage thus became united but by this time 'the revenues were so shrunk, as to be barely able to maintain a chaplain' (Episcopal Register, Lincoln. Buckingham, pt ii, 450). Nevertheless, in 1359 the subdean of Lincoln presented two priests, one to the east and another to the west of the church (LAO, Reg. Gynwell vol. 9, f. 226, 237V). The chapel at the E. end of the S. aisle was rebuilt in the early 14th century. To the W. of it was a further altar, as indicated by a piscina. The clearstorey is also of the 14th century and presumably a forerunner of the present timber arch carried the masonry gable wall of the clearstorey. A weathercourse on the E. face of the tower suggests that before the 14th century the nave and chancel were roofed continuously without a break; the wide 13th-century S. aisle would therefore have had a gabled roof.
Restorations were undertaken in 1886–7 by Ewan Christian (NRO, Faculty ML1120, 166–8). The W. section of the N. aisle was refaced at this time although the faculty implies that more drastic rebuilding was intended. At an unrecorded date in the 19th century the W. half of the tower was totally rebuilt. The porches are modern replacements.
The church was, at least by the mid 12th century, a large one and alterations and additions continued during the 13th and 14th centuries. The plan of the church in the 12th century is unusual in that the nave and chancel were of the same width, probably without a chancel arch. Other points of interest include the provision in the 12th century of an upper western chamber in the tower, the construction of the large S. aisle perhaps as a result of the division of the advowson in 1212, and the retention of 12th-century capitals in the 13th-century arcade.
Architectural Description – The Chancel has a parapeted gable, plain eaves and one-stage angle buttresses with steeply weathered tops. The E. window, a 15th-century insertion, has a four-centred head and vertical tracery. Flanking the window internally are the jambs of a former window, probably comprising three lancets; centrally above is an arch with a four-centred head, perhaps the rear-arch of a round window. In the N. wall the first window has Y-tracery and the second is a simple lancet; on the S. the first has a roundel in the head and the second repeats that on the N. The arch across the chancel is of timber and of uncertain date, but probably replaces one of the 14th century. It consists of a rectangular frame with arch braces and spandrels containing graduated and cusped openwork and supports the masonry gable at the E. end of the clearstorey.
The Nave, including the W. end of the chancel, has a N. arcade of six bays, the first having the lower part filled by a wall to enclose a vestry (Plate 12). The arch has two chamfered orders, the outer continuous, the inner carried on semi-octagonal responds with small capitals. The responds are built on to the low wall of the vestry, and are integral with it. In this wall is a doorway with a head enriched with dog-tooth decoration and the jambs have small angle shafts with moulded capitals and bases. Above the first pier are two short lengths of internal labels of two round-headed windows or blind arches. These fragments are survivals of the 12th-century chancel, and possibly indicate a system of alternate windows and blind arches; the W. label has been displaced by the insertion of the later arch below it. The second and third bays of the mid 13th century have pointed arches with double-chamfered orders, the E. arch springing from a reset 12th-century scalloped capital; the pier has a water-holding base. The second and third piers have multiple roll-and-hollow moulded capitals and water-holding bases. The three W. bays of the arcade have round-headed arches of two square orders, scalloped capitals of slightly varying form, and roll-and-hollow bases. The S. arcade is of five bays, the eastern three having pointed arches of the mid 13th century and the western two having round heads of the mid 12th century. The pointed arches have double-chamfered orders. The first pier has a roll-and-hollow moulded capital and the second a reset 12th-century scalloped capital. The two W. bays repeat those on the N. On either side of the E. respond various features of the 12th-century chancel survive: on the nave side is a chamfered string-course, the end of which turns vertically to form the beginning of a window label, and on the aisle side are two string-courses, the upper enriched with pellets, the lower with billets.
The clearstorey is 14th-century with square-headed windows each of two cusped lights.
The North Aisle has a 13th-century diagonal N.E. buttress. An internal double-chamfered string on the N., extending just W. of a low pilaster buttress indicates the limits of a late 12th-century extension to the aisle; the roof of the extension was originally of steeper pitch and with lower eaves. The W. section of the aisle was apparently rebuilt in the 13th century; although again largely rebuilt in 1886 it doubtless preserves the line of the mid 12th-century aisle. The aisle now incorporates a room of c. 1200, probably always a vestry, at its E. end. The late 12th-century E. window has a round-headed tympanum of one stone pierced by the heads of twin lancets. The first N. window is a lancet of the same date. The second window, of the 14th century, has cusped ogee lights and spandrels within a square head. The other windows on the N. may be partly 13th-century, reset in 1886. The N. doorway (Plate 14) is mid 12th-century and has been reset with a narrower opening possibly in the 13th century; it appears to have survived the restoration work of 1886–7 in this altered form. It has a round head of two square orders with roll-and-chevron decoration and a label enriched with chevrons. The jambs have engaged angle shafts and an outer order with nook shafts, both with foliated capitals and annular rings; these are probably 13th-century, introduced at the time of resetting. On the outer chevrons of the arch are the incised letters 'VADO', probably 13th-century additions when the door was reset and made narrower. The irregularity of the central voussoirs indicates this alteration. High in the W. wall of the aisle is a small quatrefoil opening. Against the N. wall is a stone seat.

Fig. 187 Tansor Church Development plans
The wide South Aisle of the early 13th century provided a chapel at the E. end. This chapel was itself rebuilt in the 14th century. It has been suggested that the width of the aisle was governed by an earlier S. transept which was replaced by the 14th-century chapel, but this explanation conflicts with the evidence (pace A. Hamilton Thompson, Leicestershire Archit, and Archaeol. Soc., X, 174). The chapel has a high weathered plinth and two-stage angle buttresses and the W. section of the aisle has a low plinth and a tall clasping buttress at the S.W. corner. The E. window and the first two on the S. have 19th-century tracery in original openings. The third window has twin lancets and the fourth is a single lancet. The S. doorway has a head and label decorated with dog-tooth, and the jambs have nook shafts. Set low in the W. wall is a very small lancet.
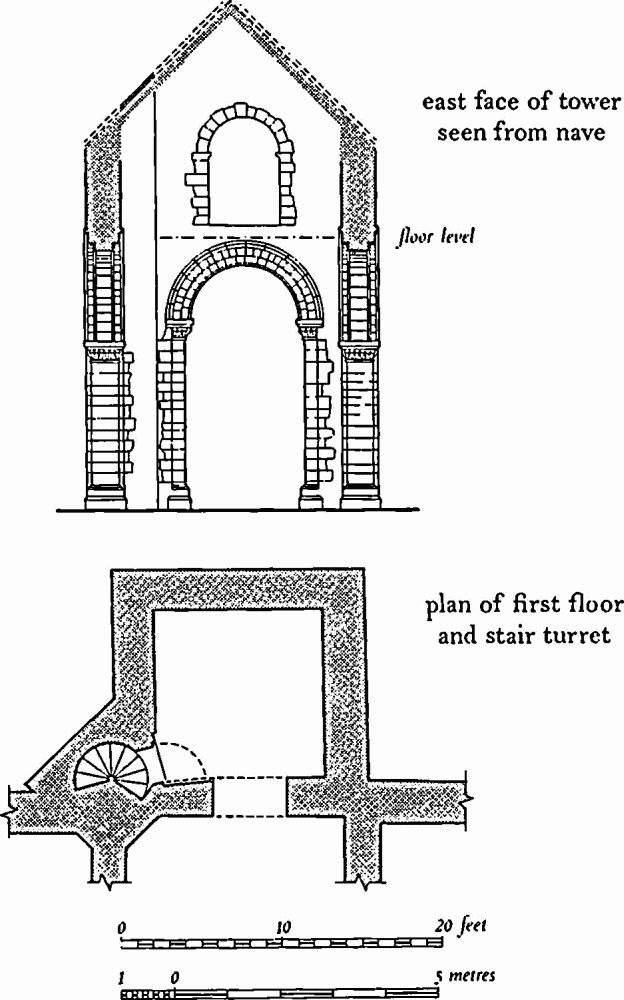
Fig. 188 Tansor Church Reconstruction of tower in the mid 12th century
The West Tower is without division on the N. and S., but the W. wall, rebuilt in the 19th century, is of five stages. The parapet is plain. Against the side walls and the end walls of the aisles are massive buttresses, probably of the 13th century. The 13th-century tower arch, built within that of the 12th century, has two chamfered orders, half-round responds with bell-shaped capitals decorated with nail-head, and water-holding bases with spurs at the angles. The round-headed 12th-century arch has two square orders and responds with scalloped capitals, the lower part of the responds being encased (Plate 3). In the N. wall of the ground stage is a small round-headed slit window and adjacent to it is an area of herringbone stonework; the square head of the balancing window on the S. appears to be a late alteration. These features belong to the first period, possibly of the late 11th century. In the S.E. corner is a large vice entered from the aisle; its doorway, much renewed, has its S. jamb almost overbuilt by a splayed wall of the 13th century, but nevertheless the vice is contemporary with the 12th-century tower arch. The treads, each of which are composed of a number of stones, are carried on a concrete spiral barrel vault. On the first floor, in the E. wall, is the S. respond and part of the head of a wide round-headed arch, visible on both sides of the wall; the remaining respond has a square jamb and a rudimentary capital, but the base, now destroyed was probably at, or only slightly above, floor level. This arch of the mid 12th century was inserted in an earlier wall and served the upper chamber in the tower (Fig. 188). In the blocking is a reset altar slab (q.v.) forming the sill of a recess and squint, probably of post-medieval date. Slightly above and on the nave side are some lengths of redundant weathercourse belonging to the 12th-century nave roof. Except for that on the W. the belfry windows, possibly reset, are each of two pointed lights with a central shaft and tympanum within an outer pointed arch; nook shafts were introduced in c. 1910. The W. window has a round head and is either reset or a copy.
Fittings – Altar slabs:: in chancel – (1), with chamfered under-edge, one incised consecration cross, now set in wooden frame; in S. aisle – (2), as (1) but with four crosses; (3), reset in tower, rectangular slab with chamfered under-edge and central inscribed cross; all medieval. Bells: (1), inscribed in Lombardic capitals 'John Braadsell OPQRST FGHI' and with coins round rim, medieval; (2), inscribed and with date, 1611; (3), inscribed in black-letter characters, medieval (North). Bell frame: timber, 16th or 17th-century. Brackets:: at E. end of S. aisle, two chamfered ledges, medieval. Brass: in chancel, to John Colt, rector, February 1440, figure of tonsured priest in cope, hands in prayer, plate with black-letter inscription. Communion rails: oak, turned balusters with clusters of four at centre, probably early 18th-century. Font (Plate 38): octagonal bowl with large ball-flowers at three corners, a boss at the fourth, ball-flower paterae on chamfered under-edge, central octagonal column and four lesser columns with caps and bases, 13th and early 14th-century. Lockers: in chancel, (1), and S. aisle (2), rectangular recesses, medieval.
Monuments and Floor slabs. Monuments: in chancel (1), of John Johnson, 1620, and wife Elizabeth, February 1620, black marble tablet, white marble surround with strapwork decoration. In N. aisle (2), of Joseph Foster, January 1819, freestone tablet with pilasters. In S. aisle (3), of John Cave, 1821, and wife Jane, 1820, freestone tablet with fluted cornice and pilasters, surmounted by urn, signed 'Harrison, Oundle'. Floor slabs: in chancel – (1), of Rev. George Mervcilleux, rector, 1777, and wife Martha, January 1791, black marble with incised leaf decoration; (2) of Dorothea . . . (Sayer), 1677, relict of rector; also of David Leolinus, 1791: (3), of Rev. Richard In[ett], rector, 1745; (4), of Samuel Inett, February 1734, signed 'C. Stavley, Melton', with calligraphic flourishes; (5), of Jane Inett, relict of (3), 1750, and Ann, relict of Thomas, 1782; (6), of Thomas Inett, son of (3), 1773. In nave – (7), of Agnes Mackie, 1832; (8), of Arthur Mackie, father of (7). In S. aisle – (9), of W.M., 1765; (10), of S.W., 1791; (11), of I.M., 1757; (12), of Jeremiah Hick, 1793; (13), of Sarah Hicks (Chew), 1827; (14), of Thomas Smith, January 1769; (15), of Samuel Coles, March 1829; (16), of John Cave, 1780; (17), of Thomas Wise, 1757.
Paintings Scrollwork on nave arches in Romanesque style, mid 19th-century. Piscinae in chancel (1), double recess beneath a pointed arch, central column with capital and base, pointed recess in spandrel, one quatrefoil sinking, 13th-century; in S. aisle – (2), small respond capital with foliation and volutes, square sinking in top with drain channel, 13th-century; (3), beneath third window, round-headed recess, circular sinking, drill-holes in jambs, medieval. Pulpit oak, octagonal with shallow arcade on each face and panel with cut-out decoration above, moulded cornice, modern stone base, 17th-century. Screen upper part now used as a reredos in S. aisle, four narrow bays and a wide central bay, cinquefoil ogee arches with window forms in spandrels, 15th-century; measurements show that it probably originated in the aisle rather than the nave. Seating in chancel – (1), seven stalls with misericords (Plate 54) originally at Fotheringhay, bequeathed to Tansor by Robert Hicks by will of 1601 (Arch. J., LXX (1913), 413), curved-back seats, arm rests with demi-angels, mid 15th-century. Misericords have carving, on N.: feathers with scroll flanked by fetterlock and rose; foliage flanked by roses; demi-angel with stringed instrument flanked by knots; seated angel with stringed instrument flanked by male heads; on S.: head of woman with butterfly head-dress, flanked by heads of other women; falcon flanked by rose and fetterlock; falcon flanked by fetterlocks. The Yorkist badges (falcon and fetterlock) were carried by both Richard, Duke of York (d. 1460) and Edward IV (d. 1483). In N. and S. aisles, (2), stone wall benches, probably 13th-century. In S. aisle (3), three benches with fleur-de-lis finials, probably late medieval. Tomb recess in S. aisle, segmental head, plain jambs, 13th-century.
Secular
(2) One storey and attics, parapeted W. gable, class 4a, built in 1698. A date-panel is inscribed 'RB 1698' within a lozenge. Each room has a chamfered axial beam, one with notched wave stops, a feature repeated on the cambered fireplace bressummer.
(3) Tansor Manor (Fig. 189; Plate 98). The main part of the present house is of two storeys with attics. It contains a ground-floor hall with a tall first-floor room above, and has on the N. a stair turret reaching to the attics. The house probably has a 16th-century origin, and the gable walls and roof, although reset, survive from this date. Early in the 17th century it was remodelled and heightened and a stair turret was added. The parlour end, to W. of the hall was rebuilt in the 19th century, retaining part of the original plinth on the S; the range E. of the hall, presumably on the site of the original service wing, is 19th-century. The house was considerably altered in c. 1904 when it was purchased from the Apethorpe estate.
The S. elevation has a chamfered plinth and ovolo-moulded mullioned and transomed windows of two and four lights linked by continuous labels. The doorway in the W. bay has a four-centred head and moulded cornice. A straight-joint at the W. end and a large corbel high at the E. end suggest that the gable walls survive from an earlier building. Inside, the hall fireplace has a four-centred head in a rectangular frame. The roof structure is exposed in the attics and is in four bays; the trusses have cambered collars, arch braces, raking struts, two tiers of butt-purlins and wind-braces below the lower purlins. It is of 16th-century date and was presumably reset at a higher level in the 17th century.
(4) Two storeys, Welsh slate roof, class 4c, first half 19th-century.
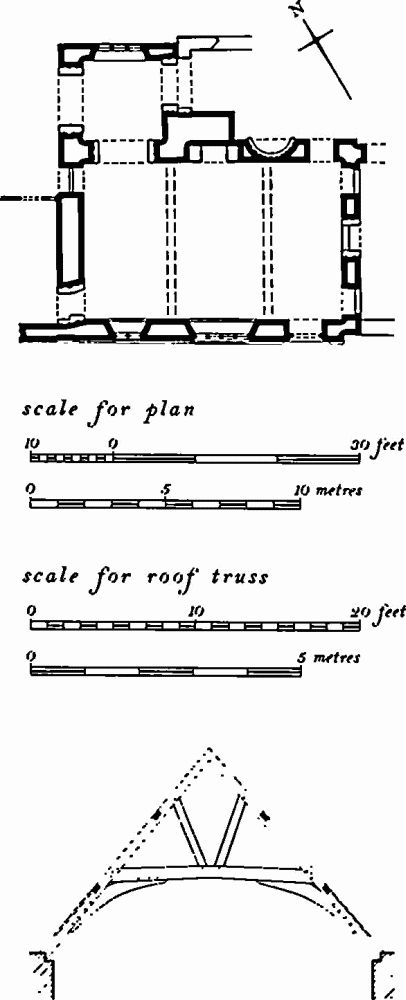
Fig. 189 Tansor (3) The Manor House Plan and elevation of roof truss
(5) Yew Tree Cottage, two storeys, Welsh slate roof, sliding sash windows, first half 19th-century. The N. half, always a two-room dwelling, is earlier than the S. which may have had an industrial use.
(6) Row of three dwellings, two storeys, Welsh slate roof, sash windows; two of class 4c, one of class 4a, first half 19th century.
(7) Old Post Office, two storeys, two-roomed house, rear wall partly of brick, early 19th-century. Extended to N. by two rooms in brick, and by a bakehouse with an oven inscribed 'improved coal oven manufactured by Stanley, Peterborough'. In 1830 the house was owned by Thomas Sawford, baker, miller and publican of the White Horse (8) (Valuation of 1830, Tansor church).
(8) The White Horse, former inn (Fig. 190), one storey, Welsh slate roof, cellar and attics, class 4a, late 17th-century; increased to the N. in red brick and timber-framing in the early 19th century so linking it with another 19th-century outbuilding of unknown use. The room-use as in 1886 is recorded (Sale description, Peterborough Advertiser, 13 March). Interior now altered.
(9) Greystones, two storeys, hipped roof, class 8, early 19th-century. Two-storey stable with hipped roof to S.E.
(10) One storey and attics, thatched roof, 17th-century origin but incorporating several building phases. (Not entered)
(11) House, two storeys, hipped roof, ashlar quoins, class 4c, early 19th-century.
(12) Tansor House, two storeys with dormered attics, parapeted gables with moulded kneelers and twin-flue ashlar stacks, dated 1721 (date-slab). L-shaped plan with two rooms in main range and staircase compartment and kitchen behind. Two-storey canted bay windows have been added. The central entrance has been blocked and the house is now entered from the rear wing. The staircase has been replanned but the early 18th-century turned balusters survive.
(13) Elm House, three storeys, Welsh slate roofs, sash windows, formerly two tenements at right angles, the S. of class 6b, second quarter 19th century. An earlier one-storey house once stood against the S. gable. (Not entered)
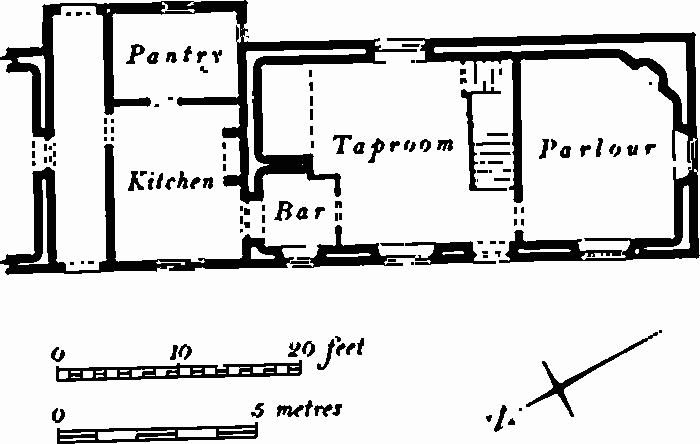
Fig. 190 Tansor (8) The White Horse. Sketch plan to show room use in 1886
(14) Poplar Farm Cottage, two storeys and attics, thatched, originally of two rooms, built in 1701, much altered. On S. gable is a panel inscribed 'CC 1701' in an oval flanked by husk ornament. Inside, two chamfered axial beams in S. room, one in N. room. Fireplace surround and wall cupboard with dentilled cornice, early 19th-century.
(15) Jasmine Cottage (Fig. 191), one storey and attics, pantiled roof perhaps replacing thatch, class 5, built 1773. On S. gable a panel with moulded label inscribed 'I E B 1773'. A wide fireplace has been removed from the end wall of the S. room. Stop-chamfered cross beam in N. room. To E. a detached one-storey building, formerly class 1a, now a garage, early 19th-century.
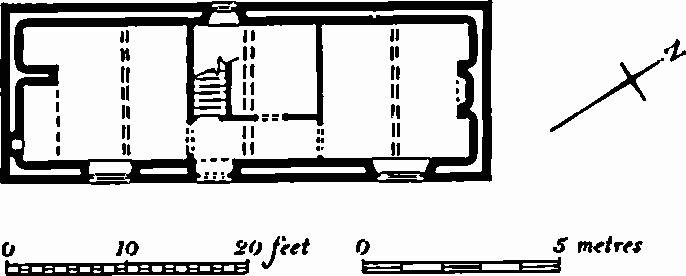
Fig. 191 Tansor (15) Plan to show former arrangement
(16) Originally one storey and attics, two-room plan, late 18th or early 19th-century; raised to two storeys in the 19th century and later divided into two tenements.
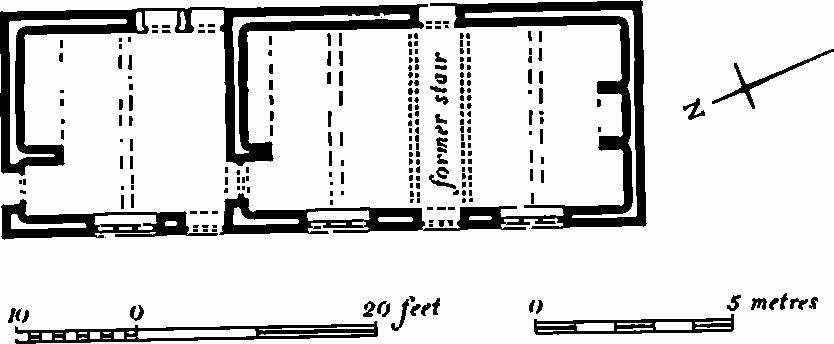
Fig. 192 Tansor (19) Tansor Wold
(17) Windmill, tower mill of coursed rubble, early 19th-century, certainly in existence in 1830 (Valuation in church). For most of the century it worked in cooperation with Sawford's bakery (7).
(18) Tansor Lodge (TL 055898), two storeys and attics, class 8 with rear part roofed at right angles with two parallel roofs, late 18th or 19th-century. (Not entered)
(19) Tansor Wold Farm (TL 084893; Fig. 192), two storeys and attics, parapeted gables, class 1a, c. 1800; late 19th-century additions at the rear. The windows have ashlar lintels, those of the lower ones continuing as a flush platband. The dormers are gabled and the twin-flue ashlar stacks have moulded cornices. Inside, a fireplace bressummer and a wave-stopped chamfered beam are reused, 17th-century. Two former timber partitions between the centre and S. rooms enclosed a stair.