An Inventory of the Historical Monuments in the County of Northamptonshire, Volume 6, Architectural Monuments in North Northamptonshire. Originally published by Her Majesty's Stationery Office, London, 1984.
This free content was digitised by double rekeying. All rights reserved.
'Wakerley', in An Inventory of the Historical Monuments in the County of Northamptonshire, Volume 6, Architectural Monuments in North Northamptonshire(London, 1984), British History Online https://www.british-history.ac.uk/rchme/northants/vol6/pp151-156 [accessed 30 April 2025].
'Wakerley', in An Inventory of the Historical Monuments in the County of Northamptonshire, Volume 6, Architectural Monuments in North Northamptonshire(London, 1984), British History Online, accessed April 30, 2025, https://www.british-history.ac.uk/rchme/northants/vol6/pp151-156.
"Wakerley". An Inventory of the Historical Monuments in the County of Northamptonshire, Volume 6, Architectural Monuments in North Northamptonshire. (London, 1984), British History Online. Web. 30 April 2025. https://www.british-history.ac.uk/rchme/northants/vol6/pp151-156.
In this section
21 WAKERLEY
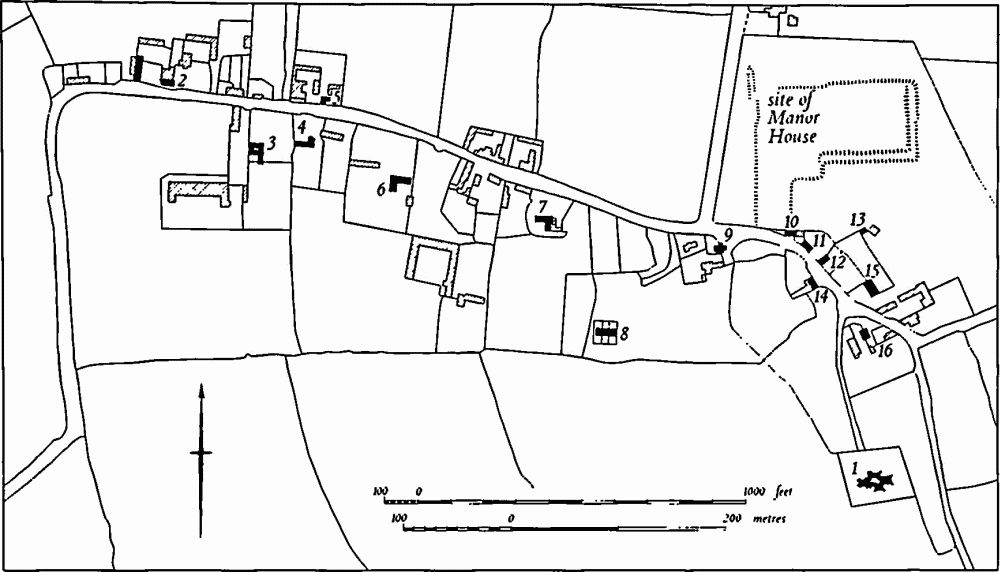
Fig. 193 Wakerley Village Map
(Fig. 193)
Wakerley is a parish of 766 hectares on the S. of the R. Welland. Although outside Rockingham Forest, there are 196 hectares of purlieu wood in the S. of the parish. The church stands on a hill above the valley and by the early 12th century was a large building of high quality. Between it and the site of the manor house to the N. is a knot of paths and a former triangular open space, which probably represent the original position of the village. The straight street running W. from the former triangular green, ending in an abrupt angle, is doubtless a secondary extension of the village, with plots only on the S. side of the street. A charter for a fair was obtained in 1263 but the fair only continued for a short period. The manor was bought in 1618 by Sir Richard Cecil of Collyweston, son of the first Earl of Exeter; he died here in 1633 and probably laid out the large garden of which earthworks remain (RCHM, Northants. I, Wakerley (4), Fig. 112). The house was demolished later in the century but the manor has remained in the hands of the Cecil family.
There were 32 families in 1673 and 41 in 1801. The Hearth Tax returns suggest much poverty in 1673, for almost half of the households were exempt, but there were also more houses with three or more hearths than usual, and only one with two hearths. The social contrasts implied by this can be detected in the surviving houses, and in the layout of the village. The Cecils were in possession of the whole village by the early 17th century, and they or their predecessors had amalgamated holdings to form large leasehold farms, their houses standing isolated in enlarged plots. Several were repaired or rebuilt by the Exeter estate in the 18th and early 19th centuries (BEO).
The parish was enclosed in 1749 but there are no early outlying farms. A park was created in 1228 (Cal. Chart. (1226 –57), 70) but no traces survive.
Ecclesiastical
(1) The Parish Church of St. John the Baptist (Figs. 194. 195: Plate 10), standing in a large churchyard on rising ground S.E. of the village, is now vested in the Redundant Churches Fund. The building comprises a Chancel, Nave with North and South Chapels, West Tower and North Porch. The main walls are of coursed rubble and the tower of ashlar; the chancel and nave roofs are low-pitched and the side chapels steep-pitched and stone-slated. The earliest parts of the structure are the E. wall of the nave including the chancel arch, and the E. half of the S. wall of the nave; this can be dated to 1120–30 on the analogy of comparable work at Castor which was probably executed in 1124. The proportion of the present nave at Wakerley suggests that the 12th-century nave was of the same length. It was certainly without an aisle on the S., and probably also on the N., as demonstrated by a round-headed window which survives in the S. wall of the nave. The chancel was the same width as the present one, on the evidence of string courses. In the 13th century the S. chapel was added, the S. wall of the nave being pierced by two arches. Late in the 14th century the church was considerably rebuilt: the N. wall and the W. half of the S. wall of the nave were totally reconstructed and a W. tower and N. porch were built. A weathercourse on the E. face of the tower relates to the steeply-pitched roof of the rebuilt nave before the clearstorcy was added in the 17th century; it presumably also reflects the line of the 12th-century nave roof, as the extant 12th-century corbel course is level with the foot of the weathercourse. A chapel was added on the N. of the nave in the 15th century, balancing that of the 13th century on the S. and possibly replacing an earlier one. The chancel was rebuilt in the late 15th century. The nave roof was repaired in 1737 –8 (Ex. MS. 61/88) and the tower restored in 1825 (NRO, Parish Record 41). The church was refurbished and repaired in various ways in 1875 under the direction of J. B. Corby (Faculty, Feb. 1875).
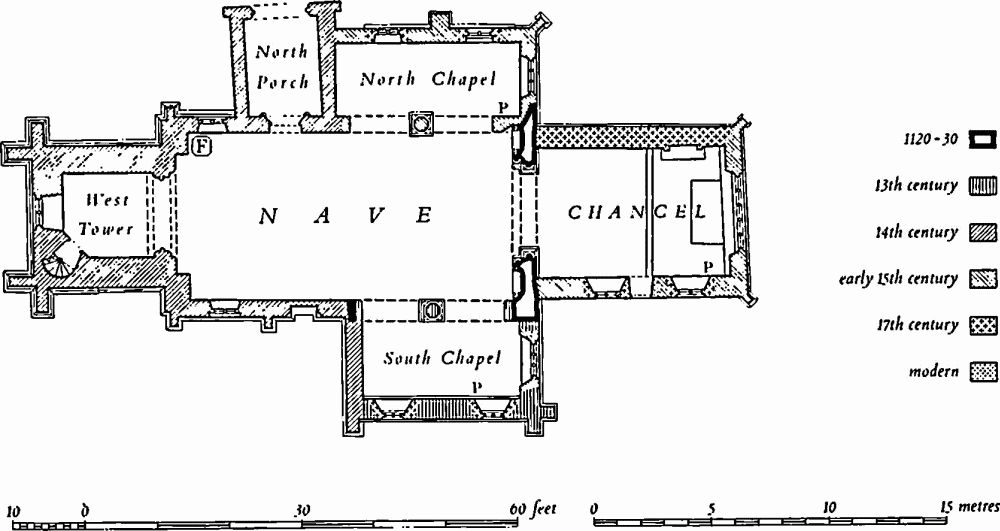
Fig. 194 Wakerley Church
The church is noteworthy for the wide chancel arch with its elaborately carved capitals and flanking recesses of c. 1130.
Architectural Description - The Chancel, rebuilt in the late 15th century, has plain parapets and diagonal buttresses with wave-moulded weatherings. The E. window has graduated cusped lights in a four-centred head. The N. wall in banded masonry is perhaps 17th century.Built into the wall is a 12th-century cushion capital. In the S. wall are two rectangular windows of two lights each with depressed cusped heads, probably of the 17th century. The S. doorway is late 19th-century (Clarke, Churches, 274). The chancel arch is of two orders, the inner a half-round flanked by three-quarter rolls, the outer a roll with an outer band of double chevron ornament. The head is now pointed as a result of rebuilding, perhaps in the 13th century. The carved cushion capitals (Plate 11), supported on half-round shafts with saw-tooth patterned bases, have abaci which continue to the side walls of the nave and chancel. Beneath the capital is a cable necking. The main capital on the N. is carved with a scene of two figures in mail, one on horse back flanked by a castle or city wall and by a group of arcaded and domed structures; the secondary capital is carved with foliage and interlace. On the S. the main capital is carved with four fabulous beasts fighting, and the secondary capital with a monster-head and foliage. Flanking the chancel arch are two recesses at slightly different levels with roll-and-hollow moulded semi-circular heads, chamfered imposts, nook shafts, cushion capitals and bases with saw-tooth carving (Fig. 195).
The Nave has a N. wall entirely rebuilt in the late 14th century on a line slightly S. of the 12th-century wall it replaced as indicated by the splay at the junction with the E. wall. At the head of the splay is a trefoil-headed arch which restores the alignment of the wall above. Externally, a short length of double-chamfered string course of the 12th century, enriched with zig-zag ornament, exists in the E. wall between the chancel and the N. chapel. The E. half of the nave wall is occupied by a two-bay 15th-century arcade with double-chamfered arches, a central octagonal pier with moulded capital and wave-moulded base, and straight responds with moulded semi-octagonal corbels carrying the inner order of the arch. The late 14th-century N. doorway has a four-centred head, wave-and-hollow moulded arch and label terminating on male and female head stops, with shafts below. The wall W. of the porch has an ogee-moulded plinth and a two-stage weathered buttress at the N.W. corner; the window has a quatrefoil in the head flanked by short mullions. The E. half of the S. wall of the nave is pierced by a two-bay arcade of the late 13th century. It comprises arches of three chamfered orders, an octagonal pier with moulded capitals and roll-moulded base, and straight responds with semi-octagonal corbels resting on mask stops, much renewed, and carrying the inner order of the arch; labels on both sides terminate on head stops, one of which has a mitred head. Some of the voussoirs, carved with lozenge-pattern, are presumably reused. Above, and visible from the nave is the head of a roll-moulded rear arch of a blocked 12th-century window. This window is high in the wall, and it was presumably tall. At the head of the wall on the S. side is a 12th-century corbel-table with nine corbels, some with grotesque heads, supporting a ledge decorated with saw-tooth ornament. This corbel-table returns on the E., externally, on two additional corbels; below this is a length of string-course, double-chamfered and decorated with zig-zag. Original quoins at the external angle of the nave have been removed. The W. half of the S. wall, rebuilt in the late 14th century, has an ogee-moulded plinth and buttresses of two weathered stages. Inside, at the level of the arch springing, is a short length of 12th-century double-chamfered string-course enriched with lozenge pattern. The S. doorway, with a four-centred head and continuous mouldings, is late 14th-century, but was blocked internally in 1904. The adjacent window repeats that on the N. The walls of the nave were heightened in the 17th century to form a clearstorey with a plain parapet; the rectangular windows with chamfered mullions have rear arches of 1875, replacing wooden lintels.
The North Chapel has an ogee-moulded plinth, a two-stage diagonal buttress and plain eaves. The E. window has ogee cusped lights, vertical tracery and a quatrefoil in the head. In the N. wall are two 17th-century rectangular windows, one with hollow-chamfered mullions, the other ovolo-moulded.
The South Chapel has two-stage angle buttresses at the S.E. corner and plain eaves. The E. window and the two S. windows are of similar date and design to those in the N. chapel. The W. wall, rebuilt in the late 14th century, has a wave-moulded plinth and a lateral two-stage buttress. Reset internally below the S. windows is a 12th-century double-chamfered string-course enriched with lozenge pattern.
The West Tower, in fine ashlar, is late 14th-century. Externally it is in four stages with a multiple ogee-moulded plinth, four-stage angle buttresses, embattled parapet and octagonal stone spire with crockets. The tower arch has three chamfered orders on the E. the outer continuous, the inner resting on half-round responds with moulded coved capitals, but no bases; the label terminates on male and female head stops. The W. window has cinque-foiled cusped lights, two confronting mouchettes in the head, and a label with head stops. The second stages is blank. The third has on three sides small cusped windows with square labels, and on the E. is a weathered gable-course relating to a former steeply pitched roof. The belfry stage has pairs of tall openings. each of two lights with cusped heads and transoms; the openings on the E. and W. have square heads, those on the N. are pointed and those on the S. have been incongruously repaired with round heads, perhaps by J. B. Corby in 1875. Below the parapet is a band of blind quatrefoils. On the spire are two tiers of lucarnes, the lower of two trefoiled lights, the upper of one.
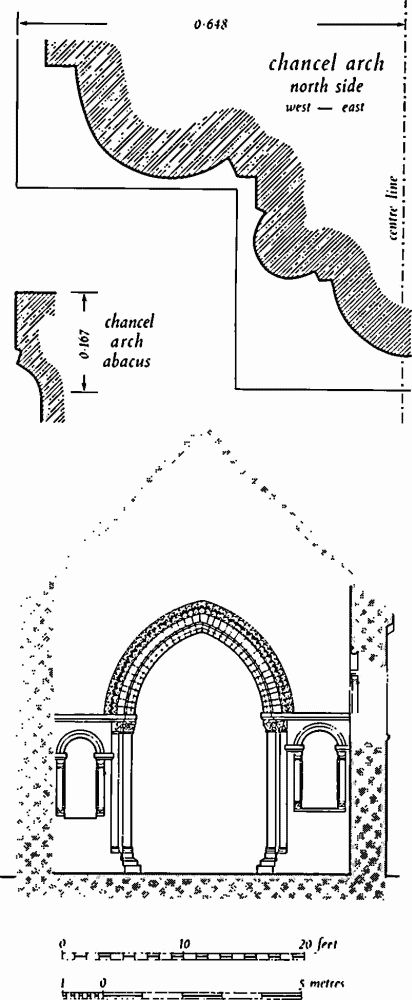
Fig. 195 Wakerley Church Nave Reconstruction of 12th-century section with surviving E. wall
The North Porch, integral with the nave, has plain eaves. The archway is of two orders; the inner is wave-moulded and carried on half-round responds and the outer is continuous. Over the archway is a niche with trefoil head. Inside are stone benches.
The Roofs over the chancel and nave have cambered tie beams, ridge and side purlins. The nave roof has at the E. and W. braced tie beams and wall posts supported on carved stone corbels, now mutilated; bosses are carved with various figures and heads in the medieval tradition. The nave roof was entirely reconstructed in 1737–8, apparently re-using some earlier timbers (Ex. MS. 61/88).
Fittings – Bells 1st, 1598; 2nd by Thomas Norris, 1663; 3rd, 1599; 4th, on floor of tower, by Joseph Eayre, St. Neots, 1766; 1st and 3rd are inscribed in Lombardic characters. Brackets in N. and S. chapels, pairs of chamfered shelves flanking the E. windows; 15th-century. Brass Indents in chancel, stone slab with indents for a male figure, three plates and three shields, late medieval. Font (Plate 38): on four square columns with moulded capitals and bases, square bowl carved on the E. with a large quatrefoil containing fleurs-de-lis, on the N. with an inverted trefoil head and on the S. and W. with trefoil heads; 13th-century, probably recut. Glass: (1), in E. windows of N. and S. chapels, yellow stain foliage, floral roundels and fragmentary inscription, in original position, 15th-century; (2), in nave, shield of arms of Delawarr, 14th-century; the manor was held by the Delawarr family in the 14th and early 15th centuries.
Monuments and Floor slabs. Monuments in chancel – (1), of Richard Cecil, second son of Thomas 1st Earl of Exeter, 1633, panel inscribed in large Roman characters set in a late medieval surround having a four-centred head and cusped spandrels with a plain masonry chest below, possibly the survival of an Easter Sepulchre; (2), of Charles Jackson, 1819, tablet with draped urn, by Gilbert; (3), of Rev. Samuel Hunt, January 1814, and wife Sarah, 1843, by T. Swann, Barrowden; (4), of William Jackson, 1810 and wife Sarah, 1810, marble tablet with obelisk; (5), of Joseph Howkins, February 1813, and wife Ann, 1823, design as (4), by Gilbert, Stamford; (6), of John Chapman, 1840, by Smith, Stamford; (7), of Ann Chapman, 1823, by Gilbert, Stamford. In nave – (8), of Anthony Pepper, 1826, stone tablet with grey marble obelisk; (9), of Sarah Pepper, 1812, and husband John, 1814, as (8); (10), of John Pepper, marble tablet, stone surround with arched top, 1843, by Swann. Floor slabs in chancel – (1), of [David] Cecil, March 1638 aged 8; (2), of Edward Cecil, February 1638, aged 10; (3), of William Cecil, August 1638, aged 7; (4), Edward Cecil, 1636, aged 2; being the sons of David 3rd Earl of Exeter. In nave – (5), of Walter Smith, January 1765, marble; (6), of Mary Miles, 1765, as (5). Piscinae in chancel – (1), bowl with septfoil sinking, medieval. In N. chapel – (2), ogee head, bowl with quatrefoil sinking, 15th-century. In S. chapel – (3), pointed head, label with mask stops, bowl with sexfoil sinking, 13th-century.
Secular
(2) Two storeys, abnormal plan with two-room front range entered from the side into a passage against the back wall, and with a central stack, early 19th-century. Freestone dressings, triple sash windows, parapeted gables with roll finials. The service range to the rear is post-1850 in its present form.
(3) Wakerley House Farm (Fig. 196; Plate 118), two storeys with cellar, class 8, second quarter 19th century. The house, of neatly coursed rubble with hipped stone slate roof with overhanging eaves, has ovolo-moulded two-light windows on the front, the lower with Gothick pattern glazing bars; the doorway has a four-centred head. Inside, the original stair and most of the door and window architraves have survived. A single-storey outbuilding contemporary with the main house has reused roof timbers from a roof of late medieval date; it has a principal and two braces from an arch-braced collar truss, and a purlin with notches for wind-braces.
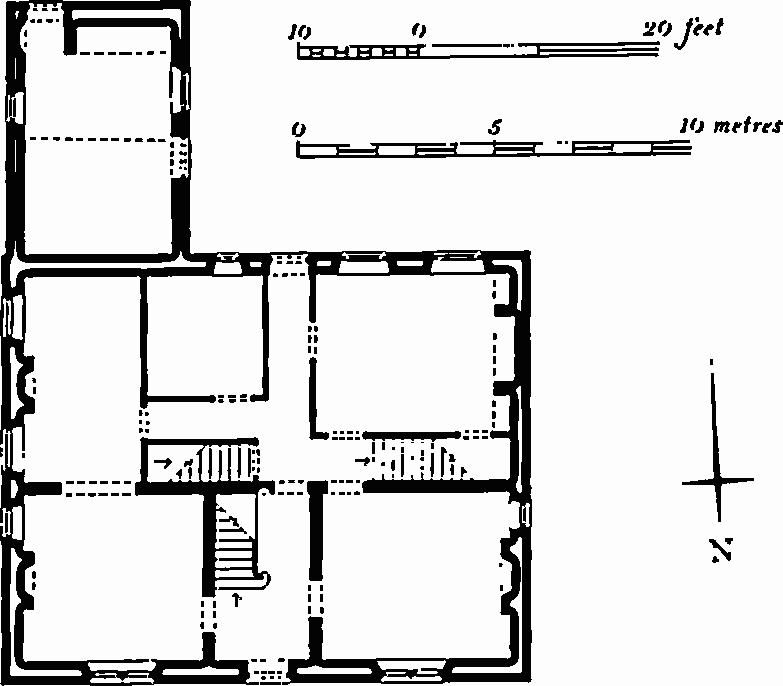
Fig. 196 Wakerley (3)
(4) Nos. 20, 21, 22, latterly three cottages but originally a three-room house of the 18th century with a later wing on the N. Reused in No. 21 are fragments of 17th-century panelling including a carved frieze.
(5) No. 28 (Fig. 197), two storeys, probably heightened from a one-storey building, class 4b, early 19th-century, extended to the S. after 1850.
(6) The Manor House, an L-shaped building with modern additions, includes a two-storey and attics three-cell range of 18th-century date, refaced and modernized in the Gothick style in the second half of the 19th century. The two-storey early 19th-century range to the E., formerly with central entrance, replaces an earlier range shown on a map of 1772 (BEO). A quoin at the N.W. corner is inscribed 'John Archer 1769'.
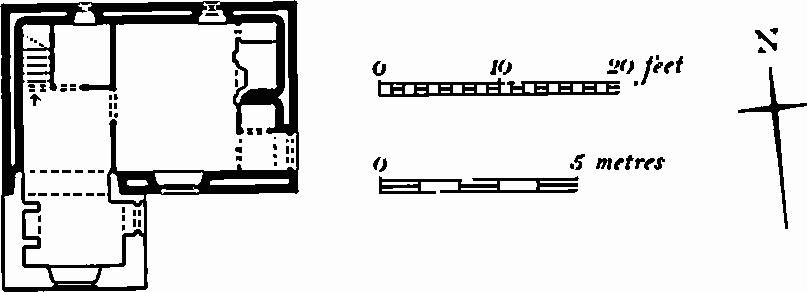
Fig. 197 Wakerley (5)
(7) Copper Beech, formerly the Rectory, now of two storeys throughout, is of early 18th-century origin. A stone fireplace with eared surround of this date survives in the W. room. The E. part of the house, divided from the W. by a thick stone wall, was formerly of one storey with attics as indicated by a roof scar on the E. face of the wall. Openings on the front are early 19th-century and contain sashes. Ashlar stacks and parapeted gables. The kitchen wing is late 18th-century and contains contemporary cooking arrangements with a fireplace flanked by a bread oven and cupboard (Plate 127).
(8) Three two-storey class 4c cottages with coursed rubble walls, parapeted gables and Welsh-slated roof. Only the N. wall is obviously ancient but a house is shown on the site on a 1772 map of Wakerley (BEO). Modified in the late 19th century.
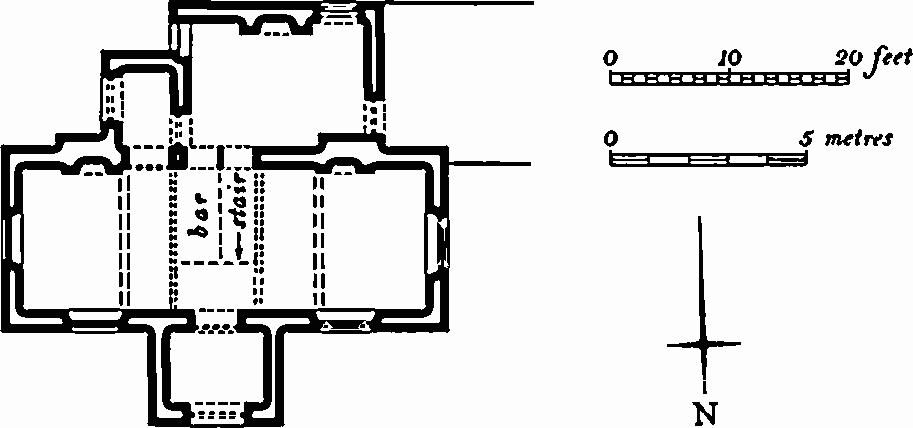
Fig. 198 Wakerley (9) Exeter Arms Plan to show former arrangement
(9) The Exeter Arms (Fig. 198; Plate 122), of two storeys and cellar, was built as a public house in the early 19th century. The front is symmetrical with a two-storey porch. Windows with four-centred heads with rubble arches and recesses below the sills; doors also with four-centred heads.
(10) No. 5 (Fig. 199), one storey and attics, thatched roof, class 4a, 18th-century.

Fig. 199 Wakerley (10)
(11) No. 4, one storey and attics, perhaps originally class 4a, 17th-century, largely rebuilt in the late 19th century. Mullioned windows, pantiled roof, formerly thatched.
(12) No. 3. two storeys, class 4a, set at right angles to street, not shown on the estate map of 1772 (BEO), early 19th-century.
(13) Dovecote, to S.E. of the earthworks of the gardens of the former Hall which was demolished at the end of the 17th century (RCHM, Northants. I, Wakerley (4) ), is almost square in plan and now ruined. Nesting boxes, with stone slabs and alighting ledges for some 378 pairs of birds survive. It does not appear on the map of 1772 and may be the dovecote built by the Exeter estate in 1775; the masonry by Adam Elsam cost £13 os. 2d., the carpentry by Thomas Archer £2 9s. od., and it was thatched (BEO, Day Books, I775–6).
(14) A two-room house of one storey and attics, red brick stacks on gables, thatched roof, late 18th-century, possibly the house shown on the 1772 map (BEO). Probably class 6b but the central doorway is now blocked. (Not entered)
(15) Manor Farm, one storey and attics, some crested ridge tiles, originated in the 17th century as a two-room house with internal stack. The fireplace in this stack has pilasters with chamfered capitals similar to those at Duddington (30) and Nassington (33). Slightly later the building was extended to the S. It has been curtailed on the S. since 1901 (OS) when it appears to have been an L-shaped building with four bays in the front range; only three bays now survive giving a class 2 plan. The house was extensively refitted in the early 19th century and a new stair was inserted against the recess of the earlier stair to the E. of the original stack. A blocked door in the N. gable, with monolithic segmental chamfered head and chamfered jambs is unusual in its position; it is of similar character to a mutilated door in the S. room.
(16) No. 1, a symmetrical fronted two-room cottage of two storeys, early 19th-century. The door and window openings have two-centred heads, the windows having Gothick pattern glazing; hipped roof, and deeply projecting eaves.
(17) Wakerley Bridge (Plate 75), spans the R. Welland between Wakerley and Barrowden in Rutland. It is of medieval date and has five pointed arches of two chamfered orders on the E. side and has been widened on the W. side by the addition of round arches of one unchamfered order. There are cutwaters on each side and a causeway on the S. On each side, over the second arch from the N., marking the county boundary, is a medieval head corbel. In 1472 William Edgosse of Bulwick bequeathed 6s. Sd. for the maintenance of this bridge and the bridges of Thyrpul, Harringworth and Bulwick (NRO, Early Northants. Wills f. 31). Repairs were carried out in 1793 by Thomas Swan (BEO, Day Books, 1793–4) and the bridge bears a tablet inscribed 'TS 1793'. Further repairs were made in 1843 (NRO, Q.S. Order Book June 1843).