Ancient and Historical Monuments in the City of Salisbury. Originally published by Her Majesty's Stationery Office, London, 1977.
This free content was digitised by double rekeying. All rights reserved.
'Cross Keys Chequer', in Ancient and Historical Monuments in the City of Salisbury(London, 1977), British History Online https://www.british-history.ac.uk/rchme/salisbury/pp81-89 [accessed 1 May 2025].
'Cross Keys Chequer', in Ancient and Historical Monuments in the City of Salisbury(London, 1977), British History Online, accessed May 1, 2025, https://www.british-history.ac.uk/rchme/salisbury/pp81-89.
"Cross Keys Chequer". Ancient and Historical Monuments in the City of Salisbury. (London, 1977), British History Online. Web. 1 May 2025. https://www.british-history.ac.uk/rchme/salisbury/pp81-89.
Cross keys Chequer
Of the monuments recorded, a number were demolished for the rebuilding of the N. half of the chequer in 1976. The remains of two 14th-century houses (131–2) and an 18th-century staircase (133) were preserved and incorporated with the new buildings. The facades to Queen Street were partly preserved and partly reproduced in facsimile.
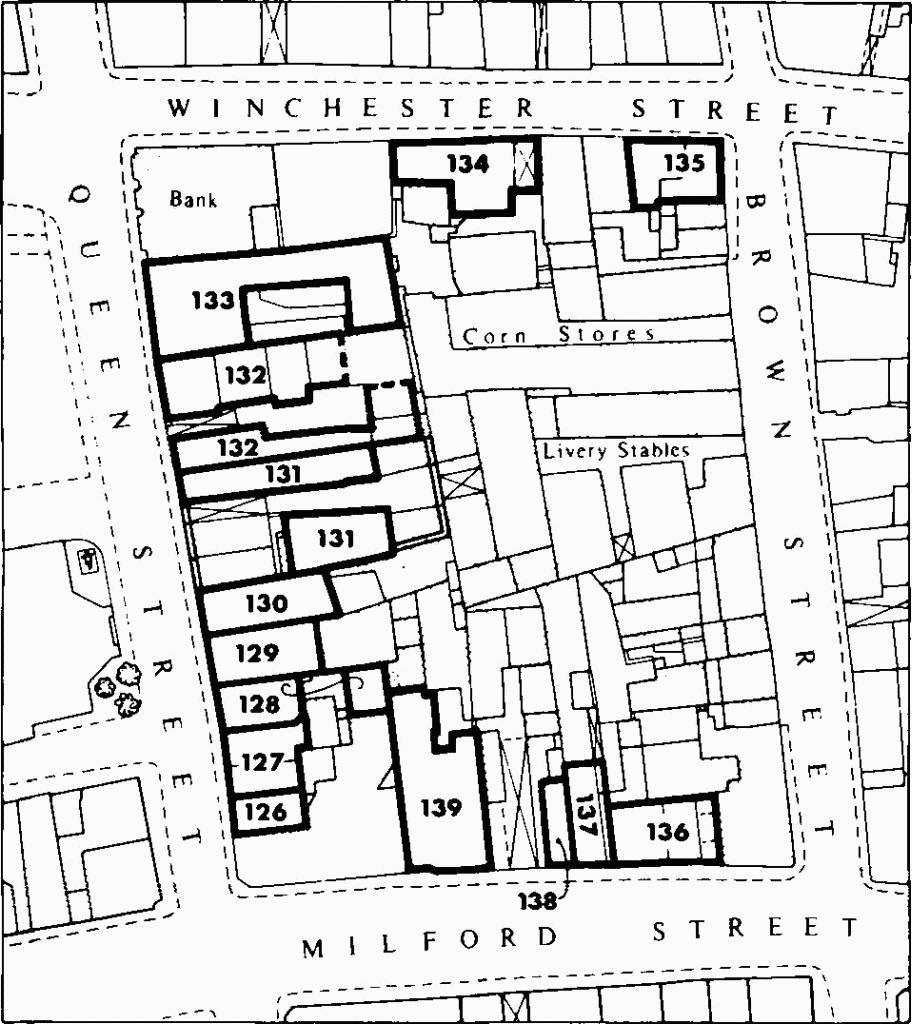
Monuments in Cross Keys Chequer.
(126) House, No. 5 Queen Street, of two storeys with tile-hung timber-framed walls and a tiled roof, is probably of 16th-century origin, but extensively altered. The W. front is jettied at the first floor. An early photograph (fn. 1) shows this house together with a timber-framed mediaeval building on the S.W. corner of the chequer, now gone. The large corner tenement facing W. to the Guildhall and S. to Milford Street belonged thoughout the 14th century to the Chese, Chuse or Juwys family, (fn. 2) and was known by 1420 as Cheesecorner. Although the westward-facing houses of Cheesecorner (126–8) had at times been occupied separately, they all belonged to Robert Cove by the middle of the 15th century. (fn. 3)
(127) Pair of Houses, Nos. 6–7 Queen Street, originally one, but divided before 1854 (Kingdon & Shearm), were built c. 1785. A drawing of c. 1790 (Plate 8) shows the three lower storeys of the existing W. front, but in the engraving of the old council house, c. 1780 (Plate 2), an older building appears. In c. 1790 the ground floor was 'Shorto's Cutlery'. The houses are now fourstoreyed with brick walls and slate-covered roofs. Above modern shop windows each upper storey of the W. elevation has four plain sashed windows. The original top-lit oak staircase survives in the N. house, above first-floor level. Two rooms have 18th-century fireplace surrounds.
(128) House, No. 8 Queen Street, of three storeys with timber-framed walls and tiled roofs, is probably of the mid 15th century. The site was once part of the Cheesecorner tenement (see monument (126)). Of the several shops formerly built along the W. side of this large tenement, at least two facing the Guildhall were acquired in 1397 by John Cammell, grocer. (fn. 4) Cammell died in 1398 (fn. 5) leaving this property to another John Cammell (mayor 1449) who retained it until after 1450.
The W. front (Plate 63), retaining much original timber framework, was jettied at the first and second floors, but only the second-floor jetty remains; the casement windows are modern. The tile-hung E. elevation has 18th-century sashed windows, that in the lower storey having three lights with gothic heads.
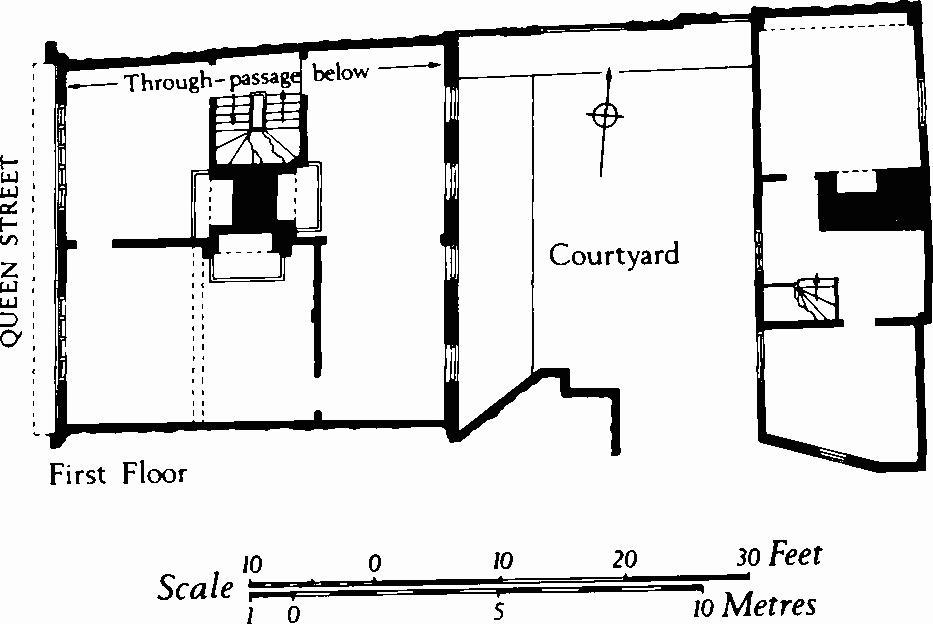
(128) No. 8 Queen Street.
In plan the main part of the house is square, the rooms being grouped around a single chimney-stack which may be an early 17th-century insertion. A narrow through-passage on the ground floor gives access from the street to a courtyard on the E. The partitions between the ground-floor rooms have gone, but jowlheaded posts and chamfered beams with moulded stops remain. The N.E. ground-floor room, extended in the 18th century and lined with fielded panelling of that period, has a fireplace with chamfered stone jambs and a timber bressummer. The stairs are of the 18th century with plain balustrades and a moulded mahogany handrail. On the first floor, the long E. room has 18th-century panelling and a 17th-century fireplace with moulded stone jambs and a timber bressummer. The S.W. room is lined with 17th-century oak panelling in situ and has a stone fireplace (Plate 92) with a carved oak chimneypiece in which the Sacrifice of Isaac, evidently by Humphrey Beckham (cf. his own monument in St. Thomas's, Plate 47), is flanked by busts of a king and a queen and by caryatids probably representing Religion and Innocence. The N.W. room has an enriched cornice of c. 1800. The roofs have collared tie-beam trusses with clasped purlins.
A two-storeyed service range with timber-framed walls and a tiled roof, E. of the courtyard, is of the late 16th or early 17th century; it has a central chimney-stack with a fireplace on each floor.
The popular association of this house with John Port (mayor 1446) is due to misinterpretation of documentary evidence. Port's house was in the Cheesemarket (see (25), p. 54).
(129) House, No. 9 Queen Street, of three storeys with timber-framed walls and a tiled roof, dates mainly from early in the 14th century and is remarkably well preserved. In 1306 Roger Hupewell, the holder of the land now occupied by Nos. 9 and 10 (130), sold a piece of ground 39 ft. long (other dimension unspecified) to William Russel with permission for Russel to build a wooden house beside that which already stood on the site of No. 10. (fn. 6) Russel, who owned adjoining land, presumably the rest of that which now is No. 9, agreed to maintain an efficient gutter between the two buildings. In 1314 Hupewell gave Russel permission to heighten the house, but reserved the right to make his own house higher still if he so wished; the heightening may explain the tiered fenestration of Russel's hall. The owners of the house throughout the 14th and 15th centuries are identifiable. (fn. 7) Being opposite the Guildhall and Wool Market it was often owned by wool merchants; these included Henry Russel (before 1354), Henry Fleming (1354–60), Thomas Hyndon (1363– 98) and members of the Harding family (1398–1459). In 1435 Thomas Harding, draper of London, let the house to Richard and Alice Walker; the Walkers lived there until 1459 when the house was given to the cathedral by William Harding, clerk of the cathedral works. In 1649 the house comprised a shop, a kitchen, a buttery, a hall above stairs, four chambers, a garret, a courtyard and a stable. (fn. 8)
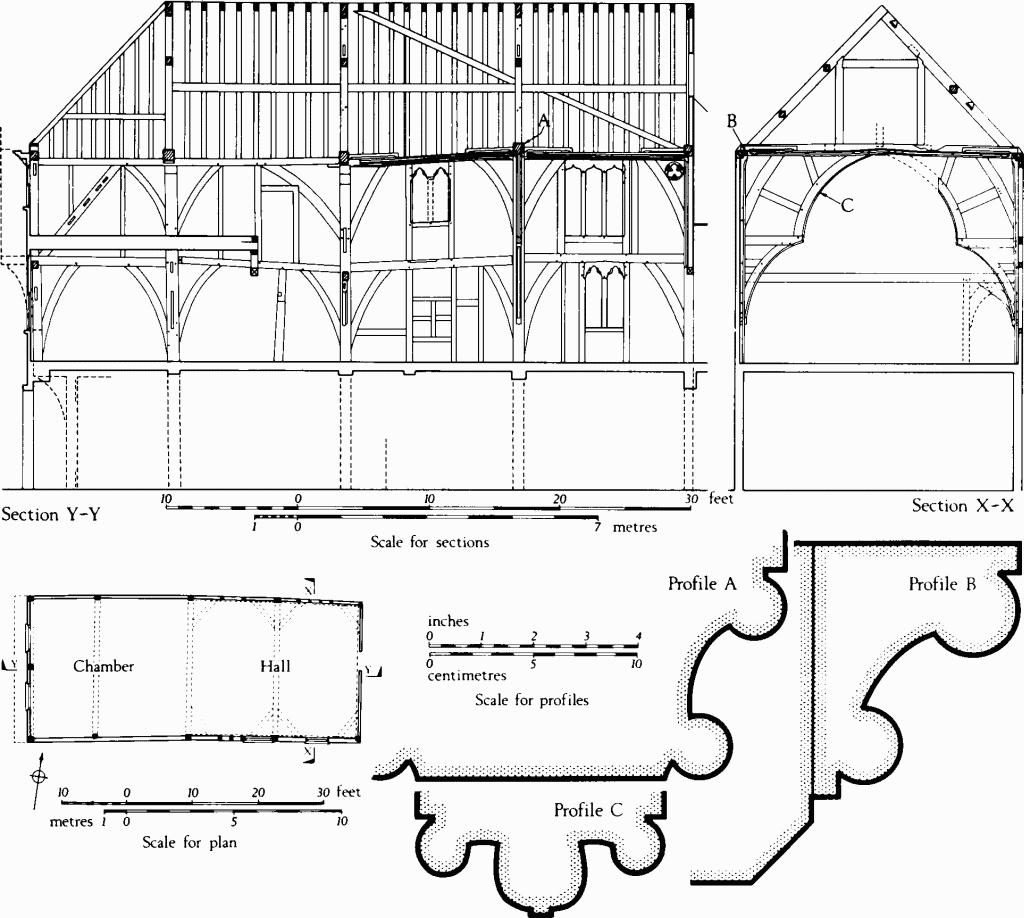
(129) William Russel's House, No. 9 Queen Street
c. 1306.
Apart from the roof and the W. front, both rebuilt between 1780 and 1790 (cf. Plates 2 and 8), William Russel's house of 1306–14 survives virtually intact. The 18th-century W. front, faced with mathematical tiles, has a modern shop window below and plain sashed windows in the upper storeys; the hipped roof rises over a wooden cornice with brackets. The N., S. and E. elevations are largely concealed by adjoining buildings. Inside, the lower storey is masked by modern walllinings, but in the second and third storeys the original structure is exposed. The mediaeval house is four bays long. The two western bays are three-storeyed, but the two eastern bays comprise a hall (26 ft. by 21 ft.) originally open from ground to roof. In 1975 an inserted second floor was removed and the upper part of the hall was restored (Plate 82). The original cambered and moulded tie-team (A) of the hall roof is braced by timber framework in the form of a large cusped arch (C), decorated with continuous triple roll-mouldings, the middle roll keeled. Until recently the radial timber framework of the spandrels was filled in with chalk rubble, but this has now been removed. At the apex the upper arch-braces clasp a carved timber boss; in the original roof a crown-post may well have stood over this boss. The tie-beam has double roll-mouldings with foliate stops on each side. Similar mouldings are applied to the wall-plates on the N., S. and E. of the hall. Above the wall-plates, the four corners of each bay in the hall have chamfered horizontal braces. Mediaeval timbers reused in the 18th-century roof probably come from the original structure.
The hall was lit by timber windows, each originally of two lights with cusped two-centred heads. These windows occur at levels corresponding with the second and third storeys. On the N. side in the third storey the W. bay has an original window, but the E. bay has a widened window of three lights with ogee heads, probably a 15th-century modification. High up at the E. end of the N. wall is a small circular opening with trefoil cusping. The second storey on the N. side has an original window in the E. bay, but the W. bay has no opening, probably because Roger Hupewell's house covered it externally. On the S. side an original cusped two-light window remains in the W. bay of the hall; it is partly covered by the 15th-century roof of No. 8 (128). The E. bay of the S. side has 18th-century sashed windows in both upper storeys.
The first-floor chamber in the W. half of the house communicated with the hall through a doorway with a chamfered two-centred head; the chamfer remains on the brace of the second-floor beam. If there was no gallery the doorway may have opened directly from the stairs.
In the W. wall the reset wall-plate of the third storey (moved some 3 ft. E. of its original position when the jetty was removed, c. 1780) has ogee mouldings and mortices on its underside indicating two windows, each of three square-headed lights.
A two-storeyed brick building adjoining the E. end of the mediaeval hall appears to have been added during the 18th century. It has no noteworthy features.
(130) House, No. 10 Queen Street, of three storeys and an attic, with brick walls and a tiled roof, appears to be of the mid 18th century. In the W. front the lower storey is modern; the second storey has a projecting window of three sashed lights with an ogee-shaped lead roof; the third storey has two plain sashed windows; the attic is masked by a shaped parapet with elliptical-headed panels. Inside, some rooms retain 18th century joinery and moulded cornices. The stairs have turned balusters and moulded handrails.
The history of the long, narrow tenement can be traced in deeds of the Tailors' Guild. (fn. 9) In 1306 (see (129)) it was the property of Roger Hupewell; by 1386 it belonged to William More, tailor, and his wife Susanna; from 1432 to 1464 it belonged to Edward Goodyer, tailor, and his wife Dionisia. Both the Mores and the Goodyers appear in the bede roll of benefactors of the Tailors' Guild, William More (d. 1424) having endowed his obit with funds from the tenement, while the Goodyers gave the tenement to the guild in 1464. (fn. 10) In a deed of 1432 Susanna More leased the front shop and rooms over it, together with the kitchen, upper rooms and outbuildings at the rear of the tenement, to the Goodyers, but she retained the hall and parlour for her own use. The house remained with the Tailors' Guild until the 19th century. Lessees include Thomas Goddard, cutler, in 1791 and 1831, and John Munday, a warden of the guild, in 1834. (fn. 11).
(131) House with Shop and another Building, Nos. 14 and 13 Queen Street, were part of the former Cross Keys Inn. In 1341 the tenement was described as extending 'from Carterstrete (Queen Street) along the alley opposite the Market to Brown Street'. (fn. 12) The W. part of the area, approximately 50 ft. by 110 ft., evidently corresponds with a standard burgage plot of 3 by 7 perches as laid down in the city charter of 1225. In the 14th century the tenement belonged to the elder William Teynturer who, dying in 1363, endowed his chantry at the cathedral with the revenue. (fn. 13) The arrangement of the mediaeval buildings 'along the alley' is suggested in a lease of 1403 wherein the N. part of the tenement (No. 14) is described as a shop with chambers newly built and a stable with chambers over it adjoining the said shop; the tenant had access to the yard by way of the entry, and to a well and a latrine in the yard. (fn. 14) In 1465 the property was called Seynt Maryabbey, probably because it belonged to the cathedral. (fn. 15) The first-floor plan of No. 14 appears with the plans of Nos. 15–18 (132) on p. 85.
The survey of 1649 gives a more detailed picture. The Queen Street frontage then comprised three shops and an entry. No. 14, the largest of the three, was described as a part of the inn called The Cross Keys. The E. part of the tenement contained stables surrounding 'the great yard or court situate in the middle of the said abbey and parcel of the same, through which court there hath been and now are ways and passages to and from the said tenements and stables'. (fn. 16)
No. 13, formerly on the S. of the court (see map, p. 81) but demolished in 1965, was two-storeyed with timber-framed walls and an iron-covered roof; it probably was of the early 15th century. The roof, originally of collar-rafter construction without purlins, was strengthened by the addition of four collared tie-beam trusses. The two W. trusses had chamfered and cambered tie-beams braced to the walls with chamfered curved members; the two E. trusses had lower angle-braces and supported purlins. The timbers were smoke-blackened and the ceiling of the first-floor rooms had probably been inserted in the 18th century, as also had two brick chimneystacks set against the S. wall. The building formerly extended further west.
No. 14 was on the N. side of the former court. Much of the range was demolished in 1974 during the redevelopment of the N. part of the chequer, but the timber framework of the four W. bays was preserved; it is of the late 14th-century (witness the lease of 1403 cited above) and of three storeys. The gabled W. front (Plate 101), partly rendered and partly tile-hung, was originally jettied in both upper storeys. The roof of the original four-bay structure has a central tie-beam truss and two intermediate collar-trusses, with clasped purlins and curved wind-braces. The eastern half of the 14th-century building appears originally to have had no second floor, the roof timbers being smoke-blackened. The large chimney-stack and the four two-storeyed bays E. of it were probably of the 16th century. The easternmost bay was of the 18th or 19th century.
(132) Plume of Feathers, Nos. 15–18 Queen Street, formerly an inn, (fn. 17) but at the time of investigation (1965–74) partly shops and partly unoccupied and since 1974 extensively altered in the redevelopment of the N. part of the chequer, occupied a rectangular burgage plot (A, B, C, D, on the plan) equal in size to the adjacent plot (131). When investigated the plot contained seven distinct structures (i–vii on the drawings and in the following description), ranging in date of origin from the 14th to the 19th century; they surrounded a narrow yard entered from the Market Place by a through-way in the W. range (i–ii). The W. front (Plate 101, r.), preserved in the redevelopment, comprises two facades, No. 15 of three and No. 18 of four storeys, each two bays wide. On the ground floor there are modern shop fronts; the upper storeys of No. 15 are faced with 18th-century mathematical tiles; No. 18 is brick-fronted. The facade of No. 18, with plain triple sashed windows, must be later than 1795 as a drawing published in that year shows in its place a timber-framed elevation with two gables. (fn. 18) Before the alterations of 1974 the elevations surrounding the yard were tile-hung, rendered, weather-boarded, of brick and of timber framework. A picturesque 17th-century staircase (Plate 86) occupied the S.E. corner of the yard. A lead rainwater head was dated 1689. The whole site had been badly neglected for many years.
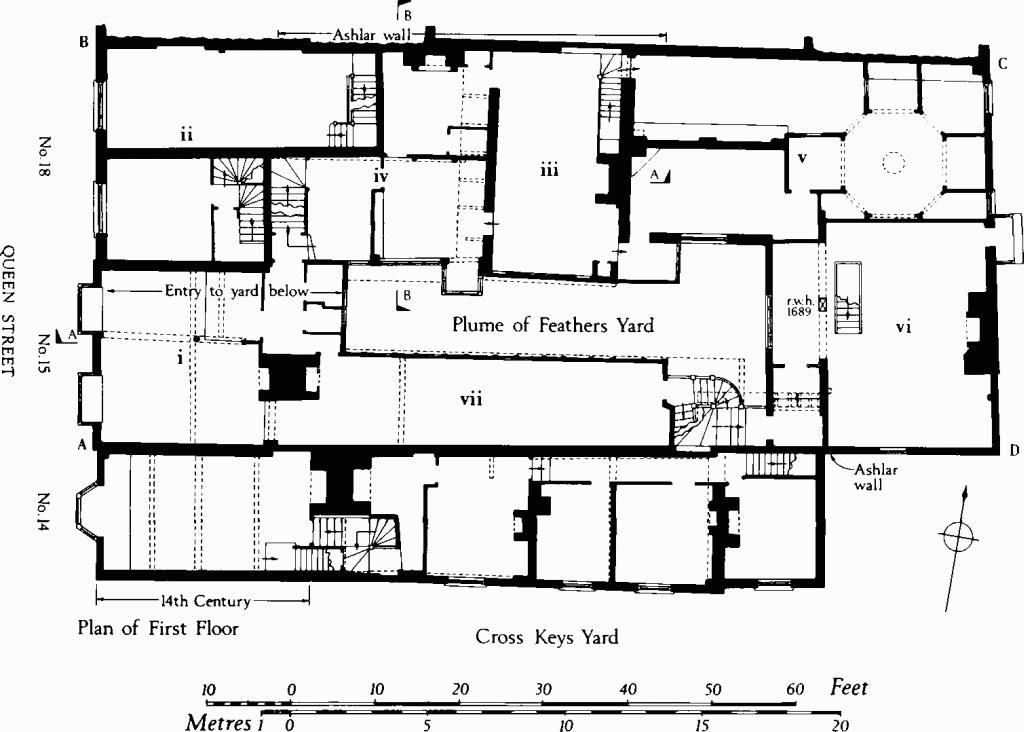
(131-2) Houses adjoining Cross Keys and Plume Of Feathers Yards
First floor plan.
Described in mediaeval deeds as 'opposite the market where wool is sold', the tenement belonged in the 14th century to rich wool merchants. Robert de Woodford, mayor 1322, collector and receiver of the King's wool for Wiltshire in 1343–5, owned the house from 1340 at latest. (fn. 19) In 1362, after the deaths of Robert and his brother John, the tenement was sold to William de Wichford, mayor 1359. (fn. 20) Later it belonged to Nicholas le Taillour, draper, mayor 1373, and by 1400 to Thomas Castleton, mercer. In 1420 Castleton sold it for £140 to William Harnhalle, barber, who since 1393–4 had been a sub-tenant, occupying a shop with solar and a building named 'le celer' behind the shop; Harnhalle also enjoyed right of access to a well and to a latrine in the courtyard. (fn. 21) It is not clear when the house became an inn, but at least part of the plot was called the Plume of Feathers by 1635; it retained the name throughout the 17th and 18th centuries. (fn. 22) In 1752 it was reported that 'the Plume of Feathers in the Market Place is now completely fitted up and made commodious'. (fn. 23)
In 1974, while the buildings were being prepared partly for demolition and partly for incorporation in a modern structure, the following facts were confirmed.
i. The building (No. 15) at the S.W. corner of the burgage plot is timber-framed and of three storeys with attics. It was in existence when No. 14 (131) was built and must therefore be earlier than 1403; almost certainly it is of the 14th century. The heavily strutted timber framework of the gabled S. wall is illustrated below; between the timbers the wall was of chalk blocks. There is evidence in the surviving members that the mathematical-tiled 18th-century W. front replaces an original street front which was jettied at the first and second floors. That the building formerly extended into the N. part of the plot is shown by two panels of its stout timber-framed E. wall which survived until recently in the lower storey of No. 18 (ii), between the two S. staircases; the heavy cross-braced framework (drawing below) was certainly of the 14th century. A mortice for further bracing in the N. side of an upper post provided additional evidence of the northward continuation of the building. It probably extended to the N. side of the plot.
The roof of building i (partly preserved in the modern structure) has two main bays, each bisected by an archbraced open truss. The truss between the bays has framework similar to that of the S. gable and probably corresponded with a partition between two second-floor chambers. There are long mortices for horizontal braces between the wall-plates and the tie-beam.
ii. The N.W. corner of the burgage plot was occupied in 1965–74 by a plain brick building of c. 1800. It comprised two shops, one longer than the other, each with three upper storeys. As stated above, the E. wall of the S. shop was partly of the 14th century. The northern shop extended into the area formerly occupied by building iv.
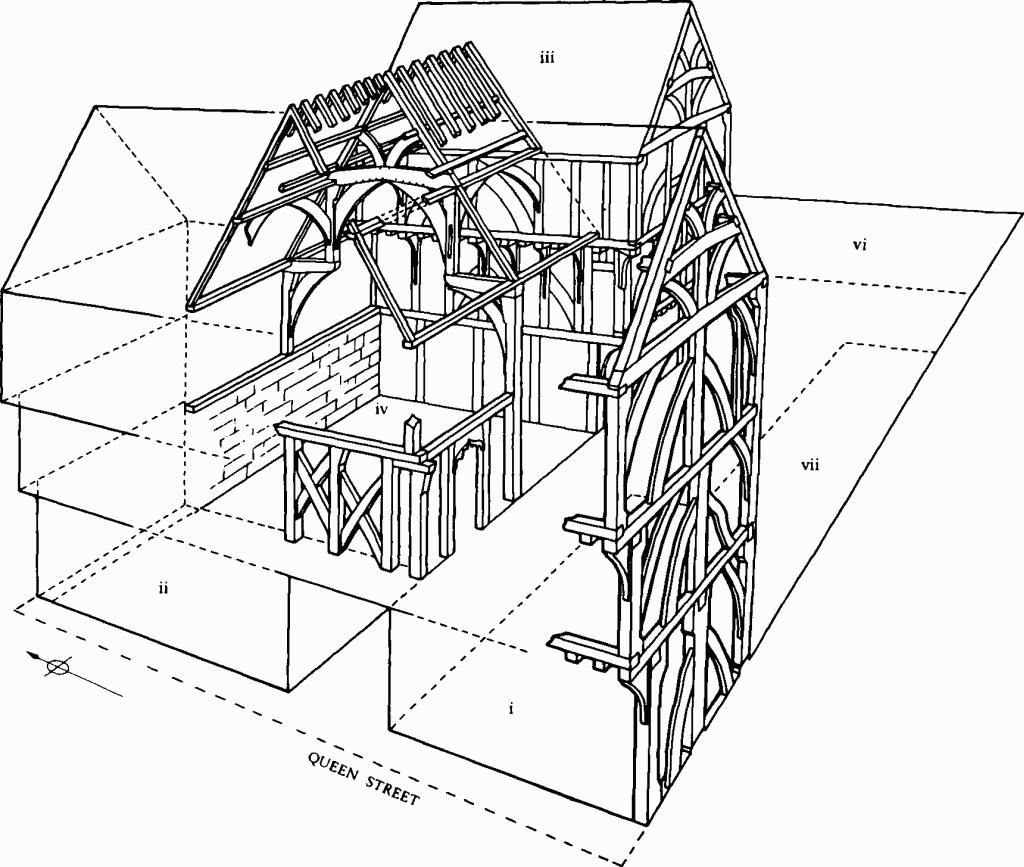
Plume Of Feathers Yard
Framework in buildings i, iii and iv, partly reconstructed.
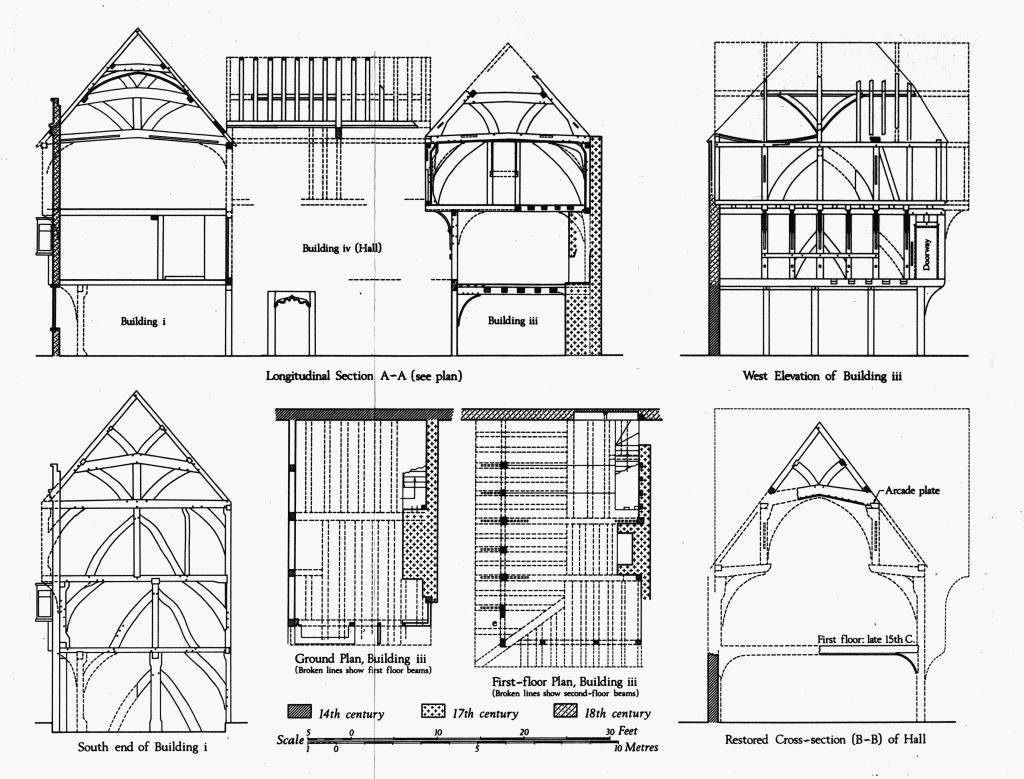
(132) Houses N. and W. of Plume and Feathers Yard.
iii. In the middle of the N. side of the burgage plot a three-storeyed timber-framed range, with the first floor jettied S. and the second floor originally jettied S. and W., is also of 14th-century origin. The stone N. wall of the lower storey continues to E. and W. and is probably the original plot boundary; above first-floor level this wall is of 18th-century brickwork. Timber framework in the N. wall of the third storey retains the rebates of a former window. The E. wall has a large chimney-breast of brick and ashlar, apparently an early 17th-century feature; on the ground floor it is blind and merely supports the first-floor fireplace. In the S. front, originally gabled, the 14th-century lower jetty remains, but that of the second floor has been cut back. In the W. elevation the second-floor jetty is supported on six 14th-century brackets with curved and chamfered braces rising from small wall-shafts with ogee-moulded capitals. Although it came to be enclosed in building iv, the W. wall of iii must originally have been external. A rebated doorway at first-floor level in the S. part of the west elevation must be an original feature as building iv blocks it up; it may have been approached originally by an outside staircase or it may have given access to a balcony sheltered by the ornamental W. jetty. Inside, building iii originally had a single room on each floor. The large second-floor room, open to the roof, has chamfered jowl-headed wall-posts. The slightly cambered central tie-beam has mortices for horizontal bracing. The 14th-century roof has been severely mutilated, but surviving members indicate an original four-bay structure with a collared tie-beam truss with haunched principals and lower angle-braces, near the middle, and with two intermediate trusses with ogee scissor braces; only one of the latter survives and its upper part has perished (see drawing; the cruck strapped to the base of one ogee member has obviously been brought from elsewhere).
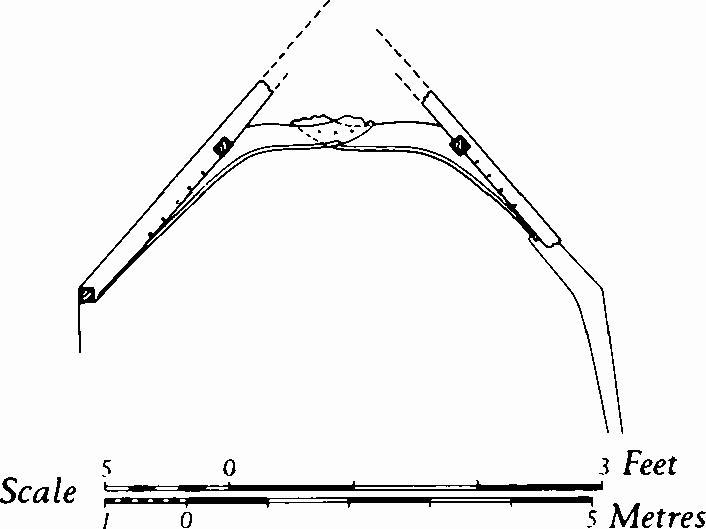
The removal of the S. jetty of the second floor in building iii and the substitution of hipped roofs for the original N. and S. gables probably took place in the 17th century.
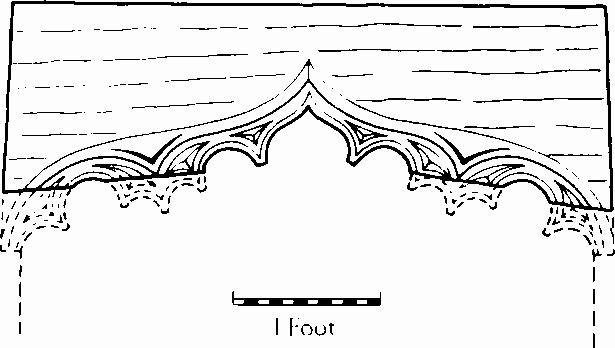
iv. Early in the 15th century the space between the W. side of building iii and the E. side of the northern end of building i was filled by a lofty hall, two bays long from W. to E. and corresponding in height with the three-storeyed buildings at either end. The N. side of the hall rested on the stone boundary wall of the plot; the E. end consisted of the W. side of building iii with its ornamental jetty; the W. end was the E. side of building i. Nothing remains of the S. wall except a timber doorway with a cusped and sub-cusped ogee head. The hall roof is represented by a number of members remaining in situ, including a large chamfered collar-beam with upper principal rafters and V-struts, purlins and stout common rafters. Mortices and peg-holes in the collar-beam show that it is the main transverse member of a former hammer-beam collar truss from which all other members have gone (cross-section B—B opposite). The main supporting wall-posts have also gone, but the S. post was attested by a vertical recess in a brick wall which formerly encased and ultimately replaced it. Resting on the W. eaves-plate of building iii is the E. end of a moulded arcade-plate; the mortice for its brace is seen in the 14th-century post directly underneath, and the housing of the W. end of the plate is seen in the S. part of the collar beam. The soot which encrusts the surviving roof timbers shows that the hall originally had an open hearth, but this cannot have remained long in use because an ovolo-moulded first-floor beam, resting on a curved brace which must once have been morticed into the missing S. wall posts, shows that the hall was chambered over, perhaps towards the end of the 15th century. In the 17th century a second floor (not shown on drawing) was inserted, converting the hall into a three-storeyed range. This floor was jettied southwards and the lower part of the hall roof was cut away and replaced by two hipped roofs, ridged N.–S.
v. Originally the E. part of the burgage plot contained stables, but nothing remains of these. Towards the end of the 19th century a Turkish bath of two storeys with brick walls and flat roofs was built in the N.E. corner. The octagonal bath hall was top-lit. This building was demolished in 1974.
vi. South of the baths, the E. part of the plot was occupied by a 17th-century building (perhaps the original Plume of Feathers inn) of two storeys with attics, with brick walls and tiled roofs. Greatly altered in the 19th century, it was demolished in 1974. The W. front was masked by a two-storeyed late 19th-century extension with a lean-to roof, and the former plan of both floors had been obliterated, but the 17th-century roof with two W.-facing gables remained. A lead rainwater-head between the gables had billeted capping, baluster-shaped corners and SE (? Samuel Eyre) 1689 embossed on the front; below were two flowers.
vii. The S. side of the plot contains a narrow two-storeyed building, mainly of the 18th century, but incorporating earlier work. Blocks of ashlar reused in the S. wall probably came from the original burgage plot boundary wall. Elsewhere the walls are of slender timber framework with brick nogging. The roof is tiled. The narrow first-floor room is jettied over the yard. At the E. end of this range, in the space between buildings vi and vii, an early 17th-century staircase (Plate 86) has panelled, moulded and fretted newel posts, plain close strings, stout balusters and a plain handrail. The original flight of steps gave access to the first floor of building vi and may well have been the principal entrance to the inn. Early in the 18th century a second flight of steps was added, branching from the 17th-century flight some 4 ft. above ground level and curving round to serve the upper storey of building vii. The added staircase has moulded close strings, slenderer turned balusters than the original ones, moulded handrails and stout plain newel posts with ball finials and turned pendants.
(133) House, No. 20 Queen Street, largely demolished in 1974, was three-storeyed with brick walls and tiled roofs and was mainly of the 18th century although earlier features came to light at demolition. The site was described in 1400 as 'a tenement and three shops opposite the Wool Market' when Thomas Boyton, bowyer, the owner since 1361, bequeathed it to his cousin William who kept it until c. 1420. (fn. 24)
The W. range, parallel with the street, retained elements of a timber-framed building perhaps of 15th-century origin; it had been altered in the 17th century and was refronted in the 18th century. The drawing room, stair hall and N. range were added about the middle of the 18th century. The staircase (partly preserved) is of outstanding quality (Plate 88). Lastly, c. 1840, the W. range was remodelled internally, but this work was much inferior to that of the 18th century; probably at this time the ground-floor rooms were turned into shops. It appears that an 18th-century scheme for the modernisation and enlargement of the house on a rather grand scale was abortive and that internal alterations in the W. range were not executed until after the house had declined in status. At demolition in 1974 the W. front and the stair hall were preserved for incorporation with modern buildings.
The northern doorway in the six-bay W. front (Plate 101) opened into a passage which led to the stair hall through a doorway below the N.W. quarter-landing of the staircase. Another doorway further S., which led from the stair hall to the shop, may originally have communicated with a vestibule centrally placed in the W. range. The preserved staircase has carved and inlaid stepspandrels, column-shaped newel posts and balusters, and marquetry enrichment in the quarter-landings. The N. window has glass mainly of the late 19th century, but including the arms of Walmsley, perhaps a reset 16th-century fragment; a 19th-century inscription commemorates Maude Walmsley, 1591. The staircase ceiling has 18th-century enrichment. The doorway from the stair hall to the first-floor drawing room has fluted pilasters and an entablature with a segmental broken pediment. The demolished drawing room chimneypiece was flanked by tall wooden pilasters with carved capitals; the overmantel had carved foliage surrounding an acanthus bracket (Plate 95). The ceiling had a heavily moulded cornice and panelled enrichment.
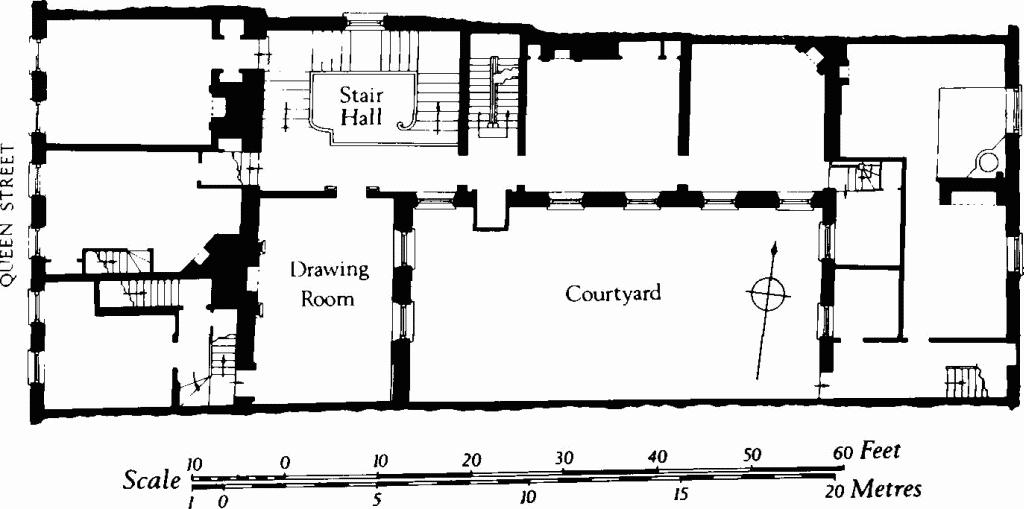
(133) No. 20 Queen Street
First floor.
Two first-floor rooms on the N. of the courtyard were lined with pine panelling in two heights, with moulded cornices, fielded panels and moulded dadorails. A fireplace surround had a pulvinated entablature with laurel leaf enrichment.
A building of 1879 on the corner tenement adjoining monument (133) was largely demolished in 1975, but its N. and W. fronts were preserved. In 1409 the tenement, a burgage plot called Grandonescorner, was sold by John Grandon to Thomas Bover, draper. (fn. 25) In the 17th century the Three Lions Inn, a corporation property, occupied the site. For a description of 1716, see Sar. Corp. MS., 0/117/4, f. 64. In 1879 Pinkney's Bank was built to designs by H. Hall, some rooms being fitted with 17th-century woodwork brought from elsewhere. (fn. 26)
(134) Building, Nos. 6 and 8 Winchester Street, recently demolished, was of two storeys with brick walls and a tiled roof. It was built in the late 18th or early 19th century. The lower storey contained shops and had no notable features. In the upper storey the N. front had eight plain sashed windows and a moulded eaves cove. Inside, the stairs and fireplaces were of the 19th century.
(135) Houses, two adjacent, Nos. 14 and 16 Winchester Street, are each three-storeyed with brick walls and slate-covered roofs. They were built during the first half of the 19th century.
(136) Houses, two adjacent, Nos. 15 and 17 Milford Street, now combined, are two-storeyed with attics and have slate-hung timber-framed walls and tile-covered roofs; they are of 16th-century origin, but much altered. Inside, some original beams are seen; a first-floor room in the E. house has an original doorway with chamfered jambs. No doubt the roofs were formerly gabled on the S., but the upper part of each gable is now hipped; they have collared tie-beam trusses with queen-struts or lower angle braces, and clasped purlins.
(137) House, No. 13 Milford Street, of three storeys with timber-framed walls hung with mathematical tiles and with a tiled roof, is of the late 18th or early 19th century.
(138) House, No. 11 Milford Street, of three storeys with brick walls with cement quoins and with a tiled roof, is of the early 18th century. In the S. front, above a modern shop window, the second storey has a Palladian window and the third storey has a sashed window of three lights.
(139) Cathedral Hotel, of four storeys with brick walls and tiled roofs, is mainly of the 19th century and later, but it incorporates a nucleus dating from the second half of the 18th century. In the S. front the five middle bays of the three lower storeys are original. Inside, some ground-floor rooms have original wooden dados with fielded panels. The oak staircase (Plate 89) is original. Two first-floor rooms are lined with fielded panelling in two heights, with moulded skirtings, dadorails and cornices. Old photographs (Lov. Cn. 145, 152) show the S. front before the fourth storey was added.