Ancient and Historical Monuments in the City of Salisbury. Originally published by Her Majesty's Stationery Office, London, 1977.
This free content was digitised by double rekeying. All rights reserved.
'Black Horse Chequer', in Ancient and Historical Monuments in the City of Salisbury(London, 1977), British History Online https://www.british-history.ac.uk/rchme/salisbury/pp89-92 [accessed 1 May 2025].
'Black Horse Chequer', in Ancient and Historical Monuments in the City of Salisbury(London, 1977), British History Online, accessed May 1, 2025, https://www.british-history.ac.uk/rchme/salisbury/pp89-92.
"Black Horse Chequer". Ancient and Historical Monuments in the City of Salisbury. (London, 1977), British History Online. Web. 1 May 2025. https://www.british-history.ac.uk/rchme/salisbury/pp89-92.
Black Horse Chequer
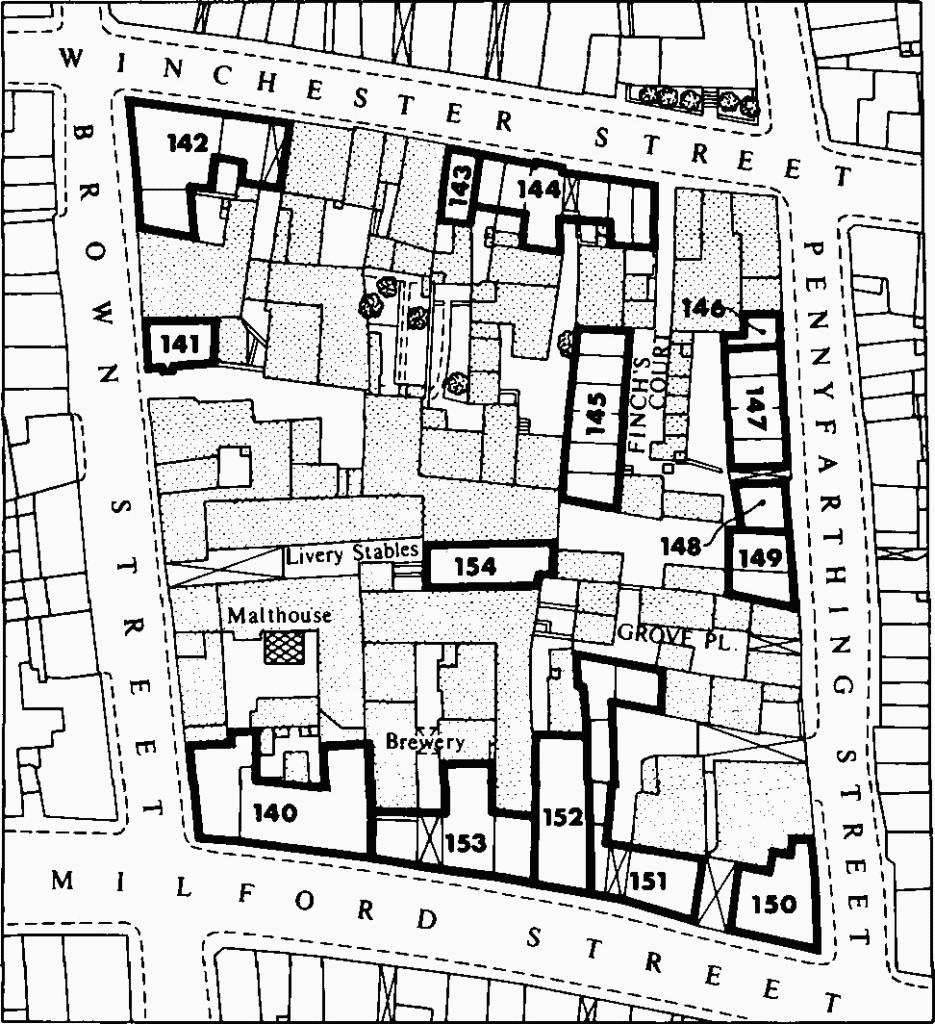
Monuments in Black Horse Chequer.
(140) Houses, No. 21 Milford Street and No. 13 Brown Street, of two storeys with brick outer walls and tiled roofs, are mainly of the 17th and 18th centuries, but they occupy the site and include part of the roof of The Bolehall, an important mediaeval dwelling identifiable through numerous documents. (fn. 1) The outline of the mediaeval tenement, some 113 ft. (N.–S.) by 75 ft., is recognisable in the boundaries on O.S., 1880; it was considerably larger than the normal burgage plot.
In 1319 Philip Aubyn, city coroner in 1303, transferred 'the tenement called the Bolehall in Wynchestret' to Henry Borry (mayor 1323). (fn. 2) The surviving roof probably belongs to Aubyn's house and is therefore, one of the oldest documented domestic buildings in the city. Later the house was associated with John Buterlegh, draper, collector of Customs and Subsidy at South ampton, 1385–90. (fn. 3) Buterlegh owned the Bolehall from 1390 at latest and his name was still connected with it in 1466–7. (fn. 4) In 1396 Buterlegh's executors transferred the property to John Camel, grocer, (fn. 5) who bequeathed it to his widow Alice as her 'free bench'. (fn. 6) In 1400 Alice Camel was one of Salisbury's most highly assessed tax-paying citizens. (fn. 7) The Camels still had an interest in the property in 1455 when quit rent was paid by Johanna Camyl and two others. (fn. 8) The house may by this time have been divided into two or more parts.
The correspondence between the surviving mediaeval hall roof and a plan of the building made c. 1850 by J.M. Peniston, (fn. 9) here reproduced, indicates an aisled hall in the S. part of the tenement, parallel with Milford Street, with cross-wings to E. and W. According to the plan, the E. cross-wing and half of the former hall comprised Mr. Miles's house; the other half of the hall was 'late Burden's dwelling house'; the W. cross-wing was Mrs. Maton's house. Today, the six E. bays of the S. elevation have 17th-century brick facades with wooden cornices and hipped, tile-covered roofs. There are two 18th-century windows; the others are modern. The E. cross-wing has a modern roof. The W. cross-wing (Mrs. Maton's) appears to have been rebuilt in the second half of the 18th century; it has an approximately symmetrical W. front of five bays with a square-headed central doorway and plain sashed windows.
Inside, in the part of the building formerly occupied by Burden and Miles, the lower storeys have been obliterated by modern shop fittings and nothing of note is found on the ground and first floors. In the attics, however, in the area where shading has been added to Peniston's plan, three main trusses and 20 pairs of collared rafters survive from the 14th-century hall roof.
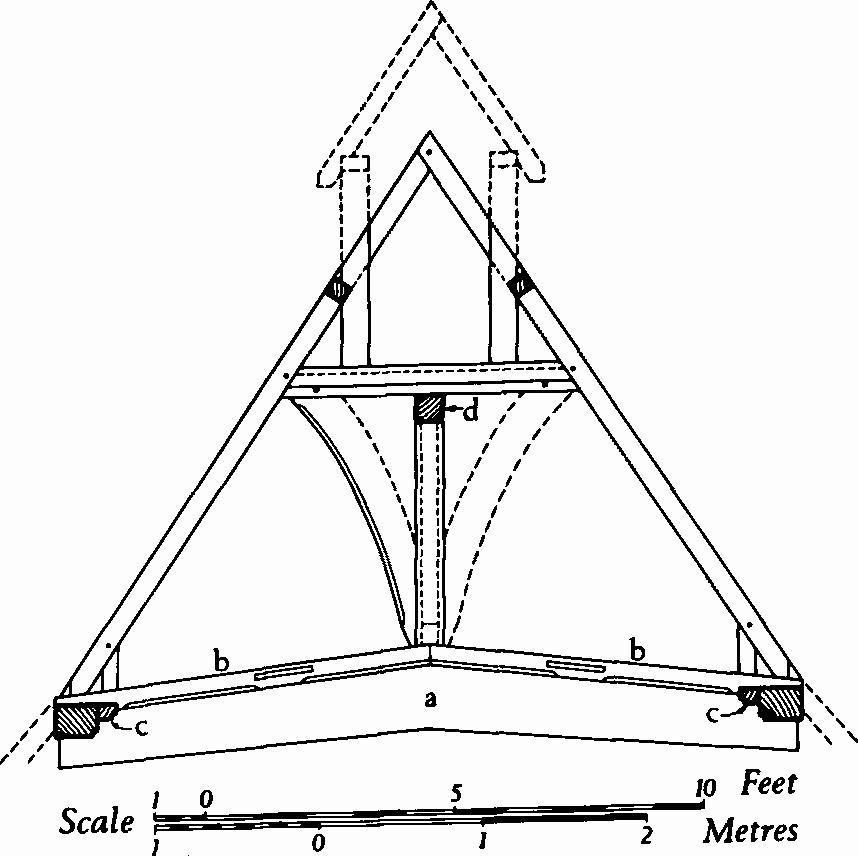
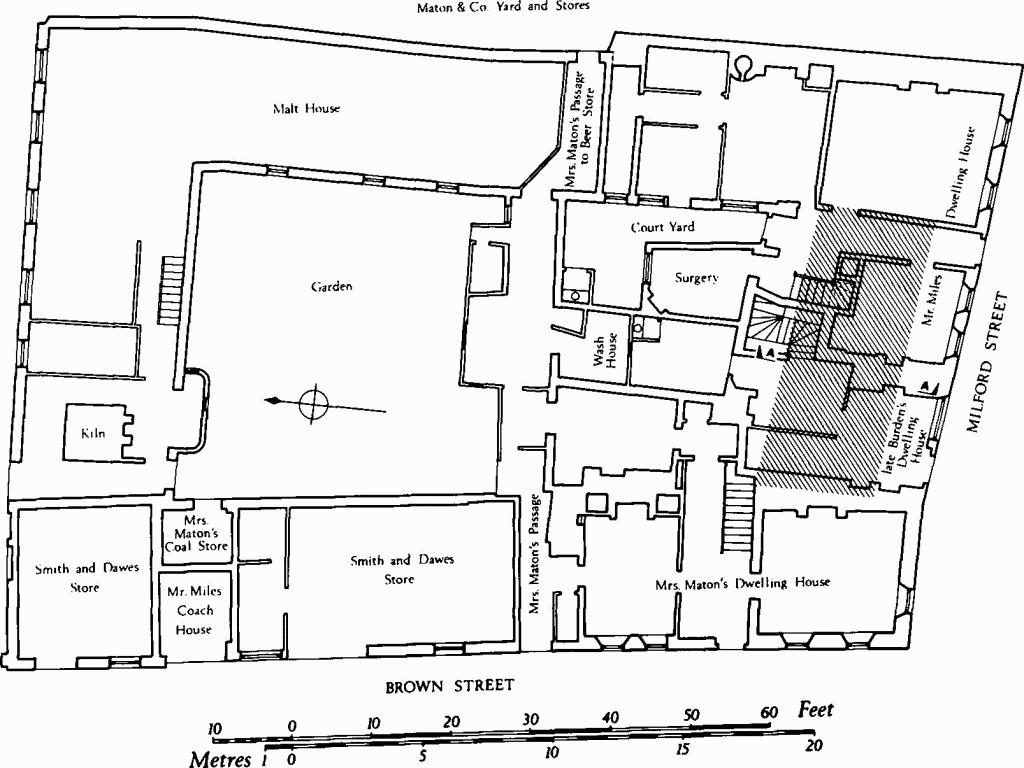
(140) No. 21 Milford Street, formerly The Bolehall
Plan of c. 1850. (Shading shows area of mediaeval roof.)
Only the upper part of the roof is visible and it is uncertain how much of the lower part may be concealed by partitions. The main trusses are represented by three massive cambered collar-beams (a), some 20 ft. above ground level. The middle truss probably had arch-braces and principal rafters which presumably rested on the N. and S. walls of the former hall. Lying on the collar-beams and overhanging them on either side are hollow-chamfered upper members (b) morticed to receive horizontal diagonal braces. Large hollow-chamfered arcade-plates are housed into the collar beams at either end; smaller hollow-chamfered members (c) attached to them have mortices for the diagonal braces. The central collar-beam carries a chamfered crown-post with curved and chamfered braces supporting collar-purlins (d). The pair of common rafters immediately E. of the middle collar-beam is cut and trimmed at the top to receive the uprights of a former smoke-louvre.
(141) House, No. 5 Brown Street, of two storeys with brick walls and slate-covered roofs, is of the first quarter of the 19th century.
(142) Houses and Shops, Nos. 1 Brown Street and 18–22 Winchester Street, respectively of two and of three storeys with brick walls, plain sashed windows and tiled roofs, are the W. and N. ranges of the former Black Horse Inn; (fn. 10) they were built c. 1770. (fn. 11) Part of the brick pavement of the inn yard remains between the two ranges, and the walled-up carriage entry from Winchester Street is indicated by an elliptical arch in the N. front of No. 18. Inside, some 18th-century joinery remains.
(143) House, No. 32 Winchester Street, of three storeys with brick walls and a slated roof, is of the first half of the 18th century. In the two-bay N. front the original doorway has been reset beside a modern shop window. The upper storeys have sashed windows, a wooden plat-band and a bracketed eaves cornice.
(144) Houses, five adjoining, Nos. 34–42 Winchester Street, are three-storeyed with brick walls and slated roofs and date from the first half of the 19th century.
(145) Finch's Court, range of six uniform cottages of two storeys with attics, has brick walls and tiled roofs. Built towards the end of the 18th century, the cottages are now uninhabited.
(146) Cottage, No. 6 Pennyfarthing Street, of two storeys with an attic, has brick walls and a tiled roof and was built c. 1830.
(147) Houses, range of four, Nos. 8–14 Pennyfarthing Street, are three-storeyed with brick walls and slated roofs and were built c. 1830.
(148) House, No. 16 Pennyfarthing Street, of two storeys with brick walls and a tiled roof, was built c. 1800. The three-bay E. front has a pentice at the level of the first floor.
(149) Cottages, pair, now a workshop, No. 18 Pennyfarthing Street, are two-storeyed with brick walls and tiled roofs and date from early in the 19th century.
(150) House, now shops and three dwellings, Nos. 35–9 Milford Street, is of two storeys with brick walls and tiled roofs and was built c. 1800. Above modern shop fronts the S. elevation has five sashed windows symmetrically arranged under a brick cornice and parapet. Inside, nothing noteworthy remains.
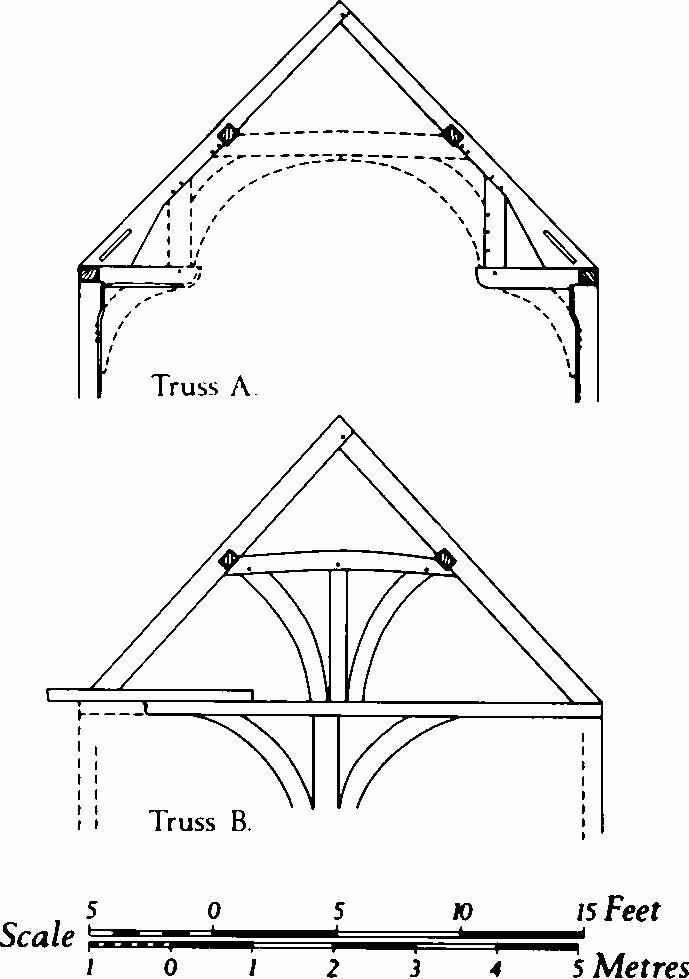
(151) Catherine Wheel Inn.
(151) Catherine Wheel Inn, Nos. 31–3 Milford Street, partly of one and partly of two storeys, has rendered and tile-hung timber-framed walls and tiled roofs. In the single-storeyed S. range (No. 33), parallel with the street, a mutilated two-bay hall roof with a hammerbeam truss (A on the drawing) is probably of the 15th century. The sides of the hall have been rebuilt in recent years. Its E. end is defined by a partition truss (B).
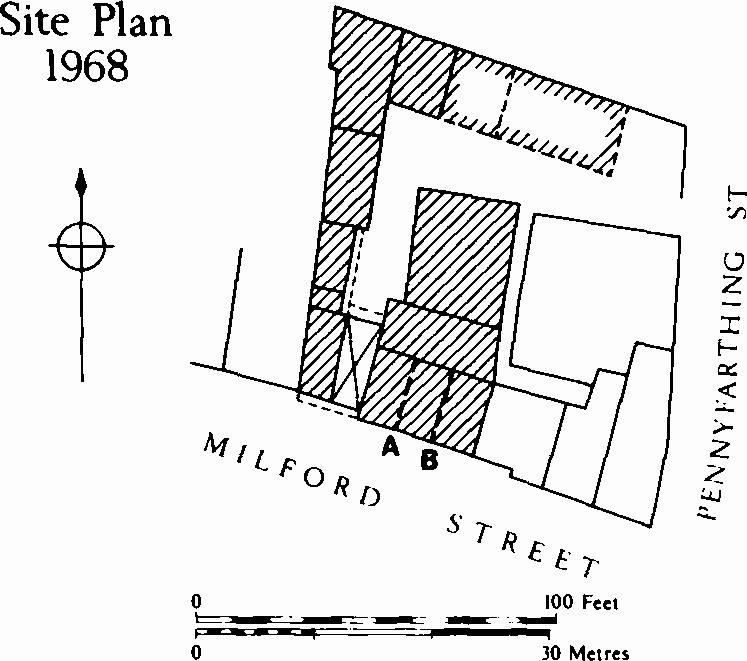
Site Plan 1968
The cross-wing (No. 31) at the W. end of the hall is jettied N. and S. at the first floor; the structure is hidden by mathematical tiling, but it probably is of 17th-century origin. In 1968 the lower storey contained a carriage through-way to the inn-yard on the N., as shown on the plan, but the opening is now walled up. A narrow range continuing the line of the cross-wing northwards on the W. of the yard is also of the 17th century; its first floor is jettied on the east. Further N. are 18th-century outhouses. The N. side of the yard was defined by a 16th-century stable range of which the W. bay remains; its collared tie-beam roof has a lower king-strut with curved braces.
The occupants of the five major tenements on the S. side of Black Horse Chequer in 1399–1400 are known from the taxation list; (fn. 12) the site of the Catherine Wheel belonged to Richard Spencer, grocer, in his time probably one of the three richest men in Salisbury. In 1414 it passed to his widow Edith as her 'free bench'. (fn. 13) Edith then married William Cambrigg of London and in 1418 the tenement passed to Cambrigg's son, John Warbilton, and to John Pervys, alderman and fishmonger of London. (fn. 14) In 1419 the owner was Stephen Lythenard. (fn. 15) In 1455 it was one of the many Salisbury properties of William Ludlow. (fn. 16)
(152) House, No. 29 Milford Street, of three storeys with rendered walls and tiled roofs, is of the late 18th century. The ground-floor rooms have been altered for conversion to a shop, but rooms on the first floor retain original joinery.
(153) Milford Arms Inn, No. 25 Milford Street, of two storeys with timber-framed walls and tiled roofs, is of 15th-century origin; the S. range is masked by a 19th-century six-bay facade of rendered brickwork. The drawing shows the upper part of an original partition which is visible between the 4th and 5th bays from W. An eastward continuation of the 15th-century S. range may be concealed by plaster etc. in No. 27. The N. wing of No. 25 appears to be of the 16th century; it has timber framework in the upper storey and a roof with a collared tie-beam truss with chamfered purlins and curved wind-braces.
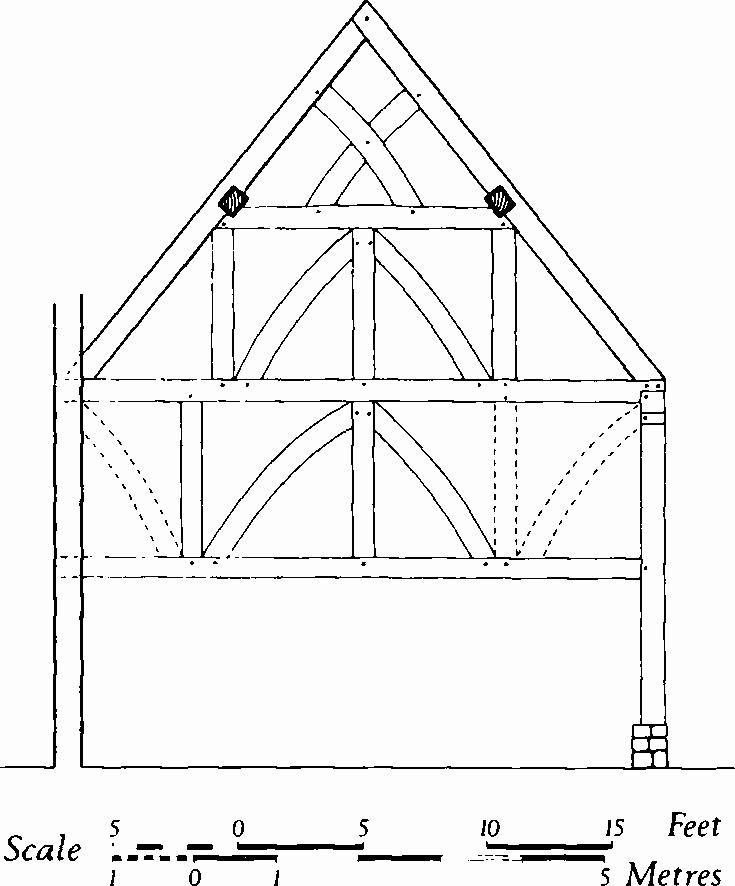
(153) Milford Arms Inn.
In 1390 the site of monuments (152–3), together with Grove Place (see map, p. 89), was occupied by two tenements belonging to Isabel, widow of John Cole; from her they were acquired by Nicholas Harding 'Webbe' and they are clearly described in the will (1419) by which Webbe bequeathed them to his sons Thomas and William. A shop stood between the Hardings' dwelling, next to the Bolehall, and the other tenement. The garden (Grove Place) extended to 'Gigorstrete' (Pennyfarthing Street) where there was a gateway flanked by cottages. Thomas Harding died in 1446 and in 1459 William sold the whole property to the Dean and Chapter. In 1466, to refute the claims of his bastard son, William made a statement concerning these transactions. (fn. 17)
(154) Warehouse, of two storeys with brick and weather-boarded walls and slate-covered roofs, is of the first half of the 19th century.