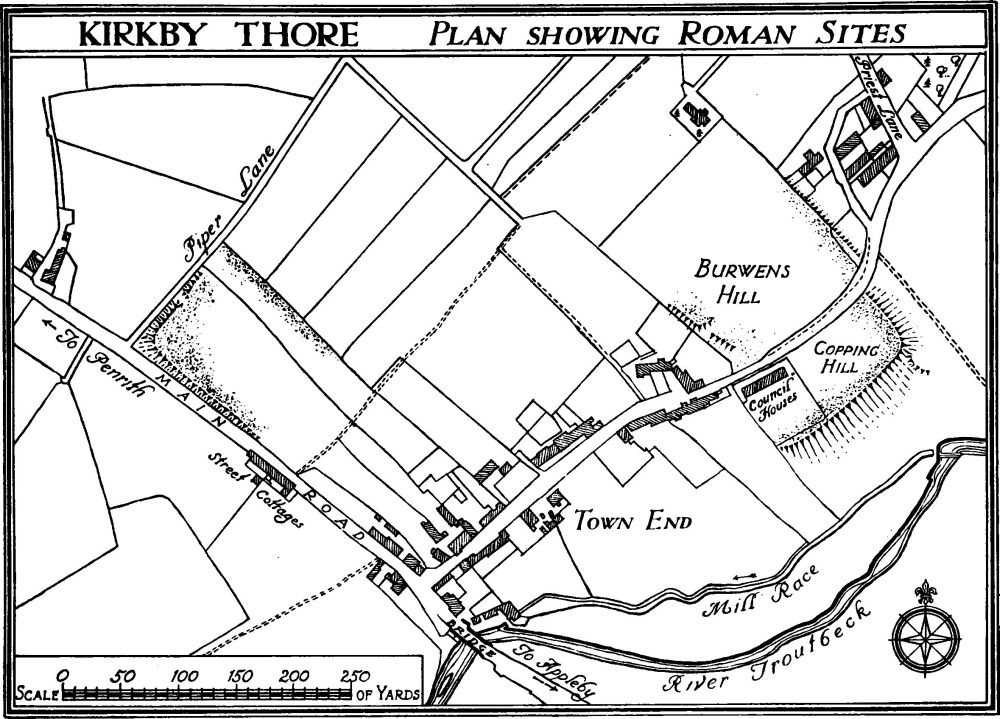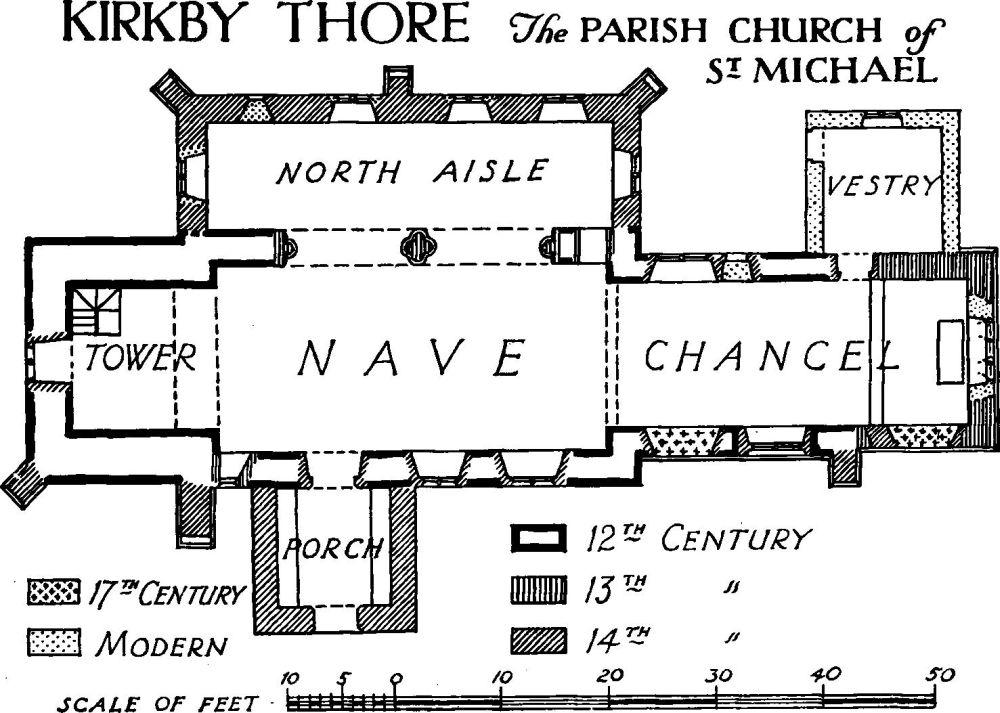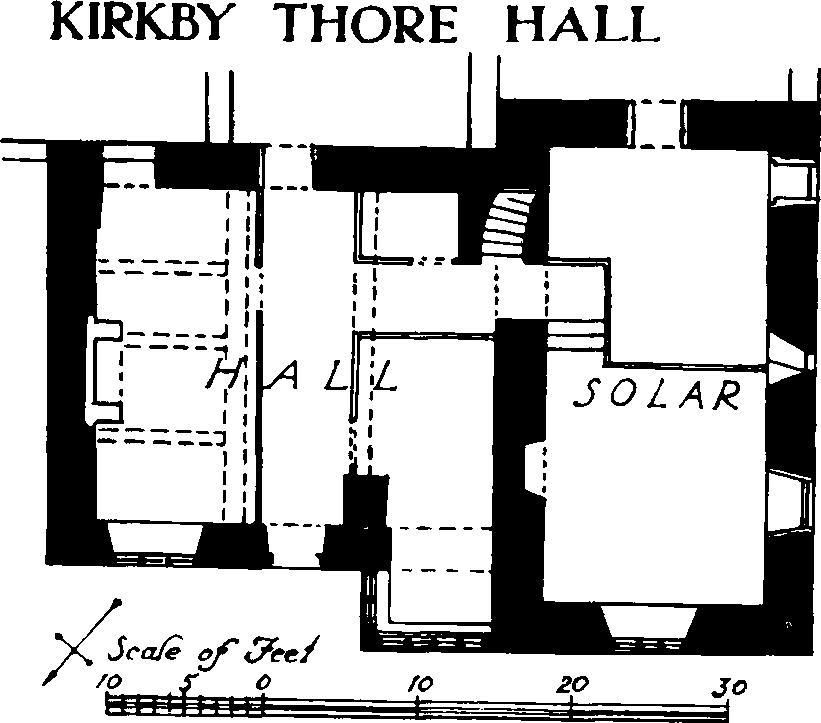An Inventory of the Historical Monuments in Westmorland. Originally published by His Majesty's Stationery Office, London, 1936.
This free content was digitised by double rekeying. All rights reserved.
'Kirkby Thore', in An Inventory of the Historical Monuments in Westmorland(London, 1936), British History Online https://www.british-history.ac.uk/rchme/westm/pp144-148 [accessed 30 April 2025].
'Kirkby Thore', in An Inventory of the Historical Monuments in Westmorland(London, 1936), British History Online, accessed April 30, 2025, https://www.british-history.ac.uk/rchme/westm/pp144-148.
"Kirkby Thore". An Inventory of the Historical Monuments in Westmorland. (London, 1936), British History Online. Web. 30 April 2025. https://www.british-history.ac.uk/rchme/westm/pp144-148.
In this section
53 KIRKBY THORE (E.b.)
(O.S. 6 in. (a)V, S.W., (b)IX, N.W.)
Kirkby Thore is a parish and village 5 m. N.W. of Appleby. The church and Kirkby Thore Hall are the principal monuments.
Roman
b(1). Fort (Braboniacum). The existence of a Roman fort here is demonstrated by the discovery of Roman structures and relics, and by the evidence of the Notitia Dignitatum and the second Antonine Itinerary. From the Itinerary it is clear that the name of the place was BRABONIACUM, and the Notitia gives the garrison as a numerus defensorum. The tombstone of a retired Roman officer in Numidia vaguely indicates the presence of a cavalry regiment here (Brauniaco) at some uncertain date (C.I.L. VIII, 4800; E.E. VII, 955). Visible remains of the fort are few and in part doubtful. To the W. of the village, in the S.E. angle between the main Penrith-Appleby road and Piper Lane, the rounded corner of a rampart with a maximum external height of nearly 9 feet can be seen. About 50 yards N.E. of the corner, a slight depression some 20 feet across may indicate the site of an entrance. The further plan of the work cannot now be traced on the surface, but the opposite (E.) angle of it may be represented by an escarpment in a field 500 yards S.E. of the parish church. This escarpment extends with a slight outward curve for nearly 150 yards from S.W. to N.E., and its line appears to turn towards the N.W. and to be followed approximately by a fieldboundary on the opposite side of the road.
This area, known as the Burwens hill, has produced dressed stones, pottery and other finds since the 17th century. Field-walls hereabouts contain many Roman stones, some chamfered, others with shallow channels cut lengthwise across them, whilst two niches, forming an ornamental feature of the front wall of the Council Houses' garden, incorporate flanged tiles, fragments of amphoræ, and part of a cornice. It was apparently within this area that about 1687 Mr. Machell carried out excavations which are described as follows by Nicolson and Burn (379):—
"the square inclosure, called the High Burwens, seems to have been the area [of the fort], containing eight score yards in diameter, now ploughed and cultivated; and the outer buildings, mantle and gardens, to have run down along the said rivulet [the Troutbeck] at least as far as the fulling mill, and possibly further, beyond the high street or Roman way; thence up the west side of the said street about eight score yards, and thence again in a straight line to the west angle of the said area. For in all these places the vestigia of it may be discovered, by conduits underground; subterraneous vaults; fair pavements of floors made with flags; tiles and slates with iron nails in them, by which they have been fastened; but principally by the foundations of walls, both of brick and stone; as also coins, altars and urns, with other fictilia, often found thereabouts.
"The said Mr. Machell, in the year 1687, in a search there, found among the rifled foundations a fourfold wall, made up of four walls jumped together and as it were united into one. They were made of hewn stone, each wall being two feet and four inches thick, so that the whole was nine feet and four inches. The outermost wall was strongly cemented to the very foundation with the best Roman mortar, seeming to be a composition, of lime, gravel and brick. The other three had their foundations first laid in clay, and then in a coarser sort of lime. And underneath all, was a pavement of cobble-stones to make the foundation more firm and durable. . . . Some leaden pipes were also found and a drain through the quadruple wall to carry off the water. . . . There was also found divers chambers, or arched vaults underground; with floors flagged with stone or paved with brick."

Kirkby Thore, Plan Showing Roman Sites
Machell also discovered a well, apparently woodlined, beneath the street near the bridge on the N. side of the beck and "about ten yards from the Roman road which leads to Carlisle." Roman pottery, perhaps second century, including both Samian and coarse ware, and a number of sandals were found. (Philosophical Transactions, No. 158, 1684, pp. 555 f., and plate opposite p. 551.)
In the demolition of the old bridge at Kirkby Thore in 1838 many Roman objects, including brooches, coins and fragments of bronze were found "embedded and firmly contracted in a concrete mass" (Archæologia, XXXI, 281 f.). These finds were subsequently dispersed. At present the principal owners are the British Museum, the Chesters and Tullie House Museums, Miss Cumpston of Barton Hall, and Mr. F. R. Markham of Morland House; there are also a few objects in the Kendal Museum.
Nicolson and Burn also record the finding of cremation-burials of Roman date "at Machel's Bank ten yards from the Roman road." In the Museum of Lowther Castle there are fragments (Plate 3) of six funeral slabs and a stone fir-cone, from Kirkby Thore, but their exact find-spot is not known.
The following coins are known to have been found in or about the site:—Mr. F. R. Markham's collection contains the following: Mark Antony (?) 1, Nero 1, Vespasian 1, Domitian 2, Uncertain first century 2, Trajan 1, Hadrian 1, Antoninus Pius 1, Commodus 1. The report of the demolition of the bridge (Archæologia, XXXI, 281) states that the coins found date from the time of Vespasian to that of Alexander Severus. A hoard of 157 denarii was found in 1882 near the Maiden way: Nero 2, Galba 1, Otho 1, Vitellius 2, Vespasian 11, Titus 4, Nerva 1, Trajan 27, Hadrian 35, Antoninus 29, Antoninus and Marcus Aurelius 3, Marcus Aurelius 13, Verus 6; Sabina 6, Faustina I 13, Faustina II 5, Lucilla 3, Crispina 1. (Arch. Æliana, 2nd Ser., VI, 196.)
The total evidence thus available does not justify many conclusions. The coins suggest the possibility that the occupation began in the latter part of the 1st century, and that it was continued at least until the beginning of the 3rd century; whilst the Notitia may be taken to imply that the site was held in the 4th century. Permanent masonry buildings existed on the Burwens hill, and the description of Machell's exploration here suggests that they included a granary with the multiple sleeper-walls upon which the floors of these structures were frequently supported.
Whether the escarpment on the eastern slope of the Burwens hill formed a part of the earthwork at Piper Lane must be regarded as doubtful, since on a reasonably symmetrical plan the area thus enclosed would be about 36 acres, which far exceeds the area of a roadside fort. It might be suggested that the site was originally that of a large "labour-camp" such as those which occupied comparable areas at Crackenthorpe and Rey Cross; and that the permanent fort subsequently occupied only the more dominant part of the original enclosure. The position of the entrance—if such it be—near the western angle by Piper Lane is consistent with the plan of a fortification of this kind, with a series of entrances at short intervals. The proximity of the site, however, to Crackenthorpe makes the general supposition difficult, and the whole matter must be left open pending further discoveries.
[See Philosop. Trans. No. 158, 555; Nicolson and Burn Hist. and Antiqs. West. and Cumb. 379; Arch. XXXI 281. For inscriptions: C.I.L., VII, 73–5; VIII, 4800; Eph. Epig. vii, 955–7; C. and W. Trans. N.S. XXXIV, 116. Finds; C. and W. Trans. N.S. XIX, 7; Proc. Soc. Ants. O.S. IV, 129; 2nd Ser. XIX, 7. Coins; Arch. XXXI, 281; Arch. Æl. 2nd Ser. IV, 196.]
Condition—Of earthworks, bad.
Ecclesiastical
b(2). Parish Church of St. Michael stands at the N. end of the village. The walls are of sandstone rubble and rough ashlar with dressings of the same material; the roofs are slate-covered. The lower part of the West Tower was built in the 12th century and the Chancel was probably re-built at the end of the same century with a chapel on the S. side; the Nave is probably of the same date. The chancel was extended to the E. early in the 13th century and late in the same century the N. arcade was built and the N. aisle added. Late in the following century the chancel was heightened, the North Aisle largely re-built, and the South Porch probably added. The tower was heightened probably early in the 16th century. The church was restored in the 19th century and the North Vestry is modern.
The late 17th-century fittings are noteworthy.
Architectural Description—The Chancel (33½ ft. by 13¼ ft.) has a modern E. window but flanking and below it are the jambs and sills of three early 13th-century windows. In the N. wall is a late 14th-century window of two trefoiled ogee lights in a square head with a moulded label; the 14th-century doorway to the vestry has chamfered jambs and two-centred head; further W. is a late 14th-century doorway with moulded jambs, two-centred head and label; it is now blocked. In the S. wall is a 14th-century window of two trefoiled lights with a quatrefoil in a two-centred head with a moulded label; it has partly destroyed, and is set in the blocking of, a late 12th-century round arch with remains of a chamfered impost; to the E. and W. of this feature are blocked 14th or 15th-century square-headed windows, the eastern one having a moulded label; immediately W. of it are remains of a small 13th-century single-light window. The chancel-arch is modern.
The Nave (36 ft. by 17¼ ft.) has a late 13th-century N. arcade of two bays with two-centred arches of two chamfered orders; the pier is quatre-foiled with filleted shafts, moulded capitals and bases; the responds have each an attached shaft similar to one of the shafts of the pier; E. of the arcade is a small opening with a two-centred head, cut through the wall. In the S. wall are three windows, the two eastern of late 14th-century date and similar to the N. window in the chancel, the westernmost window is of the 13th century and of lancet-form; the plastered S. doorway has chamfered jambs and two-centred head; high up in the wall at the E. end is a blocked square-headed window, probably to light the former rood-loft.
The North Aisle (9¾ ft. wide) has an E. window similar to the N. window in the chancel. In the N. wall are three windows, the easternmost similar to the E. window and the others apparently all modern; further W. is a blocked 14th-century window of one trefoiled ogee light. In the W. wall is a modern window.
The West Tower (9½ ft. by 13¼ ft.) is of three storeys with an embattled parapet, pinnacles at the angles and a small 17th-century gabled bell-cote with two openings on the E. parapet. On a merlon of the S. parapet is a shield-of-arms with supporters of Wharton impaling Kirkby. The lower half of the tower is probably of the 12th century and the upper part an early 16th-century rebuilding. The two-centred tower-arch, of two chamfered orders, is plastered but may be of the 14th-century, but the plain responds and chamfered imposts are of the 12th-century. The 14th-century W. window is of two trefoiled ogee lights with a quatrefoil in a two-centred head with a moulded label; below it is a blocked doorway. The second storey has, in the N. and W. walls, a small square-headed window. The bell-chamber has, in the E., S. and W. walls a late 14th-century window of two trefoiled ogee lights in a square head. In the N. wall is a window of two square-headed lights.

Kirkby Thore, the Parish Church of St Michael
The South Porch is perhaps of the 14th century and has an outer archway formerly with hollow-chamfered jambs and two-centred head.
Fittings—Bell: one, inscribed in 'black-letter' with crowns over the initials, etc. "O. Treni-Ihctas unus Deus miserere nobis," probably cast at York c. 1450. Brackets: In chancel—on E. wall, two shaped corbels with shields-of-arms of Wharton impaling Machell and Wharton impaling Lancaster; on E. wall of N. aisle, similar corbel with arms probably of Warcop, early 17th-century. Brass: In chancel—on N. wall, stone tablet with side-pilasters and pediment, brass inscription to Sir John Dalston, 1692. Chest: In nave—small, with enriched front and ends, 17th-century, set on modern legs. Communion Rails: incorporating late 17th-century turned balusters and a strip with the inscription "Collegii Reg. Oxon. socius An. R. Caroli II xxxv Reg. M.A. A. Sac. et ecclesiae de Kirkbythore D.D. Tho. Machell Rector." Communion Table: with turned and enriched legs and top rails with strap-ornament, late 17th-century. Font: octagonal moulded bowl (Plate 44) with shield-of-arms of Machell, moulded stem and spreading moulded base, set up in 1688. Cover: of oak and of conical form with moulded ribs and turned finial, late 17th-century. Glass: In chancel—in S. window, fragments of tabernacle-work, foliage, diaper and inscription, also part of a figure of Christ in judgment, mostly 15th-century. In N. aisle— in E. window, fragments and two shields-of-arms of Wharton and Threlkeld, probably 15th-century. Monuments: In churchyard—against S. wall of chancel, (1) to Lancelot Robinson, 1709 and John Robinson, 1712–3, slab; S.W. of porch, (2) to John Dobson, 1712, headstone. Piscina: In chancel—recess with trefoiled head, 14th-century, modern drain. Plate: includes cup and cover-paten of 1633, a 17th-century pewter paten, with the arms of Bird and an early 18th-century pewter flagon Pulpit: made up of 17th-century work, with the date 1631, of two panelled stages and five sides of an octagon, lower panels with enriched arches, upper panels with strap-work, posts with carved flowers and standing figures, or, in one case, an enriched pilaster. Miscellanea: In chancel— in N. wall, stone with a shield-of-arms of Machell; on S. wall, similar stone with the arms of Clifford impaling Vipont, 17th-century; re-set in blocked opening in S. wall, externally, foiled head with a shield-of-arms of Wharton, 15th-century.
Condition—Good.
Secular
b(3). Kirkby Thore Hall, 500 yards S.E. of the church, is of two storeys; the walls are of rubble and the roofs are slate-covered. It was built in the 14th century and the hall-block, formerly of one storey, with the solar-wing still remain. There is no evidence of a corresponding buttery-wing but the N.E. end of the hall-block, which it presumably adjoined, may have been partly reconstructed. A bay-window was added to the hall in the 16th century and the upper floor was inserted in the 17th century. There are later additions on the S.E. side.
The house formerly belonged to the Wharton family and is an interesting example of a 14th-century building.

Kirkby Thore Hall
The N.W. Front (Plate 15) of the solar-wing has an original window, at the first-floor level, of two trefoiled and transomed lights with a quatrefoil in a two-centred head; it is now blocked but retains an iron grate; below it is a 16th-century window of three lights with a square head and a moulded label. The hall-block has a 16th-century bay-window of five transomed lights on the front and two on the return; further N.E. is an 18th-century doorway set in the blocking of a 16th-century window and above it is a 17th-century window of three lights. The S.E. side has, in the gable of the solar-wing, a panel with the arms of Wharton; the hallblock retains an original window of two transomed and trefoiled ogee lights in a square head with a moulded label and blank shields in the spandrels. Inside the building, the hall (25¼ ft. by 21¼ ft.) has an inserted ceiling with exposed beams; in the S.W. wall is an original doorway with a shouldered head and adjoining it is a wall-staircase to the upper floor of the wing. The roof of the hall is of three bays with two original trusses of collar-beam type with curved braces below the collar-beams and a shaped cutting of the beams above the collar. The original roof of the solar-wing is of three bays with four trusses; these have curved principals below the collars and short king-posts above.
Condition—Good.
a(4). Hale, cottage 1,200 yards N. of the church, is of two storeys; the walls are of rubble and the roofs are slate-covered. In the S.W. wall is a panel with the initials and date B. and M.R. 1680 and there are two mullioned windows of this date. Inside the building is a fireplace with a corbelled lintel and cornice.
Condition—Good.