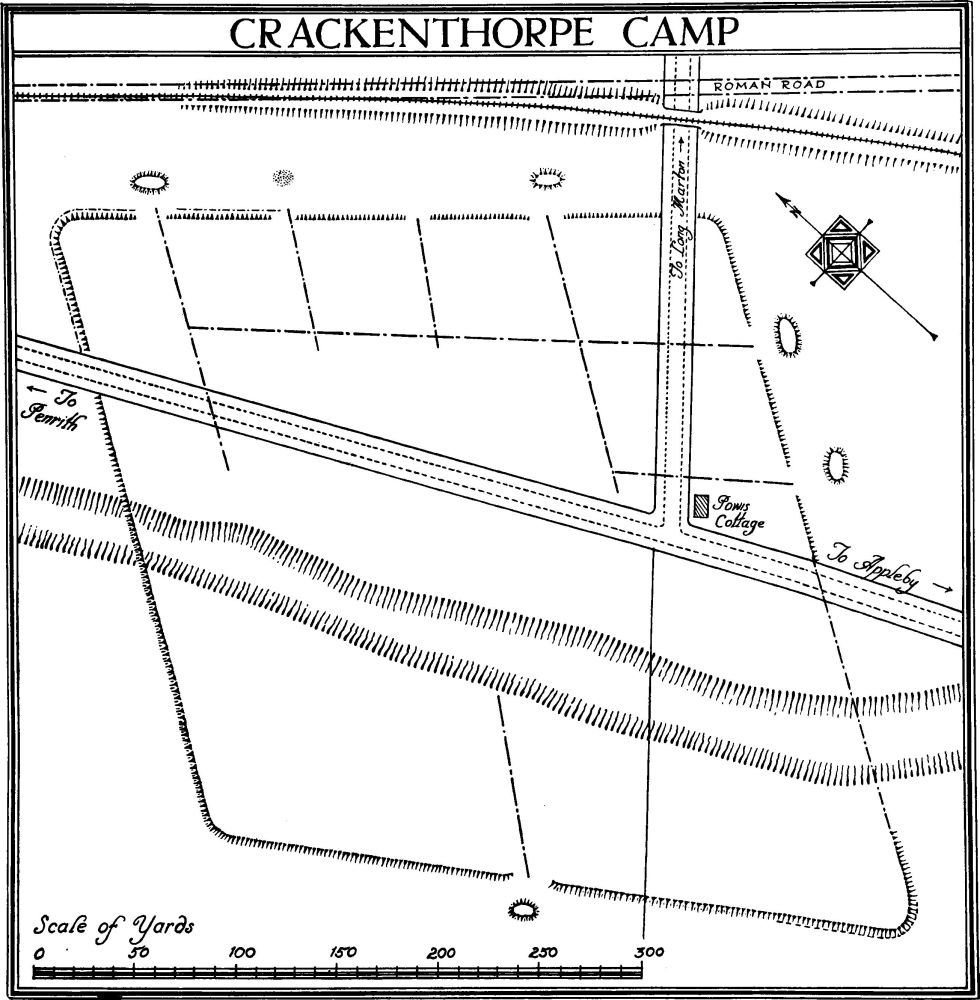An Inventory of the Historical Monuments in Westmorland. Originally published by His Majesty's Stationery Office, London, 1936.
This free content was digitised by double rekeying. All rights reserved.
'Crackenthorpe', in An Inventory of the Historical Monuments in Westmorland(London, 1936), British History Online https://www.british-history.ac.uk/rchme/westm/pp70-72 [accessed 30 April 2025].
'Crackenthorpe', in An Inventory of the Historical Monuments in Westmorland(London, 1936), British History Online, accessed April 30, 2025, https://www.british-history.ac.uk/rchme/westm/pp70-72.
"Crackenthorpe". An Inventory of the Historical Monuments in Westmorland. (London, 1936), British History Online. Web. 30 April 2025. https://www.british-history.ac.uk/rchme/westm/pp70-72.
In this section
20 CRACKENTHORPE (E.b.)
(O.S. 6 in. (a)IX, N.W. (b)IX, S.W.)
Crackenthorpe is a small parish adjoining that of Appleby on the N.W. The Hall is the principal monument, the Roman camp having been largely obliterated by surface ploughing.
Roman
a(1). Camp, lying across the main road and the road to Long Marton. Its N.E. side is parallel to and about 50 yards S.E. of the Kirkby Thore—Brough Roman road, which is at this point overlaid by the railway; a broad gully splits the camp into two unequal parts. The camp is an irregular quadrilateral, of about 22 acres in extent. In General Roy's time (1769) it lay on a common and its state (Plate 93) was comparable to that of Rey Cross Camp, which it closely resembles. Since that time ploughing has almost levelled the ramparts and filled in the ditch. Their line is still distinguishable, however, in favourable conditions, except in the vicinity of the gully. The rampart was of earth, the upcast of the ditch. Roy shows nine entrances, of which six are now to be seen; three in the N.E. side, two in the S.E. side and one in the S.W. side; these entrances, which now show merely as gaps in the line of the rampart, were defended by external traverses or tutuli, now low mounds of earth averaging 50 ft. in length with their centres set about 60 ft. forward from the rampart. The N.E. rampart is in the best condition and its profile and that of the ditch may be clearly seen near the Marton road. No traces are visible of the outworks shown on the S. of the camp in Roy's plan. [Roy: Military Antiquities of the Romans, pl. XVII, and p. 73; C. and W. Trans. xi, 312; N.S. xxxiv, 58.]

Crackenthorpe Camp
Condition—Bad.
Secular
b(2). Crackenthorpe Hall, near the River Eden in the S. part of the parish, was until recent years the residence of the Machell family. It is of three storeys; the walls are of rubble cement-rendered and the roofs are slate-covered. It is said to have been re-built in 1629 and again altered in 1663, but its present form is due to its refronting and reconditioning in 1685 by Hugh Machell assisted by his brother Thomas Machell, the antiquary; at this time the attic storey was no doubt added. About 1880 the large modern building was added on the W. side.
The front of 1685 is of considerable interest and the staircase of the same age is a noteworthy feature.
The N.W. front (Plate 70) of the old wing is symmetrically designed with a projecting centre-piece finished with rusticated quoins, modillioned cornice and pediment; the doorway has a stone architrave, rusticated frieze, cornice and pediment; the windows each have jambs, mullion and transom of stone. The flanking bays are similar but simpler, and there is a small cornice carried along at the attic floor level and returned round the N.E. end and back. The N.E. end has rusticated quoins and sash-windows with heavy glazingbars; at the first-floor level is a modern tablet of the Machell arms flanked by two Roman altars (Plate 3), probably from a neighbouring Roman station, perhaps Kirkby Thore. The back has features similar to the N.E. end. The central chimney-stack has grouped diagonal flues. In the N.E. gable of the modern additions is a re-set tablet with the date and initials 1663 L.M. (for Lancelot Machell). Inside the building, the hall in the old block has a large fireplace-recess in the S. wall, fitted with re-set 17th and 18th-century panelling; above the recess is an early 17th-century overmantel of re-set materials, with carved panels, six pilasters and a carved frieze; the panels have geometrical designs and a shield of the Machell arms; the pilasters have fruit, masks and figures playing musical instruments and the frieze has cherubs, birds, masks, etc. The small staircase hall has a moulded ceiling-beam and a plaster cornice; the late 17th-century staircase (Plate 56) has twisted balusters, heavy moulded handrails and square newels with ball-terminals and pendants; below it is some re-set early 17th-century panelling. Two rooms on the first floor have late 17th or early 18th-century panelling with dado-rails and cornices; there are also some 17th-century panelled doors.
Condition—Good.