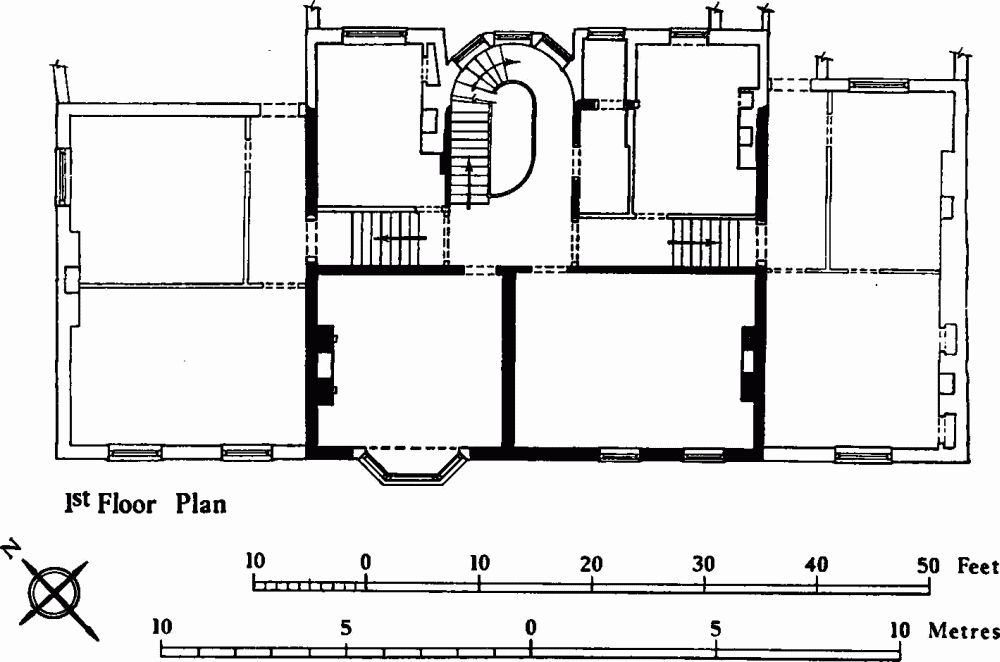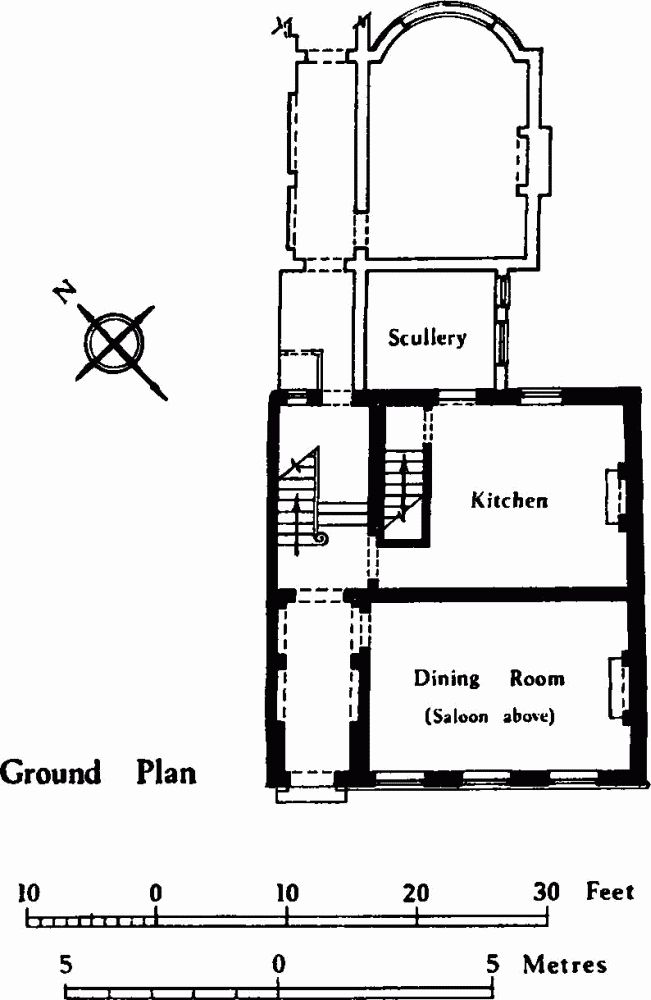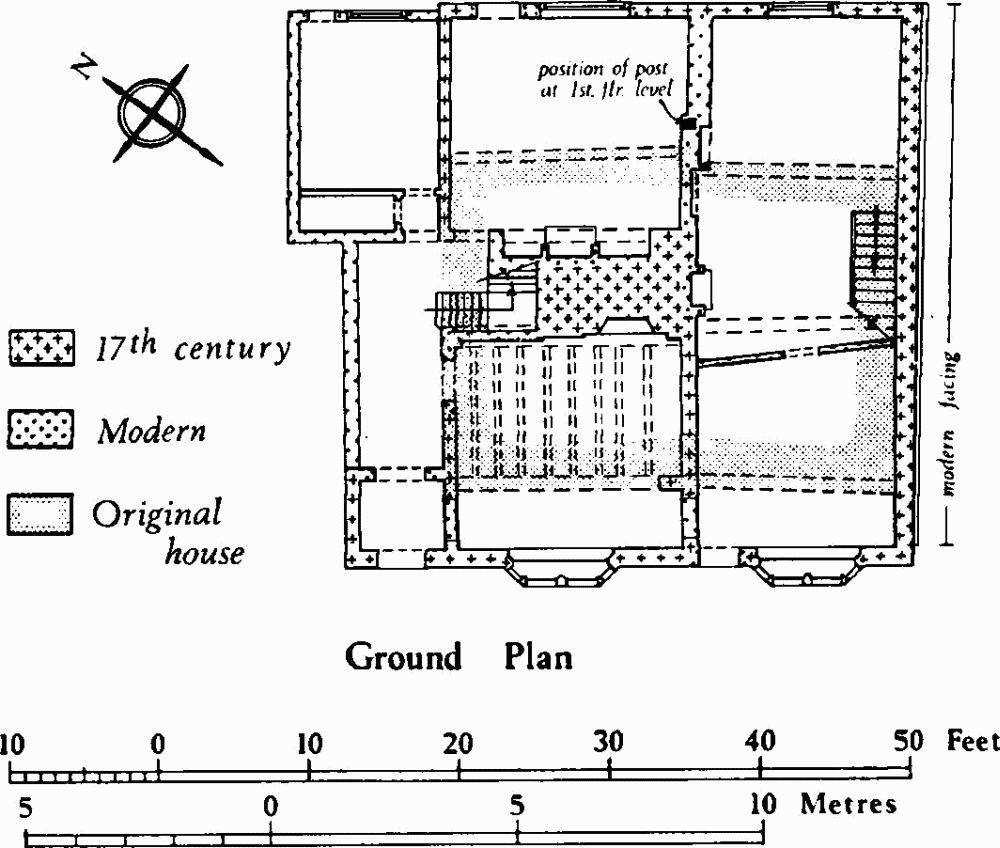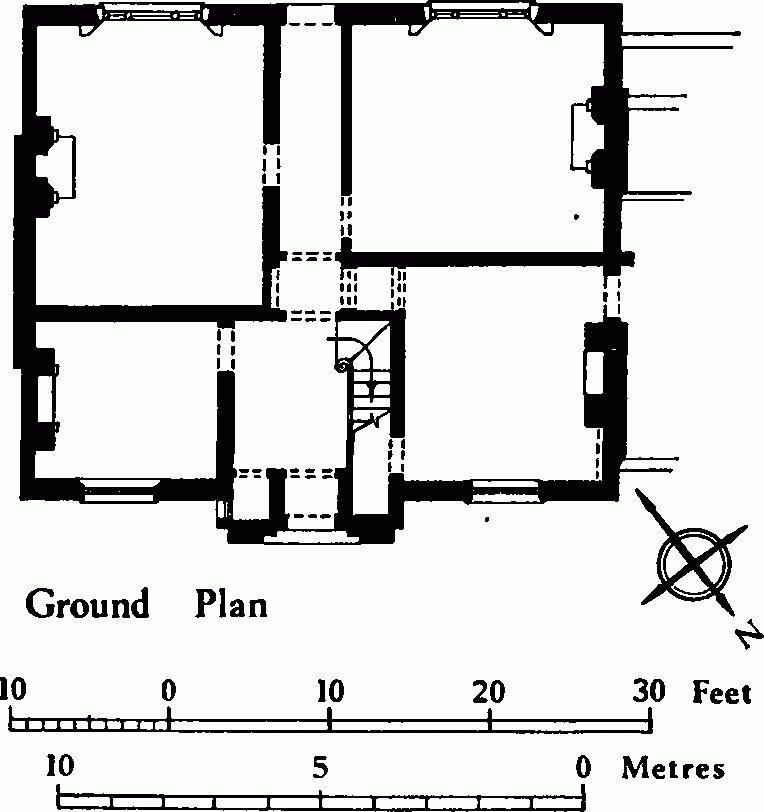An Inventory of the Historical Monuments in City of York, Volume 4, Outside the City Walls East of the Ouse. Originally published by Her Majesty's Stationery Office, London, 1975.
This free content was digitised by double rekeying. All rights reserved.
'Houses: Clifton', in An Inventory of the Historical Monuments in City of York, Volume 4, Outside the City Walls East of the Ouse(London, 1975), British History Online https://www.british-history.ac.uk/rchme/york/vol4/pp64-69 [accessed 30 April 2025].
'Houses: Clifton', in An Inventory of the Historical Monuments in City of York, Volume 4, Outside the City Walls East of the Ouse(London, 1975), British History Online, accessed April 30, 2025, https://www.british-history.ac.uk/rchme/york/vol4/pp64-69.
"Houses: Clifton". An Inventory of the Historical Monuments in City of York, Volume 4, Outside the City Walls East of the Ouse. (London, 1975), British History Online. Web. 30 April 2025. https://www.british-history.ac.uk/rchme/york/vol4/pp64-69.
CLIFTON (Monuments 66–98)
Until the early 19th century Clifton was a rural village largely dependent on dairy farming. A new era was introduced in 1836 when Earl de Grey offered the greater part of the village for sale. Papers relating to this sale among Clifton Manor papers in The Guildhall, York, together with a large amount of other documentary evidence, provide information as to owners and occupants of houses (see Barbara Hutton, Clifton and its People (YPS 1969)). Unless otherwise described the monuments in this area are of two storeys.
Burton Stone Lane
(66) Houses, Nos. 19–37 (odd), were built on land bought by William Bellerby, joiner, at the 1836 sale of the de Grey estate, almost certainly by Bellerby himself.
The houses form a terrace, apparently of one build but with slight variations in size and detail. There is a carriageway between Nos. 27 and 31 which gives access to the rear, where William Bellerby had his yard, and to No. 29.
Clifton
The road forms the continuation of Bootham north-westward, leading to the village of Clifton and continuing as the main road to Thirsk. See also p. 94.
N.E. side
(67) Nos. 2, 4, a pair of large three-bay town houses of three storeys and attics, were built soon after 1825 on land known as Bootham Garth or Coates' Closes, purchased by the Acaster Malbis Charity Trust from Christopher Coates in 1658. In 1825 the site passed to Thomas Bell, bricklayer, and William Bellerby, joiner, on a 99-year lease, one of the conditions of which was that they should erect buildings of at least three storeys and to a cost of £2,000 within 17 years (documents in possession of owner). No. 2 retains its original central door-case with slender three-quarter round fluted columns (Plate 109).
(68) House, No. 8, was built between 1782 and 1784 for Joseph Goodlad of Harrogate, innholder, (Deeds) and has a wing at the back added c. 1830. (Fig. 63.)
The house, of three storeys, is four bays wide (Plate 89) and has a stone band and continuous stone sills in the idiom used by John Carr; at the eaves is a dentilled timber cornice. The back wing has large hung-sash windows set in a segmental bay and provides an additional spacious living-room. Inside, the staircase retains the original turned balusters and the front rooms have the original enriched and decorated surrounds to the fireplaces (Plate 114).
(69) The White House, No. 10, was built in the 18th century, possibly before 1731, when William Roberts of York, mercer, bought the property which then included the site of No. 8 (YCA, E93, f. 63; Deeds of No. 8). It was originally only two storeys high but later in the 18th century it was heightened to give a symmetrical three-storey front of five bays (Plate 91). From 1828 to c. 1853 it was the home of the Rev. D. R. Currer, a cleric without clerical office but an influential magistrate (Hutton, 20), and in his time the house was extended to each side, the additions being of two storeys only but equal in height to the original building, and the whole front was stuccoed and given a new eaves cornice; a two-storey bay window to the upper floors is a later addition. When the wings were added, the house was also extended at the back, the original eaves cornice remaining above the additions. In modern times the house has been converted to offices with extensive wings added at the back.
The front elevation has a good timber Doric door-case. Inside, the curved staircase, contemporary with the heightening in the later 18th century, has stone treads and plain iron balusters. Some of the fireplaces retain the original Adamesque surrounds. A large first-floor room in the N.W. addition (now divided) has an elaborate foliated cornice.

Fig. 62. (69) The White House, No. 10 Clifton.
(70) Houses, Nos. 14, 16, were built probably c. 1800 and form a symmetrical pair with a wide pedimental gable over the front (Plate 91) in a style favoured by the architect Thomas Atkinson (d. 1798). For a time during the 1840s No. 14 was occupied by David Russell, solicitor, son of David Russell of Clifton Grove, and No. 16 by his friend William Whytehead, a solicitor active in local government as a Commissioner under the Act of 1825 (VCH, York, 264–5).
The house is of three storeys and the front has stone bands at the first floor and at first-floor sill level. The entrance doorways have timber Doric doorcases with open pediments.
Inside No. 14, the staircase has slender turned balusters and two fireplaces have surrounds decorated in the Wolstenholme manner. In No. 16 the staircase has 19th-century cast-iron balusters.

Fig. 63. (68) No. 8 Clifton.
(71) House, No. 18, was built shortly after the sale of the de Grey estate in 1836 on a site purchased by Mr. Henry Elsworth. It is detached and double-fronted and executed in white brick. Both front and rear elevations were originally symmetrical. An original door-case of the Tuscan order remains at the rear.
(72) Terrace, Nos. 26–32, of three storeys with semi-basements and attics, was built on a plot bought by William Bellerby, joiner, at the sale of the de Grey estate in 1836. The houses are probably those referred to in Bowman, 11–12, in connection with the finding of a Samian bowl in 1841 'when excavations were made for some houses on a piece of land called Chapel Close opposite the Proprietary School at Clifton'. They were called Burton Place in 1850 (OS).
Each house is of three bays with a doorway at the N.W. end. The windows have stone lintels with simulated voussoirs and key blocks. The terrace has a heavy moulded cornice.
(73) House, No. 36, was built probably in the second quarter of the 18th century as a small three-storey town house with front and back rooms on one side only of the entrance passage. Late in the 18th century or early in the 19th the house was widened by two bays to give a double-fronted house with rooms on both sides of the entrance.
The street front has projecting bands dividing the storeys and continuous stone sill-bands to the two lower storeys. The front door is deeply recessed within a semicircular-headed opening. The interior has been converted to form flats and a new staircase built in a new position. Few of the original fittings survive.
(74) No. 40, is a three-bay town house of three storeys and attics, built in the early 19th century.
The principal feature of the house is the front elevation to Clifton which has a stone plinth, continuous sill band to the first-floor windows and round-arched heads of fine red gauged brick to the ground-floor windows and the doorway. The first and second-floor windows have flat arches of gauged red brick (Plate 90). It has a conventional plan, two rooms deep, with the staircase at the rear opposite the front entrance. The saloon is on the first floor occupying the whole width of the frontage. The interior has good Regency fittings.
(75) Clifton View, Nos. 42, 44, dates from the second half of the 18th century but incorporates an earlier chimney which may have formed part of a cottage on the site first mentioned in 1696 (Deeds); it was first insured with the Sun Insurance Company in 1786, the owner then being Mrs. Dorothy Elston and the occupier Mr. Ellis. The house was built on a wide frontage giving an elevation of five bays, the position of the early chimney being reflected in the unequal spacing of the windows (Plate 90); on plan the house is only one room deep and the entrance passage leads to a staircase projecting at the rear. In the middle of the 19th century the house was divided into two and a second entrance doorway made between the two S.E. windows. At the same time a new timber cornice was made at the eaves.
The house, of three storeys, is divided at the front into three stages by projecting brick bands. The front entrance has a timber surround with an open pediment over a semicircular fanlight, and the windows are set under segmental arches of common brick including blue headers. Inside, the staircase has slender turned balusters; two late 18th-century fireplace surrounds survive on the upper floors, and a number of iron firegrates, one marked Carron.
(76) House, Nos. 64, 66, (Plate 85) of two storeys and attics with brick walls and tiled roof, was built in the late 17th century incorporating parts of an earlier timber-framed structure, probably of the 16th century. The house was modernised and partly rebuilt in 1962.

Fig. 64. (76) Nos. 64, 66 Clifton.
The S.W. elevation comprises two main bays and a projection for a porch on the N.W. side. The ground floor is of plain brickwork; the upper floors are fully rusticated and rise to curved gables surmounted by finials. Brick string-courses at the floor levels are cemented over. The entrance has a four-centred head, and jambs and head are cement-rendered to simulate stone dressings. Under the main gables two-storey bay windows are carried on moulded brick corbelling; the mullions were all originally of brick, probably plastered, but one window has been replaced in timber and the others are rendered in modern cement. The S.E. wall has been rebuilt. The back is mostly of 17th-century brickwork with modern window openings; the back gables are plain and rebuilt in modern brick. On the N.W. are modern additions. Inside, the exposed beams and ceiling joists, indicated by broken lines on the plan, are mostly of 16th-century date and on the first floor is a timber post with a big curved brace rising to a tie-beam, also part of the earlier structure. Its position indicates that the original N.E. elevation was jettied. The entrance door, of pinewood, which has been moved from its original position, is of 17th-century style and panelled to form a geometrical pattern. The central chimney has 17th-century brick fireplaces with arched heads. One of the rooms has an 18th-century fitted corner cupboard with scrolled brackets under the shelves.
(77) Houses, Nos. 74, 76, are a three-storey pair built in the early 19th century. No. 76 has a pantiled roof.
(78) Shop, No. 88, is a small building of one storey and attic which was built probably in the 17th century as a single-storey timber-framed structure of two unequal bays. It may originally have been for farm use rather than domestic, but had been converted into two cottages before it became a shop. In the sale map of de Grey property in Clifton (1836) it appears as the property of Oswald Barker. The walls have been rebuilt in brick leaving only some of the main posts, from which braces rose to tie-beams and wall-plates. The present roof, with queen-struts carrying side purlins, appears not to be original.
(79) Barker's Terrace, Nos. 96–106 (even), was built after the sale of the De Grey estate on a site bought by Oswald Barker, who in 1843 was living in one of the houses (Directory). The houses form a range of six small and plain tenements with simple plans. Nos. 104 and 106 were built slightly later than Nos. 96–102.
S.W. side
(80) Bootham Grange was built as a pair of large semi-detached houses in the second quarter of the 19th century and converted to flats in the 20th.
The street front is six bays wide and three storeys high and terminated by giant brick pilasters with Corinthian capitals. The window sills are joined to form continuous bands across the upper storeys. The two doorways, one now converted to a window, have semicircular fanlights set within continuous moulded architraves without imposts. Inside, only one of the original staircases remains; it occupies a large open well, toplit by a large glazed lantern, and has stone steps with elaborate cast-iron balustrades in which decorative roundels alternate with standards entwined with vines (Plate 131).
(81) St. Catherine's, No. 11, is a detached house of c. 1840 built in white brick. It has a front of four bays giving good-sized rooms with two windows to one side of the entrance and small rooms with one window to the other. Beyond these last is a single-storey bay containing domestic offices. Bay windows and closets have been added at the back. The front elevation is simple, with a pedimented porch and hung-sash windows. Inside, the main staircase has undulating iron balusters of plain square section. The secondary staircase is all of wood. At the front of the house are simple iron railings by Walker of Walmgate.
(82) Burton Cottage, No. 27, is a villa of c. 1830– 1840, of two storeys, built of white brick (Plate 100). The house is very compactly arranged with the staircase in the front entrance hall between the original kitchen and a small study; the principal rooms are at the back facing S.W. and looking onto the garden. At the front the arched entrance is set in a slight projection under a pediment. At the back the lower windows have small side lights flanking the main lights and on the upper floor the same proportions are maintained by sliding shutters flanking the windows, under fretted pelmets. Inside, the staircase has slender turned balusters; the ceilings of the principal rooms have elaborate foliated centre-pieces (Plate 121), one having cast-iron foliage concealing ventilation ducts.

Fig. 65. (82) Burton Cottage, No. 27 Clifton.
(83) House, No. 29, was built in the second quarter of the 19th century. It is of two storeys and built of white brick. The front entrance is set between projecting bay windows rising through both storeys and finished with gables.
(84) House, now St. Olave's School, was built for David Russell, solicitor, between 1813 and 1818 (Hargrove, 1, 288; YC, 5 April 1813), forming a substantial residence standing in its own grounds. It is of two storeys with stuccoed walls and slated roof and comprises a main block, almost square, and a lower wing for domestic offices to the N. The main front is symmetrical with a central porch; the roof is low-pitched with a deep projection of the eaves. Many of the original interior fittings have been removed, but the original staircase with slender turned mahogany balusters remains.
(85) Houses, Nos. 51–57 (odd), were constructed after the sale of the de Grey estate in 1836 in c. 1840.
No. 51 retains a door-case with reeded pilaster jambs and a shallow bow window with two-panelled shutters. Nos. 53–57 have been converted into shops.
The Green
(86) The Old Grey Mare, p.h., was built in the late 17th century. It is said to stand on the site of the Maypole Inn which was burnt down in 1648; in 1820 it was known as the Grey Horse. A gabled cross-wing to the N. was added in the late 19th century. The building is of two storeys with walls of colour-washed brickwork; it has been very much altered and a hood to the front door, of late 17th-century character, was added by W. G. Penty in the late 19th century (Builders' Journal and Architectural Record, 7 Nov. 1900).
(87) Nos. 9, 10, 11, are a range of three cottages which were built c. 1835. No. 11 has a symmetrical front elevation.
(88) Nos. 14, 15, were built c. 1840 as a symmetrical double-fronted house (No. 14) with an outbuilding at the W. end. This last was later converted into a small house to form No. 15. The window arches are segmental and the roof tiled. Demolished.
(89) No. 16 is a gardener's cottage in the Gothic style (Plate 101), built after 1836 for the Roper family, owners of Clifton Croft (see (98), p. 69). Roper arms are carved on the W. wall. The weather-vane has on it the initials JR for John Roper who owned the property with his brother Edmund from 1826 until his death in 1875.
(90) Houses, Nos. 22, 23, (Plate 101) were built on a site bought by Seth Agar, grocer, at the sale of the De Grey estate in 1836, by George and Eli Horsfall, joiners, and completed in 1839 when the roof truss of one was signed.
The houses are a pair of detached dwellings of one storey with dormered attics, built in a Gothic cottage style in stuccorendered brick. The doorways have four-centred arches and doors with four trefoil-headed lights to the upper parts. No. 23 retains its original fenestration at the front but two bay windows have been added to No. 22.
Water End
Water End leads from Clifton Green down to the river where, until 1960, there was a ferry.
(91) Nos. 2, 4, 6, Ellison Terrace, are a symmetrical terrace of two single-fronted houses flanking a double-fronted three-bay house, two of which were standing by 1819 (Deeds). The doorways have slender reeded pilasters and reeded entablatures; the doors have six fielded panels and semicircular fanlights above. The windows to the ground floor have louvred shutters and those to the first floor slightly segmental arches of gauged brick. (Plate 102.)
(92) No. 8 (Plate 102) was built, probably as a small farmhouse, in the late 17th century. It is of two storeys and L-shaped on plan with tumbled brickwork to the gable at the back. In the second half of the 18th century cottages were built adjoining on the W. and No. 8 was refronted to give a uniform elevation to the whole range. In the 19th century the back wing was made into a separate tenement and the interior was much altered. The original staircase, with heavy bulbous balusters (Plate 124), remains but it has been moved from its original position. Modern alterations include the construction of a fireplace opening of thin 15th-century bricks from the filling of the timber-framing of the Fox Inn, formerly in Petergate, the introduction of a late 18th-century fire-surround from No. 64 North Street (York III, 107), and a late 18th-century grate (Plate 132).
(93) Cottages, Nos. 10, 12, were built in the second half of the 18th century and may originally have formed a single dwelling (Plate 102).
(94) Green Tree Cottage, No. 28, now a private house, was built in the early 19th century. It was called the Green Tree in 1830 and kept by George Holgate and in 1836 the Sycamore Inn, kept by Alice Holgate (Directories; sale map of de Grey Estate). In 1850 it appears as the Sycamore Cottage p.h. (OS).
The house is detached and has symmetrical, stucco-rendered front elevation with two gables. The front entrance is in Tudor style.
(95) Haverford, formerly Cliff House, was built as the residence of William Catton, woollen draper of High Ousegate, in c. 1842. The house stands in its own grounds and follows the general pattern of St. Olave's School (84) and Clifton Croft (98): all three have a square main block containing the principal rooms and a lower wing containing the domestic offices and servants' rooms, but Haverford is architecturally rather more ambitious, having stone dressings to the white brickwork and an elaborate stone porch with three arched openings between Tuscan pilasters; the wide eaves are supported by paired brackets. The side and back elevations have bay windows. The roof is low-pitched, hipped, and slated. The plan shows four rooms in the main block, flanking a central hallway, with the main staircase to the rear and a secondary staircase to one side.
(96) Nos. 39, 41, 43, are a range of three houses built in c. 1849, possibly to house the domestic staff of Government House (post 1850). All three have windows with slightly arched heads of gauged brick. No. 43 is more elaborate than the other two and has a heavy door-case and a large single-storey stucco-dressed bay window to the ground floor and continuous sill band in stucco to the first-floor windows. Demolished.
(97) St. Hilda's Garth, formerly Clifton Holme, at the end of Ousecliffe Gardens, was the house of a solicitor, Joseph Munby, for whom it was built in 1848 (Hutton, 24; Directory; OS).
It is a large two-storey house in white brick with stone dressings (Plate 98). The main block is rectangular with a porch of three bays in the front and a segmental bay projecting at the back; a lower servants' wing projects to N.E. The porch with three stilted segmental arches carried on Tuscan columns is the first real departure from the Georgian tradition in this area, and is stylistically more closely allied to the buildings of the third quarter of the century than to its predecessors.
(98) Clifton Croft, a substantial house standing in its own grounds and facing Greencliffe Drive, was built c. 1830 for John Roper, wine merchant; it is of two storeys and comprises a square main block in white brick, and a lower wing partly in red brick; the roofs are covered with Westmorland slates. The main front, to N.E., is symmetrical with an open Tuscan porch in the centre.