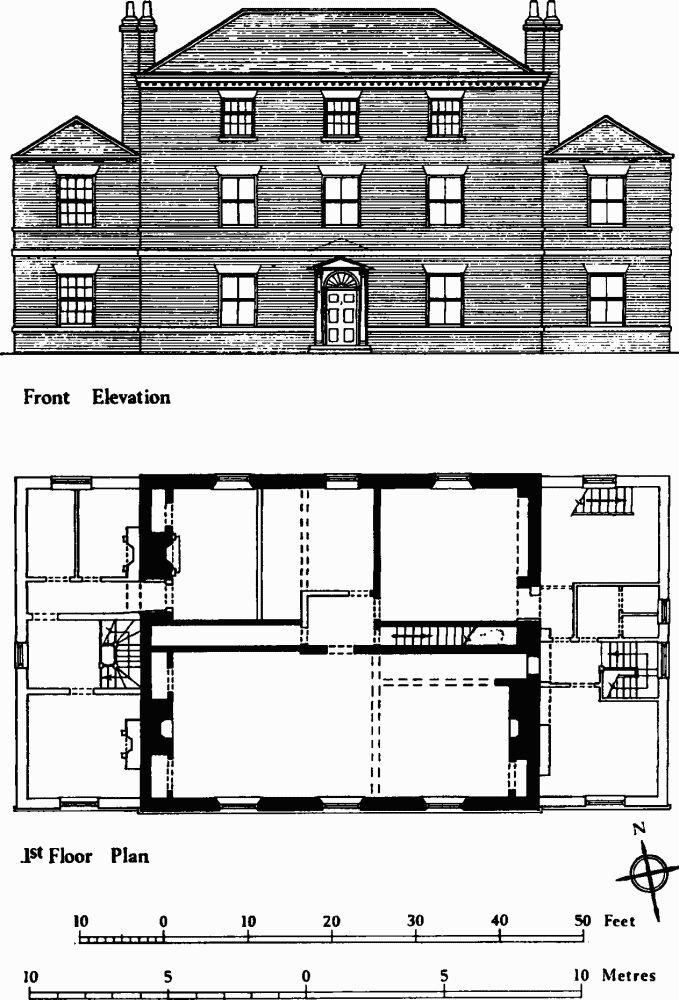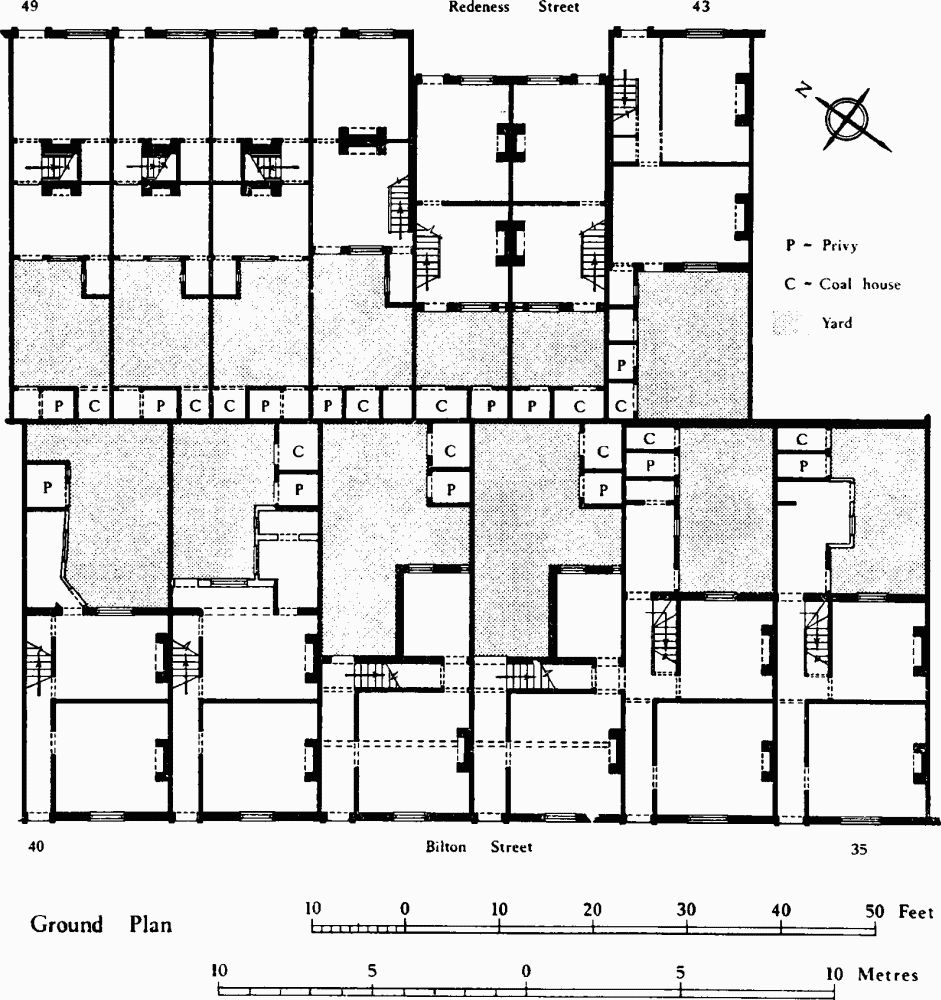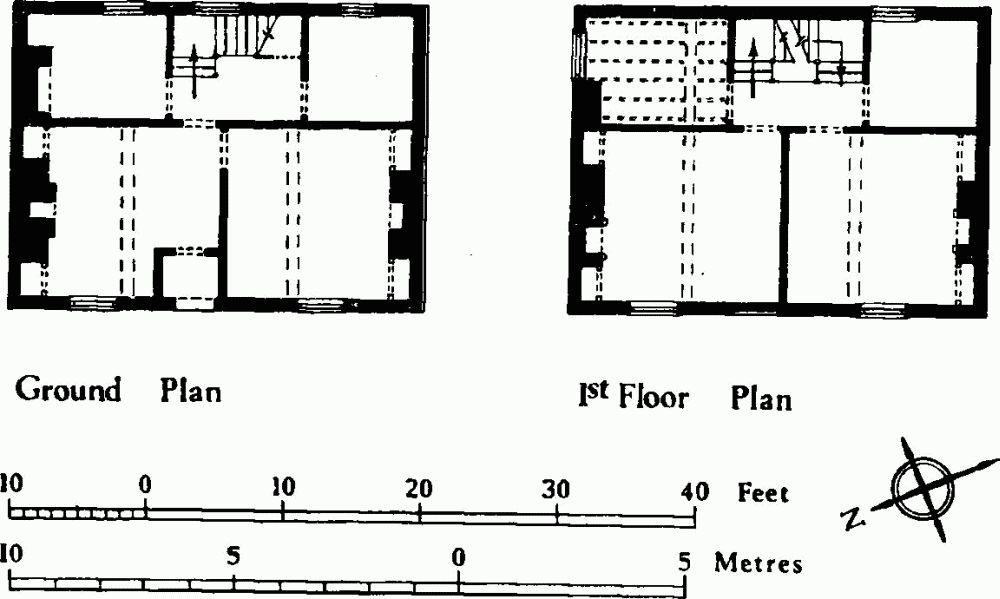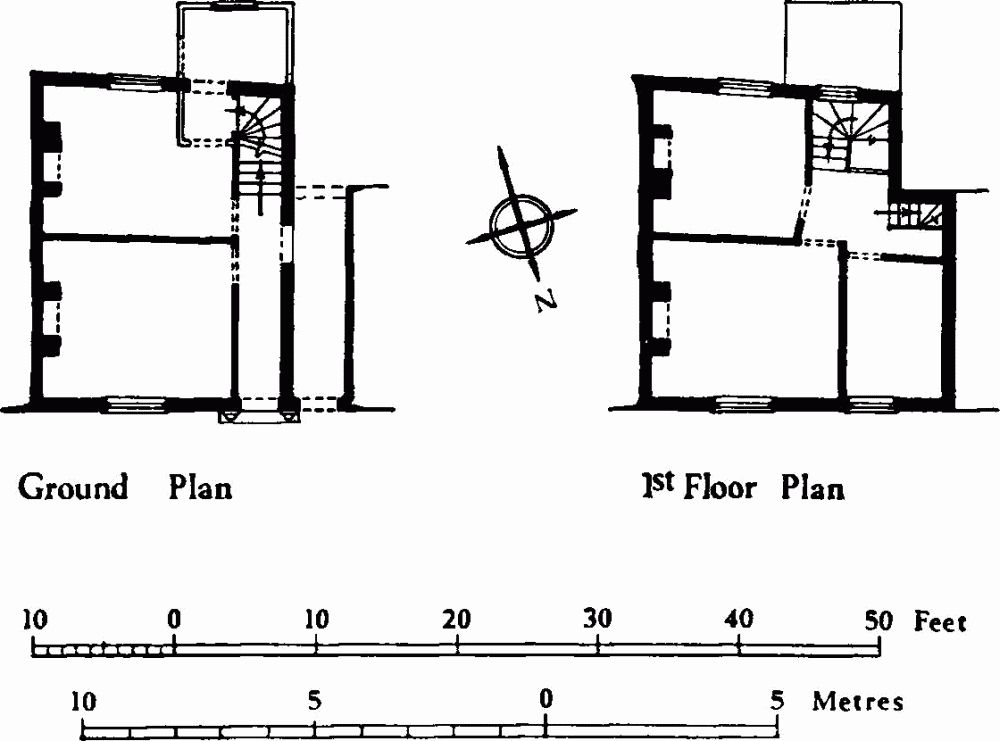An Inventory of the Historical Monuments in City of York, Volume 4, Outside the City Walls East of the Ouse. Originally published by Her Majesty's Stationery Office, London, 1975.
This free content was digitised by double rekeying. All rights reserved.
'Houses: Hull Road-Malton Road', in An Inventory of the Historical Monuments in City of York, Volume 4, Outside the City Walls East of the Ouse(London, 1975), British History Online https://www.british-history.ac.uk/rchme/york/vol4/pp80-84 [accessed 30 April 2025].
'Houses: Hull Road-Malton Road', in An Inventory of the Historical Monuments in City of York, Volume 4, Outside the City Walls East of the Ouse(London, 1975), British History Online, accessed April 30, 2025, https://www.british-history.ac.uk/rchme/york/vol4/pp80-84.
"Houses: Hull Road-Malton Road". An Inventory of the Historical Monuments in City of York, Volume 4, Outside the City Walls East of the Ouse. (London, 1975), British History Online. Web. 30 April 2025. https://www.british-history.ac.uk/rchme/york/vol4/pp80-84.
Hull Road (Monuments 199–200)
(199) No. 147 is a small early 19th-century cottage with a pantiled roof.
(200) Mill Field House, N.G. 62615136, of two storeys and a basement, has walls of white brick and a low-pitched slated roof with wide projecting eaves. It was built c. 1830 as a substantial four-square villa. It was occupied by Richard Faircloth Esq., Receiver of Taxes for the County, during the 1840s (Directories).
On the W. the ground floor has been extended and the E. side is masked by later building. To the S. is an open entrance porch with four Tuscan columns; the windows have stone lintels cut to simulate arches with enriched key-stones. The original staircase has been removed but many of the doors and fireplaces retain their original surrounds.
Huntington Road (Monuments 201–202)
(201) Park Place, Nos. 9–13, a terrace of two storeys and basements with variations in details, was built in the second quarter of the 19th century. Nos. 12 and 13 are double-fronted. The original front windows have cambered cement arches with key blocks. No. 9 demolished.
(202) Grove Terrace, Nos. 27–49 (odd), a row of twelve two-storey houses, four of which are double-fronted, has a datestone of 1824. The front elevation of white brick was designed as one symmetrical architectural composition with centre and end features projecting forward. The entrances have fluted shafts supporting entablatures with geometrical patterns to the friezes, rectangular fanlights with marginal panes, and doors of six panels.
Jewbury (Monuments 203–205)
The name Jewbury is derived from an ancient cemetery of the Jews first mentioned in 1230 (Raine, 281; YAJ, iii (1875), 186).
(203) House, No. 13, built in the early 19th century, is of three very low storeys and very small dimensions. It has a horizontally-sliding sash window to the second floor and a pantiled roof.
(204) House, No. 14, built in the early 19th century, has a shallow bow window to the first floor and a modern pantiled roof. It is of two storeys.
(205) Rockingham House, No. 25, was erected by James Lamb in 1792 (YML, Subchanters Bk. iv, 77, No. 102, 268); it now forms part of a training school for nurses for the County Hospital. The house (Plate 94) is of three storeys and basement and has a symmetrical front with stone bands and two-storey bay windows on each side of the entrance, which has engaged Doric columns, reeded frieze blocks, and open pediment (Plate 107). The bay windows were reconstructed 1971.
The central entrance hall has arcaded walls; to the N.W. is a through room with bow windows to front and back; to the S.E. a smaller room with a staircase behind completes the plan of the original house, except for a small closet projection at the back. The staircase has stone steps and simple, hollow-sided, iron balusters. On the first floor in the N.W. room the plain arcading of the entrance hall is repeated in the two long walls. Doors throughout the house have six panels, fielded on one side and decorated with planted or attached mouldings on the other.
Lawrence Street (Monuments 206–220)
Lawrence Street takes its name from the adjacent church of St. Lawrence and forms the beginning of the Hull road, the main road out of York to the S.E. from Walmgate Bar. The surrounding area is now largely industrial. Unless otherwise described Monuments 206–220 are of two storeys.
W. side
(206) Houses, Nos. 4, 6, are a pair of small dwellings built c. 1800. Demolished.
(207) The Queen, p.h., No. 12, is a three-storey building with a stucco façade of c. 1840. It was called the Queen Victoria on the 1852 OS map.
(208) Houses, Nos. 14–18 (even), of three storeys, were built in the early 19th century.

Fig. 70. (215) St. Lawrence Working Men's Club, Nos. 29, 31 Lawrence Street.
(209) Former Flax Mill, No. 30, now a warehouse in a large industrial complex, was built in several stages in the first half of the 19th century. The earliest part may be that advertised for sale as a 'newly erected fire-proof flax mill ... without Walmgate Bar', with engine and boiler houses and a reservoir, in YCh 20/11/1817. The main interest of the building lies in the extensive evidence of fire-proofing techniques which survives, despite drastic alterations.
The earliest part of the mill was of three storeys; a four-storey range was added to the S.W. later in the century. The windows have segmental heads of common bricks and the sills are of stone externally but of shaped bricks internally. The floors are solid and the staircases and landings of sandstone slabs. At the S.W. end cast-iron columns support a series of transverse iron joists between which shallow brick vaults carry the floor above. The original N.E. end is said to be of similar construction but the vaults are concealed by a later ceiling.
(210) Houses, Nos. 102, 104, are of the early 19th century. No. 102 has a symmetrical front to the street; No. 104 is an addition to S. Across the front are original cast-iron railings.
E. side
(211) Rose and Crown, p.h., was built probably as two houses in the early 18th century but has been completely modernised. Early 19th-century outbuildings at the back include a small cottage in which a reset pane of glass bears the former name of the house, The Friendly Inn.
(212) House, No. 17, has on a rainwater head the initials and date W.W. 1773, presumably the date of construction. The house is of two storeys and built on a normal square plan with front and back rooms each side of the entrance hall. To the E. is a slightly lower building of c. 1800 which, together with the E. side of the original house, now forms The Waggon and Horses public house. The original house has a timber door-case with fluted pilasters and open pediment.
(213) House, Nos. 21, 23, is of two storeys and was built in the late 18th century. It has been much altered and the lower storey converted to two shops.
(214) House, Nos. 25, 27, is of two storeys and was built in the late 18th century. It has been much altered and partly rebuilt. On the S. front the original central entrance remains with fluted timber pilasters, entablature and open pediment. A shop-front and bay window on the ground floor and three windows above all represent later alterations.
(215) St. Lawrence Working Men's Club, Nos. 29, 31, was built in the late 18th century, as a simple rectangular dwelling house of three storeys. In 1822 it was bought by Samuel Tuke, who died in 1853; during his ownership wings were added to each side but the W. wing was not complete at the beginning of 1849. The building has been extended at the back and drastically altered internally (Fig. 70).
(216) Houses, Nos. 45–59 (odd), form a terrace of three storeys and semi-basements dating from c. 1835. Nos. 51, 55, 57 and 59 have Doric doorcases with attached fluted columns. The window heads have segmental arches of cement with key blocks and simulated voussoirs.
(217) House, No. 61, built in the early 19th century, is of three storeys and has first-floor balconies with scrolled cast-iron balustrades. The windows have rubbed brick arches.
(218) Houses, Nos. 83–91 (odd), were built c. 1830. Nos. 85 and 87 are a mirrored pair with shallow bow windows to the ground floor (Plate 105). The first-floor windows have cambered stuccoed arches with simulated voussoirs and key blocks.
(219) House, No. 93, was built c. 1830. Although more elaborate and roofed separately, it is very close in style to the terrace (218) which adjoins it on the W. and was probably part of the same development.
The front elevation (Plate 105) has a doorway with reeded attached three-quarter columns, flanked by shallow segmental bow windows with a simple raised geometrical pattern on the friezes. The three first-floor windows have a continuous sill band, which extends across the whole of the front elevation, and flat arches of stucco with simulated voussoirs and fluted key blocks. The roof is fully hipped to E. and W.
Regent Street
Only two occupants were listed in the street in the Directory of 1830.
(220) Nos. 2–6 (even) are a pair of houses dating from c. 1830 with a third house of c. 1840–50 at the S. end. The entrances to Nos. 2 and 4 have reeded half-columns to the jambs and friezes with raised geometrical pattern.
Layerthorpe (Monuments 221–224)
Monuments 221–224 are all of two storeys.
(221) Nos. 9, 15, 29–31, 37, 39, 57–75, 83A, 85 and 114, are all small terraced houses of the first half of the 19th century, some in pairs or groups of three. No. 37 has a shallow segmental bay window to the first floor.
Bilton Street and Redeness Street

Fig. 71. (222) Nos. 35–40 Bilton Street and 43–49 Redeness Street.
(222) Streets of terraced houses constructed mainly between 1828 and 1833 on a site laid out after 1821 by Oswald Allen, Surgeon (Deeds). Bilton Street had thirteen occupants and Redeness Street fifteen in the 1830 Directory. Houses already occupied were for sale in Bilton Street in YG 11/10/1834. The houses, mostly of two storeys but some with attics, show a wide variety of plans and fittings (Fig. 71, p. 82). The roofs are tiled. Demolished.
Hallfield Place
(223) Terrace of four houses which appear on Robert Cooper's map of 1832 (surveyed in 1831) but not in the 1830 Directory. They have simple pilastered entrances with rectangular fanlights with geometrical glazing patterns. Demolished.
Hallfield Terrace
(224) Houses, Nos. 21–31 (odd), were built between 1823 and 1830 (Directories). They have pantiled roofs. Demolished.
Lord Mayor's Walk (Monuments 225–237)
Lord Mayor's Walk, from Monkgate to Gillygate outside the City Wall, was formerly Goose Lane. In 1718 a broad walk was planted with elm trees. By 1818, however, some of the trees had been cut down and the street had 'lately become the site of several neat brick dwelling houses' (Drake, 254; Raine, 280; Hargrove, ii, 560). Houses 'recently erected' were for sale in 1837 (YG 10/2/1837) and in 1849 (YG 3/11/1849) probably erected on the ground offered for sale in YG 26/6/1847. See also RCHM, Monuments Threatened or Destroyed (1961), 71).
Monuments 225–237 are of two storeys and date from the first half of the 19th century, unless otherwise described.
N.E. side
(225) House, No. 18, was built c. 1840. The first-floor window has a stone lintel simulating an arch.
(226) House, No. 24, has a pantiled roof.
(227) Houses, Nos. 26–34 (even), are all of three storeys. No. 26 has an entrance with attached reeded shafts and a semicircular fanlight. There is a shallow bow window with reeded surround to the first floor; the upper windows have slightly segmental arches. The roof is pantiled, as is that of No. 28. No. 32 has a continuous sill-band to the first-floor windows and a platt-band at second-floor level. No. 34 has a main doorway and a smaller doorway on the ground floor, and a moulded and dentilled timber cornice.
(228) Houses, Nos. 36–42 (even), form a three-storey terrace. Nos. 36–40 retain their original entrances with fluted pilasters and doors of six fielded panels under semicircular fanlights.
(229) No. 50, dating from c. 1840, is a detached house of three storeys and semi-basements with a plastered E. wall suggesting that it was once one of a pair or the end of a terrace. There is a doorway with a pediment and a segmental fanlight, and a bay window to the ground floor. The windows of the upper floors have slightly segmental arches.
(230) Houses, Nos. 54–58 (even), are of three storeys with semi-basements, dating from c. 1845–50. The entrance porches have Ionic pilaster jambs; those to Nos. 56 and 58 are conjoined.
S.W. side
(231) Houses, Nos. 17, 19, are a pair with pantiled roofs.
(232) Old Farm, house, No. 27, was erected by George Darbyshire, coal dealer, between 1785 and 1794 on land which had been part of the garden of another house. The house was built on a rectangular plan with two front rooms but no passage between them, and two small rooms behind with the staircase between them, producing an unusually small version of the square four-room plan. The house retained most of its original simple fittings; they included doors with four fielded panels, fireplaces with iron hobgrates and simple pilastered timber surrounds, and a staircase with close string, square newels and slender square balusters. Demolished in 1958.

Fig. 72. (232) Old Farm, No. 27 Lord Mayor's Walk.
(233) House, No. 41, together with Nos. 43, 45, 49 and 51 (234–237), all built by 1808, was part of the development of the garden of No. 90 Gillygate by Mary Sickling. Nos. 41, 43 and 45 were sold shortly after her marriage to Edward Cowper which took place in 1811 or 1812, but Nos. 49 and 51 and the piece of ground between them and No. 45 were not sold until 1828 after she and her husband had both died. No. 41 was sold in 1812 to Joseph Terry, linendraper, and inherited c. 1830 by his son Thomas who had already bought the site of No. 47 in 1829 (Deeds). It was of three storeys and had a symmetrical front elevation. The central doorway was similar to that of No. 47 of c. 1830; the windows had segmental heads. Demolished.
(234) Houses, Nos. 43, 45, were a part of the same development as No. 41. No. 43 was sold in 1812 to Christopher Newstead, gent., and No. 45 in 1813 to William Lockey, cheesemonger (Deeds). They were a three-storey pair with variations in plan and detail. No. 45 had a pantiled roof. Demolished.
(235) House, No. 47, of two storeys with attics and cellar, was built c. 1830. The site, together with Nos. 49 and 51, was sold in 1828 to Thomas Townend, yeoman, who in 1829 sold them to Thomas Terry, son of the owner of No. 41. In December 1831 Terry sold the properties, which by this time included the newly erected No. 47 already occupied by Ann Campbell, widow, to Miss Mary Brown of Clifton (Deeds). The entrance doorway was similar to that of No. 41 and to the W. of this doorway was a round-headed opening leading to the yard behind No. 51 and giving access to No. 49. Demolished.

Fig. 73. (235) No. 47 Lord Mayor's Walk.
(236) House, No. 49, was, like Nos. 41, 43 and 45, referred to as 'lately erected' in a mortgage deed of 1808. It was one dwelling up to and including 1828 but when sold with No. 51 and the site of No. 47 in 1829 it was described as a 'dwelling house ... now divided into two tenements' (Deeds). It had plain doorways, probably of 1828–9, and a pantiled roof. Demolished.
(237) House, No. 51, was part of the same development as Nos. 41, 43, 45 and 49, but was probably slightly earlier for it was referred to as 'sometime since erected' in the mortgage deed of 1808 (Deeds). It had a symmetrical front elevation with a central doorway flanked by windows with shallow segmental heads, and a pantiled roof. Demolished.
Lowther Street (Monuments 238, 239)
Lowther Street was built between 1830 and 1838 (Directories) and later. Building lots were for sale in YG 23/3/1844; five houses in Lowther Street and Eldon Street were in the course of erection and for sale in YG 17/1/1846. See also Eldon Street. Monuments 238 and 239 are of two storeys.
(238) Houses, Nos. 66–78 (even), are a terrace dating from c. 1835. Nos. 66 and 68 are slightly larger than the others and have a more elaborate finish.
(239) Houses, Nos. 151–161 (odd), are a range of six small dwellings built c. 1849. The bay windows have carved decoration to the surrounds and the roofs are pantiled.
Malton Road
(240) The Herdsman's Cottage, built c. 1820, is a single-storey rectangular dwelling with a central porch on the S. side roofed in one with the main building. Both the casement windows and the entrances are set beneath round-headed arches.