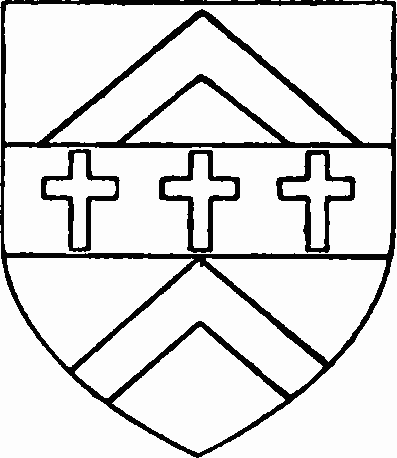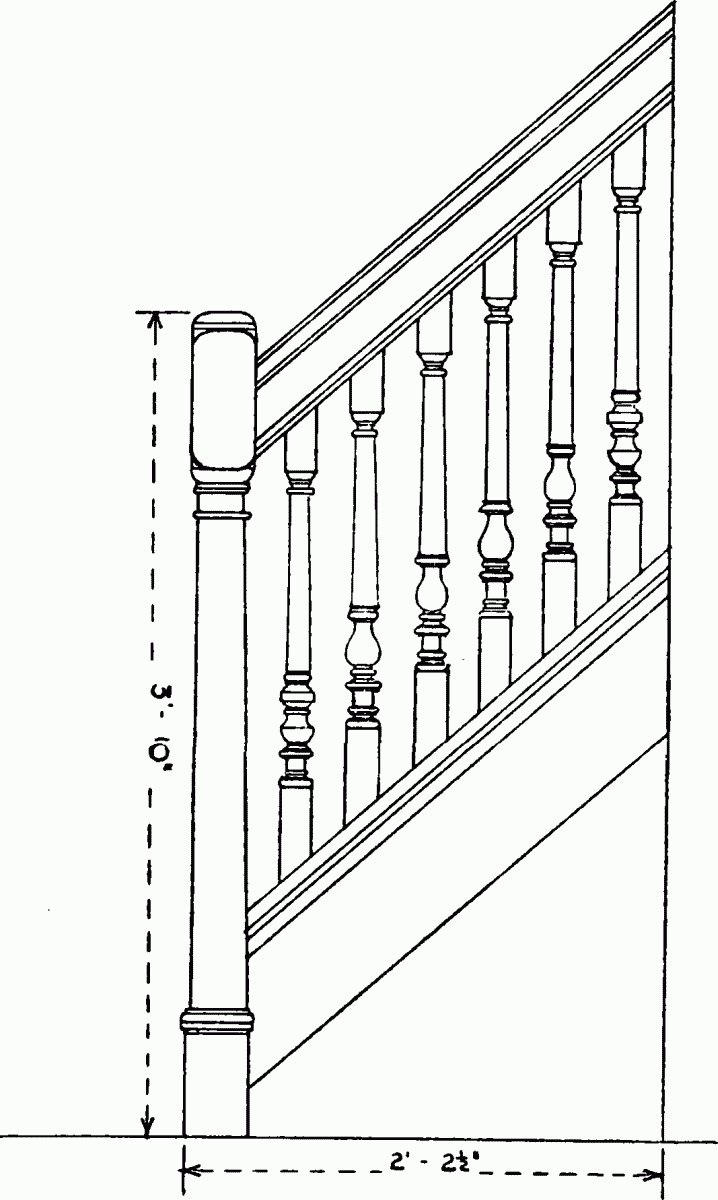Survey of London: Volume 22, Bankside (The Parishes of St. Saviour and Christchurch Southwark). Originally published by London County Council, London, 1950.
This free content was digitised by double rekeying. All rights reserved.
'Hopton Street', in Survey of London: Volume 22, Bankside (The Parishes of St. Saviour and Christchurch Southwark), ed. Howard Roberts, Walter H Godfrey (London, 1950), British History Online https://www.british-history.ac.uk/survey-london/vol22/pp111-114 [accessed 30 April 2025].
'Hopton Street', in Survey of London: Volume 22, Bankside (The Parishes of St. Saviour and Christchurch Southwark). Edited by Howard Roberts, Walter H Godfrey (London, 1950), British History Online, accessed April 30, 2025, https://www.british-history.ac.uk/survey-london/vol22/pp111-114.
"Hopton Street". Survey of London: Volume 22, Bankside (The Parishes of St. Saviour and Christchurch Southwark). Ed. Howard Roberts, Walter H Godfrey (London, 1950), British History Online. Web. 30 April 2025. https://www.british-history.ac.uk/survey-london/vol22/pp111-114.
In this section
CHAPTER 21: HOPTON STREET (FORMERLY GREEN WALK)
On the map of 1627, a triangular piece of copyhold land enclosed on two sides by Gravel Lane is shown as in the tenure of Mr. Austin. This was William Austin, son of James Austin, dyer, who was admitted to the copyhold of a garden and orchard and several tenements in 1596. (fn. n1) (fn. 203) Towards the end of the 17th century a path was made across this land from the Mill Pond in Upper Ground to Christ Church, which became known as Churchway or Green Walk. In 1699, Austin Oldesworth, acting on behalf of William Austin, junior, the heir of the property, sold the ground on the east side of the way to James Price and John Morgan. (fn. 203) They proceeded to build on the ground and in February, 1700/1, John Morgan applied to the Commissioners of Sewers for permission to cover over the "foule Sewer or deadhead on the backside of his houses in Greenwalk." (fn. 129) These houses were pulled down forty years later for the erection of Hopton's Almshouses (see below).

Austin
On the ground immediately north of Morgan's, James Price built two houses, one of which was occupied by Samuel Clark, schoolmaster, who had a schoolroom behind them. In 1713 these houses, and the surrounding garden, were bought by the parish for the formation of Christ Church Charity School. (fn. n2) (fn. 237) The school remained on this site until 1897. Its modern successor is in Bear Lane.
No. 61 Hopton Street (formerly 9 Green Walk)
James Price also held the ground north of the school and on this he built a number of houses including five on either side of a passage running eastward from Green Walk which became known as Knight's Court. The houses must have been finished by 1703 for in December of that year Price obtained permission to arch over the sewer in front of them from Mr. Morgan's premises to the Mill Pond. (fn. 129)
In 1720 Edward Knight obtained the copyhold of the messuage which he then occupied in Green Walk and the five messuages behind it. (fn. 203) Knight's house, later known as No. 9, Green Walk, and now as No. 61 Hopton Street, remains substantially as it was when it was built, and is, in fact, the oldest house left in Christ Church parish. At Edward Knight's death his children sold the copyhold to William Barnard, lighterman, who devised it to his sister, Ann Hutton, and her son, George Hutton. In 1761 George Hutton "of Newington, Surrey," sold the copyhold to Henry Bunn, and, from him, it passed in 1840 to his grandson, Henry Bilke. By that date there were eight houses in Knight's Court. Later owners prior to the enfranchisement of the property in 1924, were Henry Parry Liddon, James Epps and his descendants, and King & Jarrett, Ltd.
Architectural Description
The house comprises two storeys, attic and cellar. It is of red brick with a tiled roof and wood eaves cornice. The entrance doorcase is in wood with flanking pilasters and carved scroll brackets supporting a flat moulded hood, which is continued as a cornice above the ground floor windows. The windows have sashes with glazing bars and frames almost flush with the wall face; those on the ground floor have wood shutters. In the roof is a five-light dormer window with casement frames and glazing bars. Most of the original wrought-iron railings and the gate and overthrow remain, but portions have been recently renewed or reforged. The ground and first floor rooms have plain wood panelling with cornices and some moulded ceiling beams.
The tenants of No. 61 in so far as they can be ascertained were: Circa 1720, Edward Knight (a trustee of the Charity School); 1744, Henry Batterson, bricklayer (treasurer of the Charity School); 1761, Samuel Reynolds; 1840, James Cantel; 1866–82, William Holmes; 1895, Mrs. Eliza Reynolds, vellum binder; Samuel Henry Sterck; 1908, Fanny Smith; 1924, Joseph Smith.
Hopton's Almshouses
Hopton's Almshouses were built in 1752 by trustees appointed under the will of Charles Hopton. Little is known about the founder. He was born circa 1654 and was admitted in infancy to the freedom of the Fishmongers' Company. He was resident in Golden Square, Westminster, in 1697, (fn. n3) and from 1711 until his death in 1731 he lived on the north side of Petty France in the parish of St. Margaret, Westminster. (fn. 240) He does not seem to have lived in Southwark at any time. He was, however, admitted in 1706 as a copyholder of the piece of ground near the Pudding Mill previously held by Edmund Dunch, to whom he had been appointed steward or guardian under the will of Catherine Dunch (died 1697). (fn. 203) It may be noted that Catherine Dunch was the daughter of William Oxton, brewer, who had a grant of several acres of the demesne land of Paris Garden from William Angell (see p. 98).
Hopton does not appear to have married. He left (fn. 222) his freehold and copyhold lands in Christ Church parish to his cousin Thomas Jordan, and, after a number of legacies to friends and charities, the remainder of his property to his sister, Elizabeth, and after her death to trustees for the establishment of almshouses in Christ Church. Elizabeth Hopton died in 1739 (fn. 241) and in 1743 her brother's trustees, William Shaw, Richard Farwell and Alexander Haselar and the Vicar and Churchwardens of Christ Church, purchased from John Morgan, cordwainer, a piece of copyhold ground and "All Those five Messuages . . . with the Outhouses, Yards, Gardens and Peice of Ground to them . . . belonging, Situat . . . near the Green Walk in the Upper Ground . . . and all that peice of Ground called the Back Orchard and also all Those Eight Messuages . . . Scituate . . . on the Eastward Side of the Green Walk . . . (which) at the North End . . . abutt upon a Messuage . . . belonging to the Trustees of the Charity School . . . now in the occupation of Samuel Clark, Schoolmaster, and at the South End . . . abutt partly on a Messuage . . . called the Joseph's Dream, the Estate of John Minshaw, Gentleman, and in other part on Garden Ground belonging to — Price." (fn. 203) In March, 1751/2, the Court Rolls record that the trustees "have pulled down . . . all the Buildings standing on the said Premisses at the time of their . . . Admission And have Caused to be Erected . . . Twenty Six new Brick Messuages . . . And a Messuage designed for . . . a Committee Room And have Surrounded . . . the same with a New Brick Wall." The total expenditure on the houses and ground was about £2700. (fn. 56) At the first committee meeting held on 10th July, 1752, 26 poor persons were chosen to occupy the houses. Almsmen were allowed to marry but the original rules were framed to prevent children of the almsmen becoming chargeable to Christ Church parish. Each almsman was to receive a chaldron of coals and a payment of not less than £6 a year. This was subsequently increased to a payment of 21s. 8d. a month and coal. (fn. 242)

Staircase detail at Hopton's Almshouses
In 1825 two additional almshouses were built for the trustees by Samuel Rust, builder. No. 20 is now used for a library and common room. (fn. 242)
Architectural Description
The almshouses consist of a continuous range of two-storey cottages on three sides of the central lawn with trees and paved paths. The buildings are of brown brick with chamfered stone rusticated quoins and tiled roofs with moulded eaves course. Each cottage consists of a ground floor sittingroom entered directly from the courtyard with a single room above. The two rooms are connected by a small dog-leg staircase with turned balusters.
In the centre of the middle or eastern range and slightly projecting is the Trustees' Committee Room, with a brick pediment and stone moulded coping extending the full width of the projection. It has a central entrance door set in a stone surround with consoles supporting a moulded cornice. Over the doorway is a stone panel with pediment and side scrolls inscribed "Chas. Hopton, Esq., sole founder of this Charity, Anno 1752." On each side is a semicircular headed window with stone pilaster jambs, moulded archivolts and plain keystones. The internal walls of the committee room are panelled in pine to their full height and finished with enriched modillion cornice, frieze, architrave, skirting and dado rails. The chimneypiece consists of a wood mantel with bold shouldered architrave, pulvinated frieze and cornice, above which is a large panel. The six-panel door is surrounded by a moulded architrave, pulvinated frieze and cornice.
Nos. 1 and 2, and 27 and 28 were demolished by enemy action in April and May, 1941, and Nos. 3, 4 and 5 were seriously damaged. In planning the rebuilding the trustees propose to preserve the original appearance of the buildings while making provision for a communal kitchen and common room for the use of the old people, with living accommodation above.
The Falcon Glass Works
These works were erected at the northern end of Hopton Street, at its junction with Holland Street, late in the 18th century by the firm of Pellatt & Green (later Apsley Pellatt), partly on copyhold ground which had formerly belonged to James Austin, and partly on the site of the Millpond (see p. 108). The building now covering the site still follows the curve of the pond at its northern end (Plate 80a).
In 1743 the Surrey and Kent Sewer Commissioners amerced John Boyfield for not "Casting Cleansing and Scowering the Pudding Mill Pond" adjoining to his premises at the Falcon. The pond is marked on Rocque's map of 1760, but was built over before the compilation of the first edition of Horwood's map (1794–99). In 1826 the jury of Paris Garden Manor presented a report that "the stench arising from the Pudding mill stream below the Glass House of Messrs. Pellatt and Greens" was a common nuisance. (fn. 247) The stream was covered in soon after.