Survey of London: Volume 25, St George's Fields (The Parishes of St. George the Martyr Southwark and St. Mary Newington). Originally published by London County Council, London, 1955.
This free content was digitised by double rekeying. All rights reserved.
'The Trinity House Estate', in Survey of London: Volume 25, St George's Fields (The Parishes of St. George the Martyr Southwark and St. Mary Newington), ed. Ida Darlington (London, 1955), British History Online https://www.british-history.ac.uk/survey-london/vol25/pp105-116 [accessed 30 April 2025].
'The Trinity House Estate', in Survey of London: Volume 25, St George's Fields (The Parishes of St. George the Martyr Southwark and St. Mary Newington). Edited by Ida Darlington (London, 1955), British History Online, accessed April 30, 2025, https://www.british-history.ac.uk/survey-london/vol25/pp105-116.
"The Trinity House Estate". Survey of London: Volume 25, St George's Fields (The Parishes of St. George the Martyr Southwark and St. Mary Newington). Ed. Ida Darlington (London, 1955), British History Online. Web. 30 April 2025. https://www.british-history.ac.uk/survey-london/vol25/pp105-116.
In this section
CHAPTER 15: THE TRINITY HOUSE ESTATE
Most of the ground lying between Borough High Street, Great Dover Street, Falmouth Road, and Harper Road belongs to the Corporation of Trinity House. It is in the parish of St. Mary, Newington, and was formerly included within the manor of Walworth. Small pieces of land have been purchased by the Corporation and some has been sold, but in the main the ground is the same as that conveyed to the Corporation in 1661 by Christopher Merrick, in trust "for Releiving comforting Easing & Maintaining of the poor Aged Sick Maimed Weak and decayed Seamen and Mariners of this Kingdom, their Wives children and Widowes where most need was." (fn. 309)
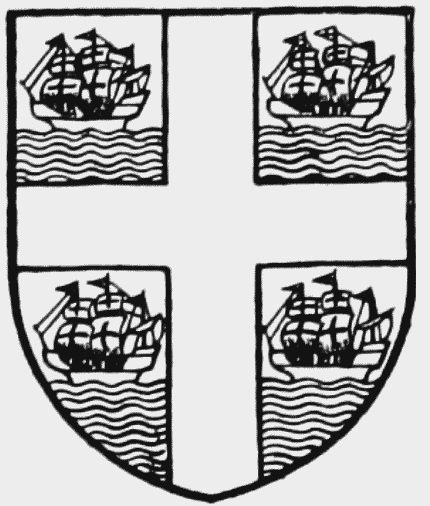
Trinity House
Merrick, a London merchant, was sworn a Younger Brother of Trinity House on 8th September, 1660. (fn. 310) He had acquired his Southwark property from his father, also a Christopher Merrick, who had purchased it in 1605. The ground had, prior to the dissolution of the religious houses, been in several ownerships, some of it belonging to private persons and some to St. Thomas' Hospital and the Priory of St. Mary Overy. By the beginning of the reign of Elizabeth I the whole property was in the possession of the Bostock family from whom it passed in due course to Merrick's father. (fn. 309) It was described in 1660 as consisting of "All that Capital House … called the Swan with the Buildings theretofore Erected by one Phillis Bostok widow … also all that Messuage … then called the Green Dragon Tavern sometime in the tenure of Bennet Bate … adjoining to the Swan aforesaid on the North to the Messuage theretofore of Richard Bostock sometime in the Tenure of John Legh deceased and sometime called the Lamb on the South And all those Lands … sometimes into five fields divided parcell of which are called … Horsemonger Land … cont' … 18 Acres … and all that land containing … 2 Acres and half … lying in … the Chase or Drove Lane called Horsemonger Lane leading from the King's highway on the North side of a field called Millfield and Bellgarden to a field of the Dean and Chapter of Christs Church in Canterbury."
The Swan lay just south of St. George's Church. It was a large inn with a brewhouse attached and gave its name to the later Swan Street which was formed in part out of the inn yard. (fn. n1) South of the Lamb was a "great barn" which in 1651 was said to have been "formerly used for stables for Flanders Maires." (fn. 311) It is possible that it had been used at an earlier period in connection with horse fairs held on "Horsemongerland." (fn. n2)
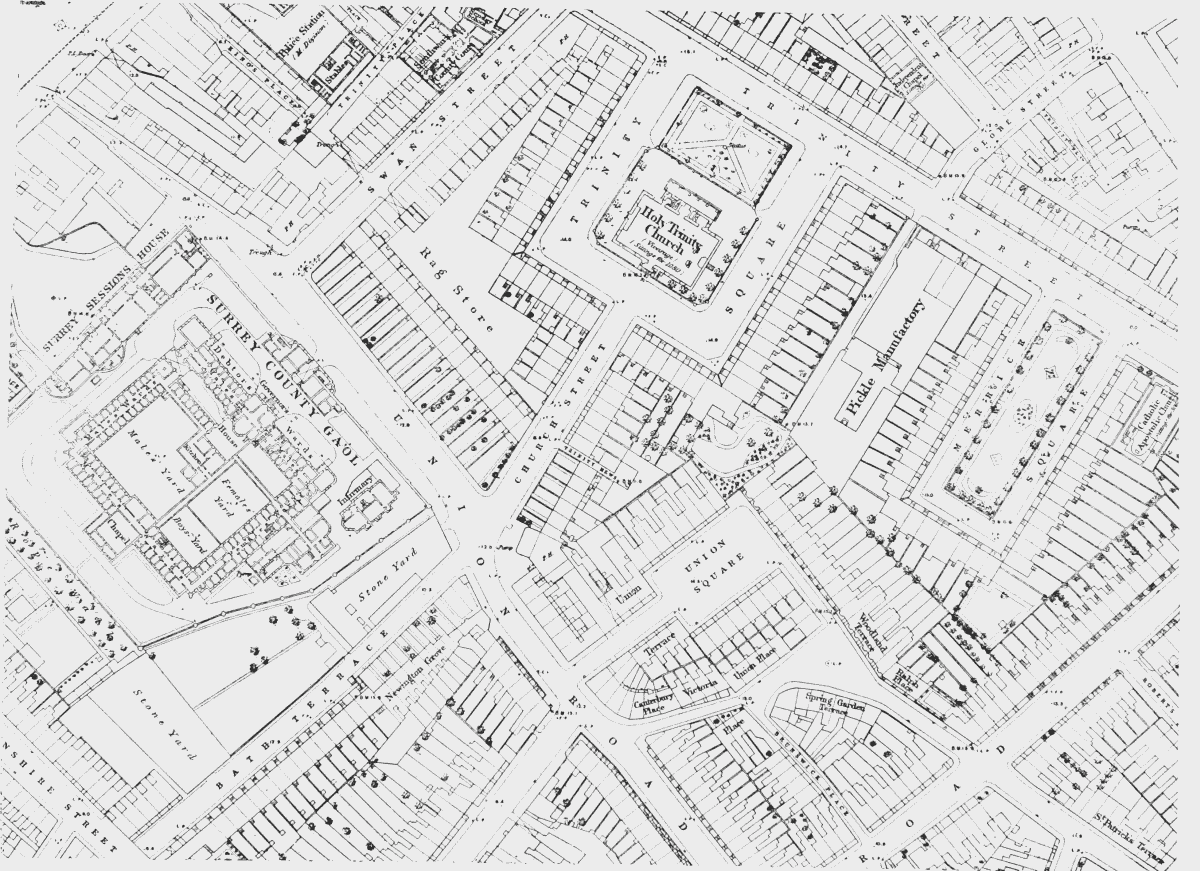
Part of 1872 Ordnance Survey, showing Holy Trinity Church, etc.
In 1737 the Corporation gave permission to their tenant, Thomas Dunn, to grub up the trees from his "Garden Ground" and convert it into "Tenter Ground." (fn. 309) A plan of part of the Trinity House land, made when the remainder of Dunn's lease was sold to Thomas Allsager (fn. n3) in 1778 (Plate 75), shows most of it unbuilt, and this was still the position on the 1799 edition of Horwood's map.
During the first quarter of the 19th century the ground was used for grazing and for market gardens. In 1825 there were fruit trees bordering Horsemonger Lane (now Harper Road) and crops of horse-radish, mint and kale on the plot of ground facing Great Dover Street later covered by Main's floorcloth manufactory. The development of the estate which began with the formation of Great Suffolk Street East (Trinity Street) in 1813–14 took about thirty years, and the groups of houses reflect the changing fashion of the period. No overall systematic plan was made at the beginning and the alignment of the streets was to some extent fortuitous since the work was carried out in sections by a number of speculative builders. The Corporation did, however, exercise control over the type, design, and siting of the buildings by requiring that plans and elevations should be submitted to their surveyor for approval before work was begun.
The central feature of the lay-out was Holy Trinity Church and the square of terraced houses round it; elsewhere the houses were neither so large nor so pretentious. Several groups of shops were allowed, but few entirely non-residential buildings. When in 1824 permission was given for the erection of Southwark Court of Requests (Plate 774b) on the north-west side of Swan Street (on the site of the present County Court) the Corporation stipulated that both the back and front of the building should be so constructed "as to be readily convertible into Dwelling Houses at any future time." (fn. 313)
In spite of wars and the ravages of time most of the Trinity House property remains in external appearance substantially as it was built and the estate as a whole forms an interesting example of early to mid-nineteenth century residential building development.
Trinity Street (formerly Great Suffolk Street East)
In 1809 the Corporation unsuccessfully opposed a Bill before Parliament for the formation of Great Dover Street, thinking that it would be detrimental to a scheme they were discussing with the Dean and Chapter of Canterbury, as Lords of the Manor of Walworth, for making a road from Blackman Street, opposite Great Suffolk Street to Kent Street. (fn. 314) In the event the schemes were linked, Great Dover Street being made first by the trustees appointed under the 1809 Act, and Great Suffolk Street East, later known as Trinity Street, being laid out by the Corporation to join it at an acute angle. Ground was bought from St. Thomas' Hospital to form the entrance to Blackman Street. (fn. 315)
On 27th October, 1814, the Deputy Master and Brethren went with their surveyor, Daniel Asher Alexander, (fn. n4) to view the new road which had just been completed. (fn. 314) It is shown as Great Suffolk Street East on the 1819 edition of Horwood's map with a few houses on the north side at the western end and three on the south side at the eastern end.
By the winter of 1822–23 the surface of the road was in bad condition, and it was decided to ask the Commissioners of Roads to take it over. Apparently this application failed as it was not until 1830 when both sides were fully developed that Trinity Street, with Trinity Church Square and the adjoining roads were included with Great Dover Street in an Act appointing Commissioners for paving, lighting and cleansing them. (fn. 317) The Deputy Master and Secretary of the Corporation became ex officio members of the Commission.
The north side of Trinity Street between Swan Street and Globe Street is an integral part of Trinity Church Square and is still numbered 45–68 in the square (see p. 112). At the eastern end, Nos. 25–47 (odd), Trinity Street, between Globe Street and Great Dover Street, were built as Nos. 1–12 Trinity Terrace by W. H. Humpleby between 1828 and 1830. Nos. 15–23 (odd, formerly Nos. 7–11 consec.) at the western end of Trinity Street were built in stages between 1827 and 1833, by Thomas Cotsworth, senior. (fn. 313) They are similar to the houses in Trinity Church Square. In Nos. 25–47, the basement windows show above pavement level. Their cornices have been replaced by a plain parapet.
On the south side Nos. 2–12 (even, formerly 18–13), west of Trinity Church Square, a plain terrace of three storeys and attics with shops on the ground floor, were built about 1828. The first-floor windows are set in plain, round-headed recesses.
The derelict building between Trio Place and Swan Street, formerly known as Trinity Chapel, was used as a cinema prior to the 1939–45 war. It was built in 1835 for the "Church & Congregation of particular Baptists, late of Dean Street, Canterbury Square" by Joseph Armitage. No. 16 is similar to the houses in Trinity Church Square except that the first-floor windows are set in plain, round-headed recesses. It has an original door fanlight.
In 1825 a Mr. D. F. Tayler of Mecklenburgh Square had applied to the Corporation of Trinity House for a plot of ground on the south side of Great Suffolk Street East, and east of the Square, on which to erect a pin manufactory, (fn. n5) the machinery of which was to be worked by a steam engine. His application was refused on the grounds that it would "operate disadvantageously to the Property generally," and this part of the street was not fully developed until the 1840's. Brunswick Terrace (now Nos. 22–32), built by Samuel Cooper, was completed in 1842. The houses are similar to those in the square, but have only one ground-floor window to each house and no attics. Shaftesbury Hall, now derelict, was used as a Catholic Apostolic Church from 1853 until 1876, and as a Primitive Methodist Chapel from 1878 until 1903. Lazenby's pickle factory occupied the ground between the houses in Trinity Church Square and those in Merrick Square from 1861 until 1926. Only the ground floor front wall with a long arcade of windows now remains.
No. 32 (formerly No. 1 Brunswick Terrace), and No. 2 Falmouth Road were altered for the Surrey Dispensary in 1927, which moved there from Great Dover Street. The Dispensary was founded in 1777 to assist the poor of Southwark and the adjoining parishes by supplying medicines to out-patients, and the services of doctors and midwives to women who were lying-in at home. (fn. 318)
Holy Trinity Church
The Act of 1820 (fn. 285) under which St. Peter's, Walworth, was built, also authorized the erection of a church on the Trinity Estate, and the same Trustees were appointed for both churches. The site for the church, previously a tenter ground, was given by the Brethren of Trinity House, and the Trustees opened a public competition for a design. The commission was given to Francis Bedford, but not before some vituperative letters had been written about the attempts of the Trustees to favour a relation of one of their number, Mr. Robins. (fn. 284)
William Chadwick had the contract for the mason's work and Elizabeth Broomfield for the bricklayer's work. (fn. 284) The Archbishop of Canterbury laid the foundation stone on 2nd June, 1823, and consecrated the church on 16th December, 1824.
A contemporary writer complained of the coldness and lack of ornamentation on the [liturgical] eastern wall which had only "a pediment surmounting four slabs, inscribed with the decalogue, etc., and a small space railed in" for the altar. (fn. 117) The original pulpit and lectern were counterparts of each other; they were replaced in 1898 when the chancel was altered and the galleries cut down under the supervision of Henry Jarvis & Son. (fn. 319)
The church is austere in design, its plan being a simple rectangle (Plate 79). Like Bedford's "Waterloo" church, St. Luke's, Norwood, which it closely resembles, it has a Corinthian portico surmounted by a tower of two stages with an octagonal lantern above (Plates 76 and 77). The exterior is faced with Bath stone and the roofs are covered with copper.
The interior of the church is plain with a roof of unbroken span. The bareness of the walls is relieved by a frieze of honeysuckle ornament and by shallow pilasters, with honeysuckle ornament to the heads, ranging from floor to ceiling. The pilasters support consoles on which rest the panelled beams dividing the plaster ceiling into fifteen square coffered bays, each with a ceiling rose in the centre.
There are galleries to the north-east, north-west, and south-west sides borne on Greek Doric columns, and above the main gallery on the north-east wall are two small gallery recesses with open balustrades intended for charity children (Plate 78). The organ, installed by Hugh Russell & Son in 1824, in the middle of the northwest gallery, has a pedimented oak case with acroteria at the corners.

Lamp standard, Holy Trinity Church
The choir stalls are raised three steps above the floor of the nave and are contained by a dwarf stone wall flanked by a stone pulpit and reading desk. The wood reredos, erected to the design of Martin Travers in 1930 in memory of the Rev. William Leaf, successively curate and rector, has flambeaux above its cornice and is inscribed "1889 WL 1927." The reredos has a canopy, and the window behind has an enriched wood surround. The church was damaged by blast during the 1939–45 war and has not yet been repaired.
The original font, of artificial stone in the shape of an antique vase with handles, was supplied by Croggan & Co. (fn. 320) It was removed in 1890 when the present font was installed as a memorial to the Rev. D. A. Moullin.
Communion plate costing £110 19s. was bought from John W. Prior, silversmith, of 67 Newington Causeway, in 1825. Some of it is illustrated on Plate 71b.
There are memorials on the walls to Ambrosius Boyson of Norway (d. 1825); John Beckett (d. 1862), and his mother-in-law, Elizabeth Clark (d. 1840); the Rev. Marcus Grigson Butcher (d. 1835); William Chadwick "of Grove Park, Camberwell and formerly of this parish, born 1 Jan. 1797, died 8 Dec. 1852"; Thomas Fielder (d. 1835); Philip Jacob Heisch (d. 1844); Thomas Jenvey of the Bank of England (d. 1853); Robert Main (d. 1860), his wife Elizabeth (d. 1829), and 6 of their children; Susannah Stone (d. 1845); James Webb (d. 1830); John Luce Pickstock (d. 1849); Thomas Philip Pickstock; John Luce and Edward William Walker.
Incumbents
The garden, which extends across the whole north-east front of the church, was laid out by William Chadwick, who held it on a yearly tenancy. The original stone gate piers, with voluted fret ornament and acroteria finials, and the old stone kerbs still remain but most of the railings were removed during the 1939–45 war. No certain information has been found as to the provenance of the statue which stands on a short pedestal in the centre of the enclosure. It is shown on an engraving of the church by Whittock published in Allen's Complete History of the County of Surrey in 1830 and is referred to in that work as a statue of King Alfred. The back of the statue is quite plain as though it were made for erection in a niche. The lower part is of natural stone but all the upper part and most of the sides and back are a restoration in artificial (probably Coade) stone. (fn. n6) It is just possible that it is one of a pair of statues representing Alfred the Great and Edward the Black Prince made for the garden of Carlton House by Rysbrack in 1735, the fate of which is unknown. Carlton House was demolished and its grounds were cleared in 1827–29 and Chadwick may have bought the statue, had it repaired at Coade's Artificial Manufactory at Lambeth, and placed it in Trinity Church Square.
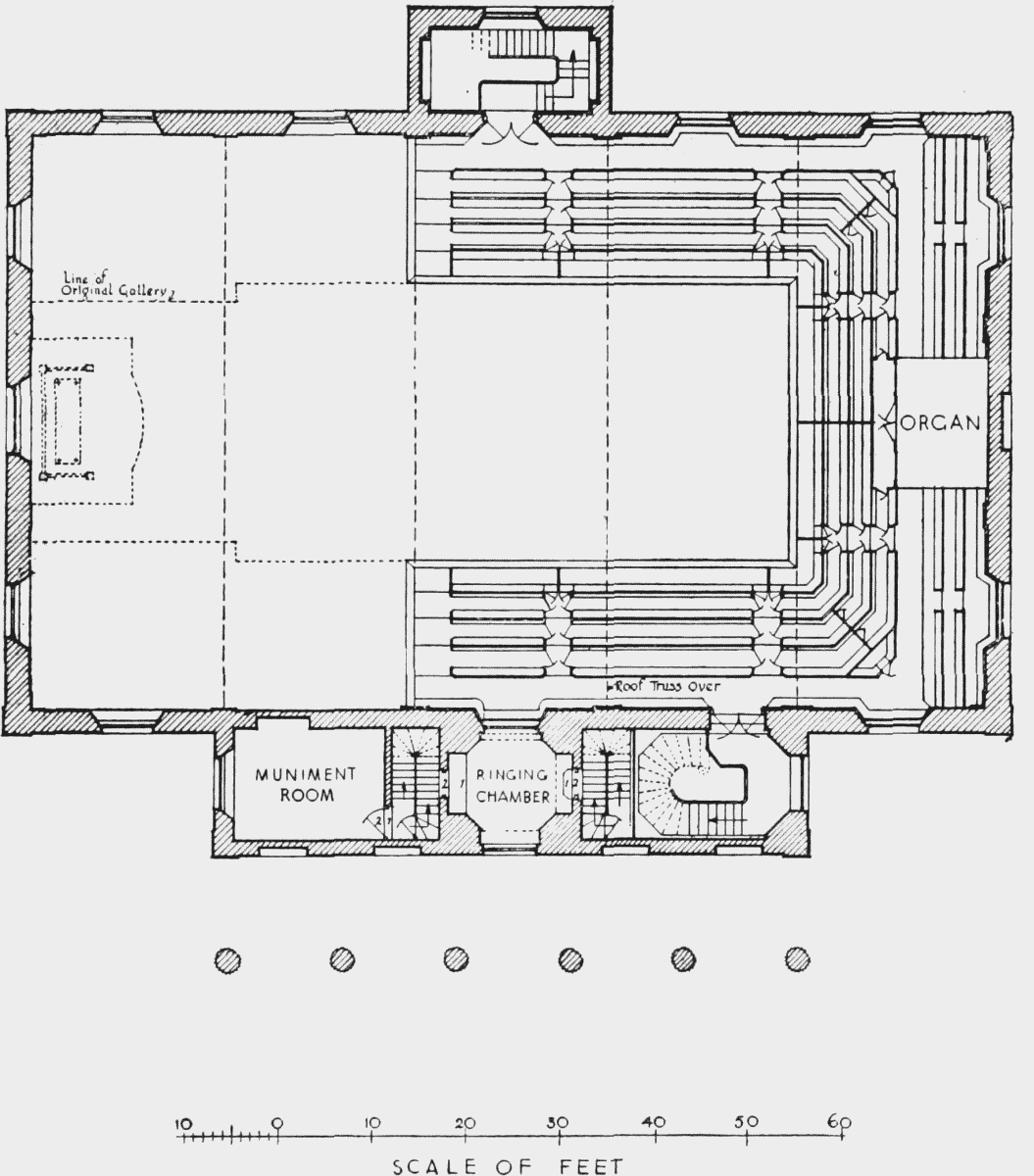
Plan of gallery of Holy Trinity Church
An alternative theory is that the figure is one of the eight mediaeval statues from the towers at the north end of Westminster Hall, five of which are said to have disappeared without trace while Sir John Soane was clearing the north front of the hall in 1820–25. Chadwick may possibly have got hold of one of these statues through his connection with Soane at St. Peter's, Walworth.
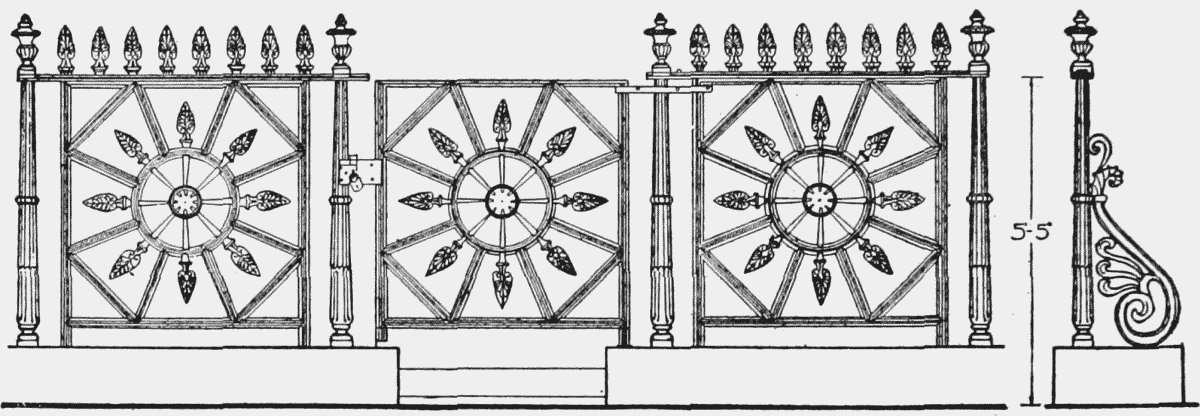
Holy Trinity Church, railing to garden
Trinity Church Square (formerly Trinity Square)
Plans for laying out Trinity Square were discussed in 1822, but it was not until 1824 that William Chadwick made a definite application for a building lease of the plot of ground "intended to form the Square round the new Church, … together with the Ground to the Street or Opening East and West of the said intended Square and thro' to Horsemonger Lane." (fn. 313)
Three houses, now numbered 60–62 in the square, had already been built on the north side of Great Suffolk Street East, as they are shown in occupation in the poor rate book for 1823. Chadwick proposed to start work on the north-west side of the square in the spring of 1825 and to complete the remaining sides in subsequent years, if necessary sub-contracting part of the work to other builders. He was granted building leases of the square and of the triangle of ground between Cole Street, Swan Street, and Great Suffolk Street East, (fn. n7) at ground rents of £440 and £160 respectively, and in January, 1826, was able to report that the whole of the brickwork to the houses on the north-west side of the square was complete. Those on the south-east side were begun in May and most of those on the north-west side were roofed in by the end of the year. The last part of the square to be built was the south-west side; this was not finished until about 1832.
All the houses in the square are of three storeys with basements and attics and are built of yellow stock brick with stuccoed rusticated ground storeys. The parapets have cornices and blocking courses, and a continuous wide band links the houses at first-floor level. There are horizontal hoods over the first-floor windows which, like the windows above, have stuccoed moulded architraves. The monotony of the elevation is relieved by a slight setting forward of the end and corner houses of the terraces and of the central group of houses on the north-west, south-east, and north-east sides (Plates 76 and 80a) and by a variation of detail in the three houses on either side of the central group in the long terrace facing Trinity Street. These have bracketed door hoods reminiscent of the early 18th century and round instead of segmental arched ground-storey windows (Plate 76). The doorway of No. 51 has been replaced by a window and recently the cornices of Nos. 54–59, which had been stripped back flush, have been restored.
Nos. 2, 3, and 4 are the only houses with first-floor window guards; those to Nos. 2 and 3 are of light lattice design and to No. 4 of honeysuckle pattern. Nos. 42, 47, 51, 60, 61, and 62 retain their original fanlights. Nos. 48–50 were destroyed by enemy action on 10th May, 1941 but have been rebuilt to their original design (1954).
Inhabitants
No. 1. 1831–53, Thomas Fleming, son-in-law of Thomas Brandon and one of the Brandon Trustees.
No. 2. First occupied in 1828 by C. P. Chrisp; 1836–41, Rev. Gilbert Chesnutt, incumbent of Holy Trinity, 1835–48. (See also No. 37.) 1844.–47, David Henry Stone. A tablet in Holy Trinity Church records the death of his wife and her burial in the vault beneath the church in 1845. A David Henry Stone was elected treasurer of St. Thomas' Hospital in 1877 and died in 1890. (fn. 321)
No. 5. 1845, Rev. Thomas Binney, D.D., LL.D. (1798–1874), nonconformist divine. He was trained as a congregational minister at Wymondley and in 1829 became minister to the Weigh House congregation in London. He retired in 1869. He was a popular preacher and an energetic polemical writer. (fn. 25) (See also No. 40.)
No. 11. 1848–52, William Tegg, publisher and bookseller (1816–95), son of Thomas Tegg, also a bookseller. He succeeded to his father's business in 1845, and specialised in school books and reprints. Under the name of Peter Parley he published much popular juvenile literature. Among his friends were George Cruikshank, Charles Dickens, and the actors Kean and Kemble. He was, like his father who founded a scholarship at the City of London School, a member of the Common Council of the City of London. (fn. 25)
No. 24. 1839–46, Richard Moser, iron merchant (1845, Richard Moser, junior). Richard Moser, senior, was one of the founders of the firm of Mosers, Ltd., in the Borough High Street. His son, Richard Moser, junior, was given a share in the business in 1840, and undertook the management in 1845. The father retired in 1852. (fn. 322)
No. 27. 1847–49, Richard Moser.
No. 29. The first occupant of this house (1833–41) was William Chadwick, mason, who was responsible for the development of part of the Trinity House Estate. His death and that of his wife are recorded on a brass tablet in Holy Trinity Church (see p. 111); 1852–1909, Henry Jarvis & Son, architects and surveyors. The alterations made to the chancel of Holy Trinity in 1898 were the work of this firm. They also designed the churches of St. Paul, Lorrimore Square, 1856, St. John, Larcom Street, 1860, St. Matthew, New Kent Road, 1867, All Souls, Grosvenor Park, 1871, St. Stephen, Villa Street, 1871, and St. Mark, East Street, 1874, all of which are in the area covered by this volume. (See also No. 32.)
No. 32. 1842–51, Henry Jarvis, architect and surveyor.
No. 37. 1842–47, Rev. Gilbert Chesnutt. (See No. 2.)
No. 40. 1831–32, Rev. Thomas Binney. (See No. 5.)
No. 44. 1833–49, Rev. William Curling, chaplain to St. Saviour's Church; 1852–64, James Newton, fire brick manufacturer. The firm of Newton has occupied Falcon Dock, Bankside, since the beginning of the 19th century; 1868–72, Rev. D. A. Moullin, incumbent of Holy Trinity. (See Nos. 53 and 57.)
No. 52. 1828–56, Francis Pouget, surveyor.
No. 53. 1850, Rev. D. A. Moullin. (See Nos. 44 and 57.)
No. 56. 1844–52, Rev. Benjamin Lewis, minister of Trinity (Baptist) Chapel, Trinity Street. (See p. 108.)
No. 57. 1851–67, Rev. D. A. Moullin. (See Nos. 44 and 53.)
No. 60. 1837–45, William F. Meakin, architect; 1849–52, John Belcher, architect, and his son, John Belcher, R.A., architect of the offices of the Institute of Chartered Accountants, Moorgate, Whiteley's premises, Bayswater, and other public and domestic buildings. John Belcher, senior, had a good city practice in which his son became a partner in 1865. The son was President of the Royal Institute of British Architects in 1904–06. The family previously lived at No. 3 Montague Terrace (now No. 8 Brockham Street), where John Belcher, junior, was born in 1841. The Belchers belonged to the Catholic Apostolic Church and probably worshipped at the church in Trinity Street just east of Merrick Square. (See p. 109.)
Swan Street And Cole Street
Swan Street and Cole Street were laid out and developed between 1820 and 1830 by William Chadwick and other builders. (fn. n8) The houses were smaller than those in the square, and in 1825 Chadwick thought it desirable to put "a Range of Buildings" between those in Cole Street and the "superior houses on the Ground opposite Trinity Church." (fn. 313) Nos. 18–24 on the south side of Cole Street are the original three-storey houses and there are two mid-nineteenth century warehouses, but the rest of the street has been rebuilt.
Nos. 68–52 and 50–38 on the west side of Swan Street, and Nos. 65–33 and 25–27 and the Trinity Arms on the east side remain substantially as they were built. Nos. 33–39 retain their original shop fronts with canted bays and pilasters at each side of the entrances. The fascias, which set forward at the bays, have swept ends, and there are open grilles in the stall-boards. No. 41 has a fascia and pilasters but there is no bay projection.
Brockham Street, Formerly Church Street
Chadwick was responsible for most of the houses in Brockham Street as well as for those in the square. Nos. 1–7 on the west side and 4–24 on the east side still remain. They are simple in character with a skyline broken by a row of shallow gable ends. Nos. 14 and 16 retain their original fanlights.
Harper Road (formerly Horsemonger Lane)
For the first quarter of the 19th century most of the ground on the north side of Horsemonger Lane opposite the gaol was open ground with orchards and growing crops. The terrace of houses, Nos. 33–67 and No. 67 Swan Street, which with their long front gardens still present a countrified appearance, was built by Chadwick in 1827–29.
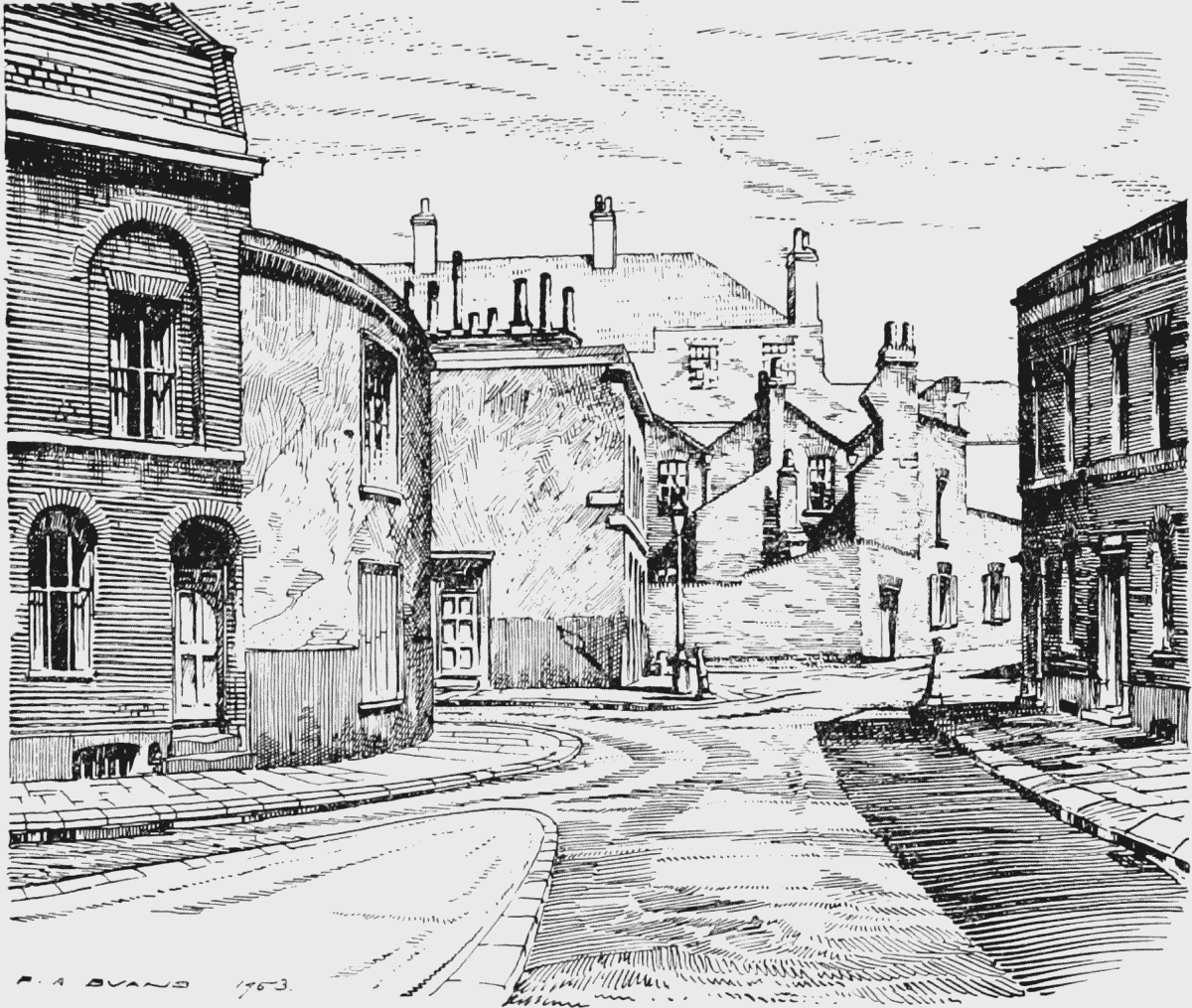
Corner of Circular Road and Ralph Street
Merrick Square
The ground on the south side of Trinity Street between Trinity Church Square and Brunswick Terrace remained vacant until 1853, when the Corporation's surveyor, Richard Suter, prepared plans and elevations for Merrick Square, named in the following year in honour of the original donor of the land. The 32 houses in the square, which were "of a less class than (had) heretofore" been required, were built by Messrs. Cooper and Bottomley of the Old Kent Road and were completed by 1856. (fn. 313) The houses are of uniform design and are similar in character to those in Trinity Church Square, though a storey less in height. The entrances have pedimented heads and panelled surrounds (Plate 80b). When the houses were repaired and redecorated in 1947 the original bracketed cornices, which were much decayed, were removed, and the parapets now have plain copings.
Nos. 1–3 and 30–32, nearest Trinity Street, are three windows in width instead of the usual two, but are of less depth than the other houses in the square. Holy Trinity rectory, four storeys of red brick Victorian Gothic between Nos. 16 and 17 on the south-west side, built in 1872 from the designs of Henry Jarvis & Son, contrasts strongly with its neighbours. (fn. n9)
The garden in the centre of the square is enclosed by its original simple iron railings.

Nos. 45–57 Falmouth Road
Falmouth Road
The lower half of Falmouth Road, known at first as St. George's Road, was laid out just before 1830 across land on lease to the Brandon Trustees (see p. 83). The road was continued through to Trinity Street in 1837, this part being called Brunswick Street from 1839 until 1868, when both sections were renamed Falmouth Road. The ground on either side of the northern half of the road, which belonged to Trinity House was let, in plots sufficient for one or more houses, to local builders or speculators. The houses are similar to those in Trinity Street.
Nos. 45–57 were built by Henry Ashley Keeble, surveyor, under a building lease (fn. 323) dated 9th December, 1830, from the Dean and Chapter of Canterbury and the Brandon Trustees. They are faced with stucco. Nos. 45–55 with their pointed gables, castellations and Gothic label mouldings over the windows bear more resemblance to the cottages ornés of the Regency style than to the uniform terraces of the Trinity Estate.