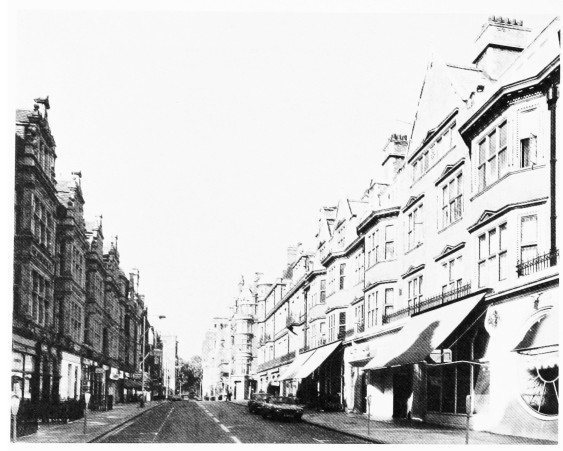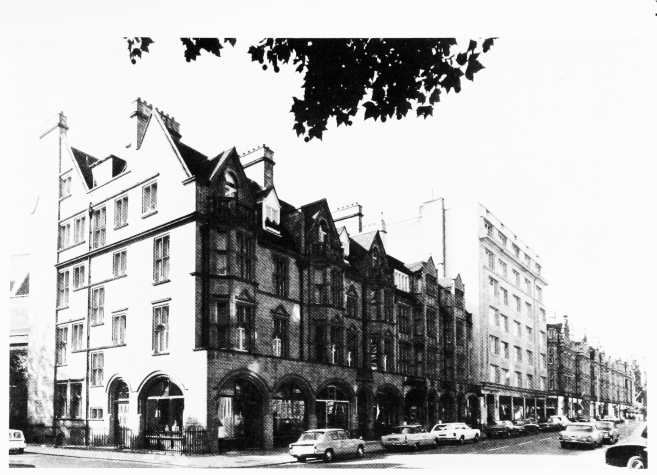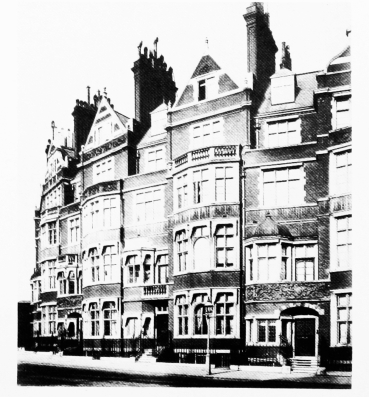Survey of London: Volume 39, the Grosvenor Estate in Mayfair, Part 1 (General History). Originally published by London County Council, London, 1977.
This free content was digitised by double rekeying. All rights reserved.
'Plate 34: Mount Street reconstruction', in Survey of London: Volume 39, the Grosvenor Estate in Mayfair, Part 1 (General History), ed. F H W Sheppard (London, 1977), British History Online https://www.british-history.ac.uk/survey-london/vol39/pt1/plate-34 [accessed 30 April 2025].
'Plate 34: Mount Street reconstruction', in Survey of London: Volume 39, the Grosvenor Estate in Mayfair, Part 1 (General History). Edited by F H W Sheppard (London, 1977), British History Online, accessed April 30, 2025, https://www.british-history.ac.uk/survey-london/vol39/pt1/plate-34.
"Plate 34: Mount Street reconstruction". Survey of London: Volume 39, the Grosvenor Estate in Mayfair, Part 1 (General History). Ed. F H W Sheppard (London, 1977), British History Online. Web. 30 April 2025. https://www.british-history.ac.uk/survey-london/vol39/pt1/plate-34.
In this section
Mount Street Reconstruction
a. Looking west in 1976, showing in foreground parts of (left) Nos. 87–102 (A. J. Bolton, architect, 1889–95) and (right) Nos. 14–26 (Read and Macdonald, architects, 1896–8)

Mount Street reconstruction
Looking west in 1976, showing in foreground parts of (left) Nos. 87–102 (A. J. Bolton, architect, 1889–95) and (right) Nos. 14–26 (Read and Macdonald, architects, 1896–8)
b. South side in 1976, showing (left) Nos. 104–113 (Ernest George and Peto, architects, 1885–92); (centre right) No. 103 (Wimperis, Simpson and Guthrie, architects, 1936–8); and (far right), Nos. 87–102 (A. J. Bolton, architect, 1889–95)

Mount Street reconstruction
South side in 1976, showing (left) Nos. 104–113 (Ernest George and Peto, architects, 1885–92); (centre right) No. 103 (Wimperis, Simpson and Guthrie, architects, 1936–8); and (far right), Nos. 87–102 (A. J. Bolton, architect, 1889–95)
c (left). Nos. 125–129 in 1968, from Carpenter Street.

Mount Street reconstruction
(left). Nos. 125–129 in 1968, from Carpenter Street.
W. H. Powell, architect, 1886–7
d (right). Nos. 4–7 Carlos Place, from south-west in c. 1897.

Mount Street reconstruction
(right). Nos. 4–7 Carlos Place, from south-west in c. 1897.
Giles, Gough and Trollope, architects, George Trollope and Sons, builders, 1891–3