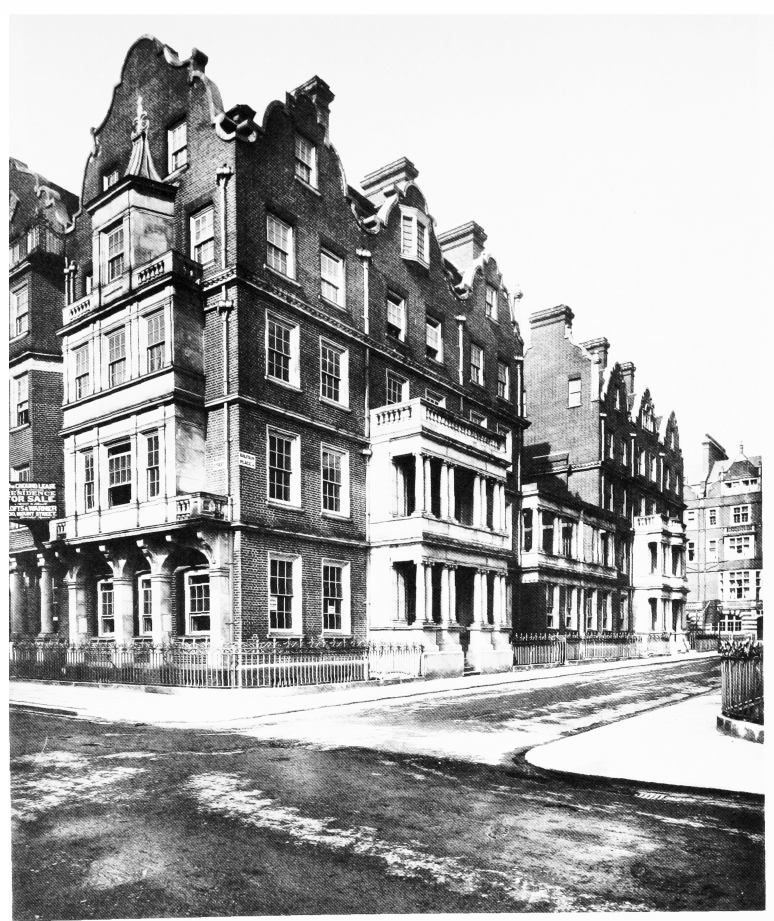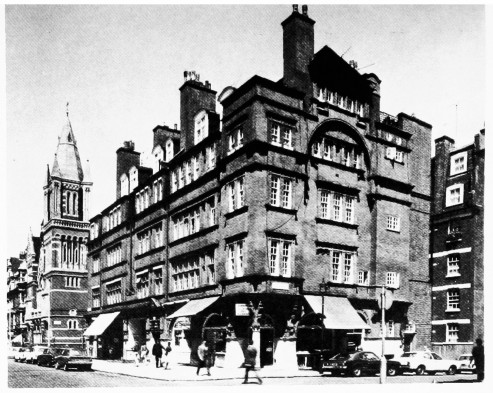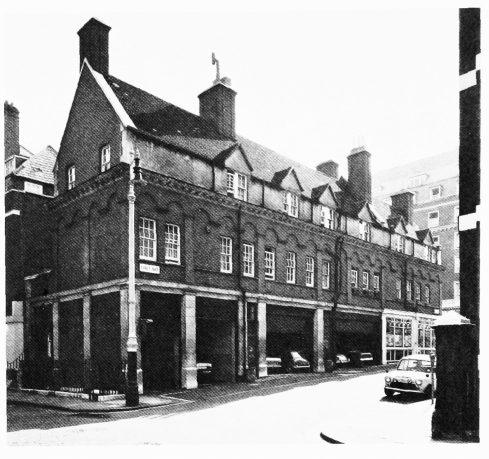Survey of London: Volume 39, the Grosvenor Estate in Mayfair, Part 1 (General History). Originally published by London County Council, London, 1977.
This free content was digitised by double rekeying. All rights reserved.
'Plate 35', in Survey of London: Volume 39, the Grosvenor Estate in Mayfair, Part 1 (General History), ed. F H W Sheppard (London, 1977), British History Online https://www.british-history.ac.uk/survey-london/vol39/pt1/plate-35 [accessed 30 April 2025].
'Plate 35', in Survey of London: Volume 39, the Grosvenor Estate in Mayfair, Part 1 (General History). Edited by F H W Sheppard (London, 1977), British History Online, accessed April 30, 2025, https://www.british-history.ac.uk/survey-london/vol39/pt1/plate-35.
"Plate 35". Survey of London: Volume 39, the Grosvenor Estate in Mayfair, Part 1 (General History). Ed. F H W Sheppard (London, 1977), British History Online. Web. 30 April 2025. https://www.british-history.ac.uk/survey-london/vol39/pt1/plate-35.
In this section
a. Nos. 7 and Balfour Place, from south-east in 1894, with part of return to Aldford Street.

Nos. 7 and Balfour Place, from south-east in 1894, with part of return to Aldford Street.
Balfour and Turner, architects, 1891–4
b. Nos. 75–83 (odd) Duke Street in 1975 (W. D. Caröe, architect, 1893–5), with King's Weigh House Chapel to left

Nos. 75–83 (odd) Duke Street in 1975 (W. D. Caröe, architect, 1893–5), with King's Weigh House Chapel to left
c. Duke's Yard: stable block on south side from Binney Street in 1968.

Duke's Yard: stable block on south side from Binney Street in 1968.
Balfour and Turner, architects, 1900–2