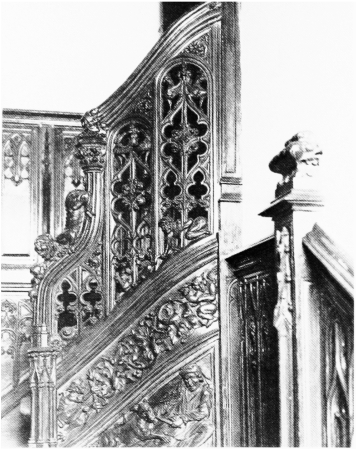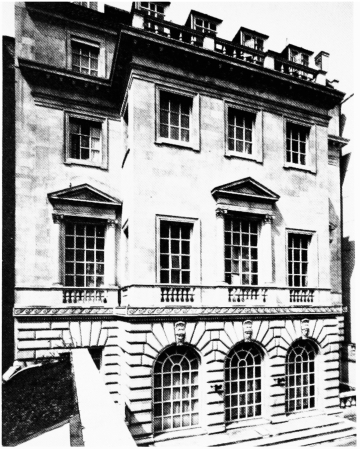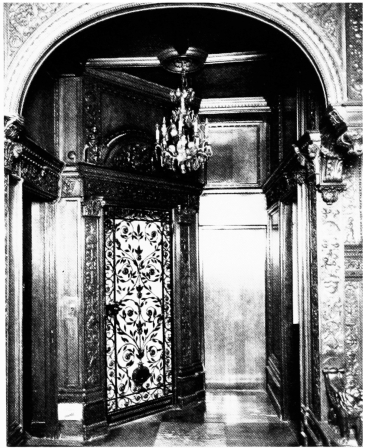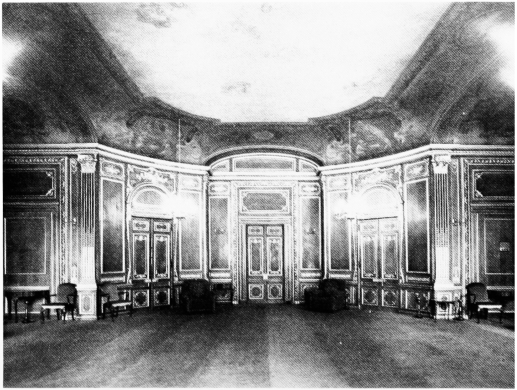Survey of London: Volume 40, the Grosvenor Estate in Mayfair, Part 2 (The Buildings). Originally published by London County Council, London, 1980.
This free content was digitised by double rekeying. All rights reserved.
'Plate 12: No. 46 Grosvenor Street, interiors in 1970 and 1975', in Survey of London: Volume 40, the Grosvenor Estate in Mayfair, Part 2 (The Buildings), ed. F H W Sheppard (London, 1980), British History Online https://www.british-history.ac.uk/survey-london/vol40/pt2/plate-12 [accessed 30 April 2025].
'Plate 12: No. 46 Grosvenor Street, interiors in 1970 and 1975', in Survey of London: Volume 40, the Grosvenor Estate in Mayfair, Part 2 (The Buildings). Edited by F H W Sheppard (London, 1980), British History Online, accessed April 30, 2025, https://www.british-history.ac.uk/survey-london/vol40/pt2/plate-12.
"Plate 12: No. 46 Grosvenor Street, interiors in 1970 and 1975". Survey of London: Volume 40, the Grosvenor Estate in Mayfair, Part 2 (The Buildings). Ed. F H W Sheppard (London, 1980), British History Online. Web. 30 April 2025. https://www.british-history.ac.uk/survey-london/vol40/pt2/plate-12.
In this section
No. 46 Grosvenor Street.
Detmar Blow and Fernand Billerey, architects, 1910–11 (pp. 45–7)
a. Gothic staircase in 1970

No. 46 Grosvenor Street, interiors in 1970 and 1975.
Gothic staircase in 1970
b. Rear elevation in 1970

No. 46 Grosvenor Street, interiors in 1970 and 1975.
Rear elevation in 1970
c. Lift lobby in 1970

No. 46 Grosvenor Street, interiors in 1970 and 1975.
Lift lobby in 1970
d. Hall and Venetian staircase in 1975

No. 46 Grosvenor Street, interiors in 1970 and 1975.
Hall and Venetian staircase in 1975
e. Music room in 1975

No. 46 Grosvenor Street, interiors in 1970 and 1975.
Music room in 1975